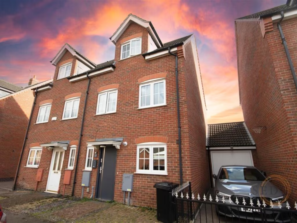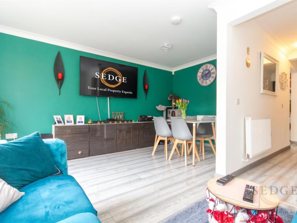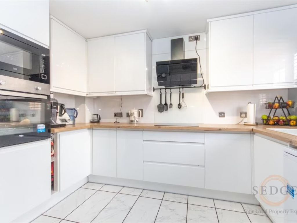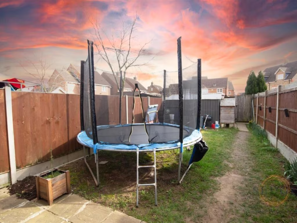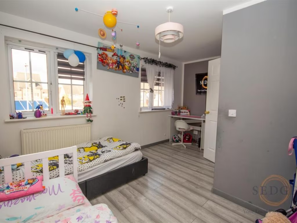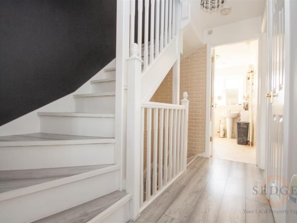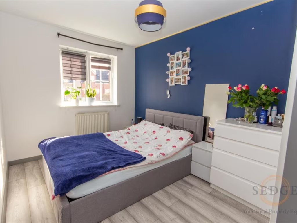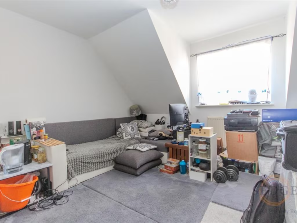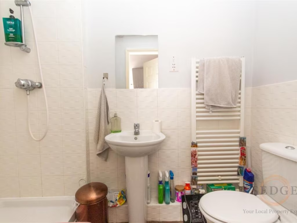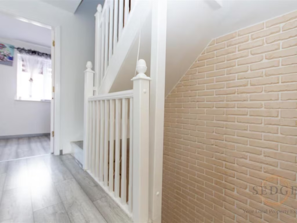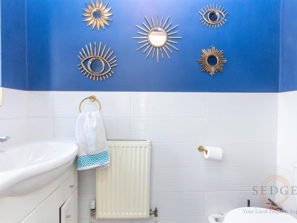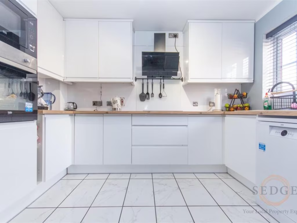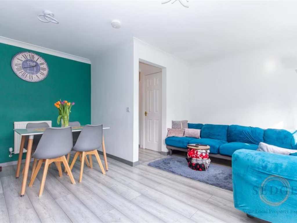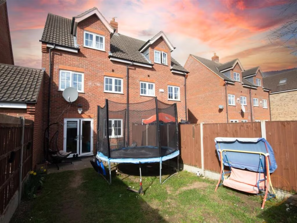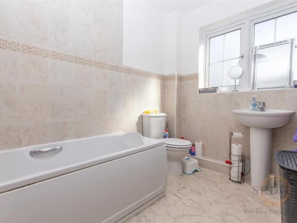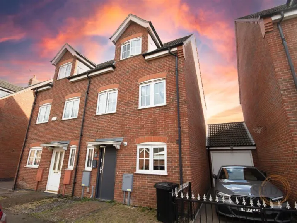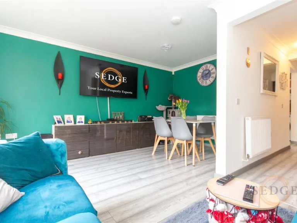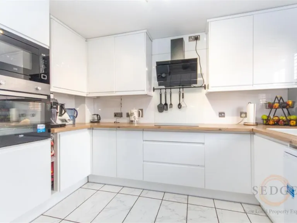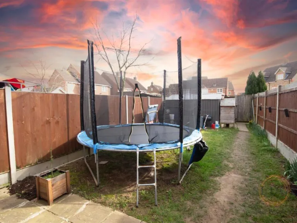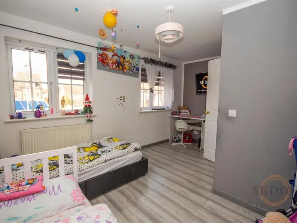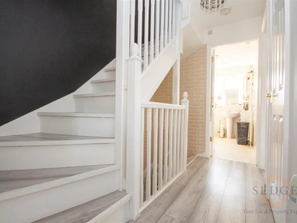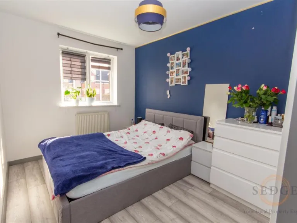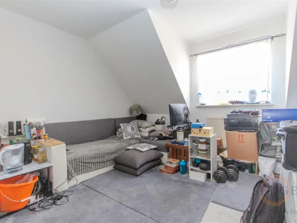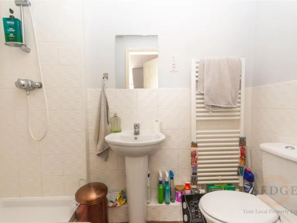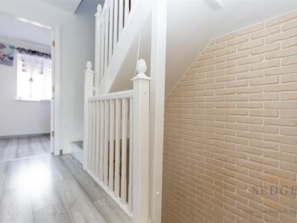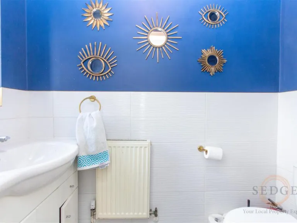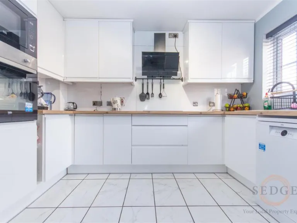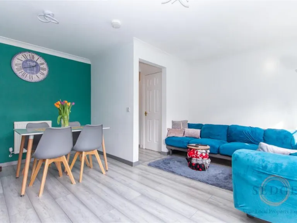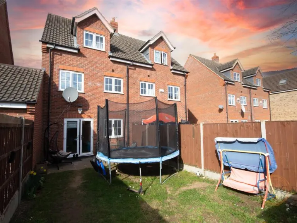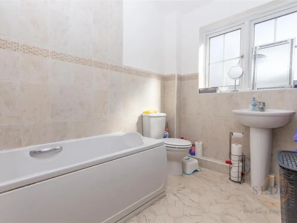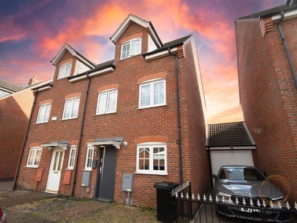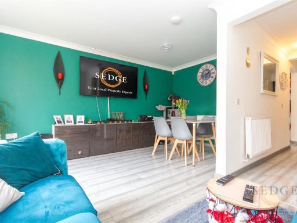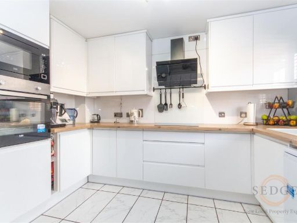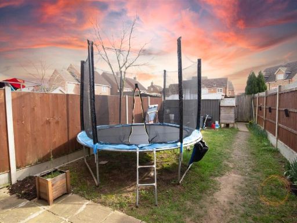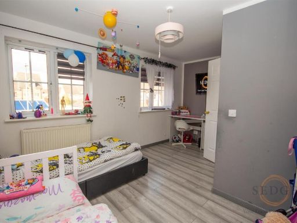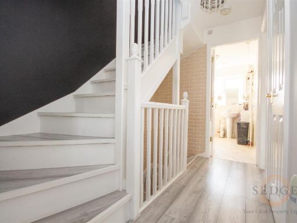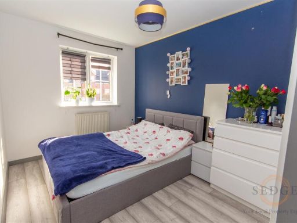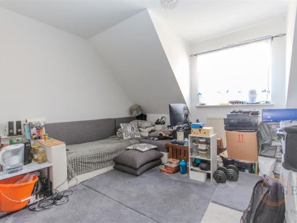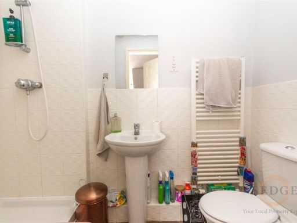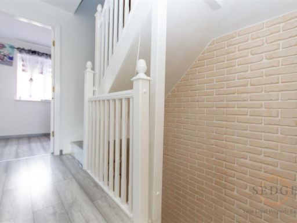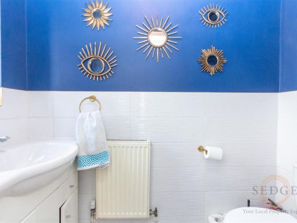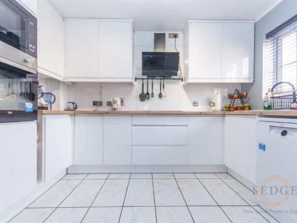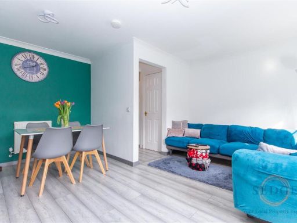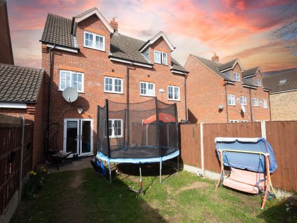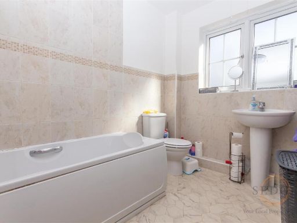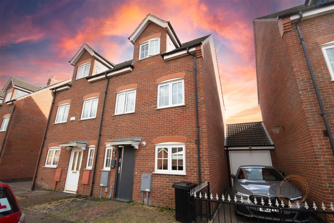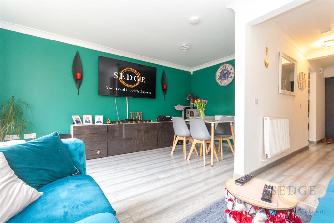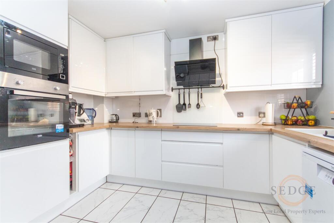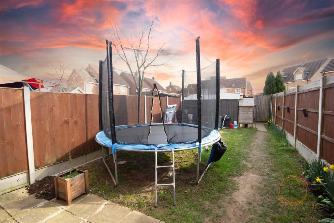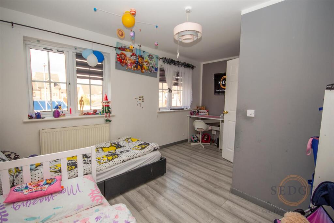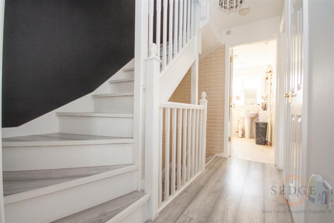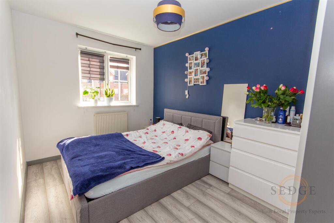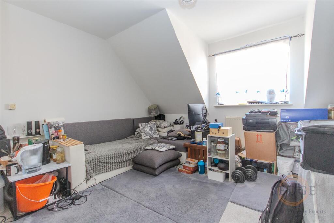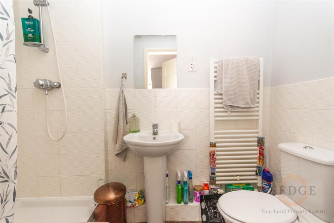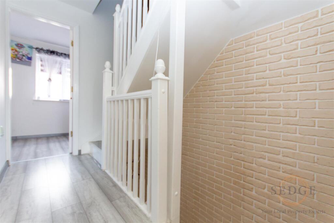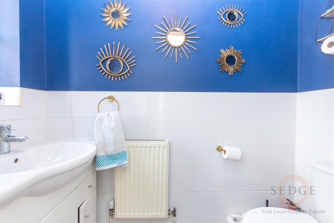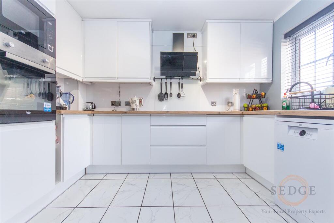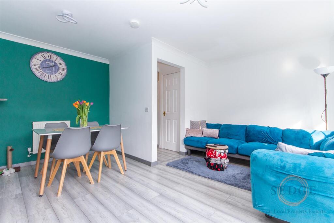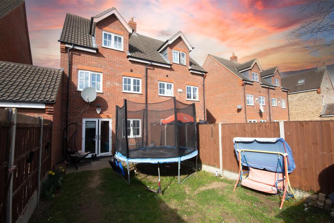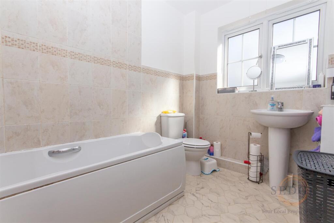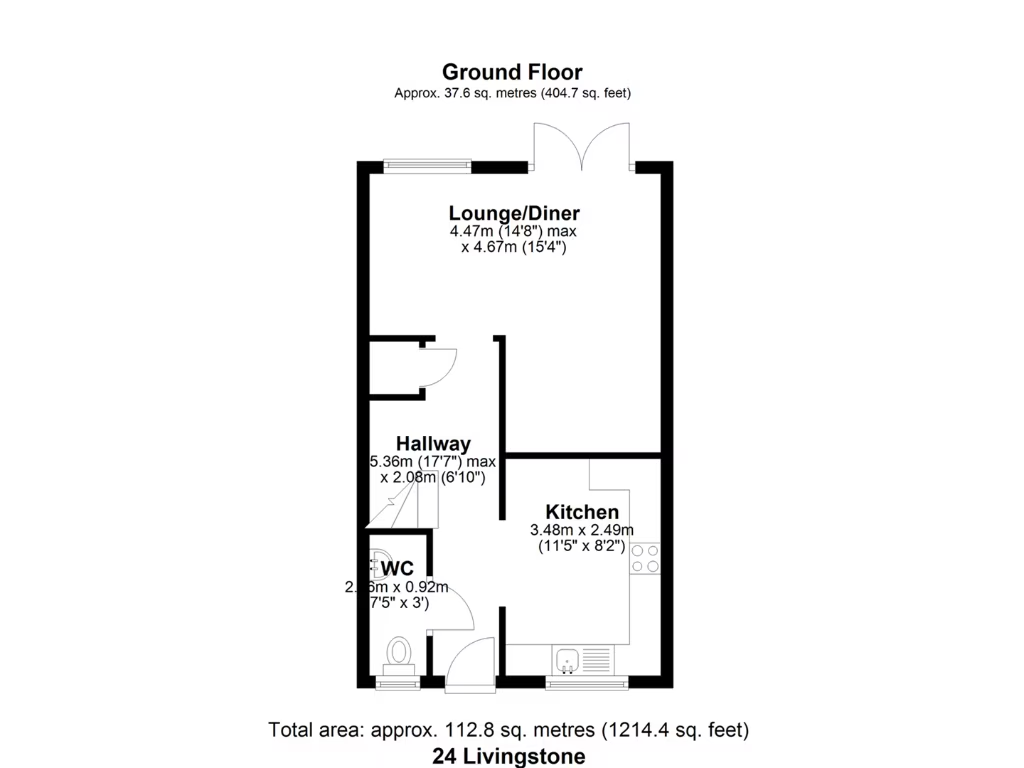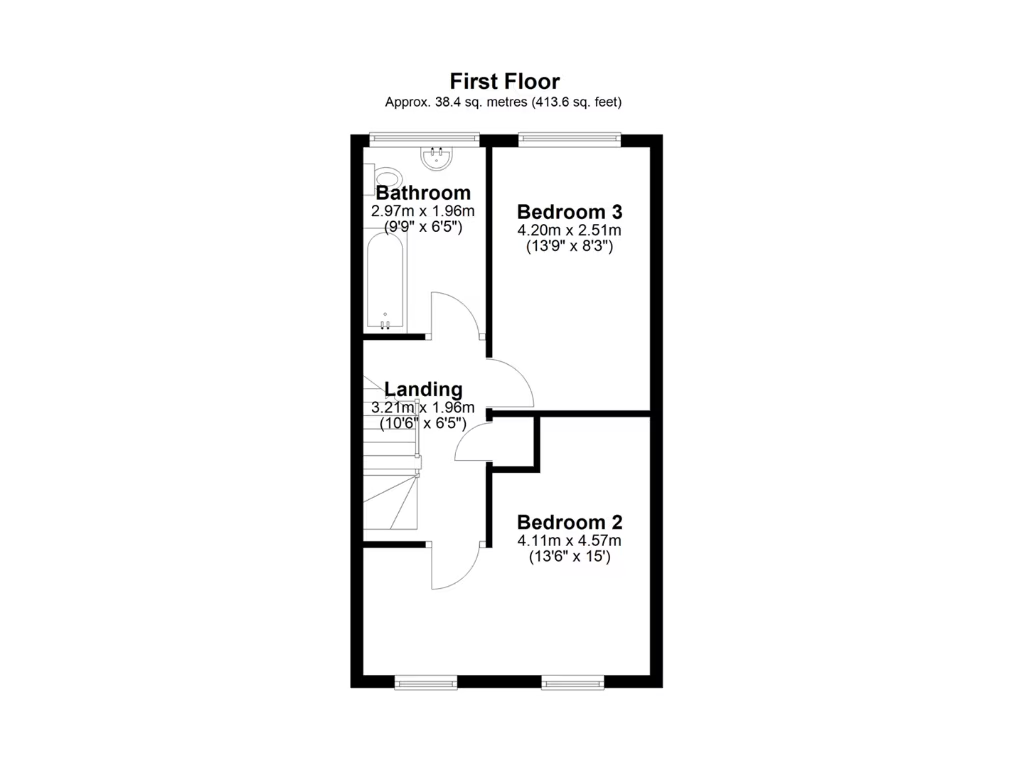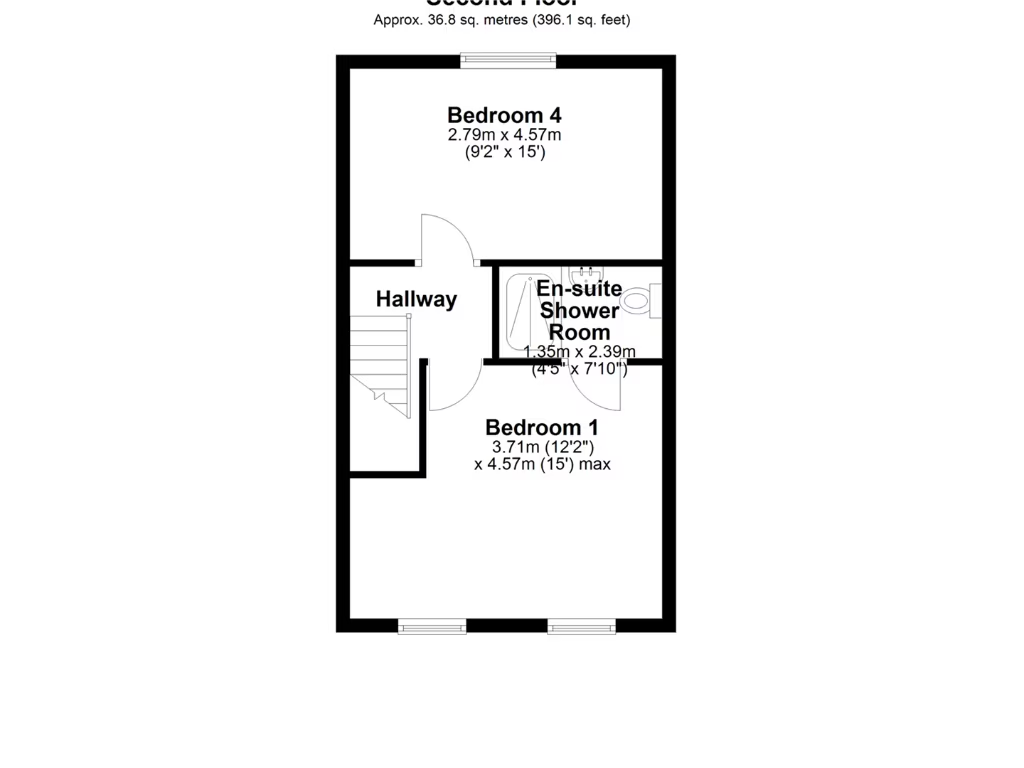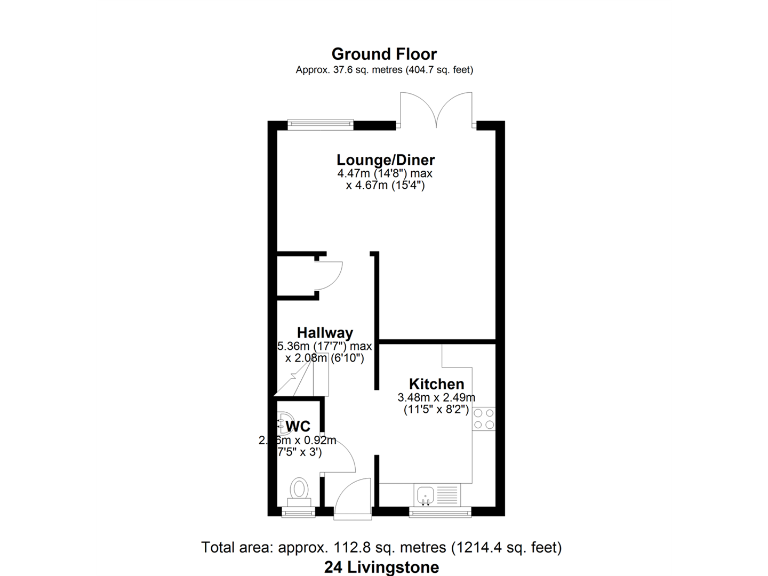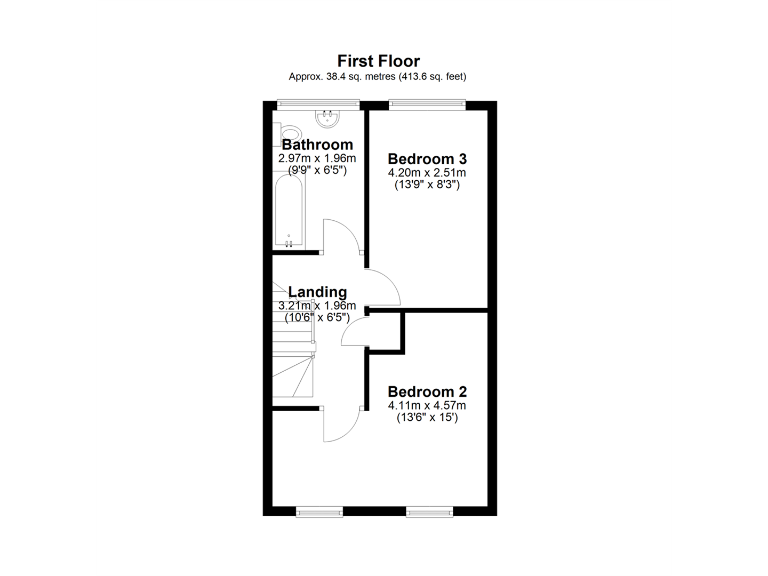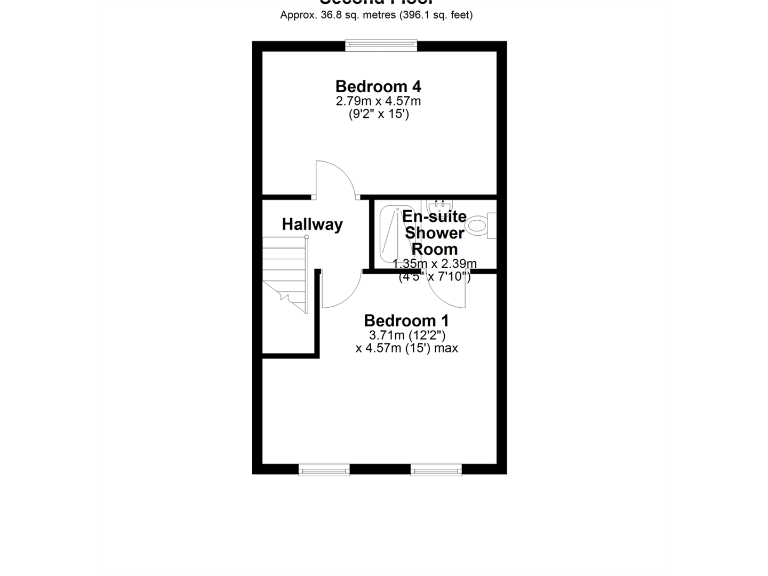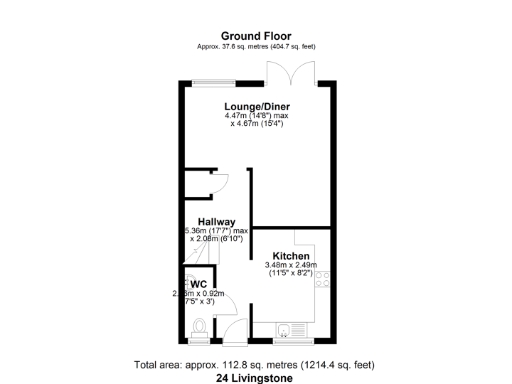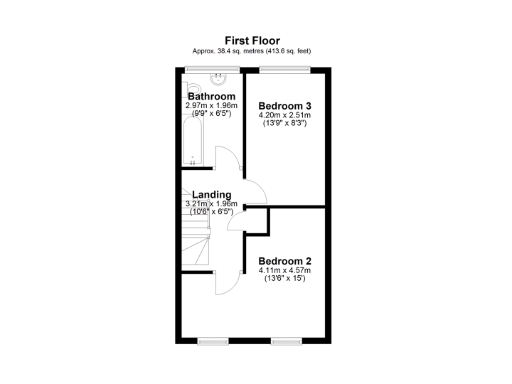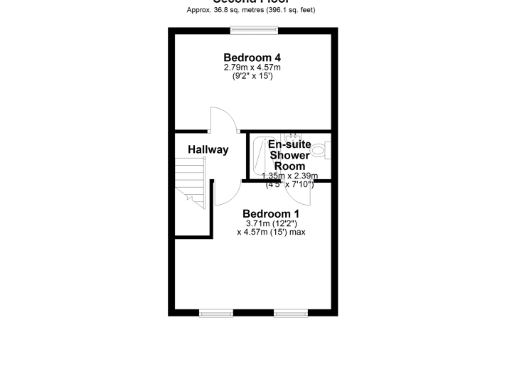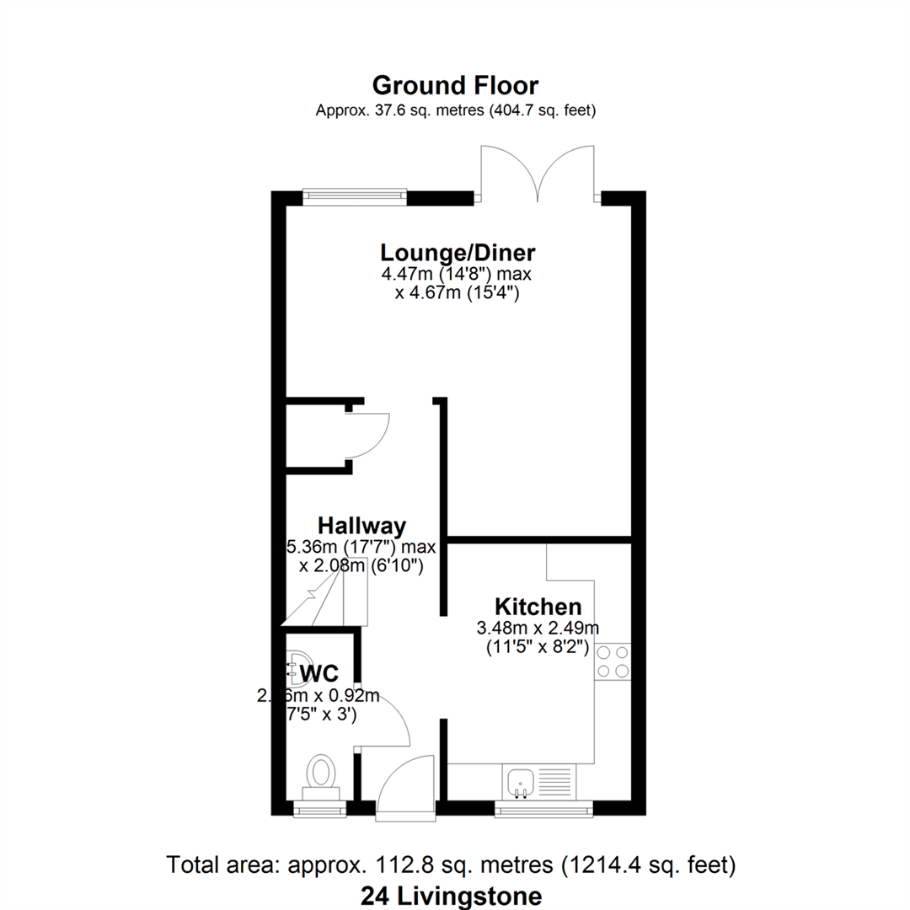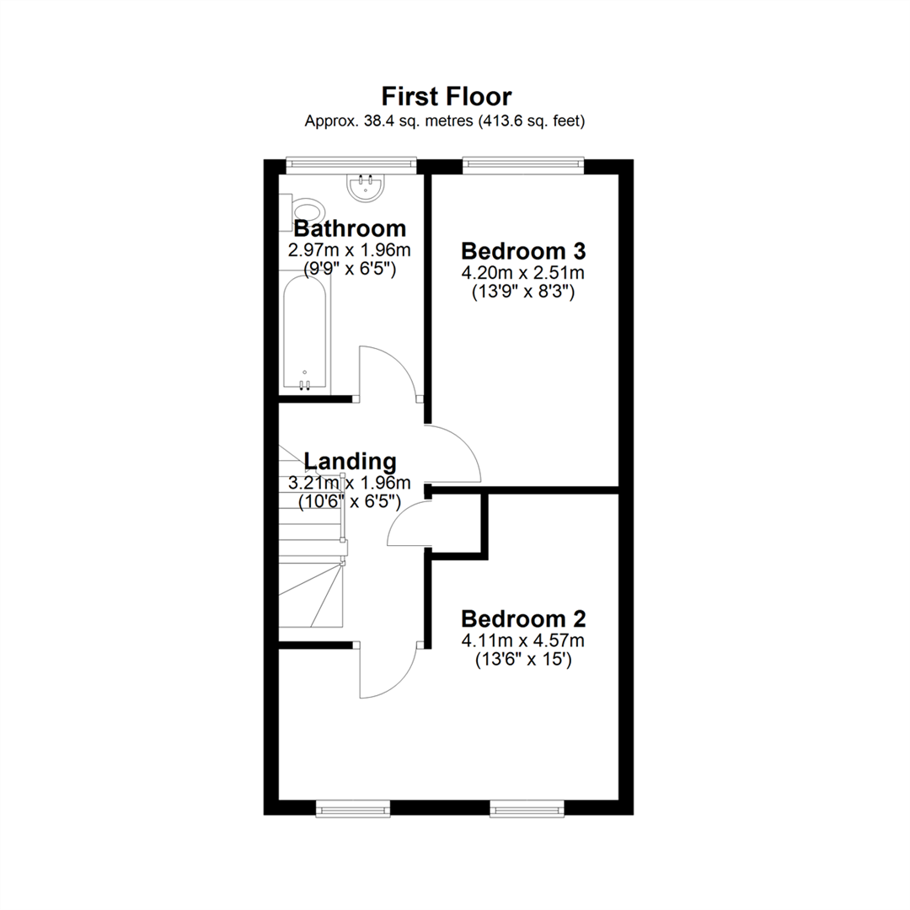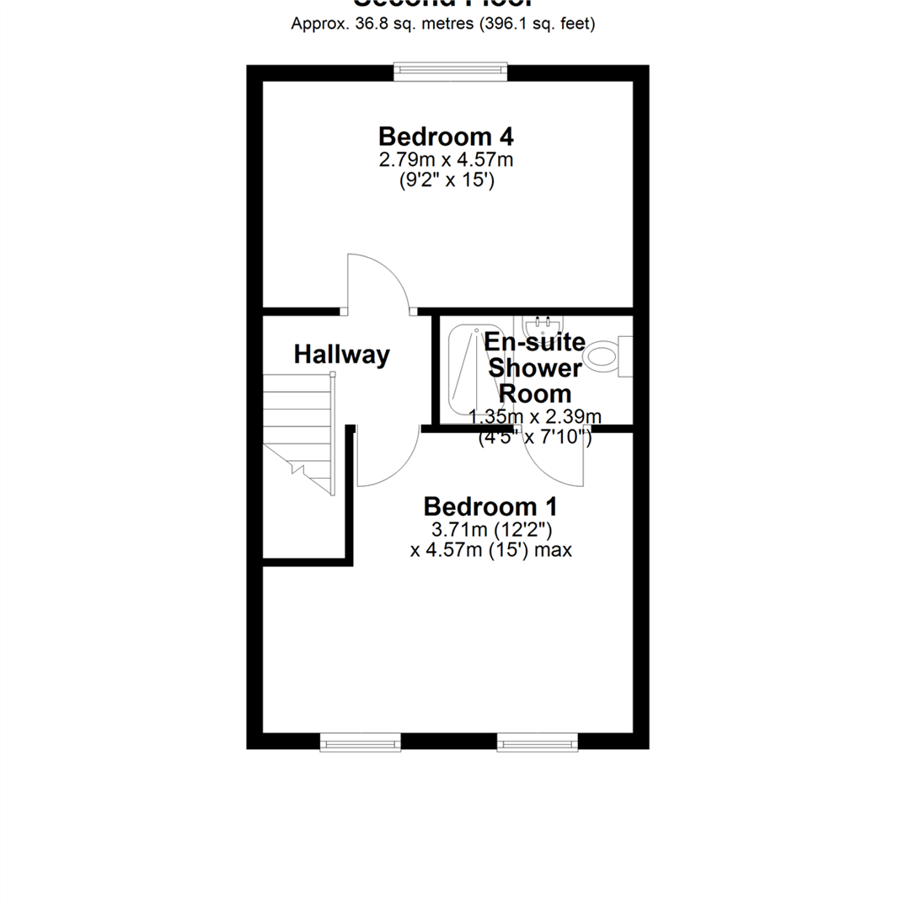Summary - 24 LIVINGSTONE DRIVE SPALDING PE11 2FS
4 bed 2 bath Town House
Three-storey, four-bedroom home near top schools and local amenities.
Four generously sized double bedrooms including principal with en-suite
Bright living/dining room with French doors to rear garden
Modern fitted kitchen with integrated oven and hob
Allocated off-street parking; private rear patio garden (small plot)
Three storeys providing flexible family layout and storage
Mains gas boiler and double glazing; efficient, comfortable heating
Medium local flood risk — check insurance and flood history
Freehold tenure, affordable council tax, very low local crime
Set over three storeys, this well-presented four-bedroom townhouse offers practical family living close to Spalding schools and local amenities. The ground floor has a bright open living/dining room with French doors to the garden and a modern, fitted kitchen designed for everyday use.
All four bedrooms are double-sized, with the principal bedroom benefiting from an en-suite shower room; a separate family bathroom and ground-floor cloakroom add convenience for families. Allocated off-street parking and a private rear garden with a patio give useful outdoor and parking space, though the plot is modest in size.
Built in the 1980s and upgraded with double glazing and mains gas central heating, the home is comfortable and efficient. Notable practical facts: freehold tenure, affordable council tax banding, very low local crime, excellent mobile signal and fast broadband — useful for working parents and teenagers.
Buyers should note a medium flood risk for the area and the compact plot size; landscaping or extension options may be limited. Overall, this is a sensible, well-located family home offering spacious bedrooms and ready-to-live-in accommodation close to strong local schools.
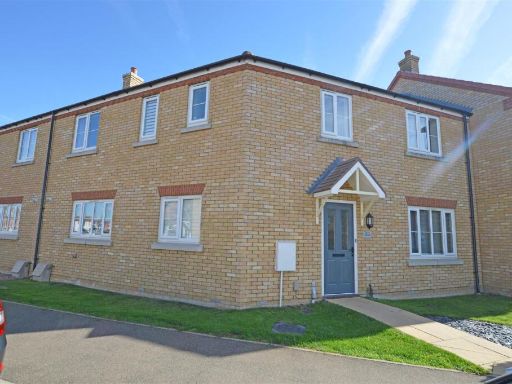 3 bedroom house for sale in Derwent Way, Spalding, PE11 — £230,000 • 3 bed • 2 bath • 714 ft²
3 bedroom house for sale in Derwent Way, Spalding, PE11 — £230,000 • 3 bed • 2 bath • 714 ft²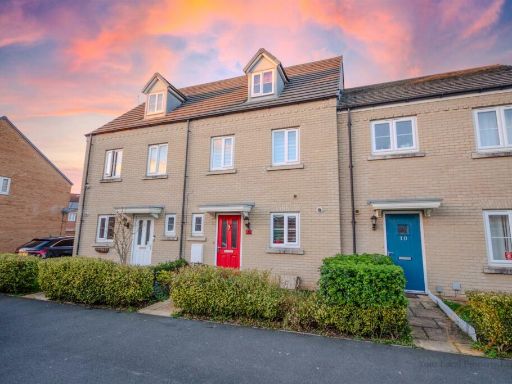 3 bedroom town house for sale in Witham Road, Spalding, PE11 — £205,000 • 3 bed • 2 bath • 870 ft²
3 bedroom town house for sale in Witham Road, Spalding, PE11 — £205,000 • 3 bed • 2 bath • 870 ft²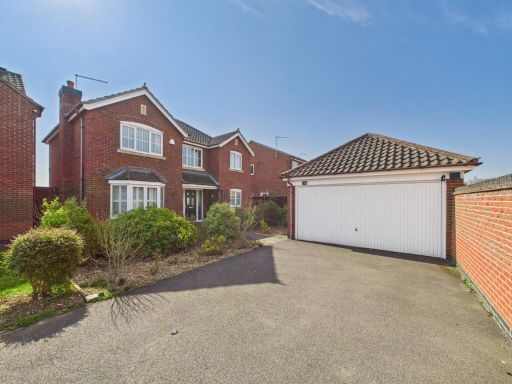 5 bedroom detached house for sale in Livingstone Drive, Spalding, Lincolnshire, PE11 — £350,000 • 5 bed • 2 bath • 1296 ft²
5 bedroom detached house for sale in Livingstone Drive, Spalding, Lincolnshire, PE11 — £350,000 • 5 bed • 2 bath • 1296 ft²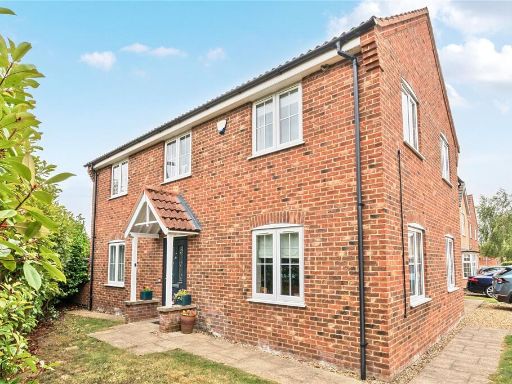 4 bedroom detached house for sale in Ambassador Walk, Spalding, Lincolnshire, PE11 — £340,000 • 4 bed • 2 bath • 1738 ft²
4 bedroom detached house for sale in Ambassador Walk, Spalding, Lincolnshire, PE11 — £340,000 • 4 bed • 2 bath • 1738 ft²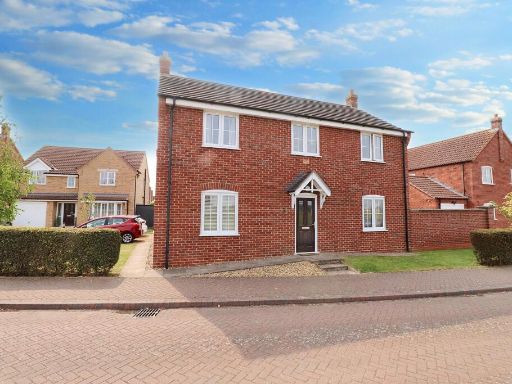 4 bedroom detached house for sale in Larkspur Way, Spalding, PE11 — £325,000 • 4 bed • 2 bath • 1689 ft²
4 bedroom detached house for sale in Larkspur Way, Spalding, PE11 — £325,000 • 4 bed • 2 bath • 1689 ft²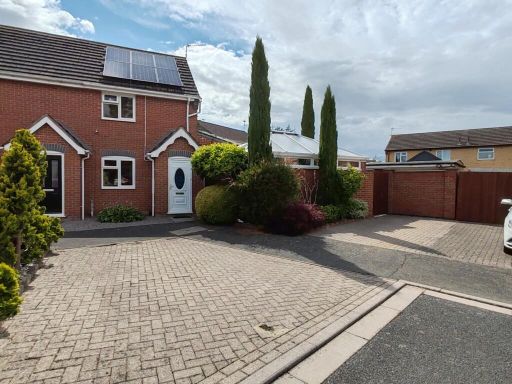 3 bedroom end of terrace house for sale in Paulette Court, SPALDING, PE11 — £225,000 • 3 bed • 2 bath • 1077 ft²
3 bedroom end of terrace house for sale in Paulette Court, SPALDING, PE11 — £225,000 • 3 bed • 2 bath • 1077 ft²