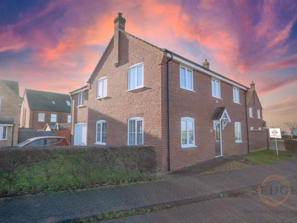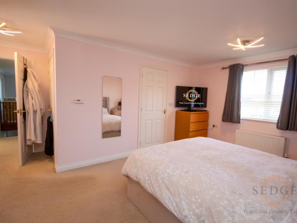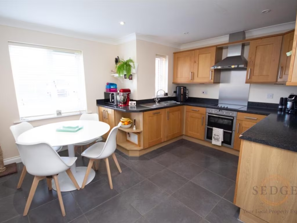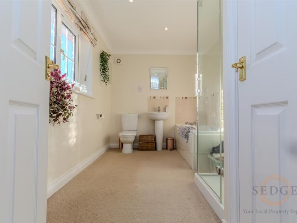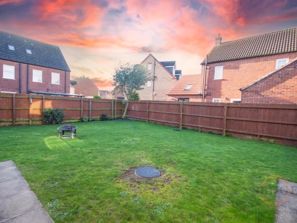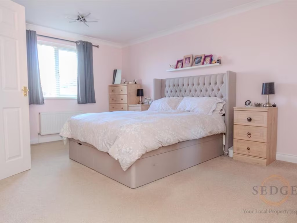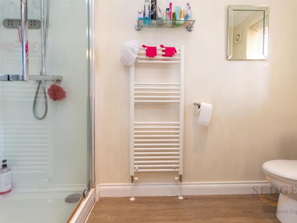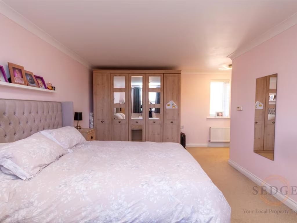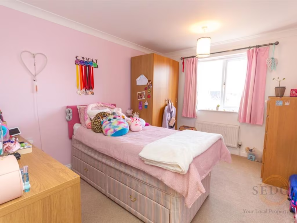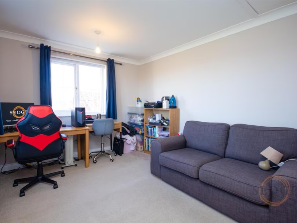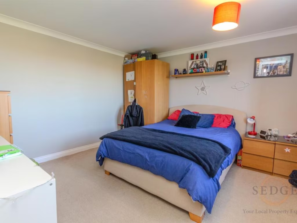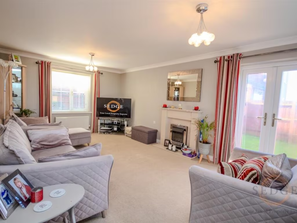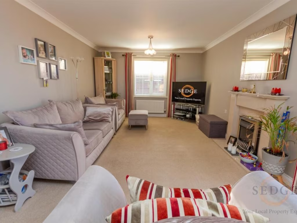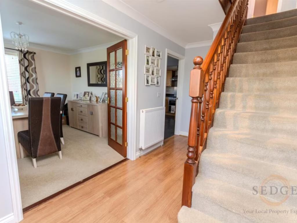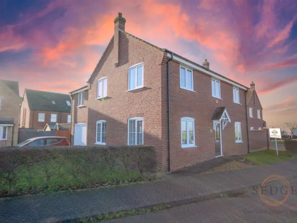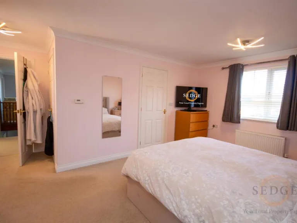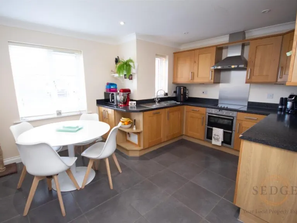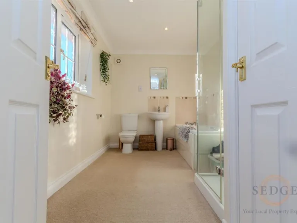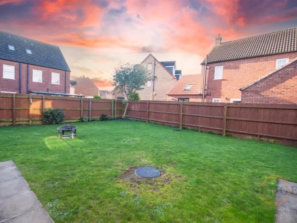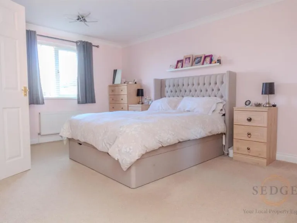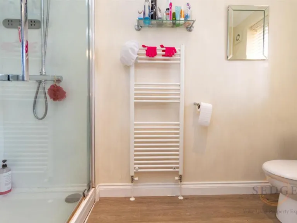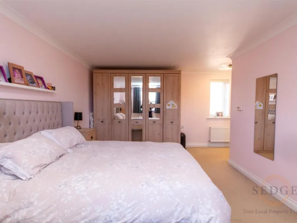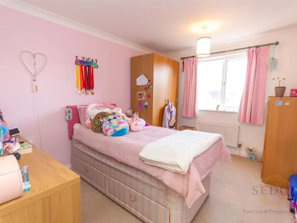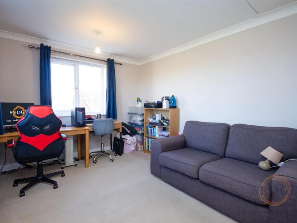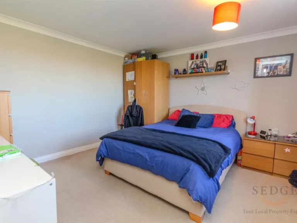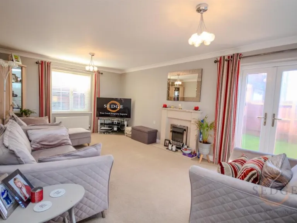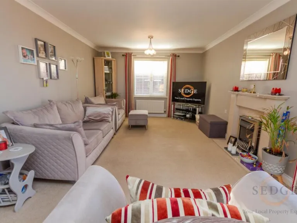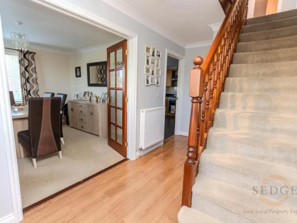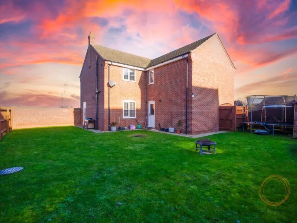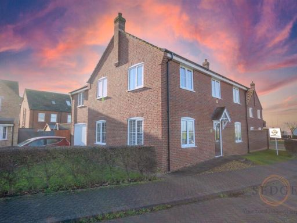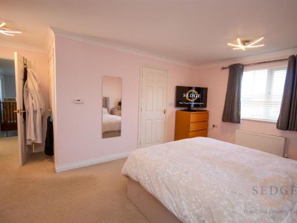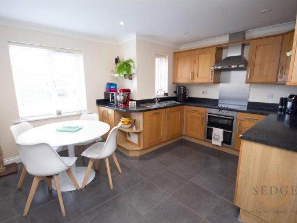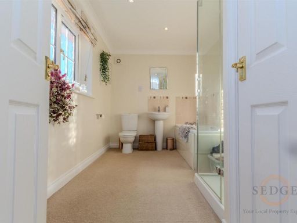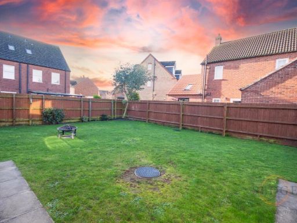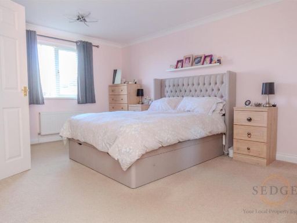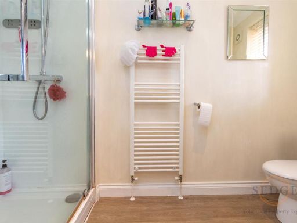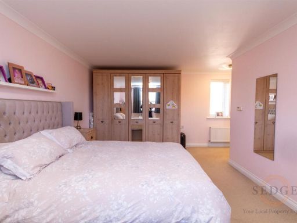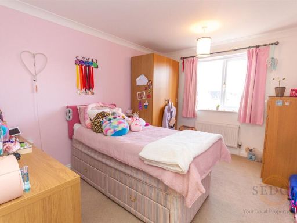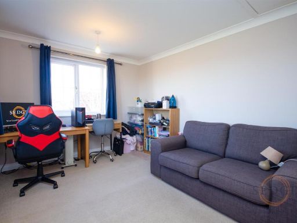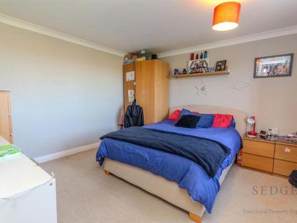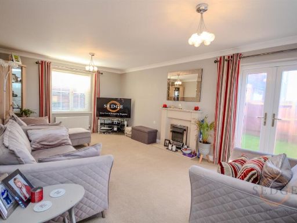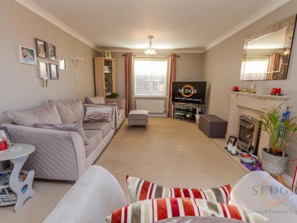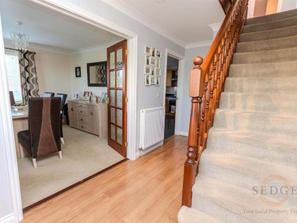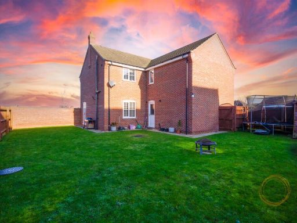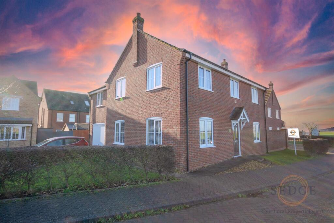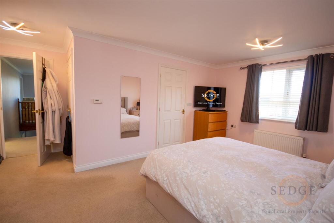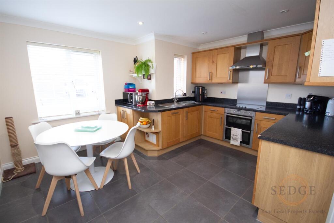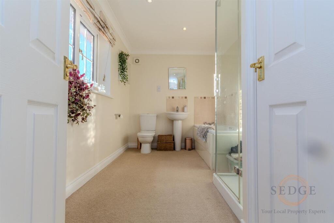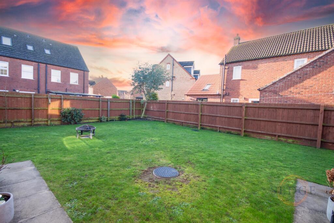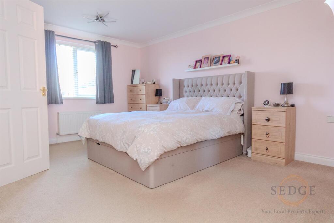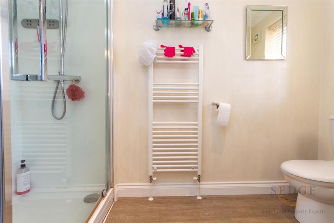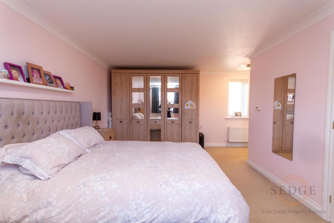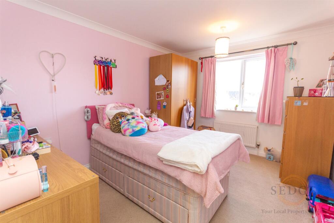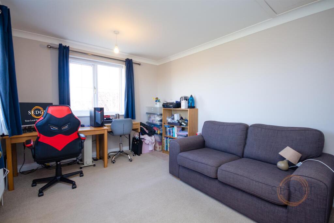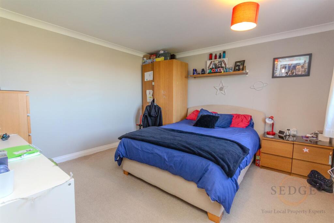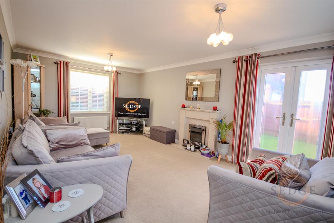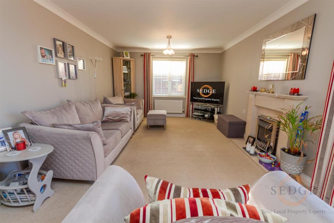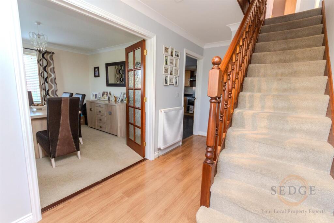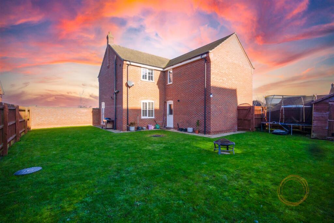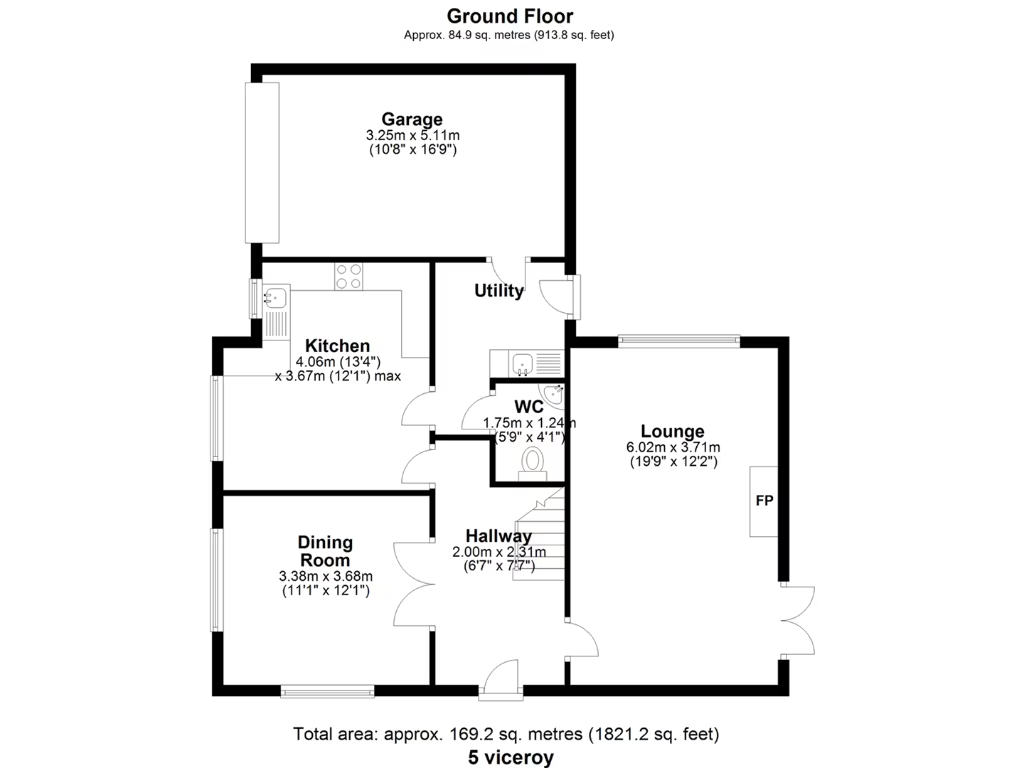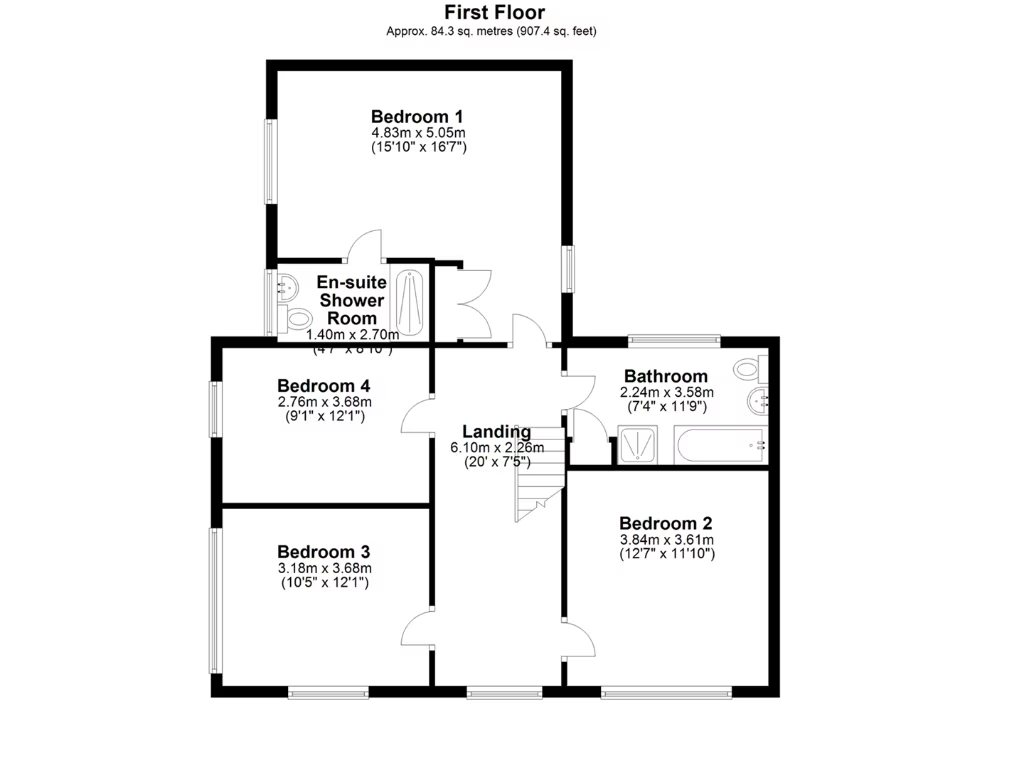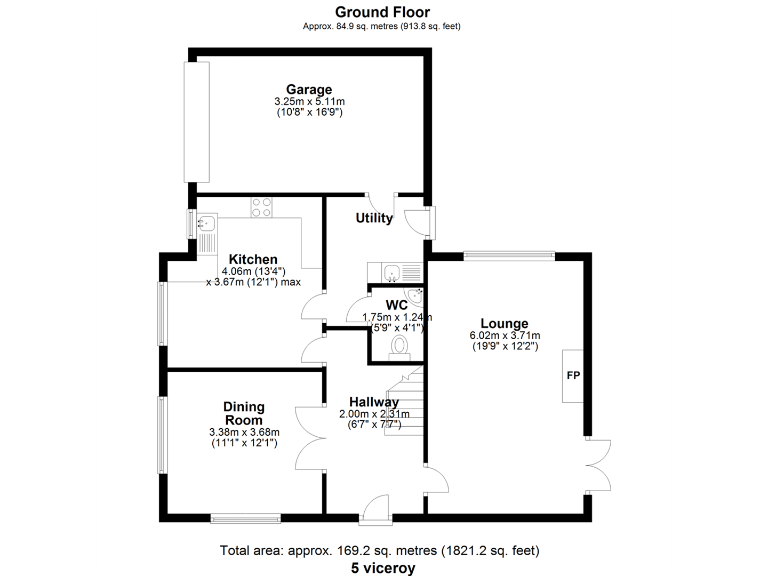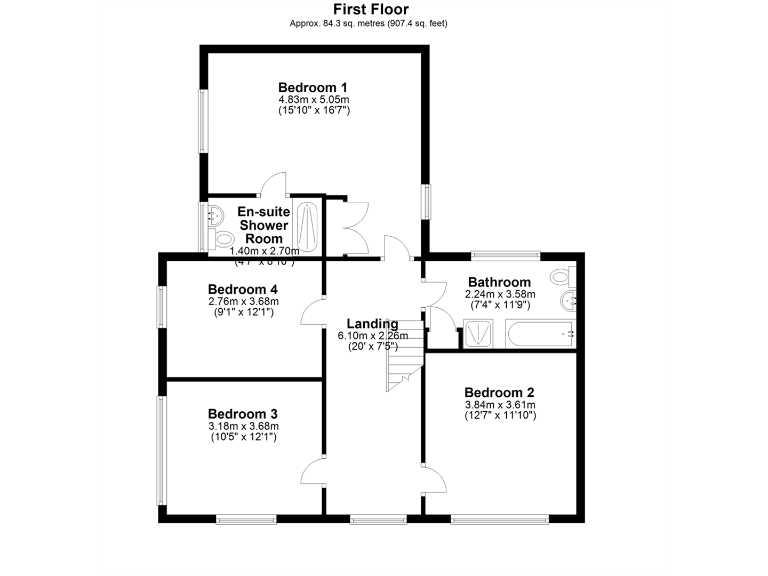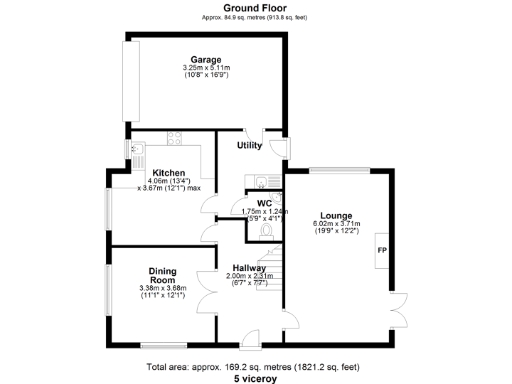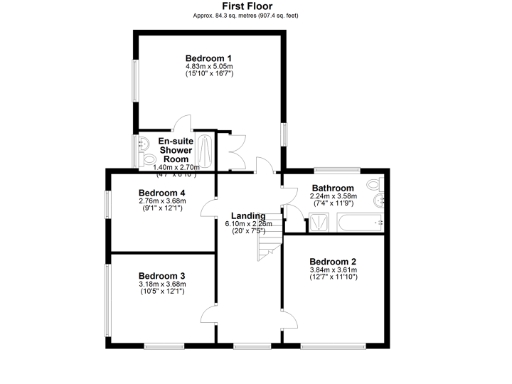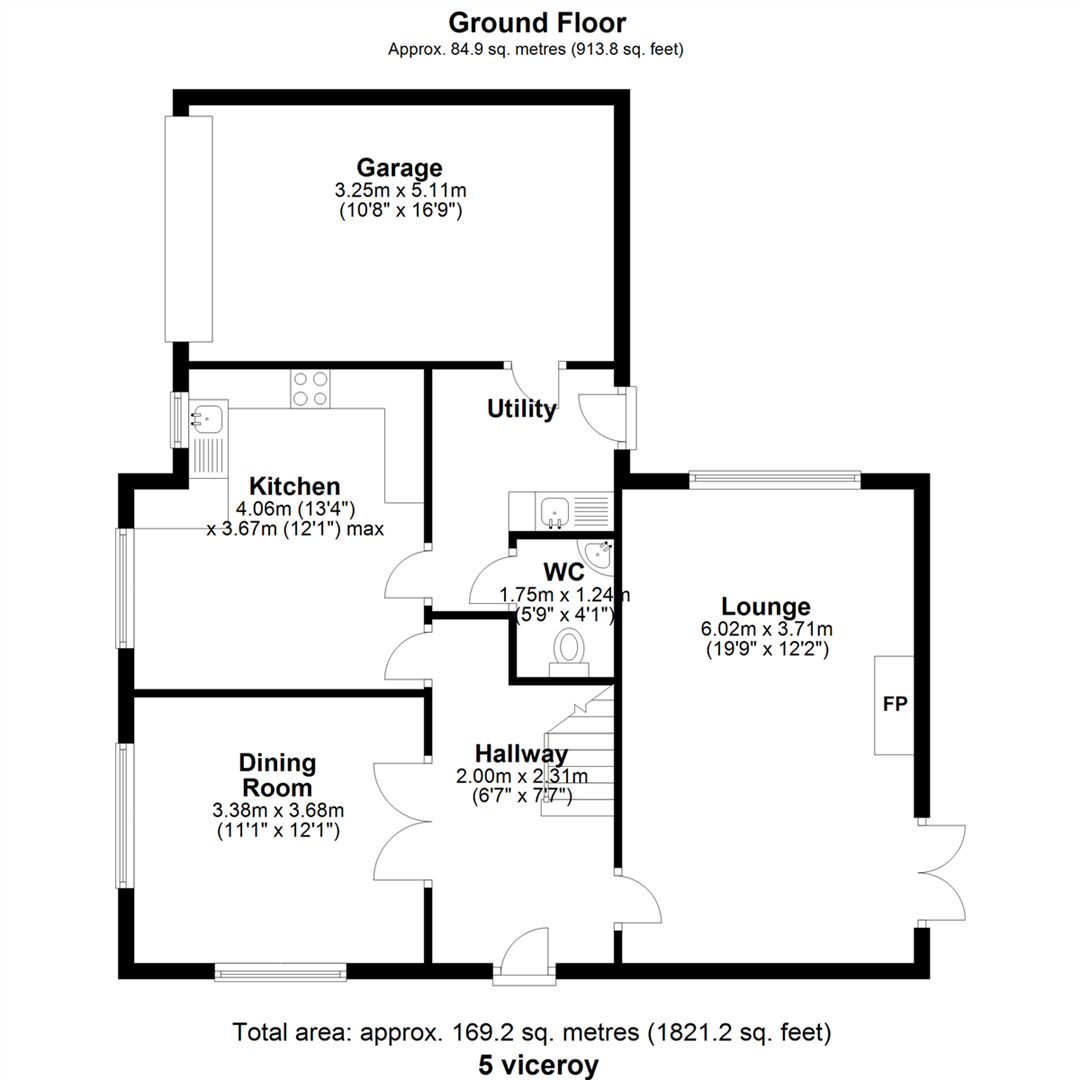Summary - 5 Larkspur Way PE11 3LP
4 bed 2 bath Detached
Modern four-bed detached with garden, garage and excellent local schools.
Four generous bedrooms including master with en-suite and fitted wardrobe
Bright lounge with patio doors opening onto enclosed rear garden
Modern kitchen/diner plus separate dining room and utility room
Single garage with internal access; private driveway for additional parking
Built post-2012 with double glazing and mains gas boiler heating
Very low flood and crime risk; excellent mobile and fast broadband
Average overall size for a four-bedroom detached — not oversized
Council tax band moderate; single garage may limit storage/parking
Bright, practical and designed for family life, this four-bedroom detached house on Larkspur Way offers comfortable living across well-proportioned rooms. The lounge is airy with patio doors to an enclosed rear garden, while the modern kitchen/diner and separate dining room give flexibility for everyday meals and formal hosting. The master bedroom includes an en-suite and fitted wardrobe for added convenience.
Built since 2012, the property benefits from modern construction standards: double glazing, mains gas central heating with boiler and radiators, and insulated cavity walls. Practical touches include a utility room with internal garage access, a single garage with power and lighting, and a private driveway. Broadband and mobile signal are excellent in this area, and local crime and flood risk are very low.
The house sits in a sought-after, affluent area with good local schools (including two outstanding-rated secondaries nearby) and easy access to local amenities. The enclosed garden and decent plot size suit growing families who want outdoor space for children and pets.
Notable points to consider: the home is described as move-in ready and generally well maintained, but overall size is average for a four-bedroom house and the garage is single rather than double. Council tax is moderate. These are practical considerations for buyers needing larger storage, vehicle space, or lower ongoing costs.
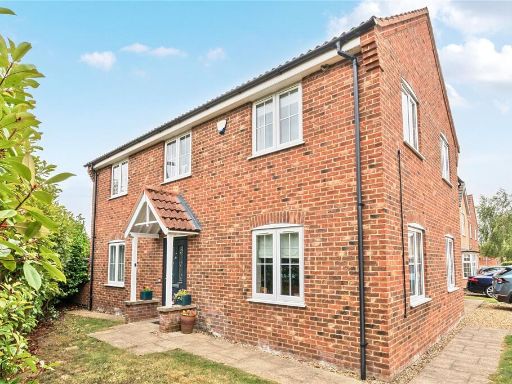 4 bedroom detached house for sale in Ambassador Walk, Spalding, Lincolnshire, PE11 — £340,000 • 4 bed • 2 bath • 1738 ft²
4 bedroom detached house for sale in Ambassador Walk, Spalding, Lincolnshire, PE11 — £340,000 • 4 bed • 2 bath • 1738 ft²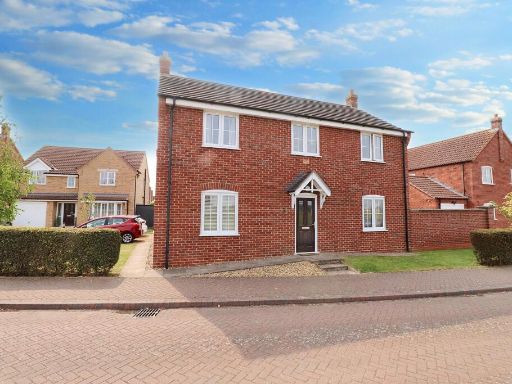 4 bedroom detached house for sale in Larkspur Way, Spalding, PE11 — £325,000 • 4 bed • 2 bath • 1689 ft²
4 bedroom detached house for sale in Larkspur Way, Spalding, PE11 — £325,000 • 4 bed • 2 bath • 1689 ft²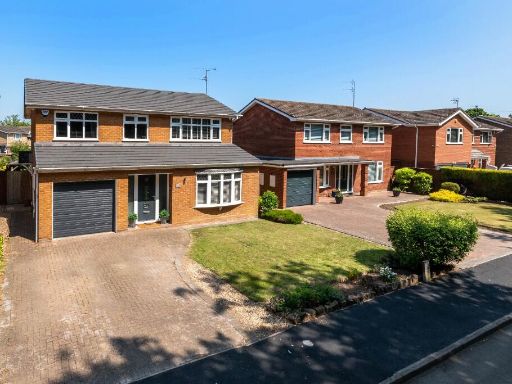 4 bedroom detached house for sale in West Elloe Avenue, Spalding,PE11 — £365,000 • 4 bed • 1 bath • 1445 ft²
4 bedroom detached house for sale in West Elloe Avenue, Spalding,PE11 — £365,000 • 4 bed • 1 bath • 1445 ft²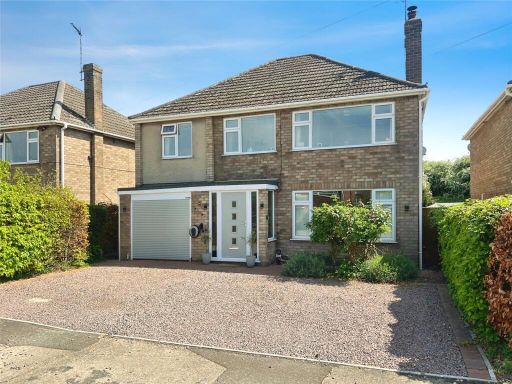 4 bedroom detached house for sale in Sherwood Drive, Spalding, Lincolnshire, PE11 — £320,000 • 4 bed • 2 bath • 1583 ft²
4 bedroom detached house for sale in Sherwood Drive, Spalding, Lincolnshire, PE11 — £320,000 • 4 bed • 2 bath • 1583 ft²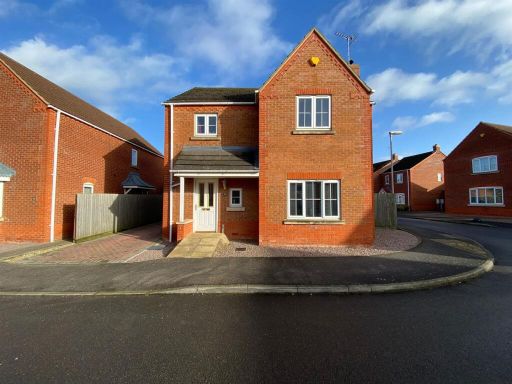 4 bedroom detached house for sale in Riverside Park, Spalding, PE11 — £259,500 • 4 bed • 2 bath • 586 ft²
4 bedroom detached house for sale in Riverside Park, Spalding, PE11 — £259,500 • 4 bed • 2 bath • 586 ft²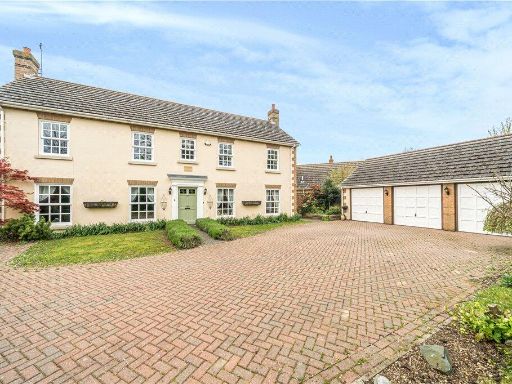 4 bedroom detached house for sale in Gorse Way, Spalding, Lincolnshire, PE11 — £560,000 • 4 bed • 3 bath • 3043 ft²
4 bedroom detached house for sale in Gorse Way, Spalding, Lincolnshire, PE11 — £560,000 • 4 bed • 3 bath • 3043 ft²