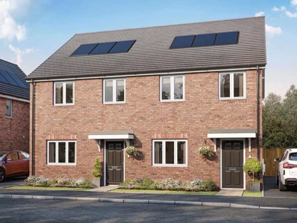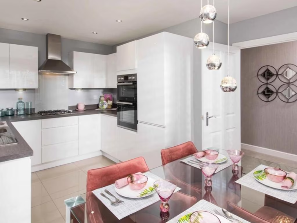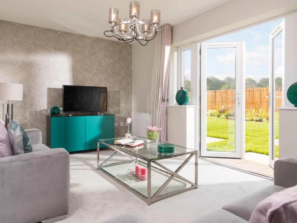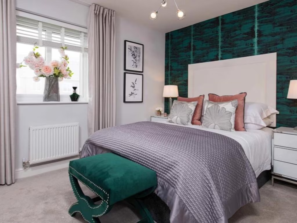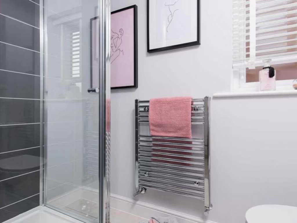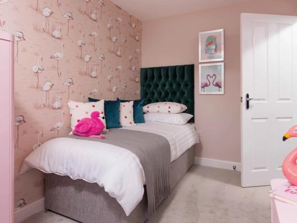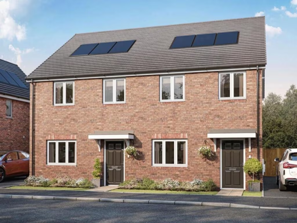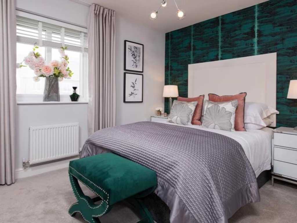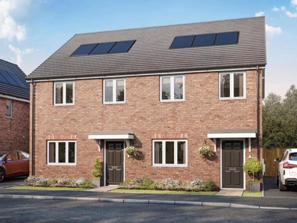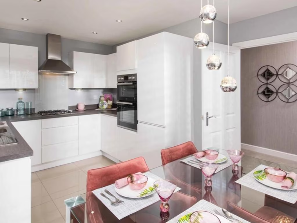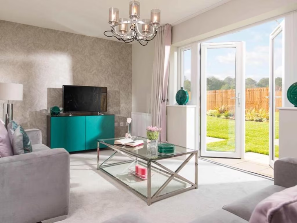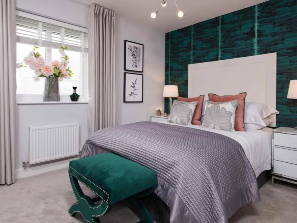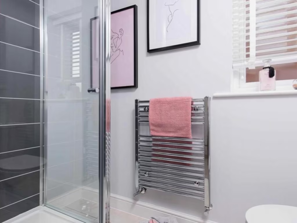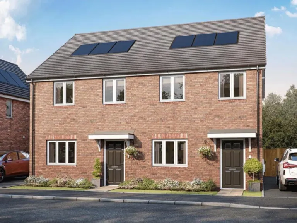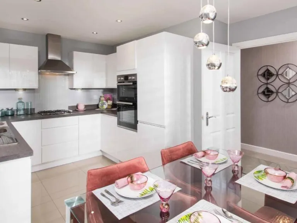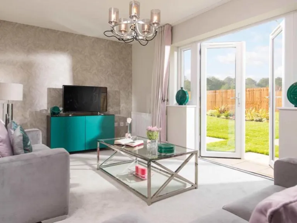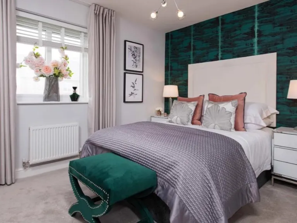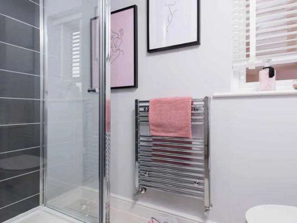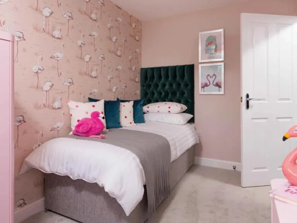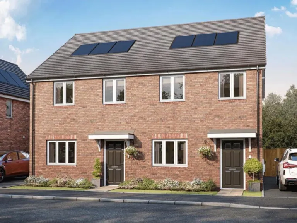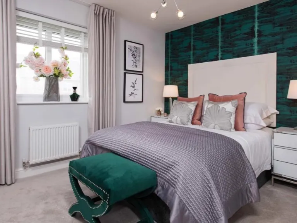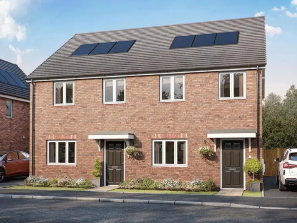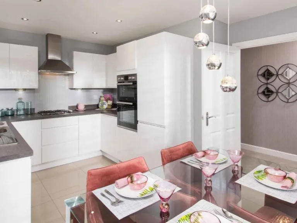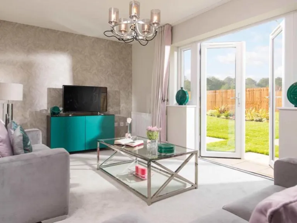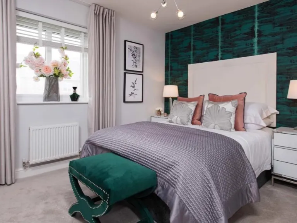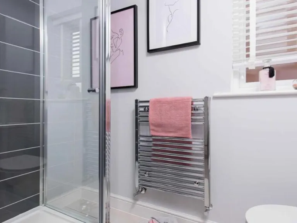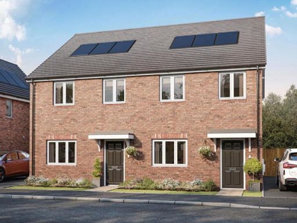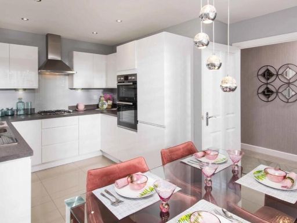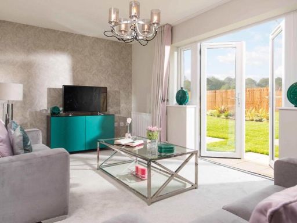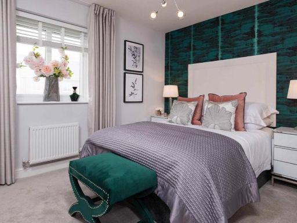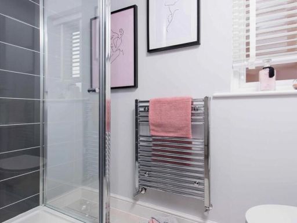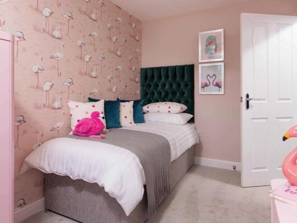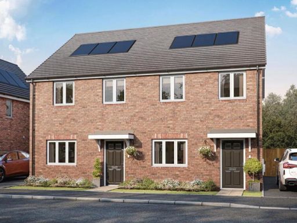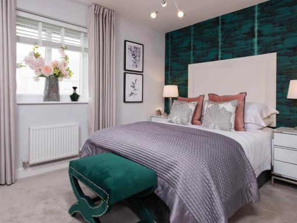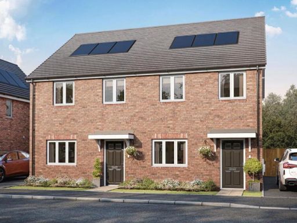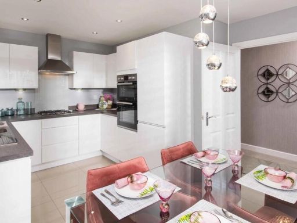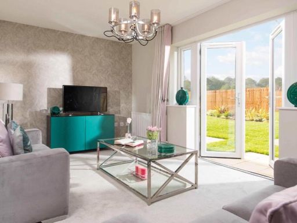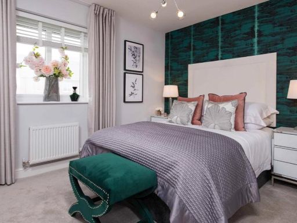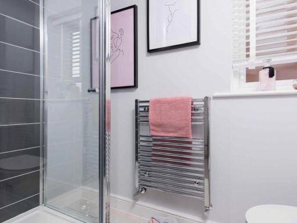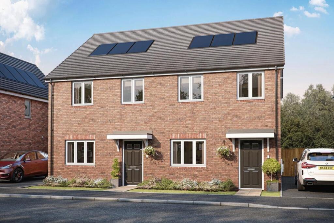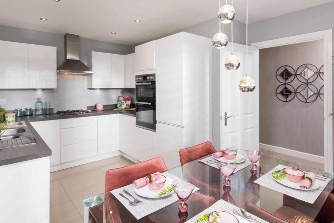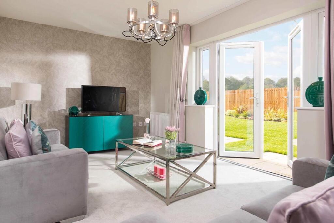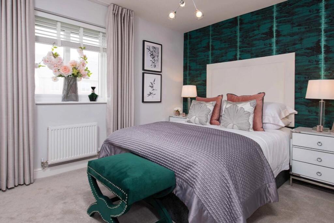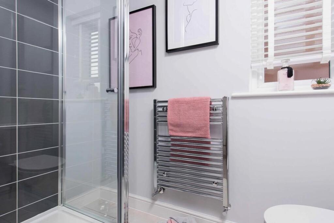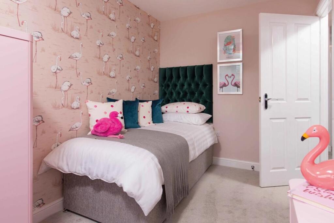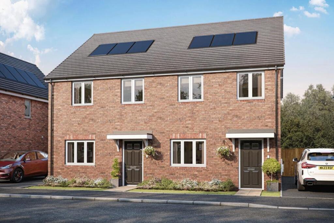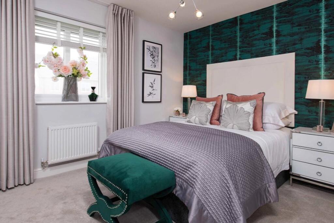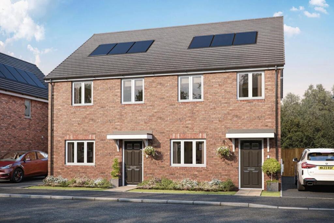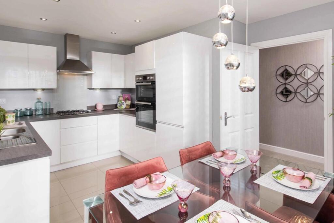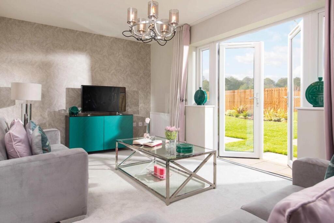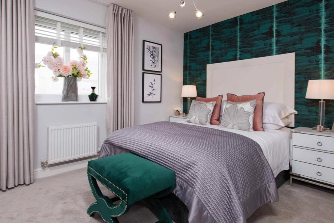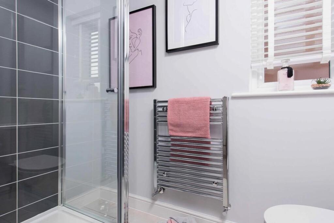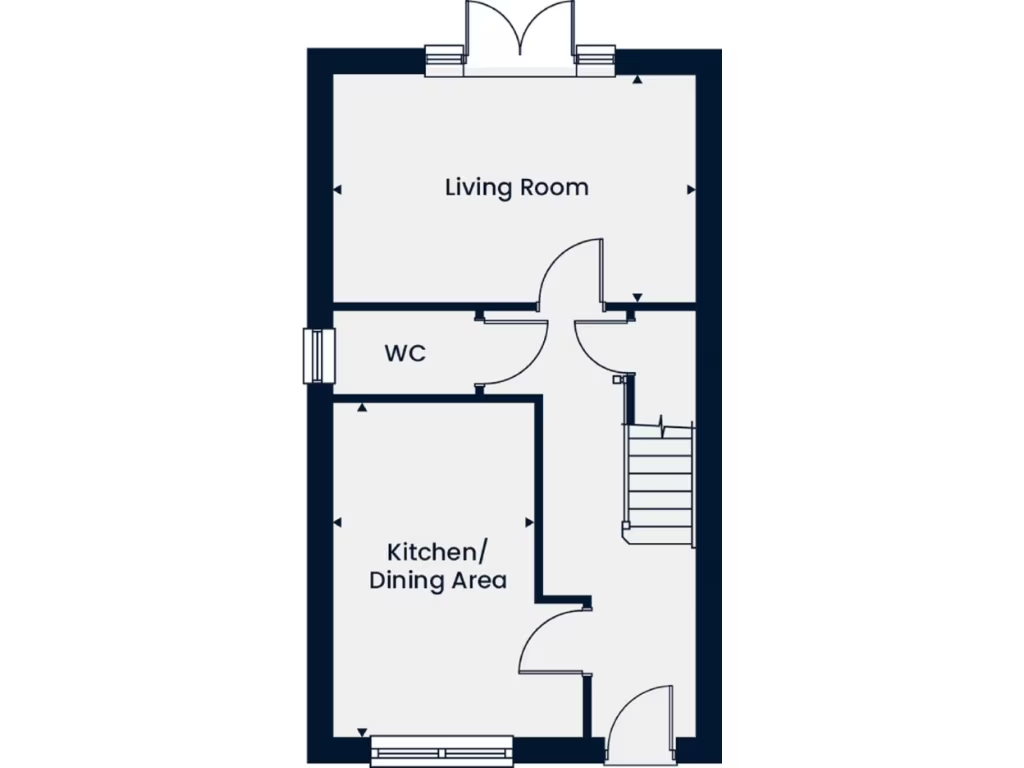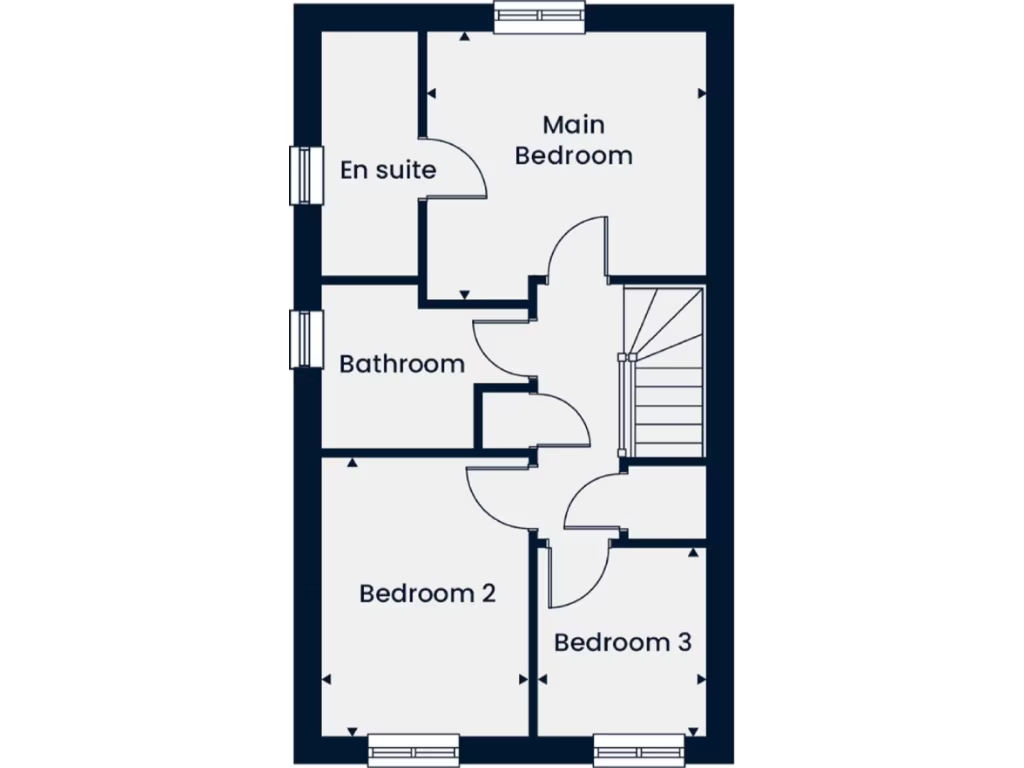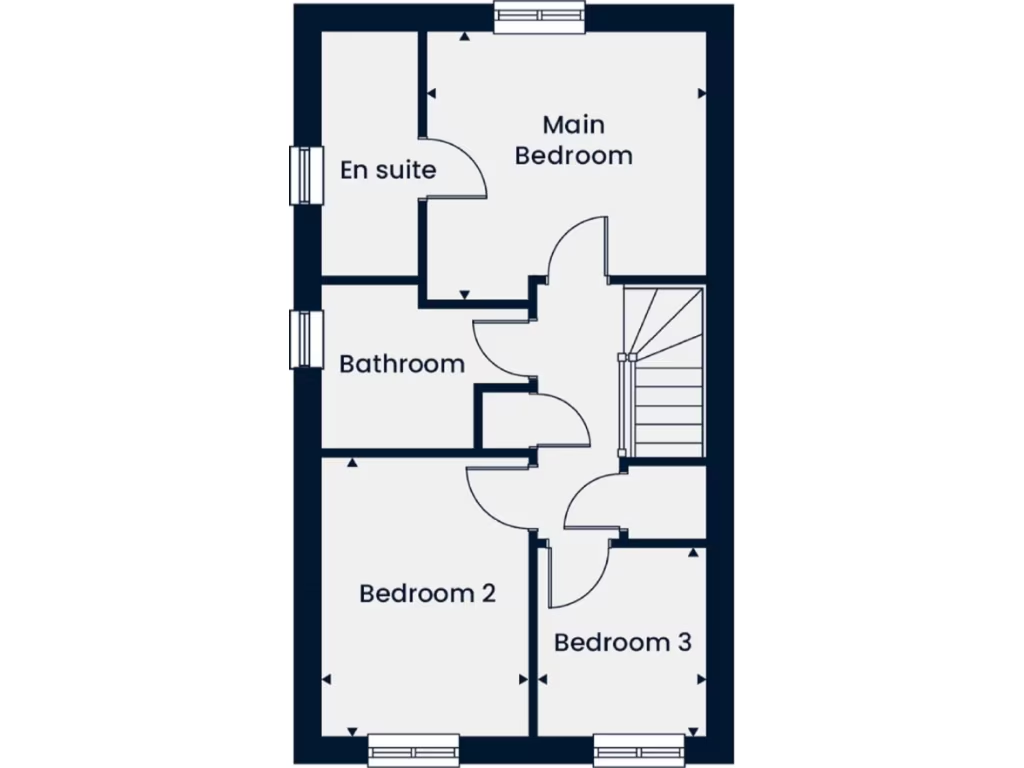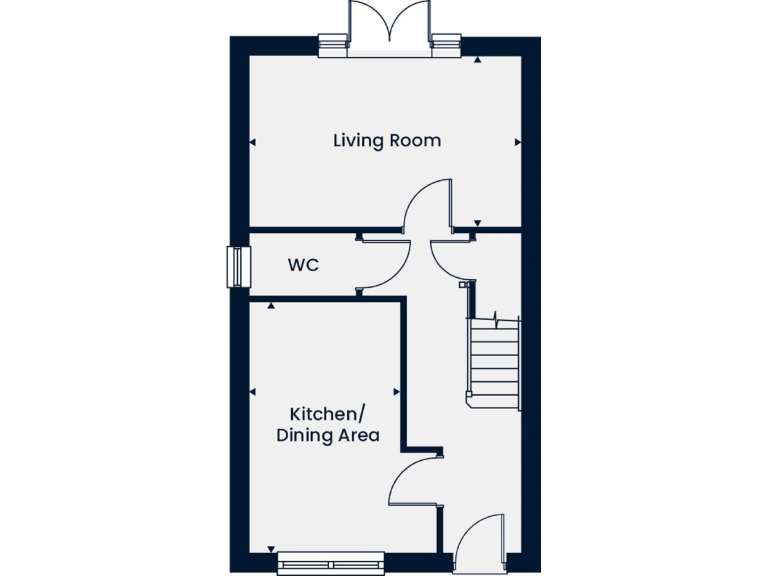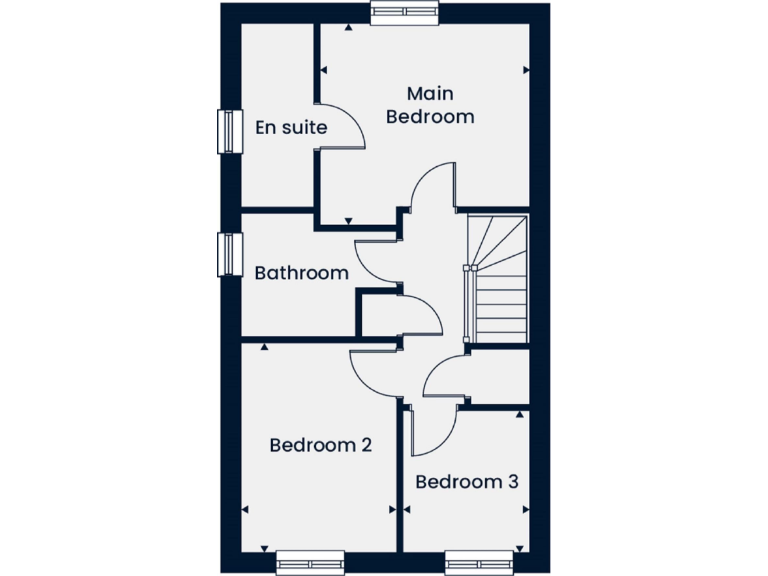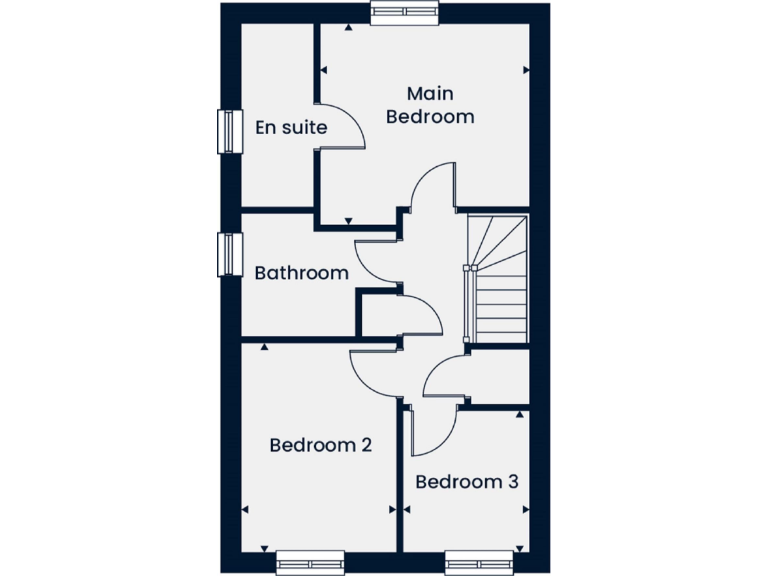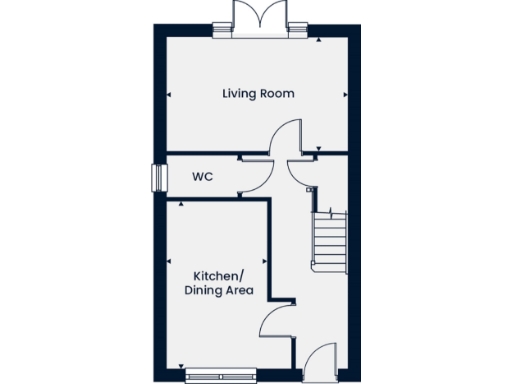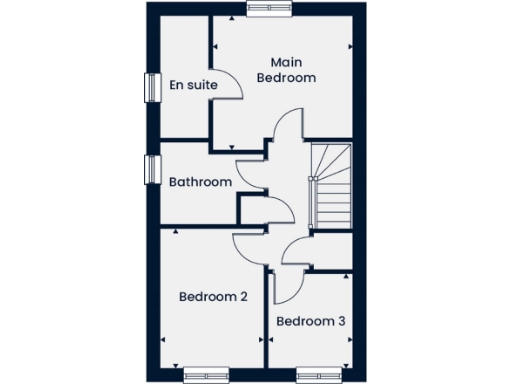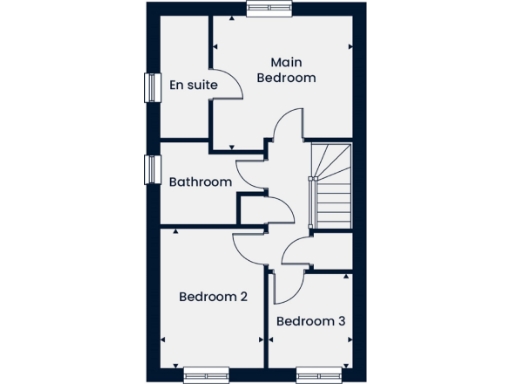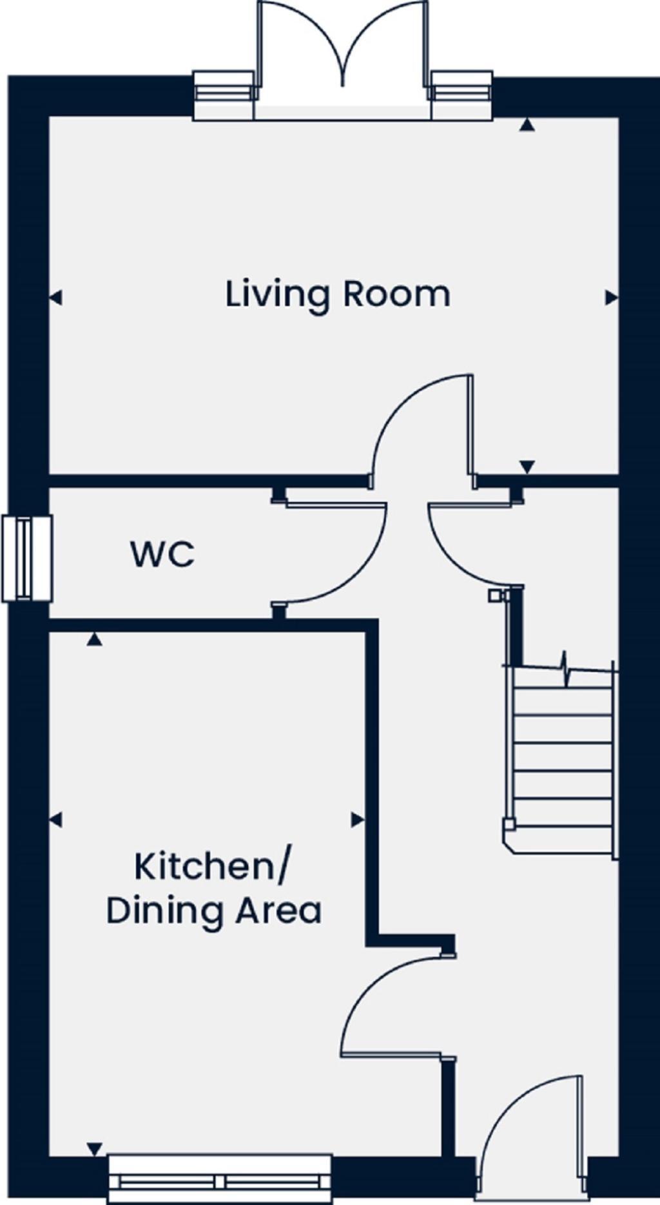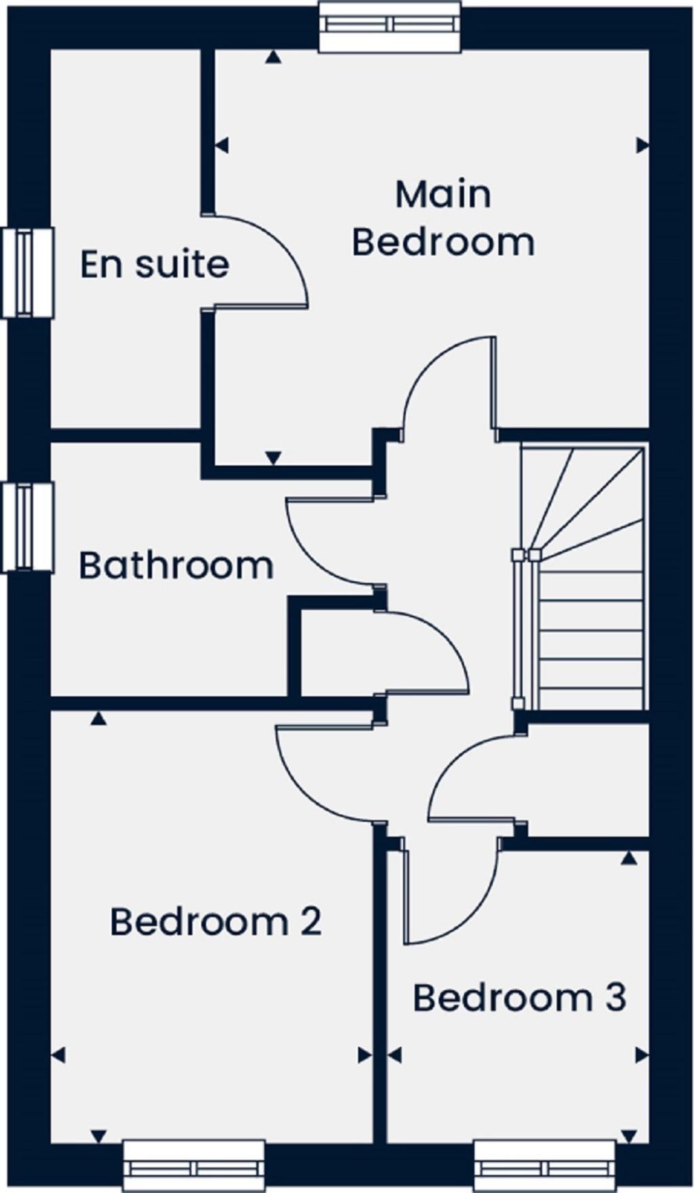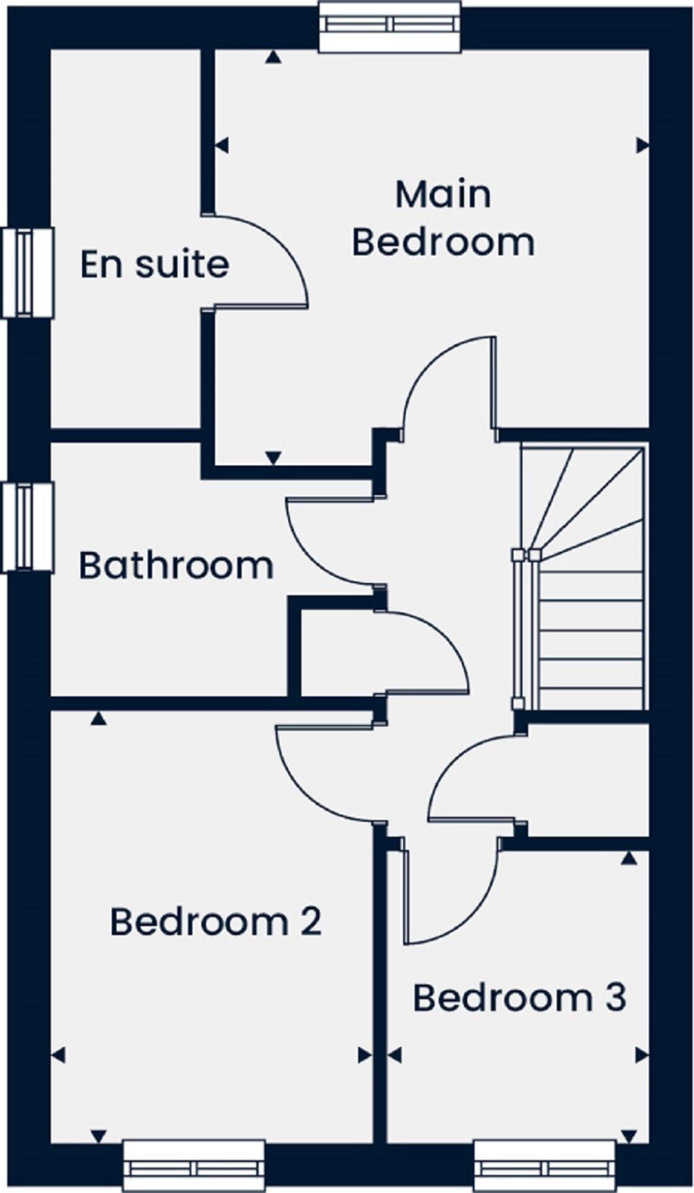Summary - 167 LINACRE ROAD CHESTERFIELD S40 4UX
3 bed 1 bath Semi-Detached
Contemporary new family home beside woodland with driveway parking.
- Three bedrooms with main bedroom en-suite
- Living room with double doors to private garden
- Open-plan kitchen/dining to the front
- Off-street driveway parking for at least one car
- New-build with 10-year warranty included
- Energy-efficient construction; likely lower running costs
- CGI marketing images; final finishes and layouts may vary
- Verify exact room sizes and bathroom count on floorplans
Set on the Forest Edge development in Chesterfield, this three-bedroom semi-detached new-build offers a modern family layout with low running costs. The ground floor has a living room that opens through double doors to a decent private garden and an open-plan kitchen/dining space to the front. Upstairs the main bedroom includes an en-suite while two further bedrooms and a family bathroom complete the sleeping accommodation; please check final floorplans for exact room sizes and bathroom count.
Finished to contemporary new-build standards, the home benefits from energy-efficient construction, likely solar panels and a 10-year warranty for peace of mind. Off-street driveway parking adds everyday convenience in a very low-crime, affluent suburban area close to woodland and local amenities. Fast broadband and excellent mobile signal support home working and family connectivity.
Buyers should note some points to check before exchange: marketing images are computer-generated and external finishes, window positions and landscaping may vary by plot. Optional upgrades shown in brochures may be extra cost and final internal layouts can differ; ask for the confirmed specification and floorplan for this specific plot. Overall this property suits families seeking a low-maintenance, energy-efficient new home near green space with good local schools.
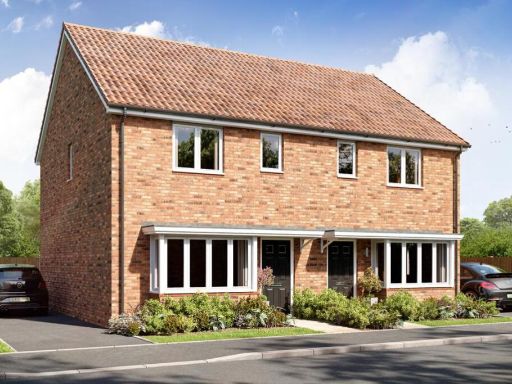 3 bedroom semi-detached house for sale in Linacre Road,
Chesterfield ,
Derbyshire,
S40 4UX, S40 — £264,995 • 3 bed • 1 bath
3 bedroom semi-detached house for sale in Linacre Road,
Chesterfield ,
Derbyshire,
S40 4UX, S40 — £264,995 • 3 bed • 1 bath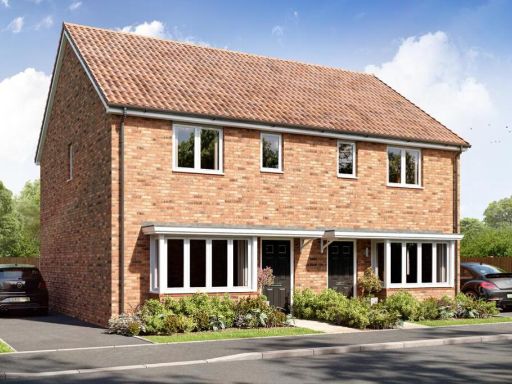 3 bedroom semi-detached house for sale in Linacre Road,
Chesterfield ,
Derbyshire,
S40 4UX, S40 — £264,995 • 3 bed • 1 bath
3 bedroom semi-detached house for sale in Linacre Road,
Chesterfield ,
Derbyshire,
S40 4UX, S40 — £264,995 • 3 bed • 1 bath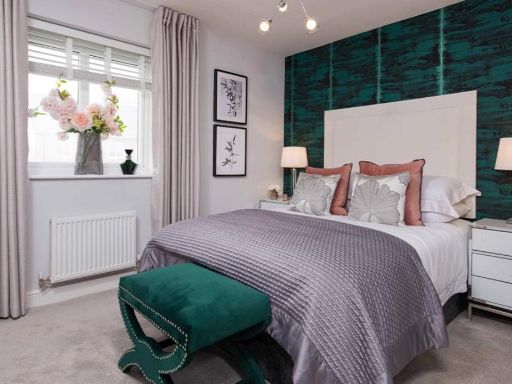 3 bedroom semi-detached house for sale in Linacre Road,
Chesterfield ,
Derbyshire,
S40 4UX, S40 — £279,995 • 3 bed • 1 bath
3 bedroom semi-detached house for sale in Linacre Road,
Chesterfield ,
Derbyshire,
S40 4UX, S40 — £279,995 • 3 bed • 1 bath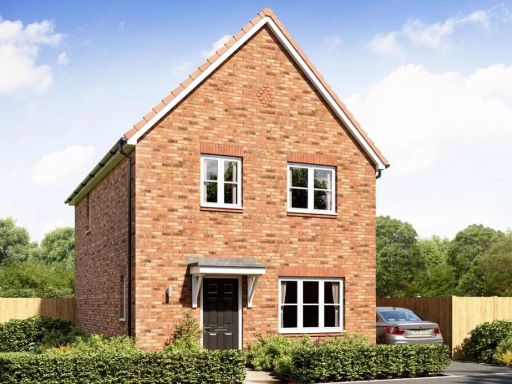 3 bedroom detached house for sale in Linacre Road,
Chesterfield ,
Derbyshire,
S40 4UX, S40 — £299,995 • 3 bed • 1 bath
3 bedroom detached house for sale in Linacre Road,
Chesterfield ,
Derbyshire,
S40 4UX, S40 — £299,995 • 3 bed • 1 bath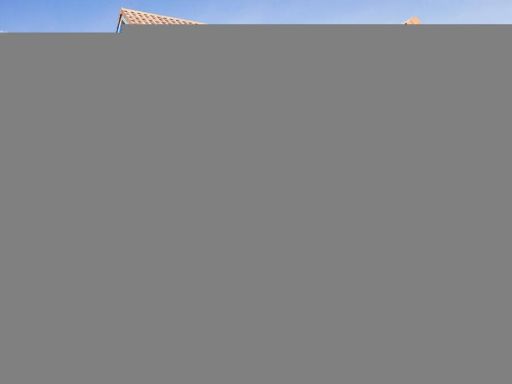 4 bedroom detached house for sale in Linacre Road,
Chesterfield ,
Derbyshire,
S40 4UX, S40 — £399,995 • 4 bed • 1 bath
4 bedroom detached house for sale in Linacre Road,
Chesterfield ,
Derbyshire,
S40 4UX, S40 — £399,995 • 4 bed • 1 bath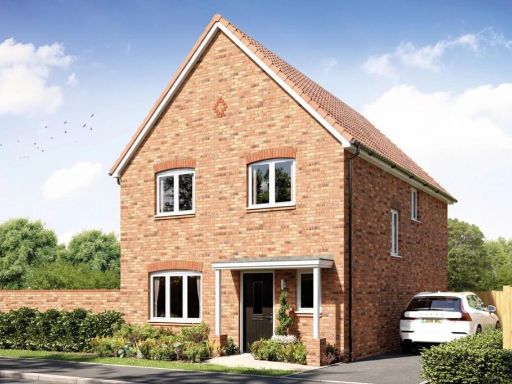 4 bedroom detached house for sale in Linacre Road,
Chesterfield ,
Derbyshire,
S40 4UX, S40 — £374,995 • 4 bed • 1 bath
4 bedroom detached house for sale in Linacre Road,
Chesterfield ,
Derbyshire,
S40 4UX, S40 — £374,995 • 4 bed • 1 bath