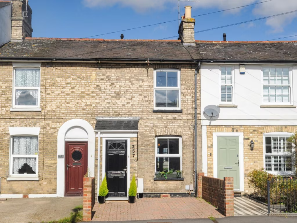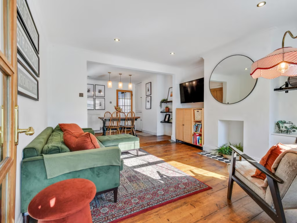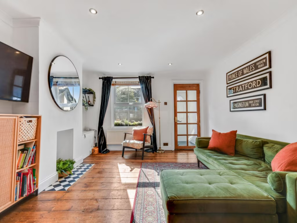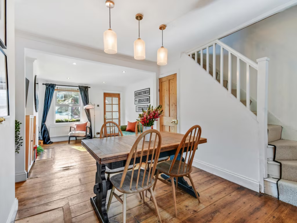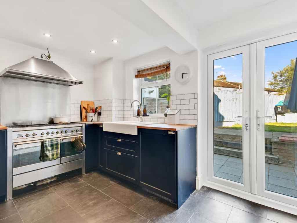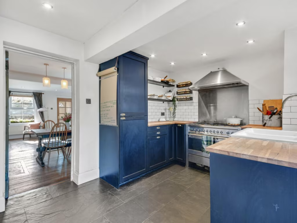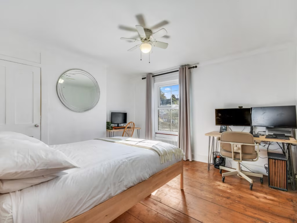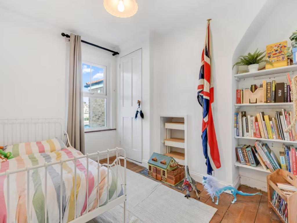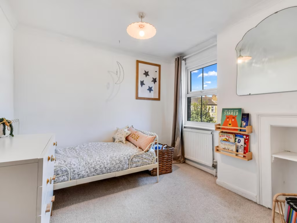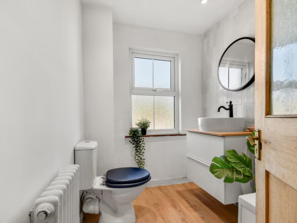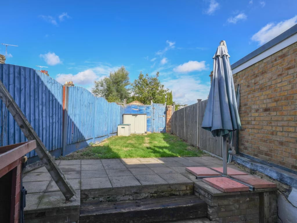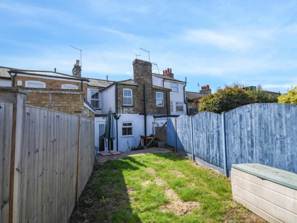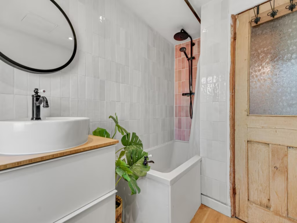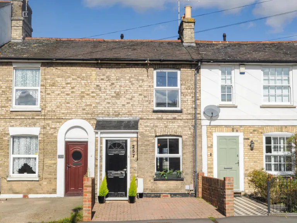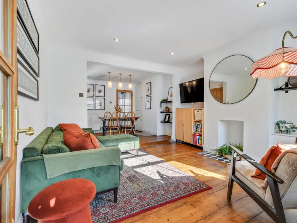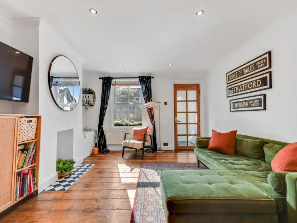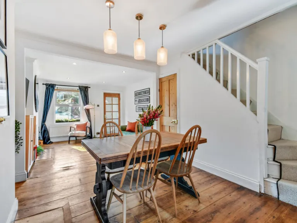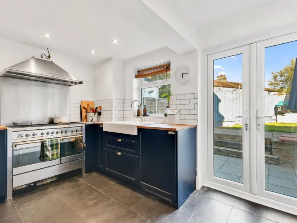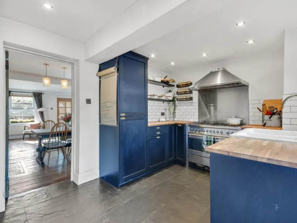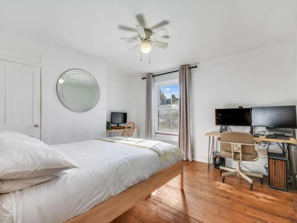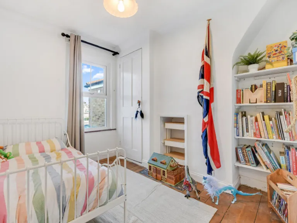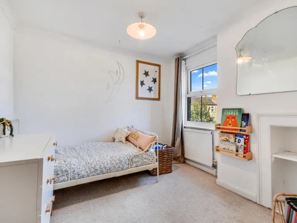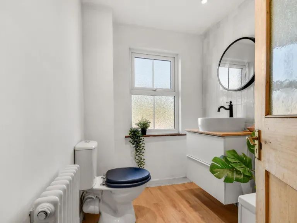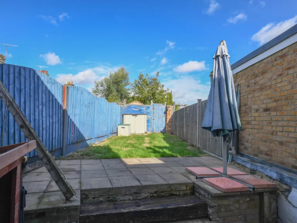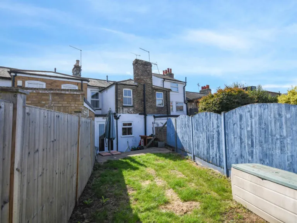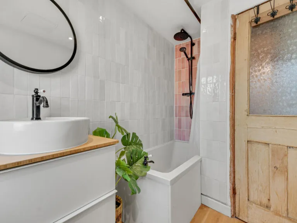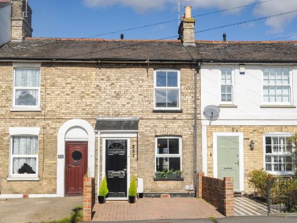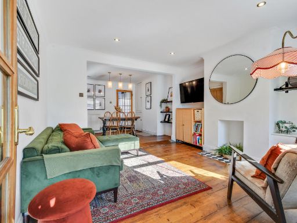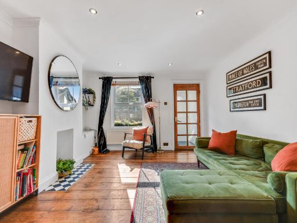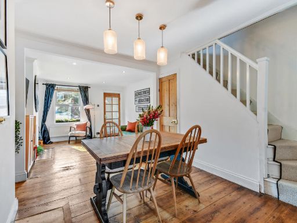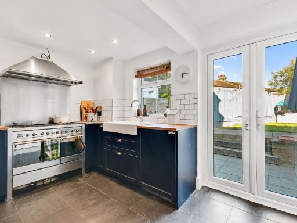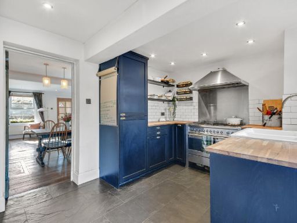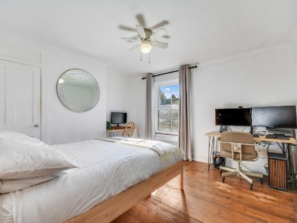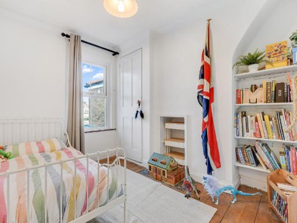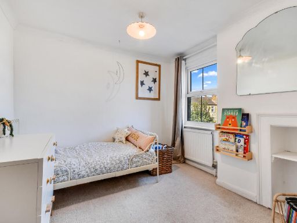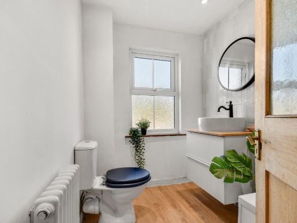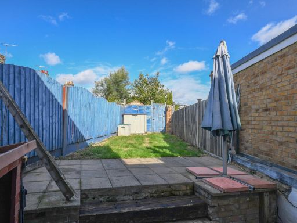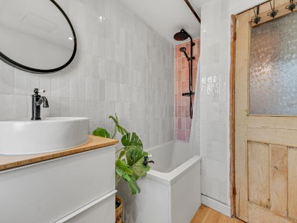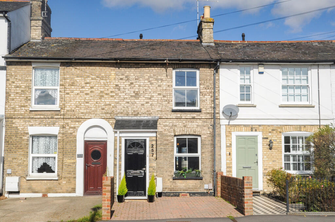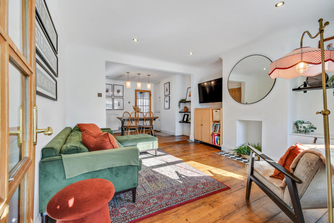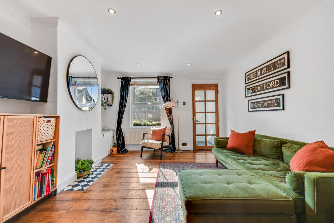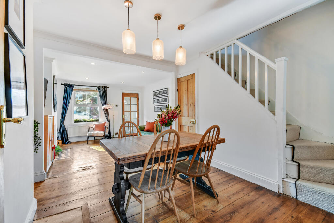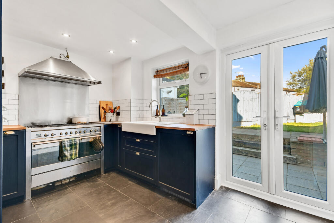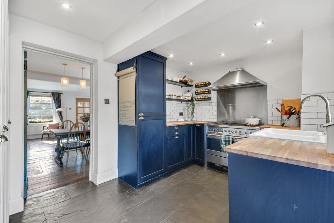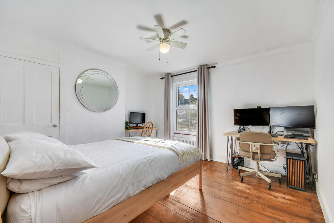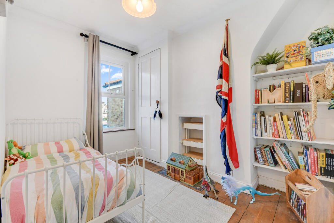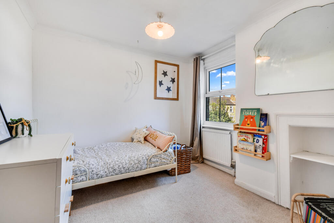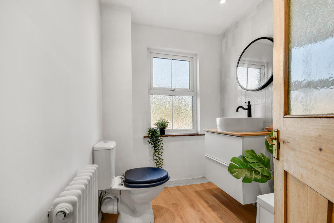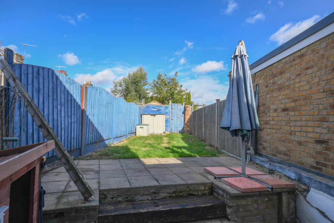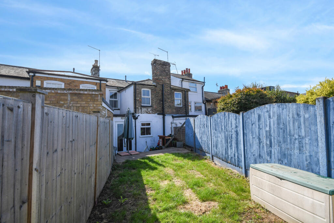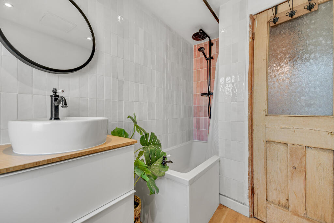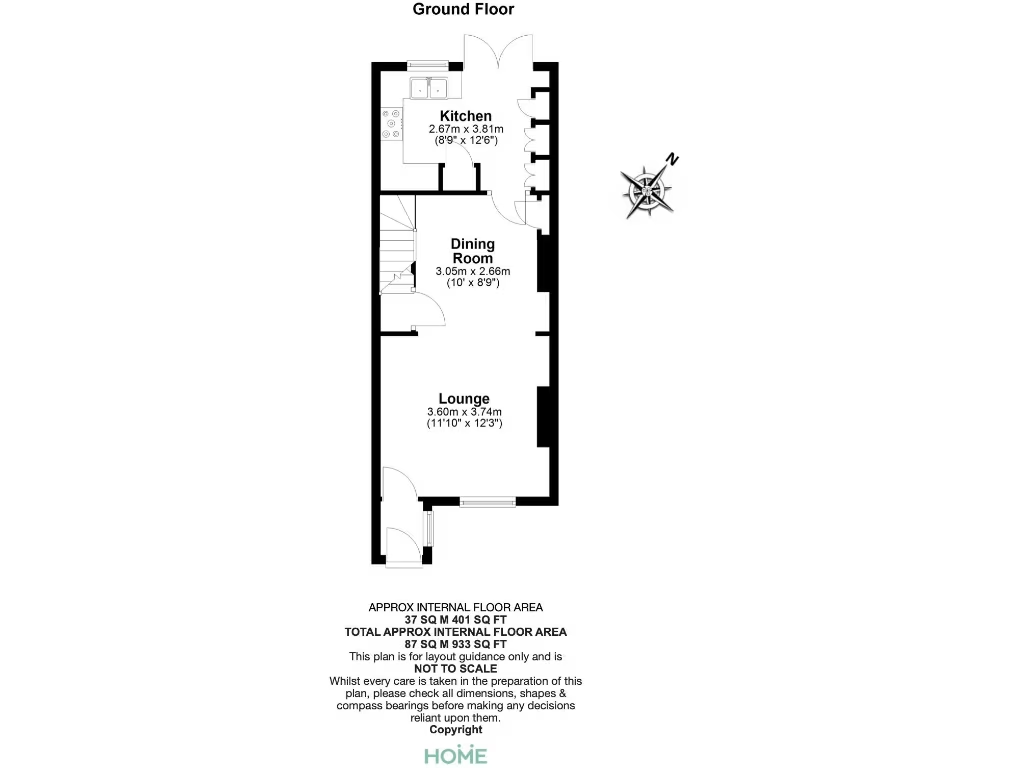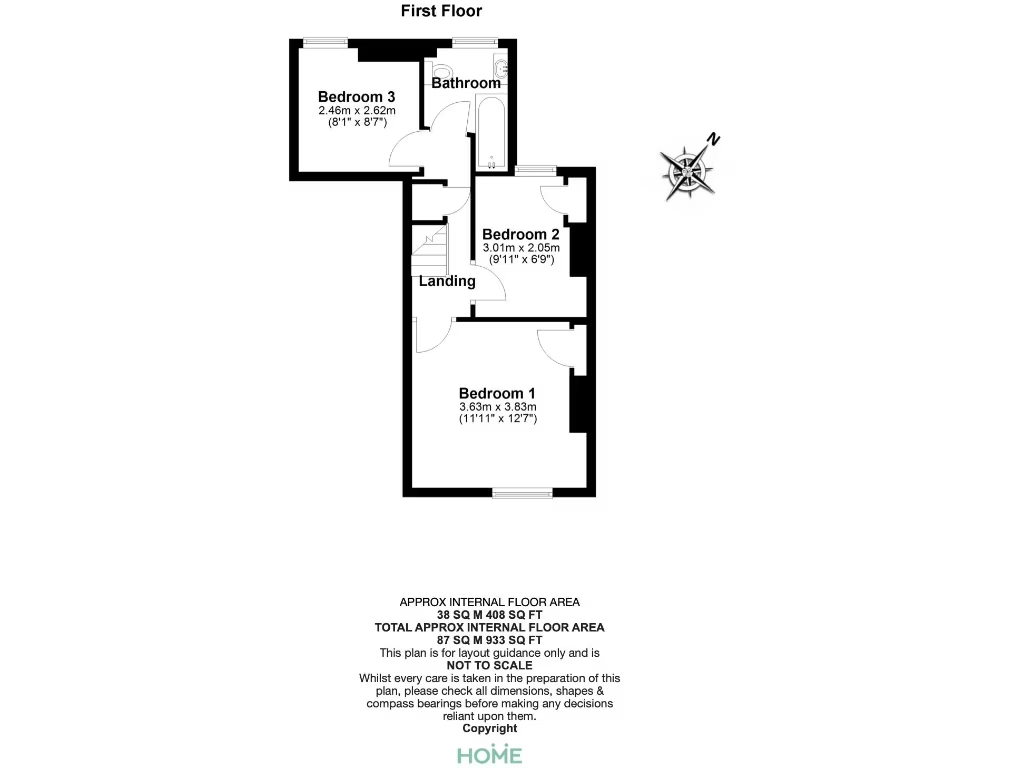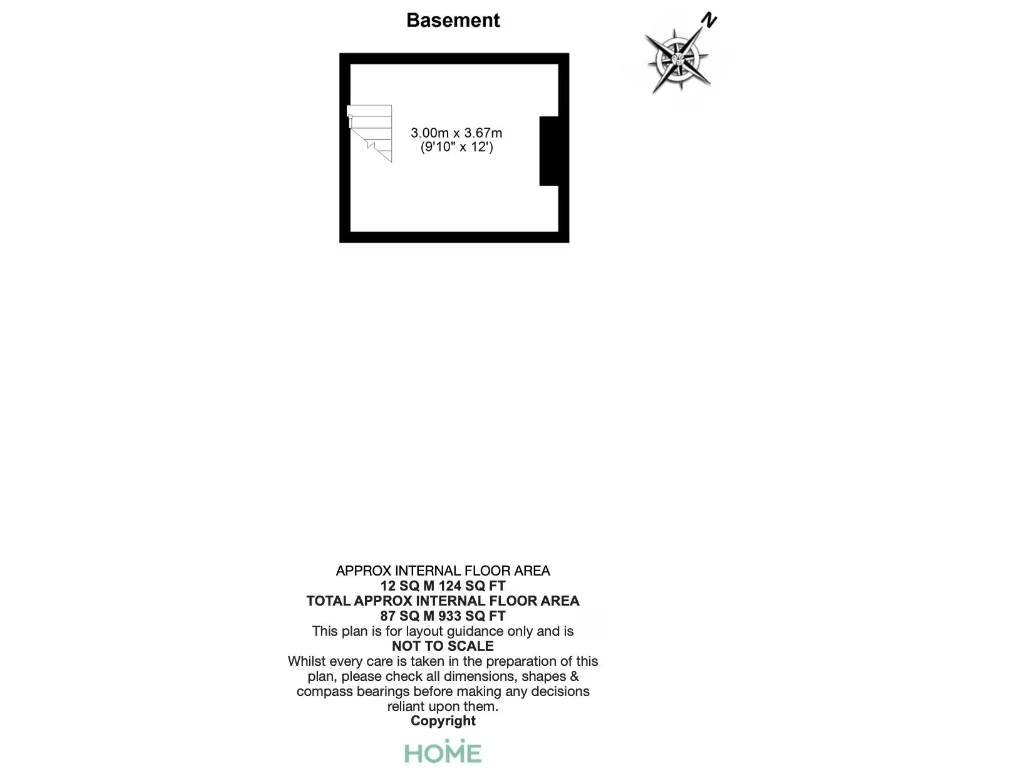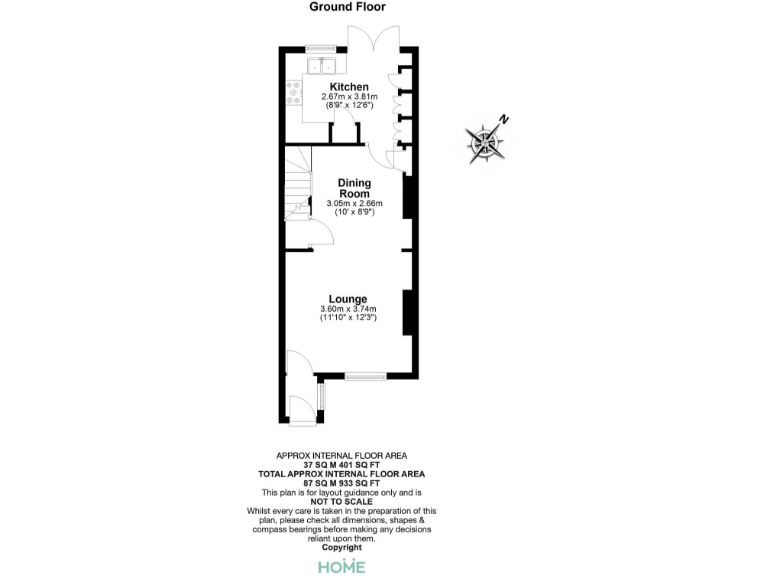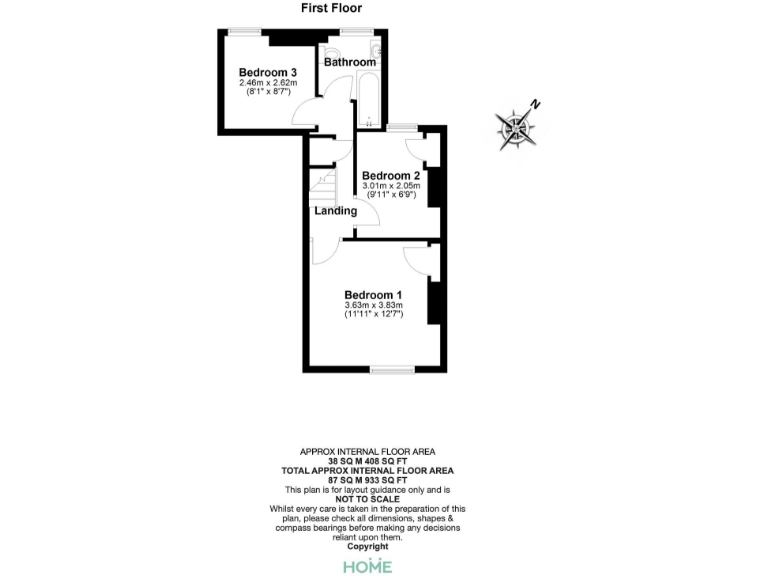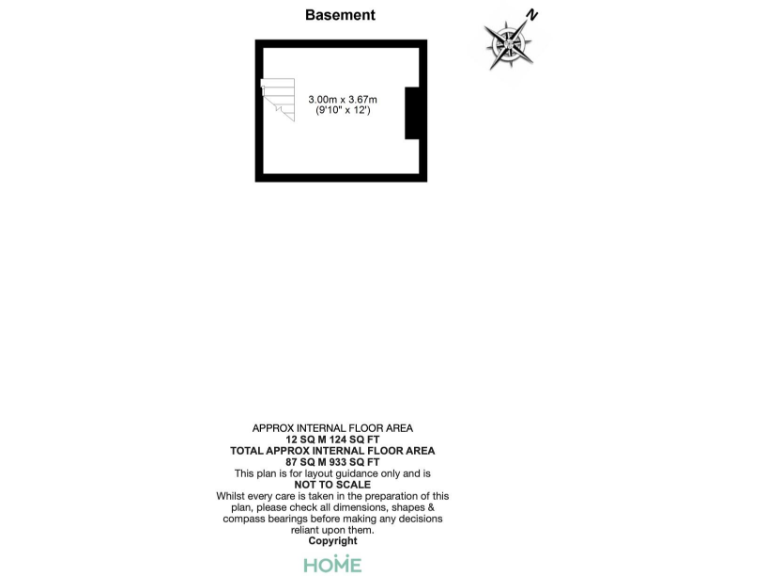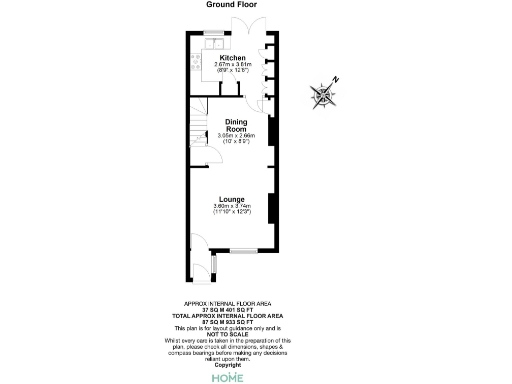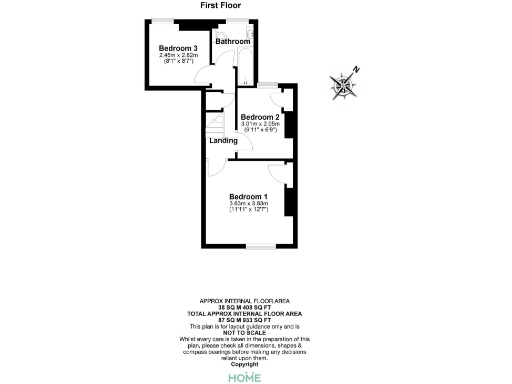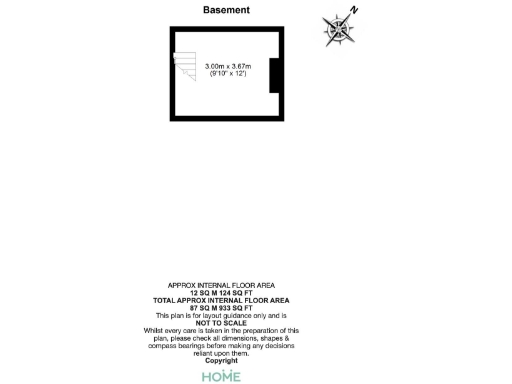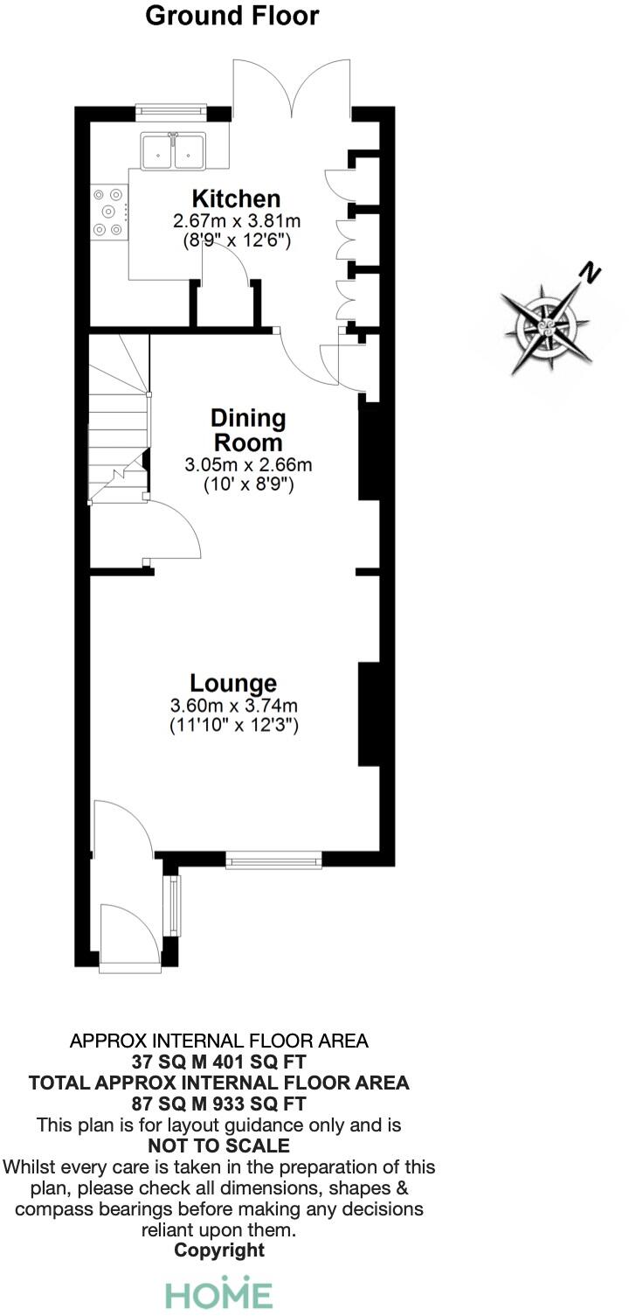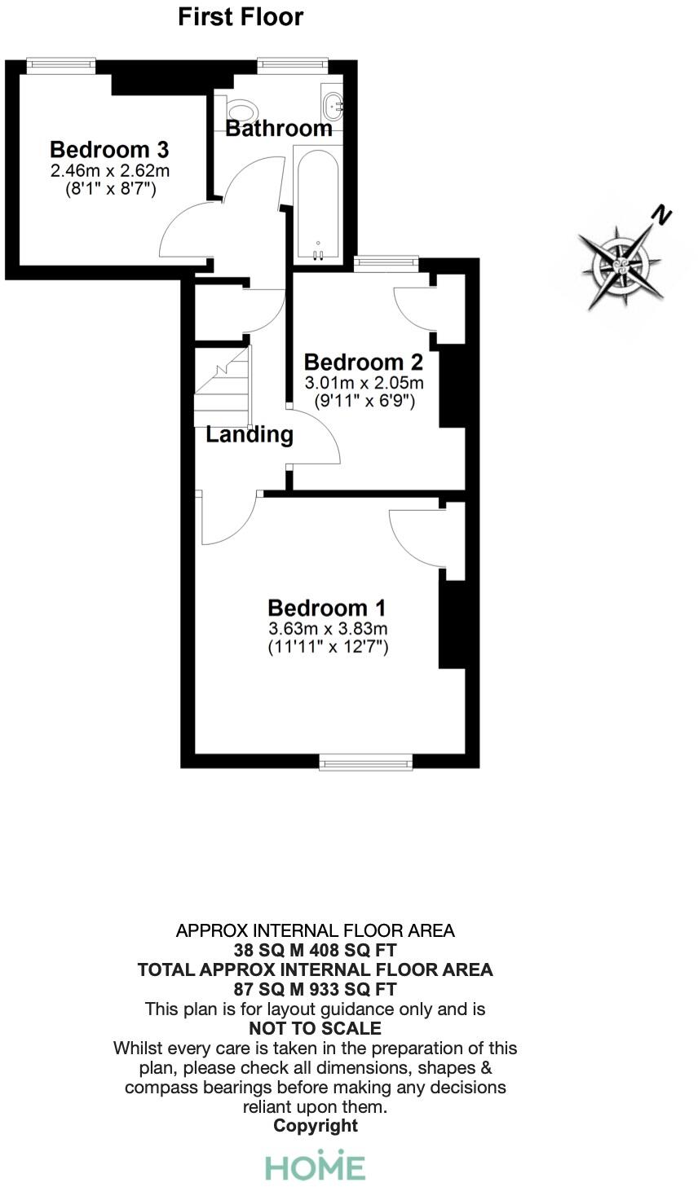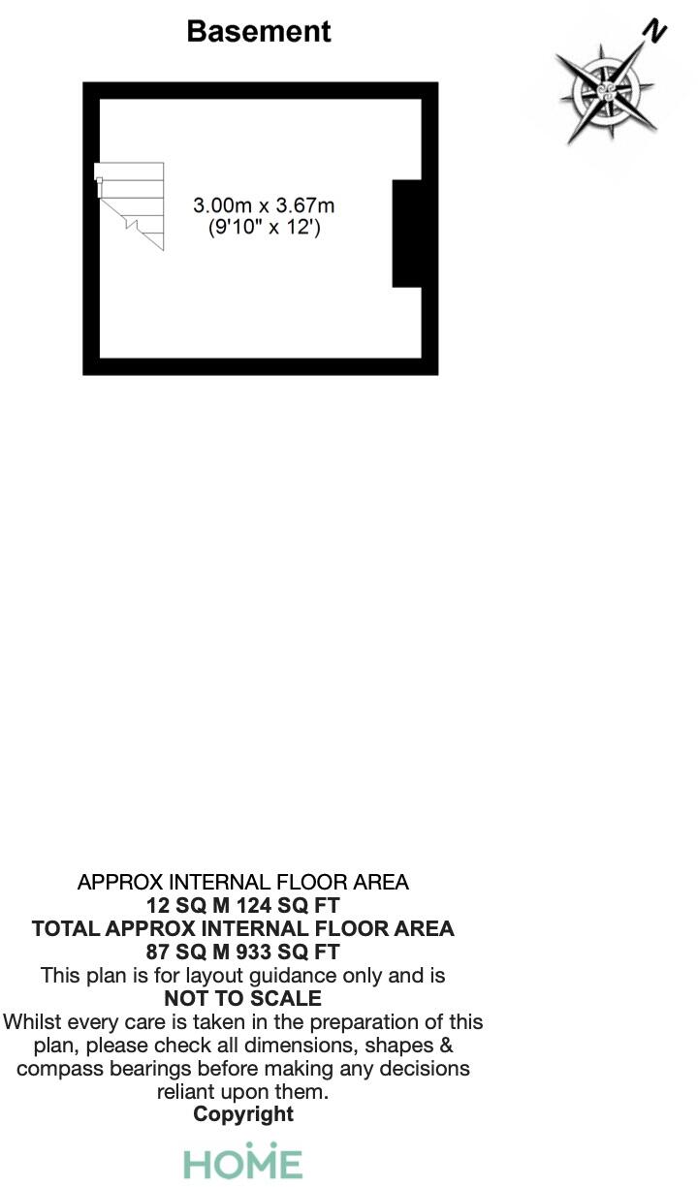Summary - 257 SPRINGFIELD ROAD CHELMSFORD CM1 7RA
3 bed 1 bath Terraced
Bright, well-located home with conversion potential for young families.
- 933 sqft Victorian mid-terrace with period features
- 0.5 miles to city centre, 0.9 miles to Chelmsford station
- Open-plan lounge/diner plus modern fitted kitchen
- Basement (3.66 x 3.00m) ideal for conversion to office/cinema
- Driveway parking plus resident permit available
- Flying freehold over neighbour's kitchen; owner maintains gutters
- Solid brick walls assumed uninsulated; glazing pre-2002
- Single bathroom and small rear garden; limited outdoor space
This Victorian mid-terrace offers 933 sqft of character-filled living close to Chelmsford city centre — an easy 0.5 mile walk to shops and 0.9 miles to the train station. The open-plan lounge/diner and modern fitted kitchen create a practical ground-floor layout for everyday family life and entertaining. A compact, low-maintenance rear garden sits beyond the kitchen.
Highlights include a usable basement with clear conversion potential for a home office, cinema room or extra living space, and driveway parking plus a resident permit for added convenience. Many original features remain, giving the house period charm alongside contemporary touches.
Practical points to note: the property includes a flying freehold over the neighbouring kitchen, so the owner must maintain the gutters above that section. Walls are original solid brick with no added insulation assumed, and the glazing was installed before 2002. There is a single first-floor bathroom and a small plot size, so buyers wanting extensive outdoor space or modern thermal performance should factor possible upgrades into their plans.
Offered freehold with low local crime, excellent mobile signal and fast broadband, this home suits first-time buyers or young families wanting a well-located base with scope to add value through modest refurbishment and basement conversion. Council Tax Band C — annual bill £1,926.96.
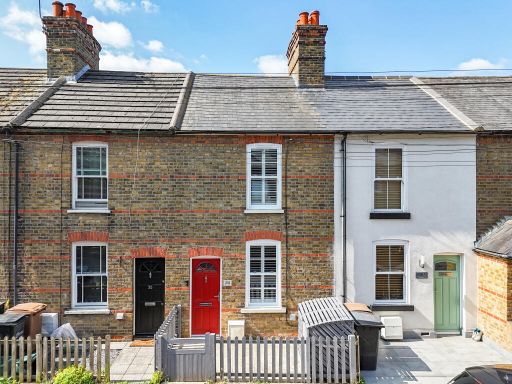 2 bedroom terraced house for sale in Primrose Hill, Chelmsford, CM1 — £400,000 • 2 bed • 1 bath • 820 ft²
2 bedroom terraced house for sale in Primrose Hill, Chelmsford, CM1 — £400,000 • 2 bed • 1 bath • 820 ft²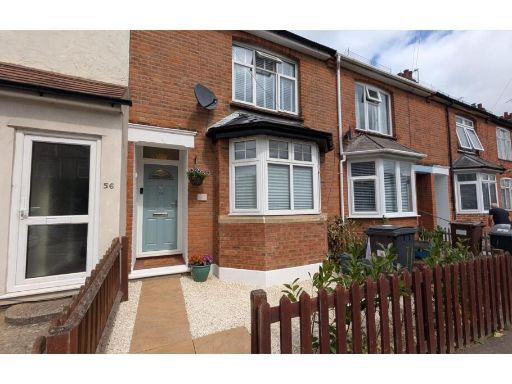 3 bedroom terraced house for sale in Bishop Road, Chelmsford, CM1 — £450,000 • 3 bed • 1 bath
3 bedroom terraced house for sale in Bishop Road, Chelmsford, CM1 — £450,000 • 3 bed • 1 bath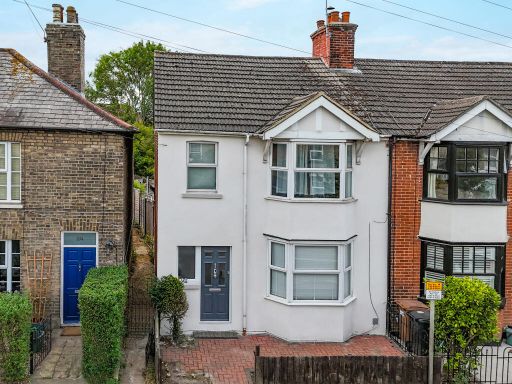 3 bedroom end of terrace house for sale in Baddow Road, Great Baddow, Chelmsford, CM2 — £425,000 • 3 bed • 1 bath • 991 ft²
3 bedroom end of terrace house for sale in Baddow Road, Great Baddow, Chelmsford, CM2 — £425,000 • 3 bed • 1 bath • 991 ft²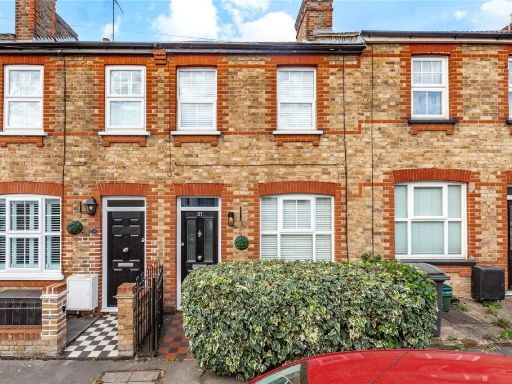 3 bedroom terraced house for sale in Gainsborough Crescent, Chelmsford, Essex, CM2 — £425,000 • 3 bed • 1 bath • 934 ft²
3 bedroom terraced house for sale in Gainsborough Crescent, Chelmsford, Essex, CM2 — £425,000 • 3 bed • 1 bath • 934 ft²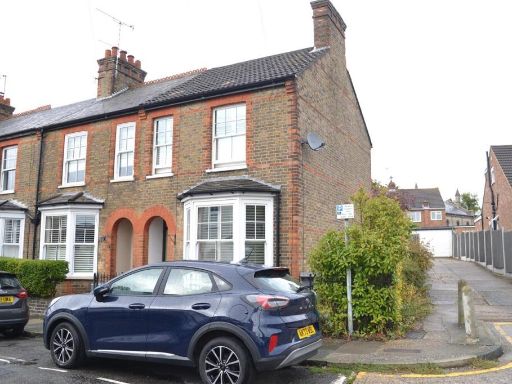 3 bedroom house for sale in Weight Road, Chelmsford, CM2 — £465,000 • 3 bed • 1 bath • 1003 ft²
3 bedroom house for sale in Weight Road, Chelmsford, CM2 — £465,000 • 3 bed • 1 bath • 1003 ft²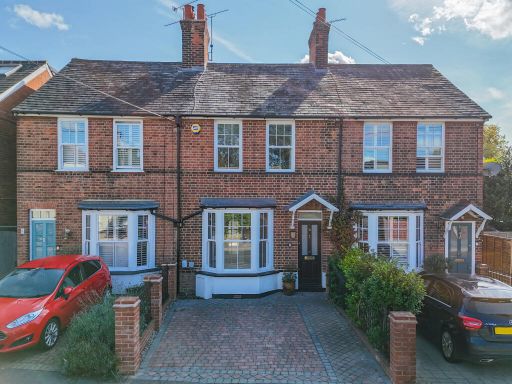 3 bedroom terraced house for sale in Park Avenue, Chelmsford, CM1 — £500,000 • 3 bed • 2 bath • 1184 ft²
3 bedroom terraced house for sale in Park Avenue, Chelmsford, CM1 — £500,000 • 3 bed • 2 bath • 1184 ft²