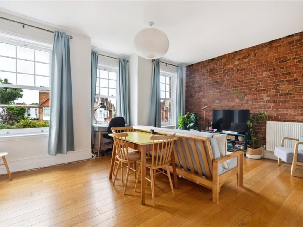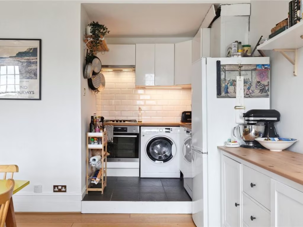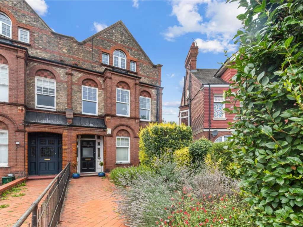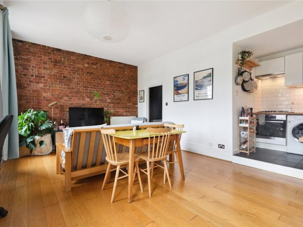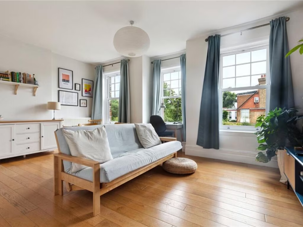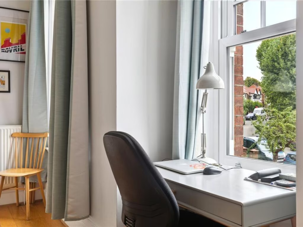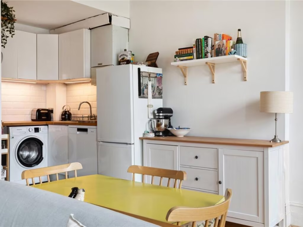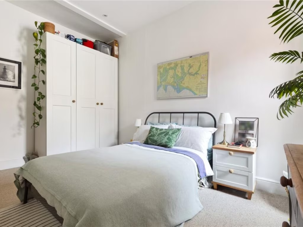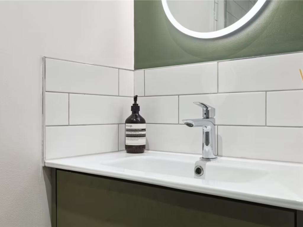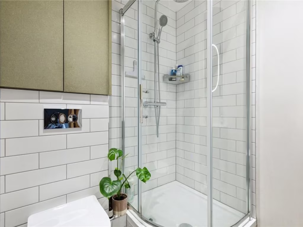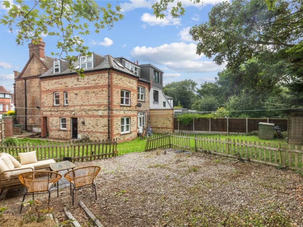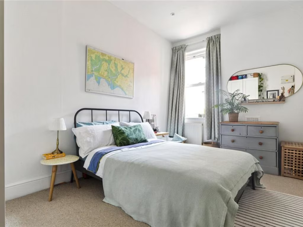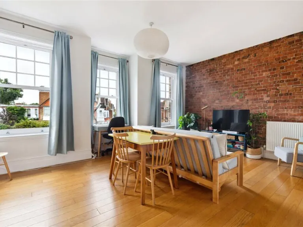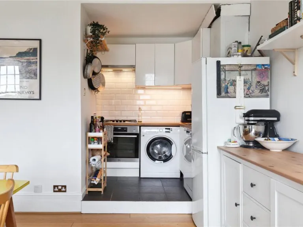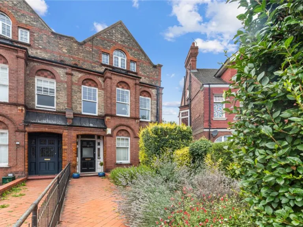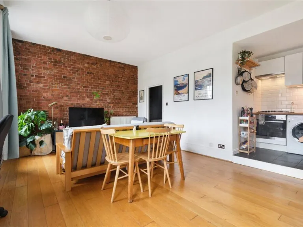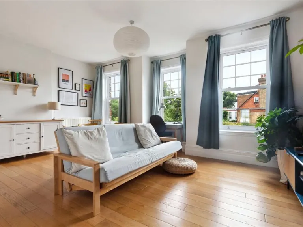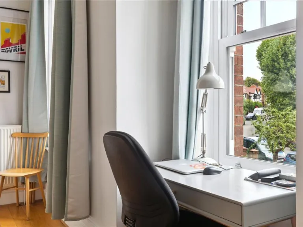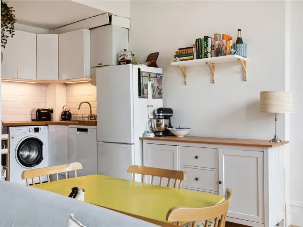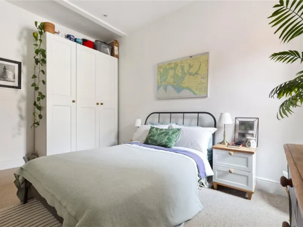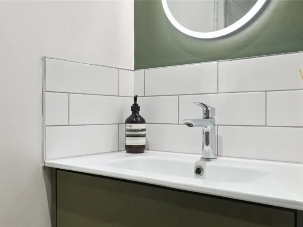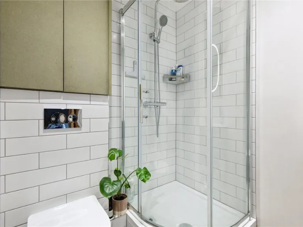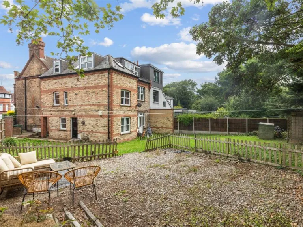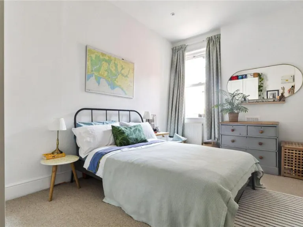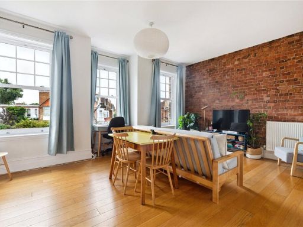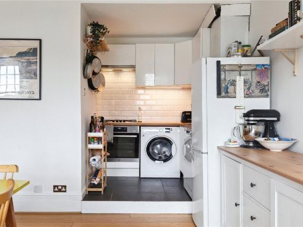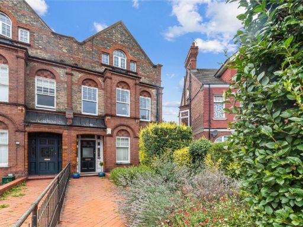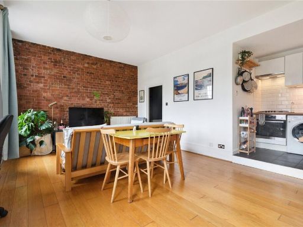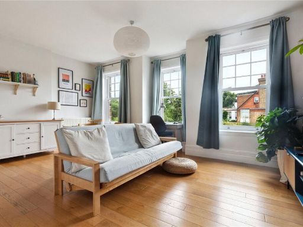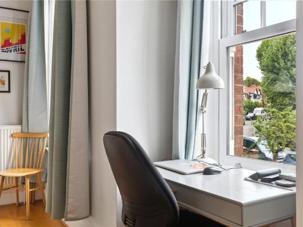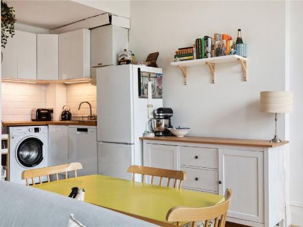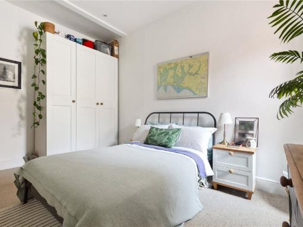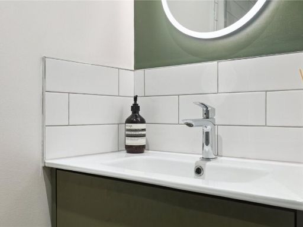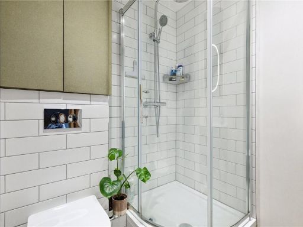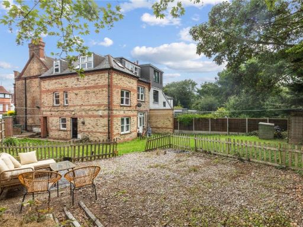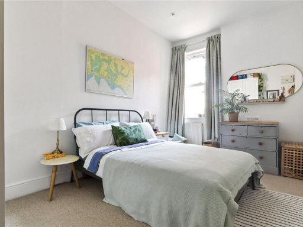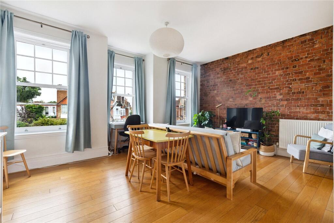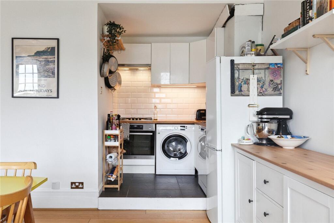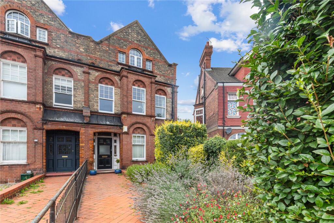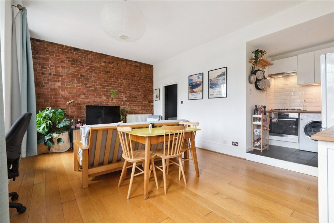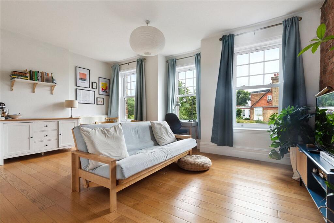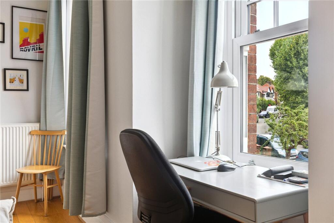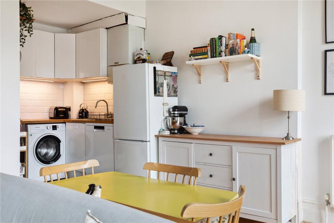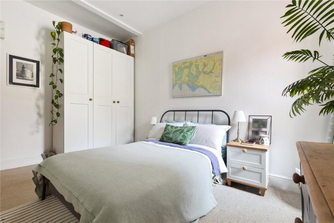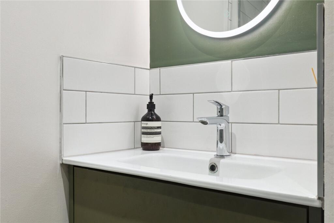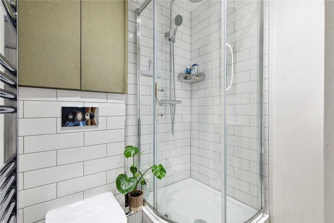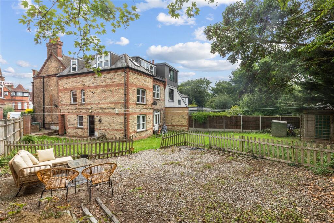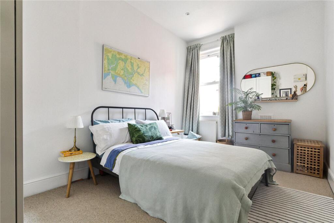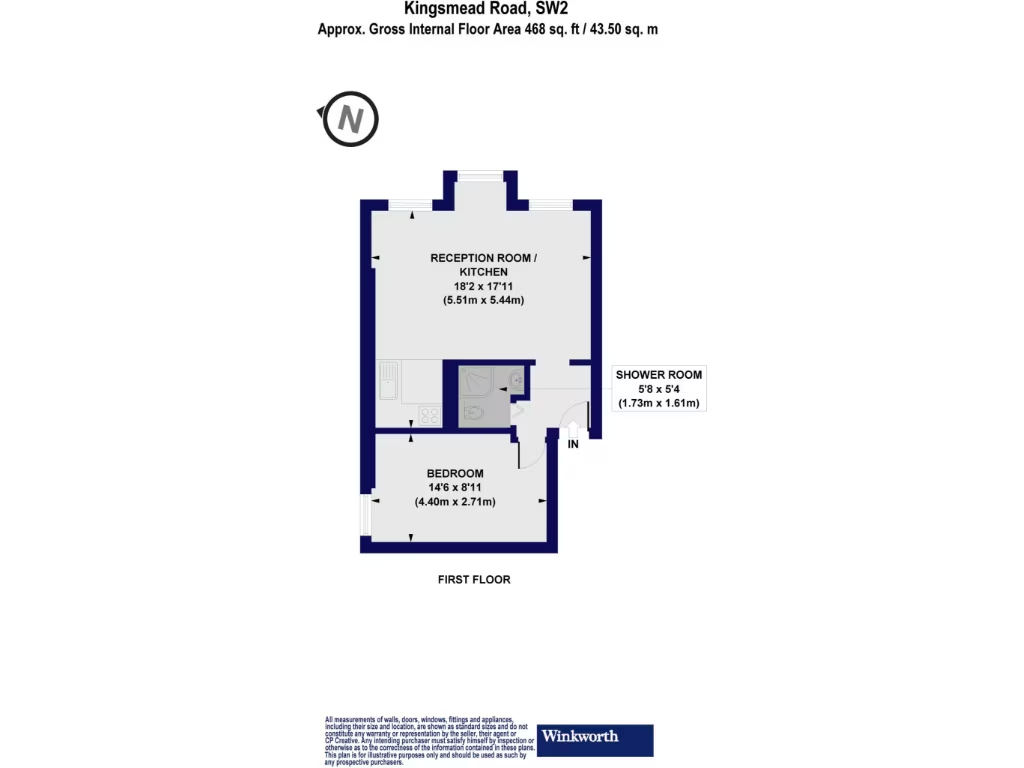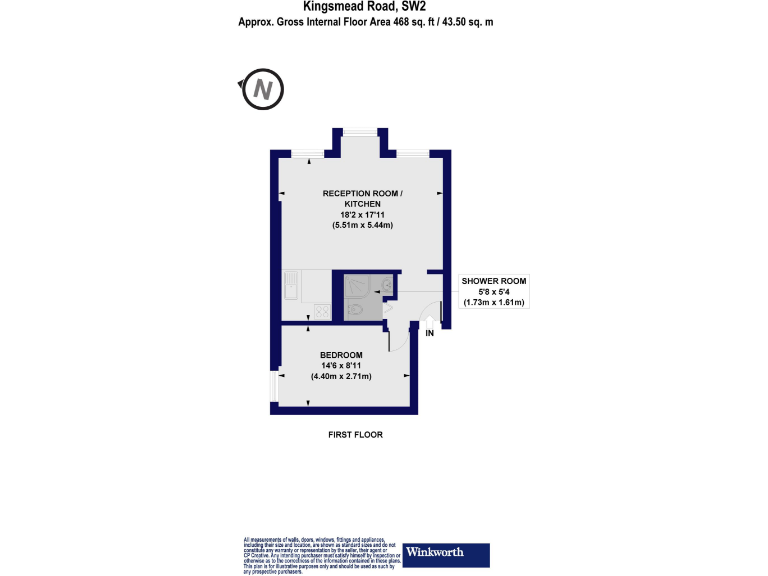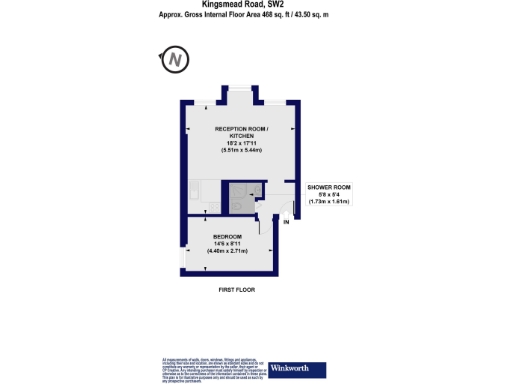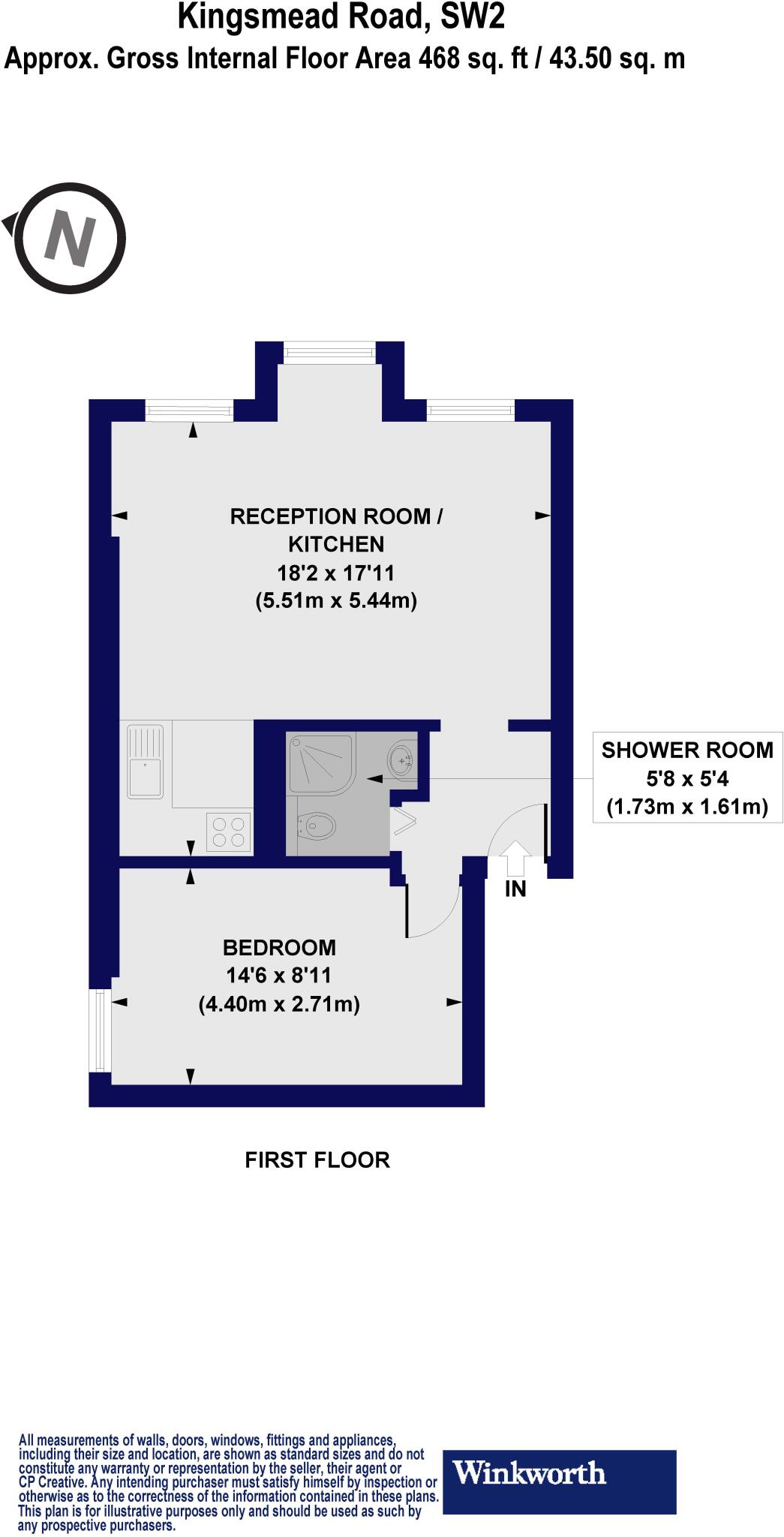Summary - 65A FLAT 1 KINGSMEAD ROAD TULSE HILL LONDON SW2 3HZ
1 bed 1 bath Apartment
Bright character conversion close to Tulse Hill and Streatham Hill stations.
- Bright semi-open-plan living with three sash windows
- Exposed brick and wood floors, period character retained
- Modern L-shaped kitchen with integrated appliances
- Double bedroom with fitted closet
- Communal garden for residents
- Leasehold: 88 years remaining
- Service charge £100 pa (below average); ground rent £300 pa
- Solid brick construction; likely no cavity insulation (affects energy efficiency)
This well-presented first-floor Victorian conversion combines period character with contemporary finishes. The semi-open-plan living area features three sash windows, exposed brickwork and wood floors, creating a bright, airy space ideal for relaxed living or entertaining. The modern L-shaped kitchen is efficiently arranged with white cabinetry, integrated appliances and metro-tiled splashbacks.
The double bedroom includes a fitted closet and retains sash-window charm; the bathroom is smart and practical with an overhead shower. At approximately 468 sq ft, the apartment is a typical one-bedroom flat size — comfortable for a single professional or couple but limited for those needing extensive storage or flexible space.
Practical considerations are clear: the flat is leasehold with 88 years remaining, a below-average service charge of £100 and a ground rent of £300. The building’s solid-brick construction (no assumed cavity insulation) and period windows suggest potential for higher heating costs and future energy-efficiency improvements. There is no flood risk.
Location is a strong selling point. Tulse Hill and Streatham Hill stations are within walking distance, offering direct routes to central London; local buses and nearby green spaces such as Brockwell Park add everyday convenience. The communal garden offers private outdoor space for summer use. Suitable for first-time buyers or investors seeking a characterful, lettable one-bedroom in a well-connected south London pocket.
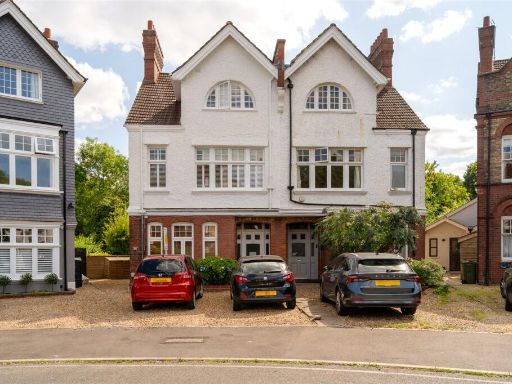 1 bedroom apartment for sale in Kingsmead Road, London, SW2 — £300,000 • 1 bed • 1 bath • 435 ft²
1 bedroom apartment for sale in Kingsmead Road, London, SW2 — £300,000 • 1 bed • 1 bath • 435 ft²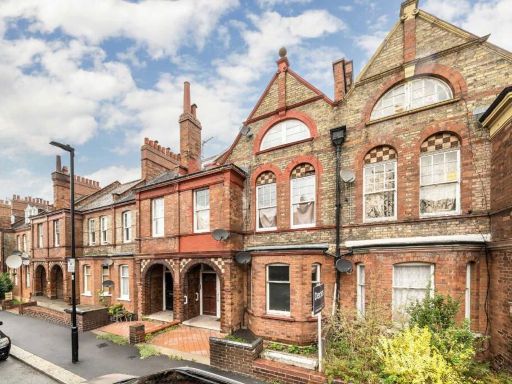 1 bedroom flat for sale in Lydhurst Avenue, Streatham Hill, SW2 — £450,000 • 1 bed • 1 bath • 443 ft²
1 bedroom flat for sale in Lydhurst Avenue, Streatham Hill, SW2 — £450,000 • 1 bed • 1 bath • 443 ft²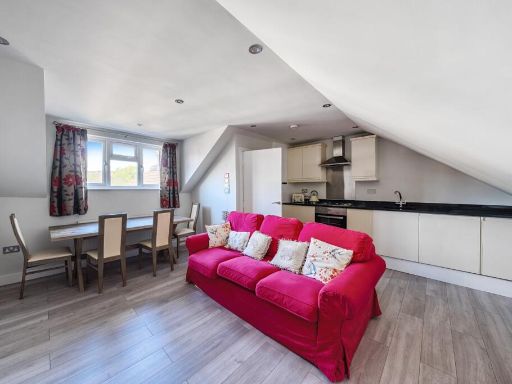 1 bedroom flat for sale in Leigham Vale, Tulse Hill, London, SW16 — £325,000 • 1 bed • 1 bath • 563 ft²
1 bedroom flat for sale in Leigham Vale, Tulse Hill, London, SW16 — £325,000 • 1 bed • 1 bath • 563 ft²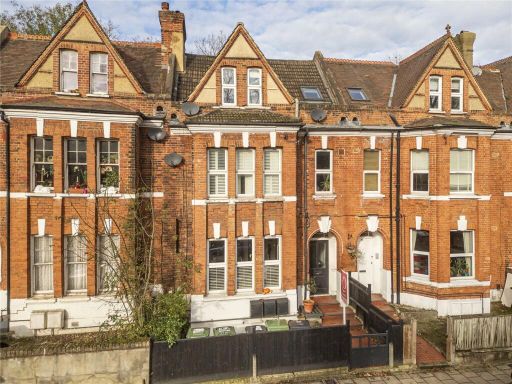 1 bedroom apartment for sale in Leigham Vale, Tulse Hill, London, SW16 — £280,000 • 1 bed • 1 bath • 5102 ft²
1 bedroom apartment for sale in Leigham Vale, Tulse Hill, London, SW16 — £280,000 • 1 bed • 1 bath • 5102 ft²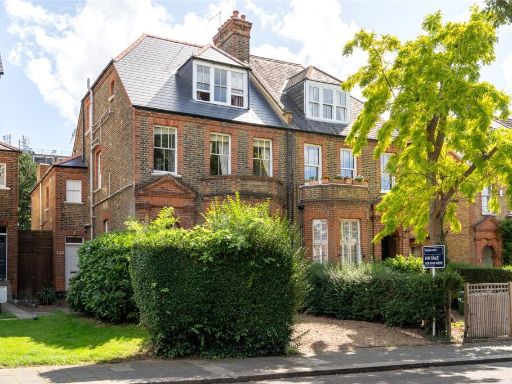 2 bedroom apartment for sale in Killieser Avenue, London, SW2 — £625,000 • 2 bed • 2 bath • 771 ft²
2 bedroom apartment for sale in Killieser Avenue, London, SW2 — £625,000 • 2 bed • 2 bath • 771 ft²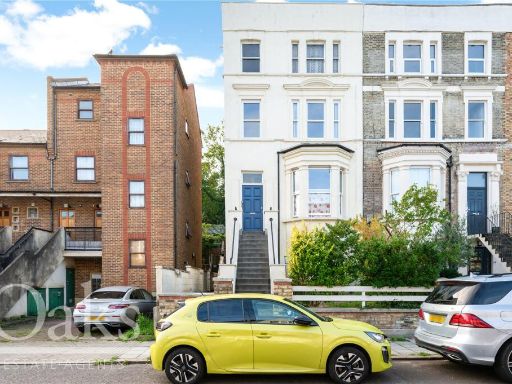 1 bedroom apartment for sale in Knollys Road, Streatham, SW16 — £375,000 • 1 bed • 1 bath • 571 ft²
1 bedroom apartment for sale in Knollys Road, Streatham, SW16 — £375,000 • 1 bed • 1 bath • 571 ft²