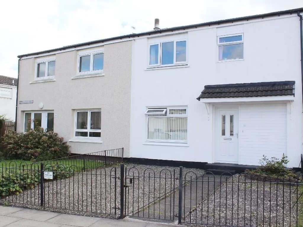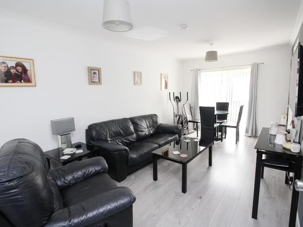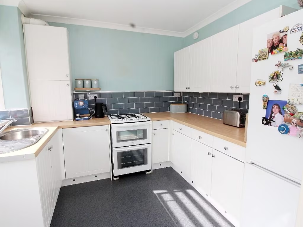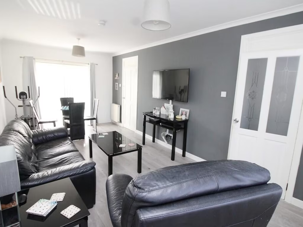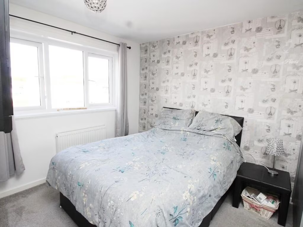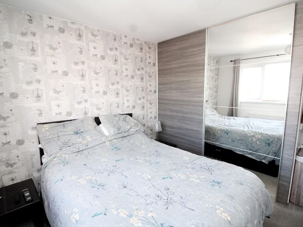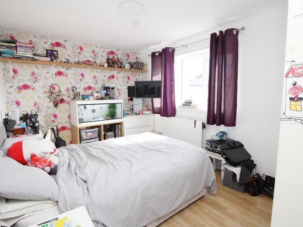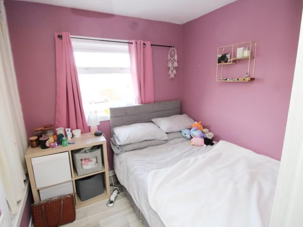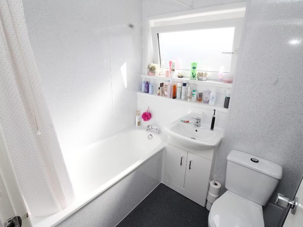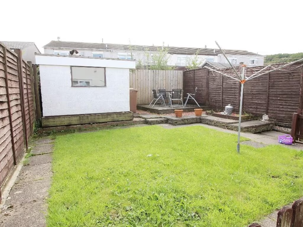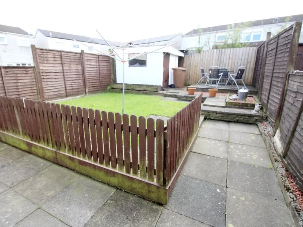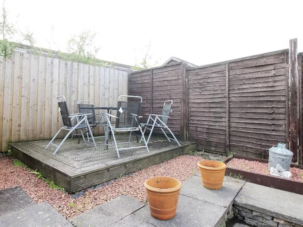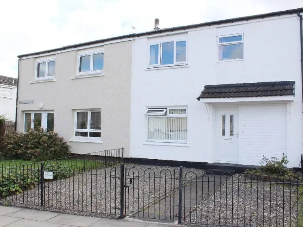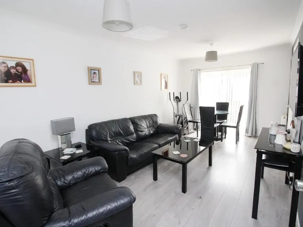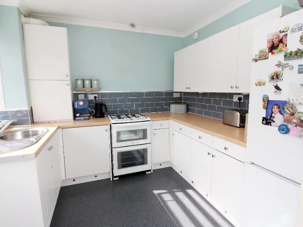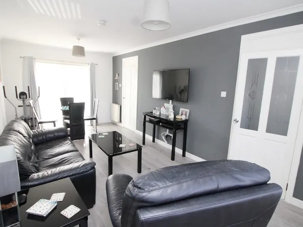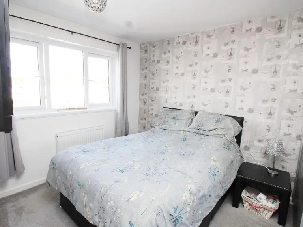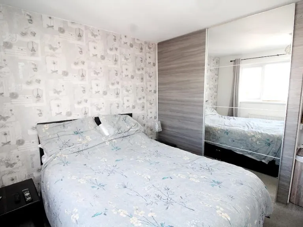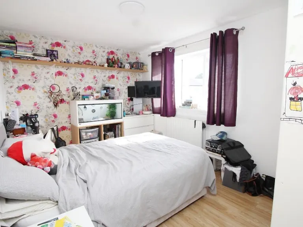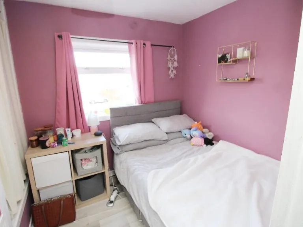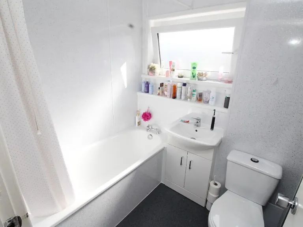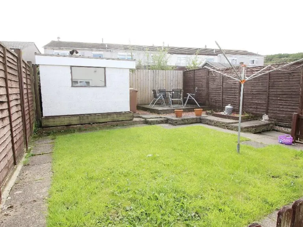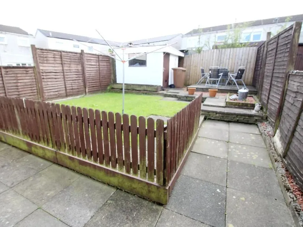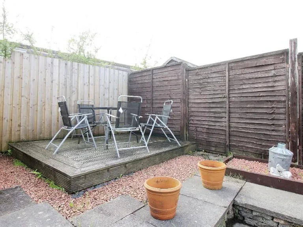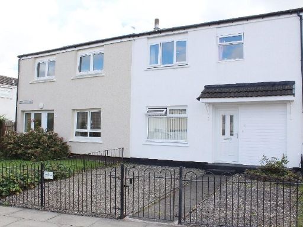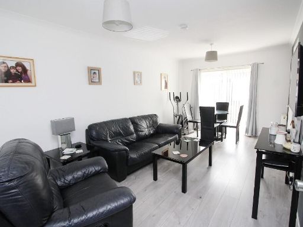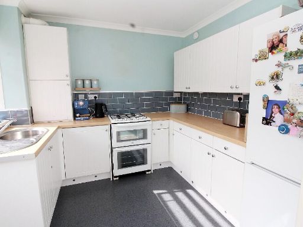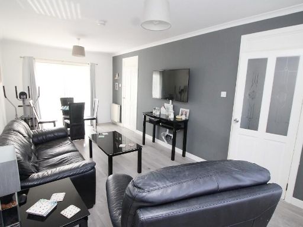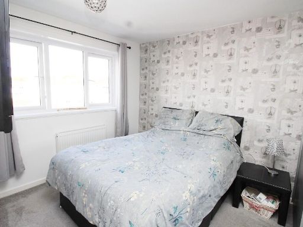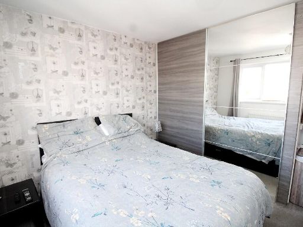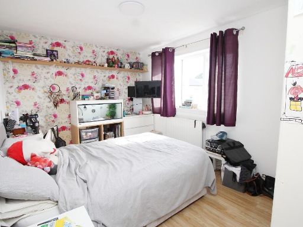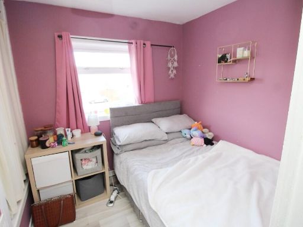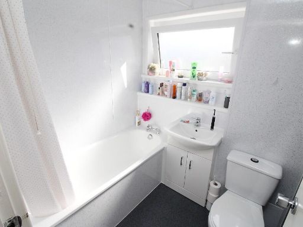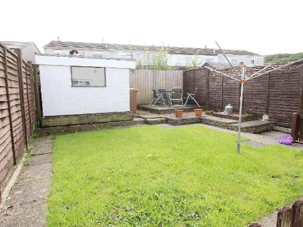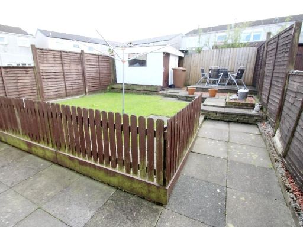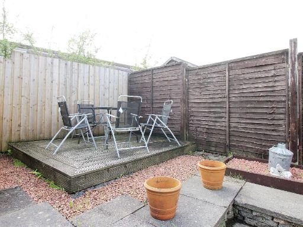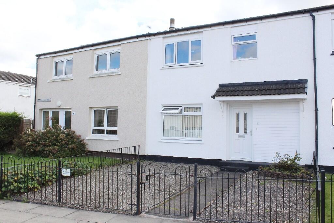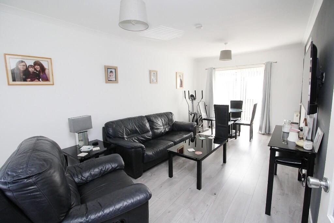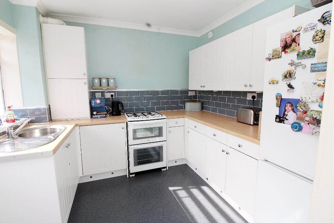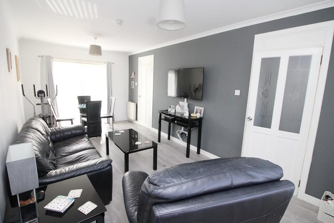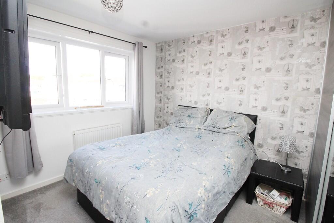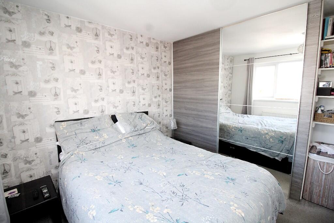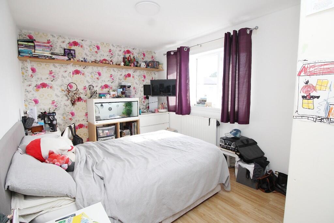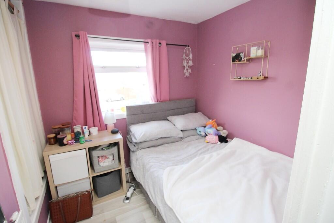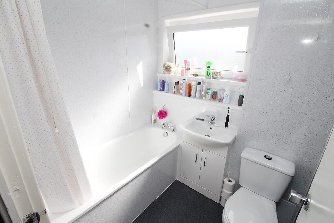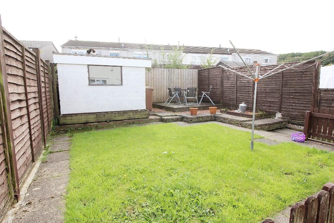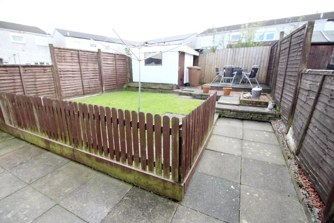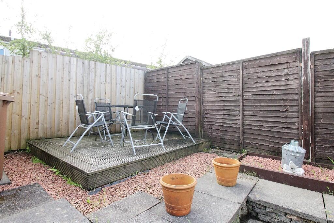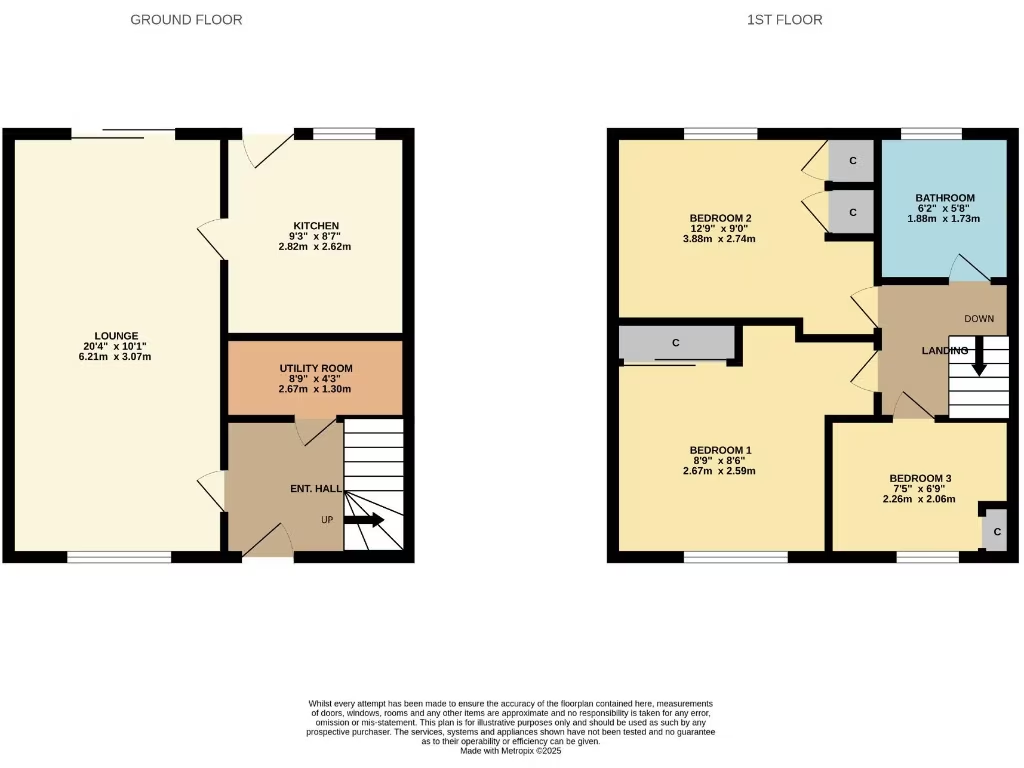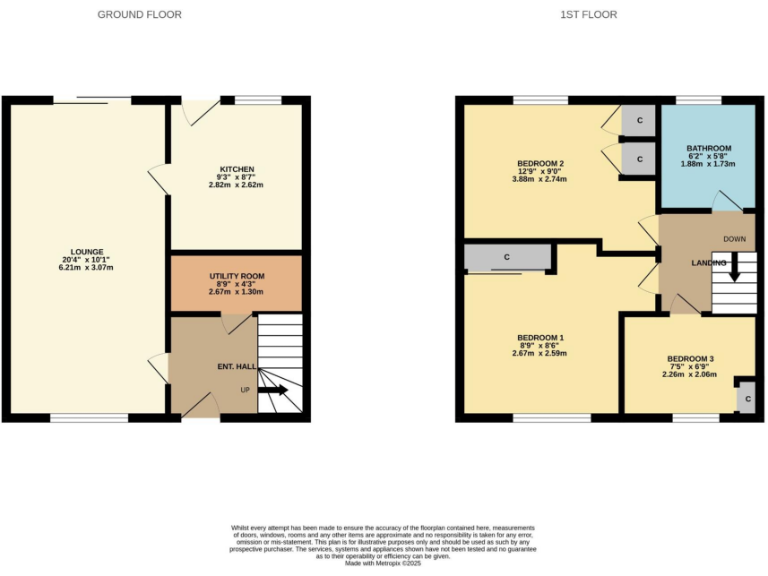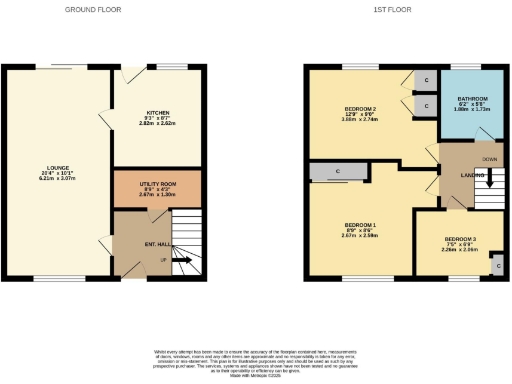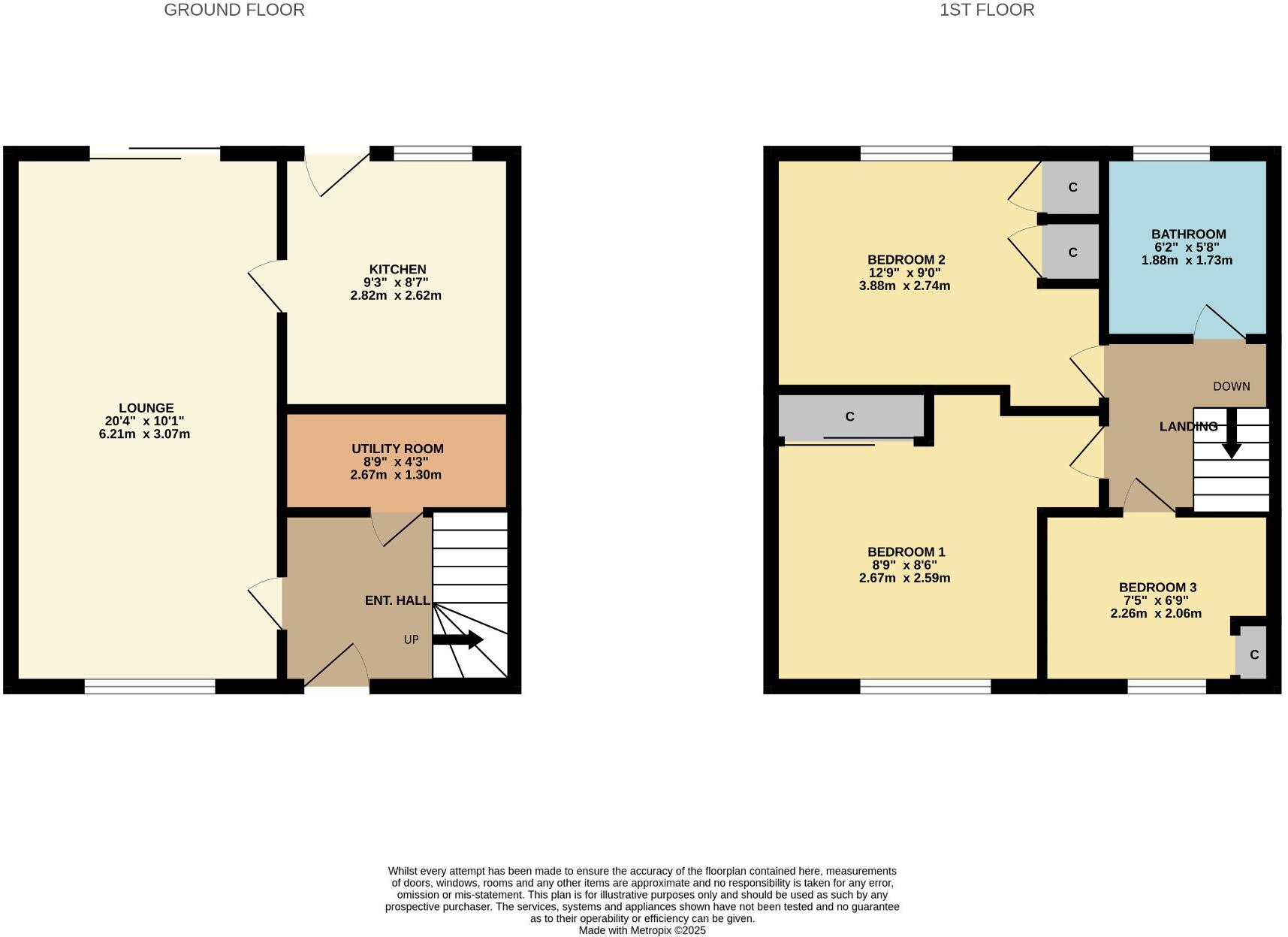Summary - 10, BANNACHRA CRESCENT, ALEXANDRIA G83 0LQ
3 bed 1 bath Terraced
Compact three-bedroom terraced home with south garden and garage, ideal for small families..
- Southerly-facing enclosed rear garden with sun deck and patio
- Quiet cul-de-sac location adjacent to parkland
- Modern fitted kitchen with appliances and separate utility room
- Gas central heating and full double glazing throughout
- Attached garage provides parking and storage
- Compact overall size: approximately 596 sq ft (small)
- Single family bathroom for three bedrooms
- Located in a very deprived area; may affect resale prospects
This mid-terrace villa sits in a quiet cul-de-sac beside parkland, offering a compact but practical family layout. The enclosed southerly rear garden with a sun deck gives a pleasant outdoor space for children and afternoon sun. A detached/attached garage provides secure parking and extra storage.
Inside, the house benefits from full double glazing, gas central heating and a modern fitted kitchen with appliances plus a separate utility room — useful for a working family. The lounge/dining room opens to the garden via patio doors, and loft storage adds valuable space in a small home.
Drawbacks are straightforward: the overall footprint is small (approx. 596 sqft) and there is a single bathroom for three bedrooms. The property sits in a very deprived local area which may concern some buyers and could affect long-term resale values. Energy efficiency is middling (EPC D). This house is best suited to buyers prioritising outdoor space, a quiet cul-de-sac location and a ready-to-live-in layout rather than generous internal square footage.
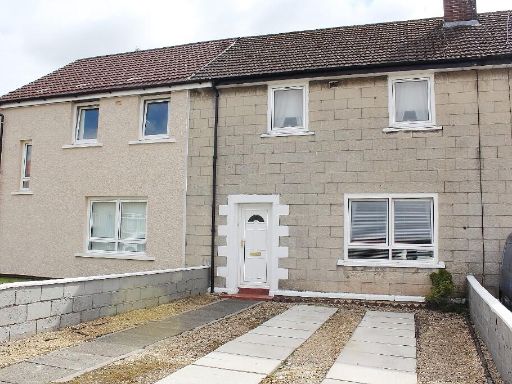 3 bedroom terraced house for sale in Shandon Brae, Balloch, G83 — £123,000 • 3 bed • 1 bath • 689 ft²
3 bedroom terraced house for sale in Shandon Brae, Balloch, G83 — £123,000 • 3 bed • 1 bath • 689 ft²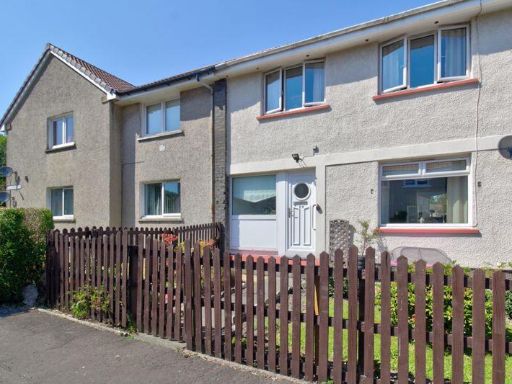 3 bedroom terraced house for sale in Tullichewan Drive, Alexandria, G83 — £145,000 • 3 bed • 1 bath • 896 ft²
3 bedroom terraced house for sale in Tullichewan Drive, Alexandria, G83 — £145,000 • 3 bed • 1 bath • 896 ft²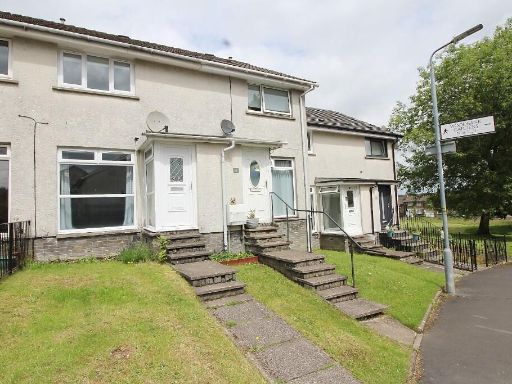 2 bedroom terraced house for sale in Woodbank Gardens, Alexandria, G83 — £114,000 • 2 bed • 1 bath • 580 ft²
2 bedroom terraced house for sale in Woodbank Gardens, Alexandria, G83 — £114,000 • 2 bed • 1 bath • 580 ft²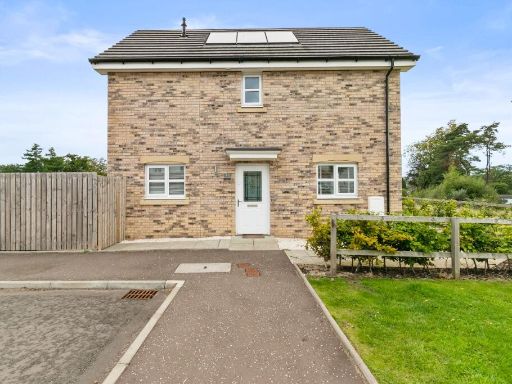 3 bedroom terraced house for sale in Garshake Wynd, Dumbarton, West Dunbartonshire, G82 — £245,000 • 3 bed • 2 bath
3 bedroom terraced house for sale in Garshake Wynd, Dumbarton, West Dunbartonshire, G82 — £245,000 • 3 bed • 2 bath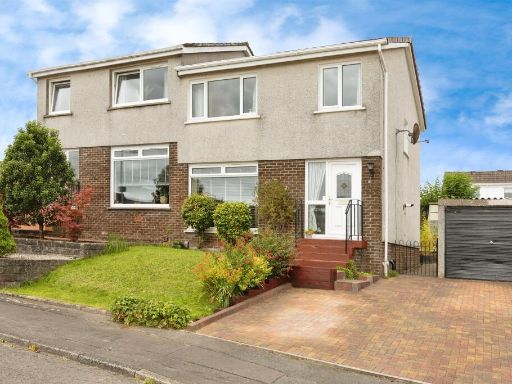 3 bedroom semi-detached house for sale in Ledrish Avenue, Balloch, Alexandria, G83 — £235,000 • 3 bed • 1 bath • 772 ft²
3 bedroom semi-detached house for sale in Ledrish Avenue, Balloch, Alexandria, G83 — £235,000 • 3 bed • 1 bath • 772 ft²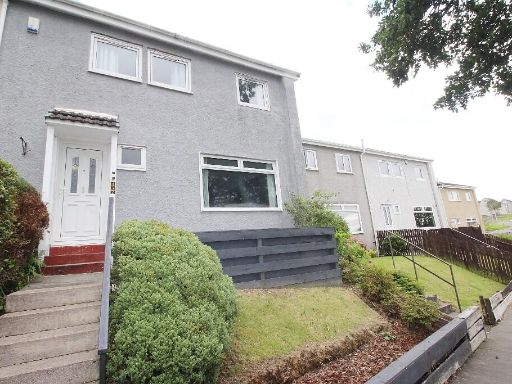 3 bedroom terraced house for sale in Pappert, Bonhill , G83 — £93,000 • 3 bed • 1 bath • 780 ft²
3 bedroom terraced house for sale in Pappert, Bonhill , G83 — £93,000 • 3 bed • 1 bath • 780 ft²