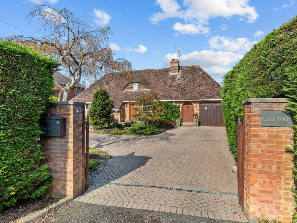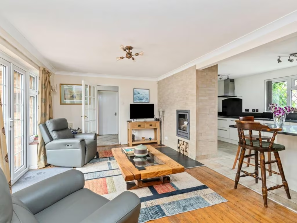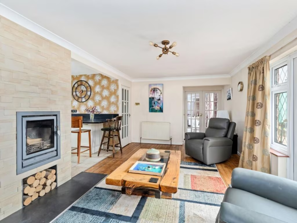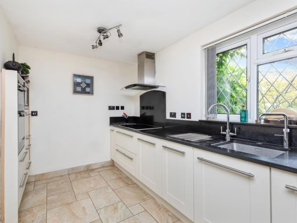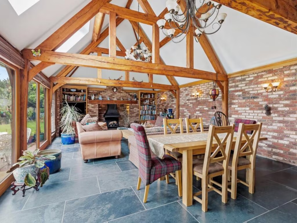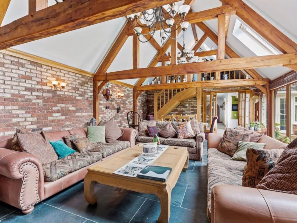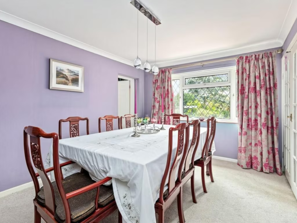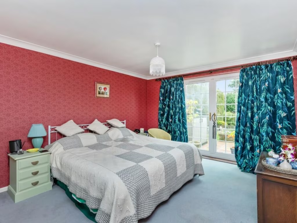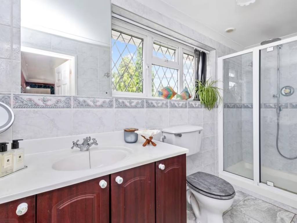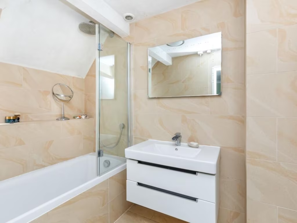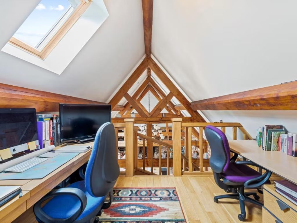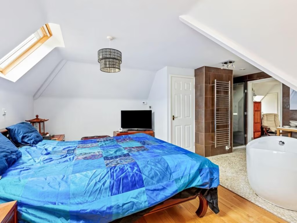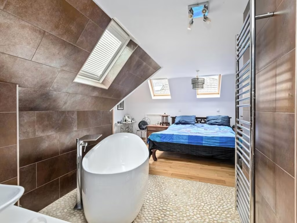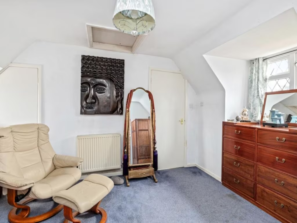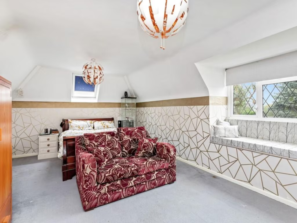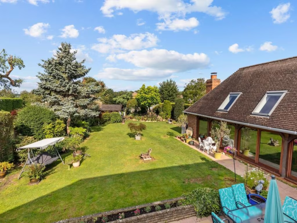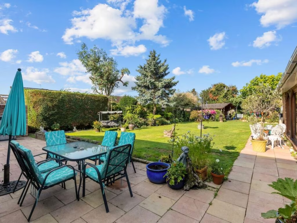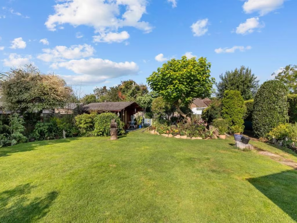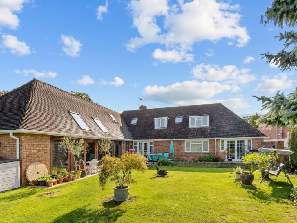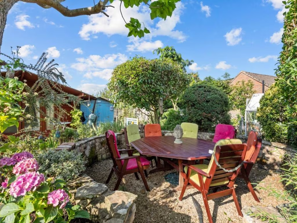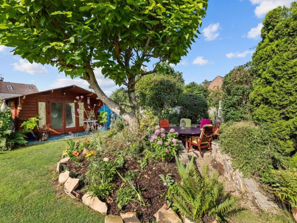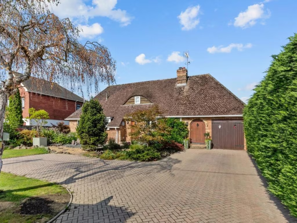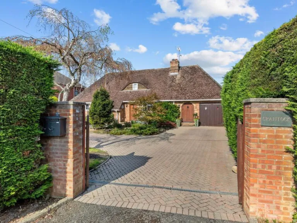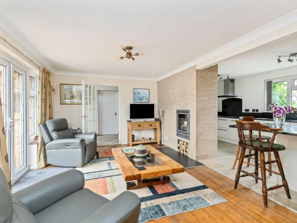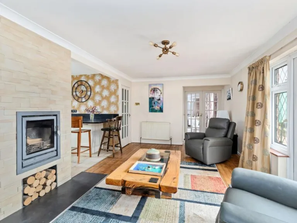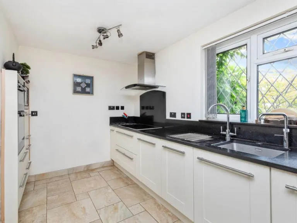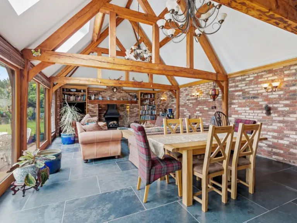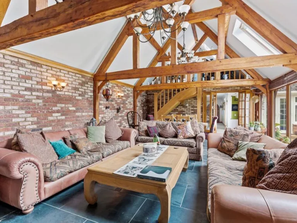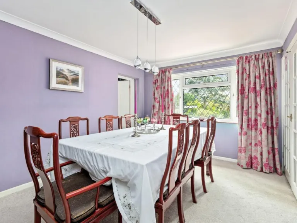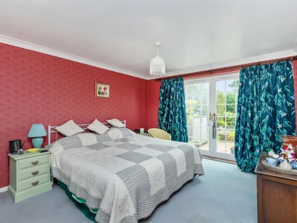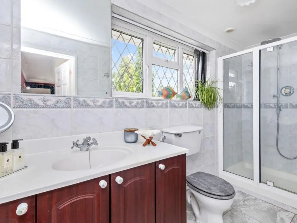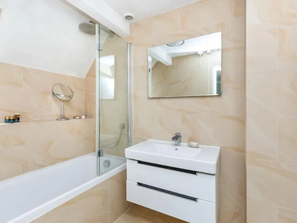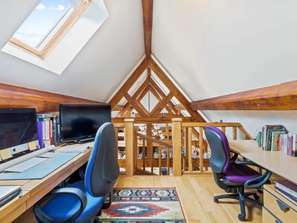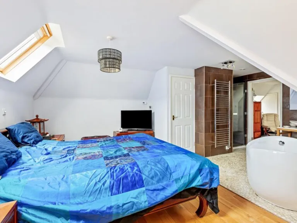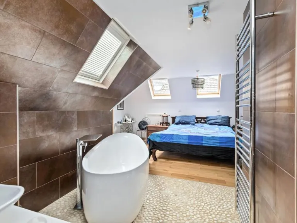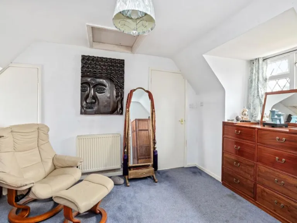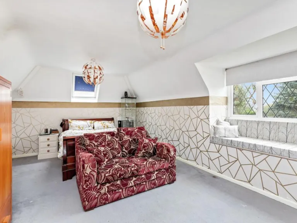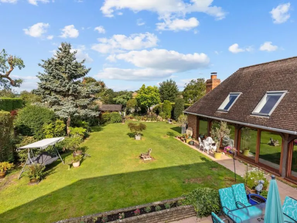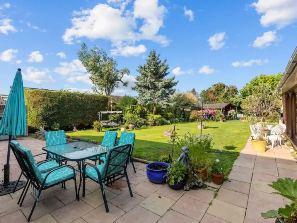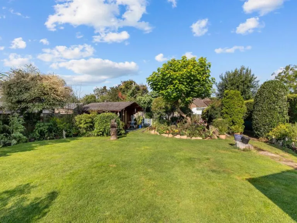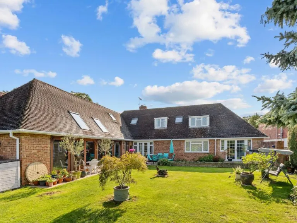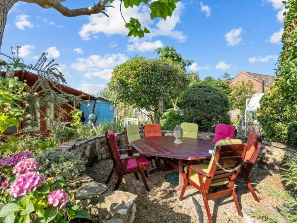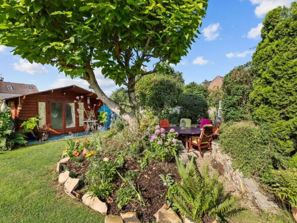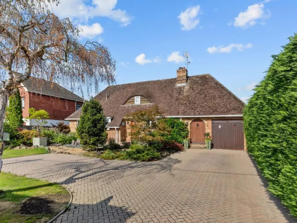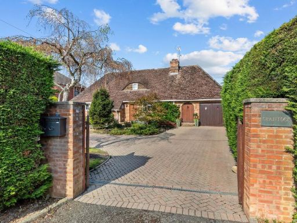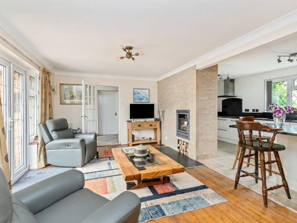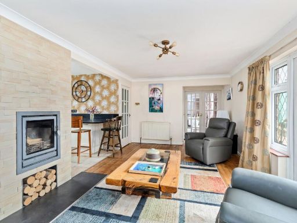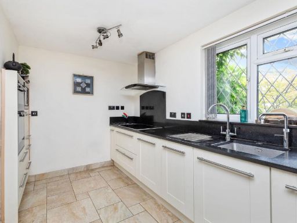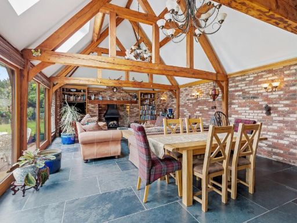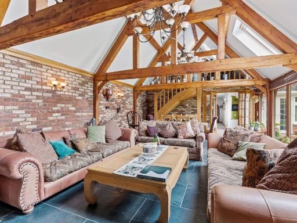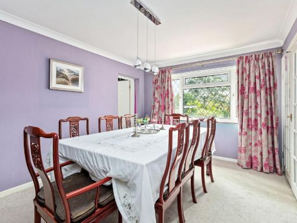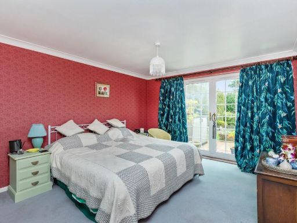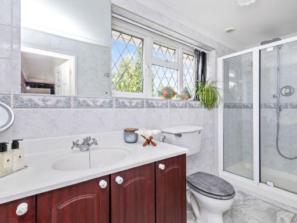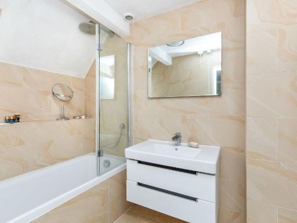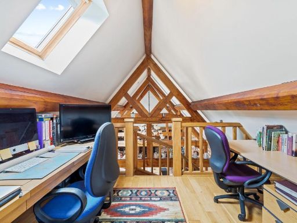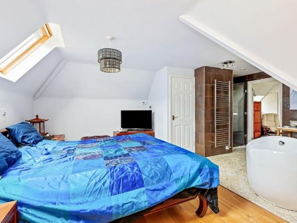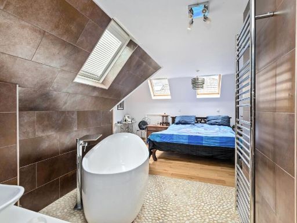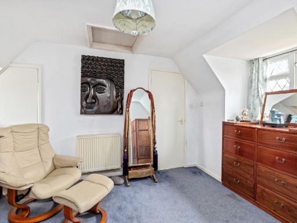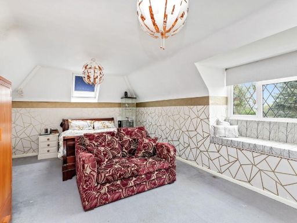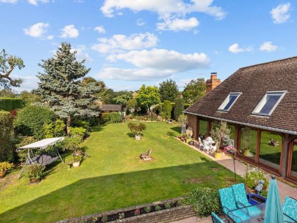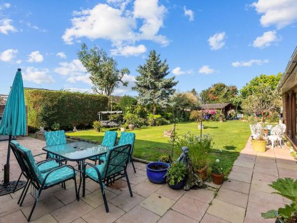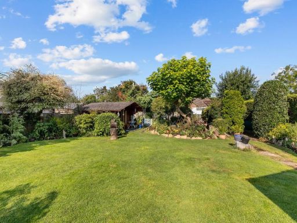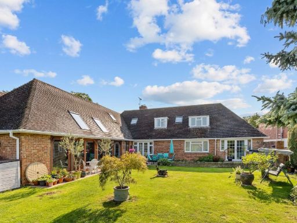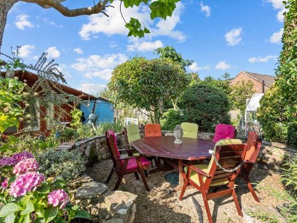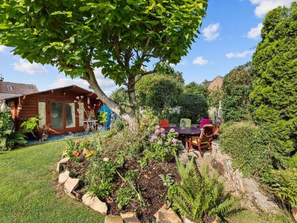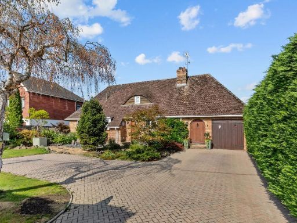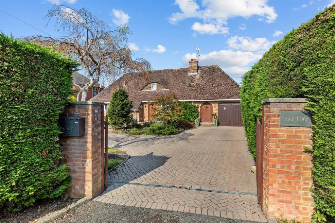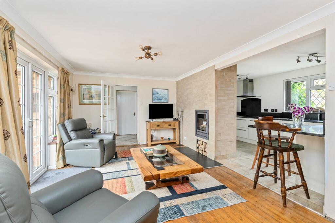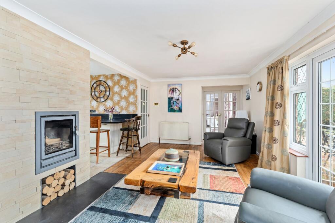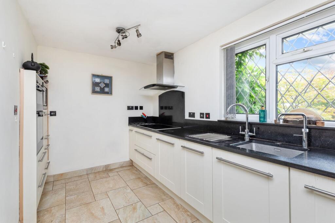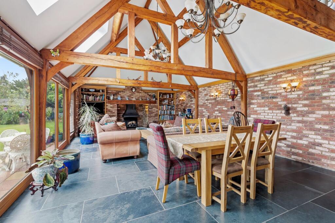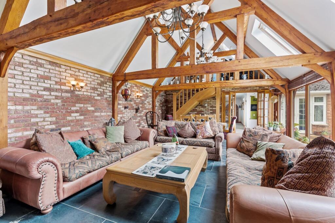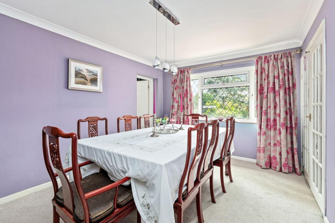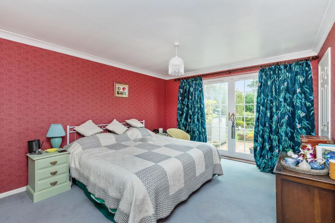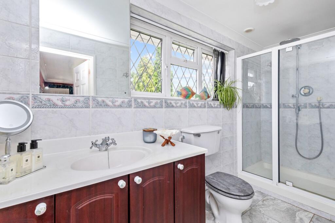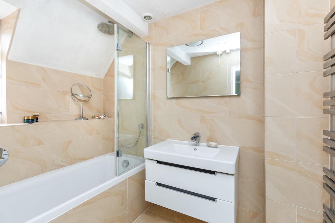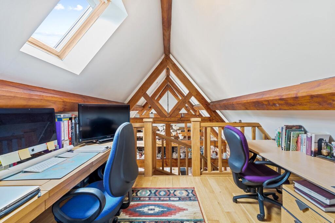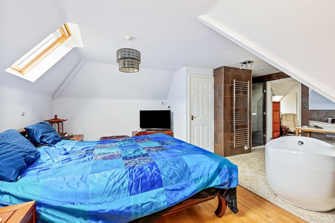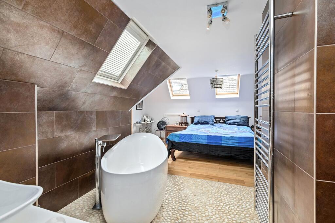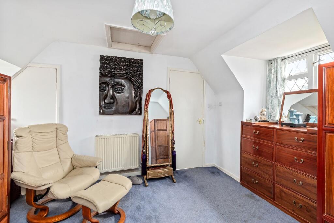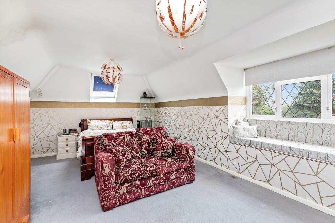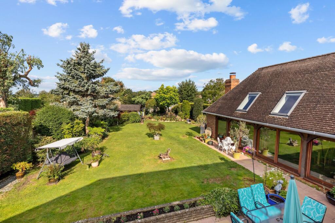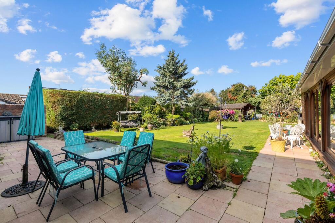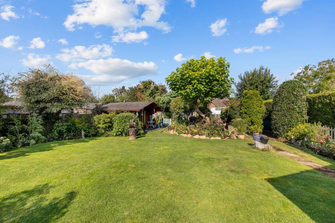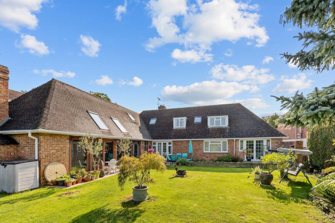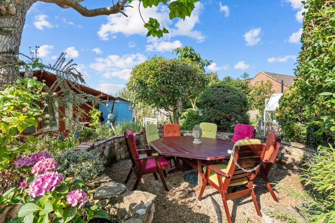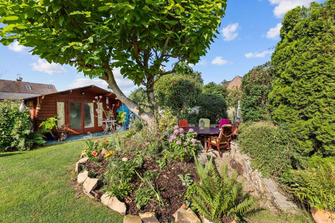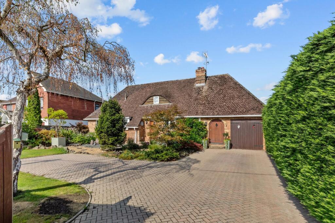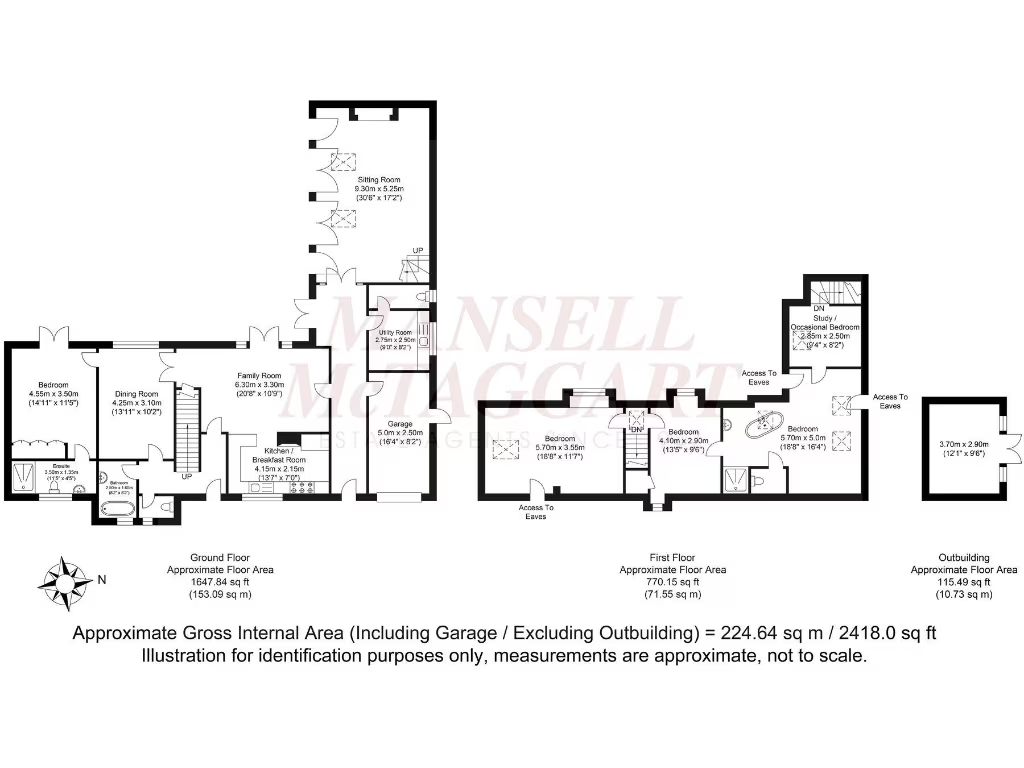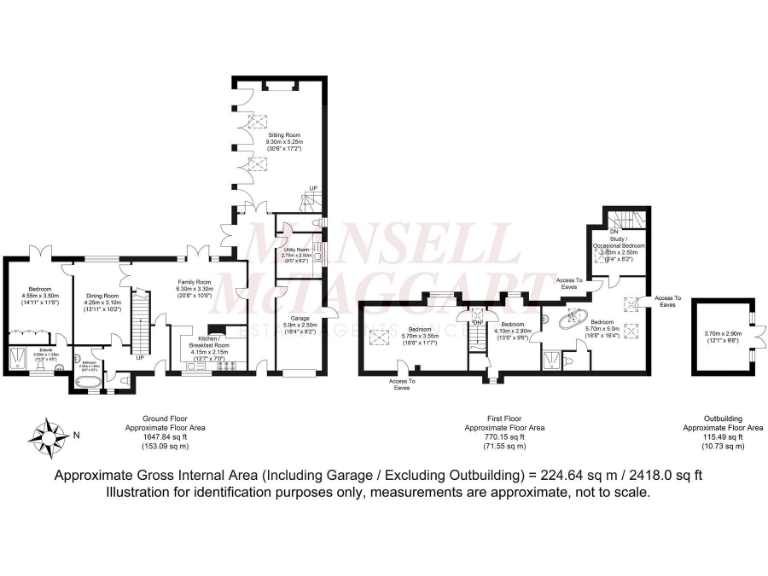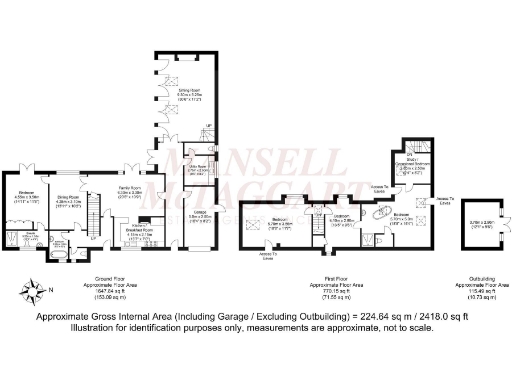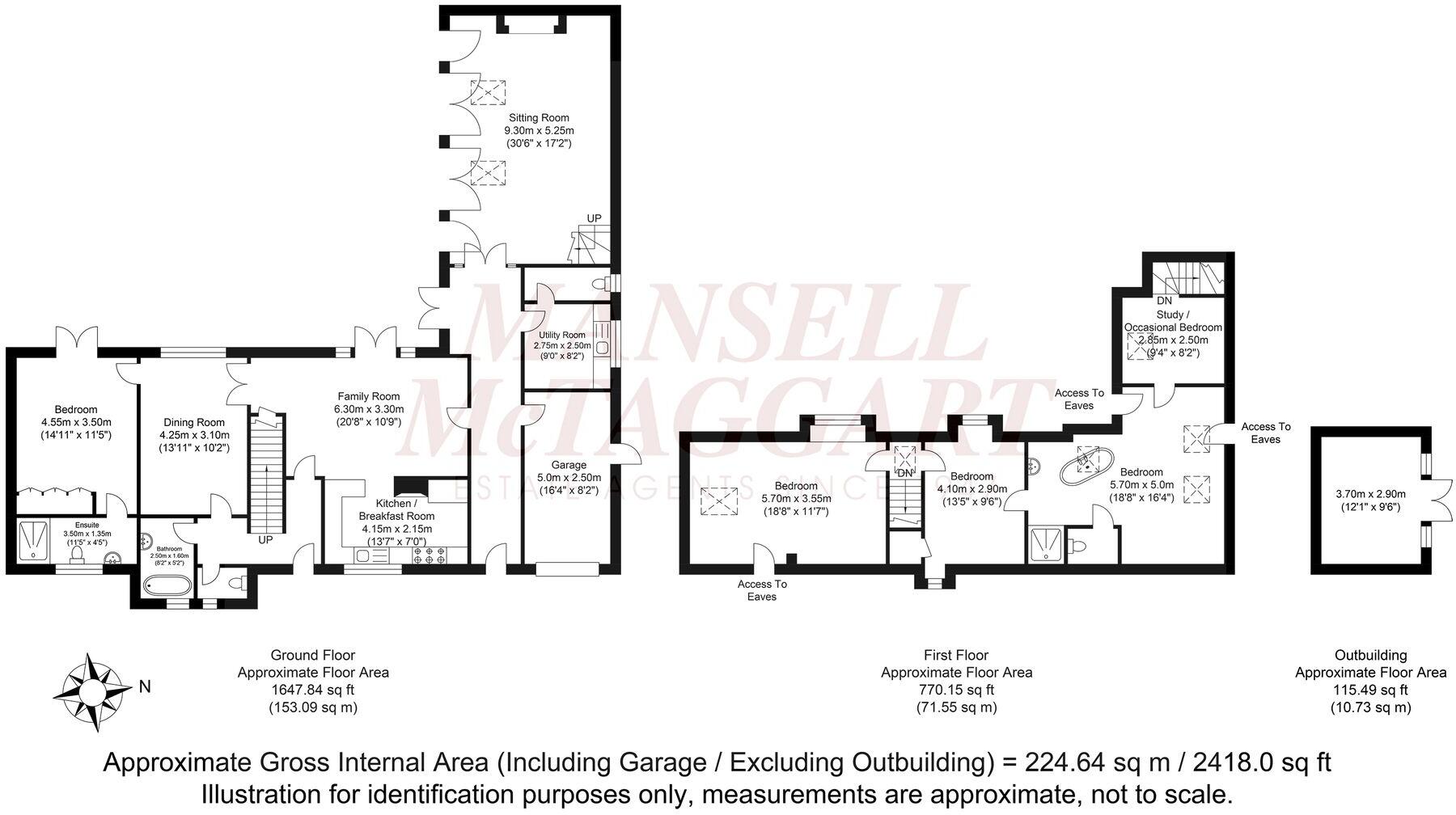Summary - CRANTOCK, HENFIELD ROAD RH13 8DW
4 bed 3 bath Detached
Large Tudor-style detached home with vaulted sitting room and annex potential in a private west-facing plot.
West-facing 0.27 acre plot with private, established garden
Set in a secluded 0.27 acre west-facing plot in Cowfold, this four/five-bedroom detached house blends 1950s charm with later architectural enhancements. The property features a dramatic vaulted oak-framed sitting room with inglenook fireplace, generous reception space and a principal bedroom suite — ideal for families seeking flexible accommodation and entertaining areas.
Practical benefits include parking for at least four vehicles, a powered garage (scope to convert), full fibre broadband and smart-metered electricity. A downstairs bedroom with en suite and direct garden access offers easy ground-floor living or simple annex potential for an elderly relative or teenager. The large lawned garden and paved entertaining area are private and well-established, with a timber shed and powered summerhouse adding utility.
Buyers should note the house was built in the 1950s and extended around 30 years ago; while well presented, some elements reflect the property’s age. Heating is oil-fired to radiators (boiler located in the utility room) which may be a higher running-cost consideration and could influence future refurbishment plans. The versatile layout offers clear scope for modernising bathrooms or creating an additional en suite if required.
Offered chain free and on the market for the first time in over 30 years, this property suits families or buyers wanting a spacious, private home in an affluent village with excellent schools, fast broadband and easy access to countryside walks and nearby towns.
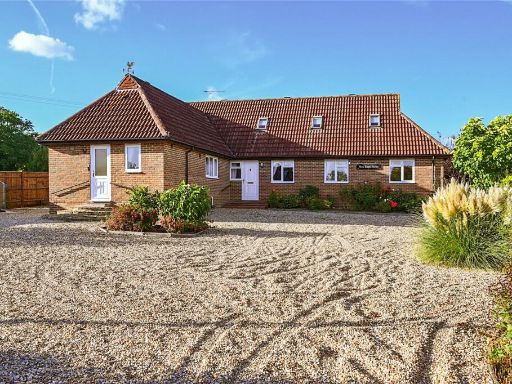 4 bedroom detached house for sale in Bolney Road, Cowfold, RH13 — £825,000 • 4 bed • 3 bath • 2157 ft²
4 bedroom detached house for sale in Bolney Road, Cowfold, RH13 — £825,000 • 4 bed • 3 bath • 2157 ft²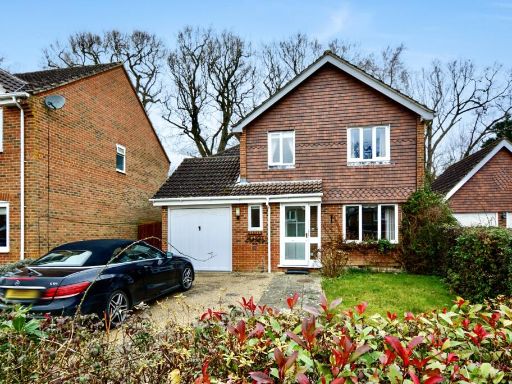 4 bedroom detached house for sale in Alley Groves, Cowfold, RH13 — £480,000 • 4 bed • 3 bath • 1284 ft²
4 bedroom detached house for sale in Alley Groves, Cowfold, RH13 — £480,000 • 4 bed • 3 bath • 1284 ft²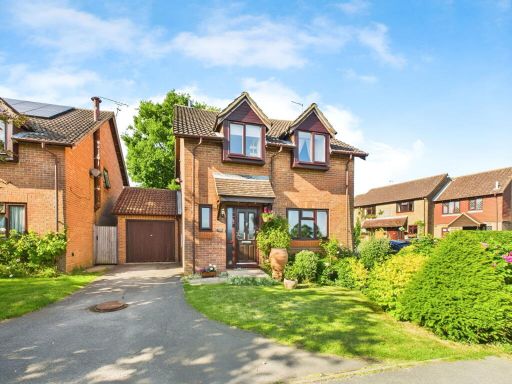 4 bedroom detached house for sale in Acorn Avenue, Cowfold, RH13 — £450,000 • 4 bed • 3 bath • 1333 ft²
4 bedroom detached house for sale in Acorn Avenue, Cowfold, RH13 — £450,000 • 4 bed • 3 bath • 1333 ft²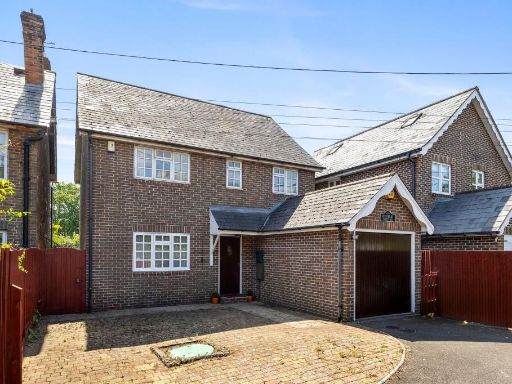 4 bedroom detached house for sale in Station Road, Cowfold, RH13 — £500,000 • 4 bed • 2 bath • 1212 ft²
4 bedroom detached house for sale in Station Road, Cowfold, RH13 — £500,000 • 4 bed • 2 bath • 1212 ft²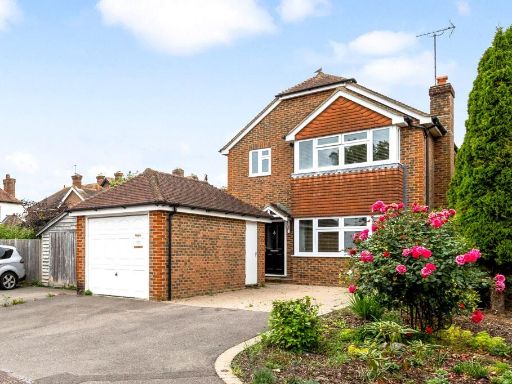 3 bedroom detached house for sale in Henfield Road, Cowfold, RH13 — £550,000 • 3 bed • 2 bath • 1223 ft²
3 bedroom detached house for sale in Henfield Road, Cowfold, RH13 — £550,000 • 3 bed • 2 bath • 1223 ft²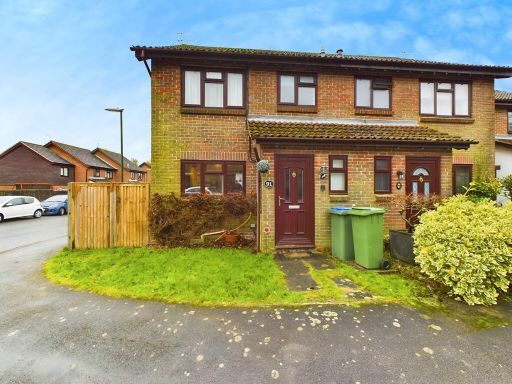 3 bedroom semi-detached house for sale in Acorn Avenue, Cowfold, RH13 — £390,000 • 3 bed • 1 bath • 998 ft²
3 bedroom semi-detached house for sale in Acorn Avenue, Cowfold, RH13 — £390,000 • 3 bed • 1 bath • 998 ft²