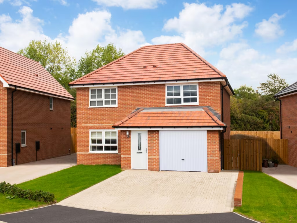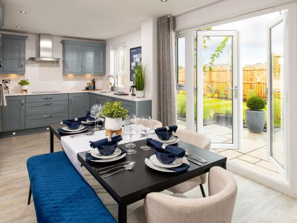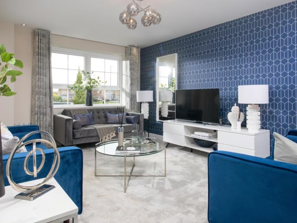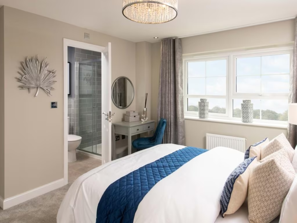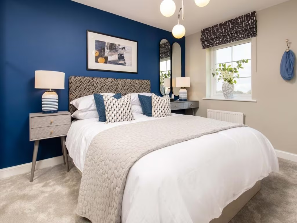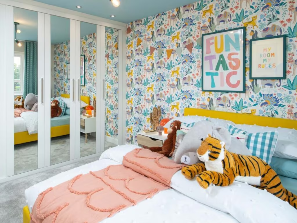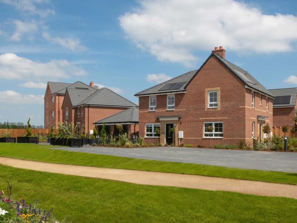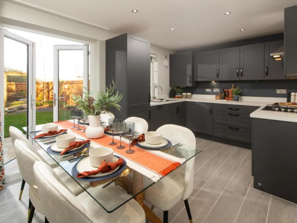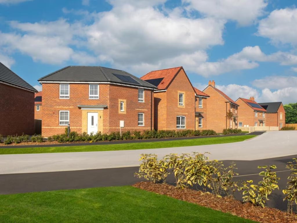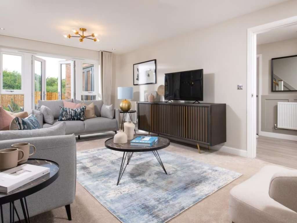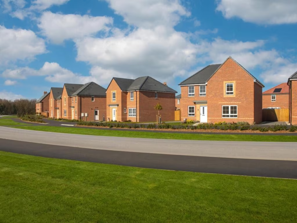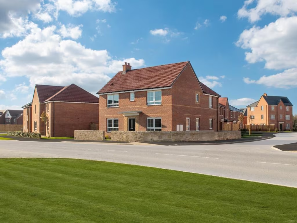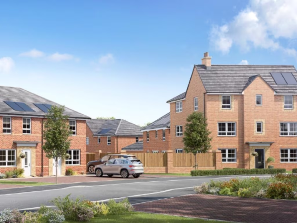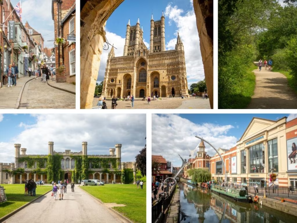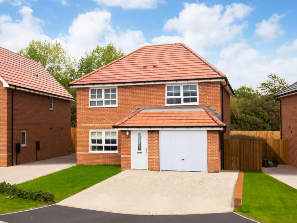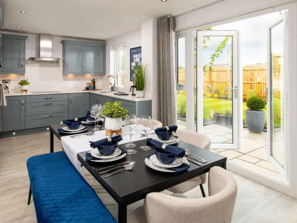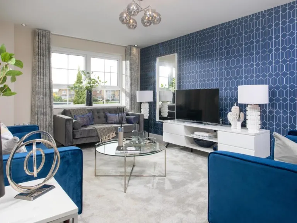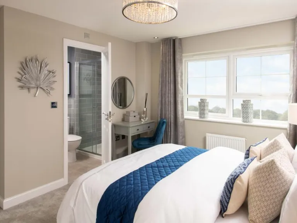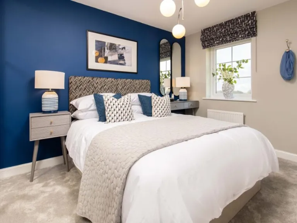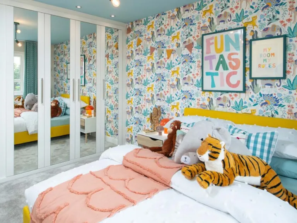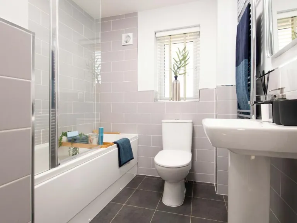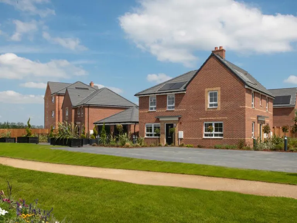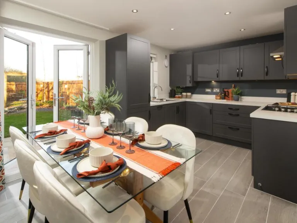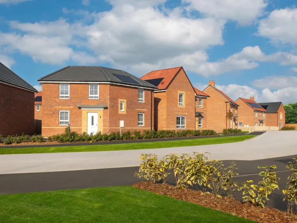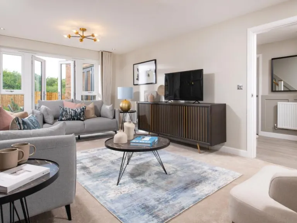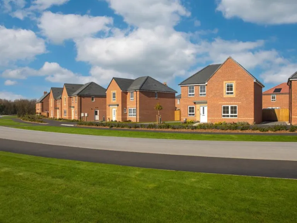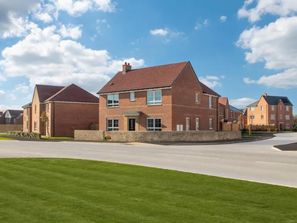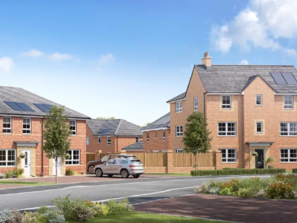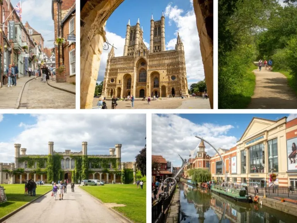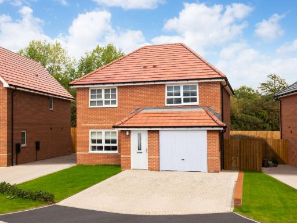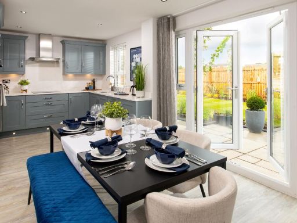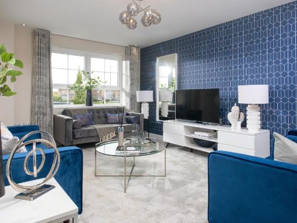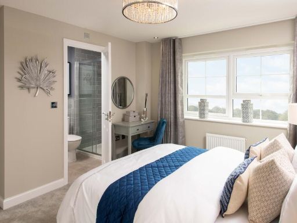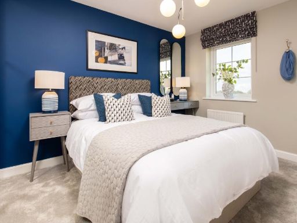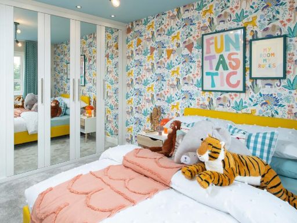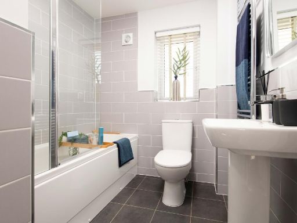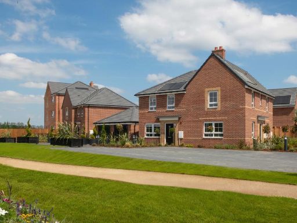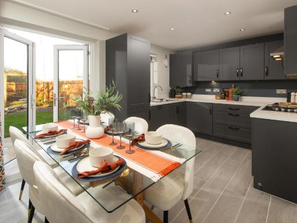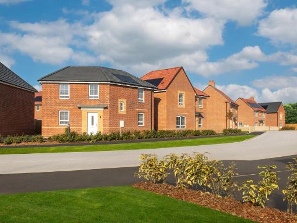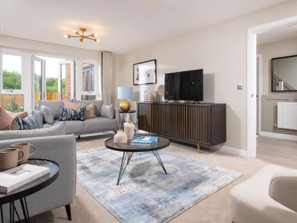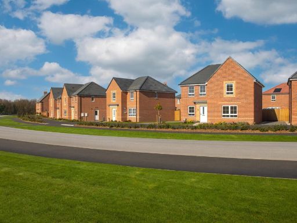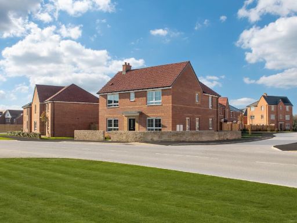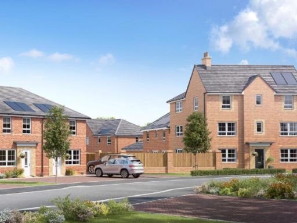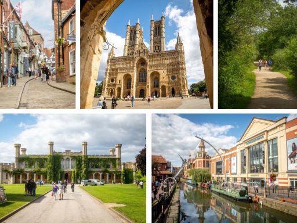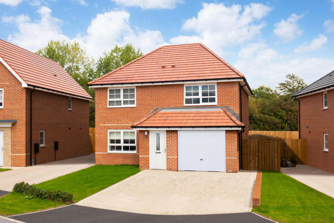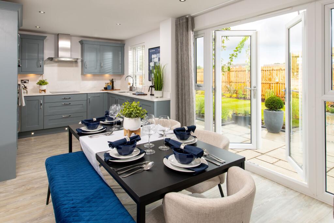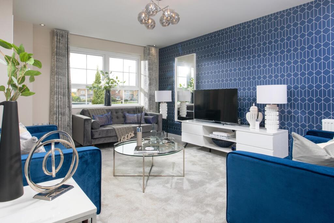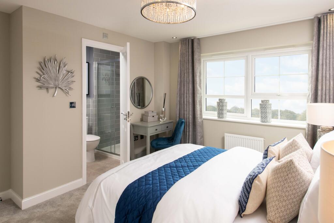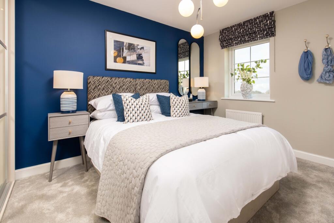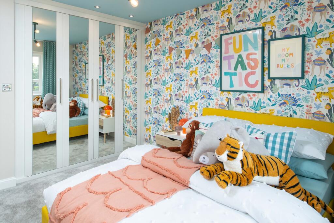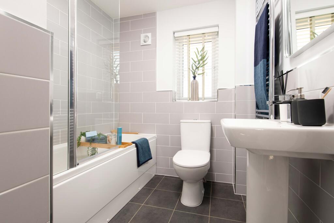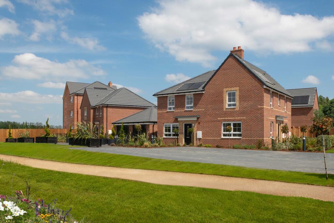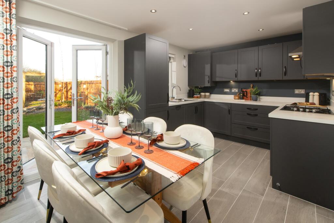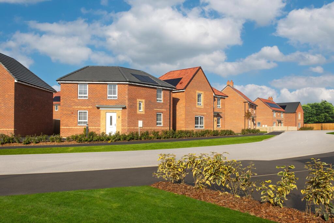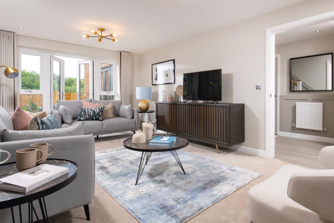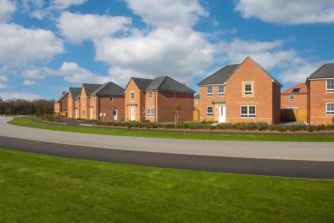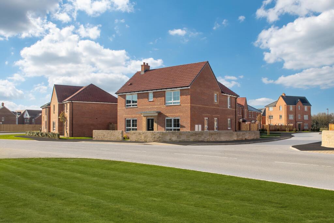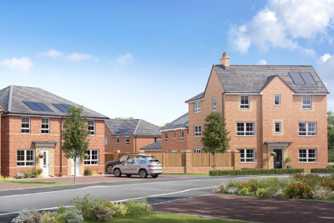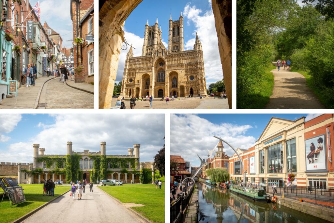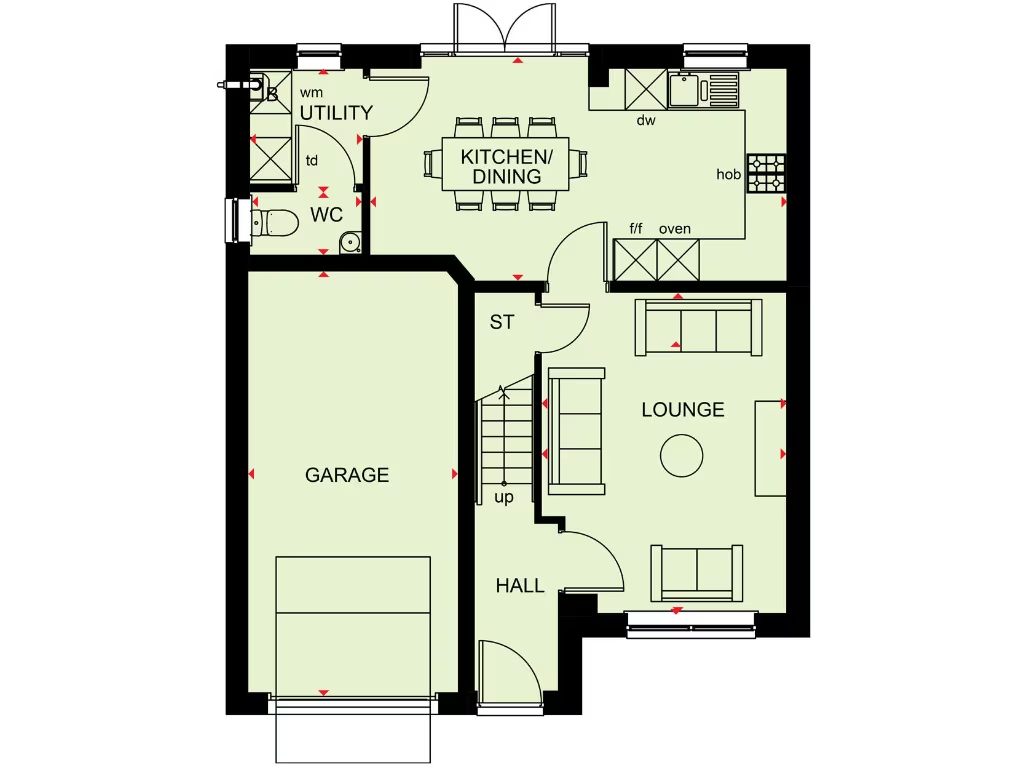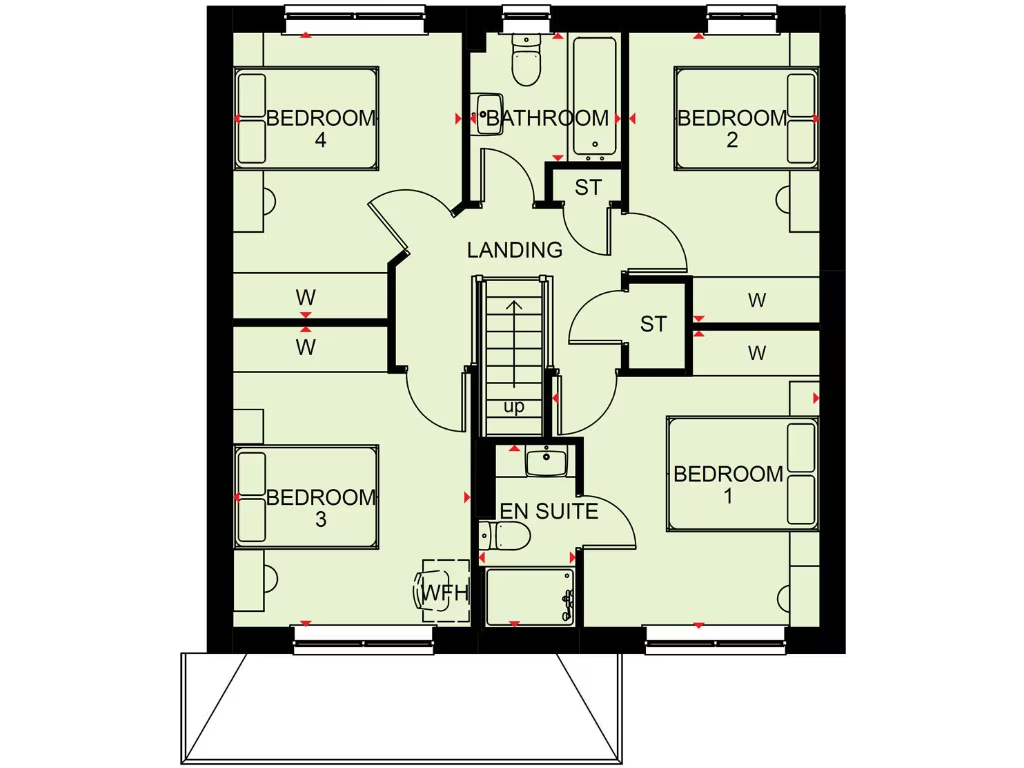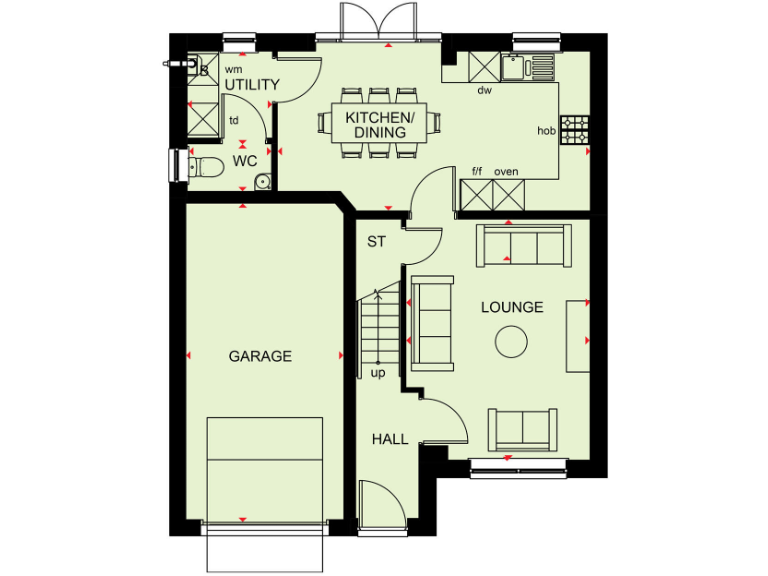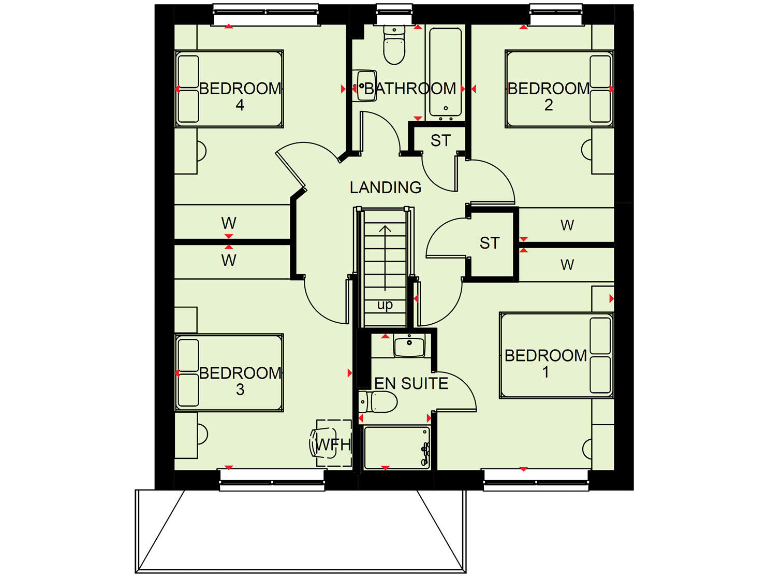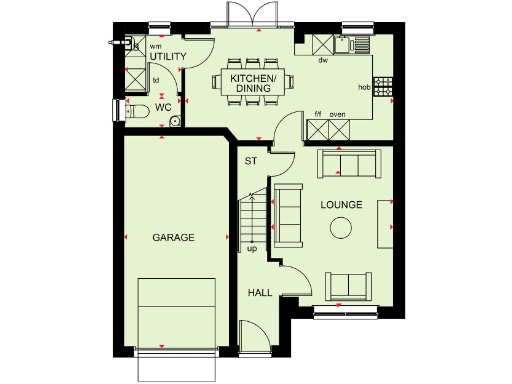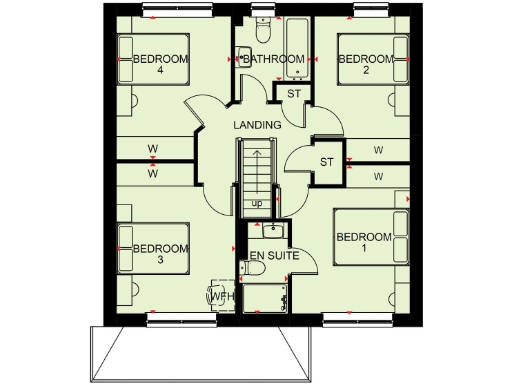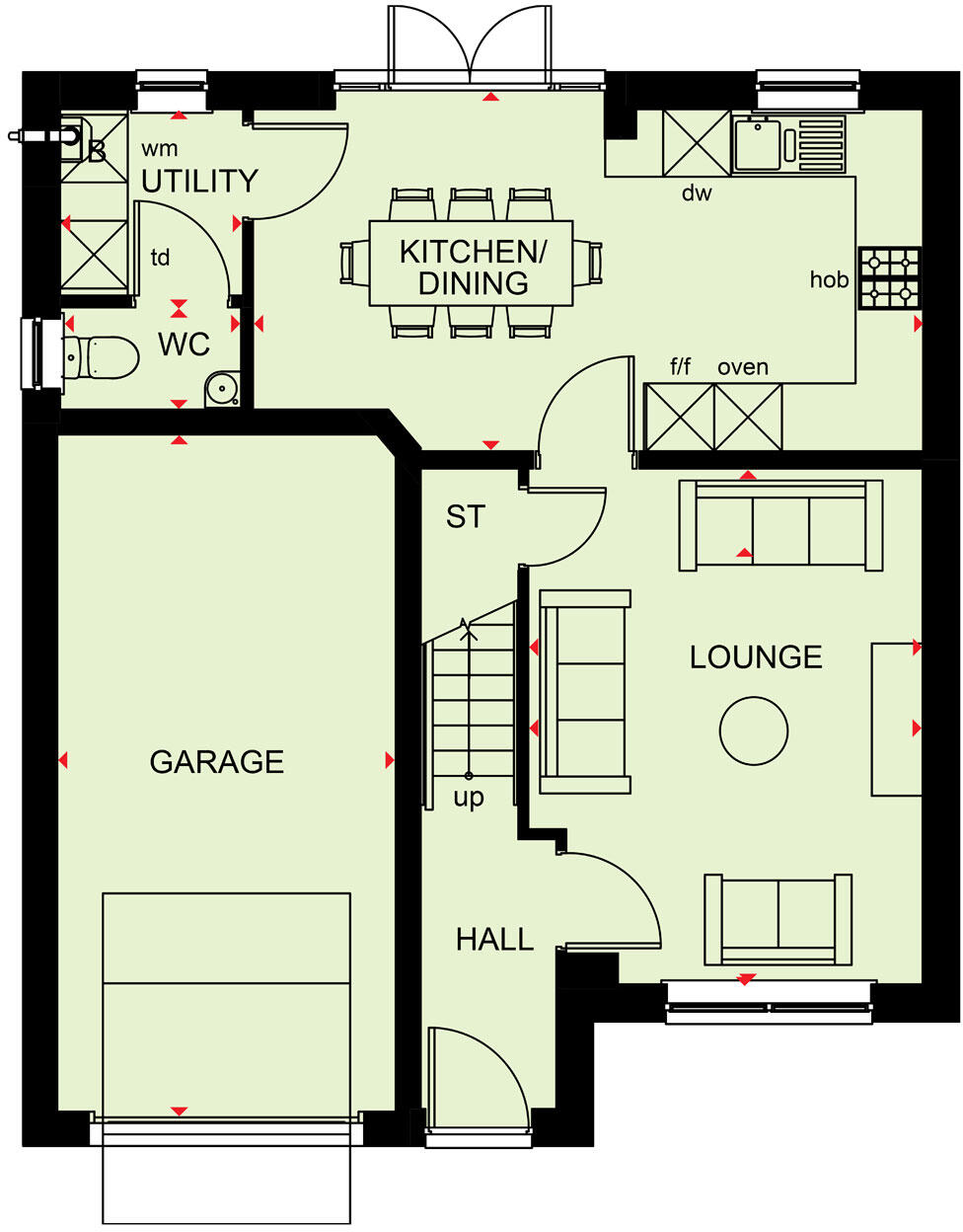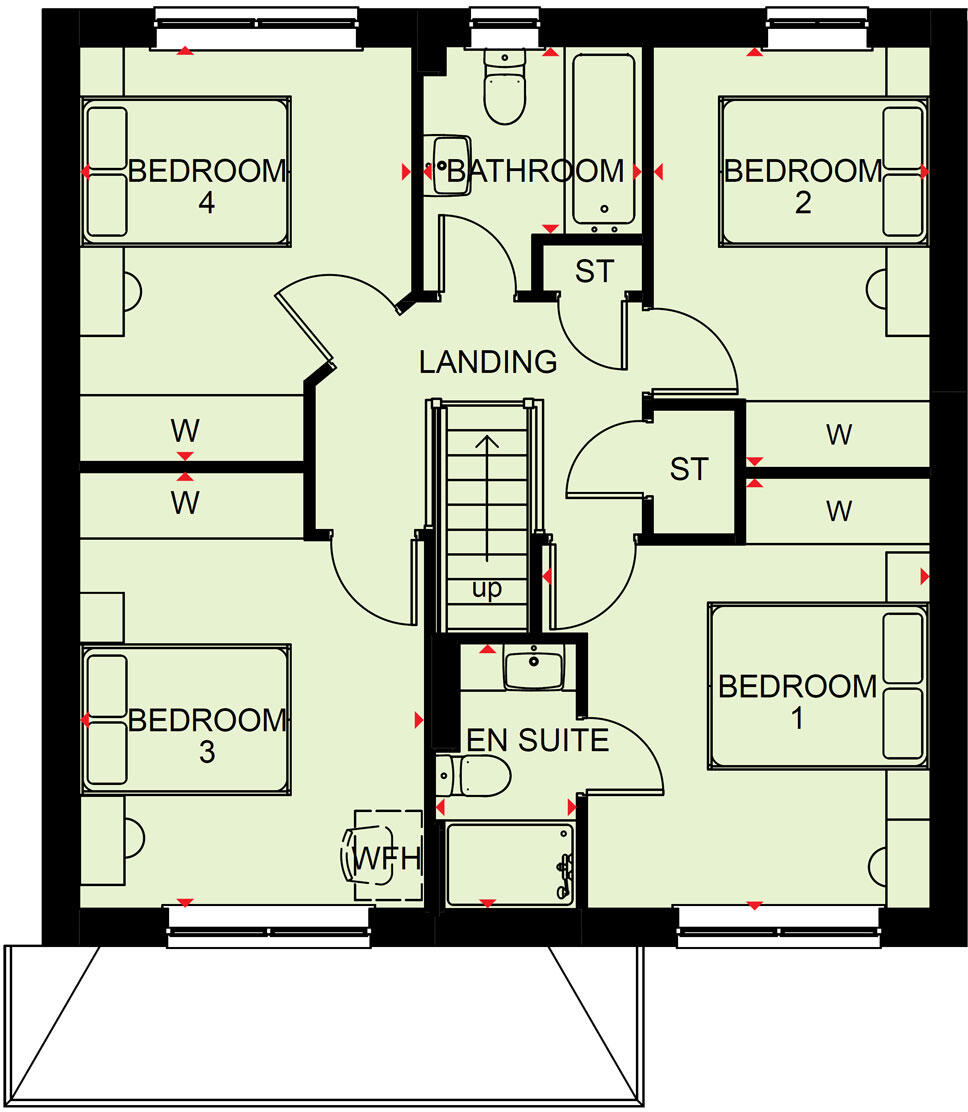Summary - 9, ORCHID WAY LN6 9XN
4 bed 1 bath Detached
Contemporary four-bedroom family home with garden, garage and parking — ideal for commuters.
South‑east facing private garden with French doors from kitchen/diner
Open‑plan kitchen/diner plus separate utility and spacious lounge
Four double bedrooms; principal bedroom includes en suite
Integral garage plus two driveway parking spaces
Compact overall footprint (approx. 946 sq ft) on modest plot
Broadband speeds reported slow — not ideal for heavy home working
Local crime level reported very high; consider security measures
New‑build specification but limited external garden space
This four-bedroom detached new-build is designed for family living, with an open-plan kitchen/diner that spills through French doors into a south‑east facing rear garden. The ground floor includes a separate utility and a spacious lounge, giving flexible space for day-to-day family routines and entertaining. An integral garage plus two driveway spaces make school runs and weekly shopping straightforward.
Upstairs provides four double bedrooms, the principal bedroom with an en suite and a separate family bathroom — practical for busy households. The property measures about 946 sq ft and sits on a modest plot typical of planned developments, offering low-maintenance private outdoor space rather than large grounds.
Practical considerations: this is a new-build in a development marketed for commuters and families, so you can expect modern finishes and consistent build quality. However, broadband speeds in the area are reported slow and local crime rates are very high — factors to weigh if remote working or perceived security are priorities. The home’s overall footprint is compact, so buyers seeking very large rooms or extensive gardens should assess the layout in person.
Overall, the house suits families wanting contemporary, low‑maintenance living close to good schools and commuter routes. It offers immediate move-in convenience and sensible storage/parking, while requiring acceptance of smaller room sizes and neighbourhood infrastructure limits.
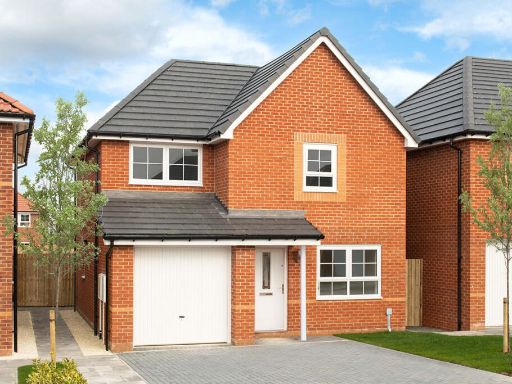 3 bedroom detached house for sale in Off Camp Road
Witham
St Hughs
Lincoln
Lincolnshire
LN6 9XN, LN6 — £294,995 • 3 bed • 1 bath • 645 ft²
3 bedroom detached house for sale in Off Camp Road
Witham
St Hughs
Lincoln
Lincolnshire
LN6 9XN, LN6 — £294,995 • 3 bed • 1 bath • 645 ft²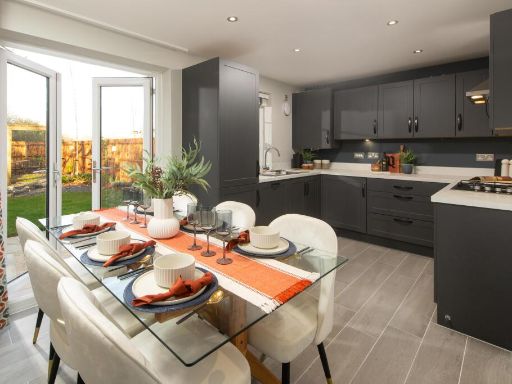 3 bedroom detached house for sale in Off Camp Road
Witham
St Hughs
Lincoln
Lincolnshire
LN6 9XN, LN6 — £259,995 • 3 bed • 1 bath • 654 ft²
3 bedroom detached house for sale in Off Camp Road
Witham
St Hughs
Lincoln
Lincolnshire
LN6 9XN, LN6 — £259,995 • 3 bed • 1 bath • 654 ft²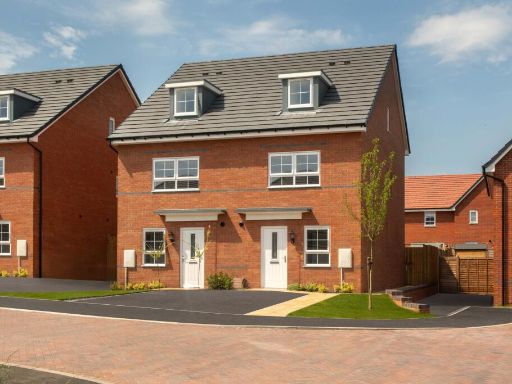 3 bedroom end of terrace house for sale in Off Camp Road
Witham
St Hughs
Lincoln
Lincolnshire
LN6 9XN, LN6 — £279,995 • 3 bed • 1 bath • 760 ft²
3 bedroom end of terrace house for sale in Off Camp Road
Witham
St Hughs
Lincoln
Lincolnshire
LN6 9XN, LN6 — £279,995 • 3 bed • 1 bath • 760 ft²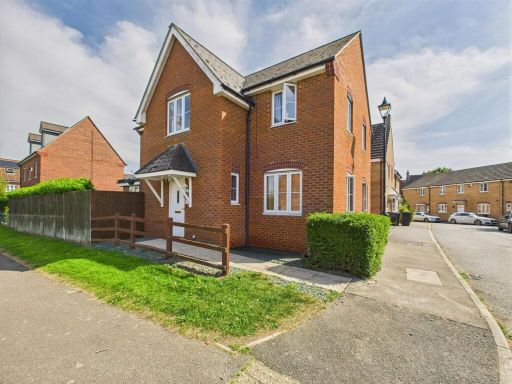 4 bedroom detached house for sale in Tall Pines Road, Witham St. Hughs, Lincoln, LN6 — £340,000 • 4 bed • 3 bath • 1434 ft²
4 bedroom detached house for sale in Tall Pines Road, Witham St. Hughs, Lincoln, LN6 — £340,000 • 4 bed • 3 bath • 1434 ft²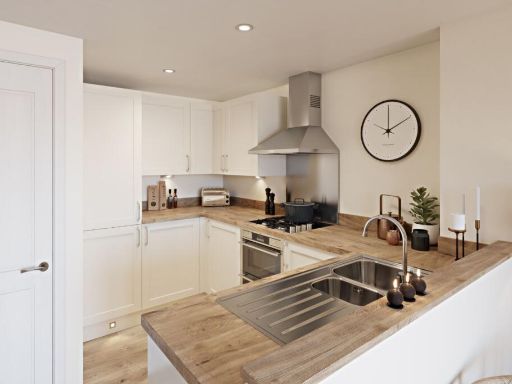 3 bedroom end of terrace house for sale in Off Camp Road
Witham
St Hughs
Lincoln
Lincolnshire
LN6 9XN, LN6 — £289,995 • 3 bed • 1 bath • 761 ft²
3 bedroom end of terrace house for sale in Off Camp Road
Witham
St Hughs
Lincoln
Lincolnshire
LN6 9XN, LN6 — £289,995 • 3 bed • 1 bath • 761 ft²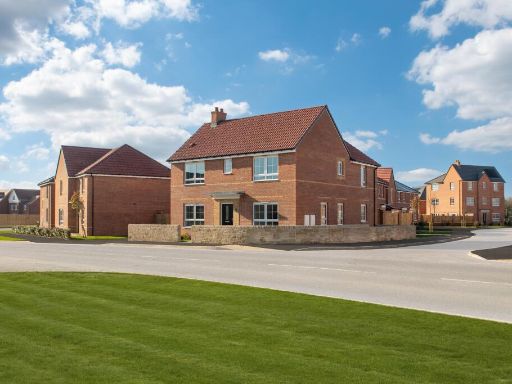 4 bedroom detached house for sale in Off Camp Road
Witham
St Hughs
Lincoln
Lincolnshire
LN6 9XN, LN6 — £439,995 • 4 bed • 1 bath • 1207 ft²
4 bedroom detached house for sale in Off Camp Road
Witham
St Hughs
Lincoln
Lincolnshire
LN6 9XN, LN6 — £439,995 • 4 bed • 1 bath • 1207 ft²