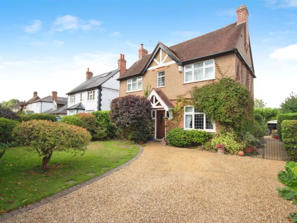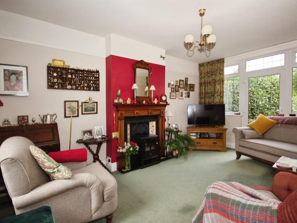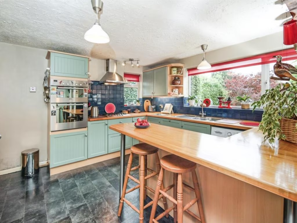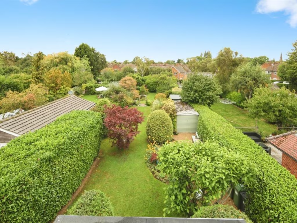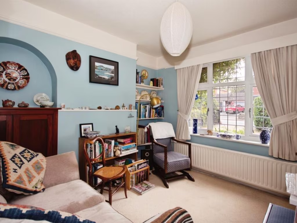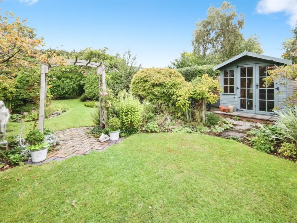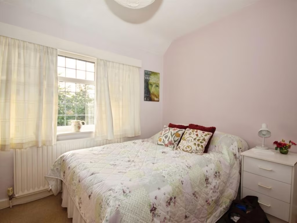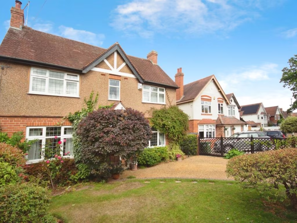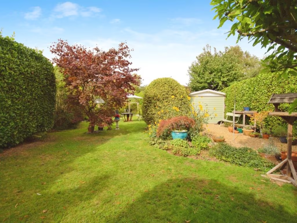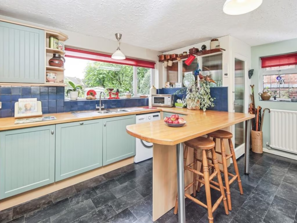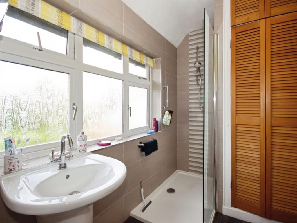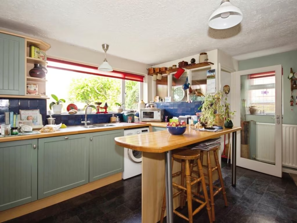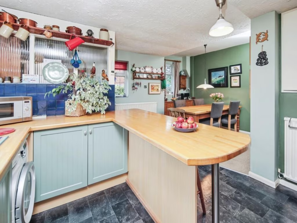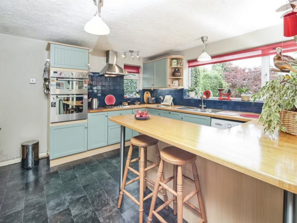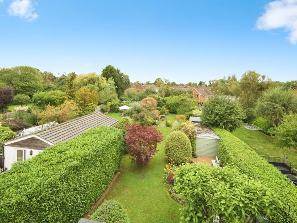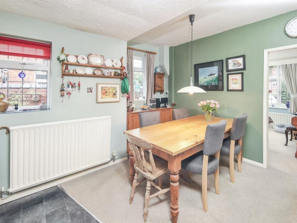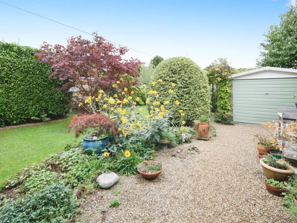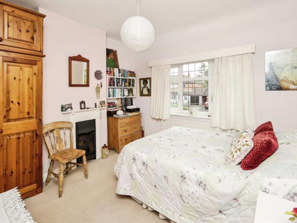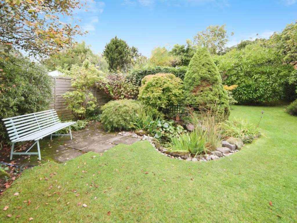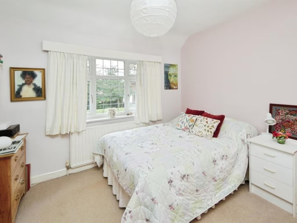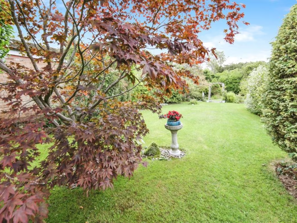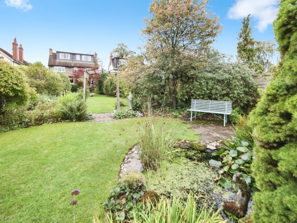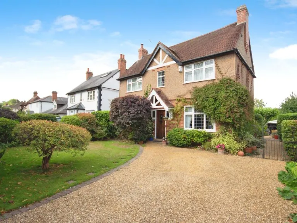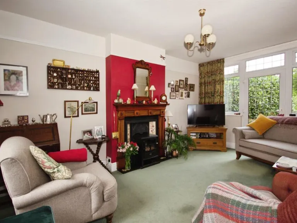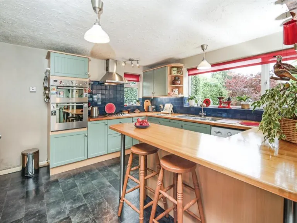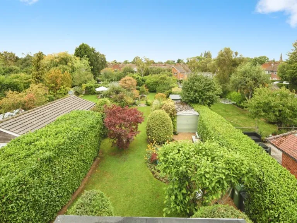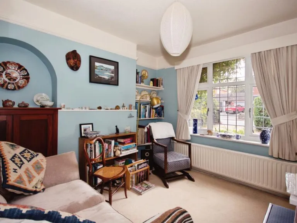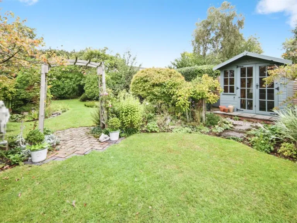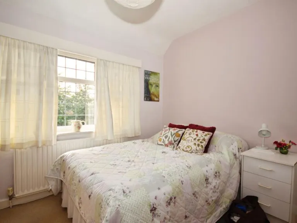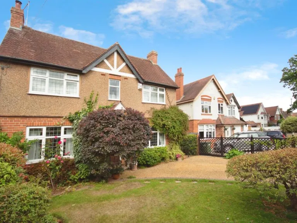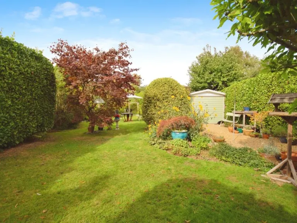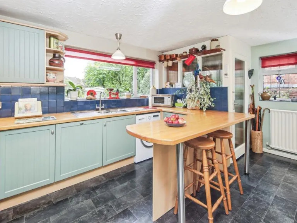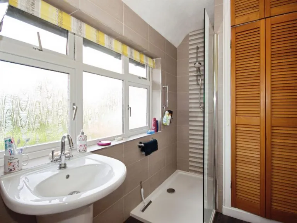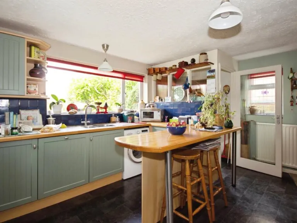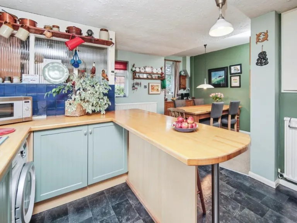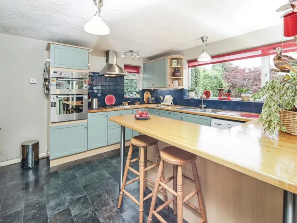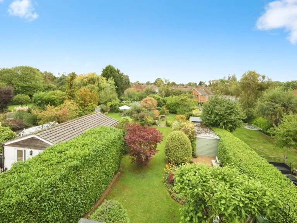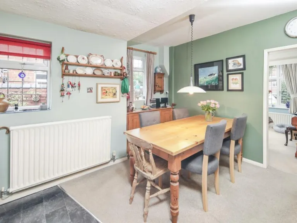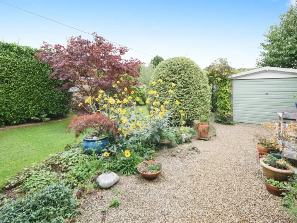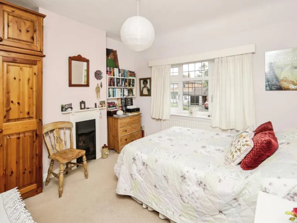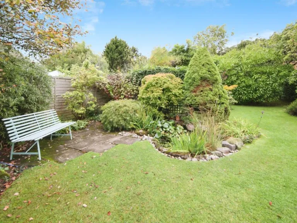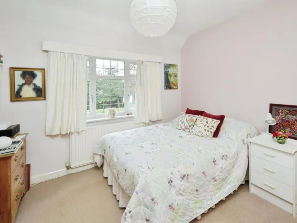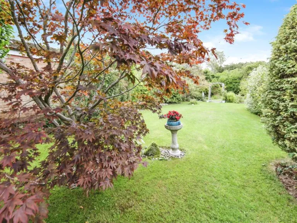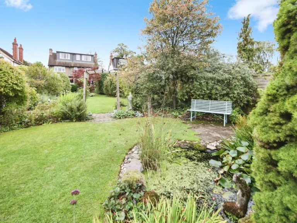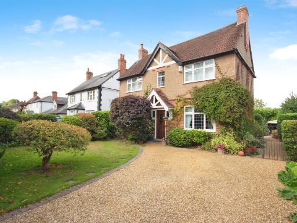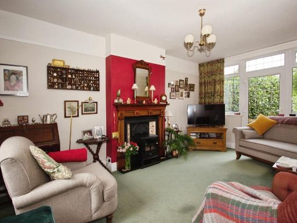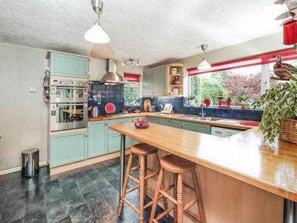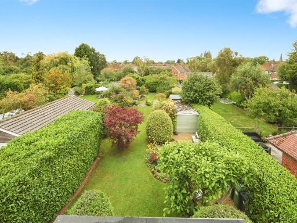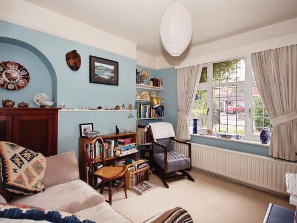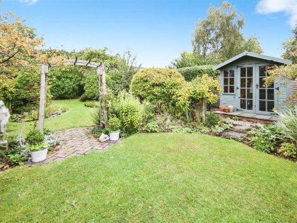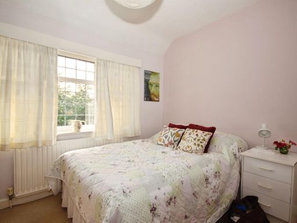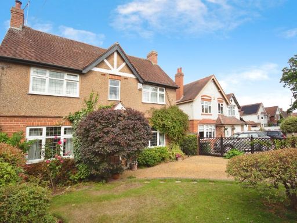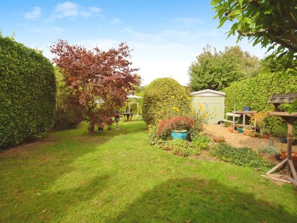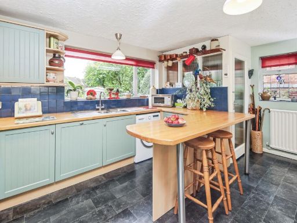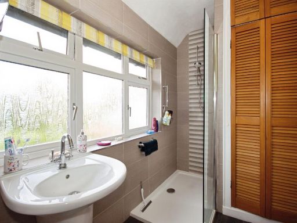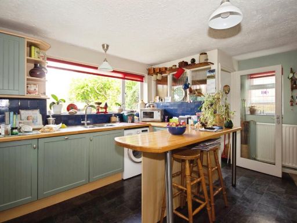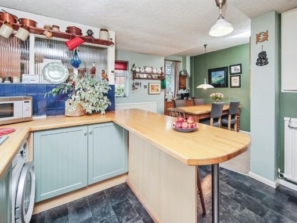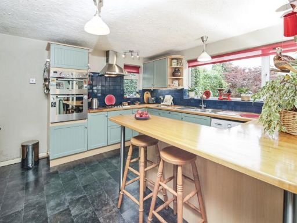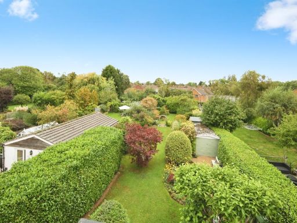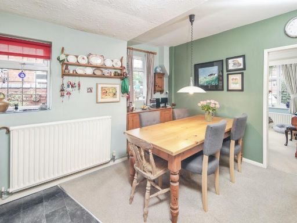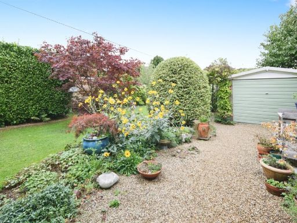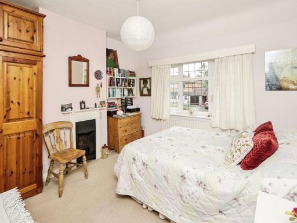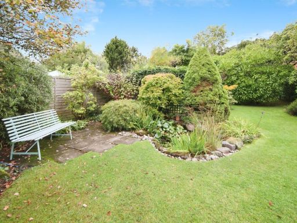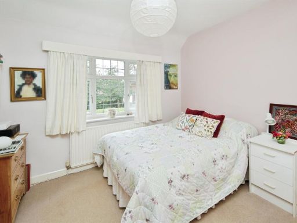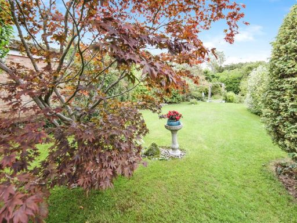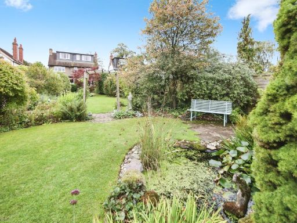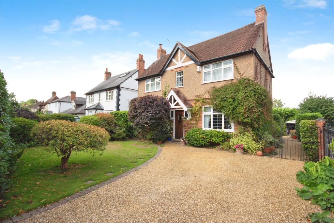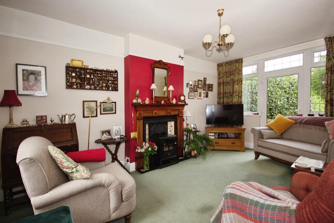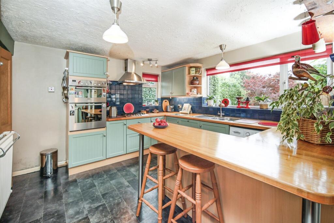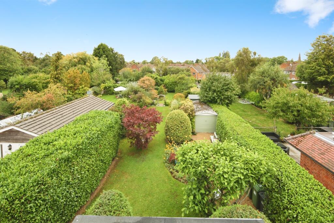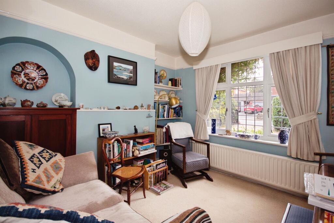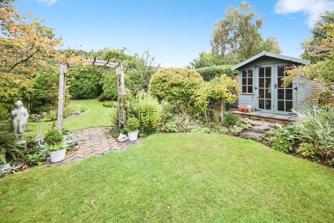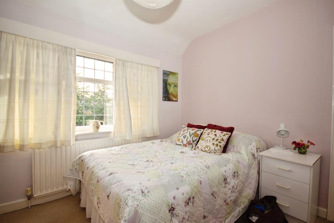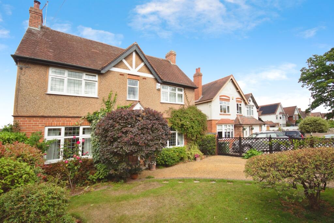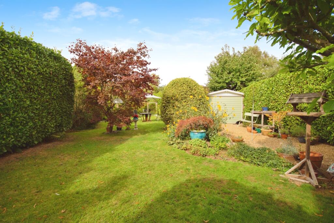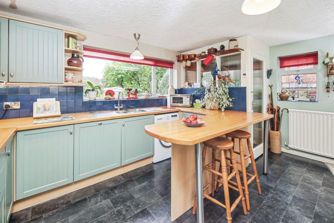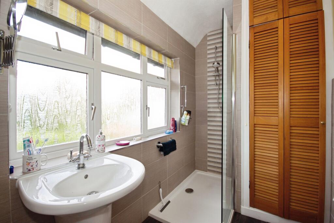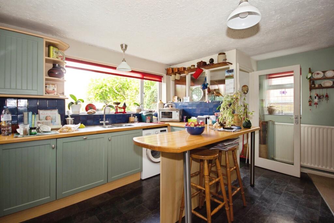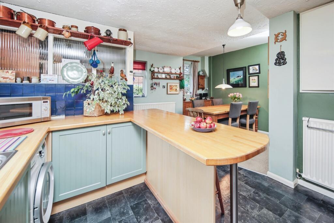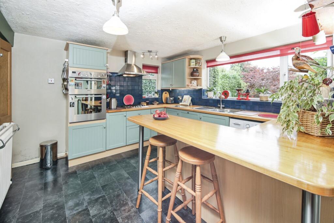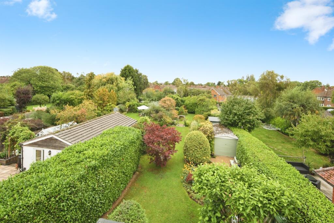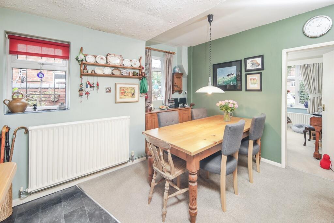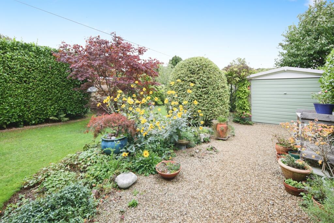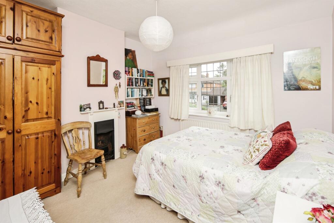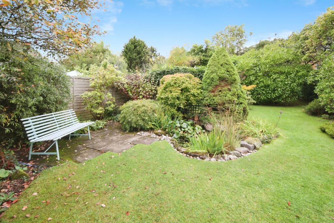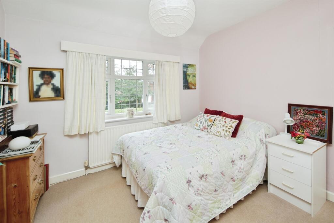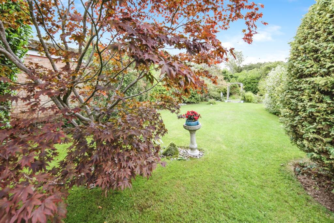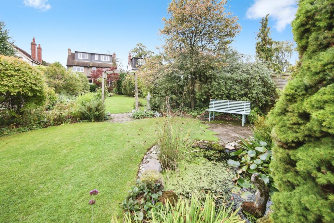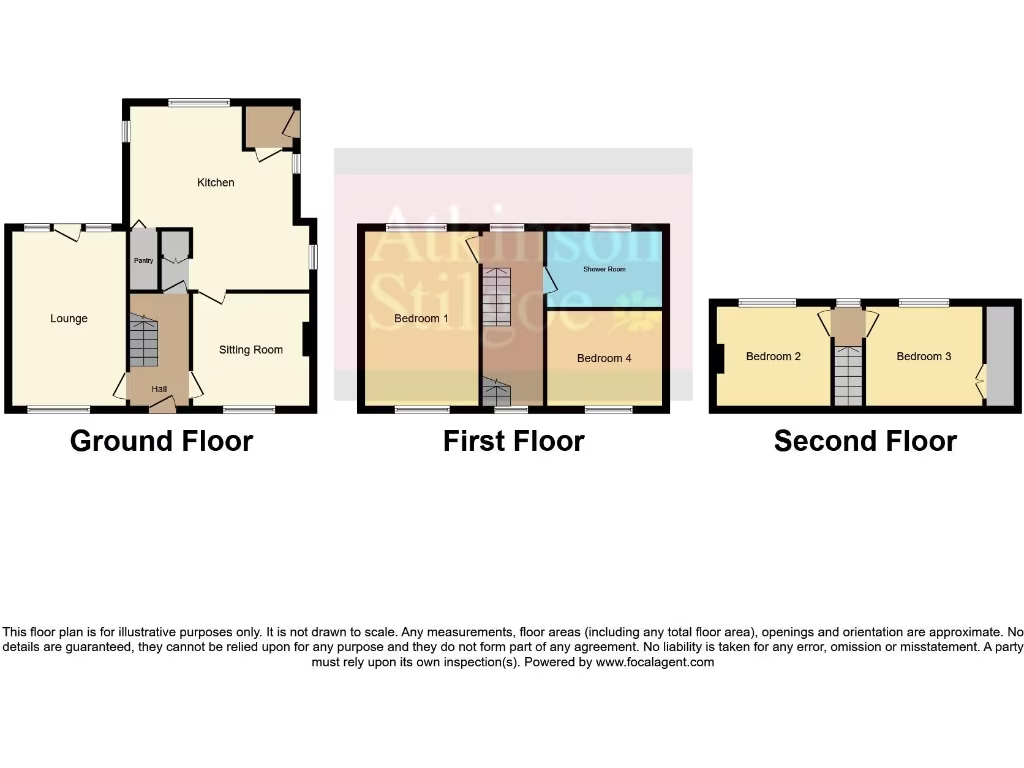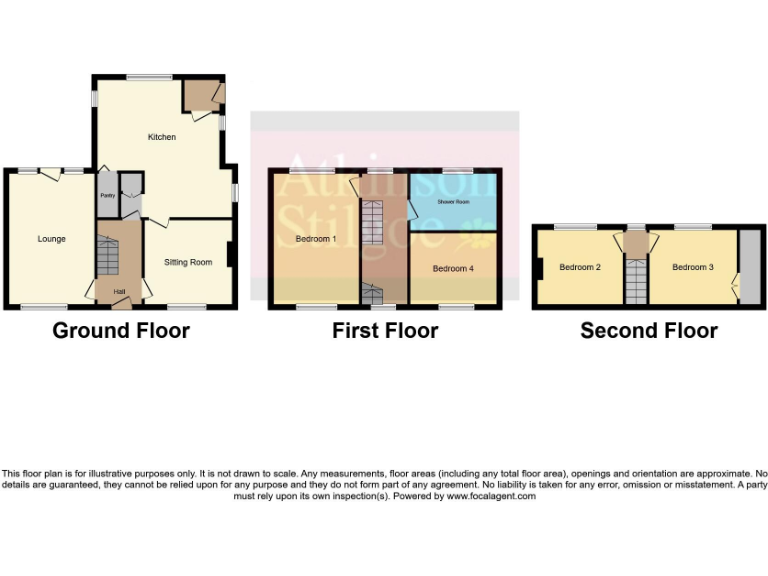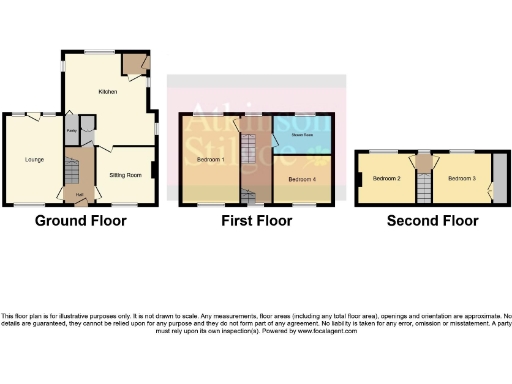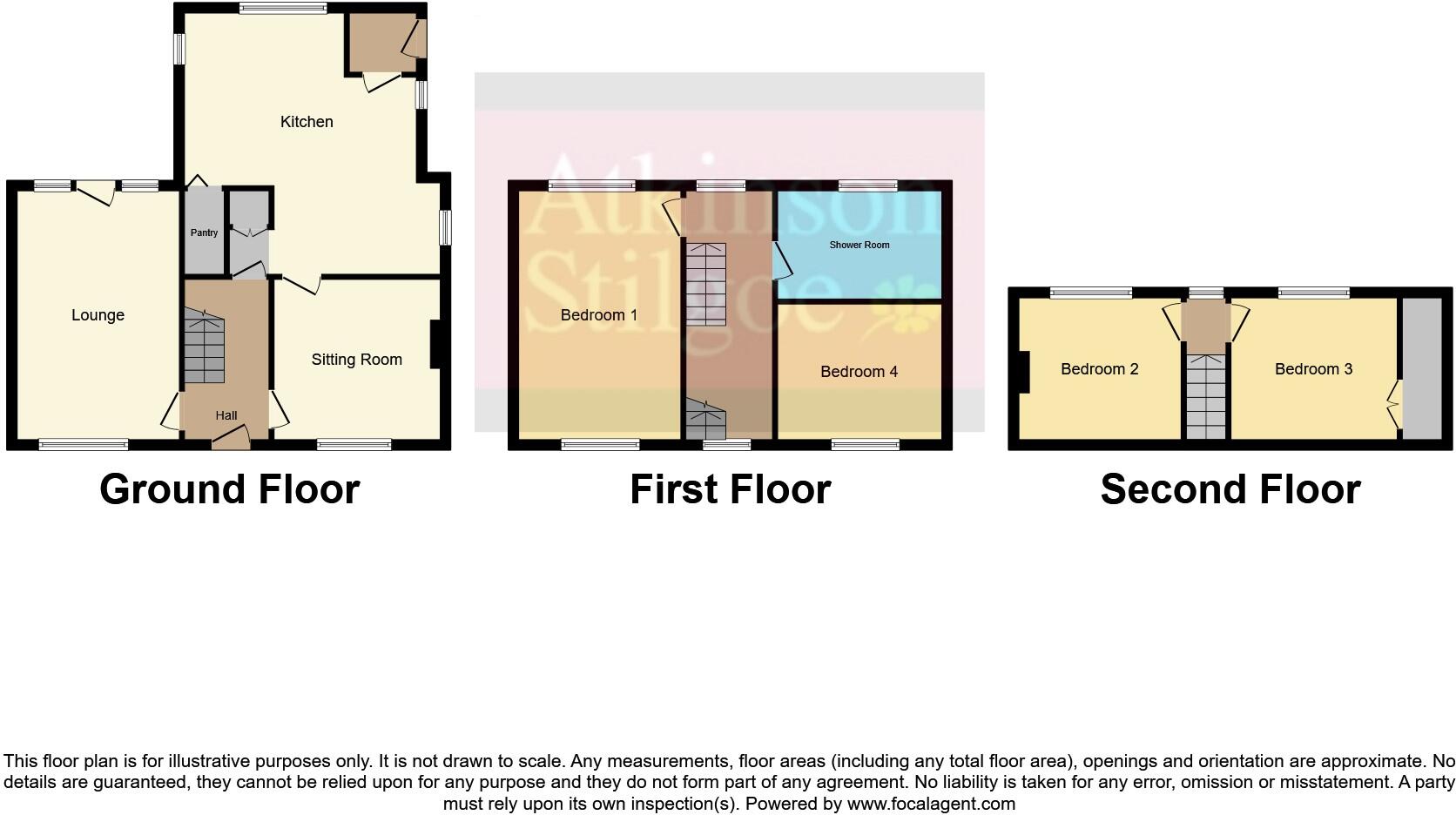Summary - 38, Rouncil Lane CV8 1FQ
Detached four-bedroom family home over three floors
Large landscaped rear garden — just under a quarter acre
Driveway parking for several cars and detached garage
Open-plan kitchen/diner with rear garden access
Living room with fireplace and French doors to garden
Single family shower room only (one bathroom for four bedrooms)
Solid brick walls (likely no insulation) — potential energy improvements
Scope to extend subject to planning consent; cosmetic updating advised
Set on a generous plot of just under a quarter of an acre, this four-bedroom detached home blends 1930s character with flexible three‑storey family living. The ground floor offers a bright living room with feature fireplace and French doors to a large landscaped garden, plus a substantial open-plan kitchen/diner and a useful additional reception room suited to a home office or snug.
The rear garden is a standout asset — mature lawns, fruit trees, a pond and water feature create a private outdoor haven for children and entertaining. Driveway parking for several cars and a detached garage add practical parking and storage; the property is freehold and located in a highly sought-after area close to well-regarded schools.
The house retains period detailing but will benefit from some cosmetic modernisation to kitchen and bathroom fittings and possible insulation improvements (solid brick walls assumed uninsulated). There is development potential to extend (subject to planning consent) for buyers seeking to increase living space or value.
Overall this is a comfortable, characterful family home in a very affluent, low-crime neighbourhood — ideal for growing families who value garden space, strong local schools and scope to personalise the property.
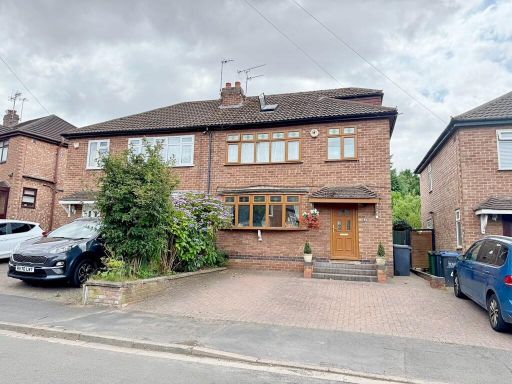 4 bedroom semi-detached house for sale in Woodland Road, Kenilworth, CV8 — £490,000 • 4 bed • 1 bath • 1464 ft²
4 bedroom semi-detached house for sale in Woodland Road, Kenilworth, CV8 — £490,000 • 4 bed • 1 bath • 1464 ft²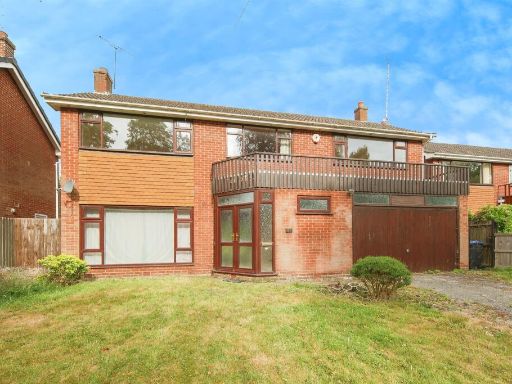 4 bedroom detached house for sale in Suncliffe Drive, Kenilworth, CV8 — £750,000 • 4 bed • 2 bath • 2175 ft²
4 bedroom detached house for sale in Suncliffe Drive, Kenilworth, CV8 — £750,000 • 4 bed • 2 bath • 2175 ft²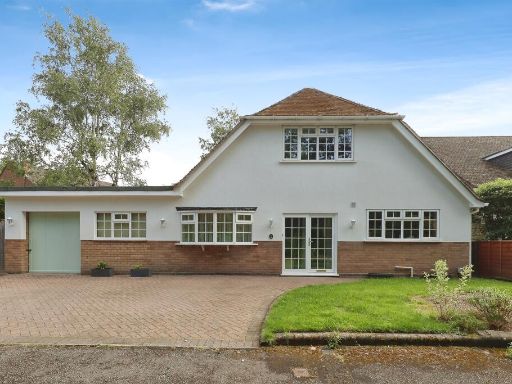 4 bedroom detached house for sale in Ferndale Drive, Kenilworth, CV8 — £695,000 • 4 bed • 2 bath • 1690 ft²
4 bedroom detached house for sale in Ferndale Drive, Kenilworth, CV8 — £695,000 • 4 bed • 2 bath • 1690 ft²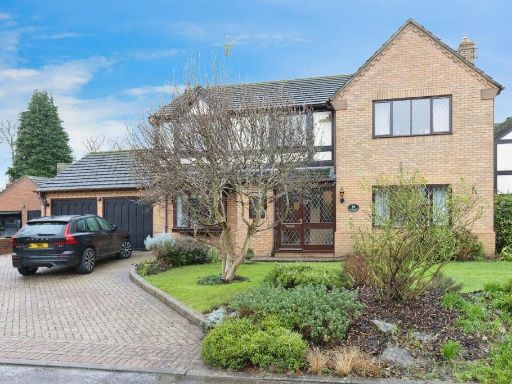 4 bedroom detached house for sale in Draper Close, Kenilworth, CV8 — £799,950 • 4 bed • 3 bath • 1486 ft²
4 bedroom detached house for sale in Draper Close, Kenilworth, CV8 — £799,950 • 4 bed • 3 bath • 1486 ft²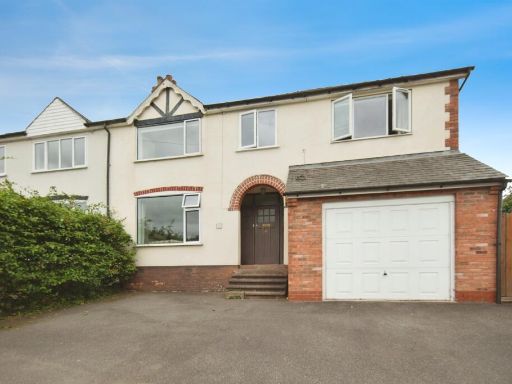 4 bedroom semi-detached house for sale in Dalehouse Lane., KENILWORTH, CV8 — £550,000 • 4 bed • 2 bath • 1225 ft²
4 bedroom semi-detached house for sale in Dalehouse Lane., KENILWORTH, CV8 — £550,000 • 4 bed • 2 bath • 1225 ft²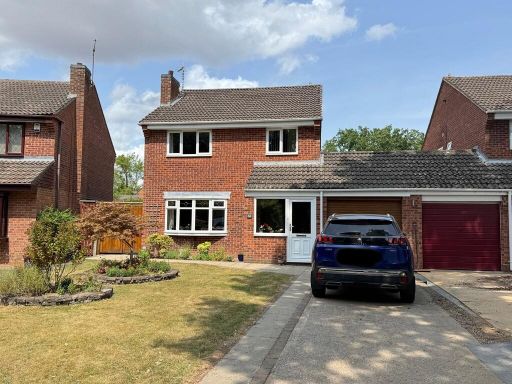 4 bedroom detached house for sale in Leyes Lane, Kenilworth, CV8 — £569,950 • 4 bed • 1 bath • 1330 ft²
4 bedroom detached house for sale in Leyes Lane, Kenilworth, CV8 — £569,950 • 4 bed • 1 bath • 1330 ft²