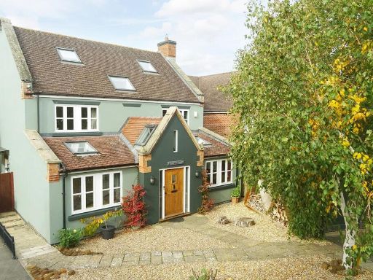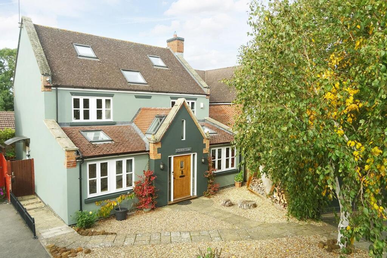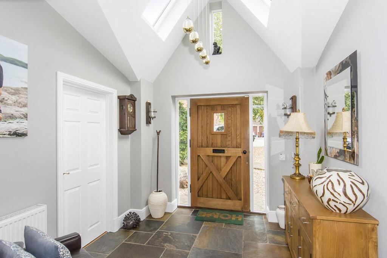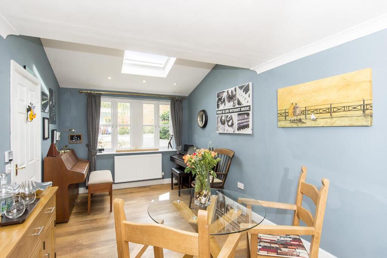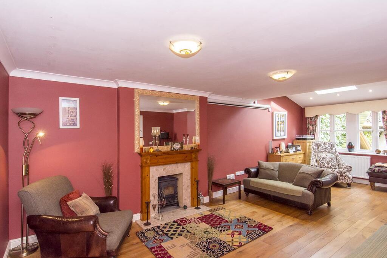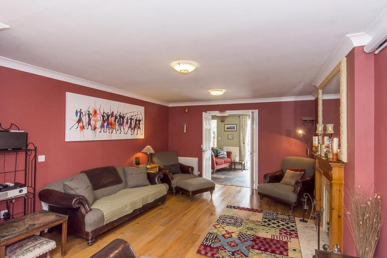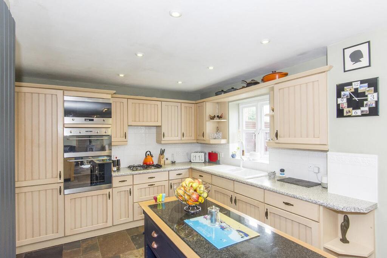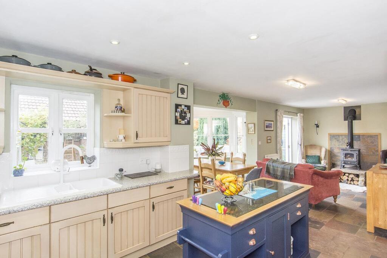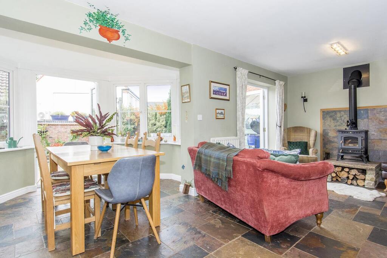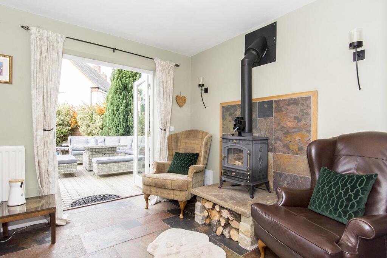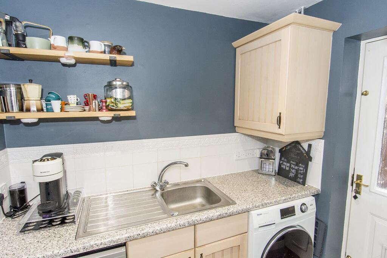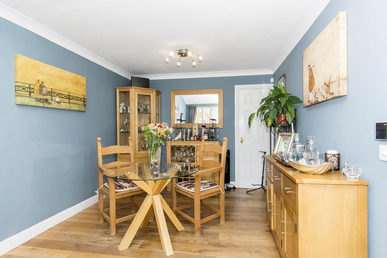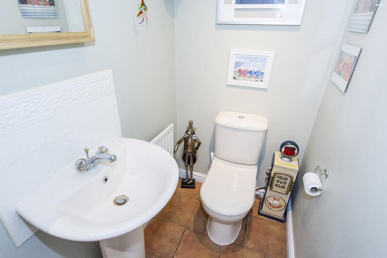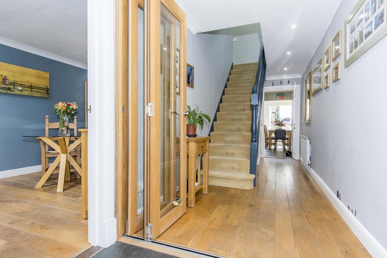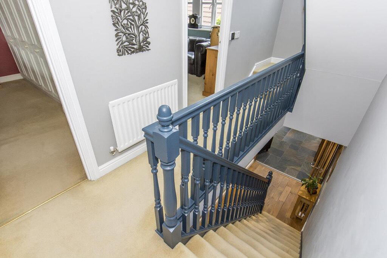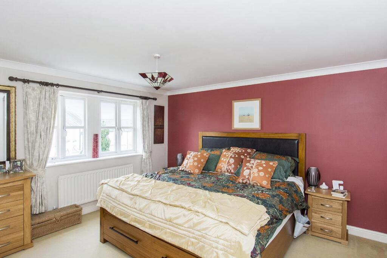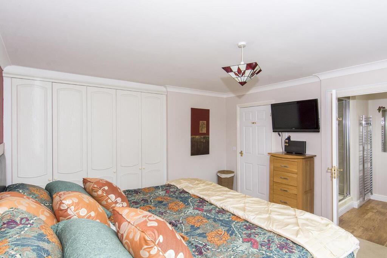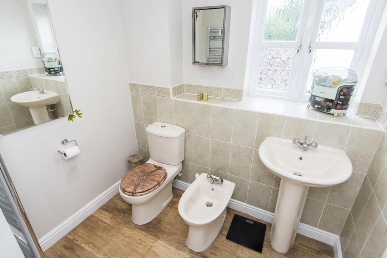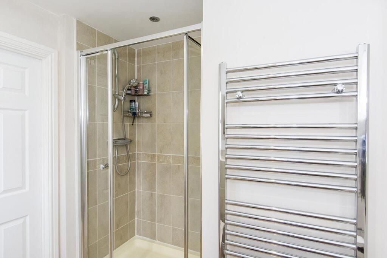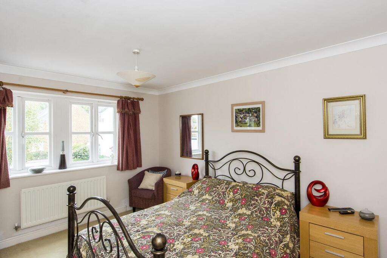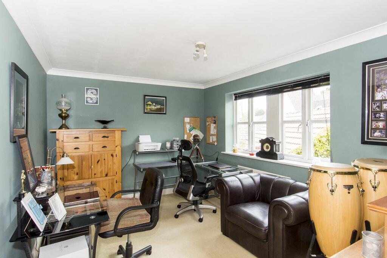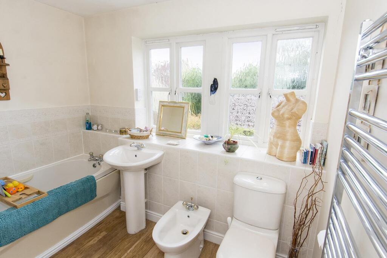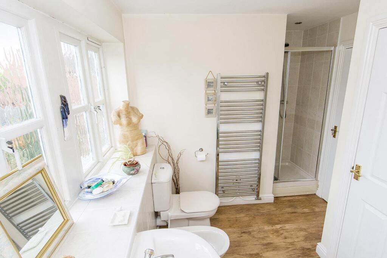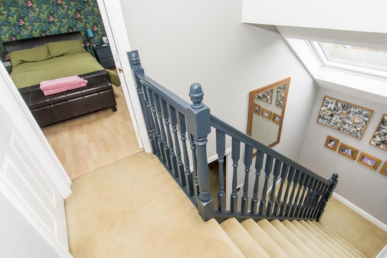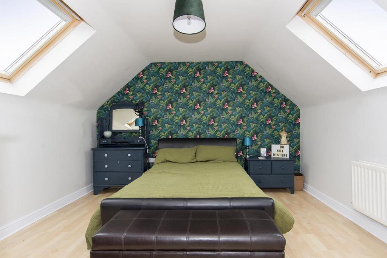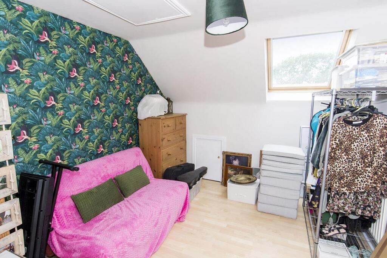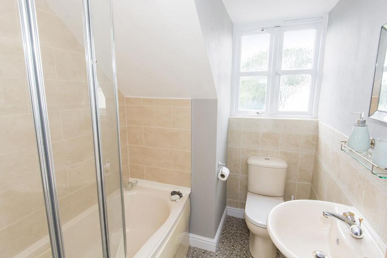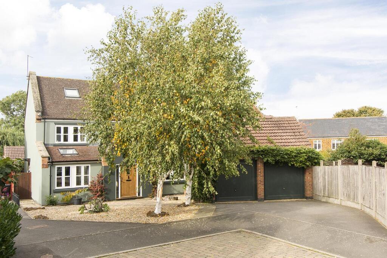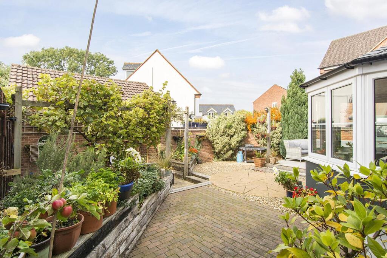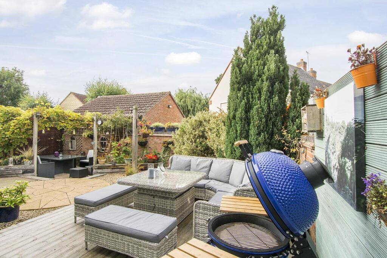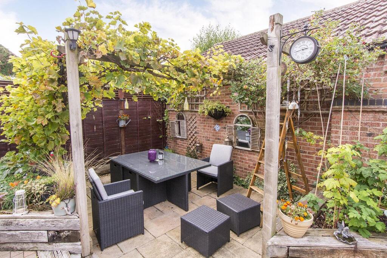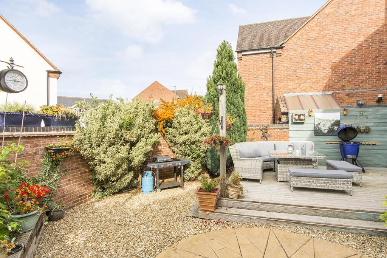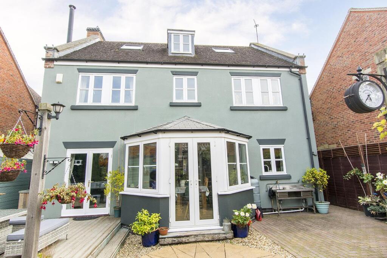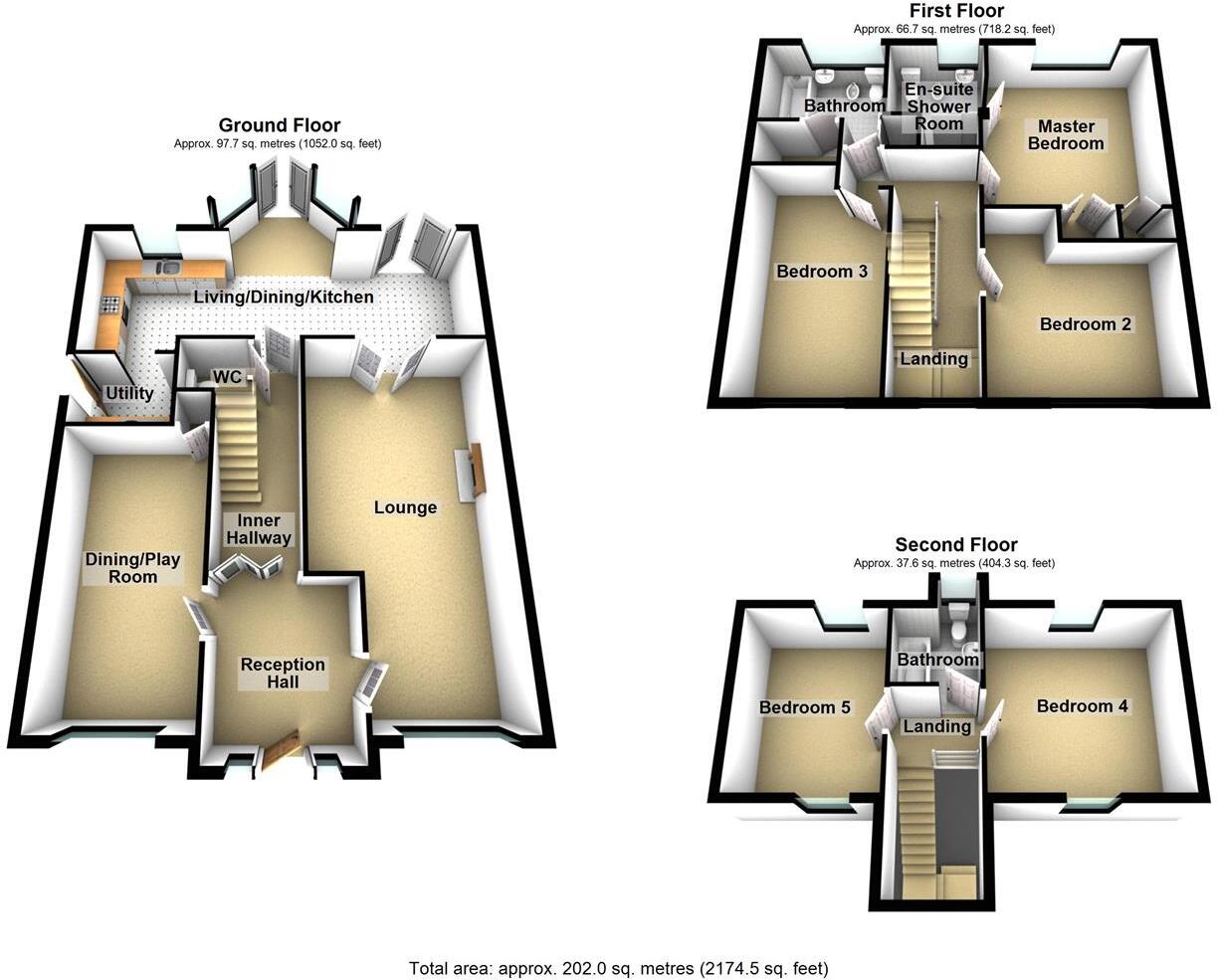Summary - 8 GLOVER COURT MIDDLETON MARKET HARBOROUGH LE16 8TQ
5 bed 3 bath Detached
Spacious five-bedroom house near park with strong schools and rail links.
Vaulted reception hall and full-width ground-floor extension
Large open-plan 29' living/dining/kitchen with French doors
Five double bedrooms; master en-suite and three bathrooms
Double garage, driveway parking and low-maintenance rear garden
Constructed 2003–2006; double glazing and mains gas central heating
Expensive council tax band noted; check running costs
Three-storey layout may challenge limited-mobility buyers
Listing shows both detached and semi‑detached—confirm status
This is a substantial, well-proportioned family home arranged over three floors and extending to about 2,200 sq ft. The full-width ground-floor extension creates an impressive vaulted reception hall and generous principal living spaces, including a 25' lounge and a large 29' open-plan living/dining/kitchen — ideal for everyday family life and entertaining. Built 2003–2006 with double glazing and gas central heating, the house feels modern and well insulated.
Accommodation includes five double bedrooms across the upper floors, a master en-suite with a four-piece suite, and two further bathrooms, making the property suitable for larger or multi-generational families. Outside, a gravel driveway leads to a double garage and an enclosed, low-maintenance rear garden with decking and patio areas. The village setting favours a quieter, semi-rural lifestyle while remaining within easy road links to Market Harborough and Corby for commuting and rail services to London.
Important practical points: council tax is described as expensive and the layout spans three storeys, which may be less convenient for buyers needing single-level living. The listing data records the property as both “detached” and “semi‑detached”; buyers should confirm the precise boundary and structural status at survey. Broadband and mobile signal are strong and the area has several well‑rated primary schools and parkland nearby, supporting family life and long-term resale appeal.
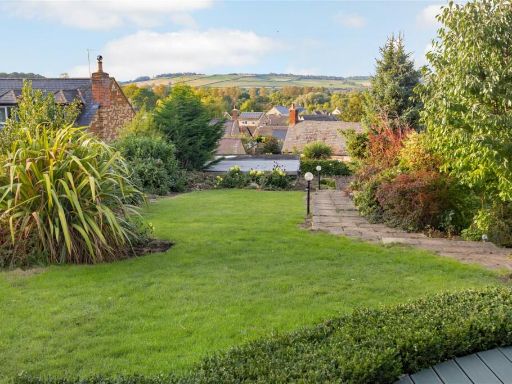 4 bedroom detached house for sale in Main Street, Middleton, LE16 — £550,000 • 4 bed • 2 bath • 1617 ft²
4 bedroom detached house for sale in Main Street, Middleton, LE16 — £550,000 • 4 bed • 2 bath • 1617 ft²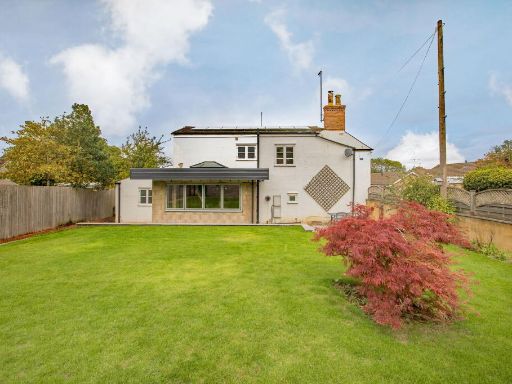 5 bedroom detached house for sale in Ashley Road, Middleton, Market Harborough, Leicestershire, LE16 8YP, LE16 — £600,000 • 5 bed • 1 bath • 1926 ft²
5 bedroom detached house for sale in Ashley Road, Middleton, Market Harborough, Leicestershire, LE16 8YP, LE16 — £600,000 • 5 bed • 1 bath • 1926 ft²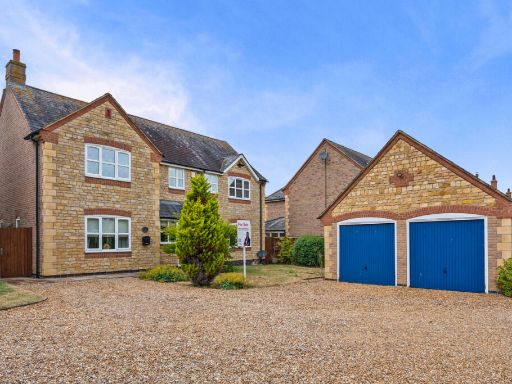 5 bedroom detached house for sale in Middleton, Market Harborough, LE16 — £640,000 • 5 bed • 3 bath • 1795 ft²
5 bedroom detached house for sale in Middleton, Market Harborough, LE16 — £640,000 • 5 bed • 3 bath • 1795 ft²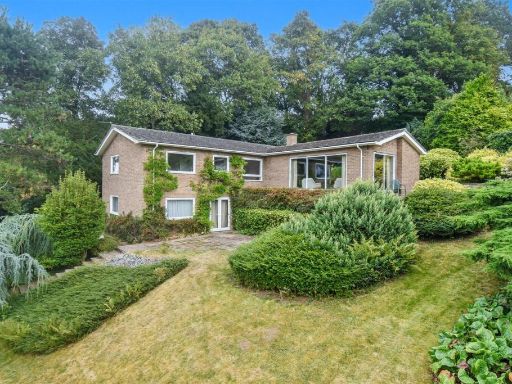 4 bedroom detached house for sale in Camsdale Walk, Middleton, LE16 — £885,000 • 4 bed • 2 bath • 1499 ft²
4 bedroom detached house for sale in Camsdale Walk, Middleton, LE16 — £885,000 • 4 bed • 2 bath • 1499 ft²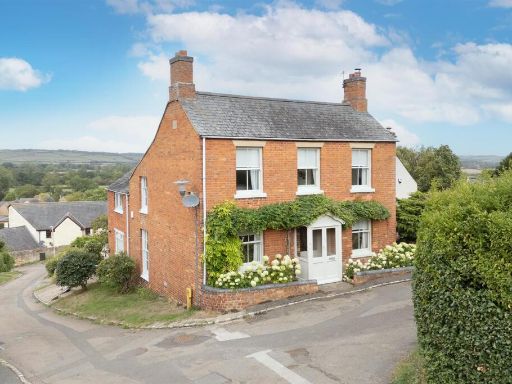 3 bedroom house for sale in School Hill, Middleton, Market Harborough, LE16 — £450,000 • 3 bed • 1 bath • 1444 ft²
3 bedroom house for sale in School Hill, Middleton, Market Harborough, LE16 — £450,000 • 3 bed • 1 bath • 1444 ft²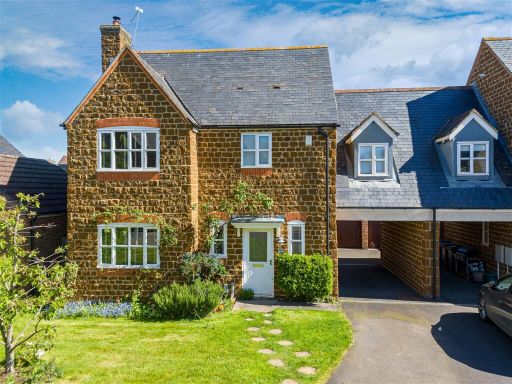 4 bedroom link detached house for sale in Glover Court, Middleton, Market Harborough, LE16 8TQ, LE16 — £400,000 • 4 bed • 2 bath • 1141 ft²
4 bedroom link detached house for sale in Glover Court, Middleton, Market Harborough, LE16 8TQ, LE16 — £400,000 • 4 bed • 2 bath • 1141 ft²

































































