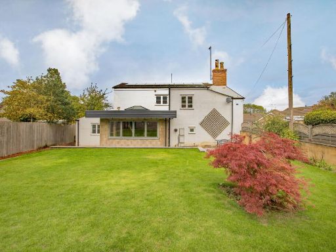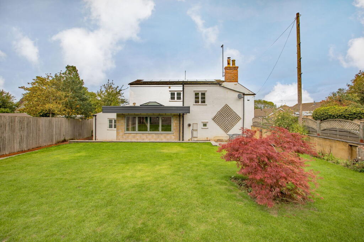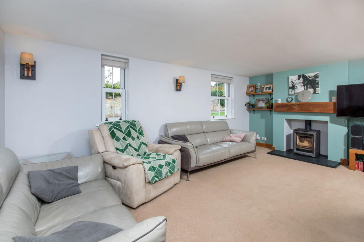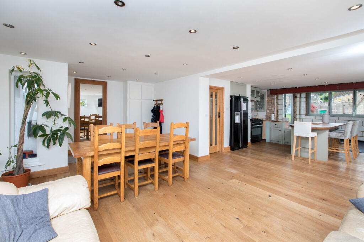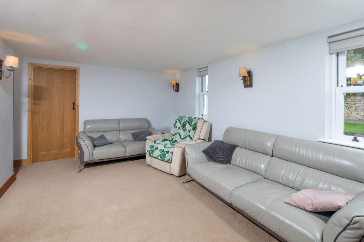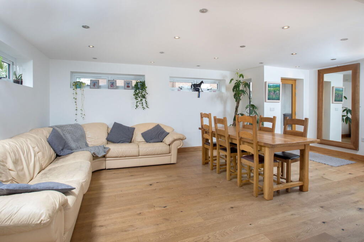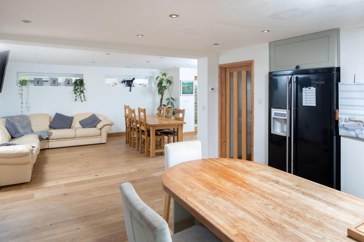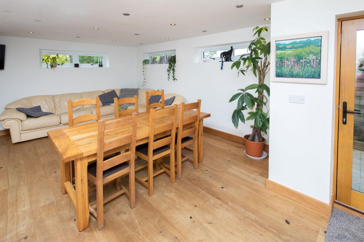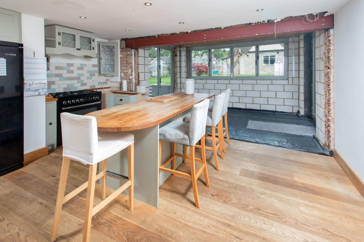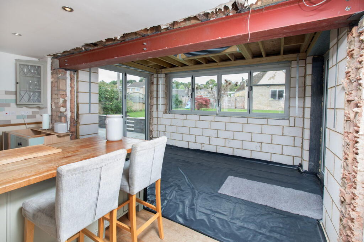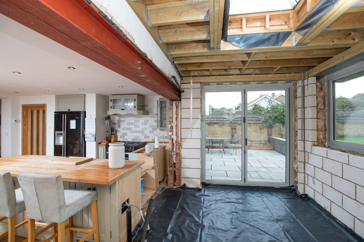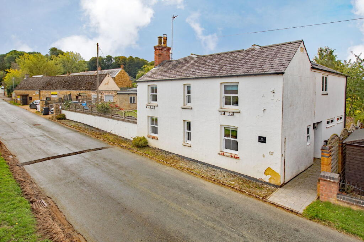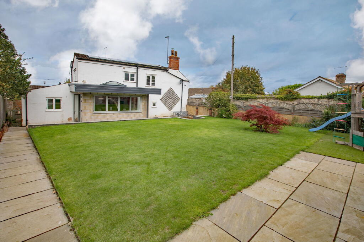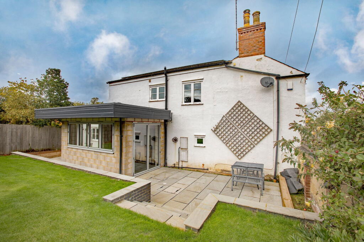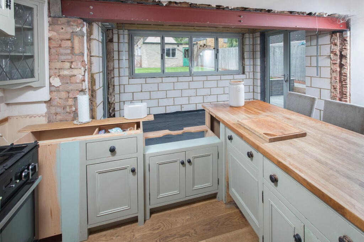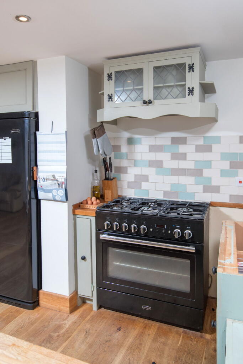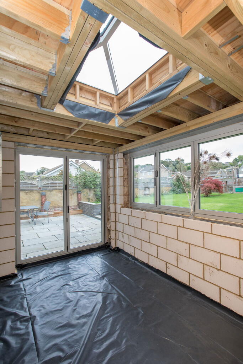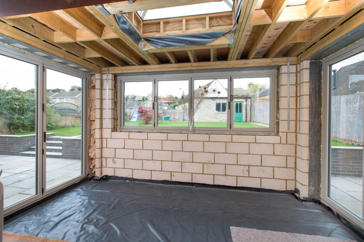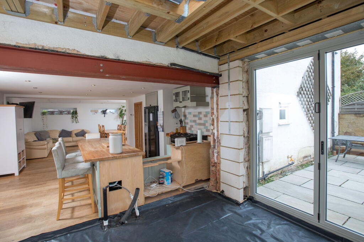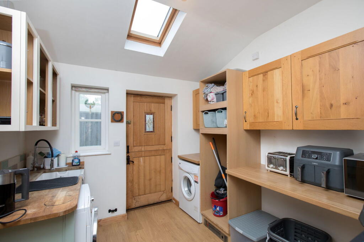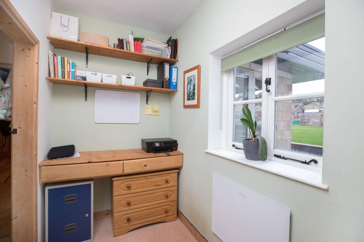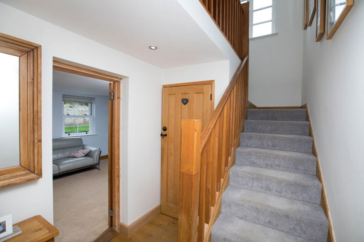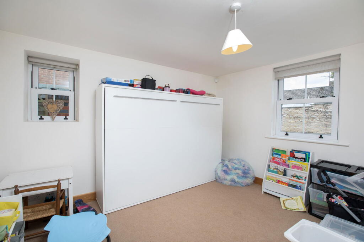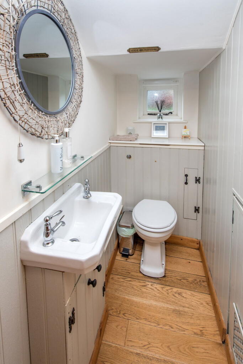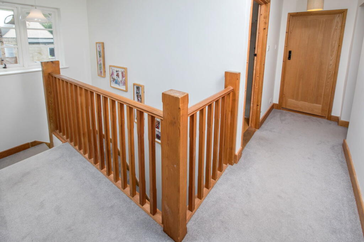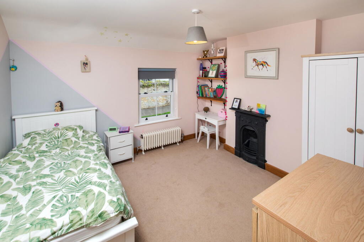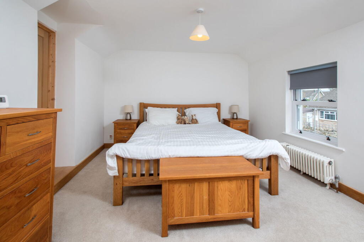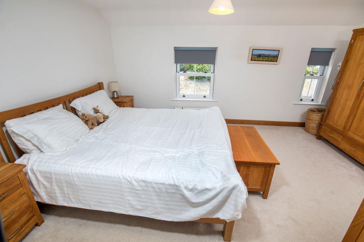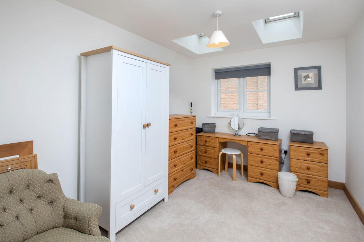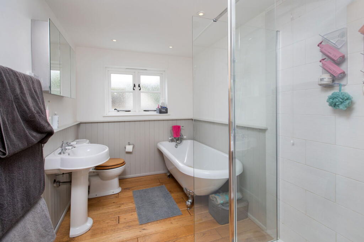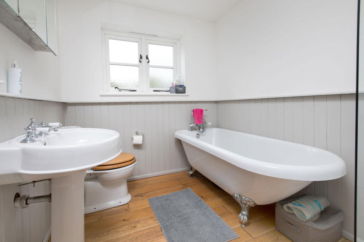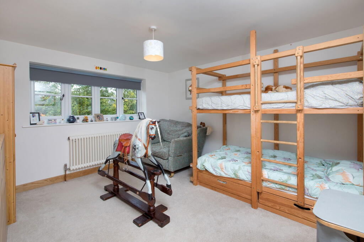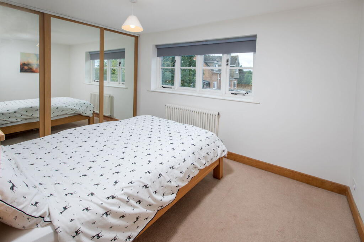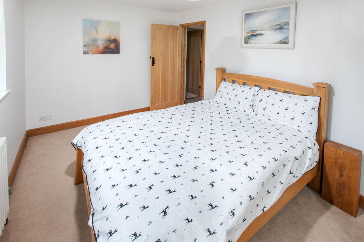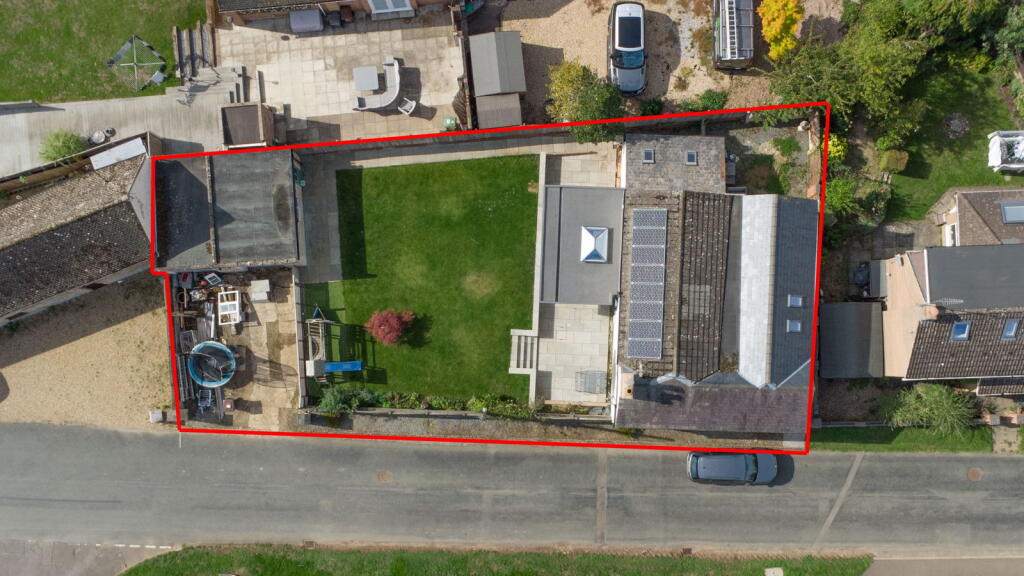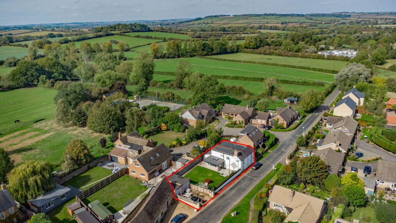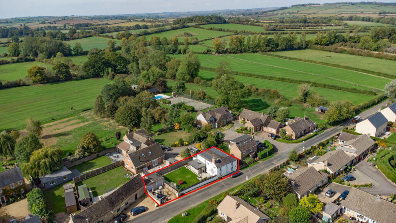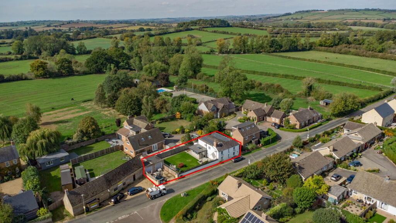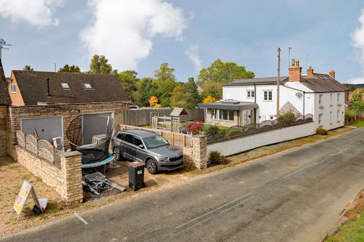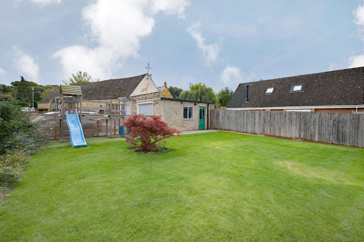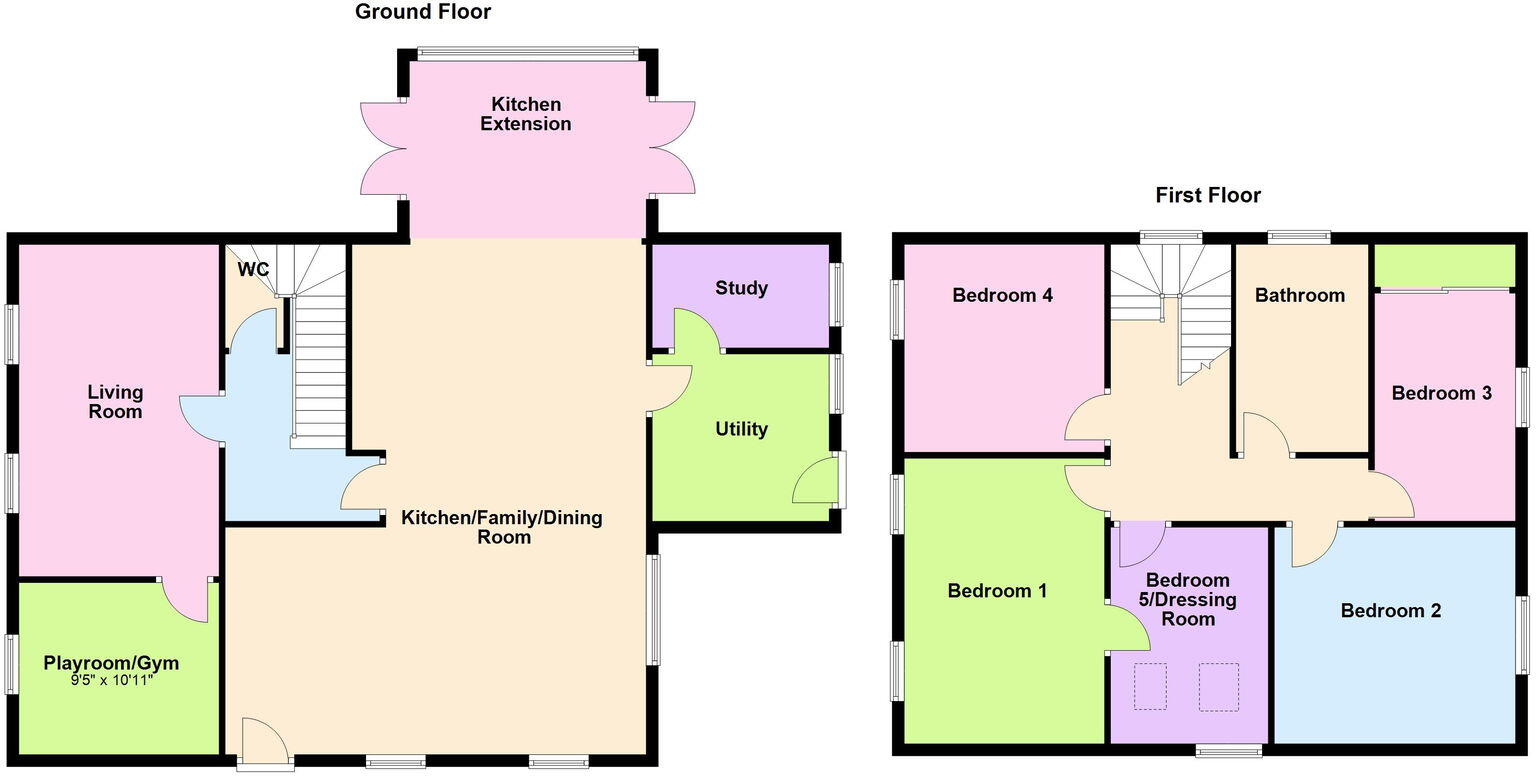Summary - 15 ASHLEY ROAD MIDDLETON MARKET HARBOROUGH LE16 8YP
5 bed 1 bath Detached
Generous five-bedroom detached home with garden, garage and kitchen project opportunity..
Five bedrooms plus adjoining dressing/bedroom space for flexibility
Large open-plan kitchen/family/dining with extension requiring second-fix
Single family bathroom only — may be limiting for large households
Underfloor heating on most ground floor; wood-burning stove in lounge
Solar panels fitted — contributes to lower energy running costs
Double detached garage with wide driveway; ample off-street parking
Enclosed, private large rear garden with patio and separate courtyard
Freehold, excellent rail links, fast broadband and strong mobile signal
Set on the edge of Middleton, this individual detached home sits next to East Carlton Country Park and offers flexible family living across generous, well-proportioned rooms. The property has a large open-plan kitchen/family/dining area (including an extended section that requires second-fix work) plus a separate lounge with a modern wood-burning stove, study, utility and a versatile playroom/gym. Solar panels, underfloor heating to most of the ground floor and uPVC double glazing are practical features that help with running costs and comfort.
Accommodation extends to four/five bedrooms with a connecting room off the master that could serve as a dressing room, nursery or small bedroom. There is a single family bathroom (roll-top bath, shower cubicle and separate WC) which may feel limited for a five-bedroom household and could be a consideration for buyers wanting additional en-suite or bathroom facilities. The unfinished kitchen extension presents a clear opportunity to design a bespoke kitchen to suit modern family life.
Outside the plot is a strong selling point: a large, enclosed rear garden with patio and a separate courtyard, plus a double garage and wide driveway providing ample parking. The village setting is quiet and affluent, with good local primary schools, nature walks and commuter links; rail connections are excellent and broadband/mobile connectivity is strong. Council tax bands are above average and crime levels are typical for the area.
This home suits a family looking for a substantial, adaptable property in a semi-rural location with scope to personalise the kitchen and potentially add further bathrooms. Investors seeking rental income should note the single bathroom and the renovation work required in the kitchen.
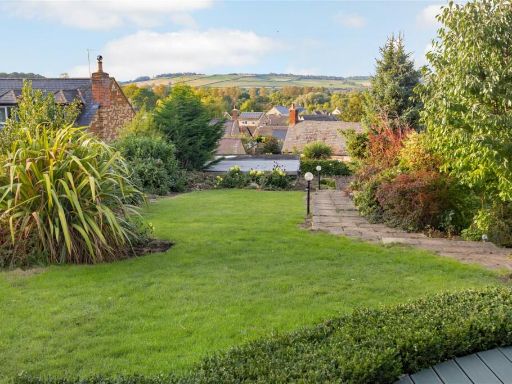 4 bedroom detached house for sale in Main Street, Middleton, LE16 — £550,000 • 4 bed • 2 bath • 1617 ft²
4 bedroom detached house for sale in Main Street, Middleton, LE16 — £550,000 • 4 bed • 2 bath • 1617 ft²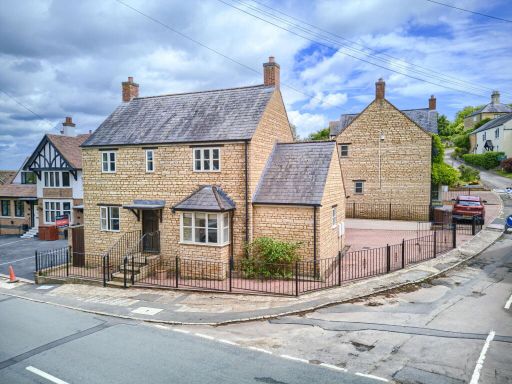 3 bedroom detached house for sale in The Hill. Middleton, Market Harborough, Leicestershire, LE16 8YX, LE16 — £390,000 • 3 bed • 2 bath • 814 ft²
3 bedroom detached house for sale in The Hill. Middleton, Market Harborough, Leicestershire, LE16 8YX, LE16 — £390,000 • 3 bed • 2 bath • 814 ft²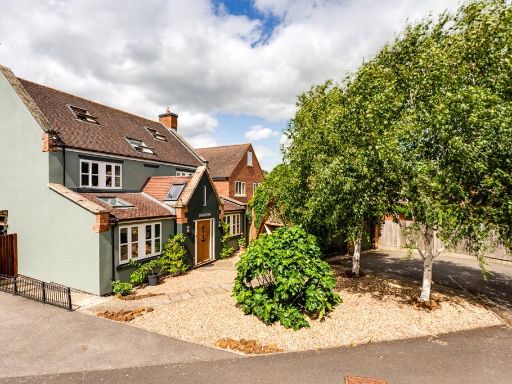 5 bedroom detached house for sale in LE16 Glover Court, Middleton, LE16 — £700,000 • 5 bed • 3 bath • 1750 ft²
5 bedroom detached house for sale in LE16 Glover Court, Middleton, LE16 — £700,000 • 5 bed • 3 bath • 1750 ft²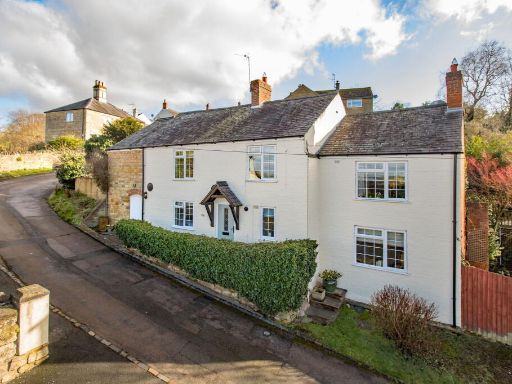 3 bedroom detached house for sale in School Hill, Middleton, Market Harborough, Leicestershire, LE16 8YZ, LE16 — £475,000 • 3 bed • 2 bath • 1042 ft²
3 bedroom detached house for sale in School Hill, Middleton, Market Harborough, Leicestershire, LE16 8YZ, LE16 — £475,000 • 3 bed • 2 bath • 1042 ft²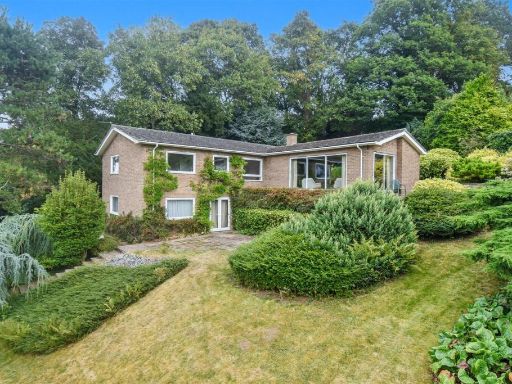 4 bedroom detached house for sale in Camsdale Walk, Middleton, LE16 — £885,000 • 4 bed • 2 bath • 1499 ft²
4 bedroom detached house for sale in Camsdale Walk, Middleton, LE16 — £885,000 • 4 bed • 2 bath • 1499 ft²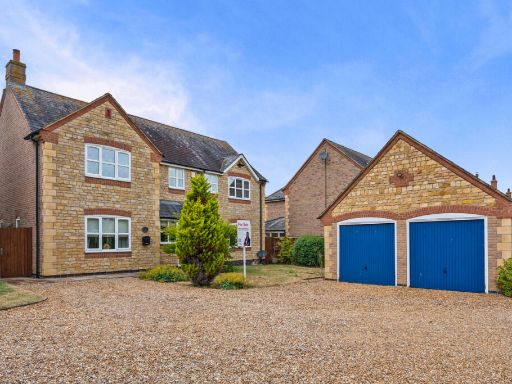 5 bedroom detached house for sale in Middleton, Market Harborough, LE16 — £650,000 • 5 bed • 3 bath • 1795 ft²
5 bedroom detached house for sale in Middleton, Market Harborough, LE16 — £650,000 • 5 bed • 3 bath • 1795 ft²













































































