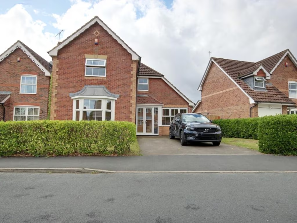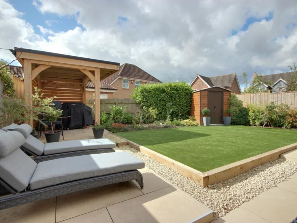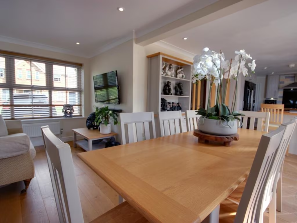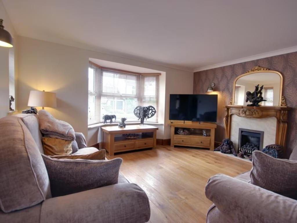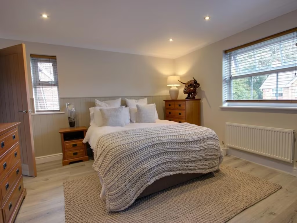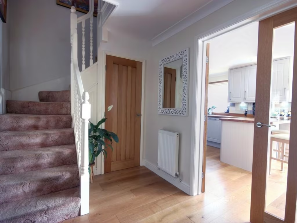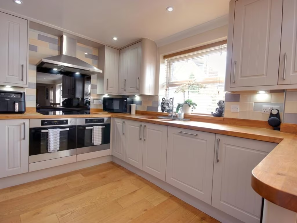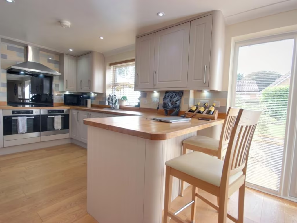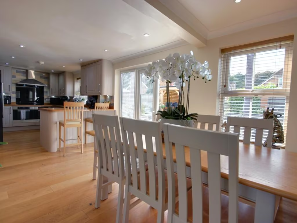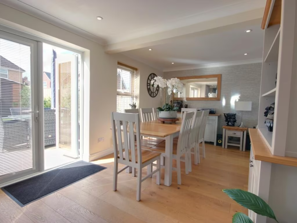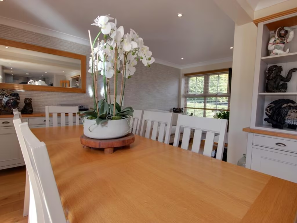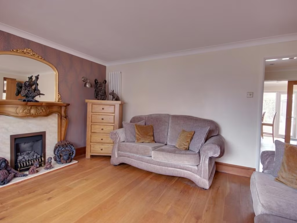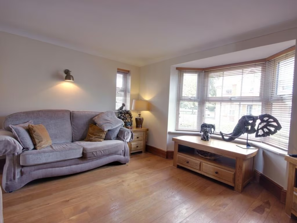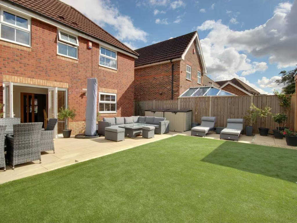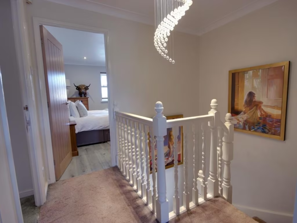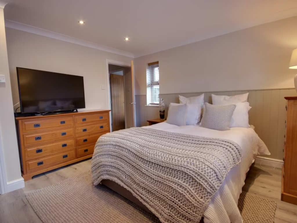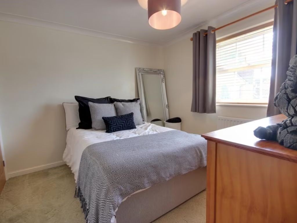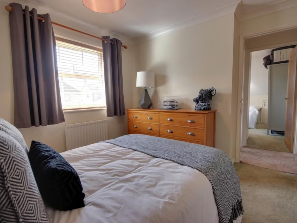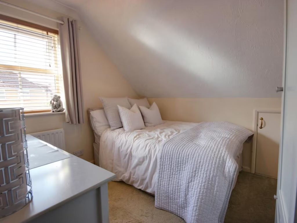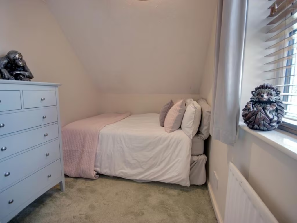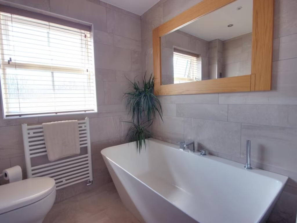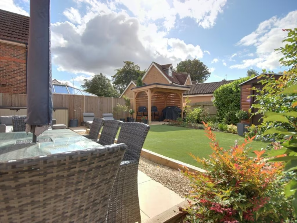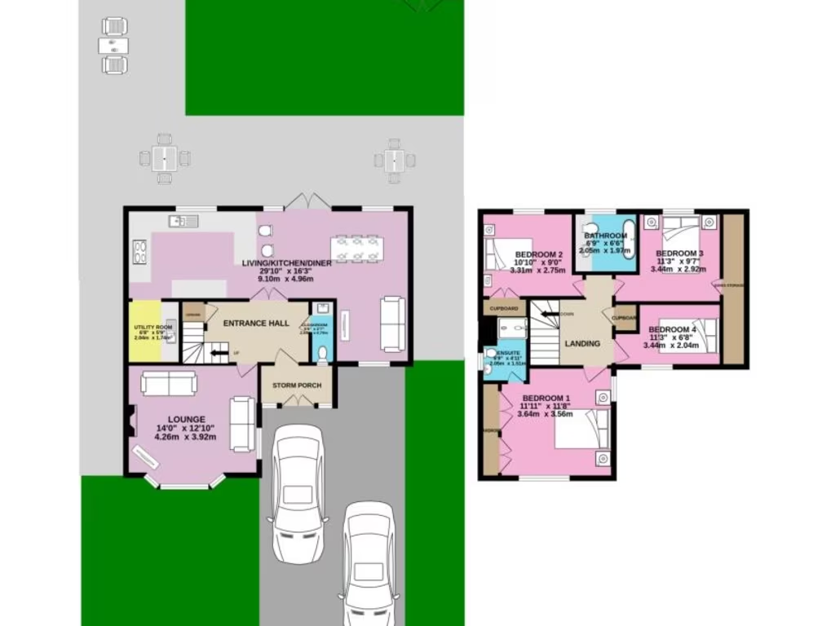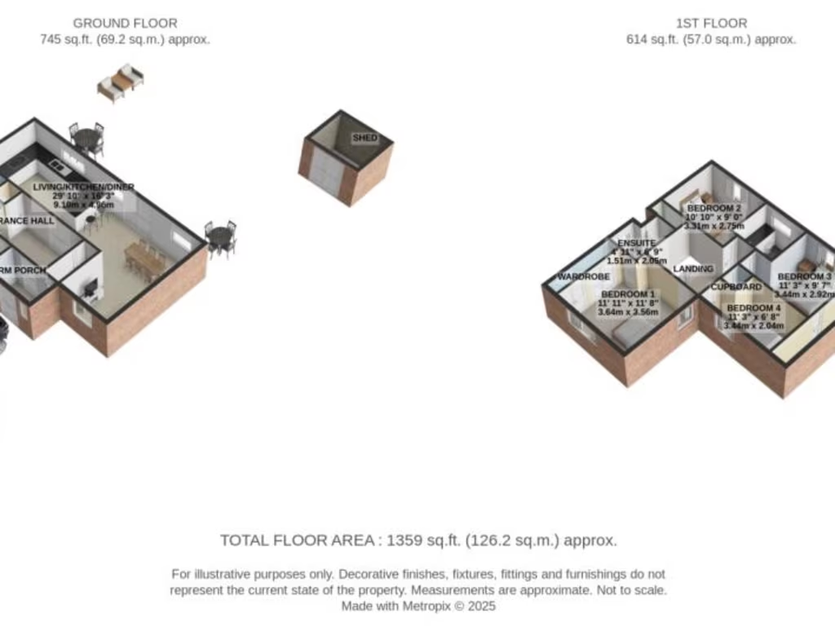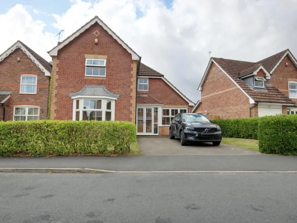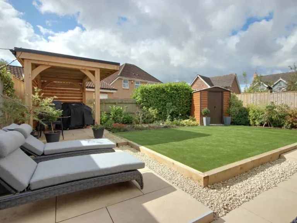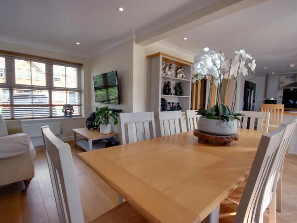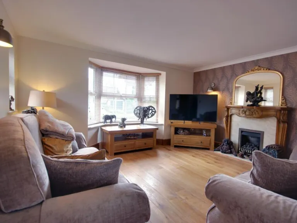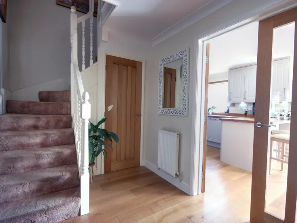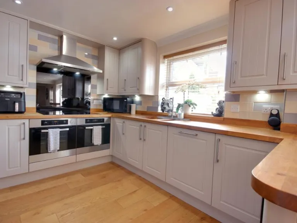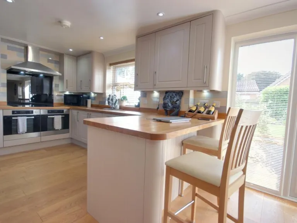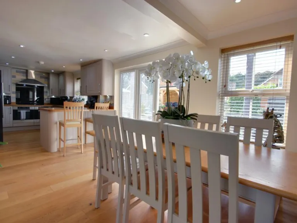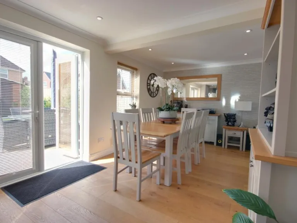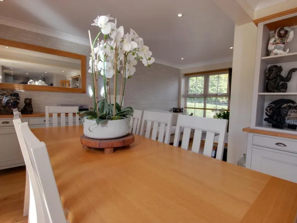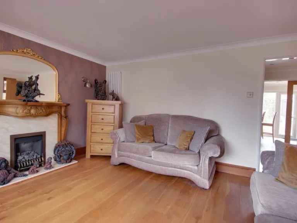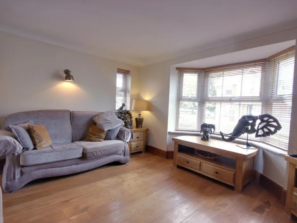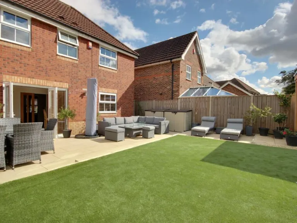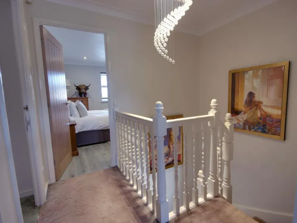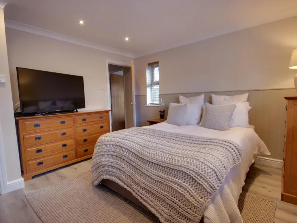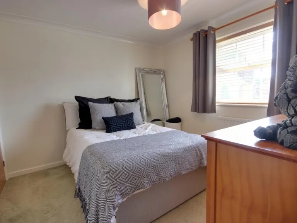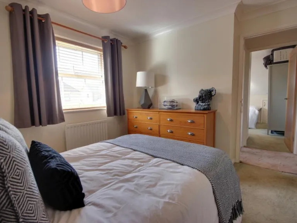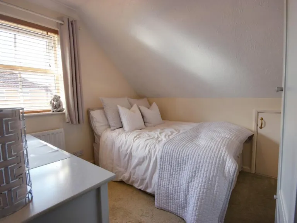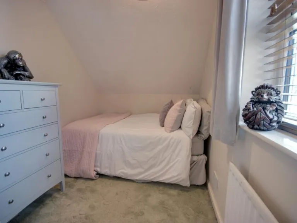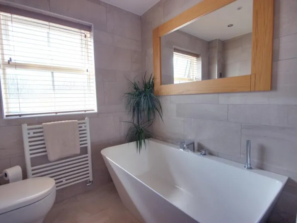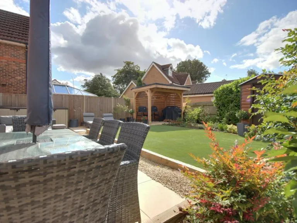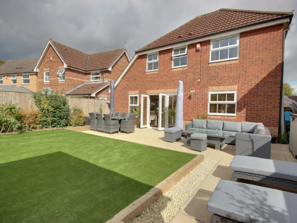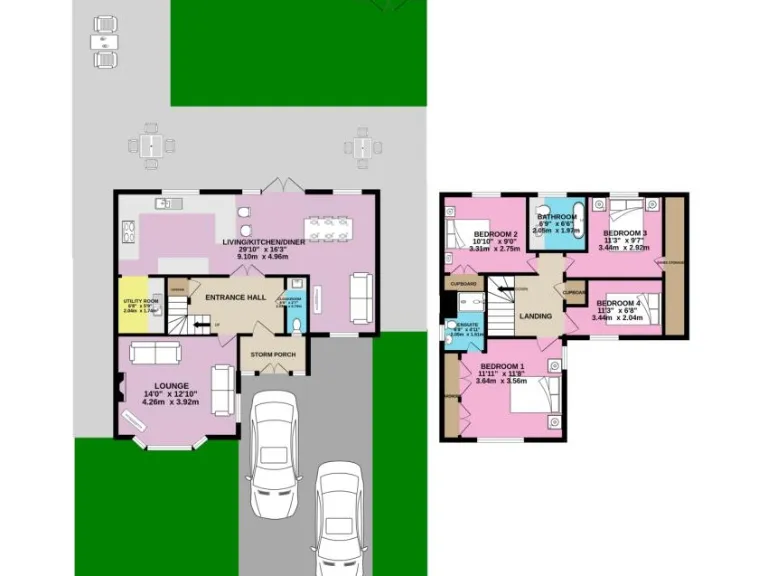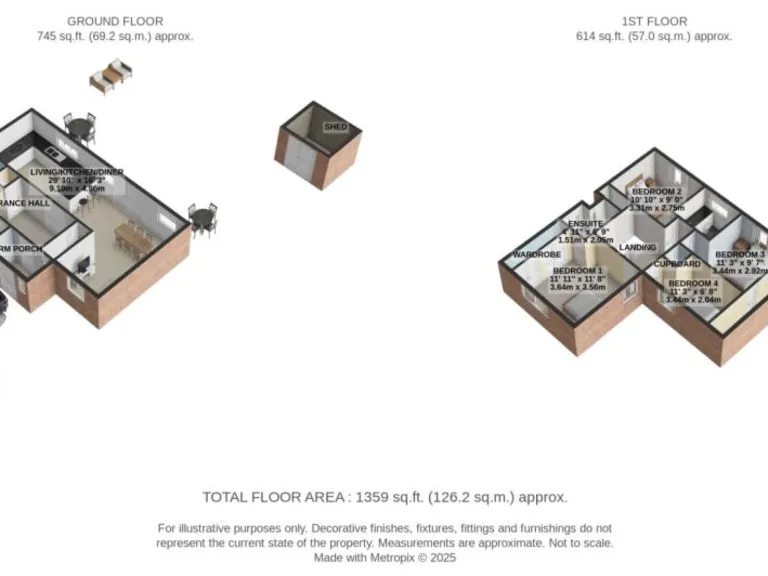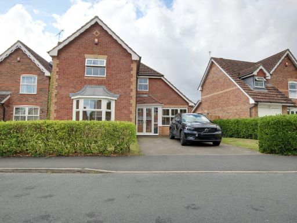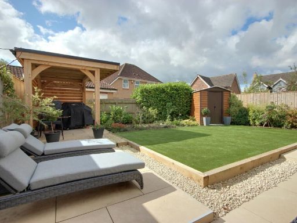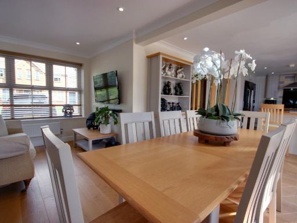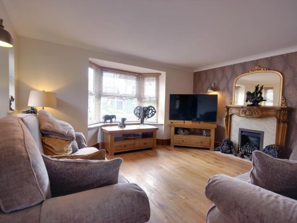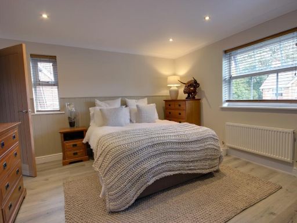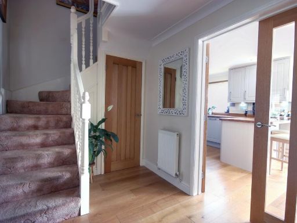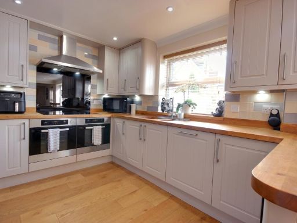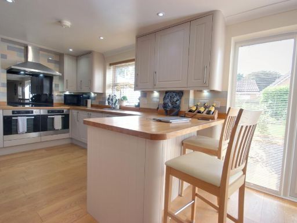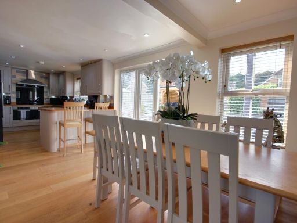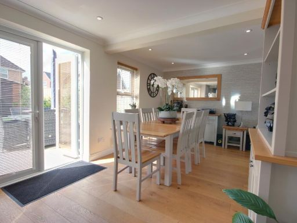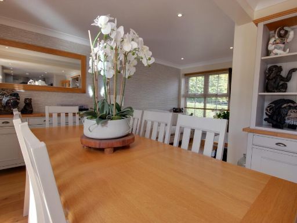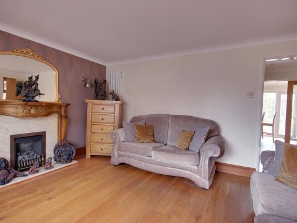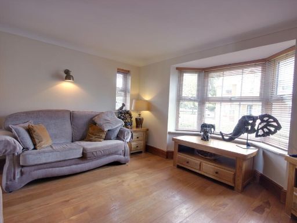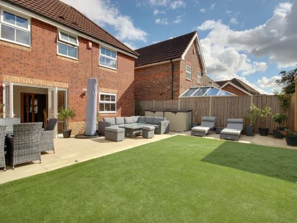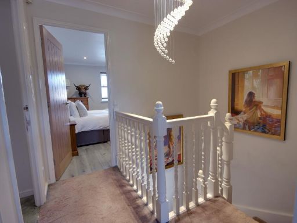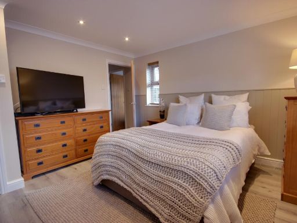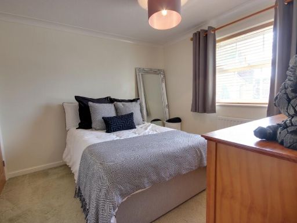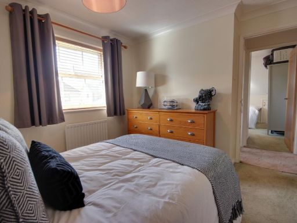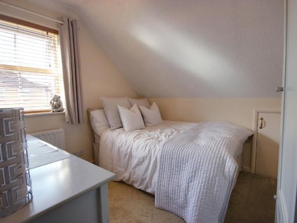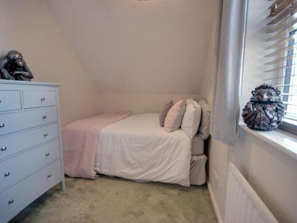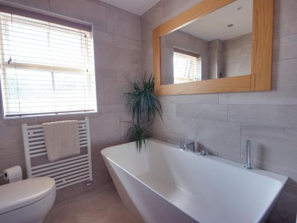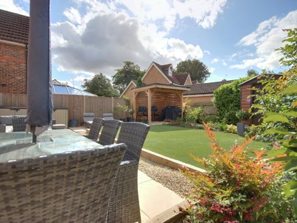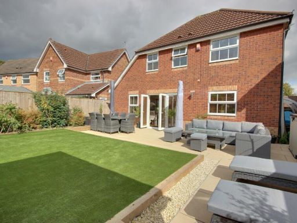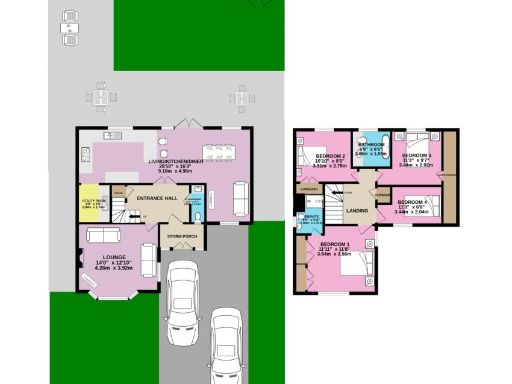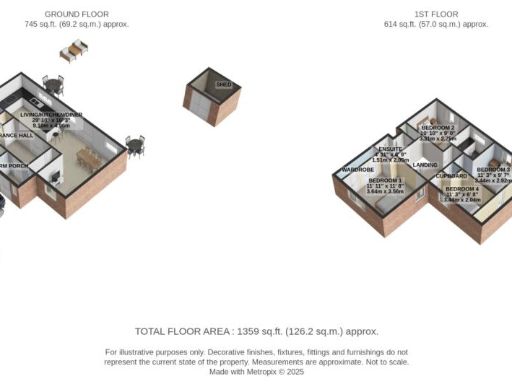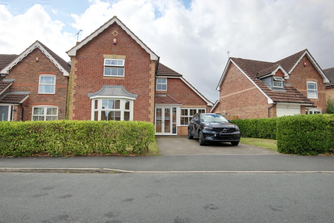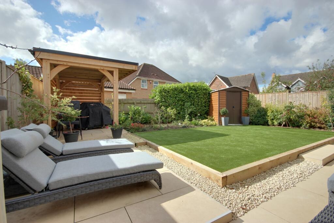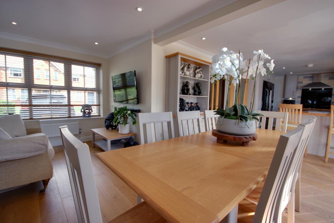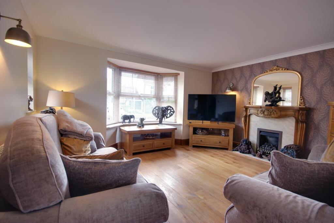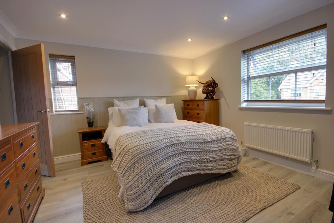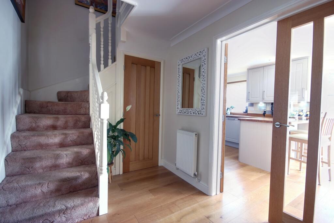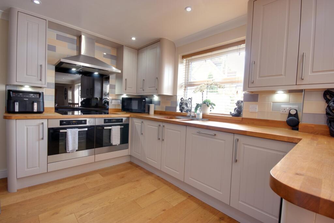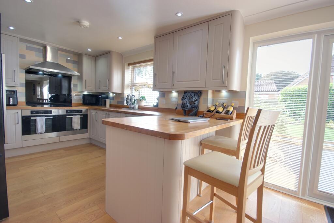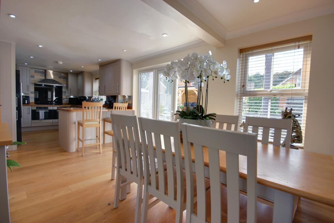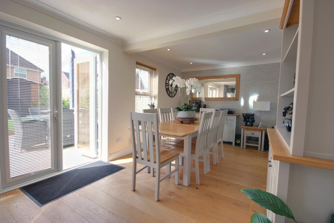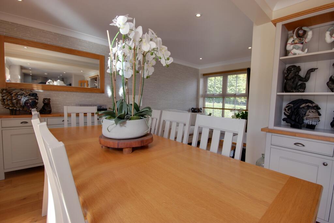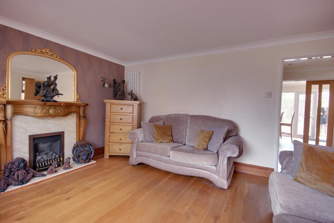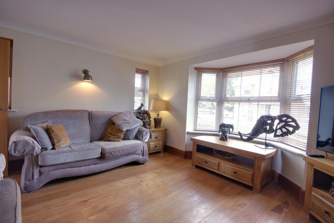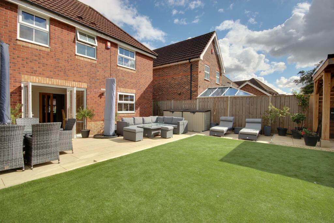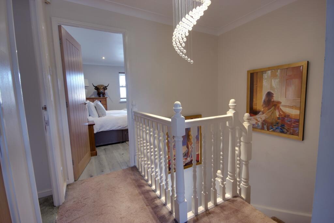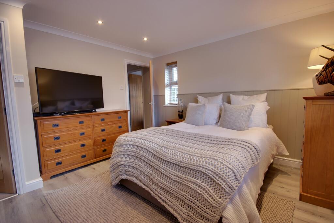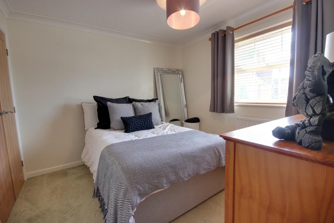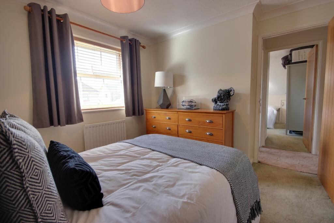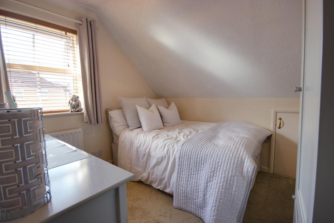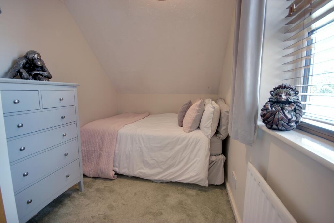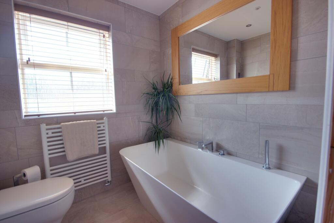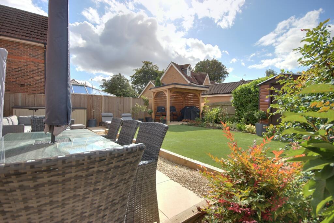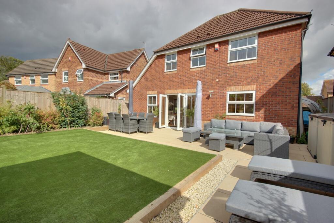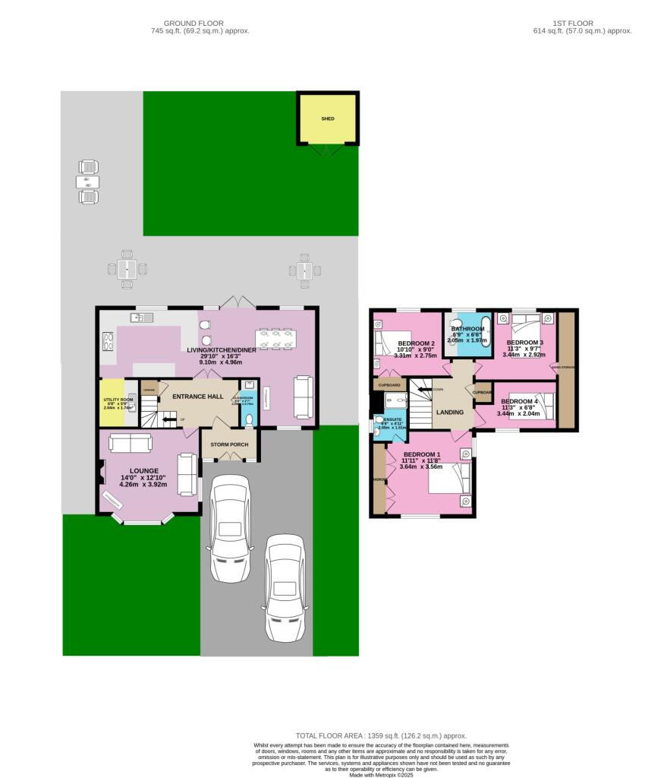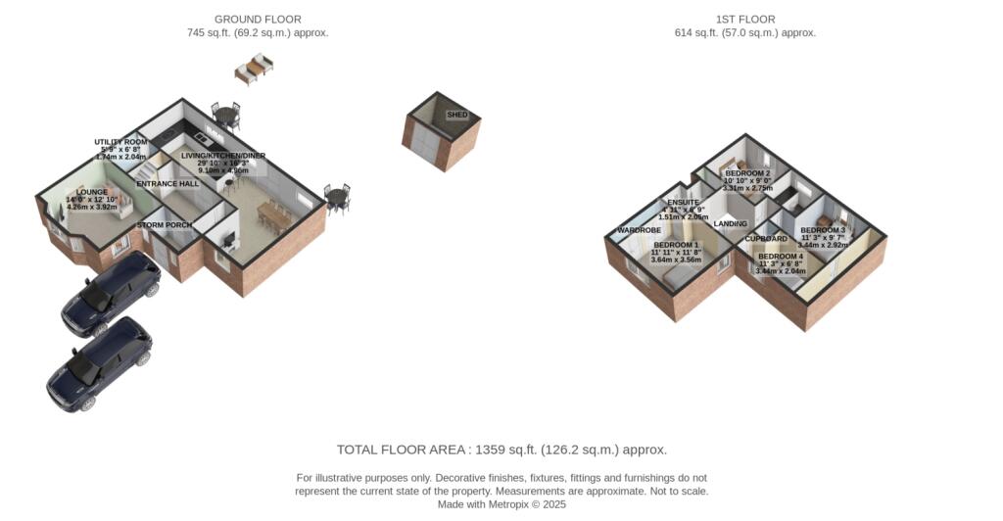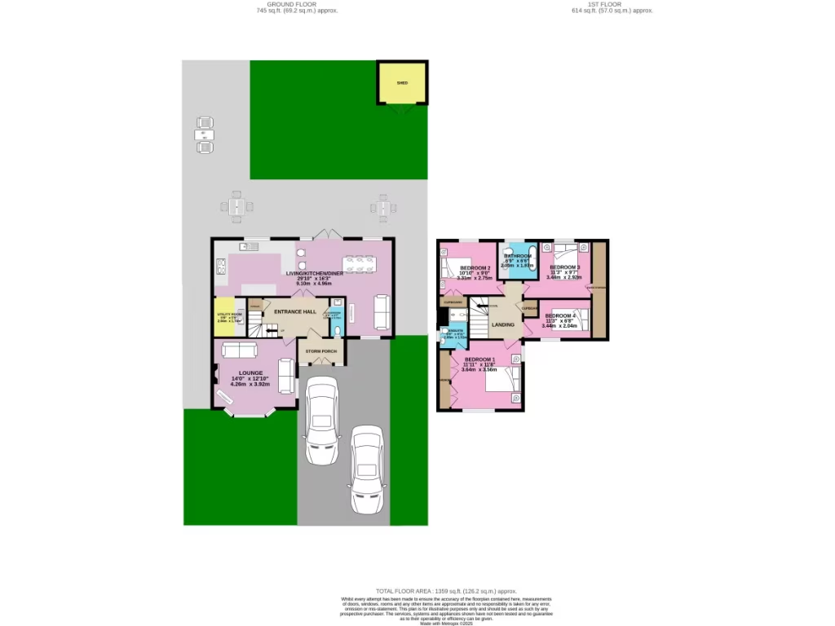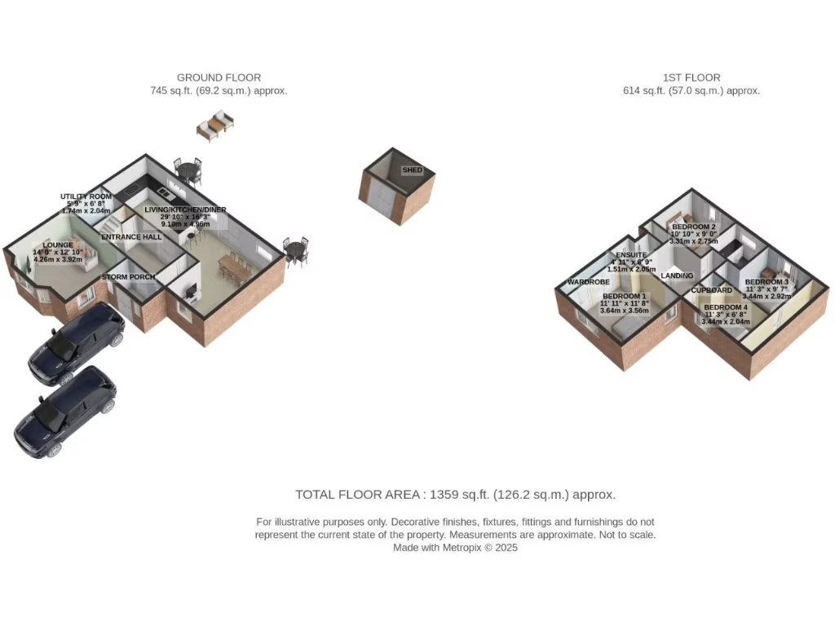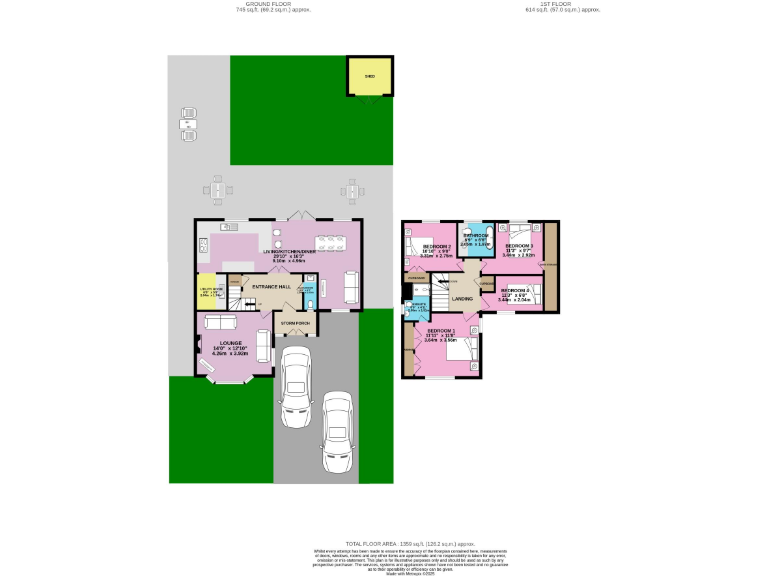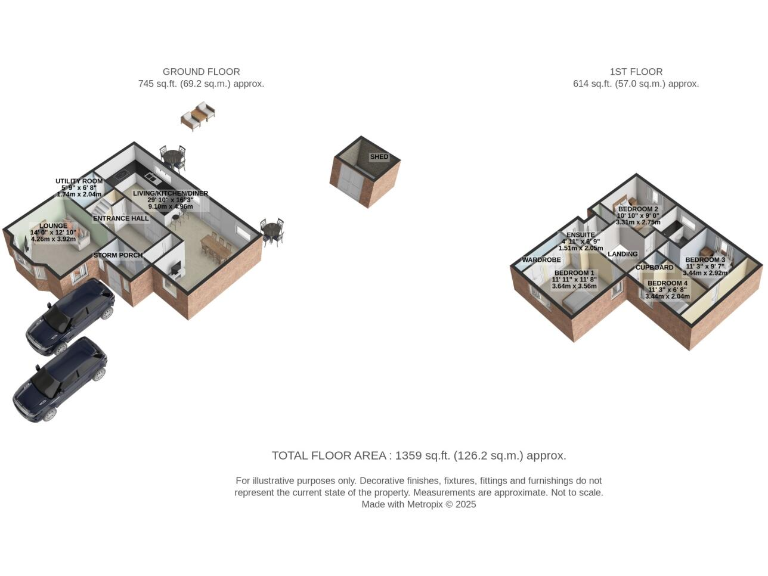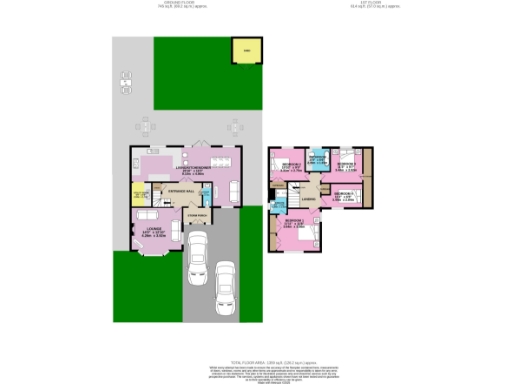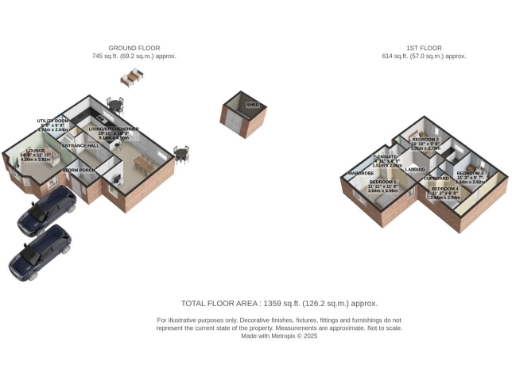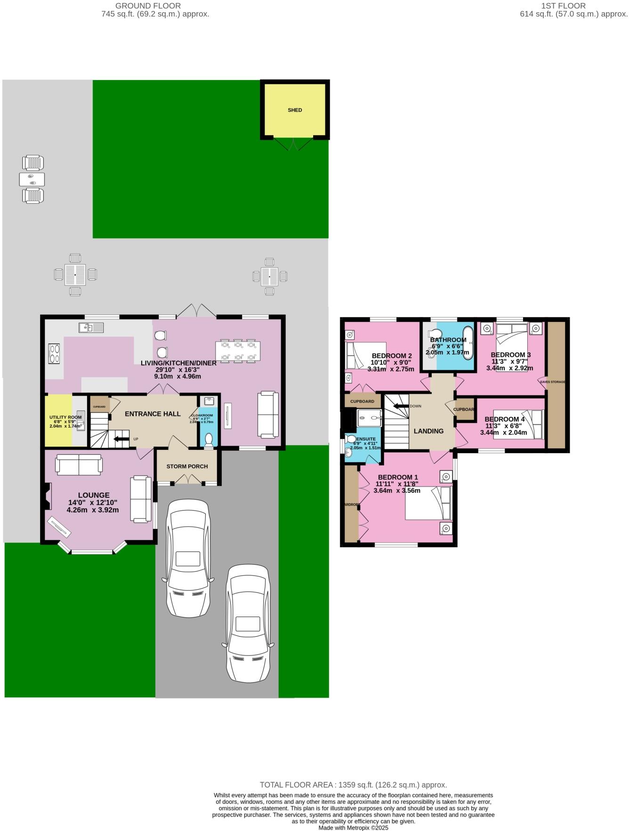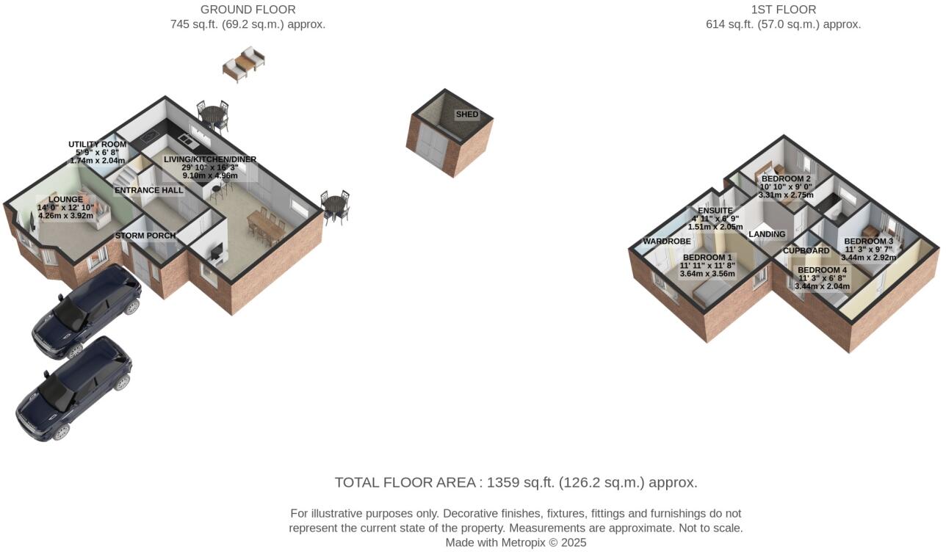Summary - 56 MEGSON WAY WALKINGTON BEVERLEY HU17 8YA
4 bed 2 bath Detached
South-facing garden, modern kitchen and excellent school catchment.
Four double bedrooms, master with ensuite
Open-plan living kitchen diner with utility room
South-facing landscaped rear garden, low maintenance
Driveway parking for multiple cars; former garage converted
New bathrooms and redecoration; newly renovated throughout
Cavity walls assumed without insulation (may need upgrading)
Council Tax Band E — above-average local charges
Very low crime; fast broadband and good mobile signal
Set on the popular Broadgate development between Walkington and Beverley, this well-presented four-bedroom detached house is arranged over two floors and ready for family living. The ground floor has been opened up to create a modern living kitchen diner with utility room, while a spacious lounge and cloakroom complete the day-to-day living space. The master bedroom benefits from a private ensuite and the three remaining double bedrooms share a contemporary family bathroom.
Outside, the south-facing rear garden is landscaped for low maintenance with paved patio, artificial lawn, mature hedging and a pergola for sheltered seating — an easy outdoor space for children and entertaining. Driveway parking provides off-street space for several vehicles; note the original garage has been converted into the open-plan living area so no internal garage remains. Broadband is fast and local mobile signal is average; the area is very affluent with very low crime, making it attractive for families.
Practical points to be aware of: the property was constructed c.1996–2002 and most bathrooms and floor finishes were renewed during recent renovations, but the cavity walls are assumed to be uninsulated. Council Tax Band E reflects above-average local charges. There are strong local schools nearby, including Beverley Grammar and Beverley High School, making the location particularly suitable for parents.
Overall this is a comfortable, move-in ready family home that combines modern open-plan living with a private, sun-catching garden and convenient village-to-town location. Buyers wanting a garage will need to consider the loss of that space and any insulation upgrades they may prefer to make.
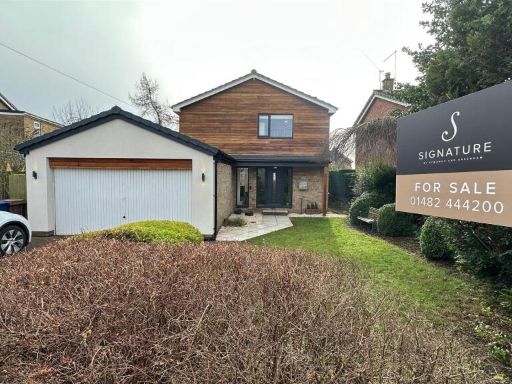 4 bedroom detached house for sale in Westfield Garth, Walkington, Beverley, HU17 — £512,500 • 4 bed • 1 bath • 1461 ft²
4 bedroom detached house for sale in Westfield Garth, Walkington, Beverley, HU17 — £512,500 • 4 bed • 1 bath • 1461 ft²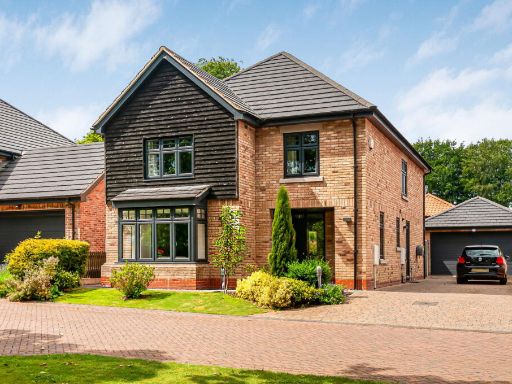 4 bedroom detached house for sale in Hayride Close, Walkington, Beverley, East Riding of Yorkshire, HU17 8GP, HU17 — £625,000 • 4 bed • 2 bath • 1702 ft²
4 bedroom detached house for sale in Hayride Close, Walkington, Beverley, East Riding of Yorkshire, HU17 8GP, HU17 — £625,000 • 4 bed • 2 bath • 1702 ft²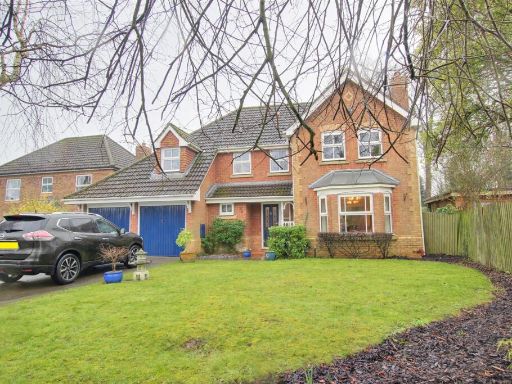 6 bedroom detached house for sale in George Lane, Walkington, HU17 — £525,000 • 6 bed • 3 bath • 1667 ft²
6 bedroom detached house for sale in George Lane, Walkington, HU17 — £525,000 • 6 bed • 3 bath • 1667 ft²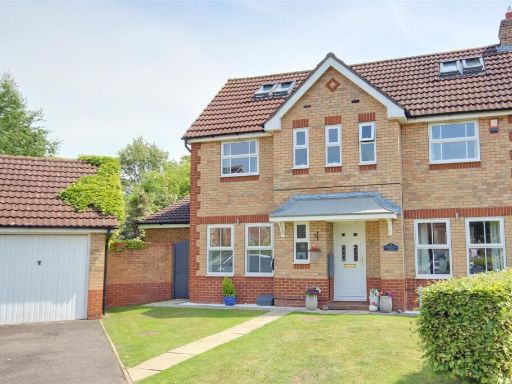 5 bedroom detached house for sale in Speedwell Lane, Walkington, HU17 — £475,000 • 5 bed • 3 bath • 1548 ft²
5 bedroom detached house for sale in Speedwell Lane, Walkington, HU17 — £475,000 • 5 bed • 3 bath • 1548 ft²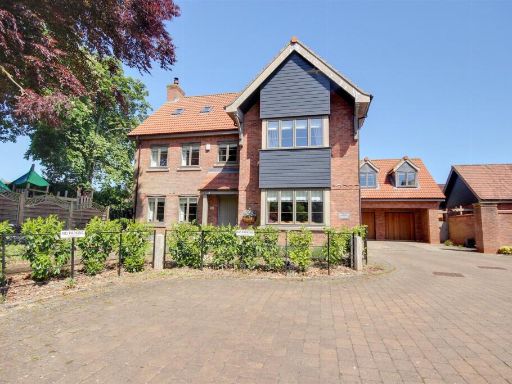 6 bedroom detached house for sale in The Haven, Walkington, HU17 — £799,995 • 6 bed • 3 bath • 2918 ft²
6 bedroom detached house for sale in The Haven, Walkington, HU17 — £799,995 • 6 bed • 3 bath • 2918 ft²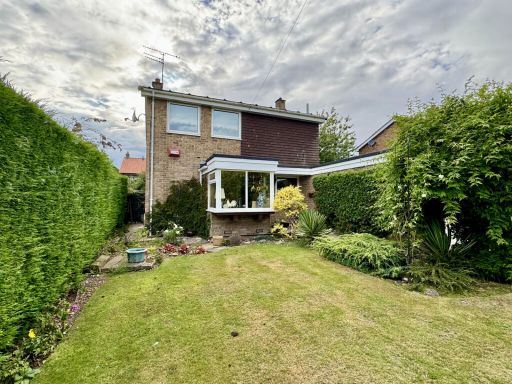 4 bedroom detached house for sale in Birch Lea, Walkington, HU17 8TH, HU17 — £365,000 • 4 bed • 2 bath • 1505 ft²
4 bedroom detached house for sale in Birch Lea, Walkington, HU17 8TH, HU17 — £365,000 • 4 bed • 2 bath • 1505 ft²