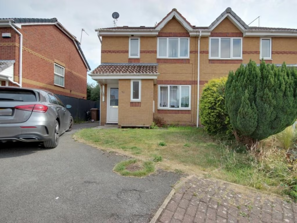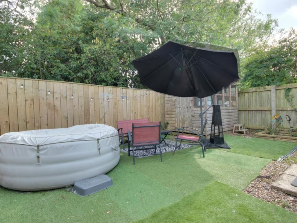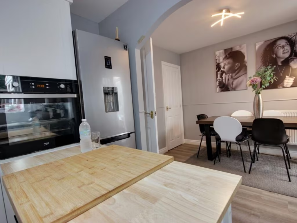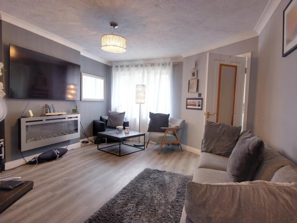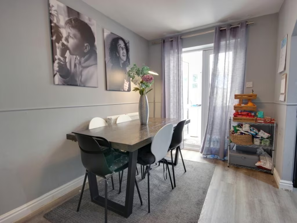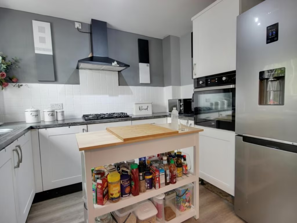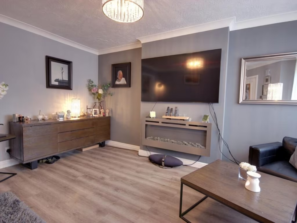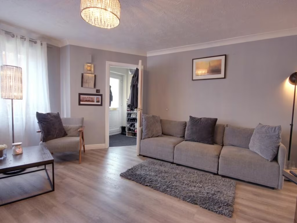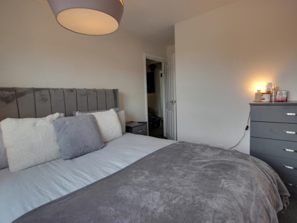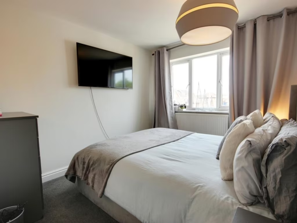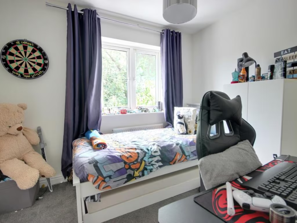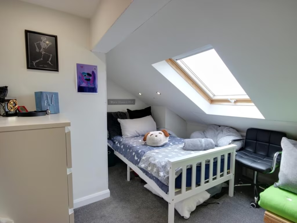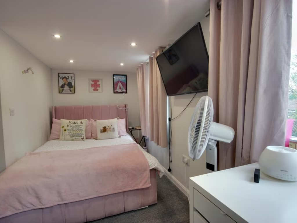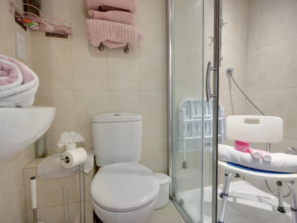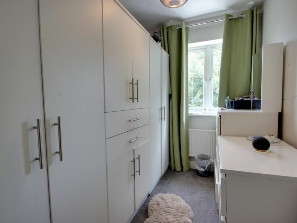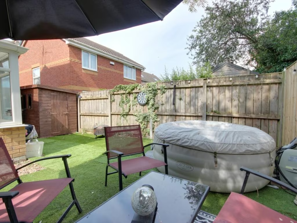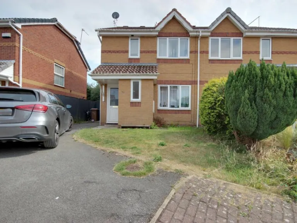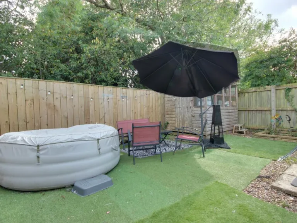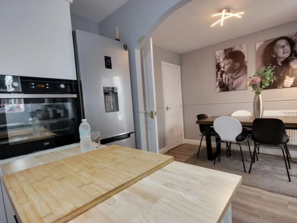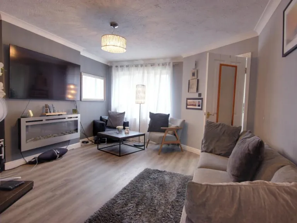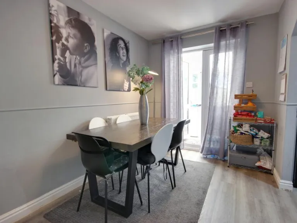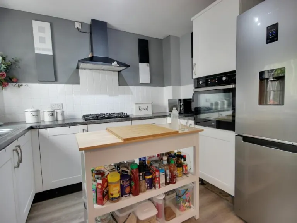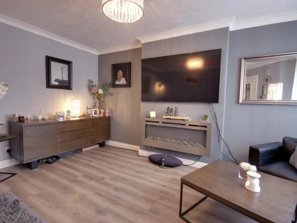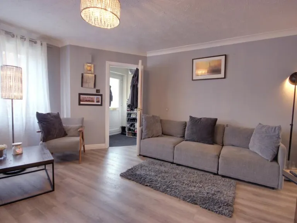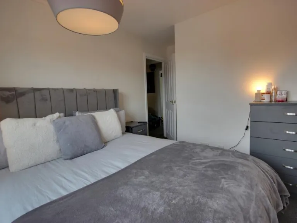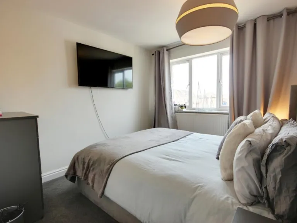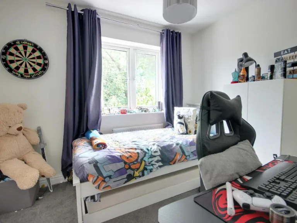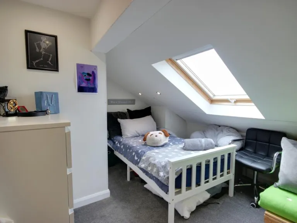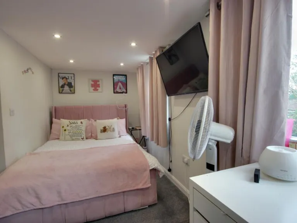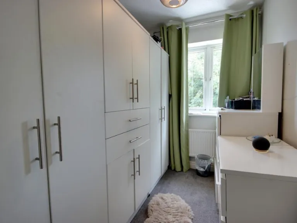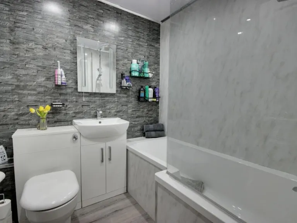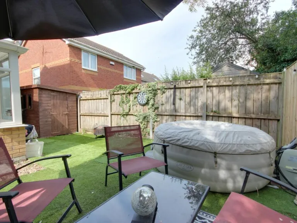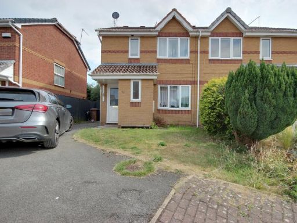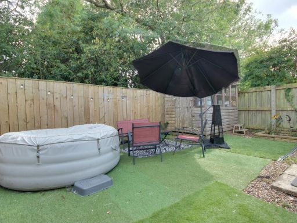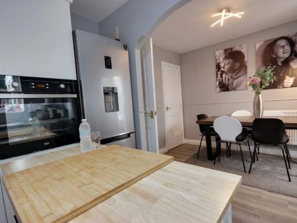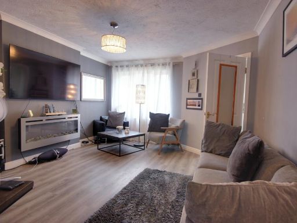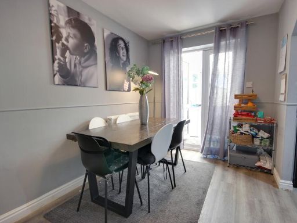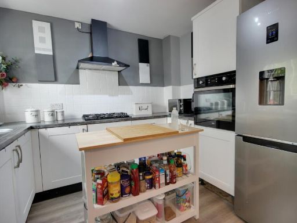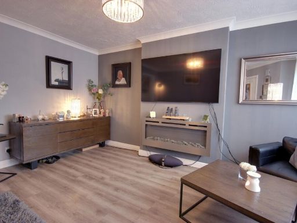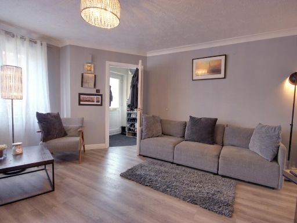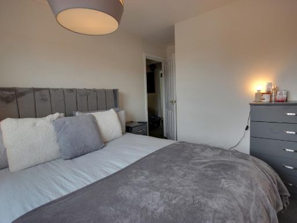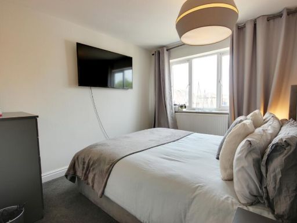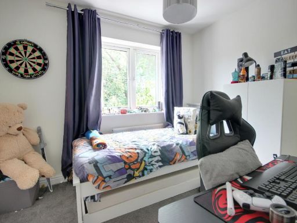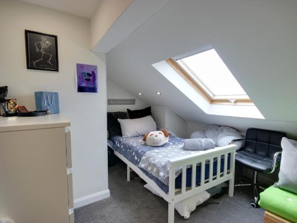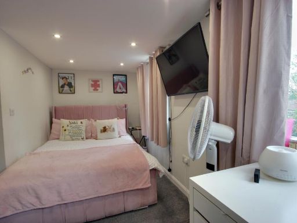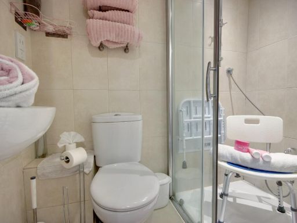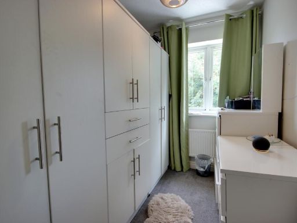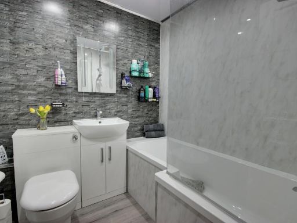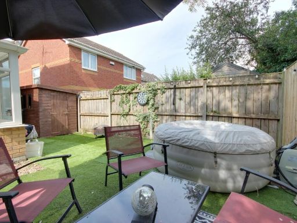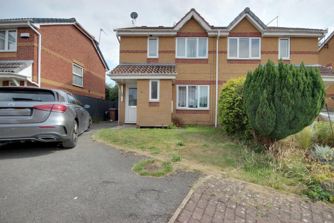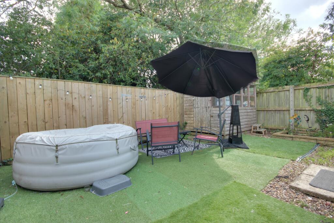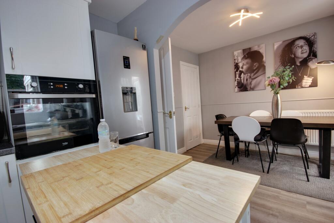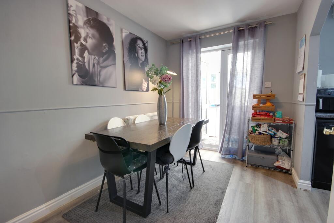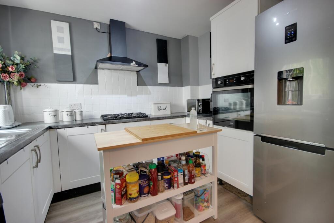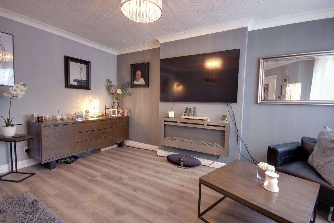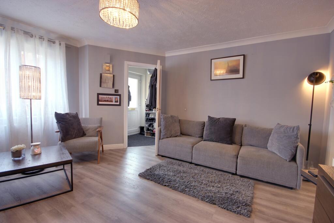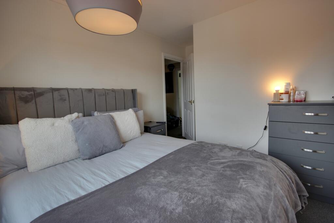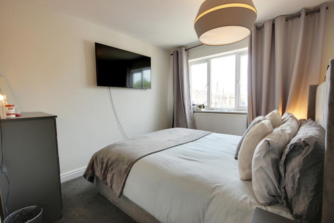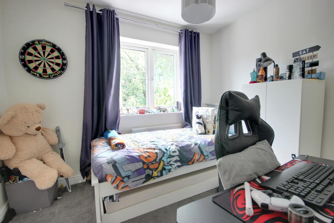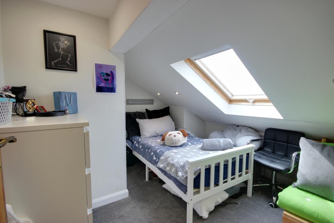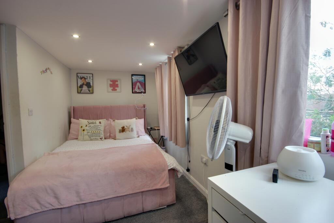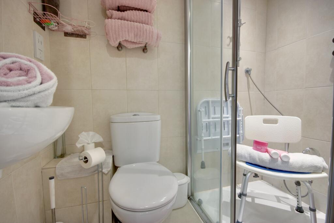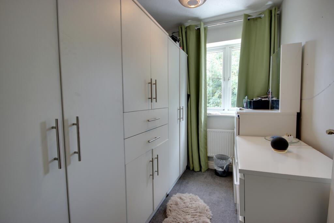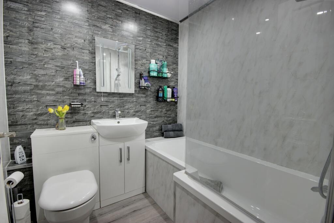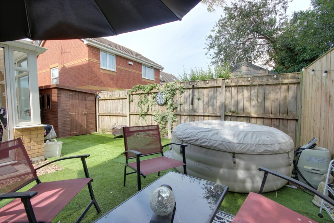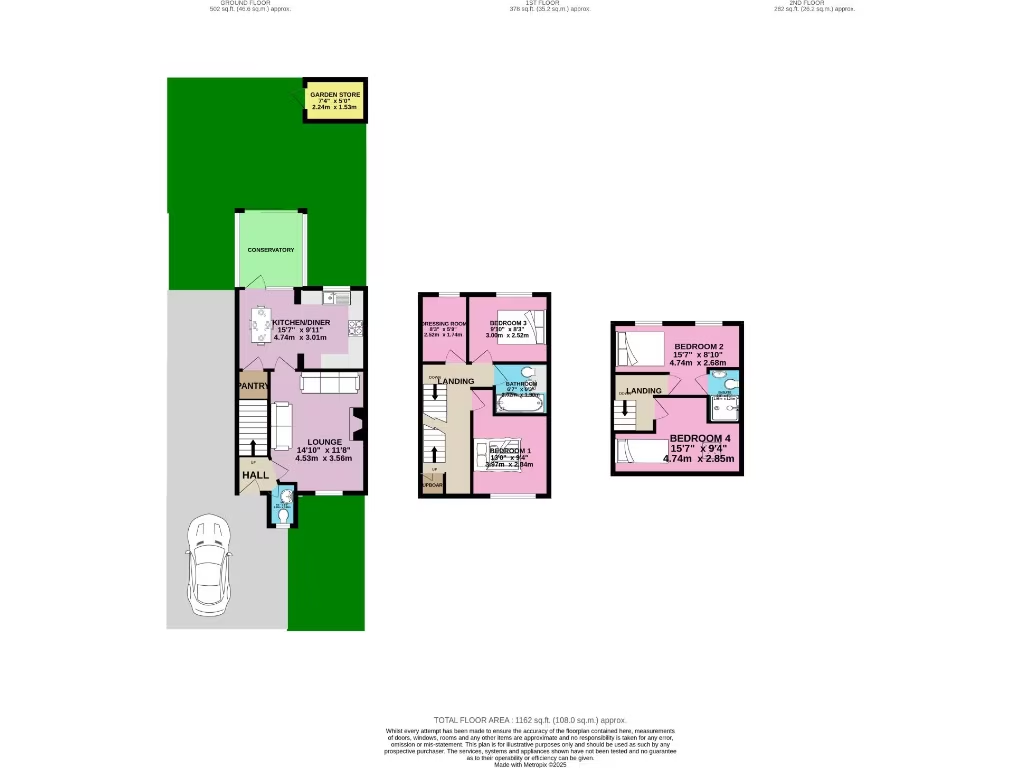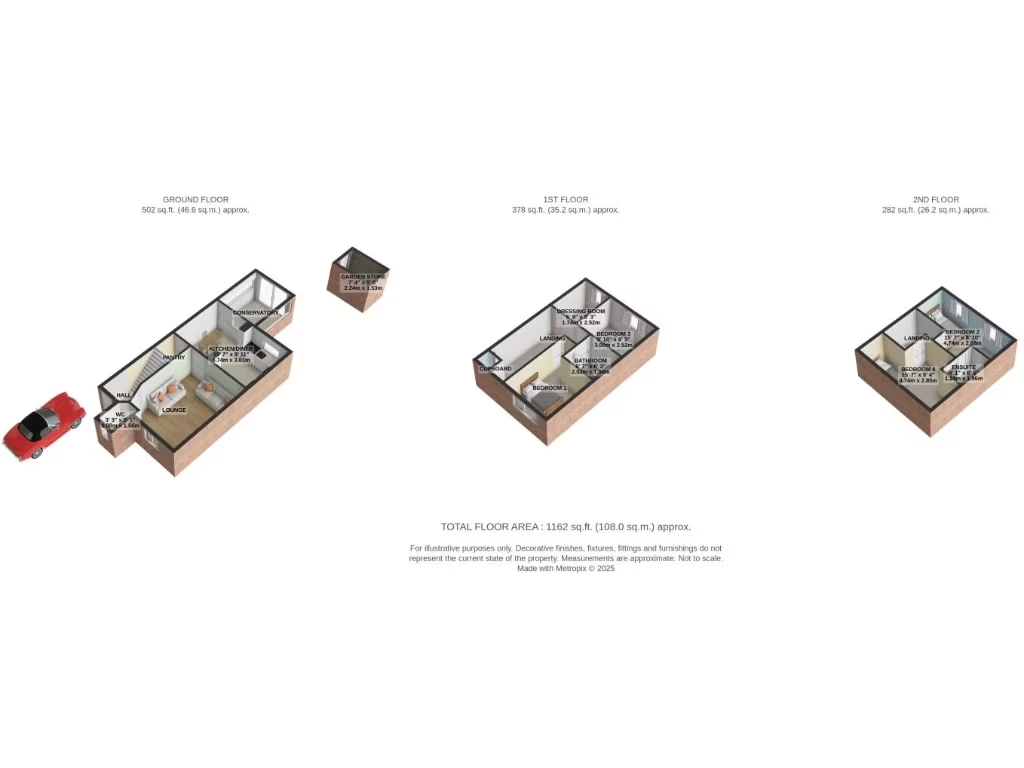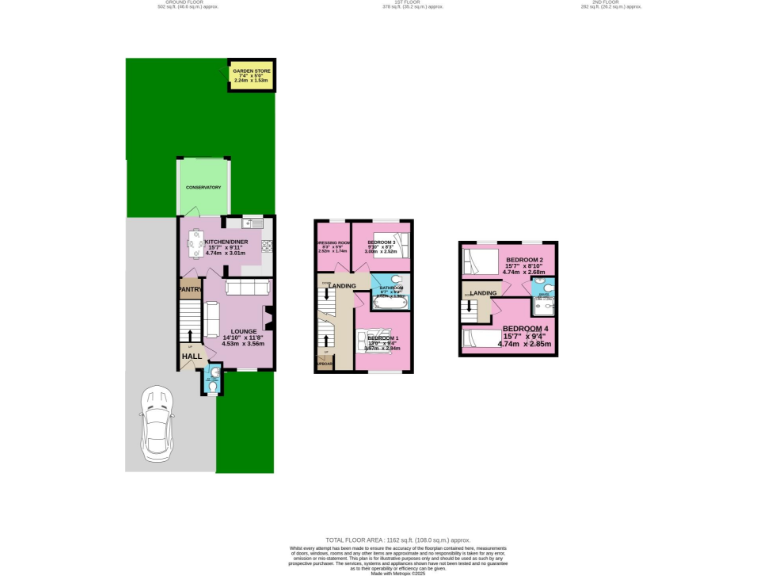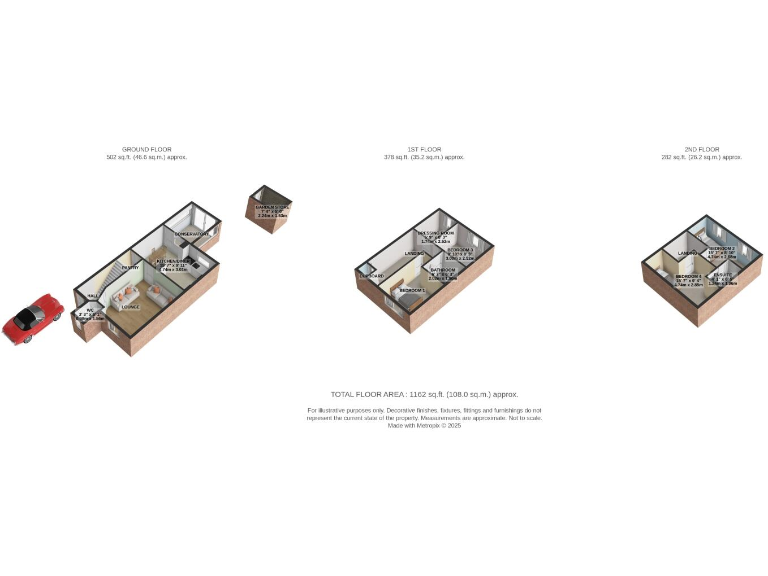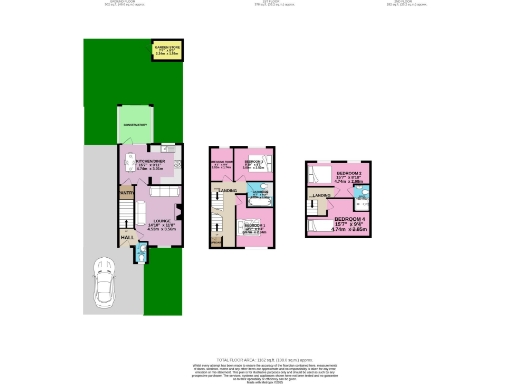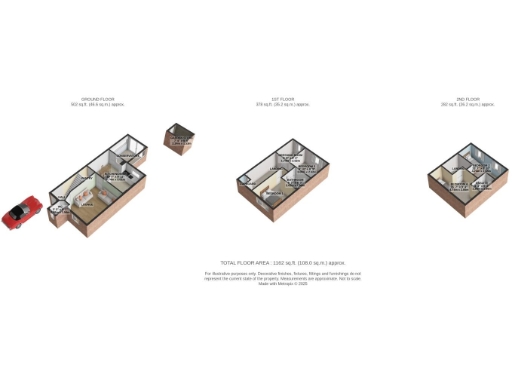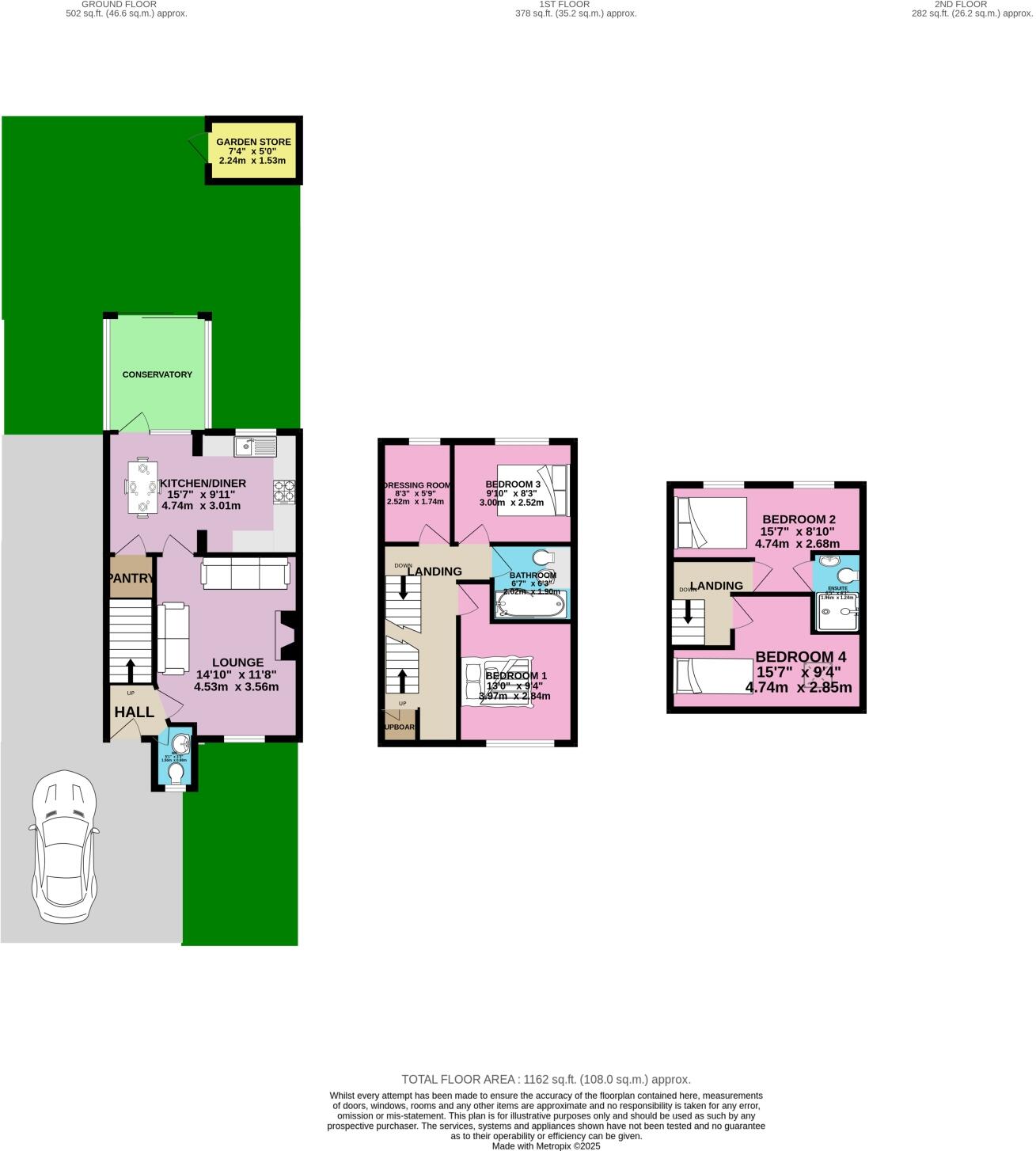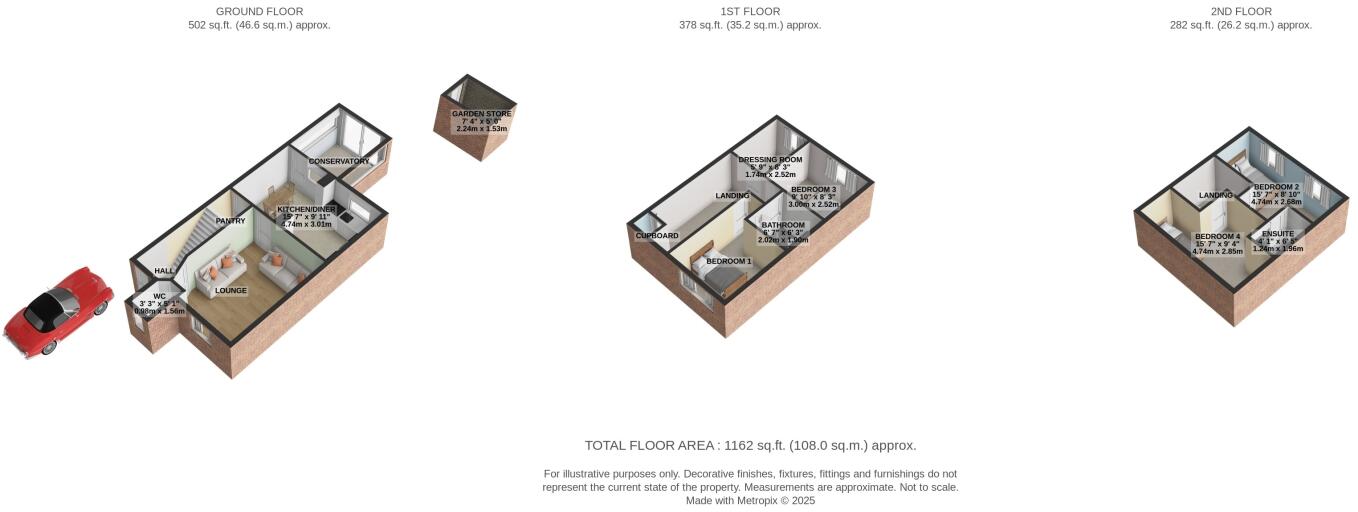Summary - 56 HILL CREST DRIVE BEVERLEY HU17 7JL
4 bed 2 bath Semi-Detached
Spacious four-bedroom home near excellent schools and local amenities.
4 bedrooms including 3 doubles and 1 single with ensuite to top-floor double
Dressing room on first floor for wardrobe storage and organisation
Kitchen-diner with gas hob, eye-level oven and conservatory access
Low-maintenance rear garden mainly artificial grass and gravel
Driveway for off-street parking and tarmac approach
Catchment for Molescroft Primary School (Outstanding)
Medium flood risk — check insurance and local mitigation measures
Modest plot size; opportunity to update interiors to personal taste
Set across three floors, this four-bedroom semi-detached house is tailored to family life in a quiet Beverley street. The principal bedroom on the top floor benefits from an ensuite, and a useful dressing room sits on the first floor, helping keep bedrooms uncluttered. The lounge, kitchen-diner and conservatory provide flexible living space, while low-maintenance rear gardens give easy outdoor space for children and pets.
Practical features include driveway parking, gas central heating and double glazing throughout. The property sits in the catchment for highly regarded Molescroft Primary School and is within walking distance of local amenities including a post office, bakery and shops — a real convenience for day-to-day family routines.
Buyers should note the plot is modest in size and the property sits in an area with a medium flood risk; appropriate insurance checks are advisable. Constructed around 1996–2002 and brick-built with cavity insulation, the house presents as an average-sized, well-presented family home with scope for updating to personal taste rather than major structural works.
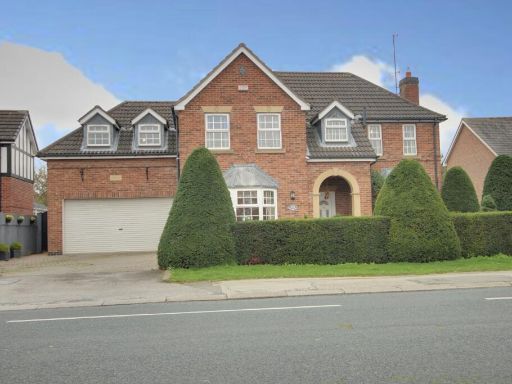 4 bedroom detached house for sale in 114 Woodhall Way, Beverley, HU17 — £700,000 • 4 bed • 3 bath • 2424 ft²
4 bedroom detached house for sale in 114 Woodhall Way, Beverley, HU17 — £700,000 • 4 bed • 3 bath • 2424 ft²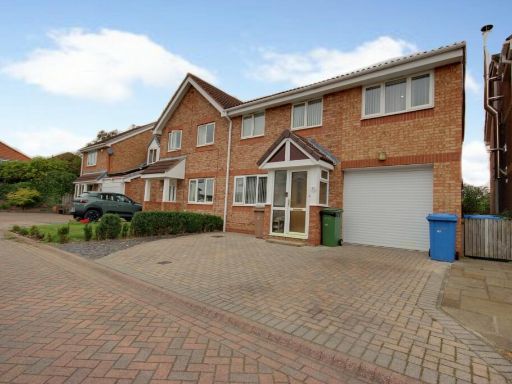 4 bedroom semi-detached house for sale in 62 Hill Crest Drive, Beverley, HU17 — £360,000 • 4 bed • 3 bath • 1303 ft²
4 bedroom semi-detached house for sale in 62 Hill Crest Drive, Beverley, HU17 — £360,000 • 4 bed • 3 bath • 1303 ft²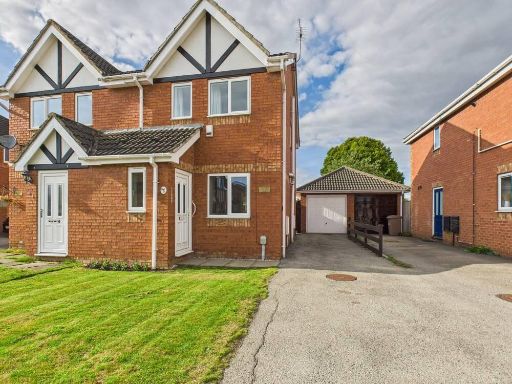 2 bedroom semi-detached house for sale in Hillcrest Drive, Beverley, HU17 7JL, HU17 — £220,000 • 2 bed • 1 bath • 563 ft²
2 bedroom semi-detached house for sale in Hillcrest Drive, Beverley, HU17 7JL, HU17 — £220,000 • 2 bed • 1 bath • 563 ft²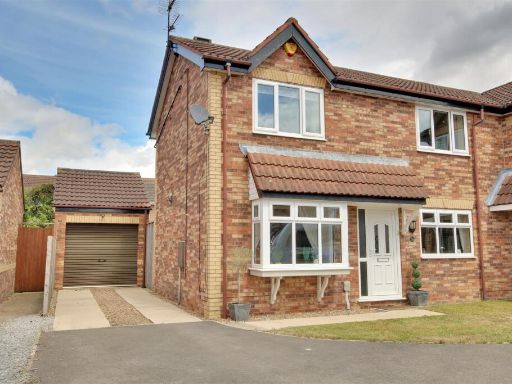 3 bedroom semi-detached house for sale in Beech Tree Close, Beverley, HU17 — £249,950 • 3 bed • 1 bath • 851 ft²
3 bedroom semi-detached house for sale in Beech Tree Close, Beverley, HU17 — £249,950 • 3 bed • 1 bath • 851 ft²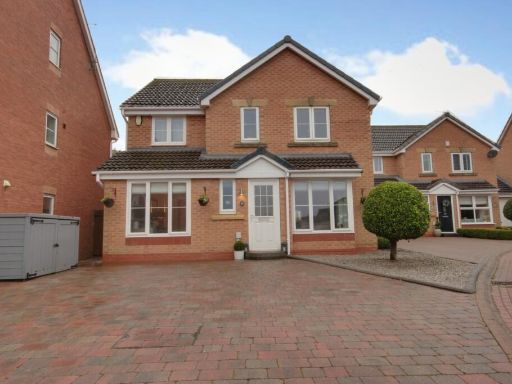 4 bedroom detached house for sale in 11 Yeoman Drive, Beverley, HU17 — £450,000 • 4 bed • 2 bath • 1453 ft²
4 bedroom detached house for sale in 11 Yeoman Drive, Beverley, HU17 — £450,000 • 4 bed • 2 bath • 1453 ft²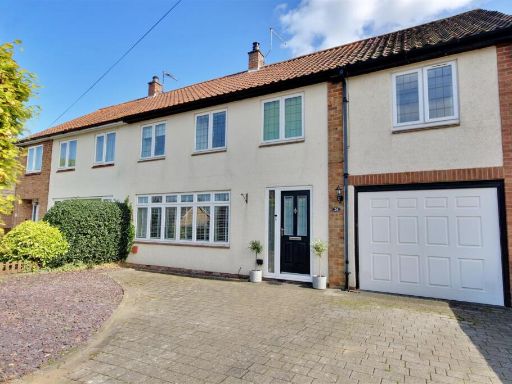 4 bedroom semi-detached house for sale in Molescroft Park, Beverley, HU17 — £435,000 • 4 bed • 2 bath • 1873 ft²
4 bedroom semi-detached house for sale in Molescroft Park, Beverley, HU17 — £435,000 • 4 bed • 2 bath • 1873 ft²