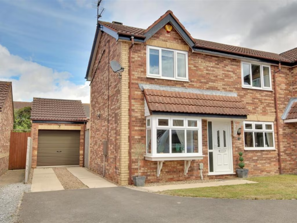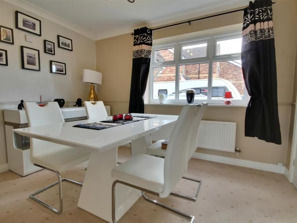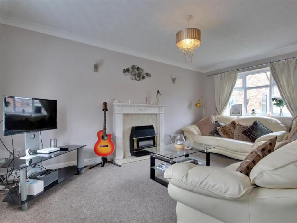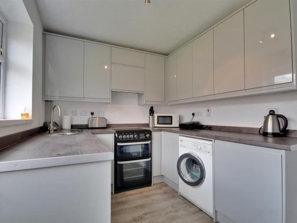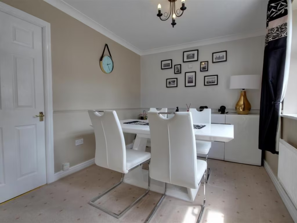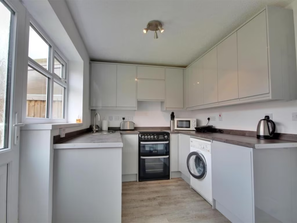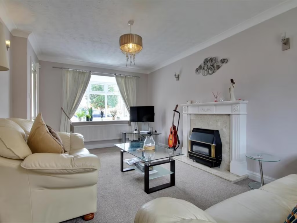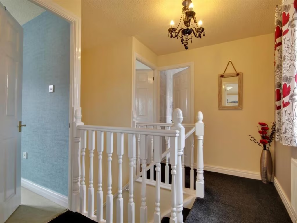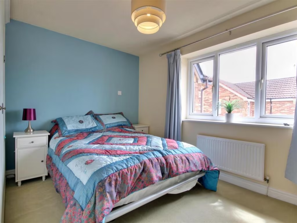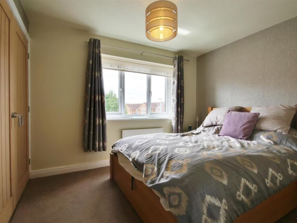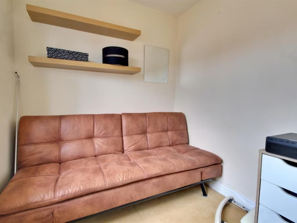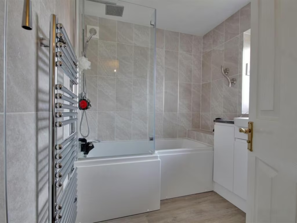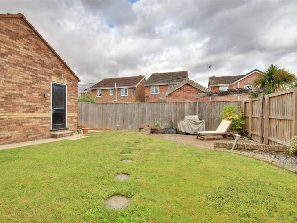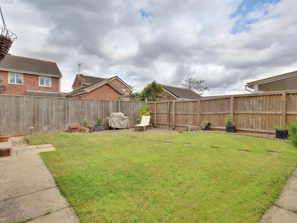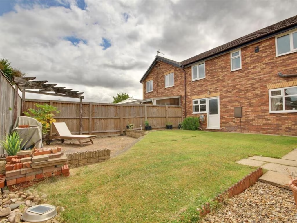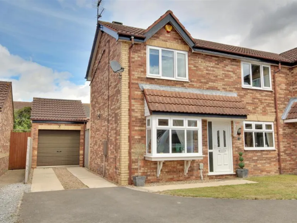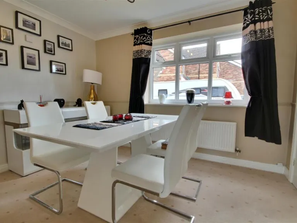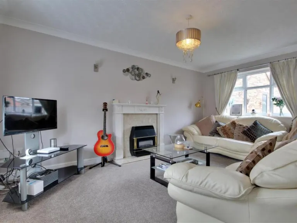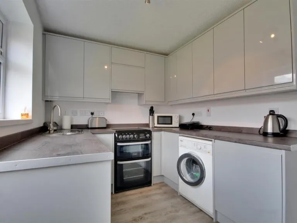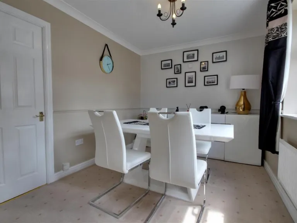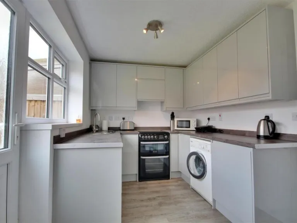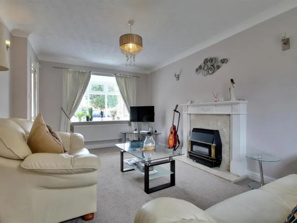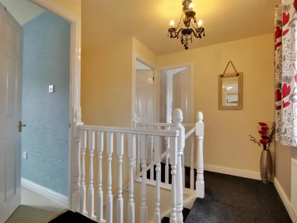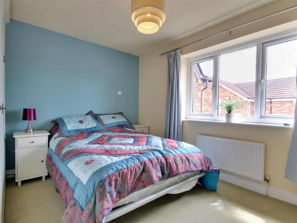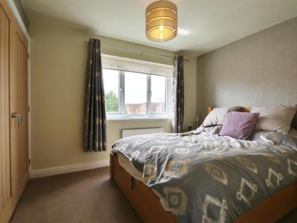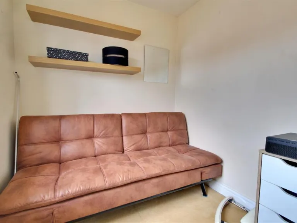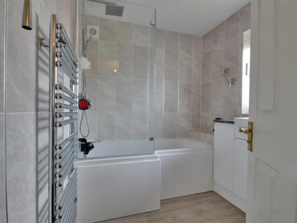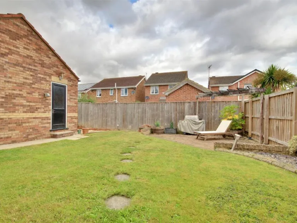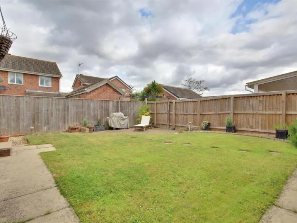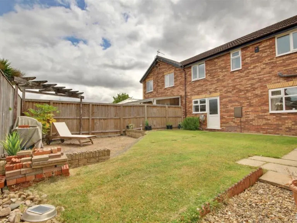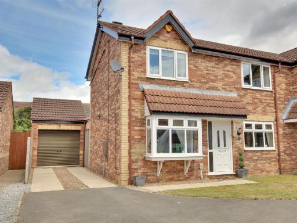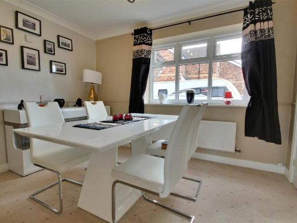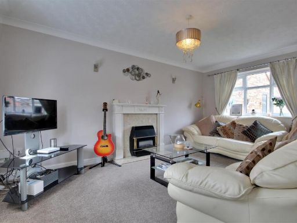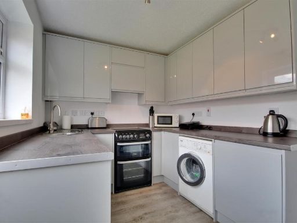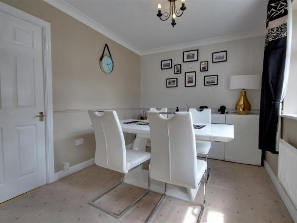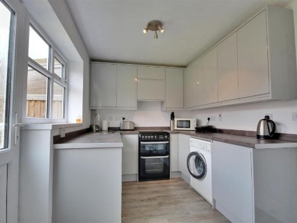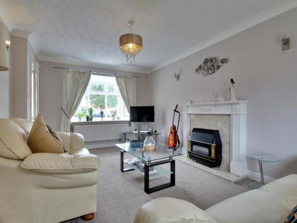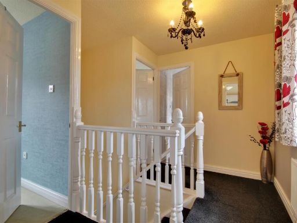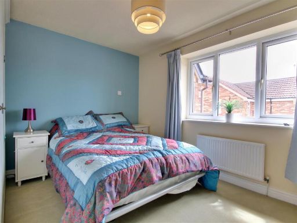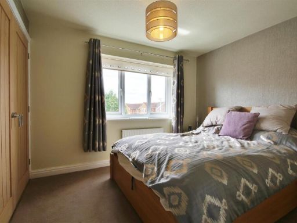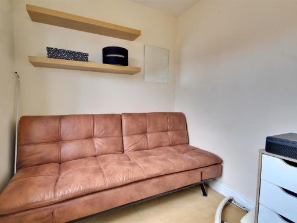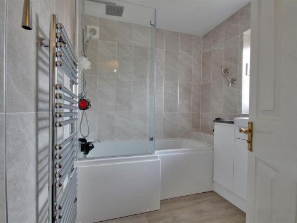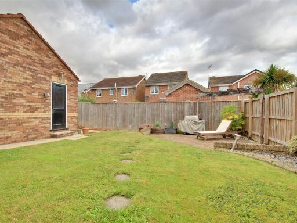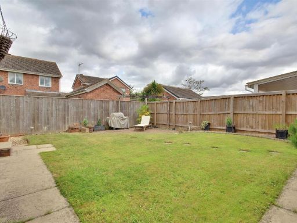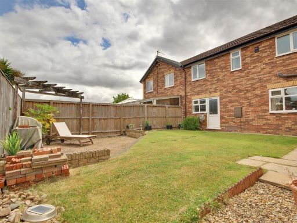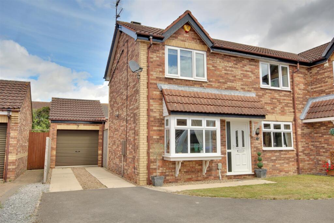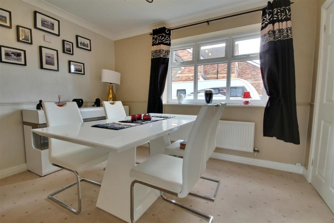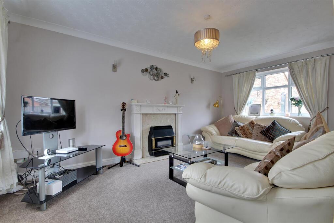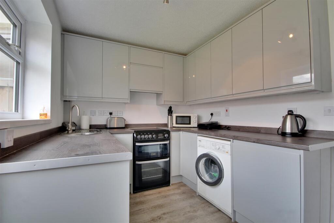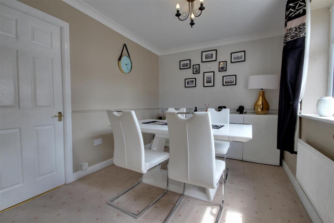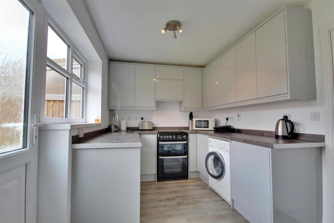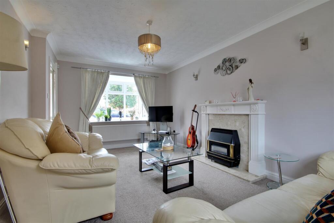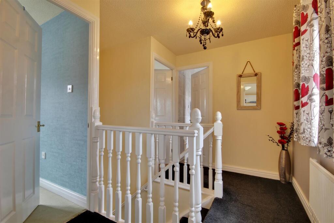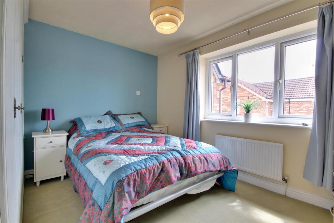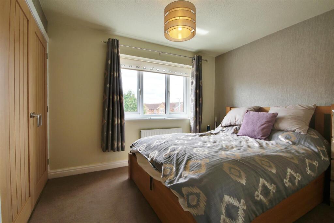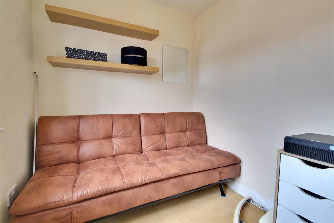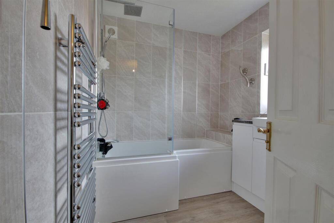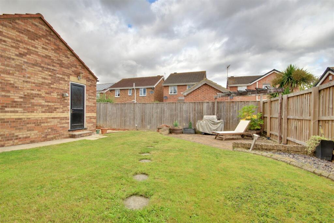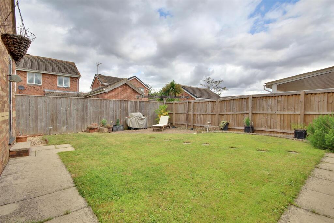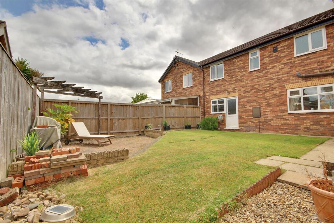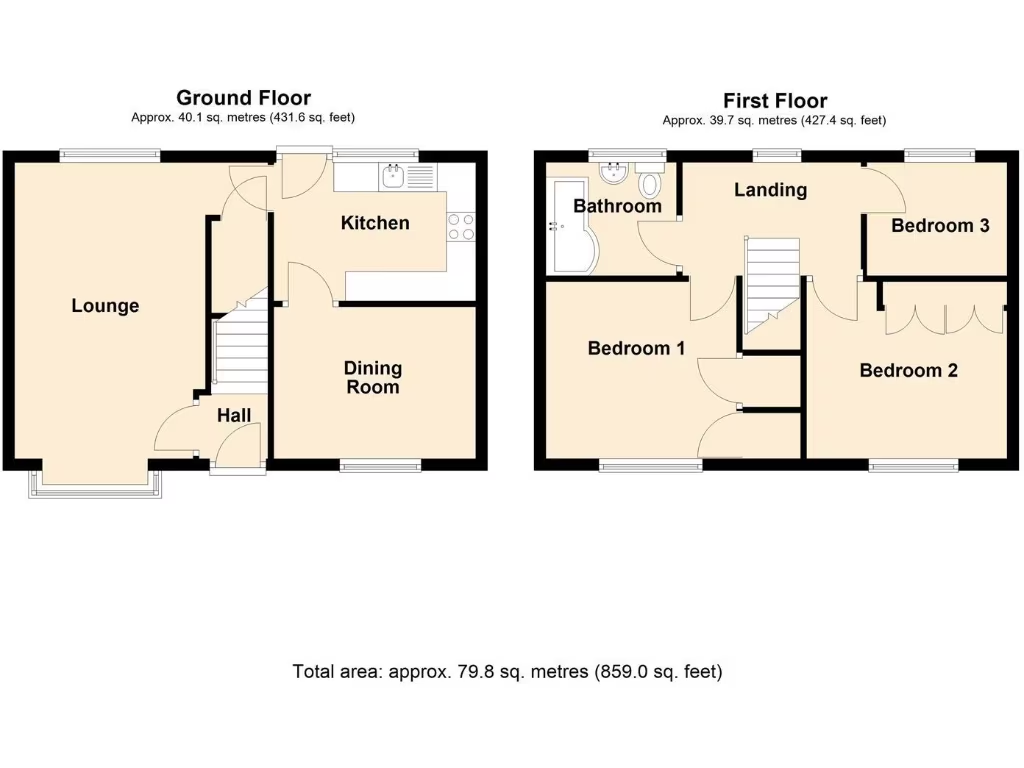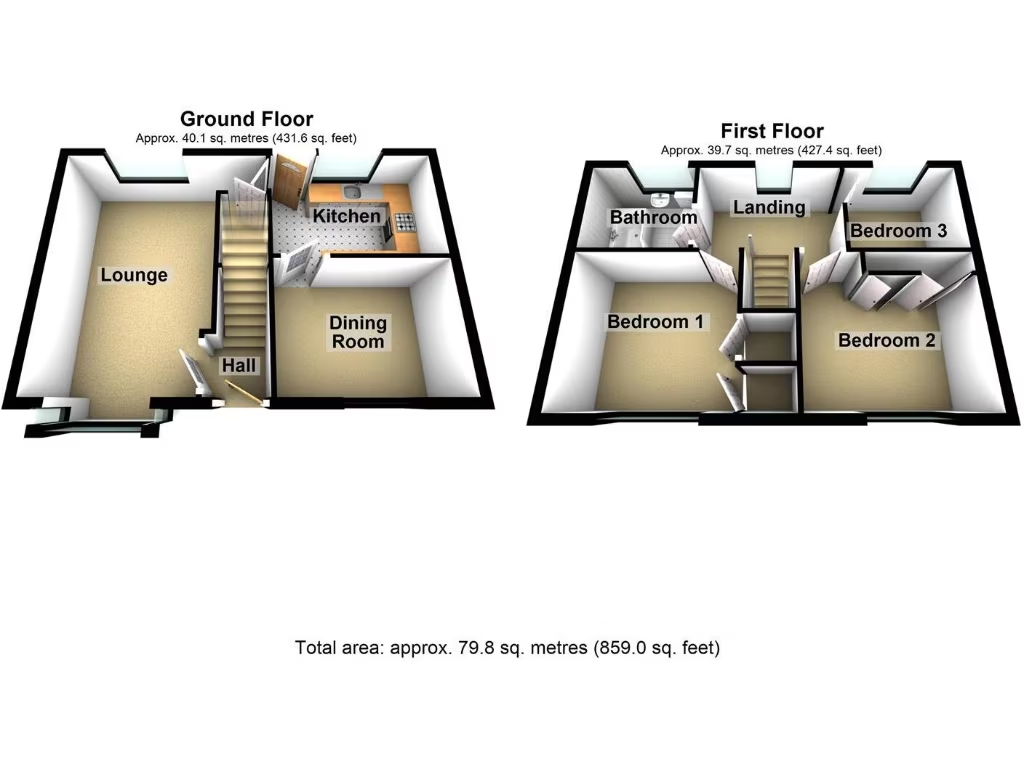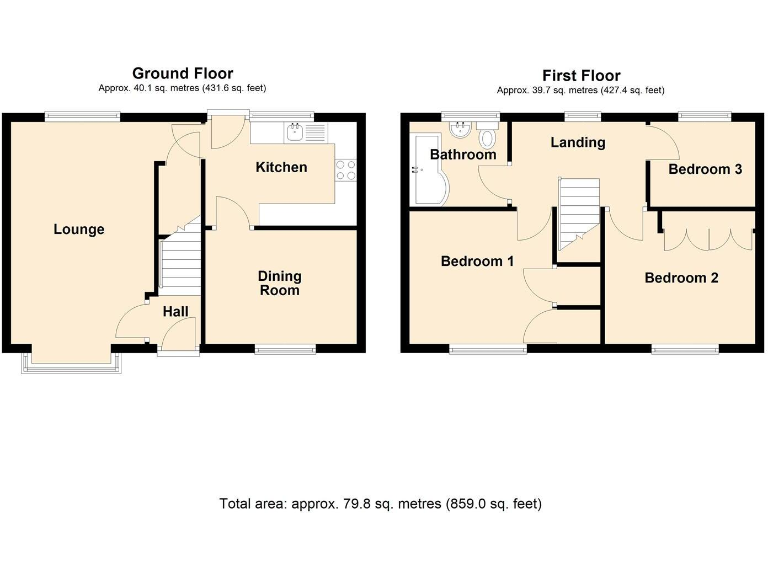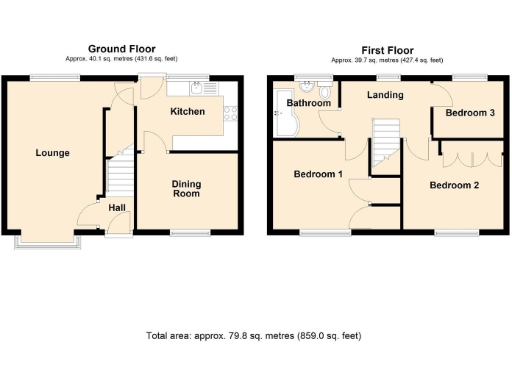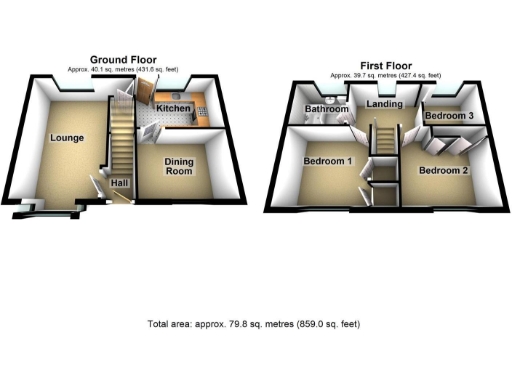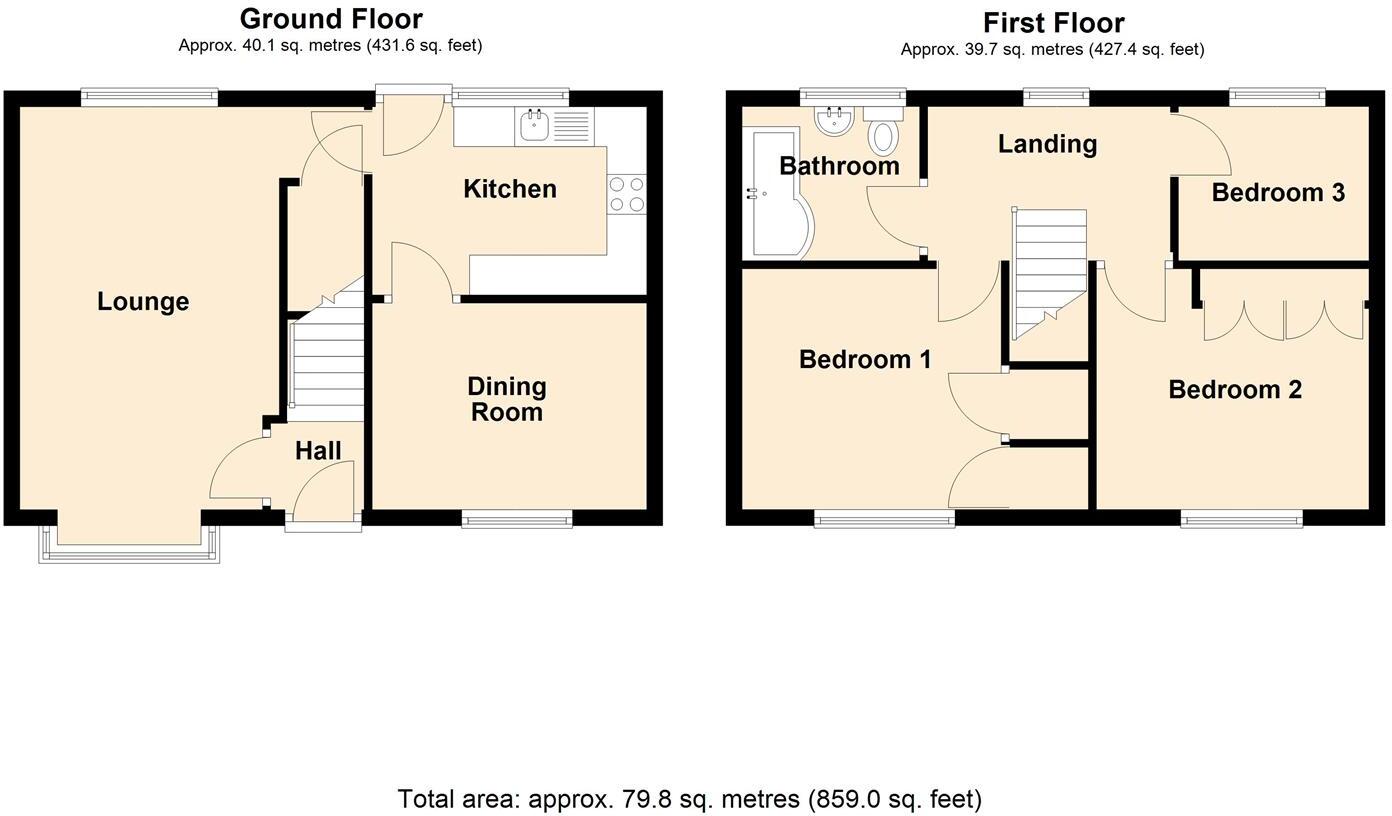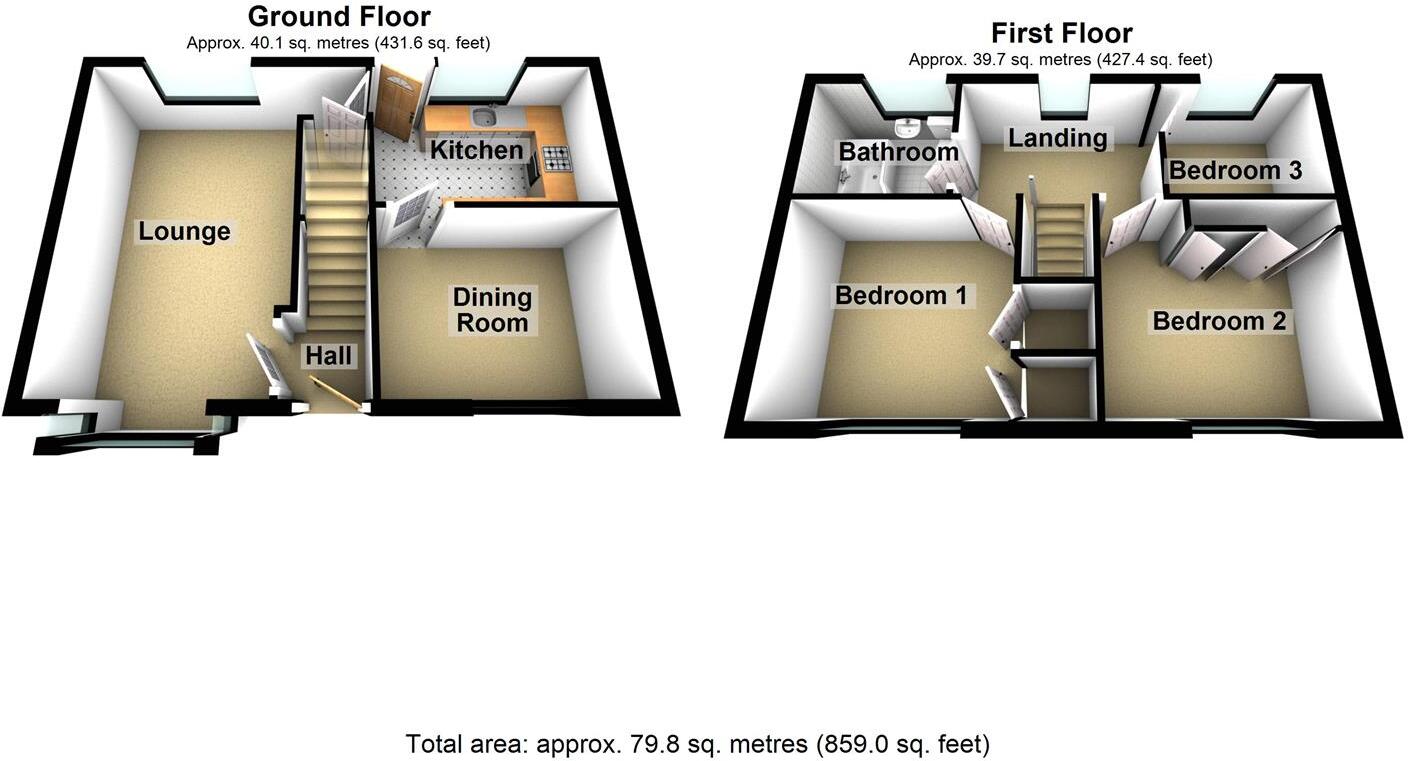Summary - 14 BEECH TREE CLOSE BEVERLEY HU17 9UW
3 bed 1 bath Semi-Detached
Three-bedroom semi with garage, garden and easy access to top schools.
Three bedrooms with two double bedrooms and built-in wardrobes
Full-depth lounge plus separate dining room for flexible living
Garage and flagged driveway provide parking and storage
Rear lawn, corner patio and pergola — private outdoor space
Single family bathroom only — one bath/shower for three bedrooms
Smaller second bedroom; check room sizes if prioritising space
Approximately 851 sqft — average-sized family home
Freehold, double glazing and mains gas central heating
Set on a quiet Molescroft close, this three-bedroom semi-detached house offers well-balanced family accommodation across two floors. The full-depth lounge and separate dining room give useful living flexibility, while the fitted kitchen and single bathroom keep the layout straightforward and easy to maintain. A garage and flagged driveway provide practical parking and storage.
Two of the bedrooms are doubles and the third is well suited to a nursery, guest room or home office; built-in wardrobes add convenience in two rooms. The rear garden has a lawn, corner patio and pergola that create a private outdoor space for children and summer entertaining. Double glazing and a gas boiler with radiators are already in place.
Practical points to note: the house is an average-sized property (around 851 sq ft) with a single family bathroom, and one upstairs bedroom is noticeably smaller. Constructed in the late 1990s/early 2000s, the home is presented well but buyers should verify specifics such as services and measurements via their own survey or solicitor.
Located close to good primary and secondary schools and within easy reach of Beverley town centre, this property suits growing families seeking a manageable, well-connected home in an established suburb. Freehold tenure and low local crime are additional positives for family buyers.
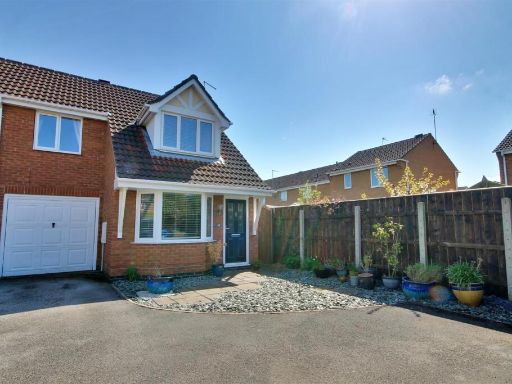 3 bedroom end of terrace house for sale in Smithall Road, BEVERLEY, HU17 — £240,000 • 3 bed • 1 bath • 1048 ft²
3 bedroom end of terrace house for sale in Smithall Road, BEVERLEY, HU17 — £240,000 • 3 bed • 1 bath • 1048 ft²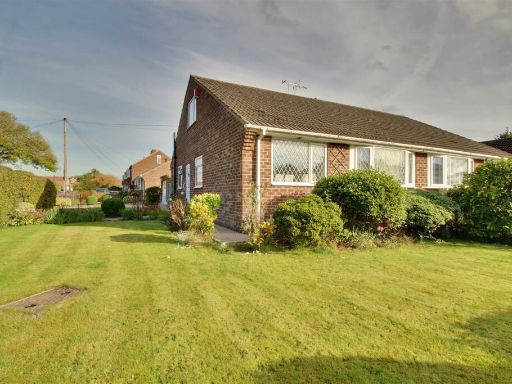 3 bedroom semi-detached bungalow for sale in Scrubwood Lane, Beverley, HU17 — £269,950 • 3 bed • 2 bath • 969 ft²
3 bedroom semi-detached bungalow for sale in Scrubwood Lane, Beverley, HU17 — £269,950 • 3 bed • 2 bath • 969 ft²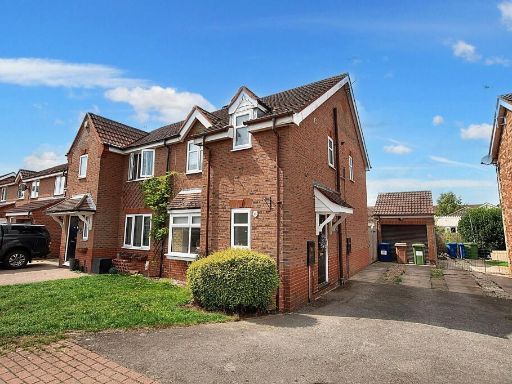 3 bedroom semi-detached house for sale in Beech Tree Close, Beverley, HU17 — £230,000 • 3 bed • 2 bath • 856 ft²
3 bedroom semi-detached house for sale in Beech Tree Close, Beverley, HU17 — £230,000 • 3 bed • 2 bath • 856 ft²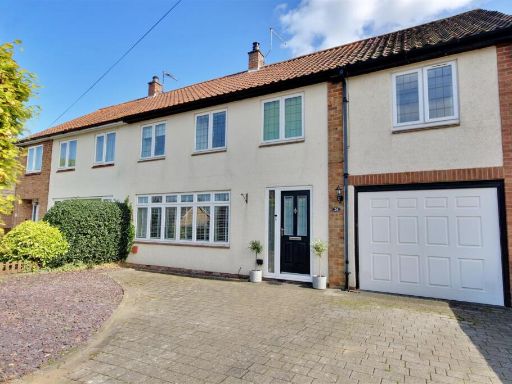 4 bedroom semi-detached house for sale in Molescroft Park, Beverley, HU17 — £435,000 • 4 bed • 2 bath • 1873 ft²
4 bedroom semi-detached house for sale in Molescroft Park, Beverley, HU17 — £435,000 • 4 bed • 2 bath • 1873 ft²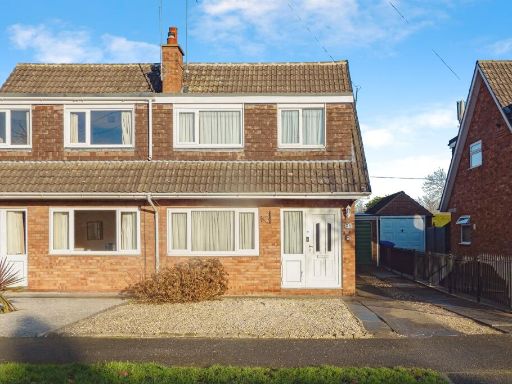 3 bedroom semi-detached house for sale in Laughton Road, Beverley, HU17 — £250,000 • 3 bed • 1 bath • 732 ft²
3 bedroom semi-detached house for sale in Laughton Road, Beverley, HU17 — £250,000 • 3 bed • 1 bath • 732 ft²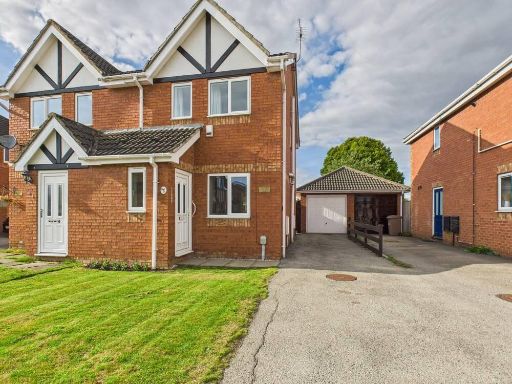 2 bedroom semi-detached house for sale in Hillcrest Drive, Beverley, HU17 7JL, HU17 — £220,000 • 2 bed • 1 bath • 563 ft²
2 bedroom semi-detached house for sale in Hillcrest Drive, Beverley, HU17 7JL, HU17 — £220,000 • 2 bed • 1 bath • 563 ft²