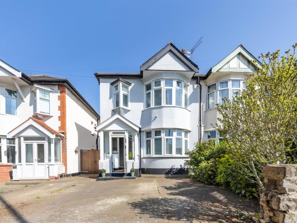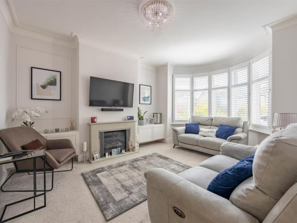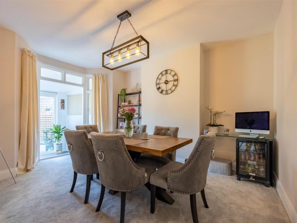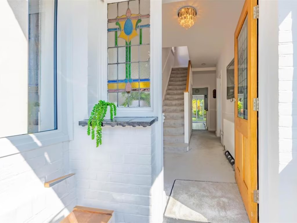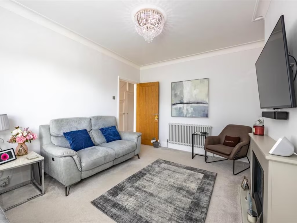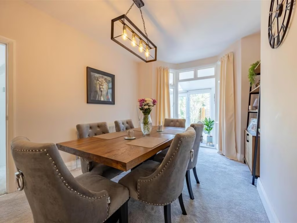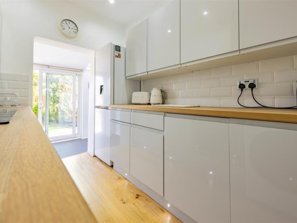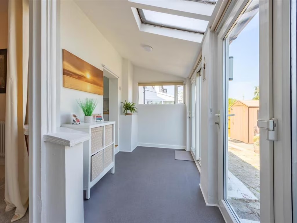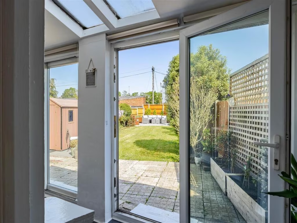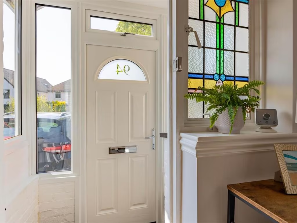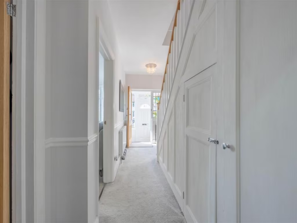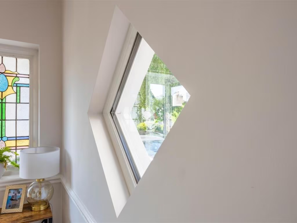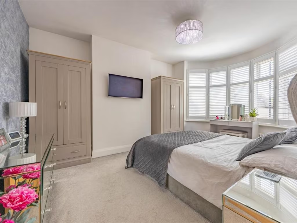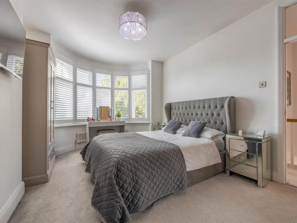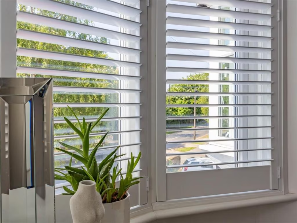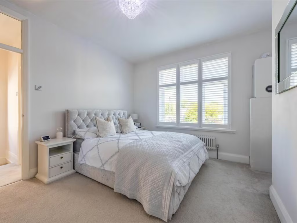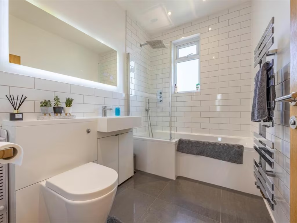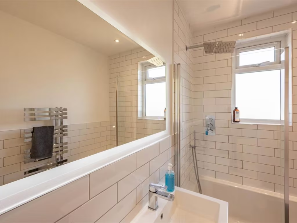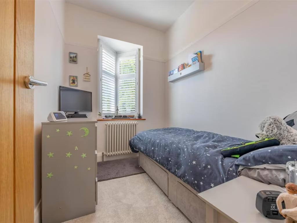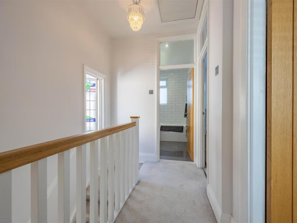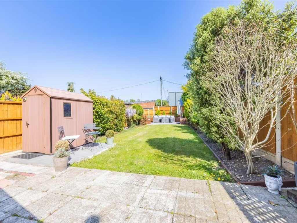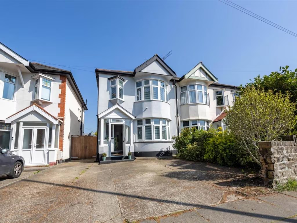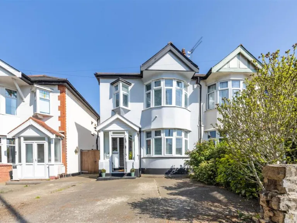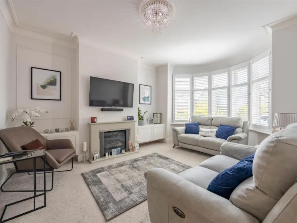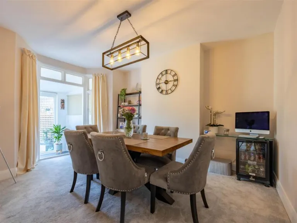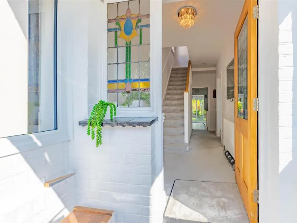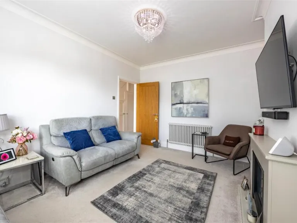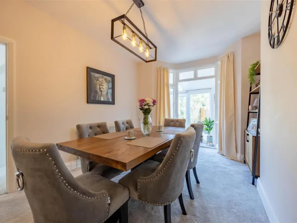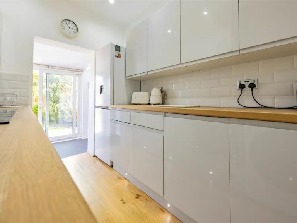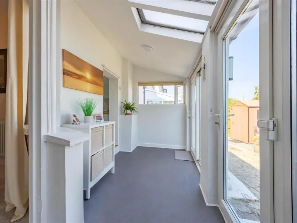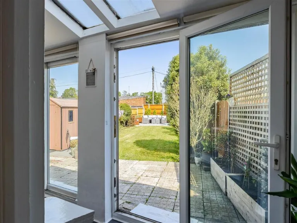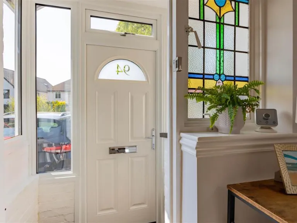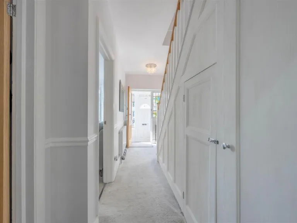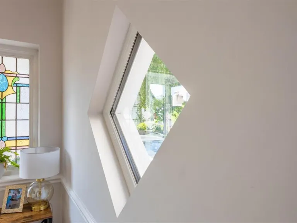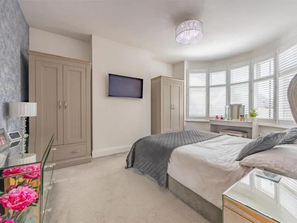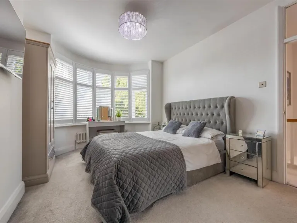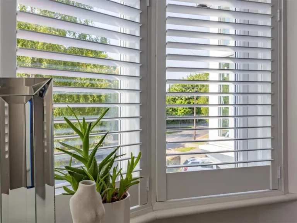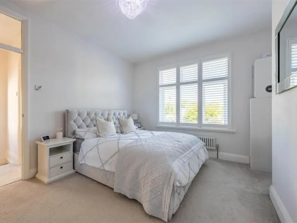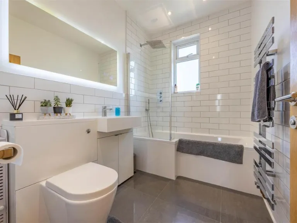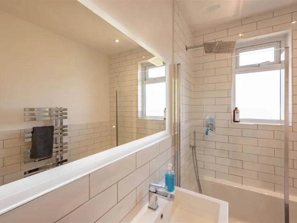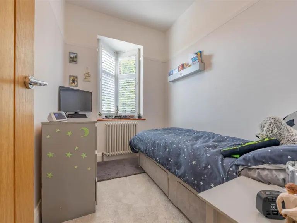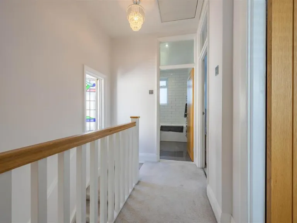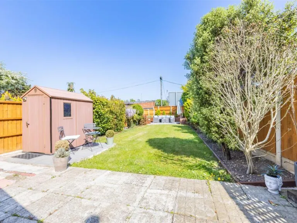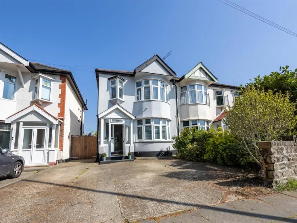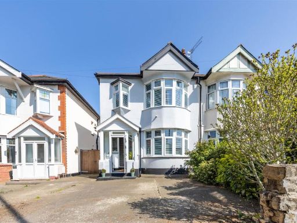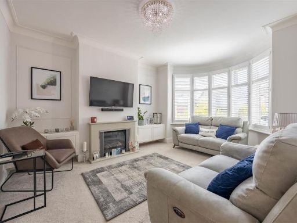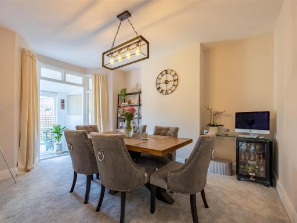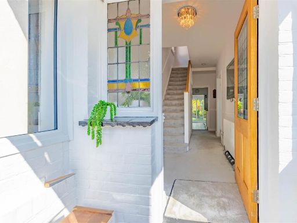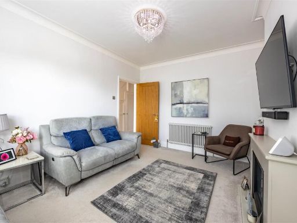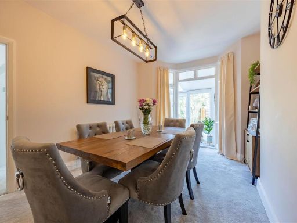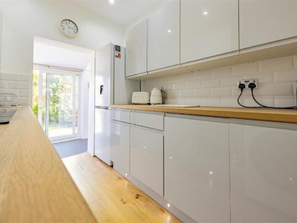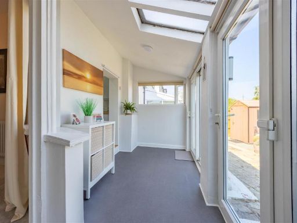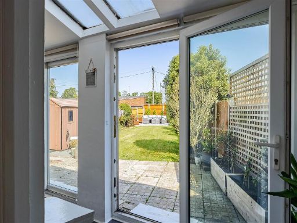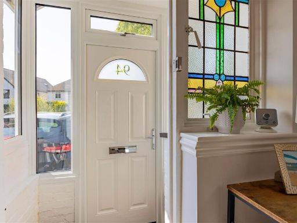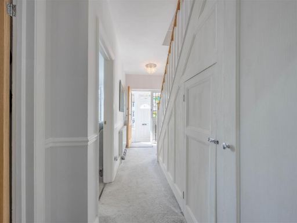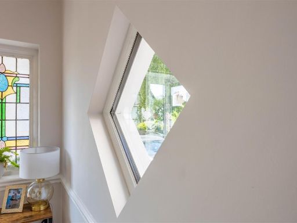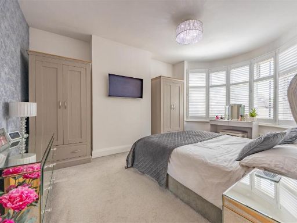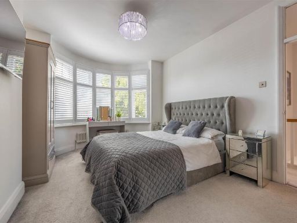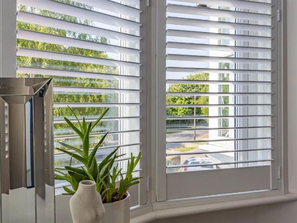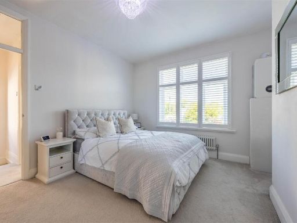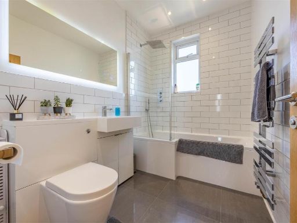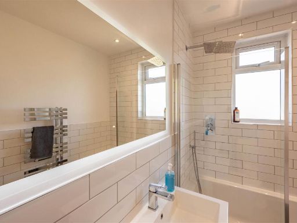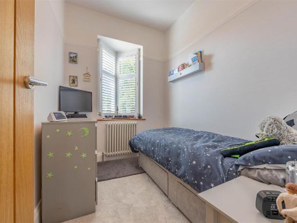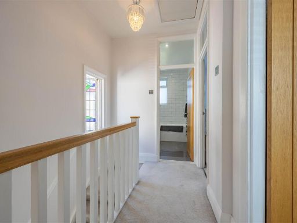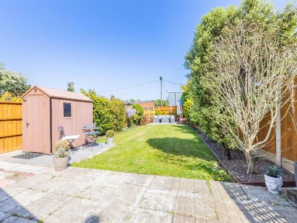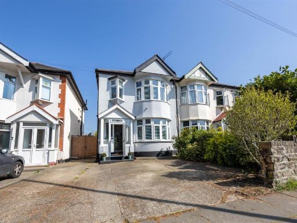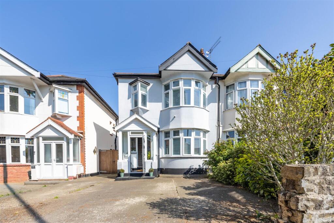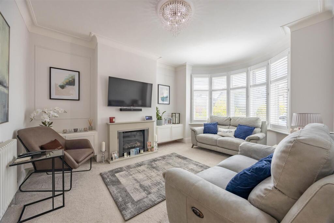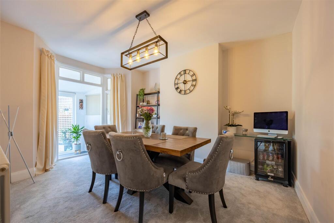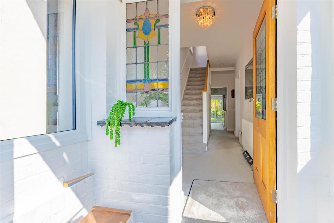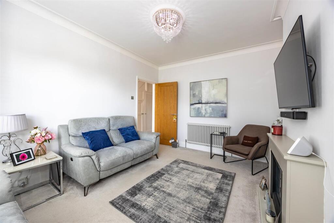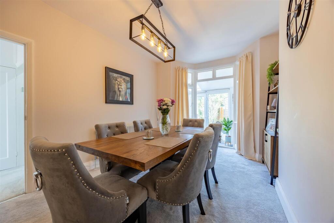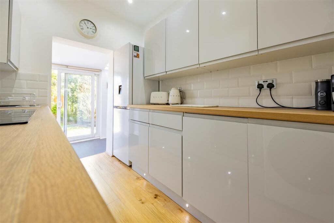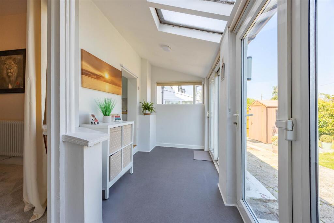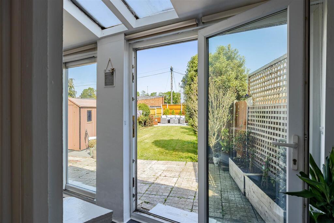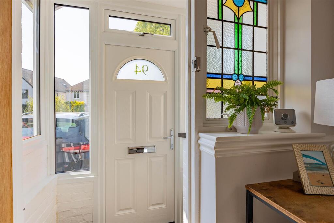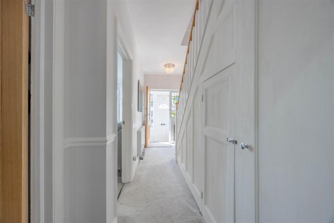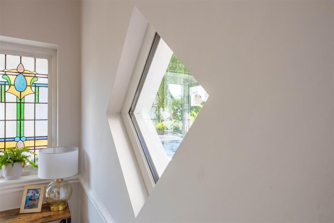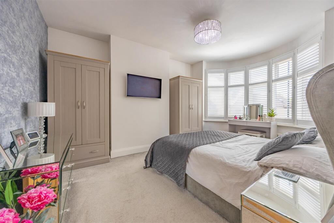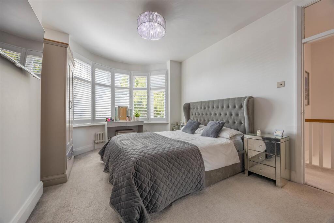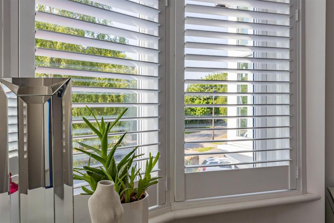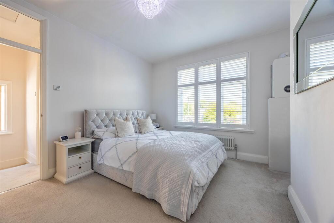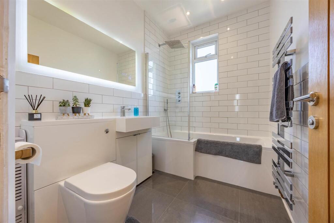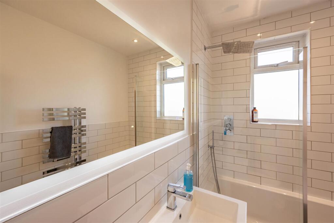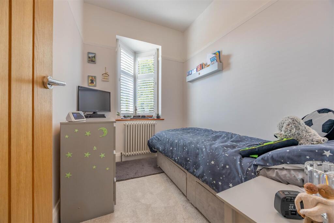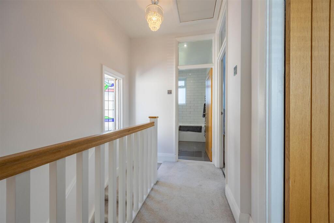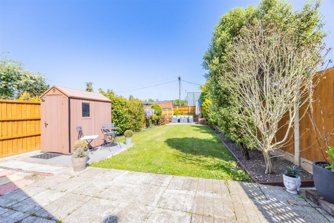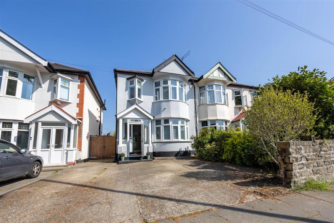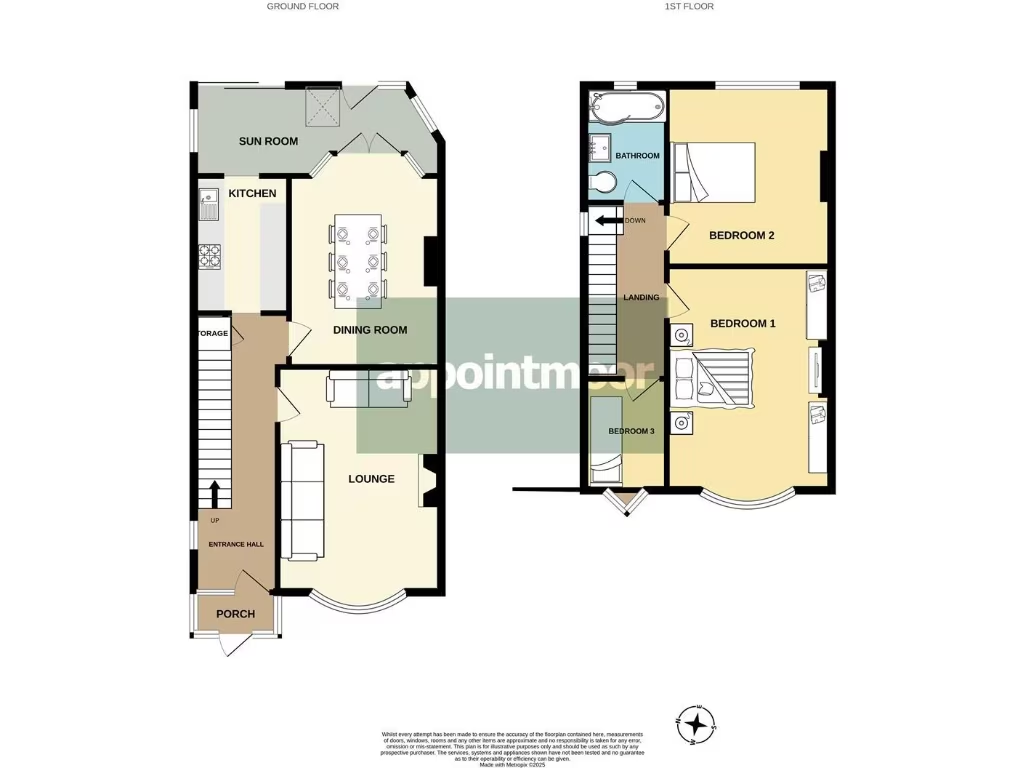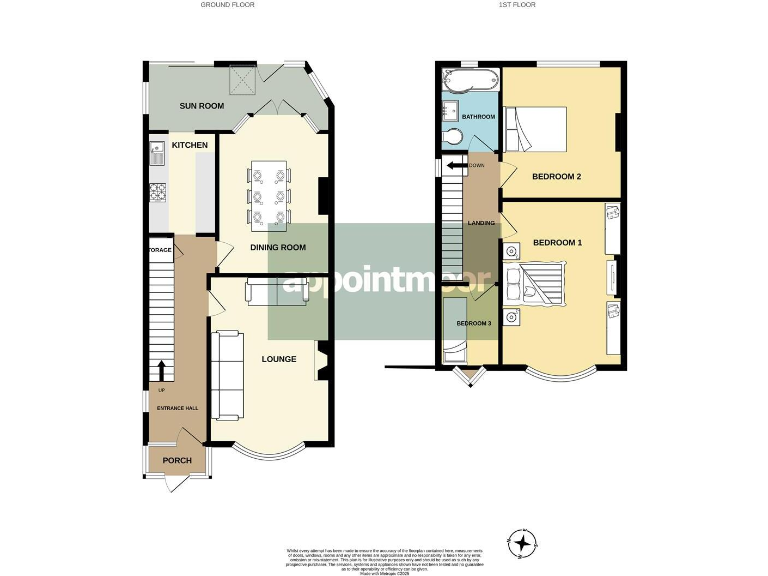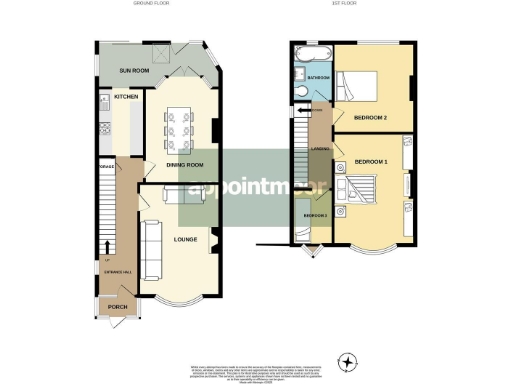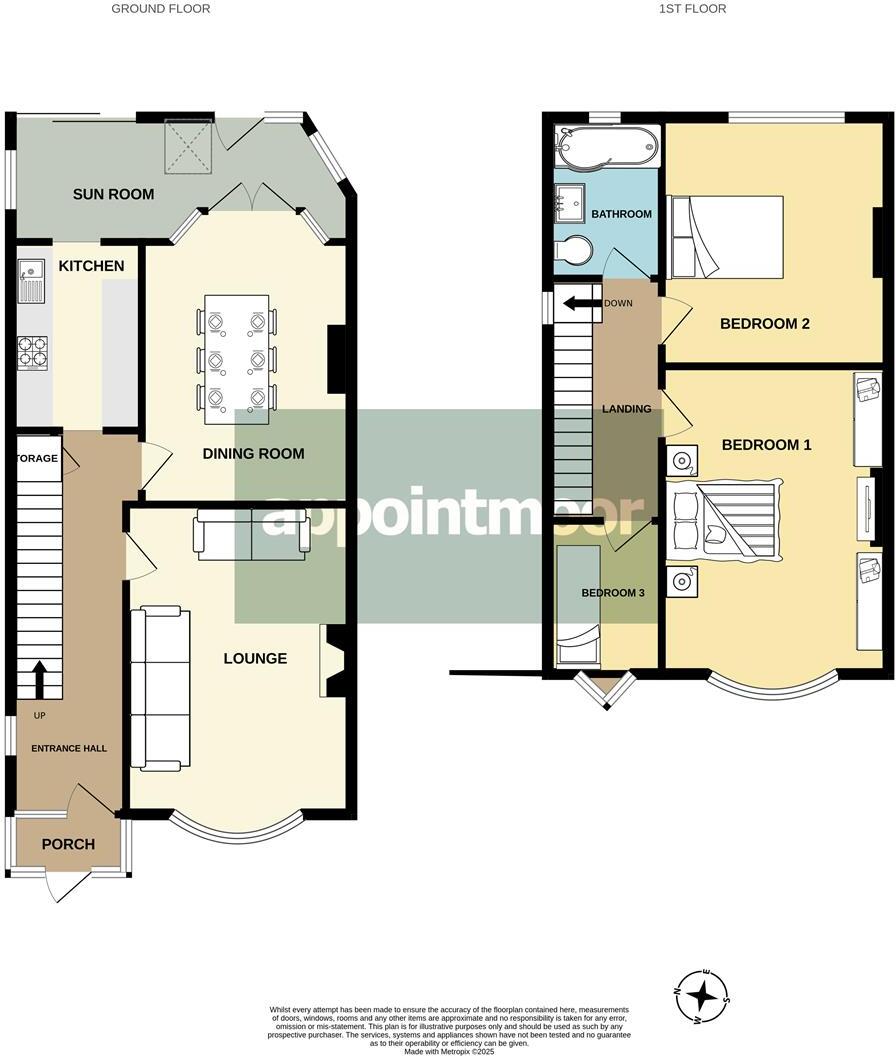Summary - 94 PRIORY CRESCENT SOUTHEND-ON-SEA SS2 6JZ
3 bed 1 bath Semi-Detached
Move-in-ready family home with sun room and two-car driveway.
Opposite Priory Park with pleasant green outlooks
This well-proportioned three-bedroom semi-detached house sits directly opposite Priory Park, offering immediate access to green space and pleasant outlooks from the front rooms. A bright sun room at the rear creates a light-filled family hub that links the dining room and kitchen and overlooks a generous, partly paved rear garden — ideal for children or summer entertaining. Off-street parking for two cars adds everyday convenience in a location where drive space is valued.
The interior is presented in a fresh, contemporary style with a luxury modern bathroom (underfloor heating and rainfall shower) and a contemporary fitted kitchen. The principal and second bedrooms are comfortable doubles, and the loft is fully boarded, providing useful additional storage or potential conversion subject to checks. The house retains attractive 1940s features such as bay windows and a fire surround in the lounge that add character to the living spaces.
Practical points to note: the property has solid brick walls typical of its era and no known added cavity wall insulation, so heating costs may be higher than newer builds. There is a single family bathroom serving three bedrooms. The surrounding area scores high for local deprivation and recorded crime is above average, which some buyers will want to consider alongside the property’s commuter convenience — Prittlewell Station is a short walk and the A127 is close by. Broadband speeds are fast and the home is freehold with affordable council tax bands.
Overall, this house will suit families seeking a move-in-ready period home near parks and transport, with room to adapt and improve energy performance over time. It combines immediate liveability with practical potential for owners who want to add value through insulating upgrades or loft conversion subject to planning.
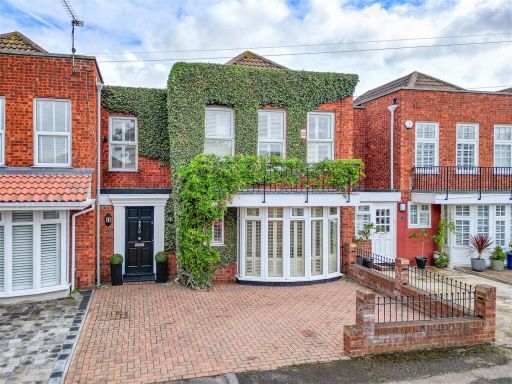 3 bedroom terraced house for sale in REGENCY GREEN, Southend-On-Sea, SS2 — £415,000 • 3 bed • 1 bath • 1185 ft²
3 bedroom terraced house for sale in REGENCY GREEN, Southend-On-Sea, SS2 — £415,000 • 3 bed • 1 bath • 1185 ft²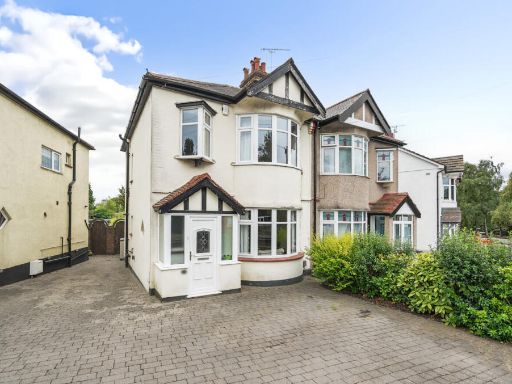 3 bedroom semi-detached house for sale in Priory Crescent, Southend-on-Sea, Essex, SS2 — £375,000 • 3 bed • 2 bath • 999 ft²
3 bedroom semi-detached house for sale in Priory Crescent, Southend-on-Sea, Essex, SS2 — £375,000 • 3 bed • 2 bath • 999 ft²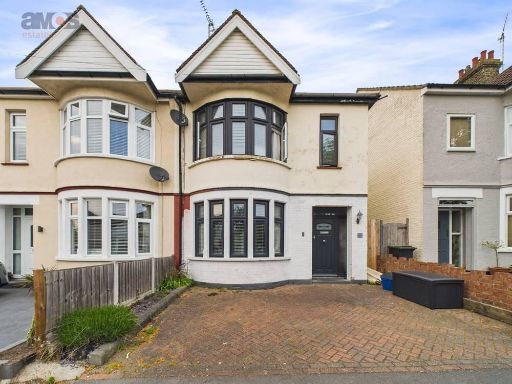 3 bedroom semi-detached house for sale in Ennismore Gardens, Southend-On-Sea, Essex, SS2 — £415,000 • 3 bed • 1 bath • 1102 ft²
3 bedroom semi-detached house for sale in Ennismore Gardens, Southend-On-Sea, Essex, SS2 — £415,000 • 3 bed • 1 bath • 1102 ft²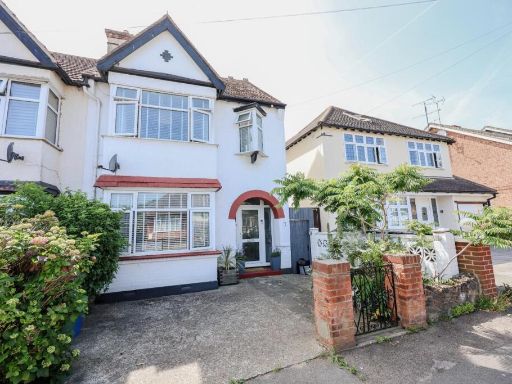 3 bedroom semi-detached house for sale in Cleveland Drive, Westcliff-on-Sea, SS0 — £415,000 • 3 bed • 1 bath • 1558 ft²
3 bedroom semi-detached house for sale in Cleveland Drive, Westcliff-on-Sea, SS0 — £415,000 • 3 bed • 1 bath • 1558 ft²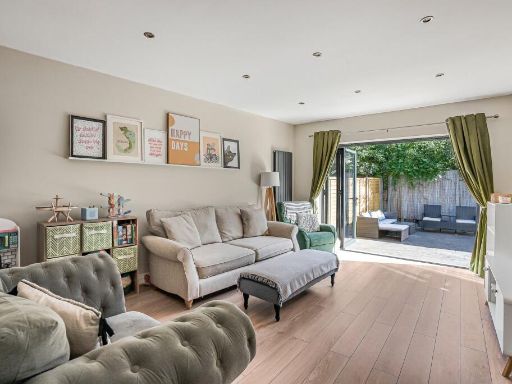 3 bedroom semi-detached house for sale in Colchester Close, Southend-On-Sea, SS2 — £365,000 • 3 bed • 1 bath • 969 ft²
3 bedroom semi-detached house for sale in Colchester Close, Southend-On-Sea, SS2 — £365,000 • 3 bed • 1 bath • 969 ft²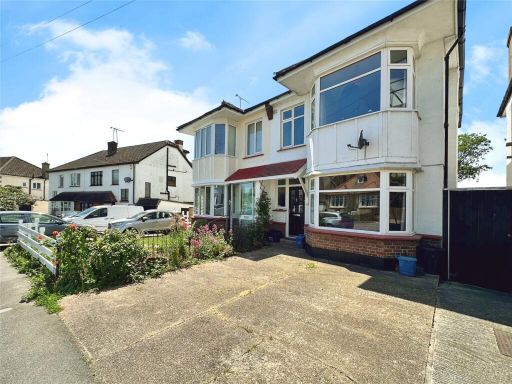 3 bedroom semi-detached house for sale in Ennismore Gardens, Southend-on-Sea, Essex, SS2 — £375,000 • 3 bed • 1 bath • 872 ft²
3 bedroom semi-detached house for sale in Ennismore Gardens, Southend-on-Sea, Essex, SS2 — £375,000 • 3 bed • 1 bath • 872 ft²