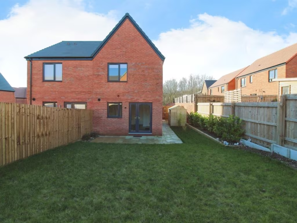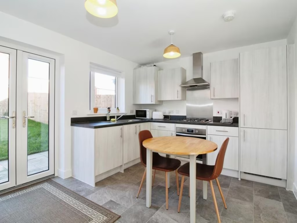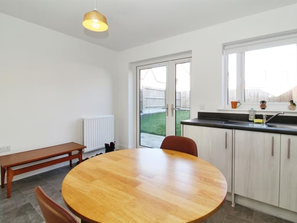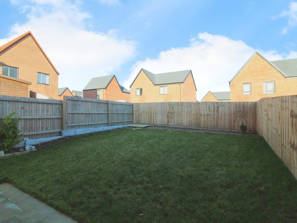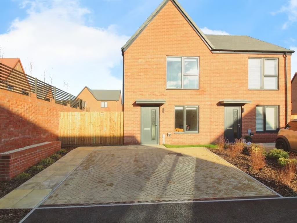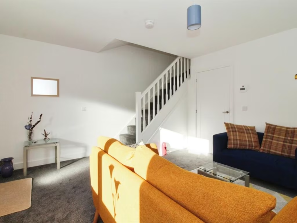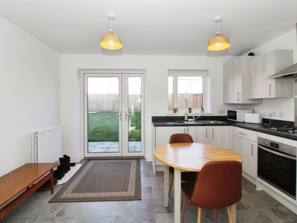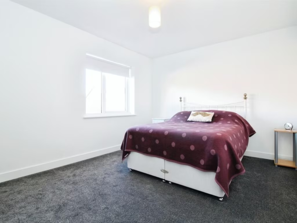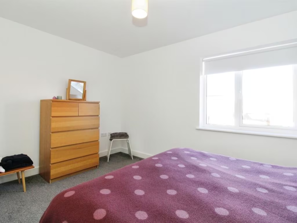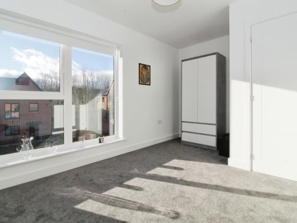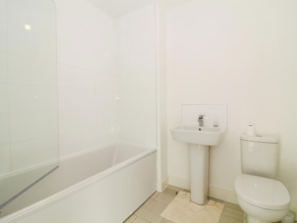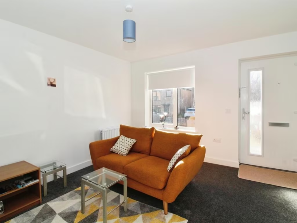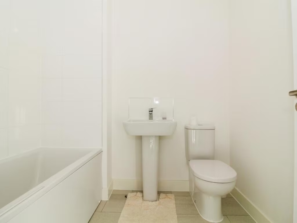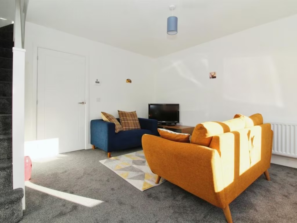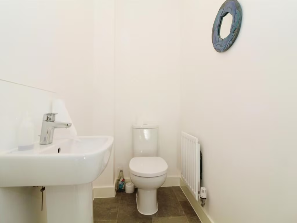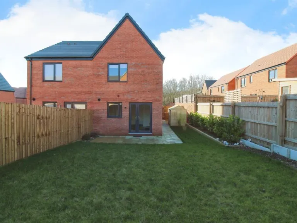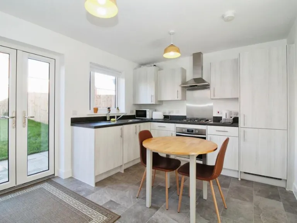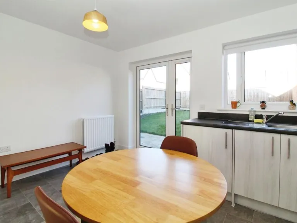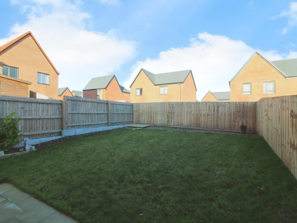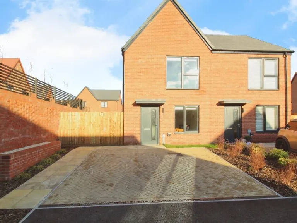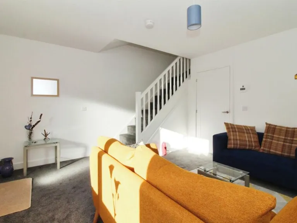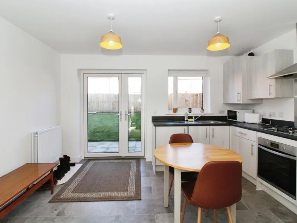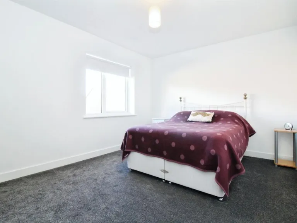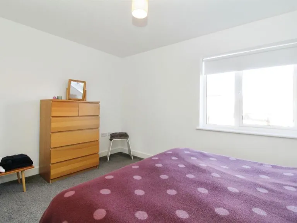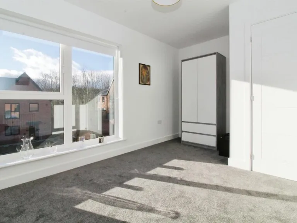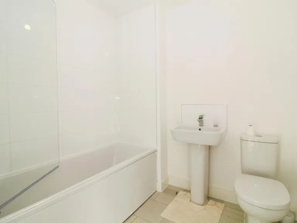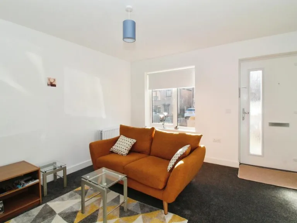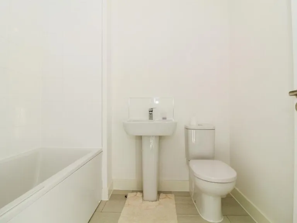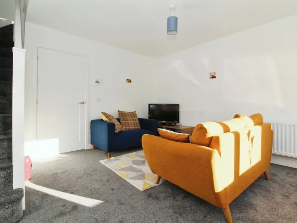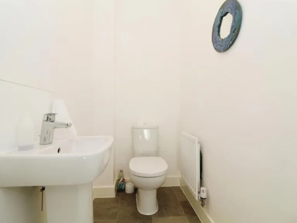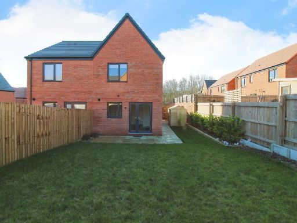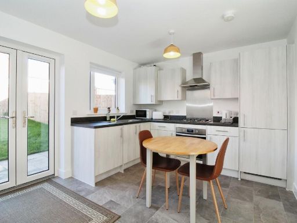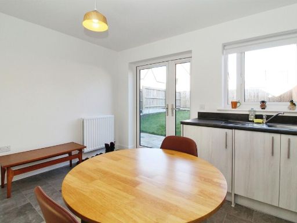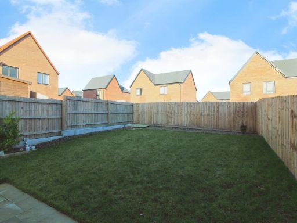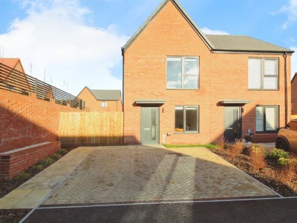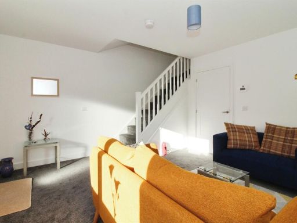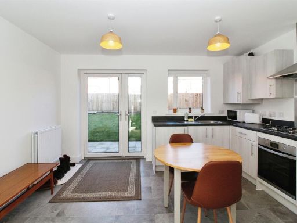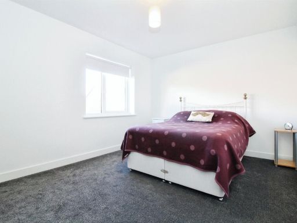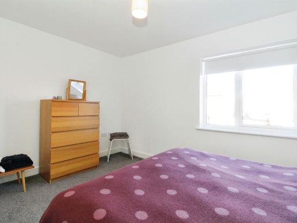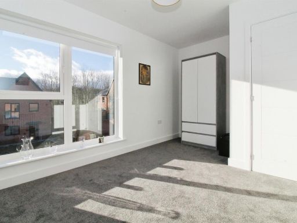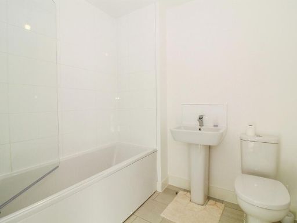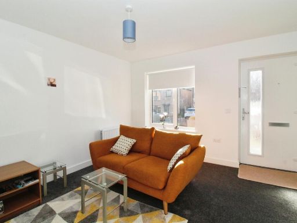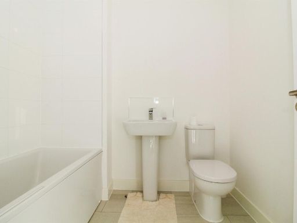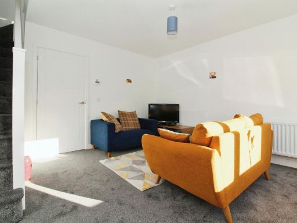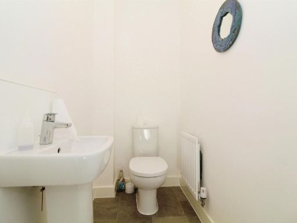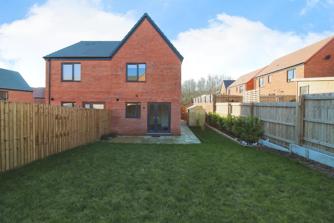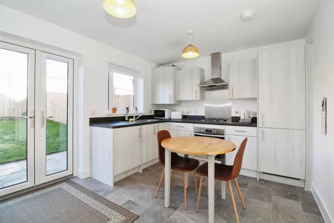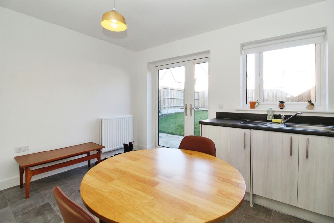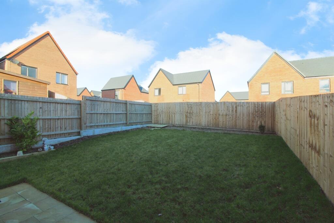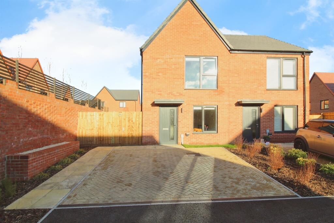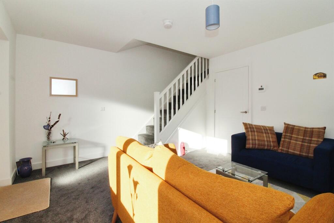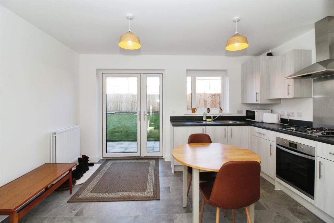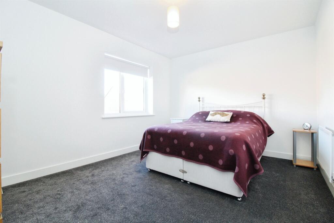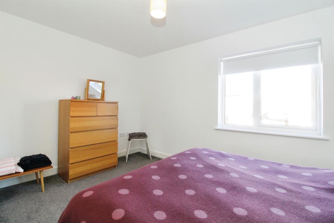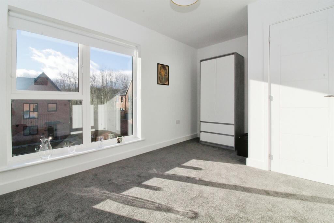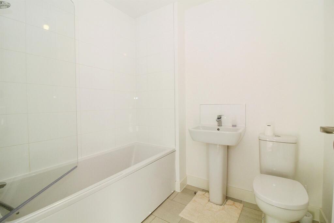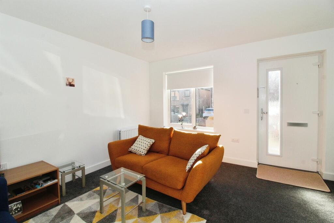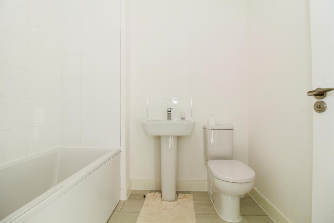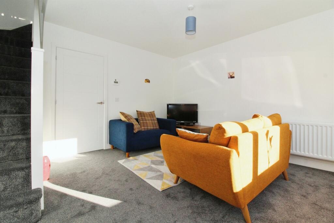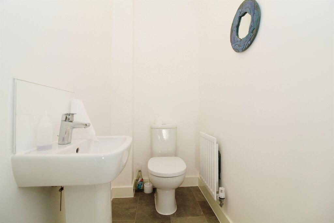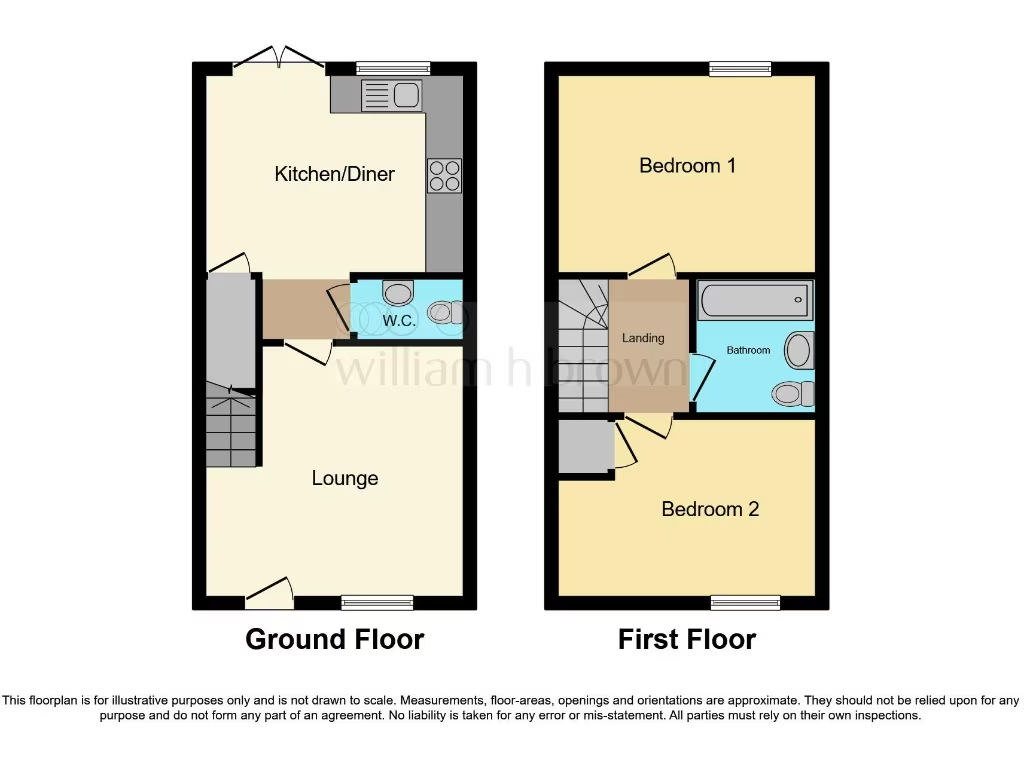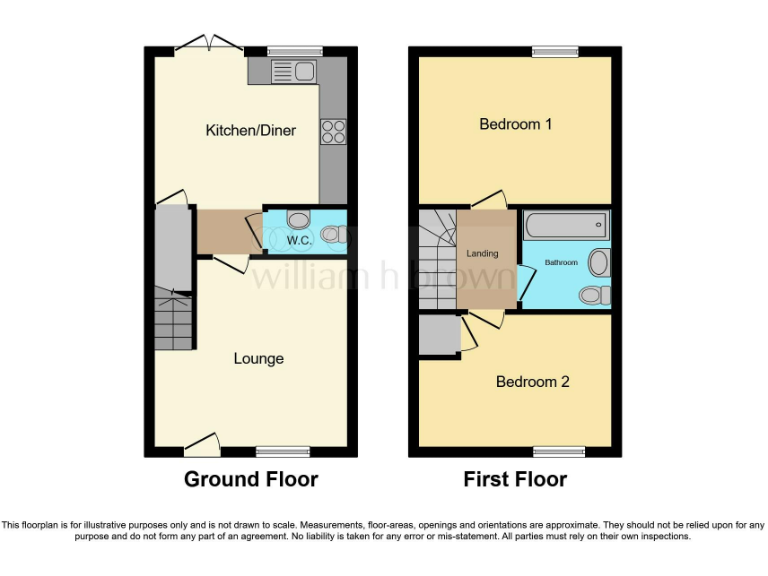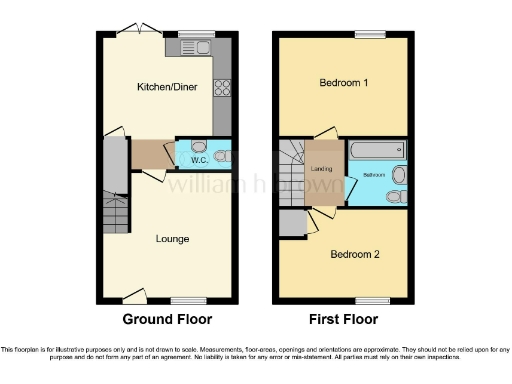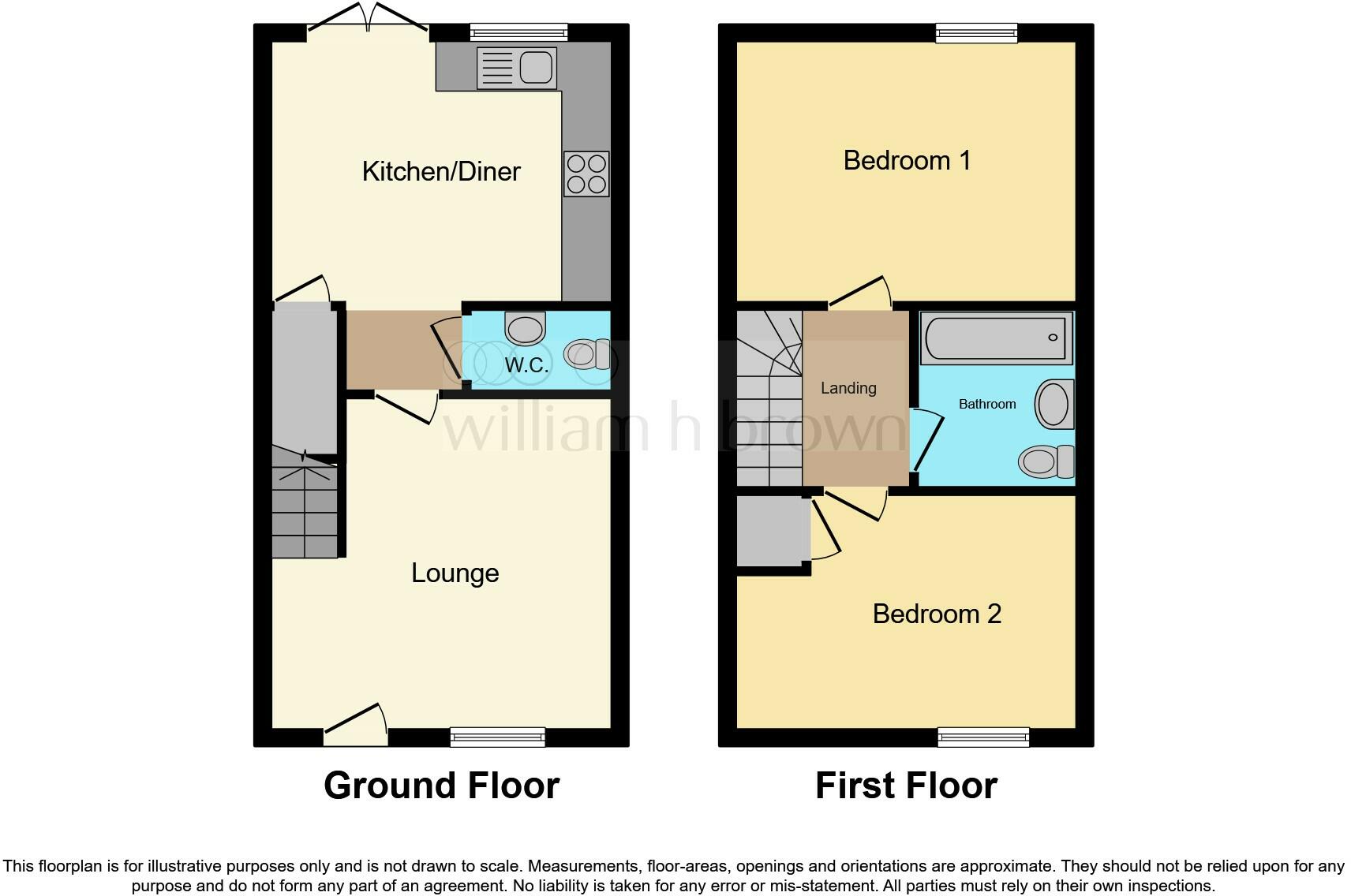Summary - Woodcote Way, CHESTERFIELD S40 3FF
2 bed 1 bath Semi-Detached
Practical low-maintenance semi with parking and garden.
Built 2021 with NHBC warranty
A modern two-bedroom semi-detached home built in 2021, offering practical living space for a small family or first-time buyers. The ground floor has a well-proportioned lounge, a bright kitchen-diner with French doors to the rear patio, and a convenient cloakroom. Two double bedrooms and a family bathroom sit on the first floor.
Outside, the property benefits from a driveway with off-street parking for two cars, a paved rear patio and a laid-to-lawn garden with planted borders. The home is freehold, on mains gas with a boiler and radiators, and is covered by an NHBC warranty. Council Tax Band B keeps running costs relatively low.
Space is compact (approximately 624 sq ft) so the layout suits buyers seeking manageable, low-maintenance accommodation rather than large family living. Buyers should note measurements are guidance only and services and appliances have not been tested; a survey is recommended to confirm condition and specification.
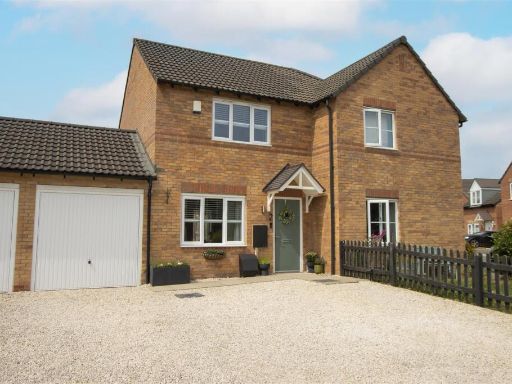 2 bedroom semi-detached house for sale in Moorspring Way, Old Tupton, Chesterfield, S42 — £205,000 • 2 bed • 1 bath • 666 ft²
2 bedroom semi-detached house for sale in Moorspring Way, Old Tupton, Chesterfield, S42 — £205,000 • 2 bed • 1 bath • 666 ft²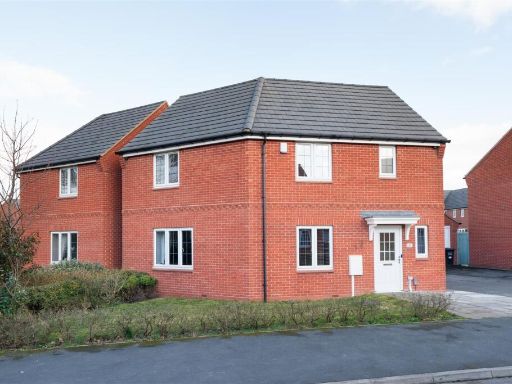 3 bedroom detached house for sale in Scafell Avenue, Chesterfield, S41 8BQ, S41 — £300,000 • 3 bed • 2 bath • 1033 ft²
3 bedroom detached house for sale in Scafell Avenue, Chesterfield, S41 8BQ, S41 — £300,000 • 3 bed • 2 bath • 1033 ft²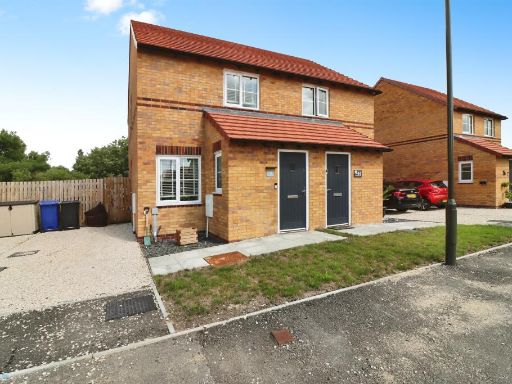 2 bedroom semi-detached house for sale in Swan Street, Poolsbrook, Chesterfield, S43 — £165,000 • 2 bed • 2 bath • 480 ft²
2 bedroom semi-detached house for sale in Swan Street, Poolsbrook, Chesterfield, S43 — £165,000 • 2 bed • 2 bath • 480 ft²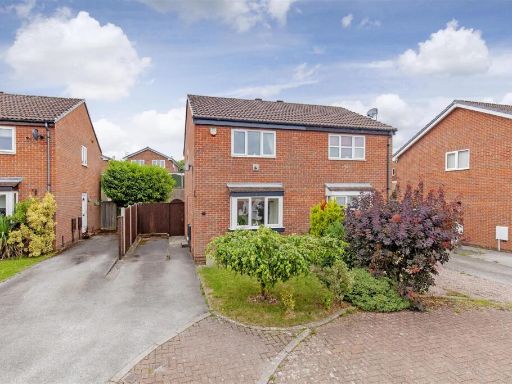 2 bedroom semi-detached house for sale in Tunstall Green, Walton, Chesterfield, S40 — £189,995 • 2 bed • 1 bath • 522 ft²
2 bedroom semi-detached house for sale in Tunstall Green, Walton, Chesterfield, S40 — £189,995 • 2 bed • 1 bath • 522 ft²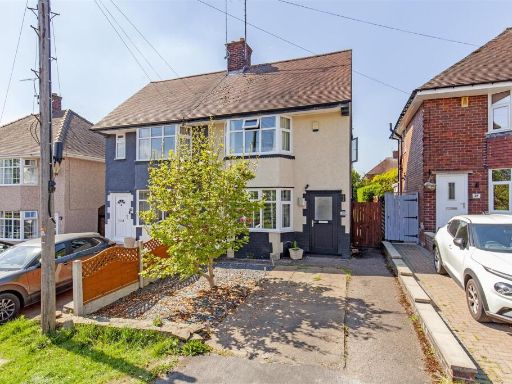 2 bedroom semi-detached house for sale in Franklyn Road, Brockwell, Chesterfield, S40 — £200,000 • 2 bed • 1 bath • 485 ft²
2 bedroom semi-detached house for sale in Franklyn Road, Brockwell, Chesterfield, S40 — £200,000 • 2 bed • 1 bath • 485 ft²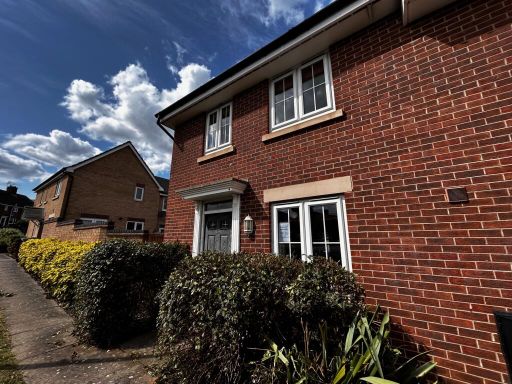 3 bedroom semi-detached house for sale in Redvers Buller Road, Chesterfield, S40 — £190,000 • 3 bed • 2 bath • 657 ft²
3 bedroom semi-detached house for sale in Redvers Buller Road, Chesterfield, S40 — £190,000 • 3 bed • 2 bath • 657 ft²