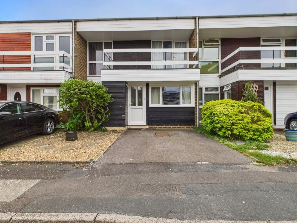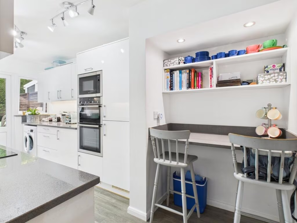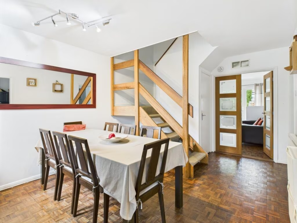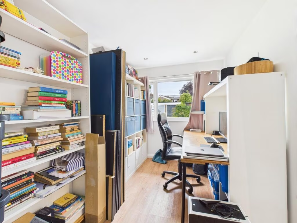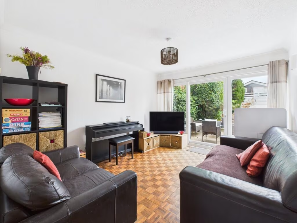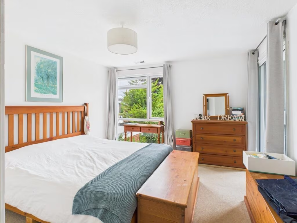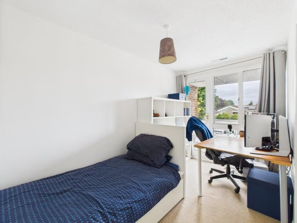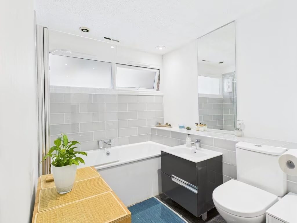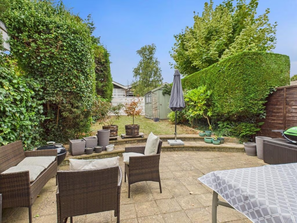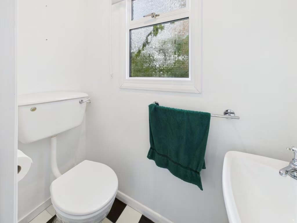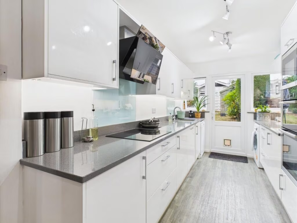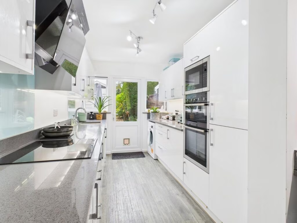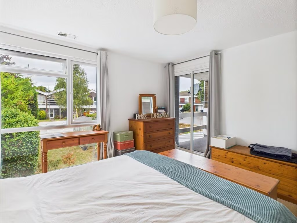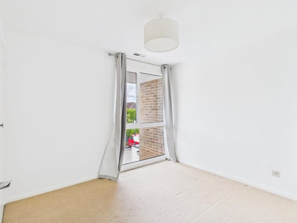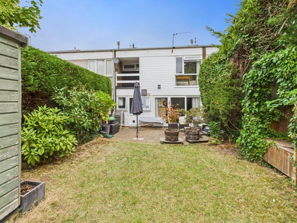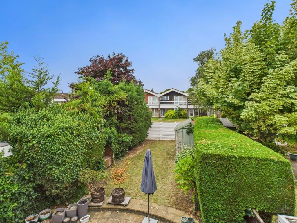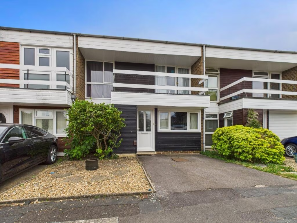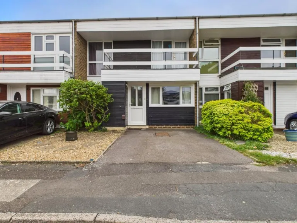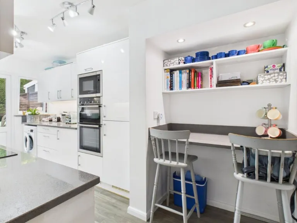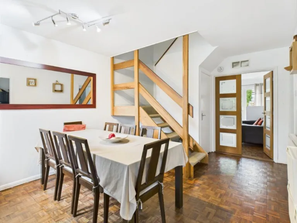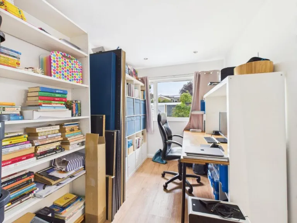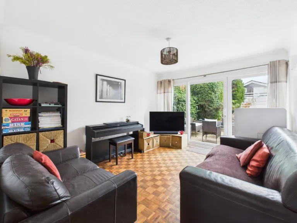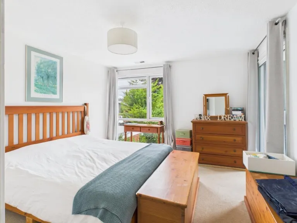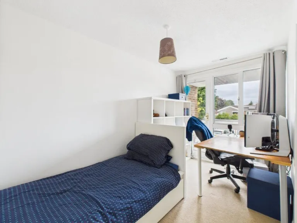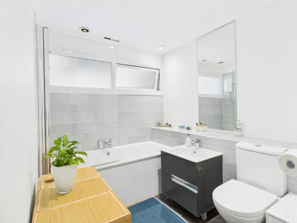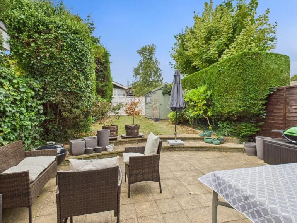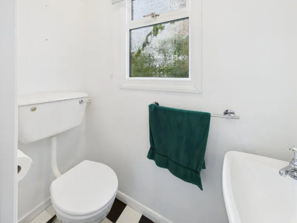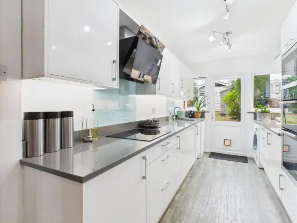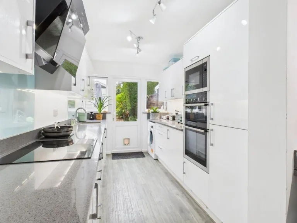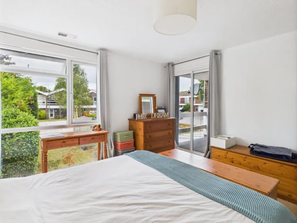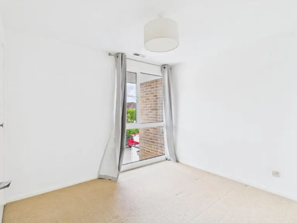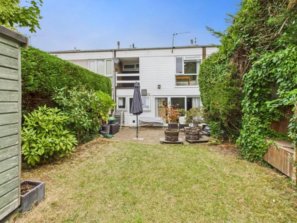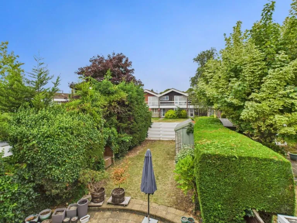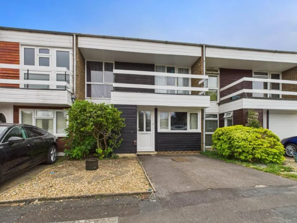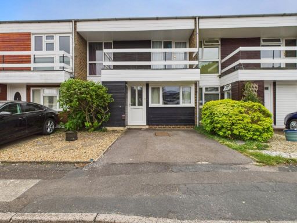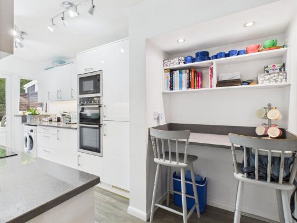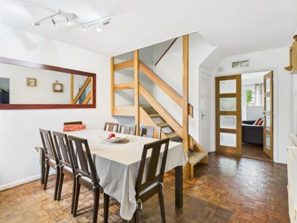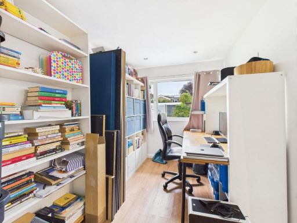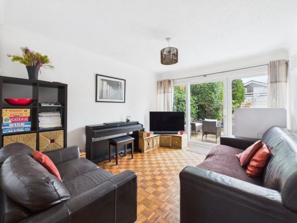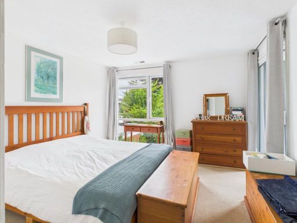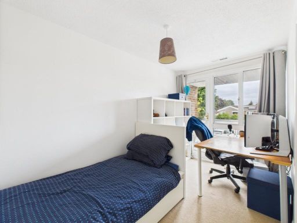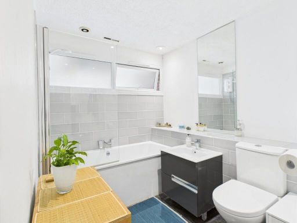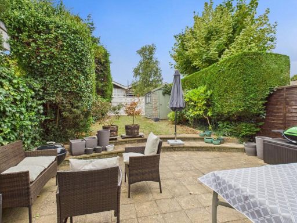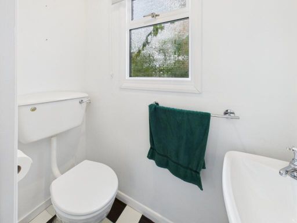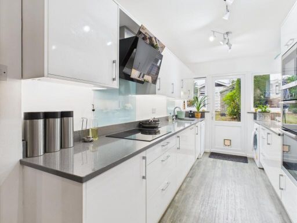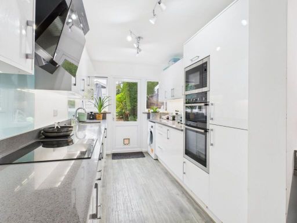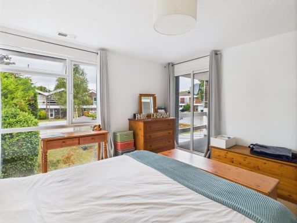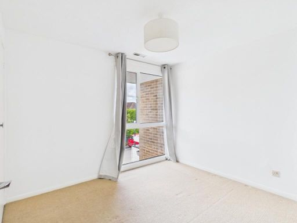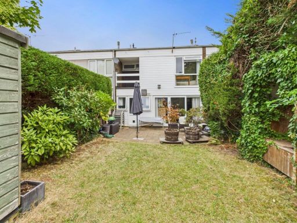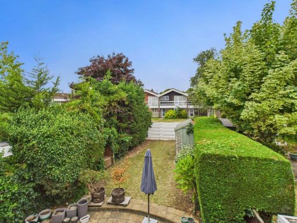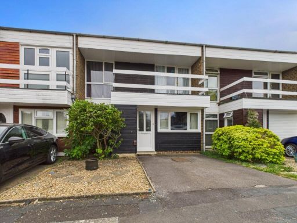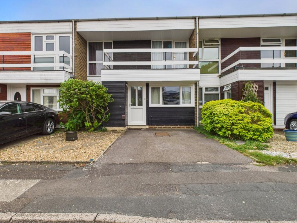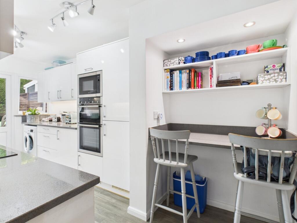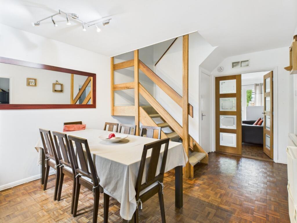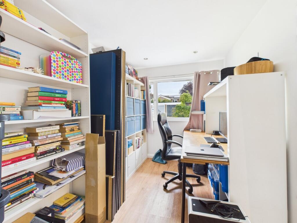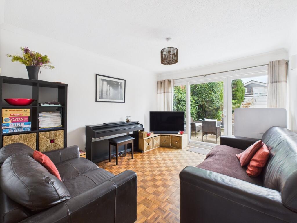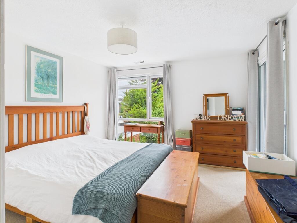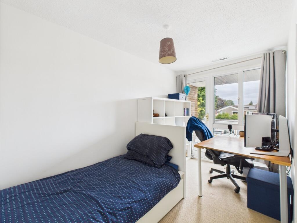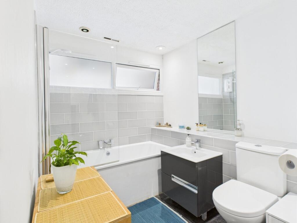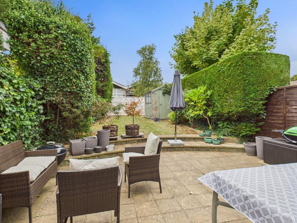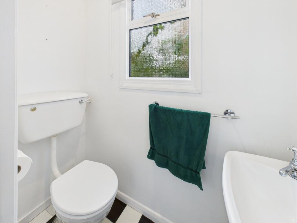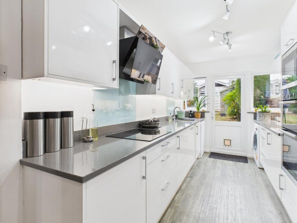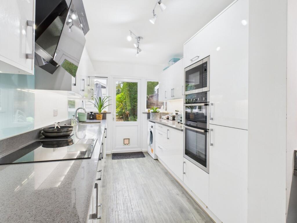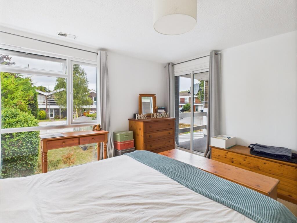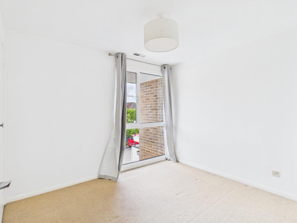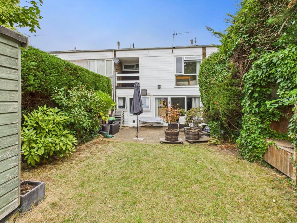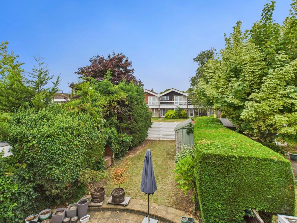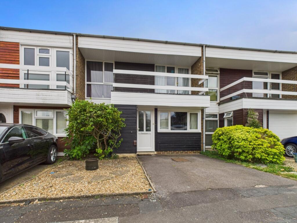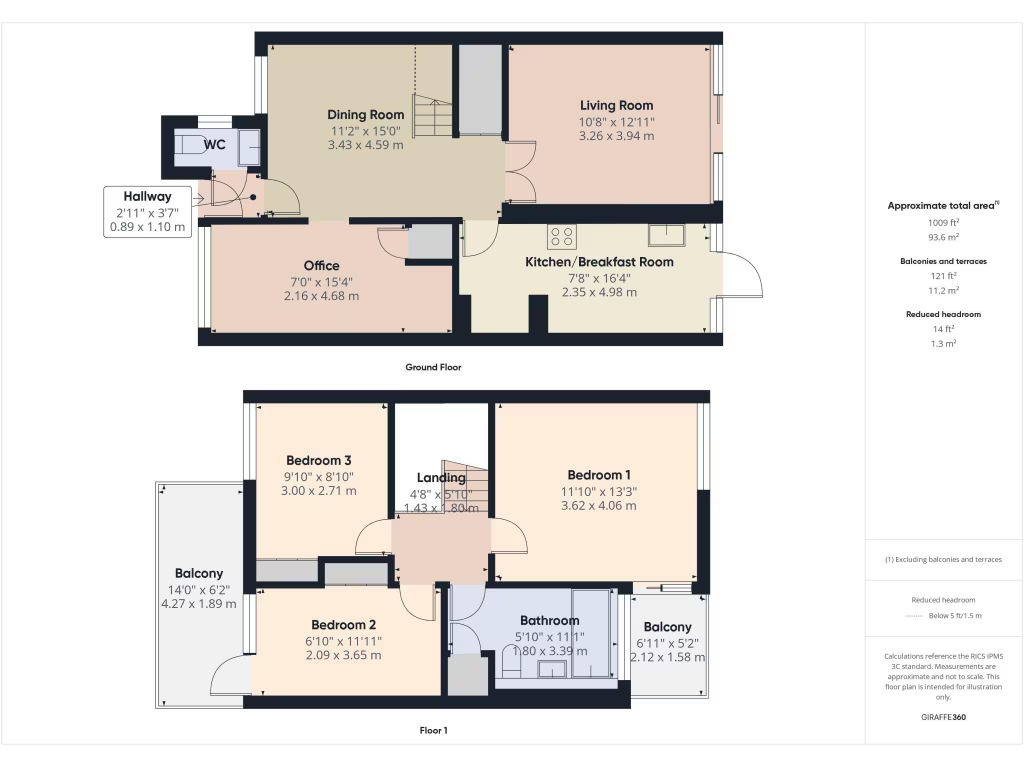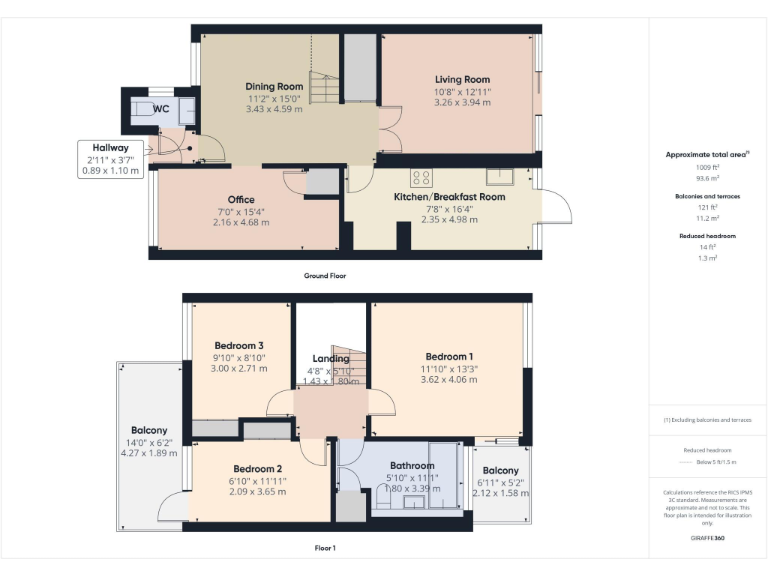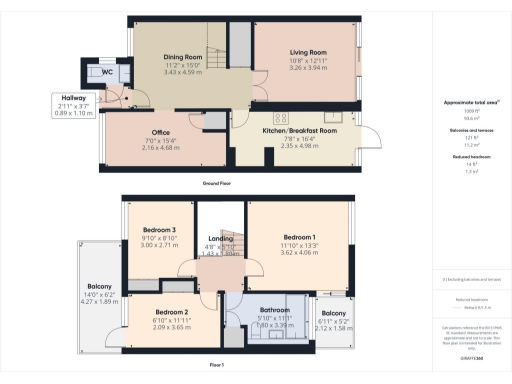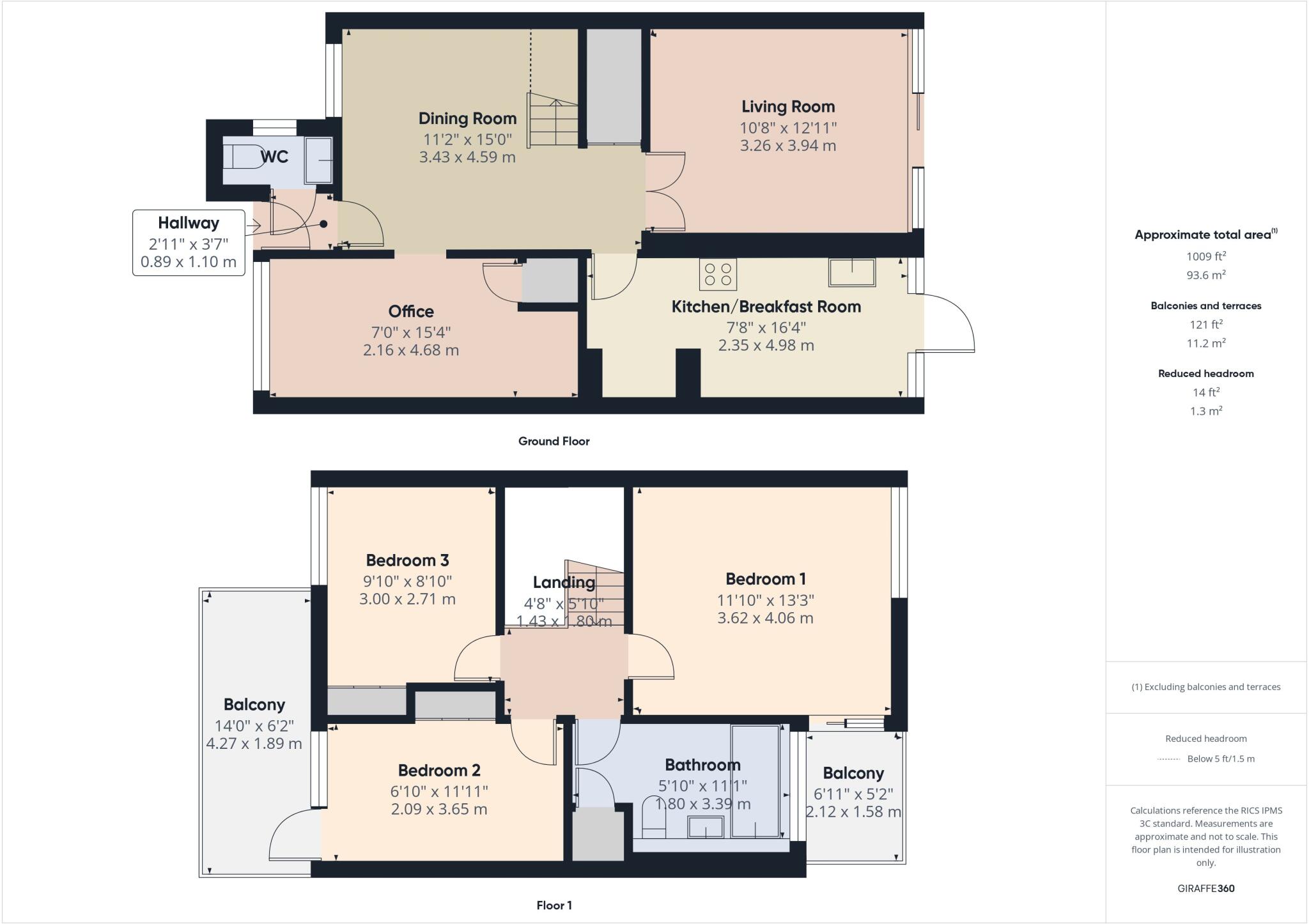Summary - 44 MILTON LAWNS AMERSHAM HP6 6BH
3 bed 1 bath Terraced
Chain‑free three-bedroom terraced house in top school catchment, short walk to station and shops.
Three double bedrooms with two balconies and three reception rooms
Refitted kitchen and modern family bathroom, move‑in ready internally
Garage conversion provides large study or playroom to the front
South‑westerly rear garden, level lawn and paved patio
Off‑street parking for one vehicle; small front garden
Dated exterior pebble‑dash; exterior modernisation likely needed
Probable system‑built walls with no insulation; energy improvements likely
Freehold, chain‑free sale; council tax above local average
Set in a quiet cul‑de‑sac close to Amersham town centre, this three‑bedroom mid‑terrace offers practical family living with good school catchment and fast rail links to London. The layout includes three reception rooms (one converted from a garage), a refitted kitchen/breakfast room, and a modern bathroom — ready to occupy with scope to personalise.
Highlights include two balconies, a south‑westerly rear garden and off‑street parking for one car. The house benefits from gas central heating and double glazing, and sits in a very low‑crime, affluent neighbourhood popular with professionals and families. At around 1,009 sq ft, the property is an average‑sized family home with sensible room proportions and a useful study/playroom.
Practical considerations: the exterior shows dated pebble‑dash and the property sits on a small plot, so outside space is limited. Construction type appears to be mid‑20th century system build with assumed limited wall insulation — buyers should budget for potential insulation or energy‑efficiency improvements. Council tax is above average for the area.
Ideal for buyers seeking a straightforward, chain‑free family home in a strong school catchment with potential to extend or modernise externally. Investors will also find rental demand strong here due to location and school links, though any longer‑term value growth will depend on external upgrades and insulation/energy works.
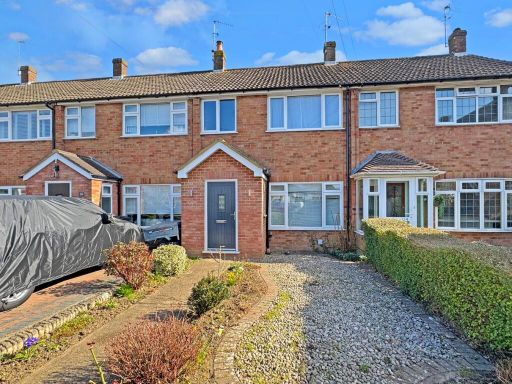 3 bedroom terraced house for sale in Stubbs End Close, Amersham, HP6 — £499,000 • 3 bed • 1 bath • 754 ft²
3 bedroom terraced house for sale in Stubbs End Close, Amersham, HP6 — £499,000 • 3 bed • 1 bath • 754 ft²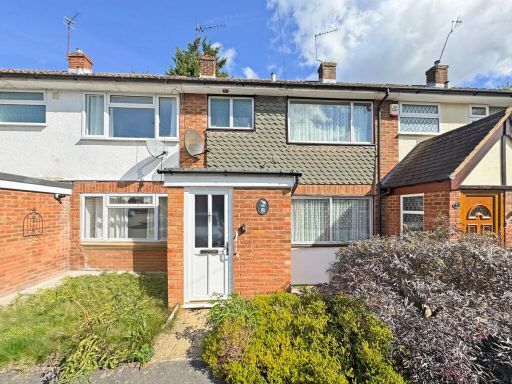 3 bedroom terraced house for sale in Meadow Drive, Amersham, HP6 — £465,000 • 3 bed • 1 bath • 741 ft²
3 bedroom terraced house for sale in Meadow Drive, Amersham, HP6 — £465,000 • 3 bed • 1 bath • 741 ft²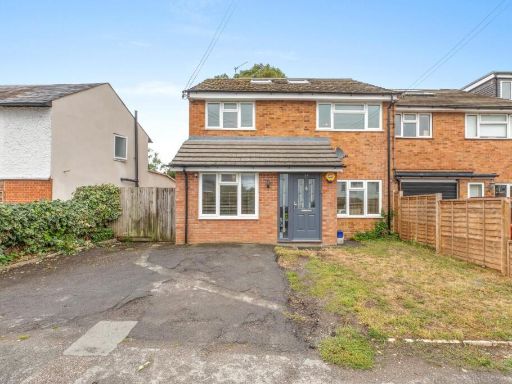 4 bedroom end of terrace house for sale in Chestnut Lane, Amersham, Buckinghamshire, HP6 6EN, HP6 — £750,000 • 4 bed • 3 bath • 1500 ft²
4 bedroom end of terrace house for sale in Chestnut Lane, Amersham, Buckinghamshire, HP6 6EN, HP6 — £750,000 • 4 bed • 3 bath • 1500 ft²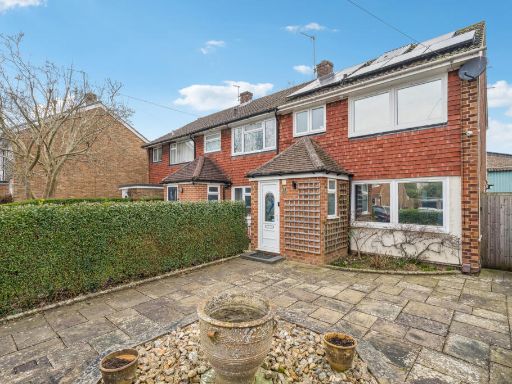 3 bedroom end of terrace house for sale in Meadow Drive, Amersham, HP6 — £525,000 • 3 bed • 2 bath • 1103 ft²
3 bedroom end of terrace house for sale in Meadow Drive, Amersham, HP6 — £525,000 • 3 bed • 2 bath • 1103 ft²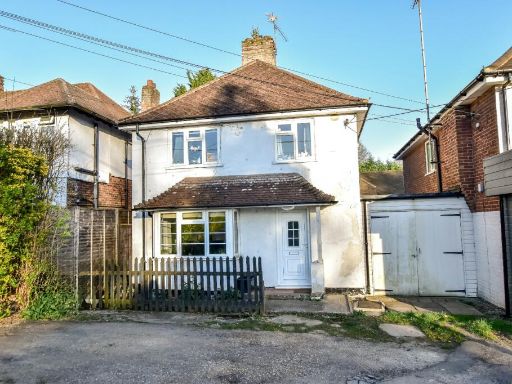 3 bedroom detached house for sale in Station Road, Amersham, Bucks, HP7 — £650,000 • 3 bed • 1 bath • 967 ft²
3 bedroom detached house for sale in Station Road, Amersham, Bucks, HP7 — £650,000 • 3 bed • 1 bath • 967 ft²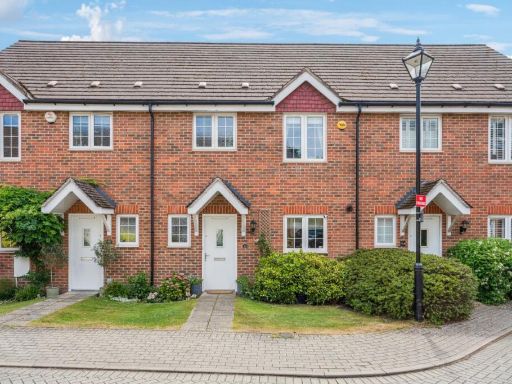 3 bedroom terraced house for sale in Brudenell Close, Amersham, Buckinghamshire, HP6 — £640,000 • 3 bed • 2 bath • 1204 ft²
3 bedroom terraced house for sale in Brudenell Close, Amersham, Buckinghamshire, HP6 — £640,000 • 3 bed • 2 bath • 1204 ft²