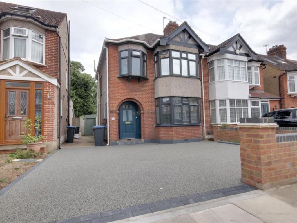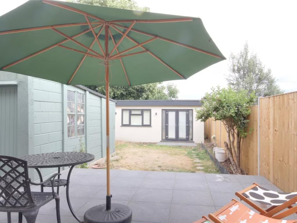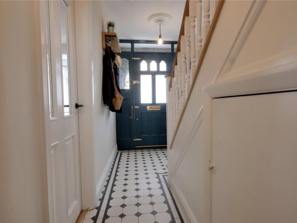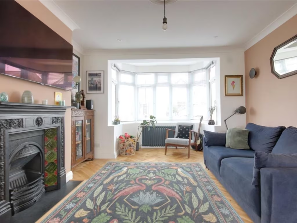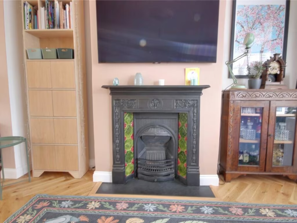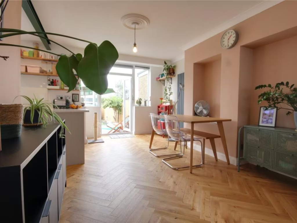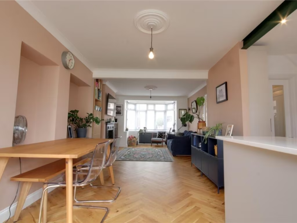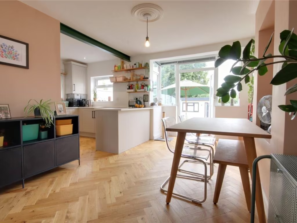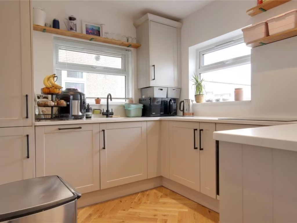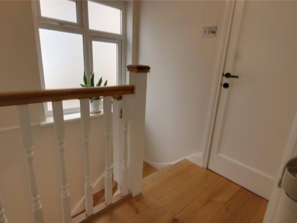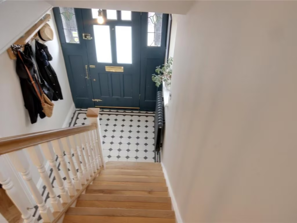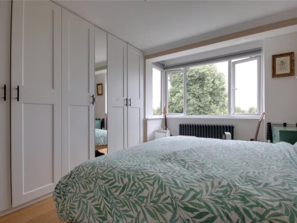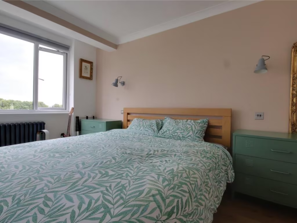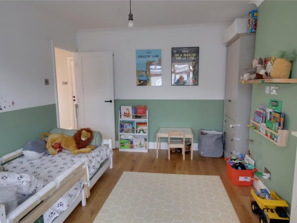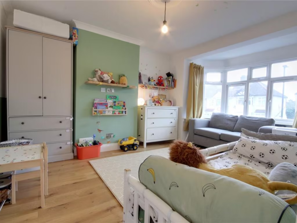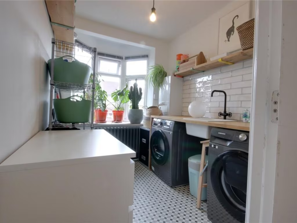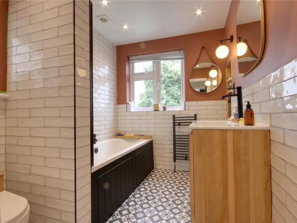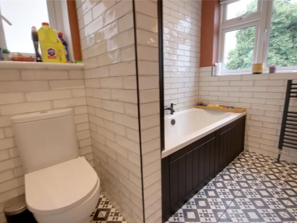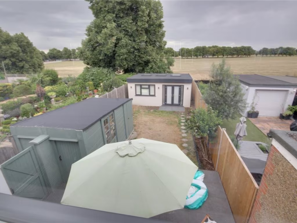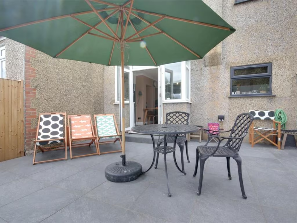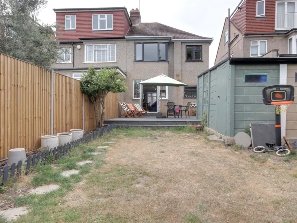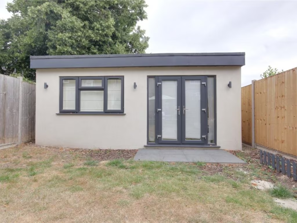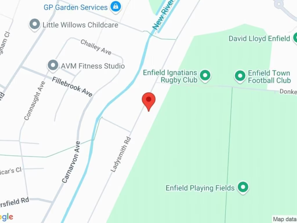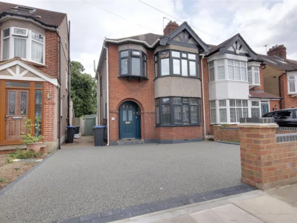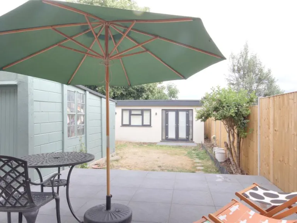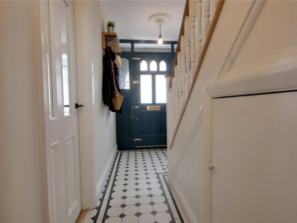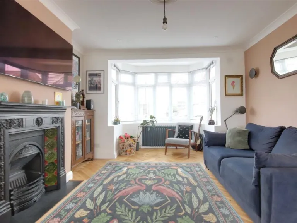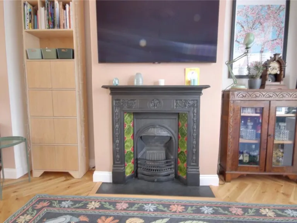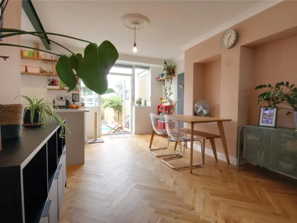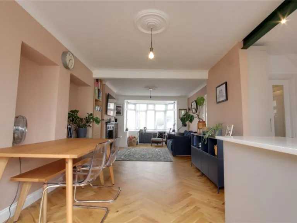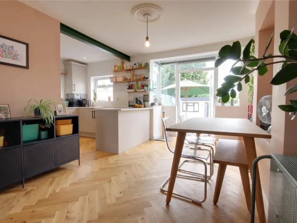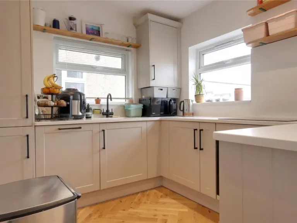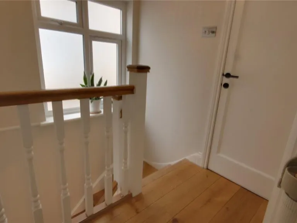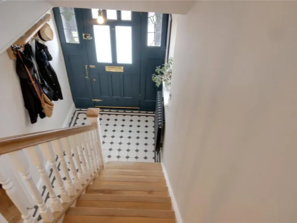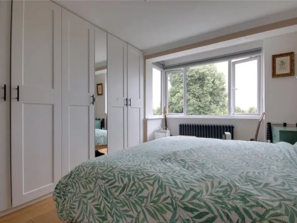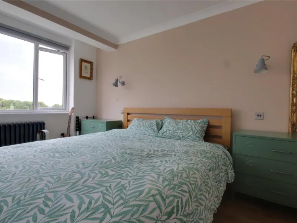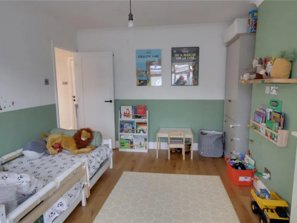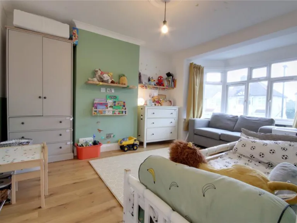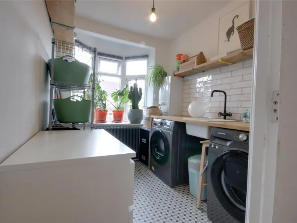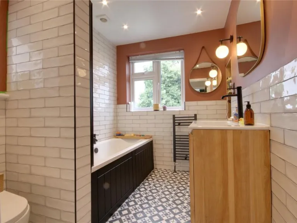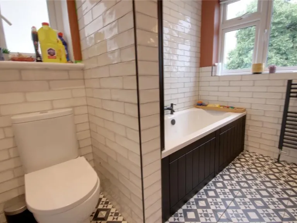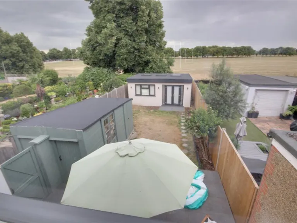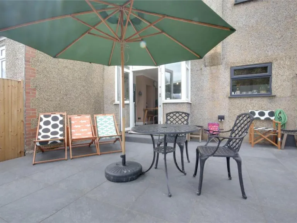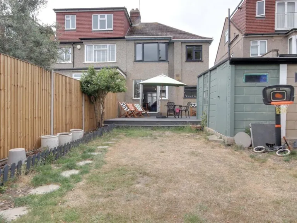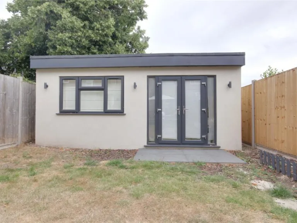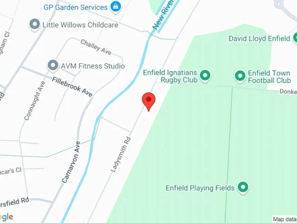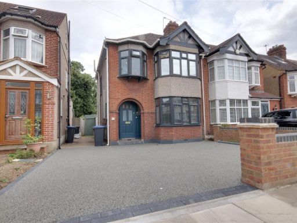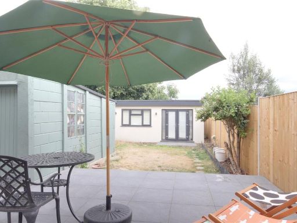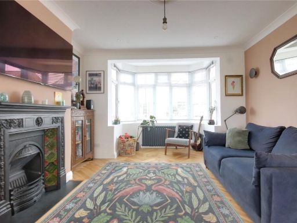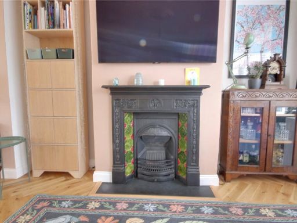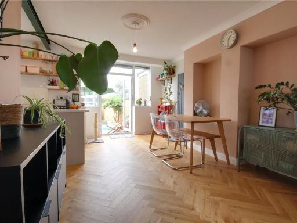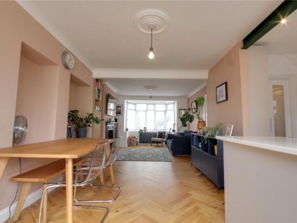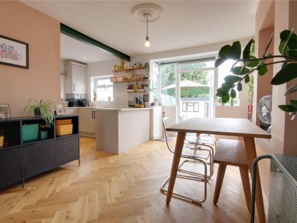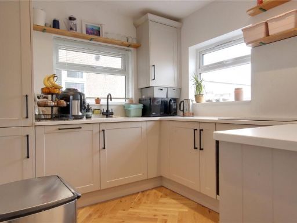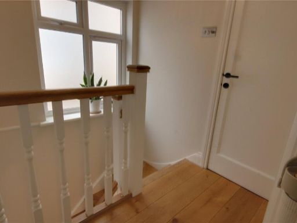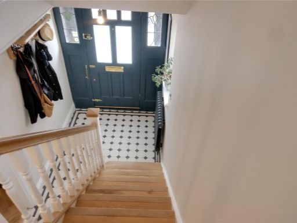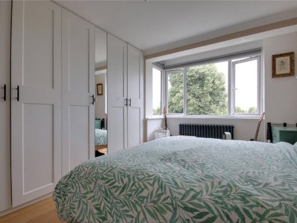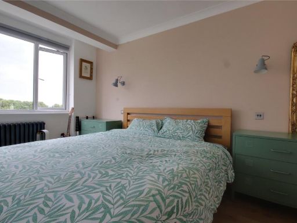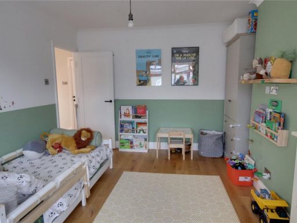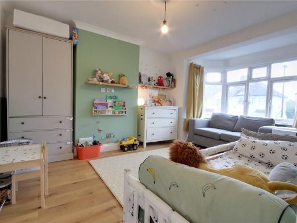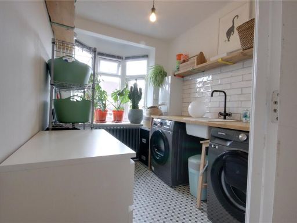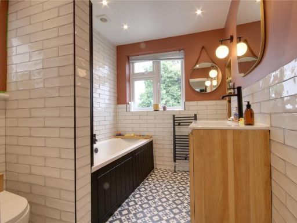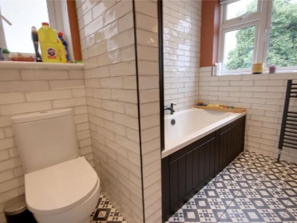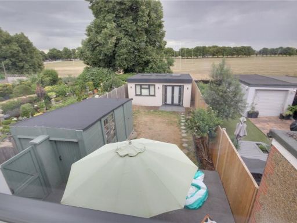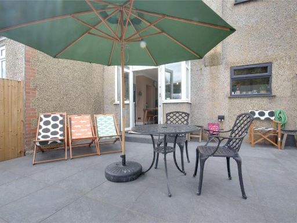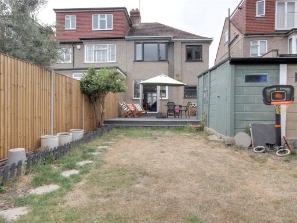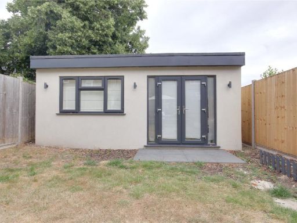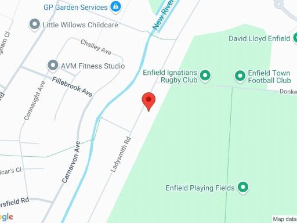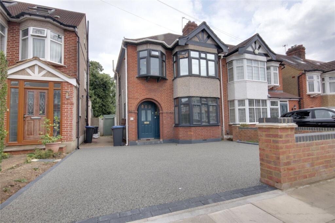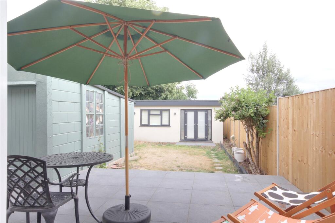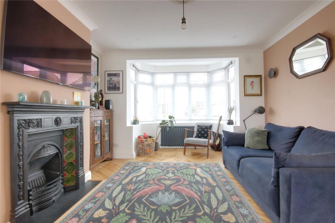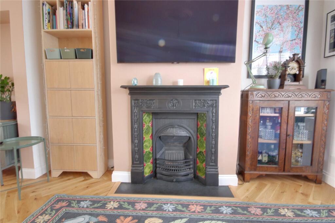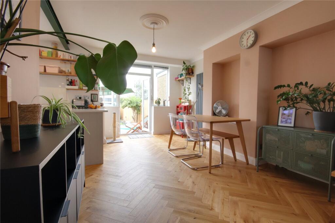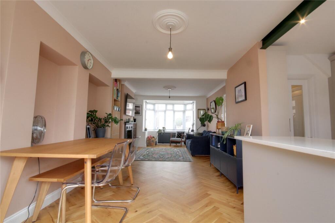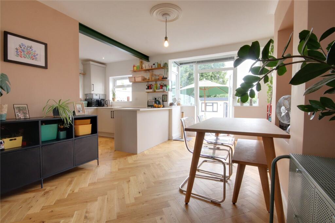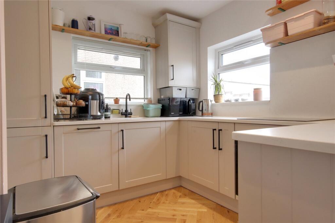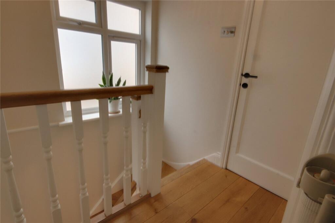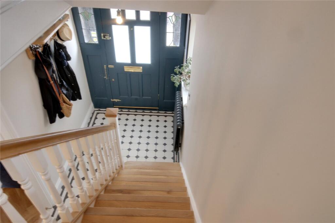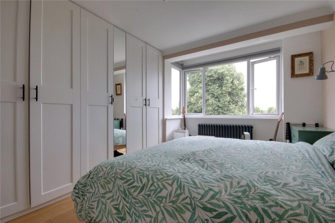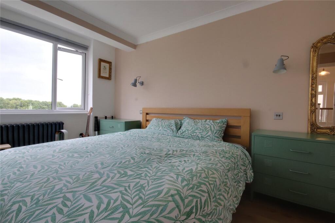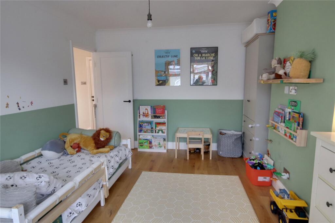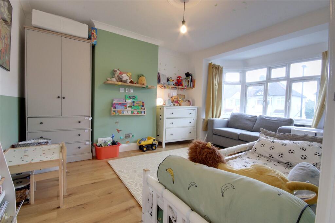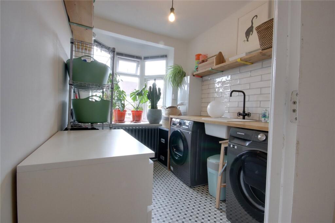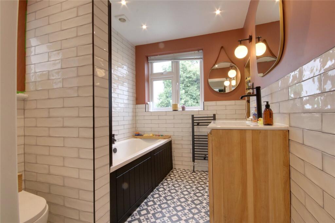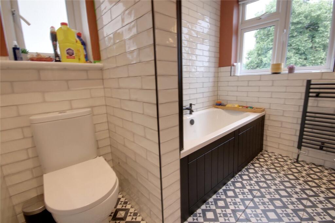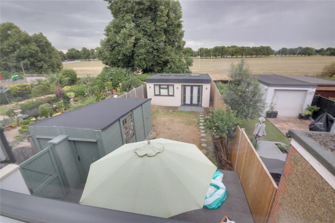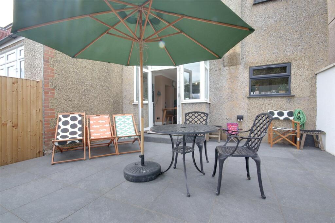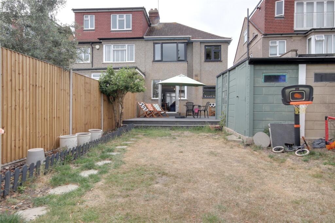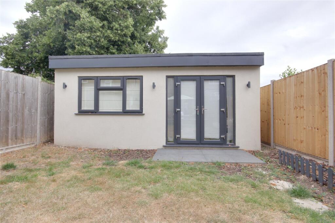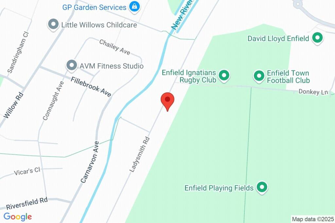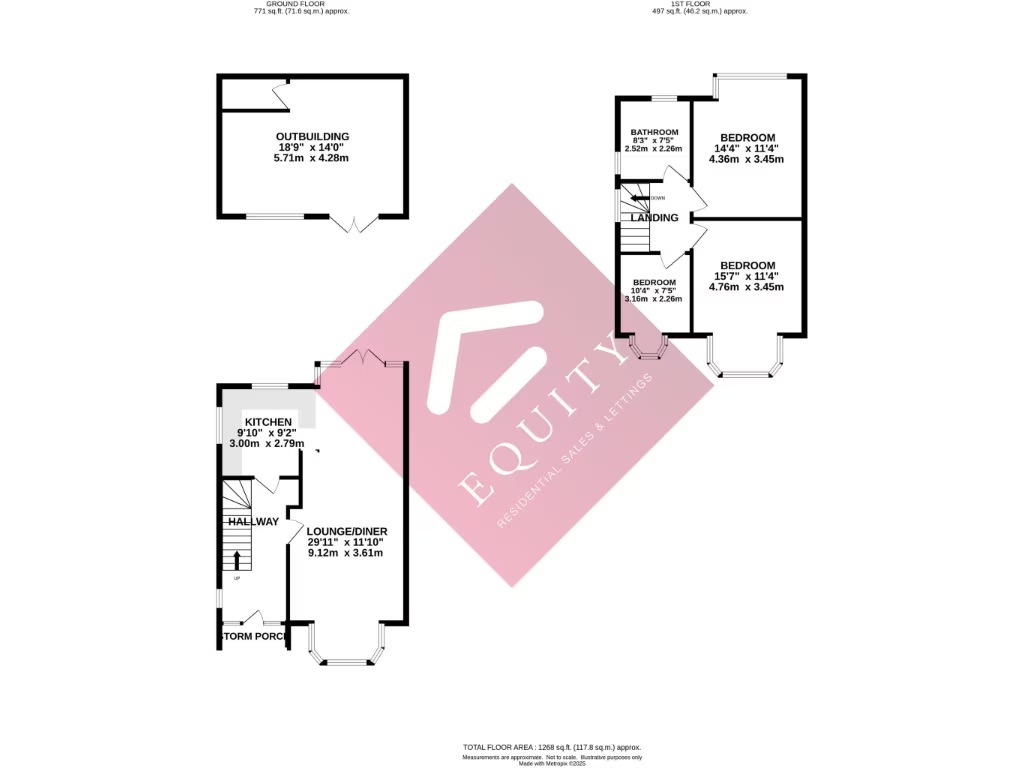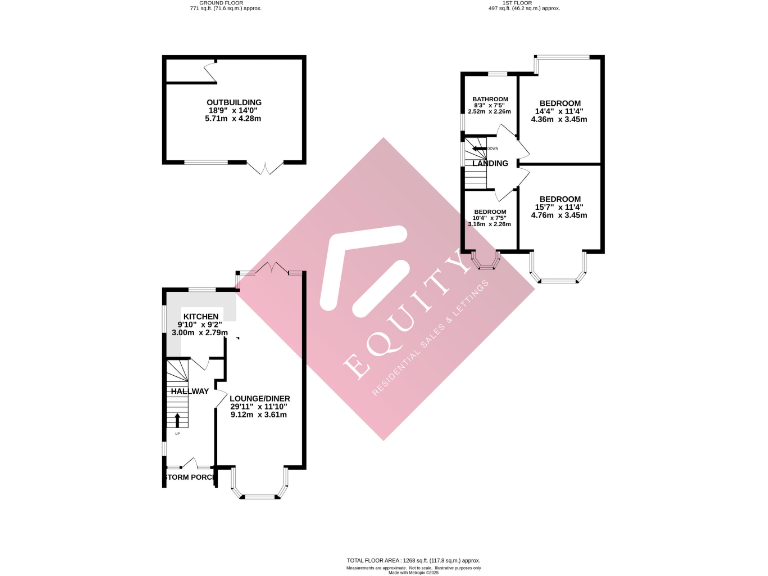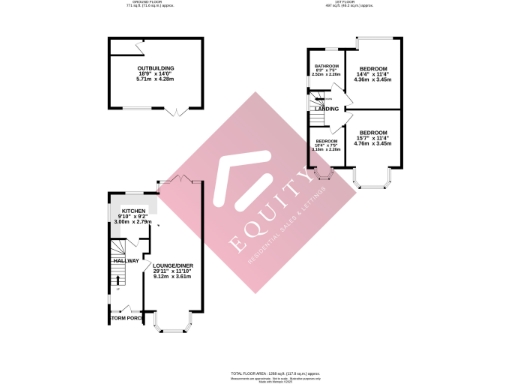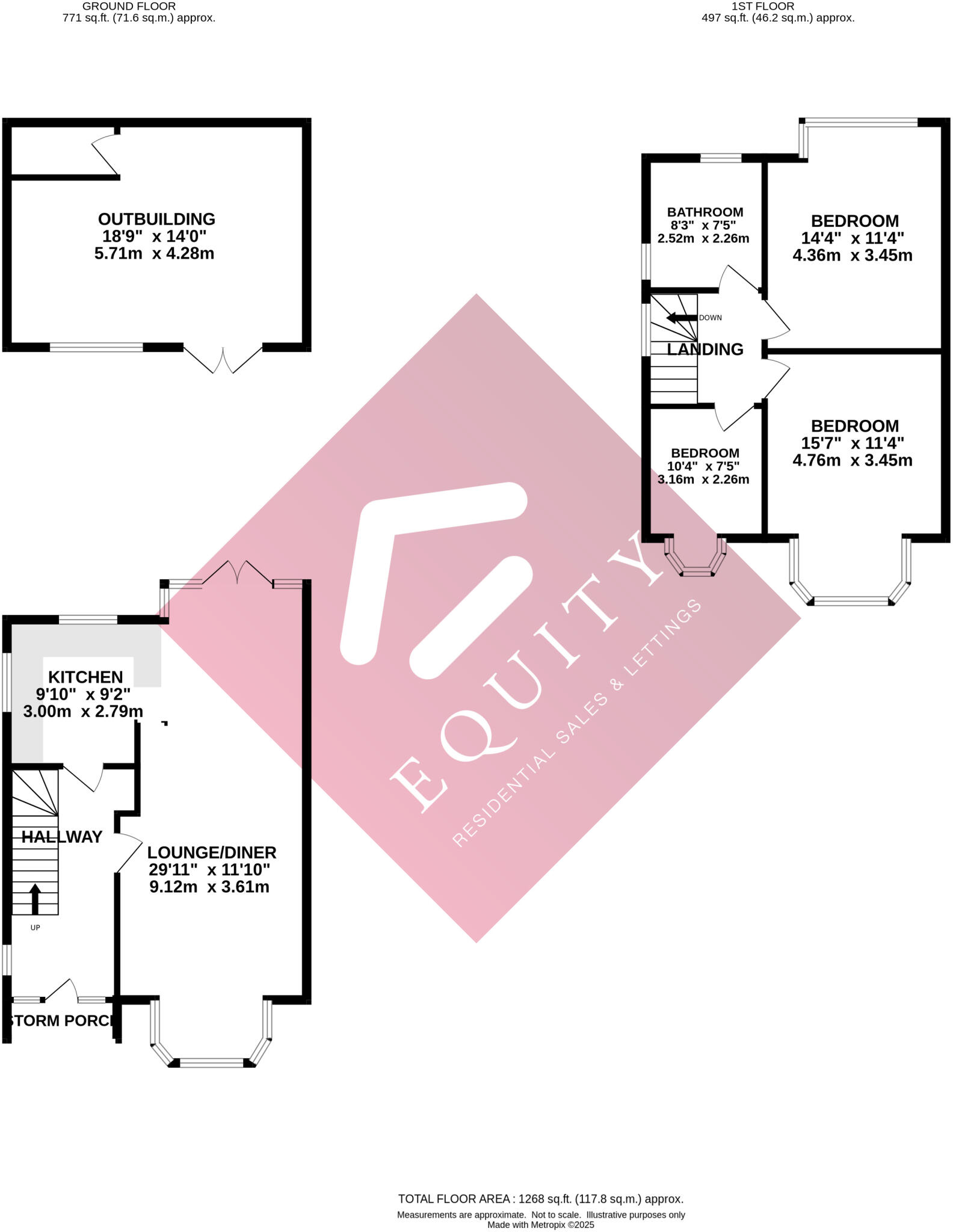Summary - 187 LADYSMITH ROAD ENFIELD EN1 3AQ
3 bed 1 bath Semi-Detached
Light-filled family home with garden outbuilding and strong commuter links.
30ft lounge/diner provides generous open living and dining space|Modern fitted kitchen and modern first-floor bathroom suite|Three good-sized bedrooms; master with fitted wardrobes|Off-street driveway parking for two vehicles|Good-sized, low-maintenance rear garden with side access|18ft outbuilding with skylights, WC, power — ideal office/studio|Solid brick walls (1930s) likely uninsulated — consider energy upgrades|Council Tax Band E — above-average local tax band
This well-presented three-bedroom semi-detached home on Ladysmith Road combines generous living space with convenient transport links. A 30ft lounge/diner and modern fitted kitchen create a comfortable family hub, while double glazing and gas central heating provide year-round comfort. The property is freehold and sits on a decent plot with off-street parking for two cars and side access to the rear garden.
Outdoor space is a strong asset: a low-maintenance rear garden with patio leads to an 18ft outbuilding with skylights, suitable for a home office or studio. The house is within walking distance of Enfield Town and Enfield Chase stations, with easy road access to the A10 and A406 — practical for commuters.
Practical considerations: there is a single family bathroom and WC only, and the home was constructed in the 1930s with solid brick walls that are assumed to lack cavity insulation. Council Tax is Band E (above average), so running costs should be factored in. Overall the property offers immediate move-in condition in many rooms but also clear scope for energy-efficiency improvements and cosmetic tailoring to personal taste.
This will suit families seeking space, good local schools and strong transport links, or buyers looking for a ready-to-live-in home with further potential in the garden outbuilding.
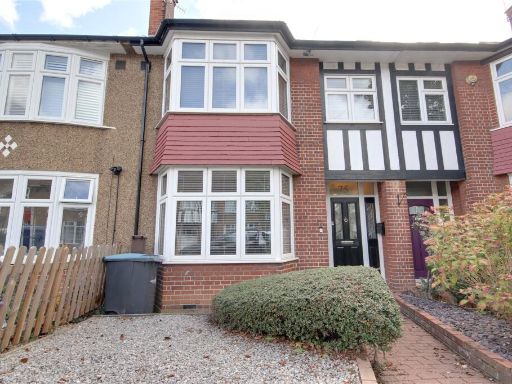 4 bedroom terraced house for sale in Ladysmith Road, Enfield, EN1 — £675,000 • 4 bed • 2 bath • 1721 ft²
4 bedroom terraced house for sale in Ladysmith Road, Enfield, EN1 — £675,000 • 4 bed • 2 bath • 1721 ft²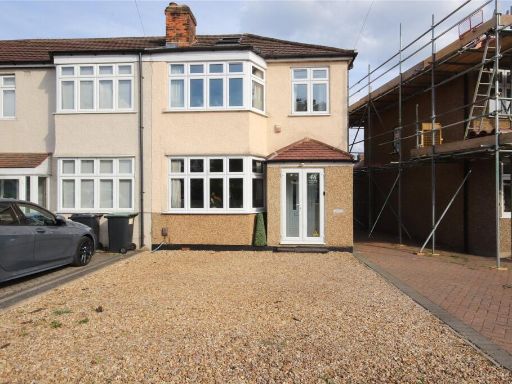 3 bedroom end of terrace house for sale in Carnarvon Avenue, Enfield, EN1 — £575,000 • 3 bed • 1 bath • 1094 ft²
3 bedroom end of terrace house for sale in Carnarvon Avenue, Enfield, EN1 — £575,000 • 3 bed • 1 bath • 1094 ft²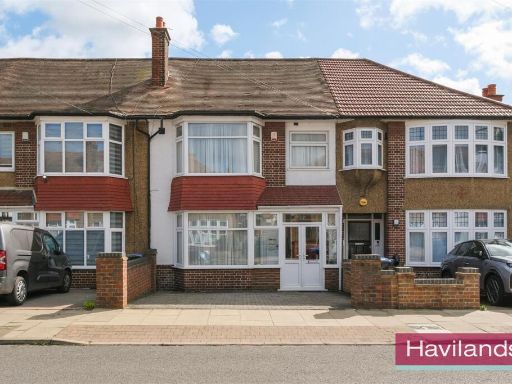 3 bedroom house for sale in Ladysmith Road, Enfield, EN1 — £600,000 • 3 bed • 1 bath • 1363 ft²
3 bedroom house for sale in Ladysmith Road, Enfield, EN1 — £600,000 • 3 bed • 1 bath • 1363 ft²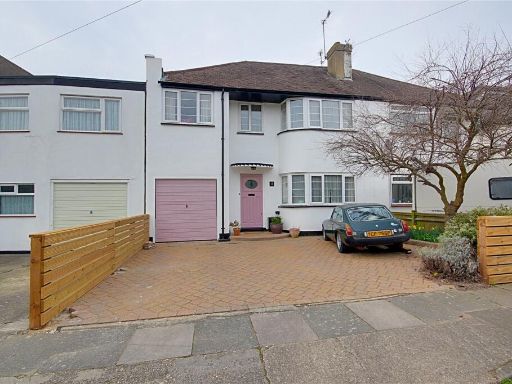 5 bedroom semi-detached house for sale in Greencroft Gardens, Enfield, EN1 — £735,000 • 5 bed • 1 bath • 1731 ft²
5 bedroom semi-detached house for sale in Greencroft Gardens, Enfield, EN1 — £735,000 • 5 bed • 1 bath • 1731 ft²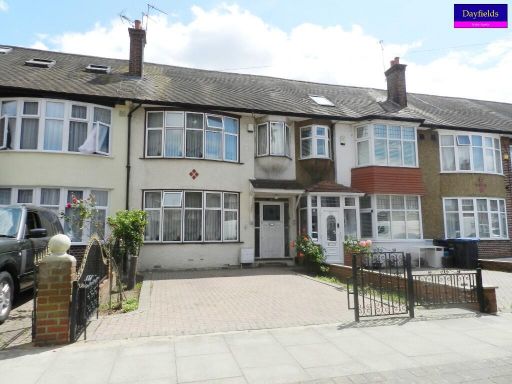 3 bedroom terraced house for sale in Ladysmith Road, London, EN1 — £549,995 • 3 bed • 1 bath • 2256 ft²
3 bedroom terraced house for sale in Ladysmith Road, London, EN1 — £549,995 • 3 bed • 1 bath • 2256 ft²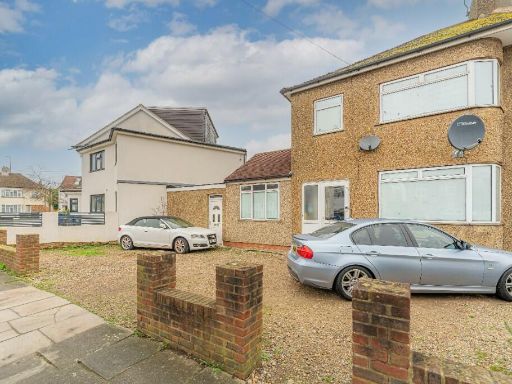 3 bedroom semi-detached house for sale in Apple Grove, London, EN1 — £630,000 • 3 bed • 1 bath • 1276 ft²
3 bedroom semi-detached house for sale in Apple Grove, London, EN1 — £630,000 • 3 bed • 1 bath • 1276 ft²