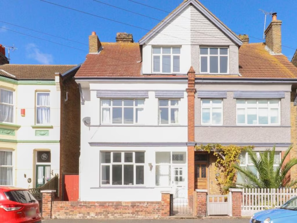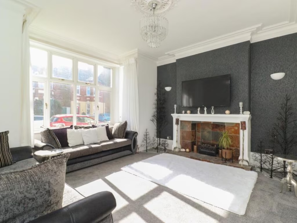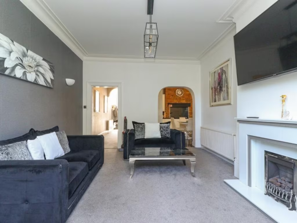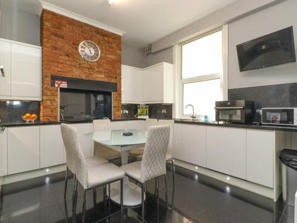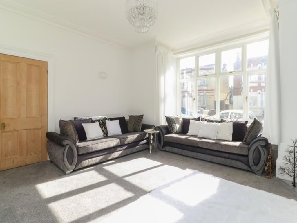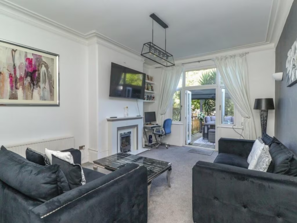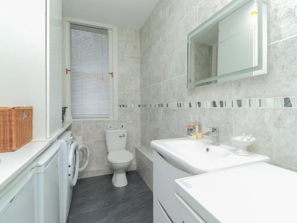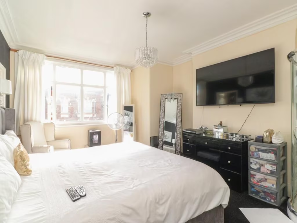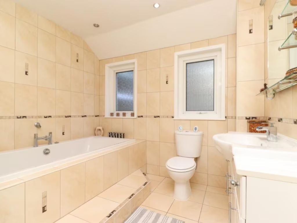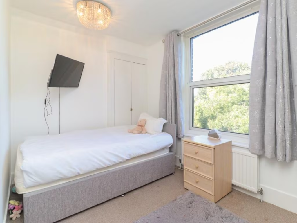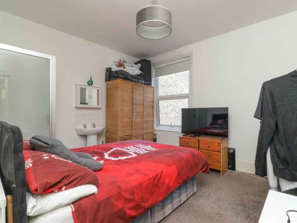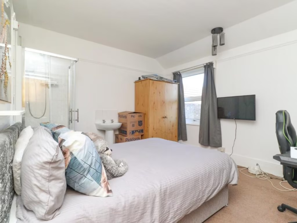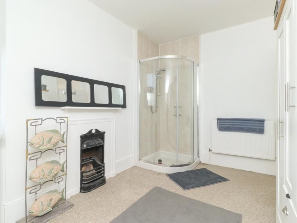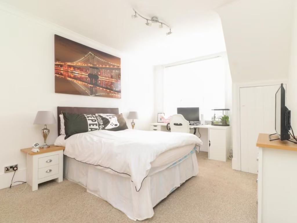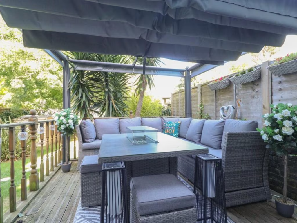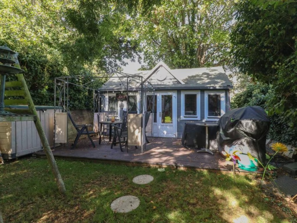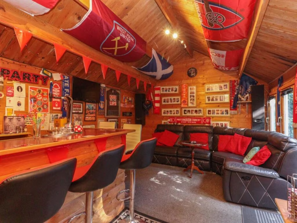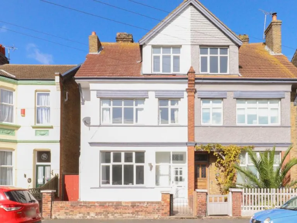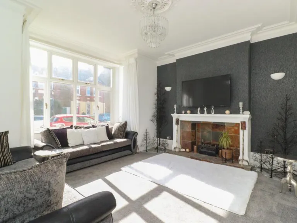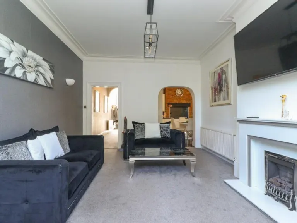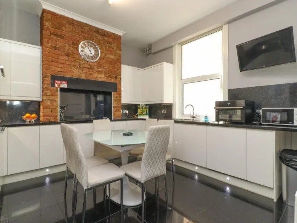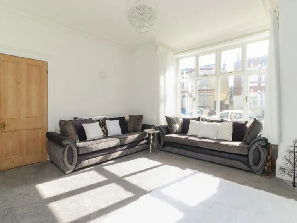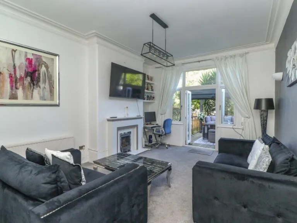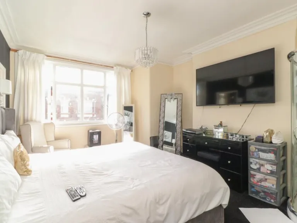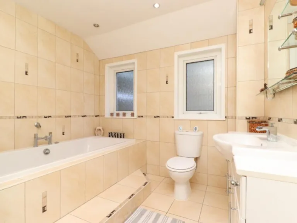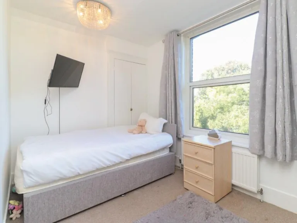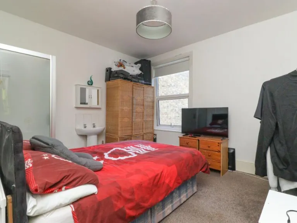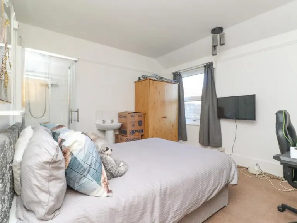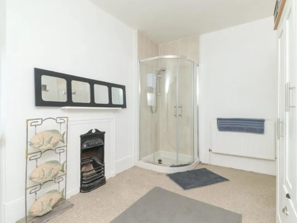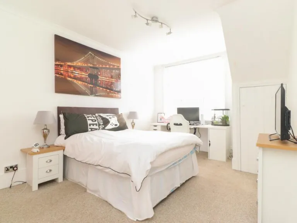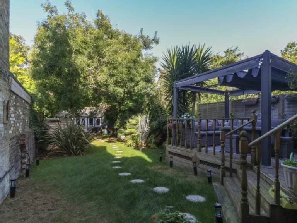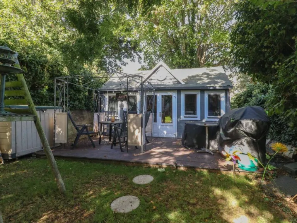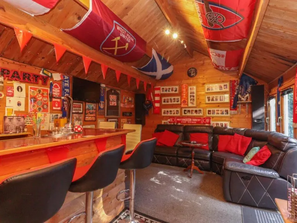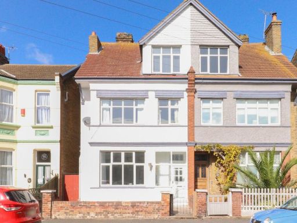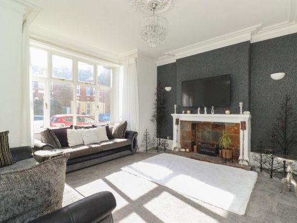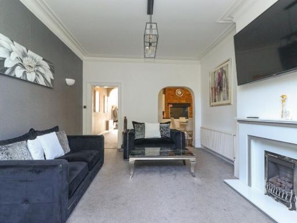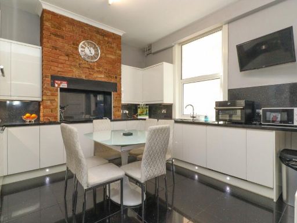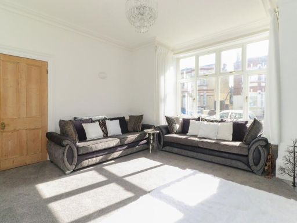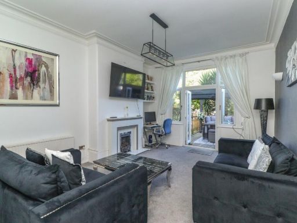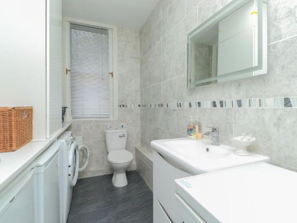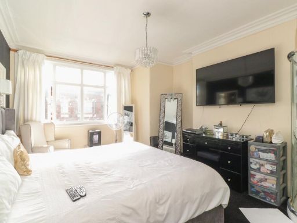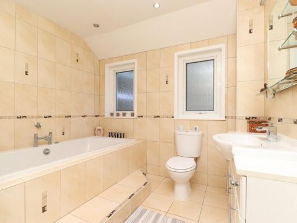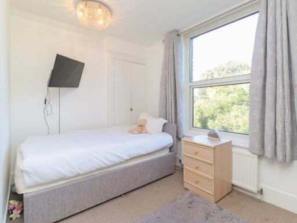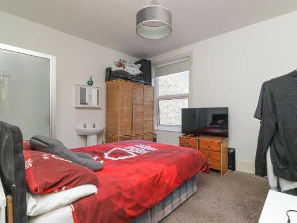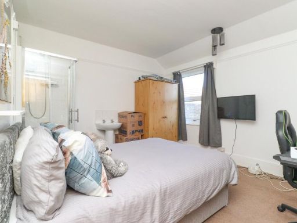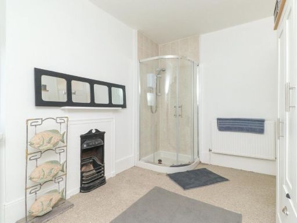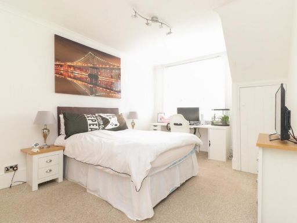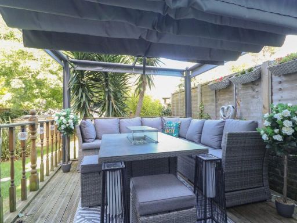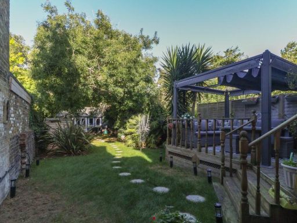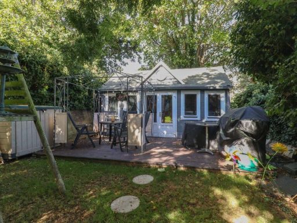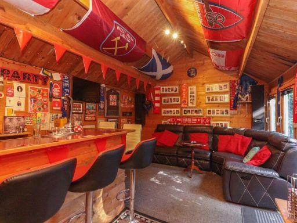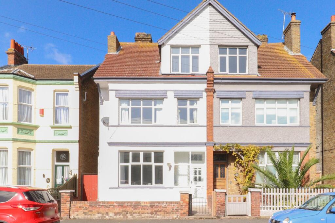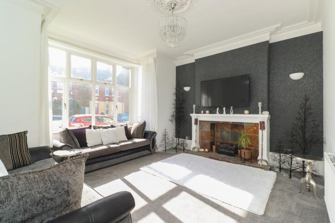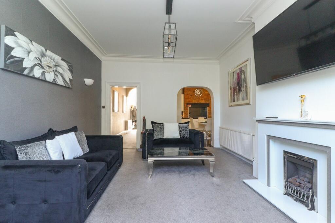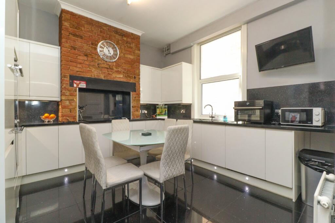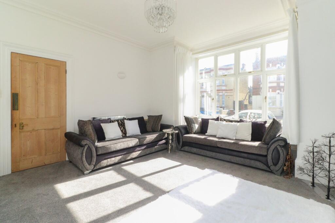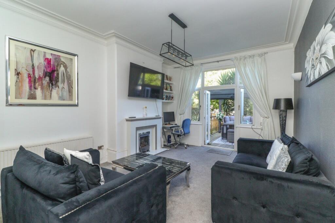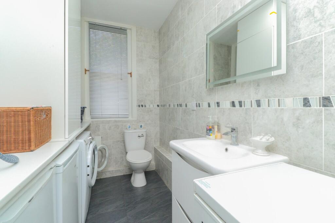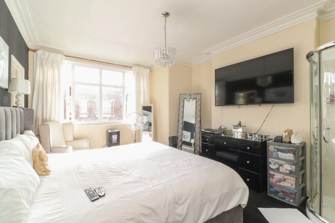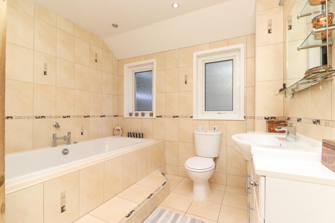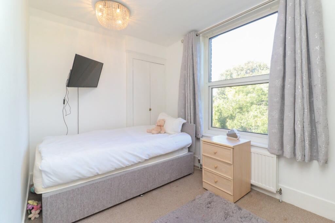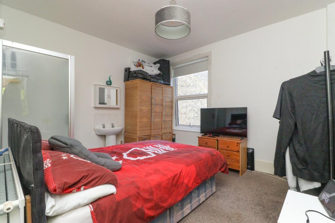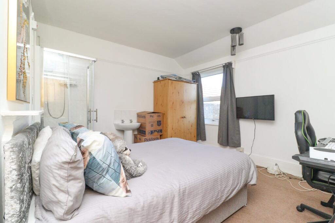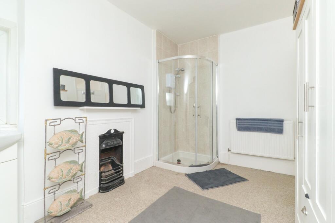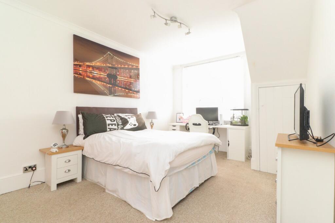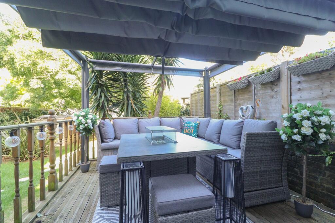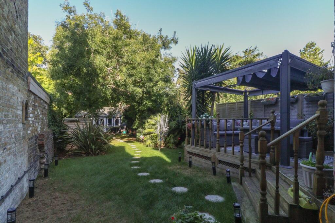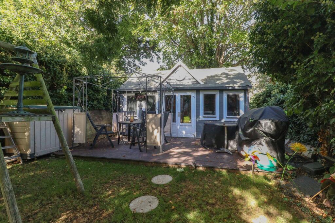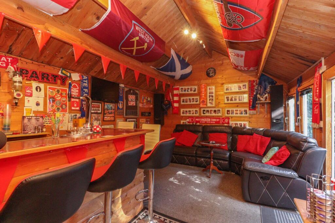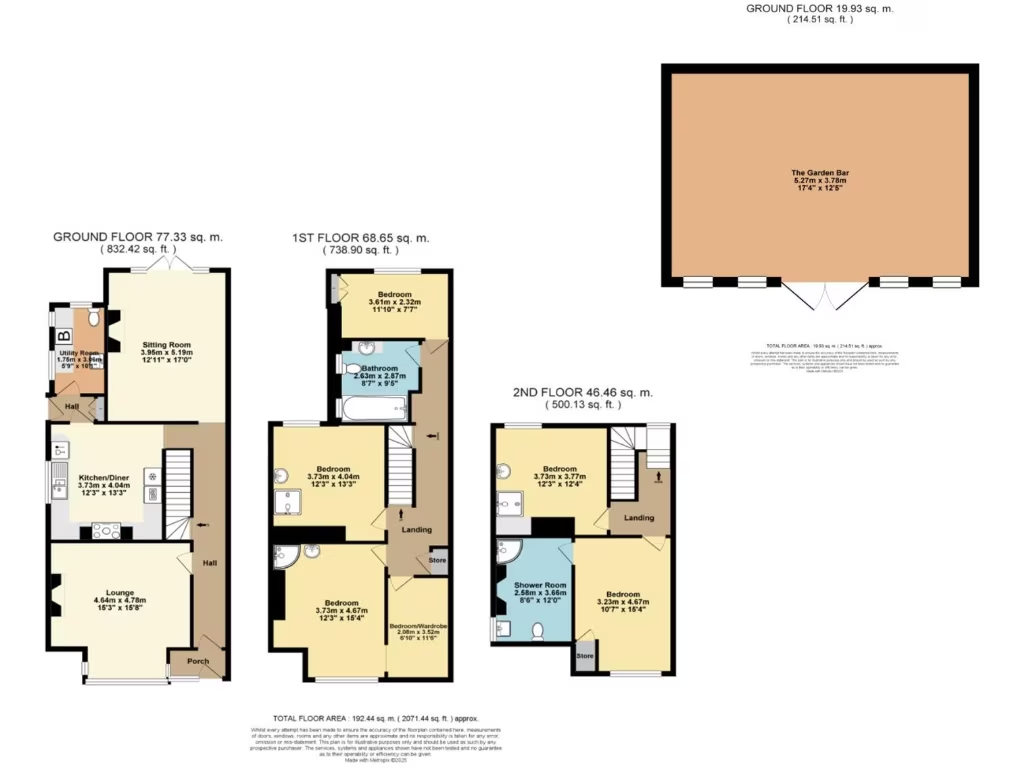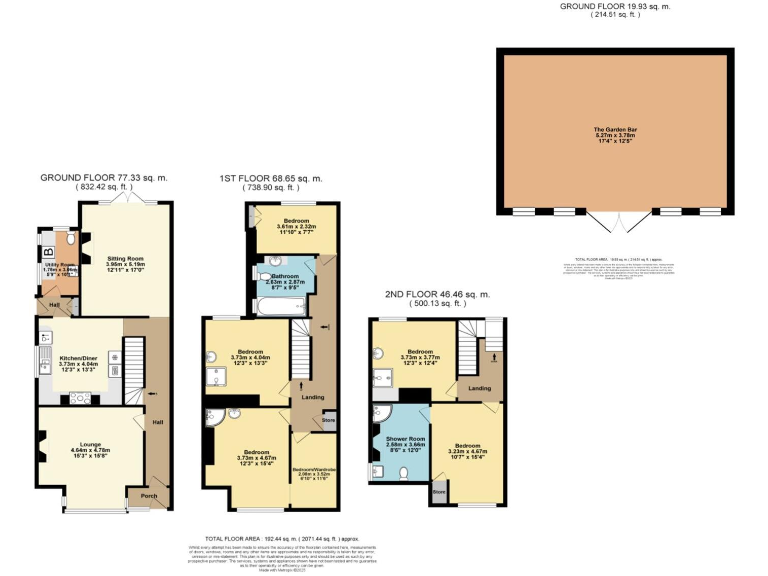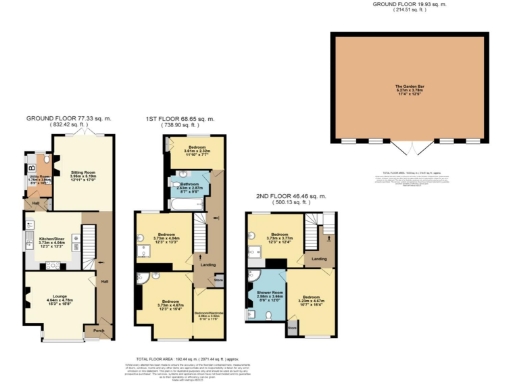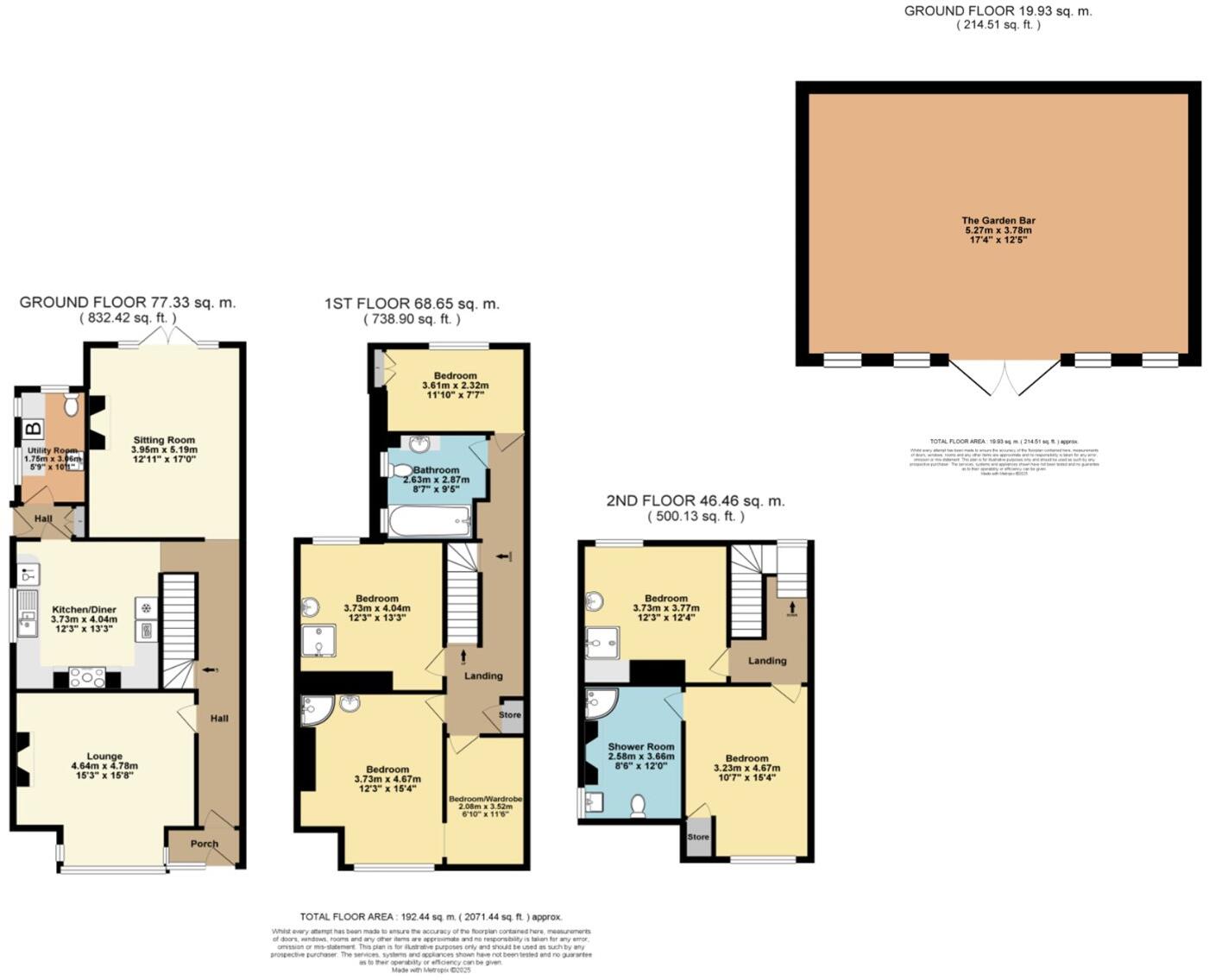Summary - 30 PRICES AVENUE MARGATE CT9 2NT
6 bed 2 bath Semi-Detached
Large adaptable rooms, garden cabin and strong period detail for a growing family.
- Six bedrooms across three floors, over 2,000 sqft total
- Period features: high ceilings, fireplaces, cornicing and ceiling roses
- Rear deck, well-kept lawn and sizeable cabin/bar with power and light
- Mains gas central heating; double glazing (install date unknown)
- Solid brick walls; assumed no cavity insulation (likely energy upgrades needed)
- Limited parking to front; urban setting close to town amenities
- High local crime and very deprived area — may affect resale/rental
- Council tax above average; local population includes many renters/retirees
This substantial six-bedroom Edwardian semi-detached house offers over 2,000 sq ft of flexible living across three floors, ideal for a growing family wanting generous rooms and period character. High ceilings, large sash-style windows, fireplaces, cornicing and ceiling roses give the principal rooms strong period appeal while the rear living spaces flow to a deck and well-kept lawn. The garden houses a sizeable cabin currently fitted out as a bar with power and lighting — useful as a play space, home office or entertaining room.
Accommodation is arranged as formal and informal living areas, an open-plan kitchen/diner, utility and cloakroom plus five/six bedrooms and two bathrooms (including an en suite). The master includes a walk-in wardrobe (converted from a bedroom), and the roof conversion provides two further double bedrooms — offering scope for multi-generational living or home working. Practical positives include mains gas central heating, double glazing (install date unknown), excellent mobile signal and fast broadband.
Buyers should be aware of local and property-level considerations. The area is marked by higher crime and very high deprivation scores, and the local classification indicates a high rental/retirement presence — factors that may affect long-term resale or rental returns. Construction is solid brick with assumed lack of wall insulation; some energy improvements or internal modernisation could be needed. Council tax is above average and on-street/forecourt parking appears limited.
Overall this is a roomy town family home with strong period features and garden entertaining potential. It suits buyers who prioritise space, adaptable bedrooms and character, and who are comfortable addressing moderate improvement or insulation works and the realities of the surrounding area.
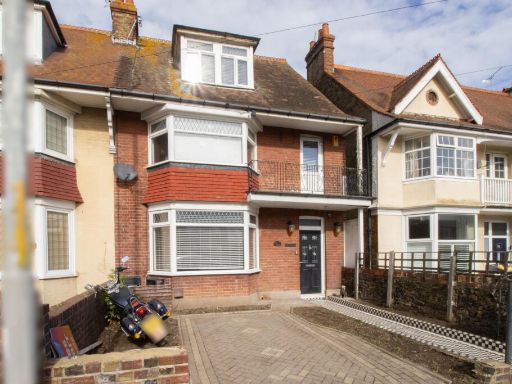 6 bedroom semi-detached house for sale in All Saints Avenue, Margate, CT9 — £500,000 • 6 bed • 1 bath • 2139 ft²
6 bedroom semi-detached house for sale in All Saints Avenue, Margate, CT9 — £500,000 • 6 bed • 1 bath • 2139 ft²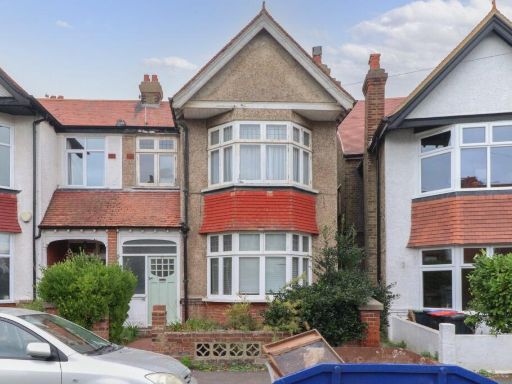 6 bedroom terraced house for sale in Windsor Avenue, Margate, Kent, CT9 — £450,000 • 6 bed • 3 bath • 2120 ft²
6 bedroom terraced house for sale in Windsor Avenue, Margate, Kent, CT9 — £450,000 • 6 bed • 3 bath • 2120 ft²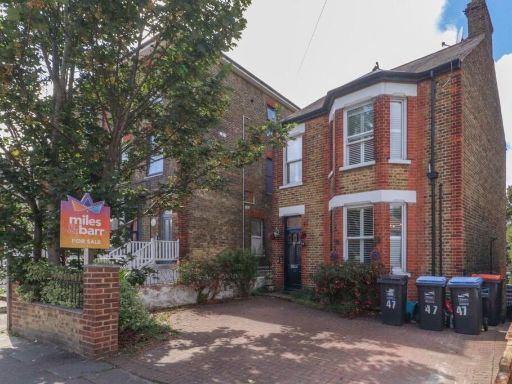 4 bedroom detached house for sale in Ramsgate Road, Margate, Kent, CT9 — £475,000 • 4 bed • 1 bath • 1937 ft²
4 bedroom detached house for sale in Ramsgate Road, Margate, Kent, CT9 — £475,000 • 4 bed • 1 bath • 1937 ft²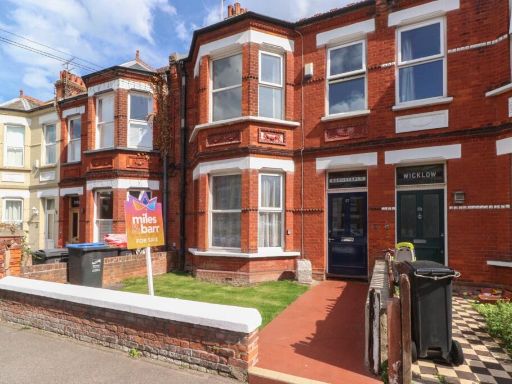 4 bedroom terraced house for sale in Warwick Road, Cliftonville, Margate, Kent, CT9 — £500,000 • 4 bed • 2 bath • 1601 ft²
4 bedroom terraced house for sale in Warwick Road, Cliftonville, Margate, Kent, CT9 — £500,000 • 4 bed • 2 bath • 1601 ft²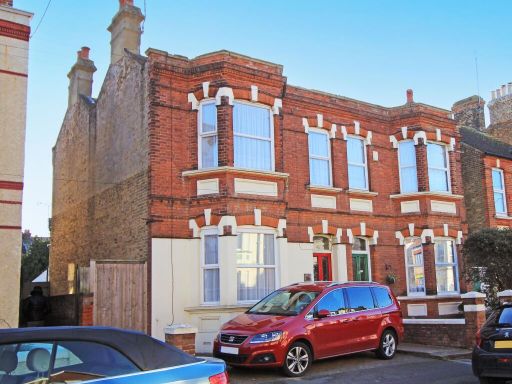 6 bedroom semi-detached house for sale in Prices Avenue, Cliftonville, Margate, Kent, CT9 — £575,000 • 6 bed • 2 bath • 1657 ft²
6 bedroom semi-detached house for sale in Prices Avenue, Cliftonville, Margate, Kent, CT9 — £575,000 • 6 bed • 2 bath • 1657 ft²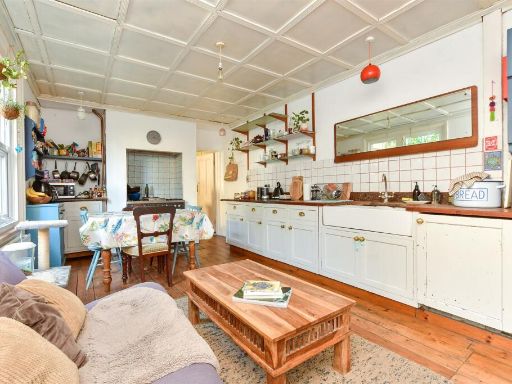 5 bedroom semi-detached house for sale in Madeira Road, Cliftonville, Margate, Kent, CT9 — £550,000 • 5 bed • 1 bath • 1228 ft²
5 bedroom semi-detached house for sale in Madeira Road, Cliftonville, Margate, Kent, CT9 — £550,000 • 5 bed • 1 bath • 1228 ft²