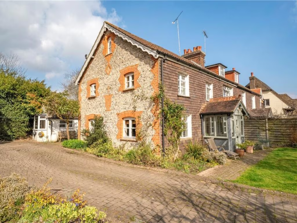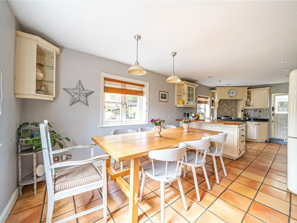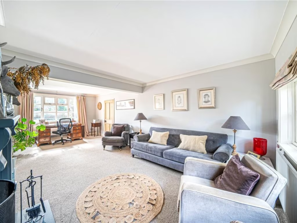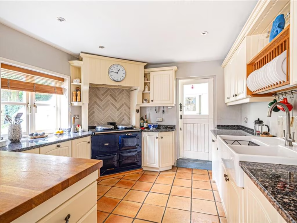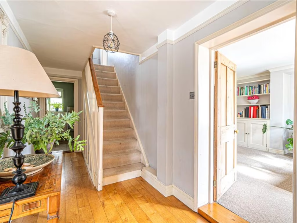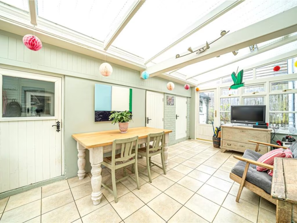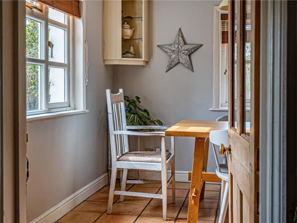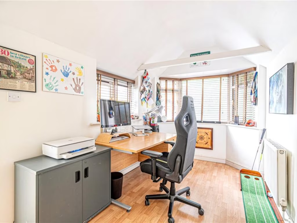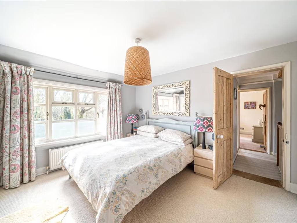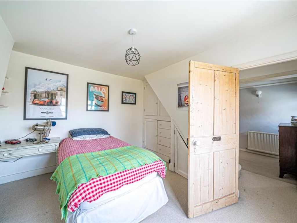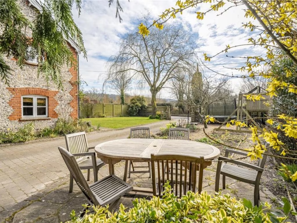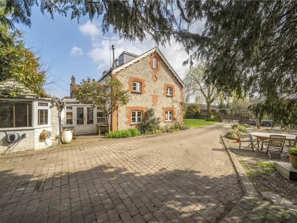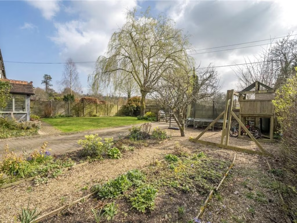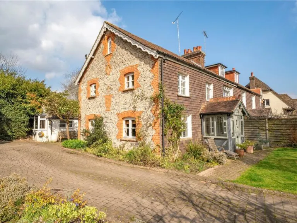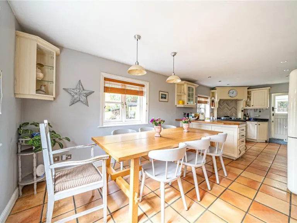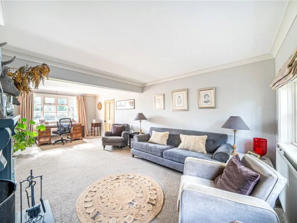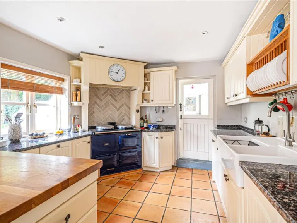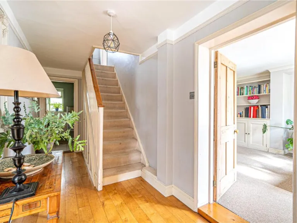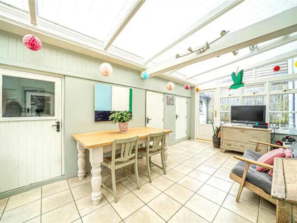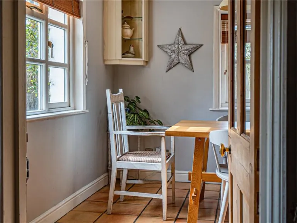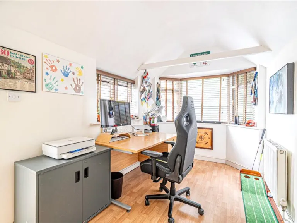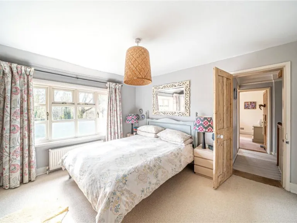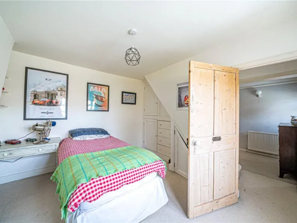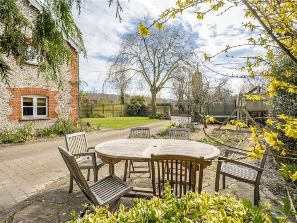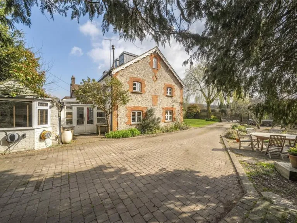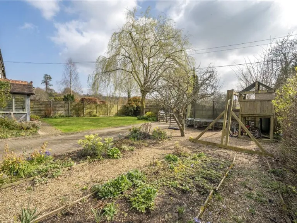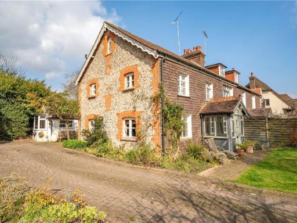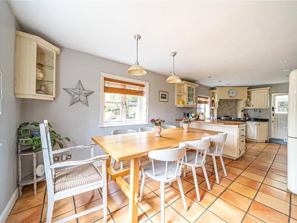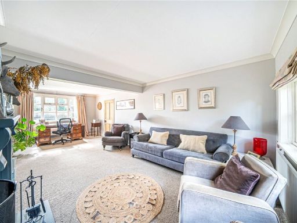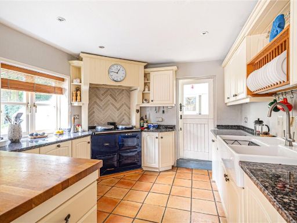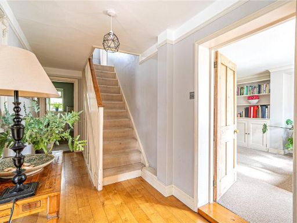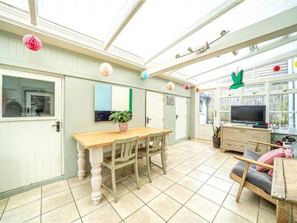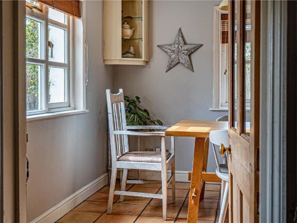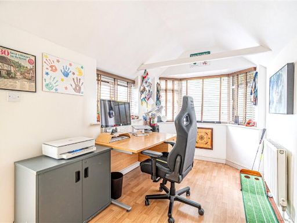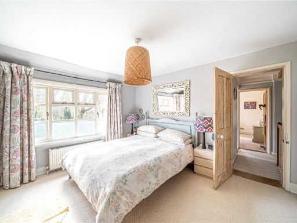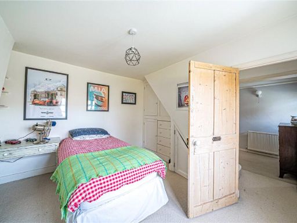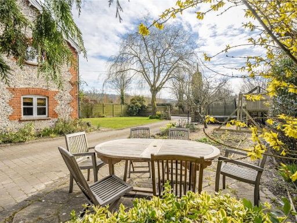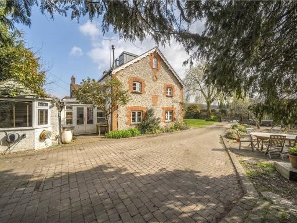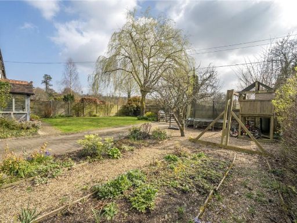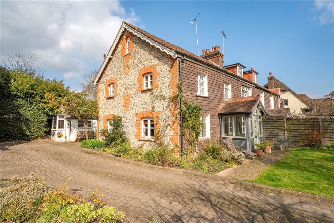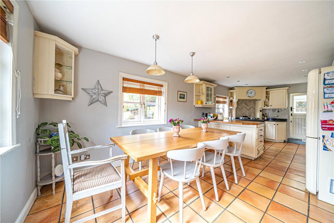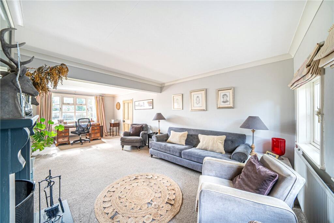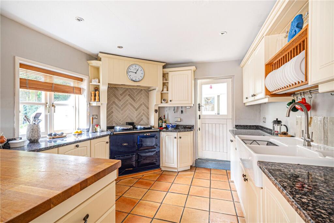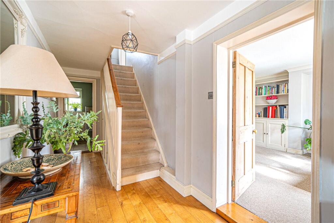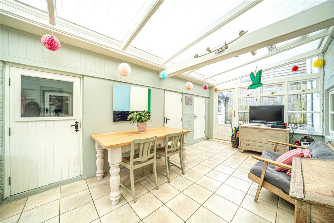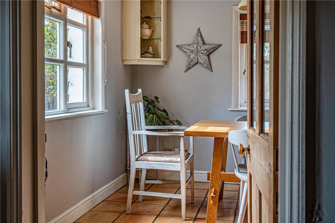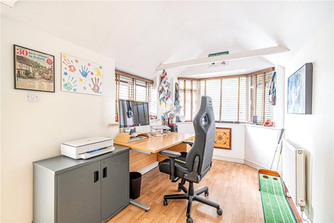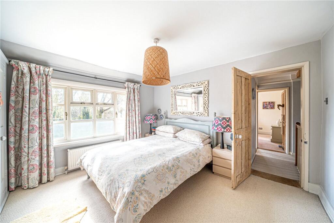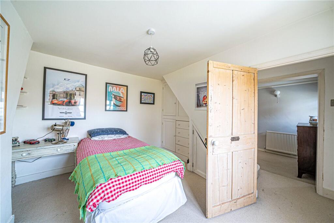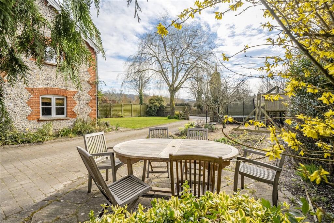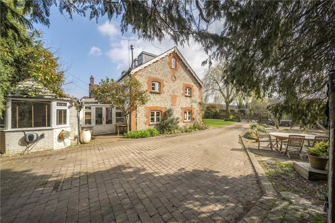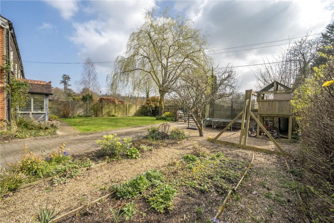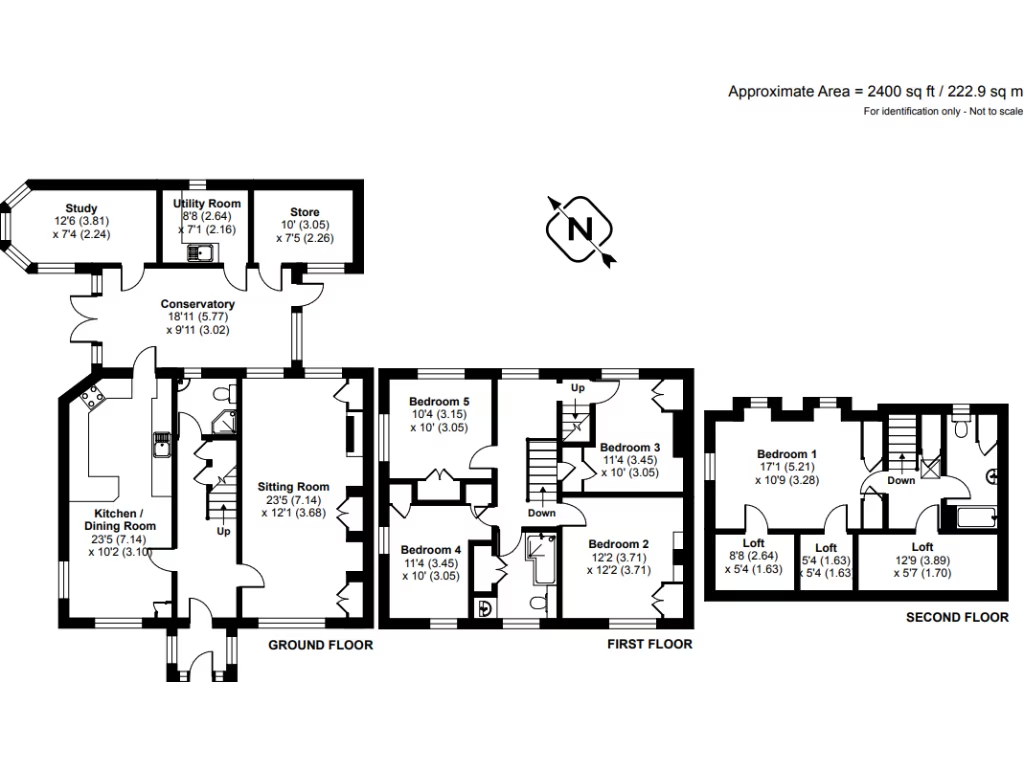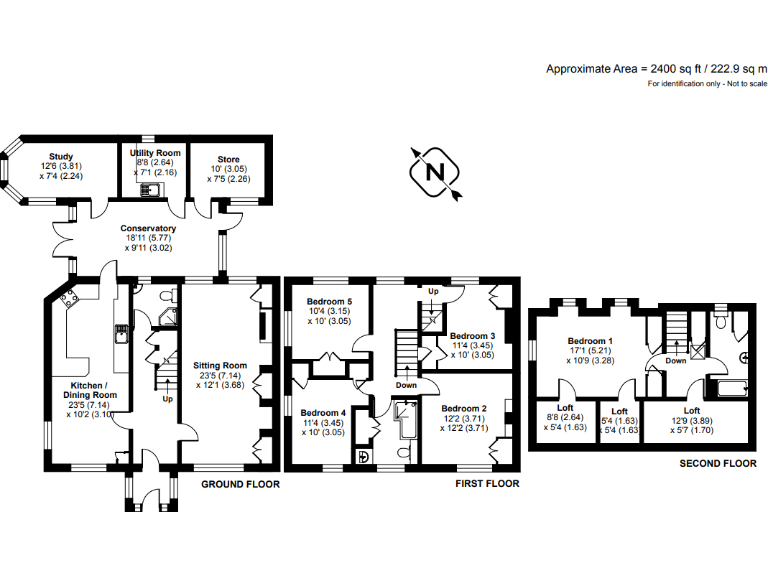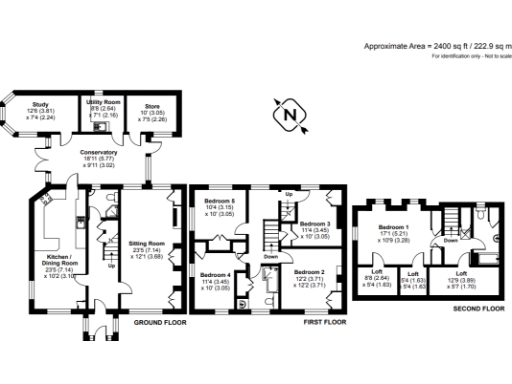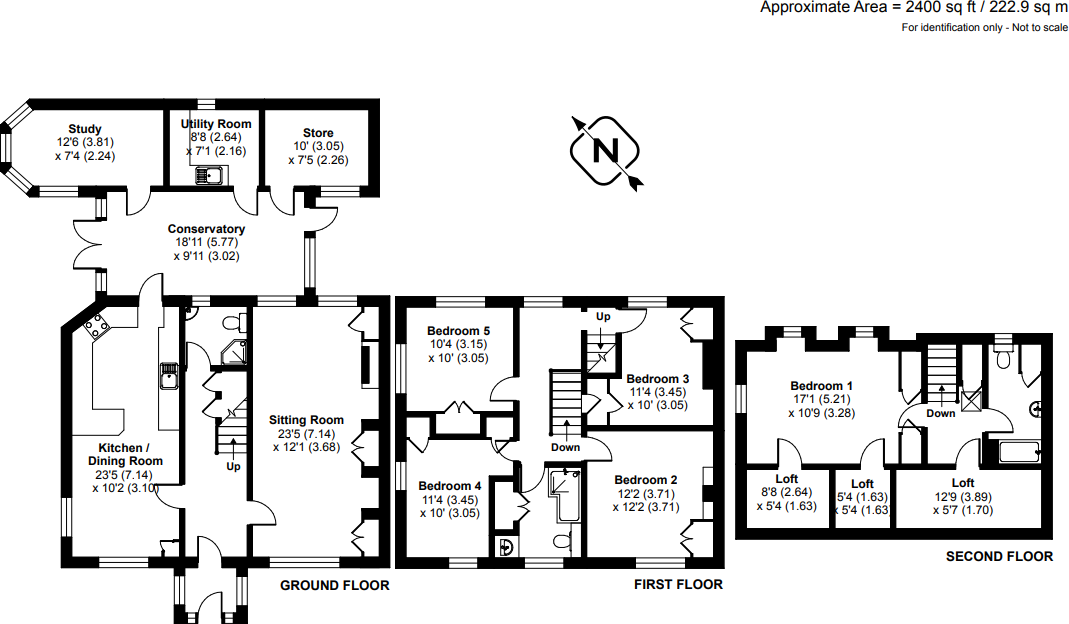Summary - Honey Suckle, West Meon GU32 1LX
5 bed 2 bath Semi-Detached
Spacious five-bedroom cottage in South Downs National Park with large garden and drive ideal for family living.
Approximately 2,400 sq ft across three storeys, five bedrooms
Set in the heart of the South Downs National Park, this tile-hung cottage offers a rare family-sized home in an attractive rural village. The house delivers about 2,400 sq ft across three floors: a double-aspect sitting room with fireplace, a kitchen/dining area with oil-fired AGA, conservatory, study, utility and flexible ground-floor space that could serve as a playroom, gym or home office.
Five bedrooms are arranged over the first and second floors with two bathrooms and useful eaves storage. The plot is generous for the area with a paved sun terrace, large lawn, flower beds and a driveway providing off-street parking for several cars — convenient for family life and visitors. Mobile signal is excellent and the location has strong local schools and countryside access via bridleways and footpaths.
Buyers should note the property’s older construction: solid brick walls likely lack modern cavity insulation and heating is oil-fired via boiler and radiators. The EPC rating is F and there is private drainage. Broadband is delivered FTTC with generally slow speeds; some energy and connectivity upgrades are likely needed. Council tax sits in a higher band.
For families who value space, scenic setting and flexible rooms with period character, this house offers immediate comfort together with scope to improve energy efficiency and modernise where desired. The large plot and versatile layout make it straightforward to adapt the home to changing family needs.
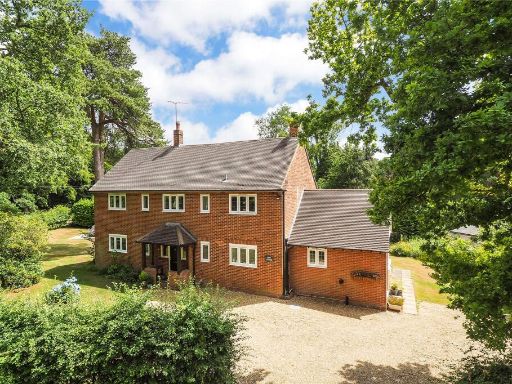 4 bedroom detached house for sale in East Meon, Hampshire, GU32 — £1,250,000 • 4 bed • 2 bath • 1893 ft²
4 bedroom detached house for sale in East Meon, Hampshire, GU32 — £1,250,000 • 4 bed • 2 bath • 1893 ft²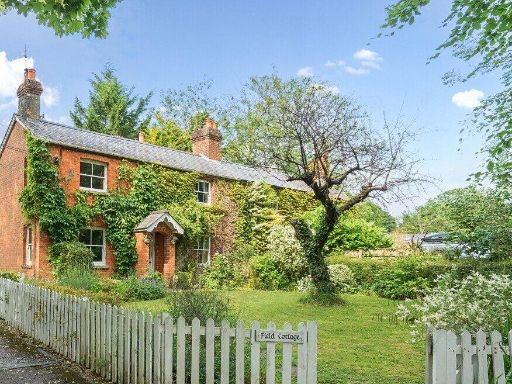 4 bedroom semi-detached house for sale in High Street, Meonstoke, Southampton, Hampshire, SO32 — £600,000 • 4 bed • 1 bath • 1358 ft²
4 bedroom semi-detached house for sale in High Street, Meonstoke, Southampton, Hampshire, SO32 — £600,000 • 4 bed • 1 bath • 1358 ft²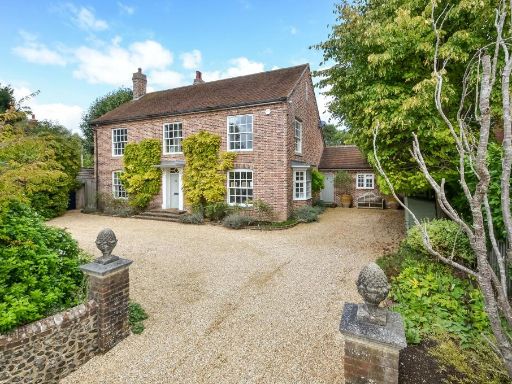 5 bedroom detached house for sale in Chapel Road, Meonstoke, Hampshire, SO32 — £1,800,000 • 5 bed • 3 bath • 3688 ft²
5 bedroom detached house for sale in Chapel Road, Meonstoke, Hampshire, SO32 — £1,800,000 • 5 bed • 3 bath • 3688 ft²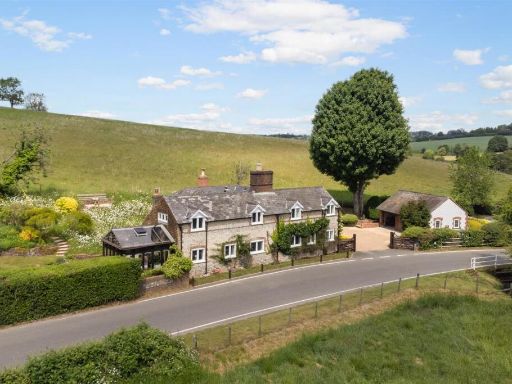 4 bedroom detached house for sale in East Meon, GU32 — £1,190,000 • 4 bed • 2 bath • 2433 ft²
4 bedroom detached house for sale in East Meon, GU32 — £1,190,000 • 4 bed • 2 bath • 2433 ft²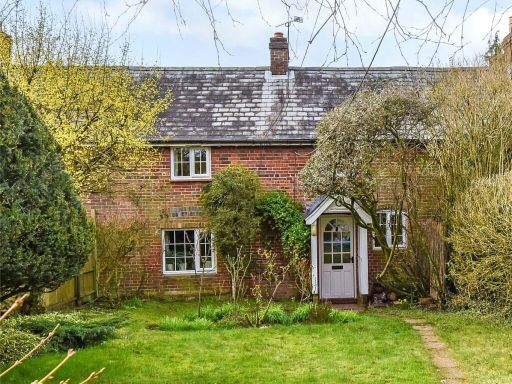 3 bedroom terraced house for sale in Warren Corner, Froxfield, Petersfield, Hampshire, GU32 — £400,000 • 3 bed • 1 bath • 841 ft²
3 bedroom terraced house for sale in Warren Corner, Froxfield, Petersfield, Hampshire, GU32 — £400,000 • 3 bed • 1 bath • 841 ft²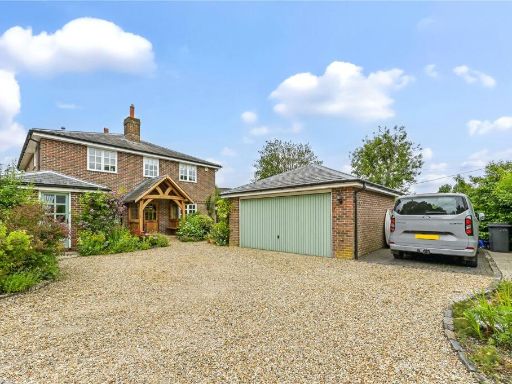 3 bedroom detached house for sale in Meonstoke, Nr Winchester, Hampshire, SO32 — £985,000 • 3 bed • 2 bath • 1916 ft²
3 bedroom detached house for sale in Meonstoke, Nr Winchester, Hampshire, SO32 — £985,000 • 3 bed • 2 bath • 1916 ft²