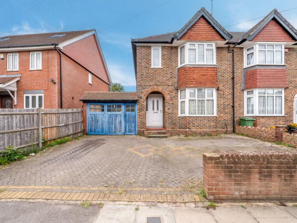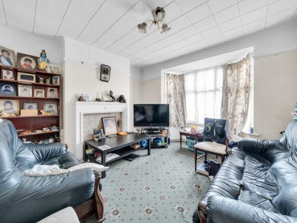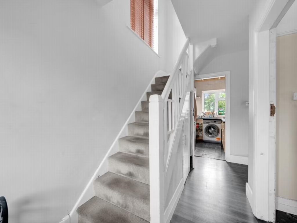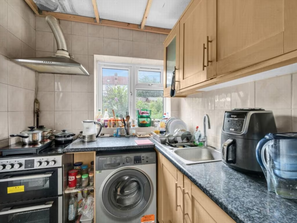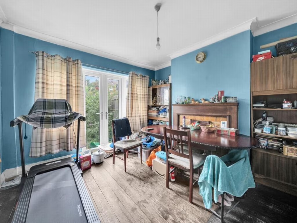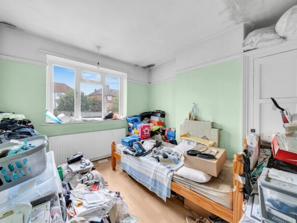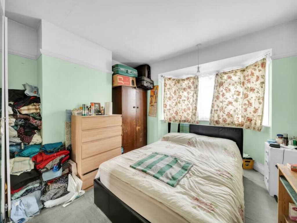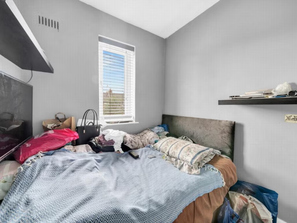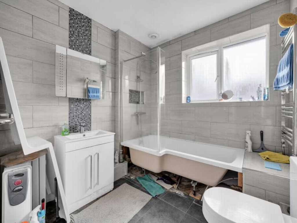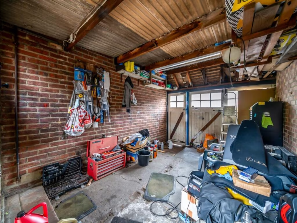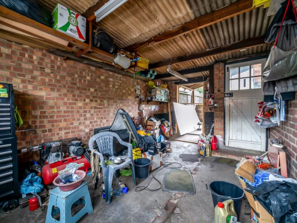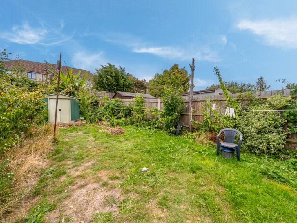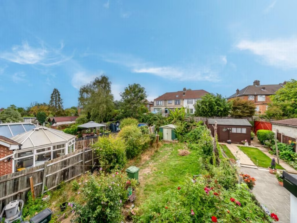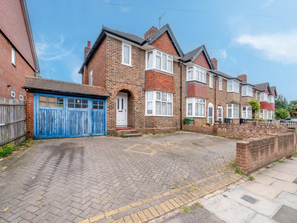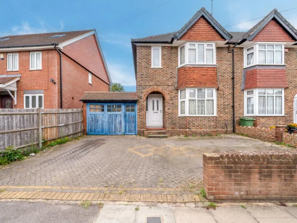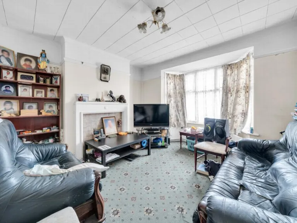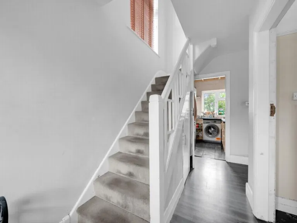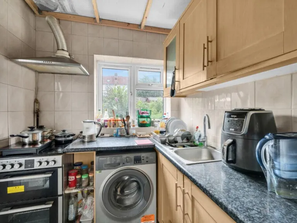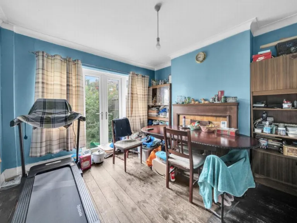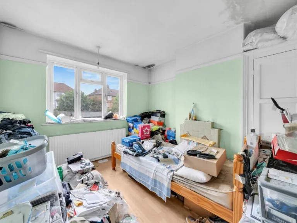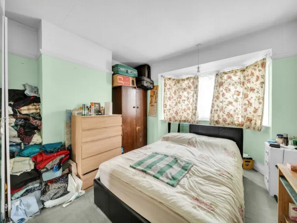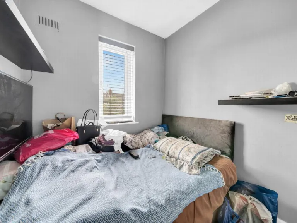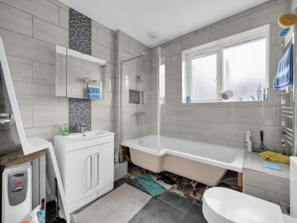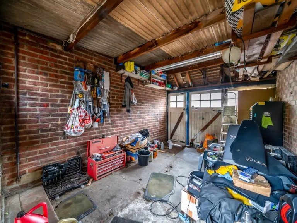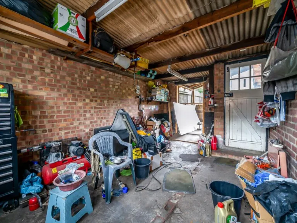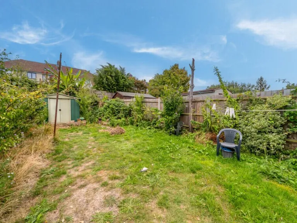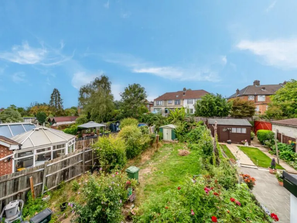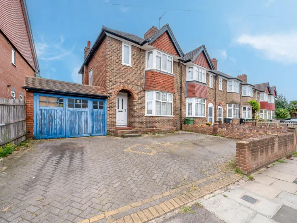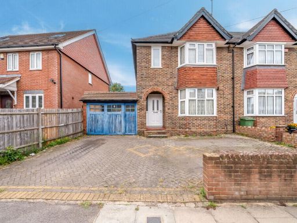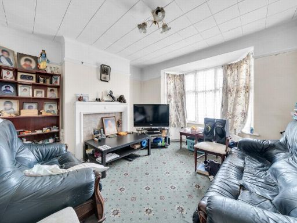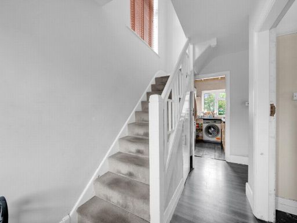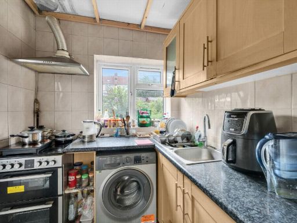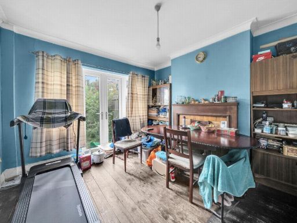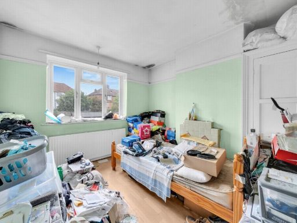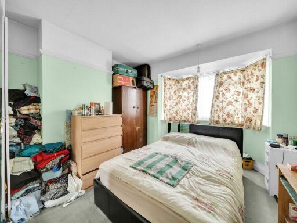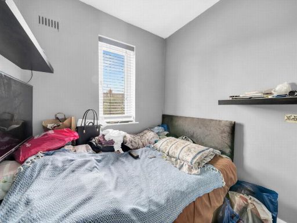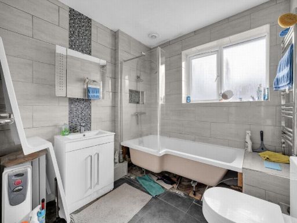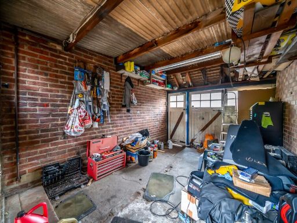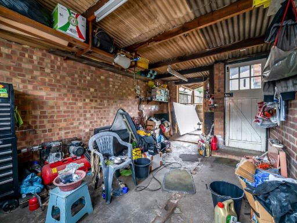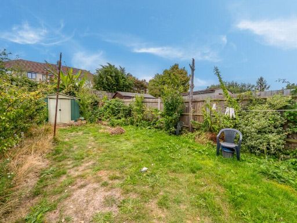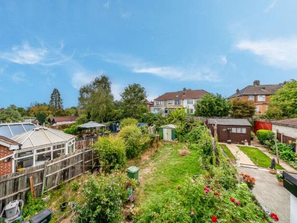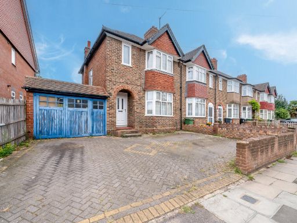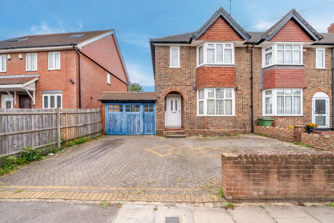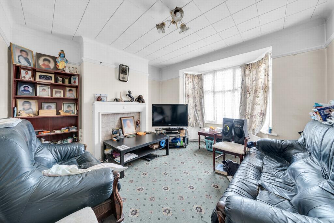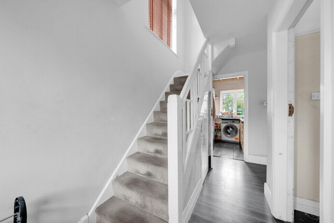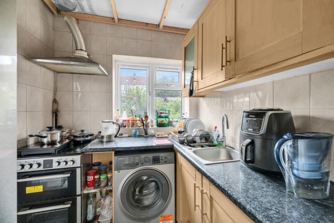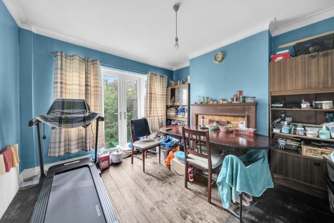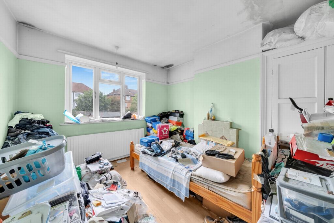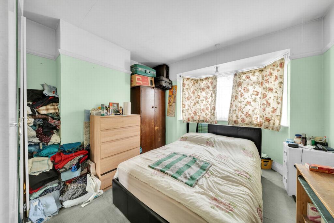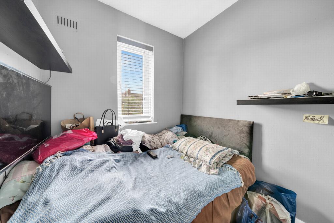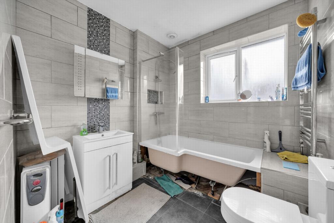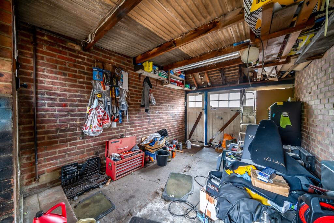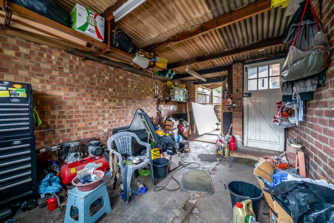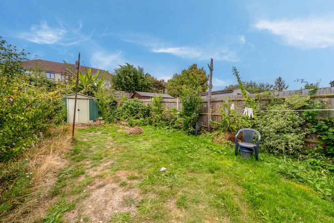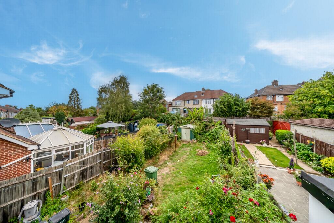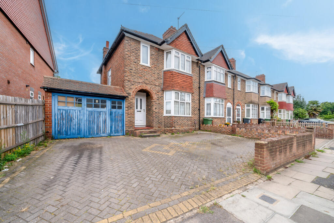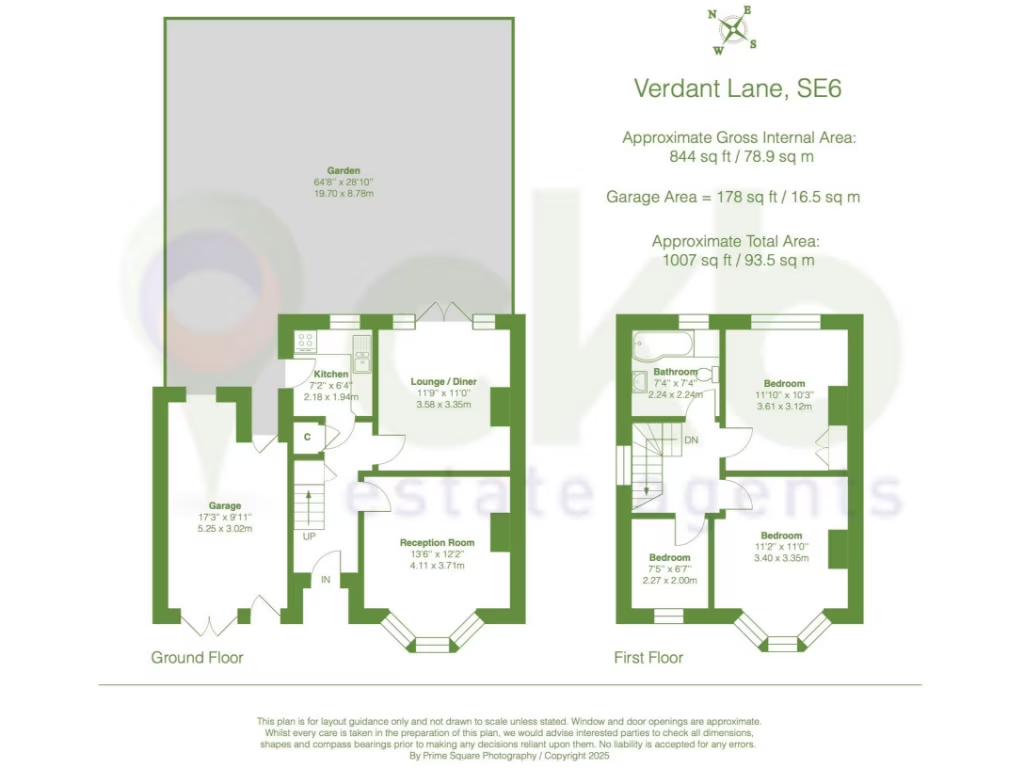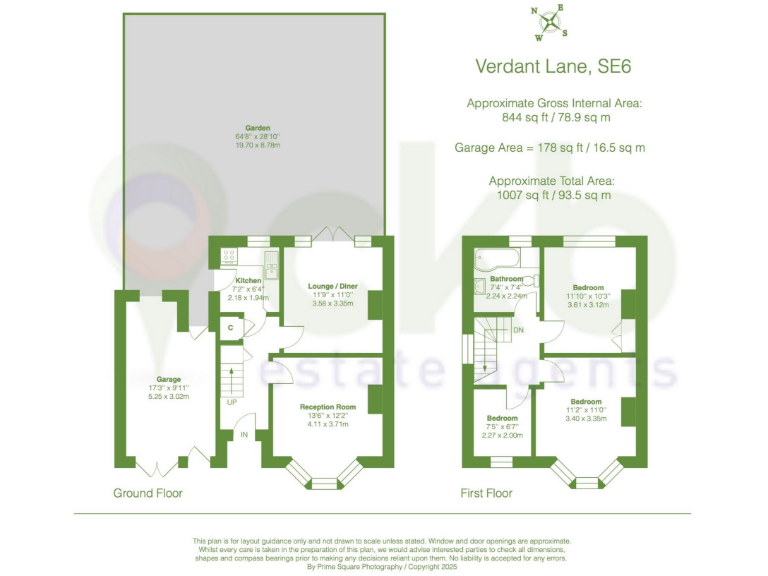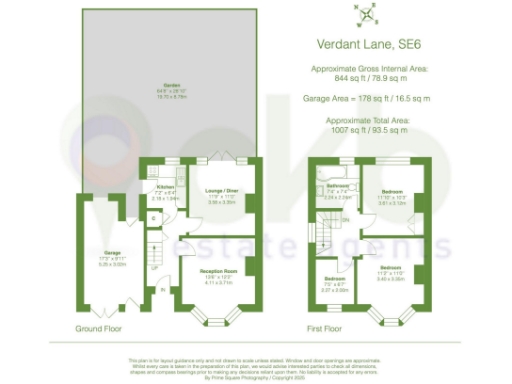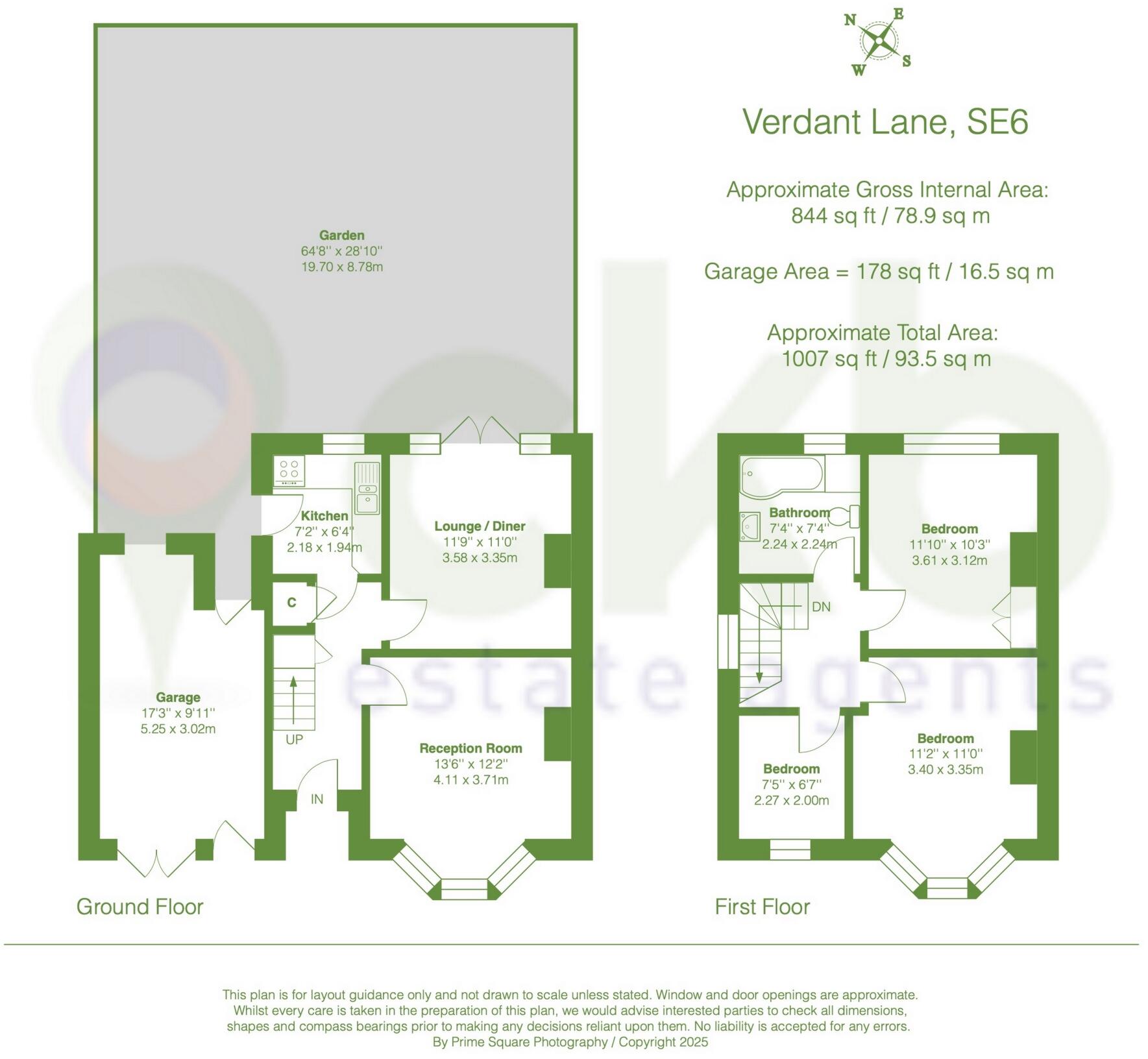Summary - Verdant Lane, SE6 SE6 1JE
3 bed 1 bath Semi-Detached
Spacious 1930s home with garden and clear extension potential.
Newly installed combi boiler less than one year old
For sale for the first time in almost 30 years, this 1930s semi-detached house on Verdant Lane is a well-proportioned family home with clear scope to modernise. The property benefits from a newly installed combi boiler and double glazing throughout, giving immediate heating and thermal improvements. A decent rear garden, garage at the side and off-street driveway parking add practical outdoor and storage space for growing families.
Internally the layout is straightforward: bright reception room with a bay window, three bedrooms and a single family bathroom. The house totals about 844 sq ft and sits on a generous plot that offers realistic extension potential to the rear, side or into the loft (subject to planning permission). These changes could significantly increase living space and resale value for buyers willing to invest.
There are some clear drawbacks to factor in. The property needs renovation and modernisation throughout; cosmetic and likely some structural or services work will be required to bring it up to modern standards. The cavity walls are assumed to be uninsulated, so additional insulation works may be needed. There is only one bathroom for three bedrooms, and any extension plans will require planning approval (STPP).
Positioned in a popular Catford neighbourhood, the house is close to primary and secondary schools rated Good, local shops, cafés and regular transport links — a practical pick for families who want a project with strong long-term potential.
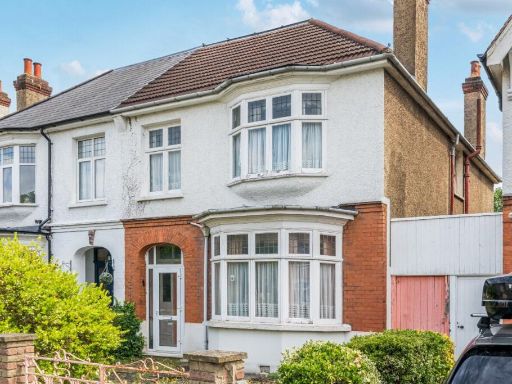 4 bedroom semi-detached house for sale in Arran Road, Catford, London, SE6 — £725,000 • 4 bed • 1 bath • 1440 ft²
4 bedroom semi-detached house for sale in Arran Road, Catford, London, SE6 — £725,000 • 4 bed • 1 bath • 1440 ft²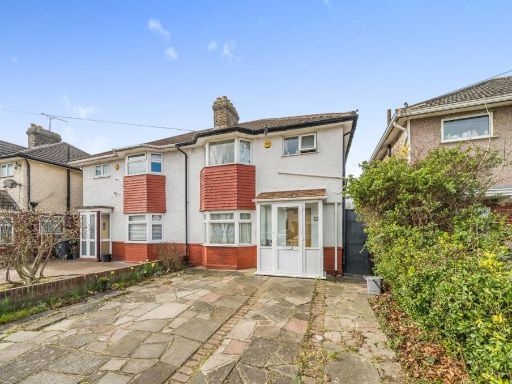 4 bedroom semi-detached house for sale in Blacklands Road, Catford, London, SE6 — £630,000 • 4 bed • 1 bath • 1151 ft²
4 bedroom semi-detached house for sale in Blacklands Road, Catford, London, SE6 — £630,000 • 4 bed • 1 bath • 1151 ft²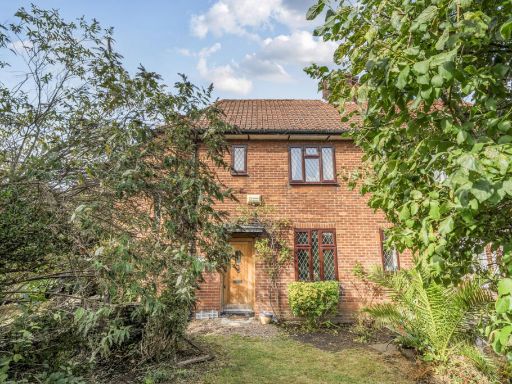 3 bedroom semi-detached house for sale in Longdown Road, London, SE6 — £500,000 • 3 bed • 1 bath • 975 ft²
3 bedroom semi-detached house for sale in Longdown Road, London, SE6 — £500,000 • 3 bed • 1 bath • 975 ft²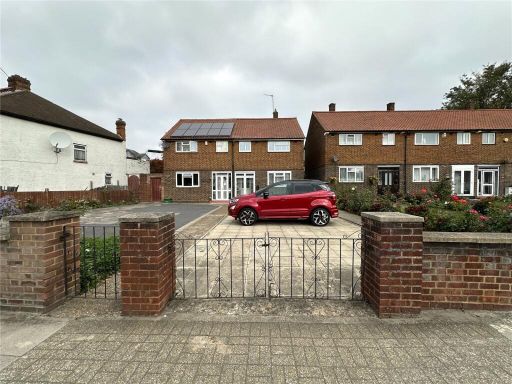 3 bedroom semi-detached house for sale in Bromley Road, London, SE6 — £500,000 • 3 bed • 1 bath • 840 ft²
3 bedroom semi-detached house for sale in Bromley Road, London, SE6 — £500,000 • 3 bed • 1 bath • 840 ft²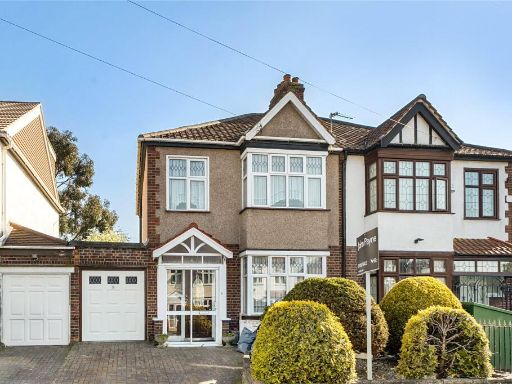 3 bedroom semi-detached house for sale in Linchmere Road, Lee, SE12 — £625,000 • 3 bed • 2 bath • 1184 ft²
3 bedroom semi-detached house for sale in Linchmere Road, Lee, SE12 — £625,000 • 3 bed • 2 bath • 1184 ft²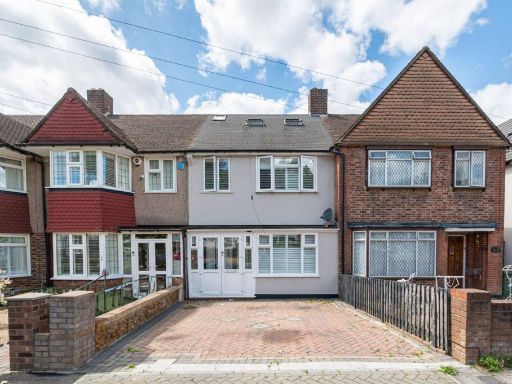 5 bedroom house for sale in Conisborough Crescent, Catford, London, SE6 — £625,000 • 5 bed • 2 bath • 1250 ft²
5 bedroom house for sale in Conisborough Crescent, Catford, London, SE6 — £625,000 • 5 bed • 2 bath • 1250 ft²