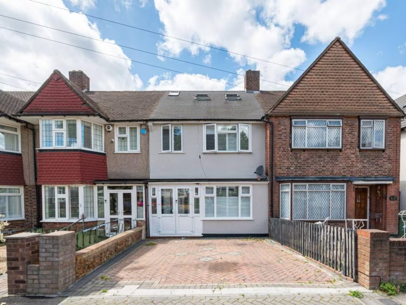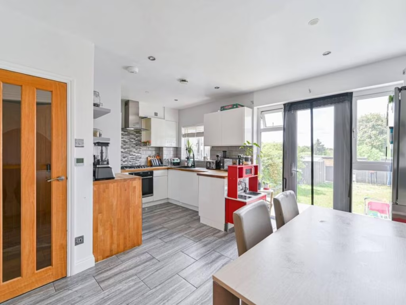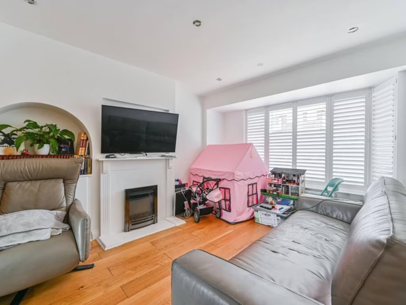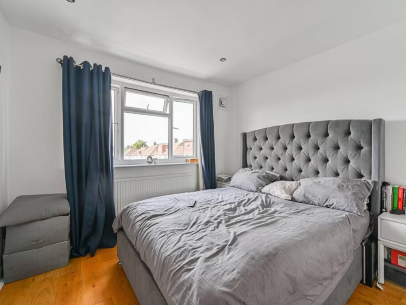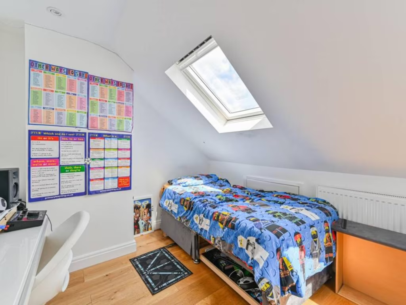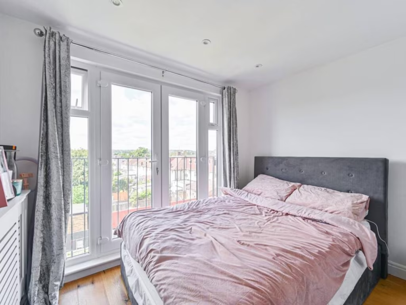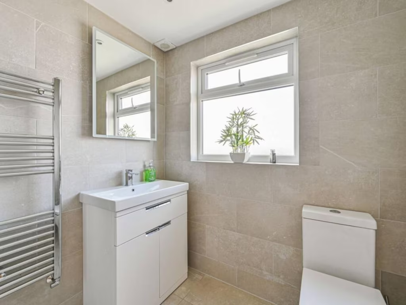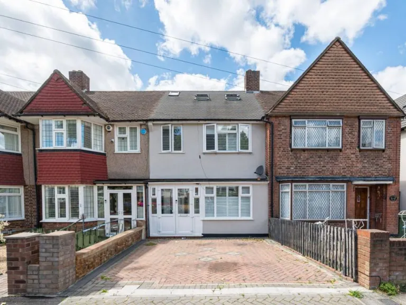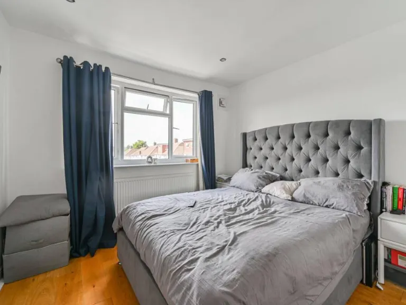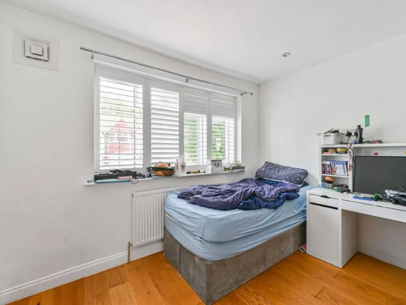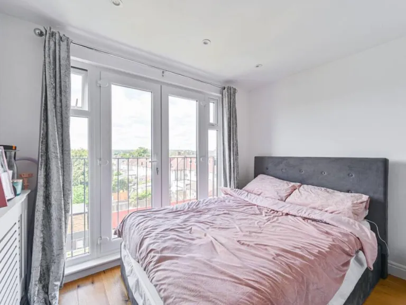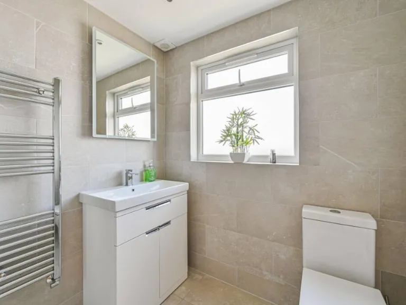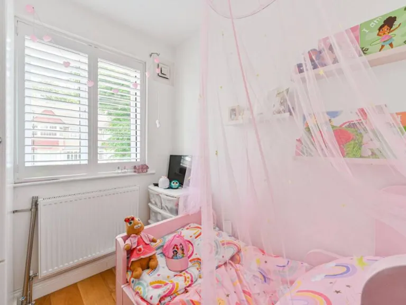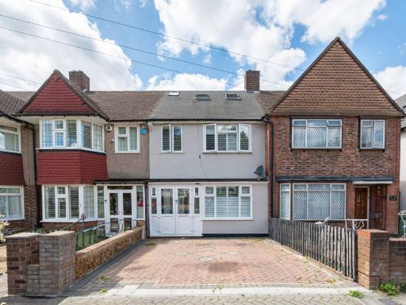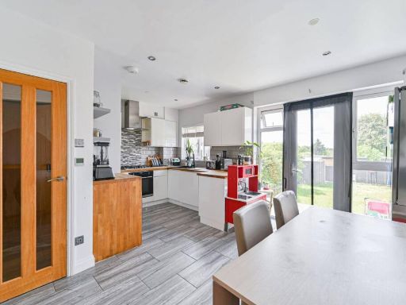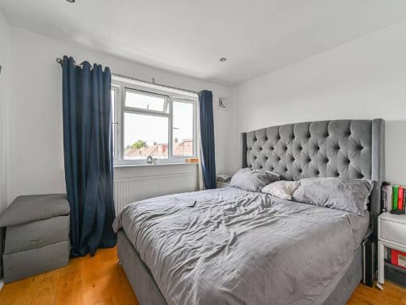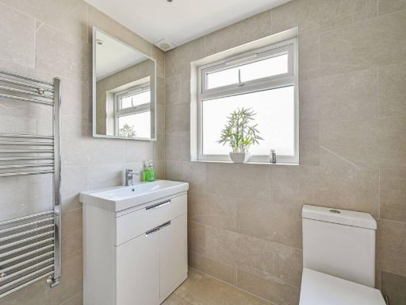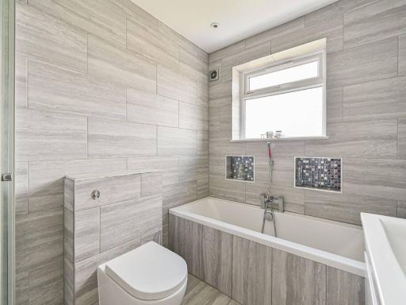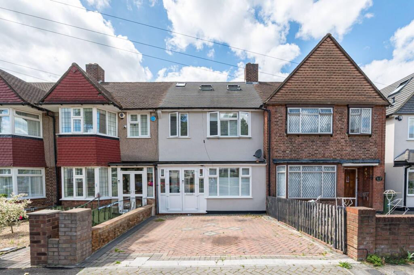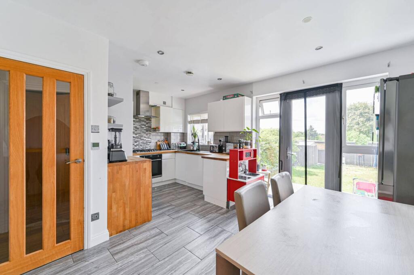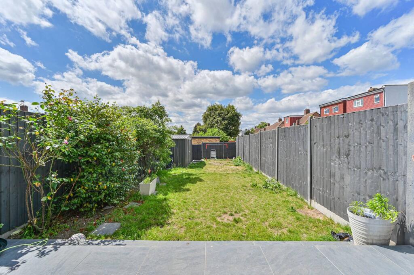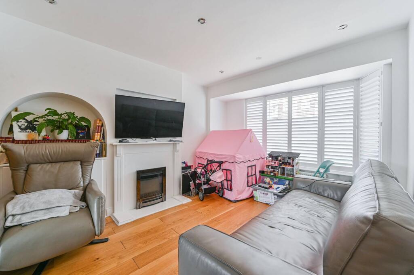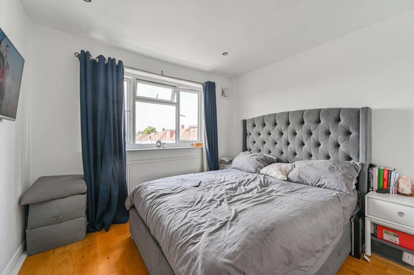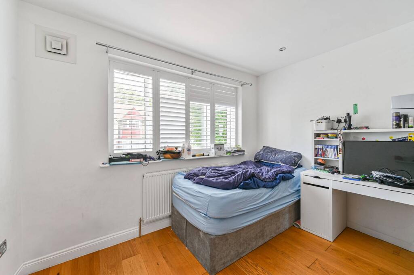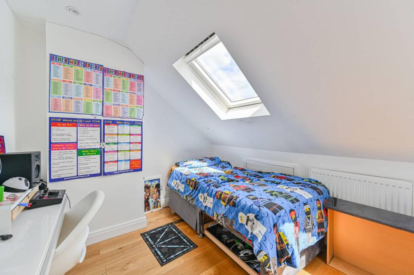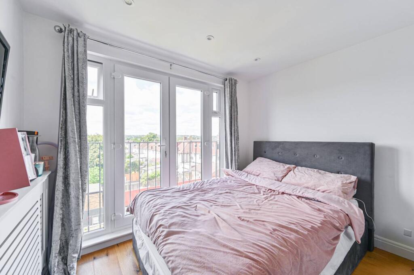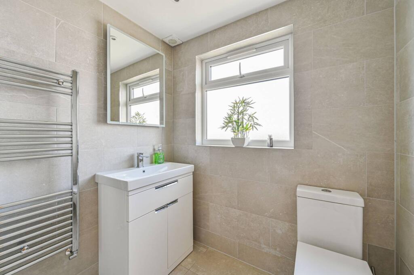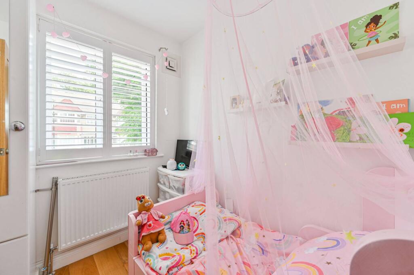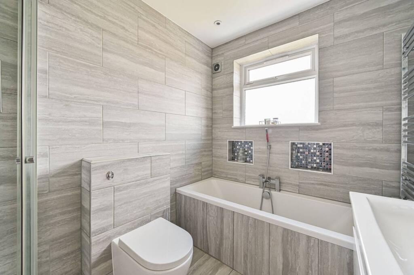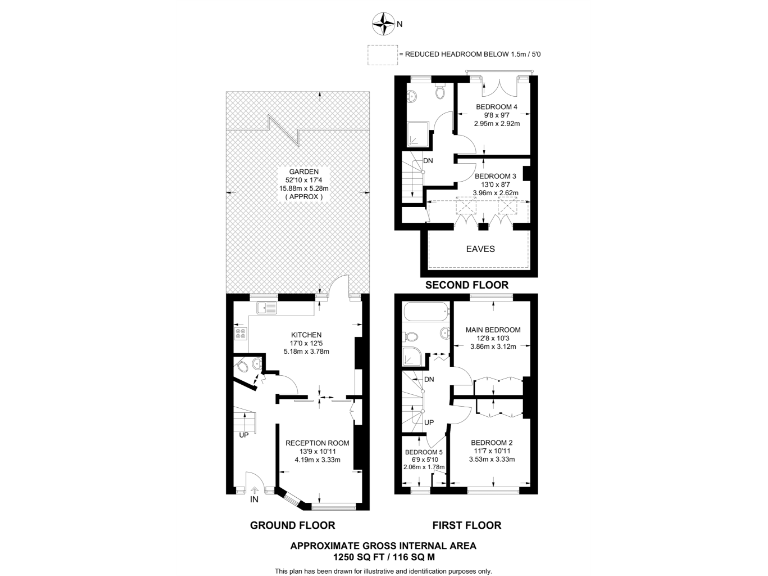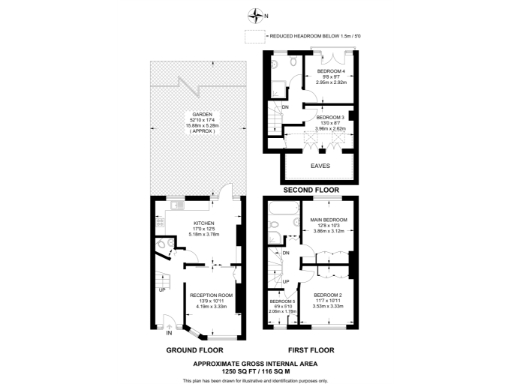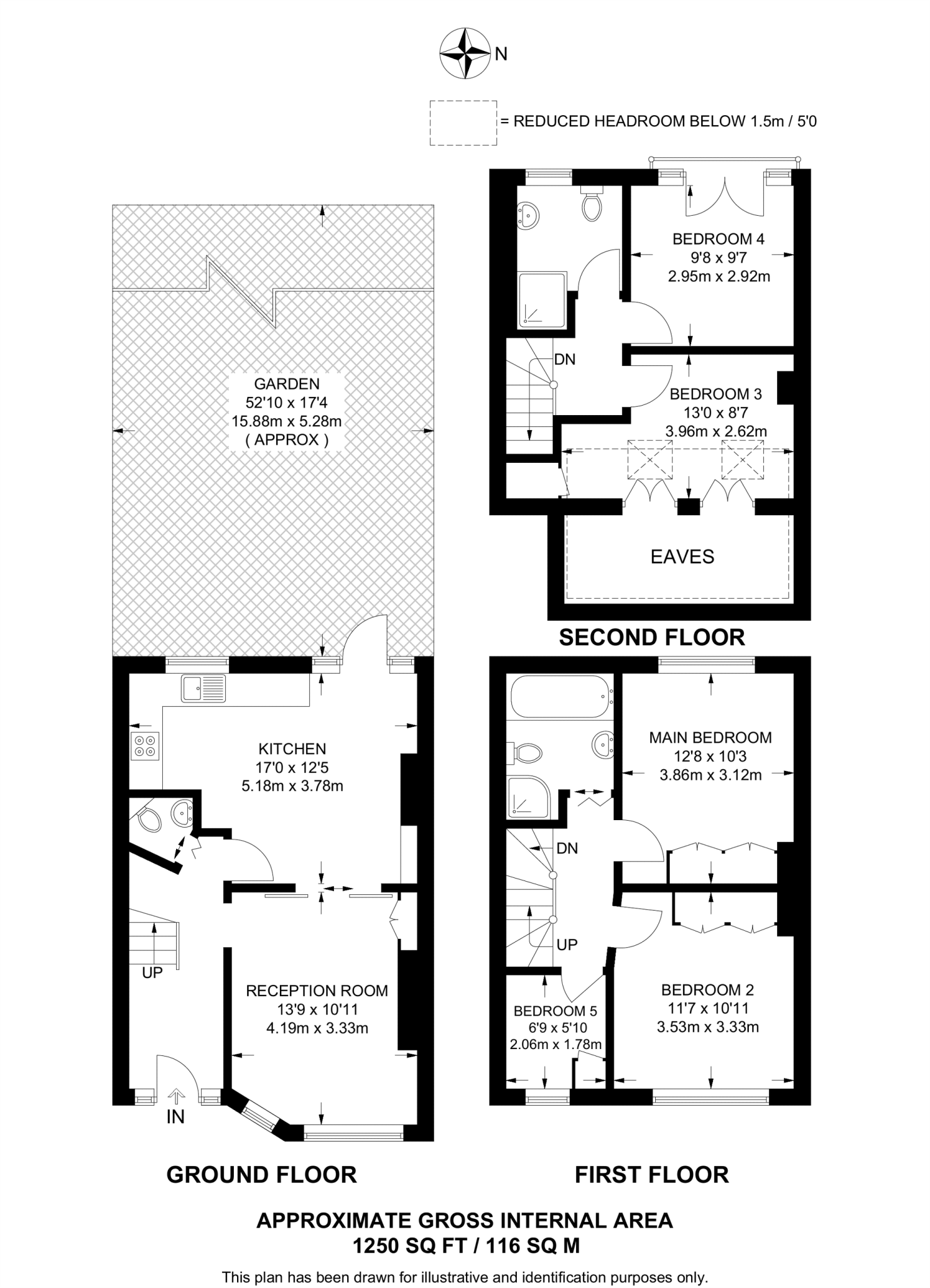Summary - 165 CONISBOROUGH CRESCENT LONDON SE6 2SF
5 bed 2 bath House
Three-storey family home with garden, parking and short walk to Bellingham Station.
Bright reception room with plenty of natural light
Modern kitchen-diner with direct garden access
Five sizable bedrooms across three floors
Private garden; small plot size
Off-street parking available
Only one full bathroom plus shower room and separate WC
Solid-brick 1930s–1940s build; walls assumed uninsulated
Area shows deprivation; upgrades may improve value
This three-storey, five-bedroom mid-20th-century terraced house in Catford offers practical family living with clear commuter appeal. The home’s bright reception room and modern kitchen-diner open to a private garden, providing usable space for everyday life and outdoor play. Off-street parking is a notable convenience in this residential area.
The layout spreads five sizable bedrooms across three floors, making the property well suited to a growing family or those needing home working space. Local amenities, green open spaces and a short walk to Bellingham Station support easy commuting into central London. Several nearby primary schools have Good Ofsted ratings.
Buyers should note the property sits on a small plot and the overall internal size is modest for five bedrooms (approx. 1,250 sq ft). There is a single bathroom plus a shower room and separate WC, which may require planning for larger households. The building is solid-brick as constructed and walls are assumed to have no added insulation; heating currently uses mains gas and room heaters, so upgrading heating or insulation could improve comfort and running costs.
This freehold terrace combines immediate liveability with clear scope for improvement. It will suit families seeking proximity to transport and schools, or investors aiming for rental demand in a commuter-friendly location. The property offers realistic renovation potential—especially around energy efficiency and bathroom provision—while delivering solid fundamentals: garden, parking and good local transport links.
 5 bedroom house for sale in Conisborough Crescent, Catford, London, SE6 — £625,000 • 5 bed • 2 bath • 1250 ft²
5 bedroom house for sale in Conisborough Crescent, Catford, London, SE6 — £625,000 • 5 bed • 2 bath • 1250 ft²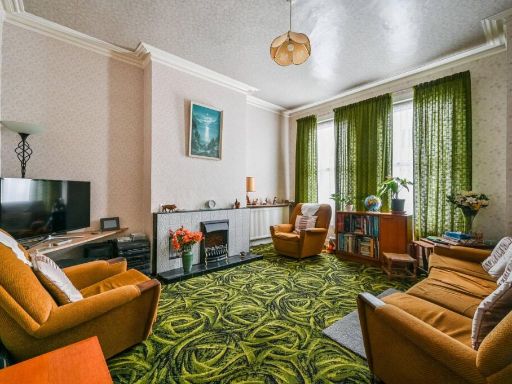 4 bedroom terraced house for sale in Ardfillan Road, Catford, London, SE6 — £700,000 • 4 bed • 2 bath • 1741 ft²
4 bedroom terraced house for sale in Ardfillan Road, Catford, London, SE6 — £700,000 • 4 bed • 2 bath • 1741 ft²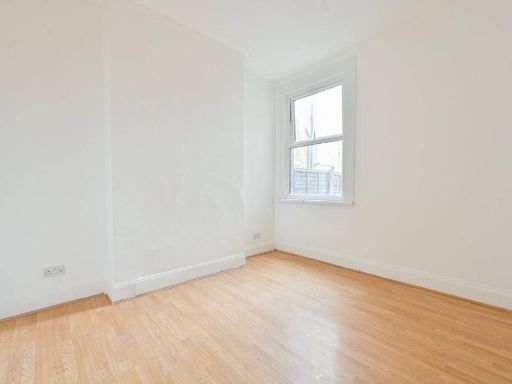 4 bedroom terraced house for sale in Pattenden Road, Catford, London, SE6 — £750,000 • 4 bed • 1 bath • 1403 ft²
4 bedroom terraced house for sale in Pattenden Road, Catford, London, SE6 — £750,000 • 4 bed • 1 bath • 1403 ft²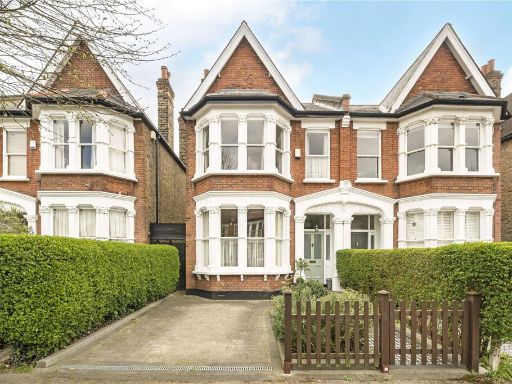 5 bedroom semi-detached house for sale in Bargery Road, Catford, SE6 — £1,100,000 • 5 bed • 2 bath • 1777 ft²
5 bedroom semi-detached house for sale in Bargery Road, Catford, SE6 — £1,100,000 • 5 bed • 2 bath • 1777 ft²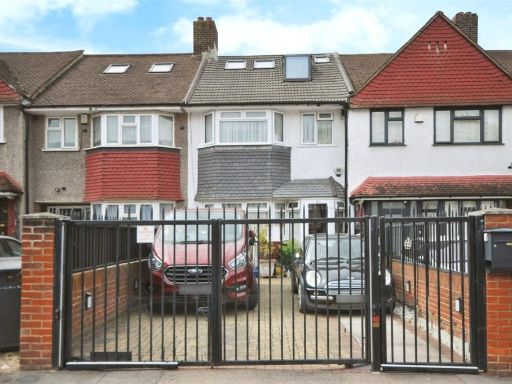 4 bedroom terraced house for sale in Longhill Road, London, SE6 — £650,000 • 4 bed • 3 bath • 1369 ft²
4 bedroom terraced house for sale in Longhill Road, London, SE6 — £650,000 • 4 bed • 3 bath • 1369 ft²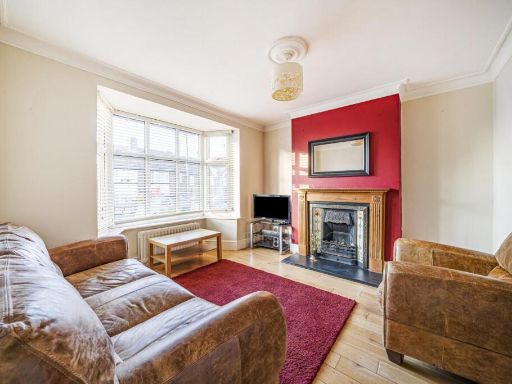 4 bedroom terraced house for sale in Further Green Road, Catford, London, SE6 — £495,000 • 4 bed • 2 bath • 1214 ft²
4 bedroom terraced house for sale in Further Green Road, Catford, London, SE6 — £495,000 • 4 bed • 2 bath • 1214 ft²