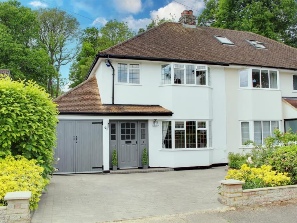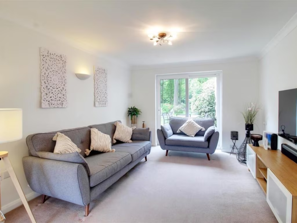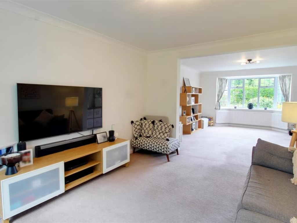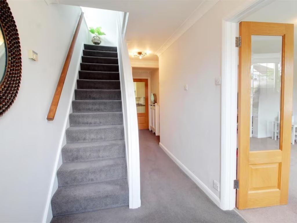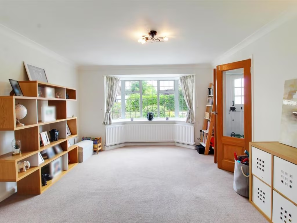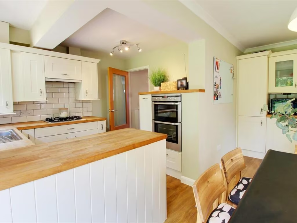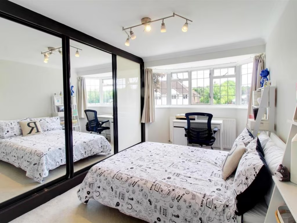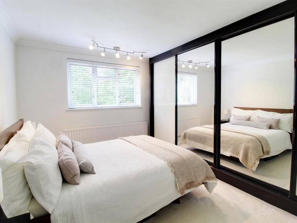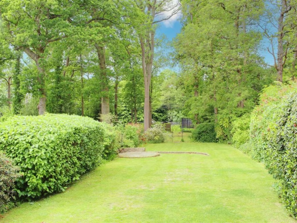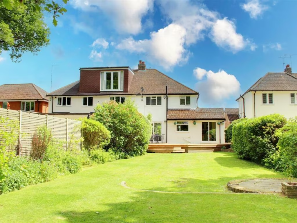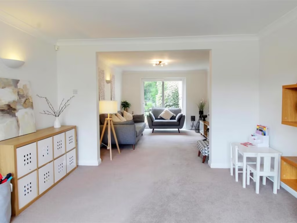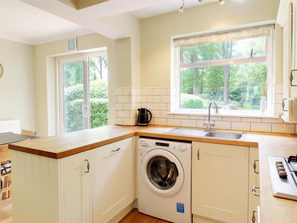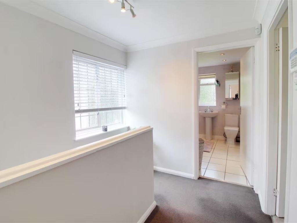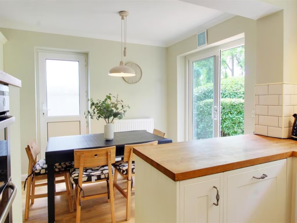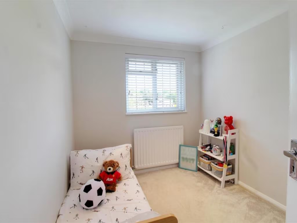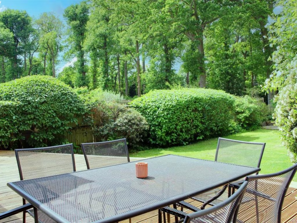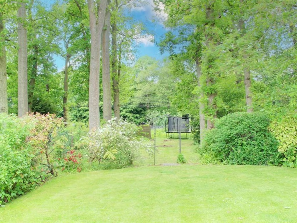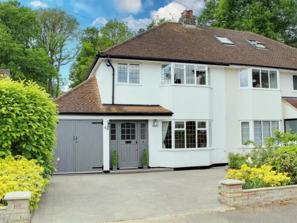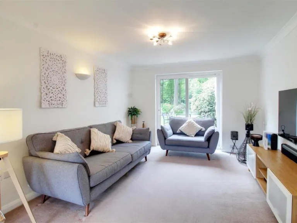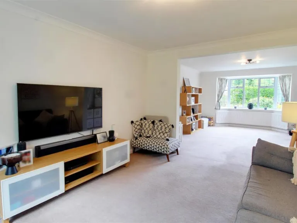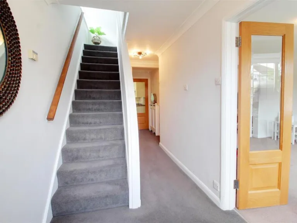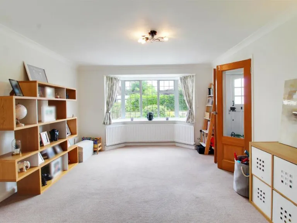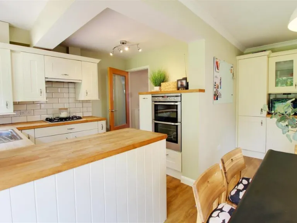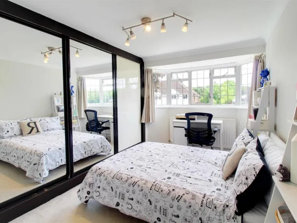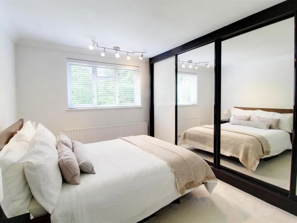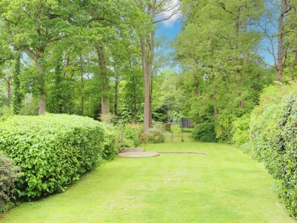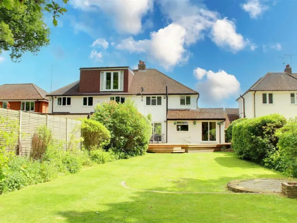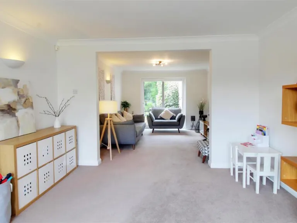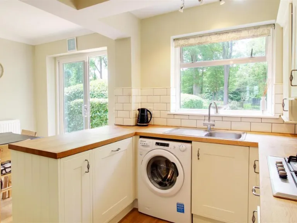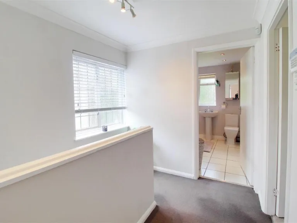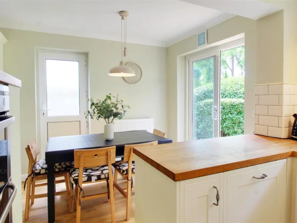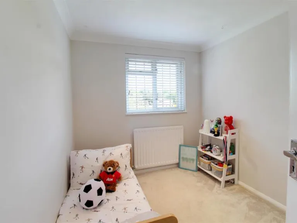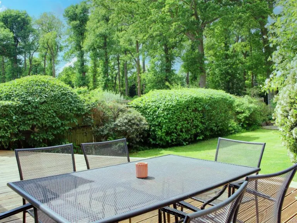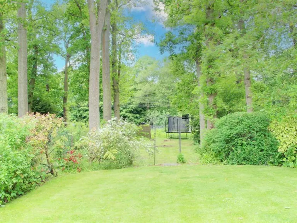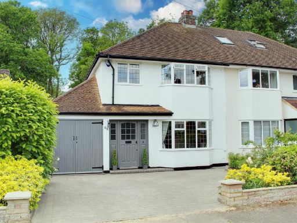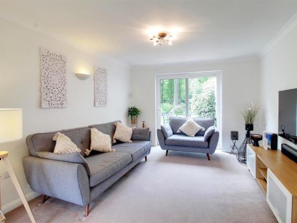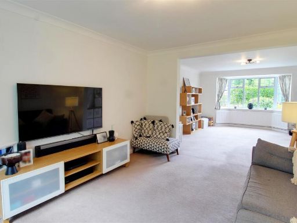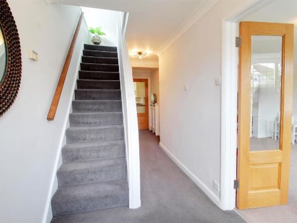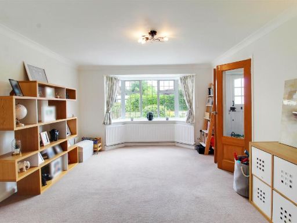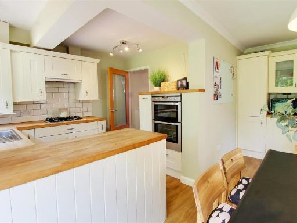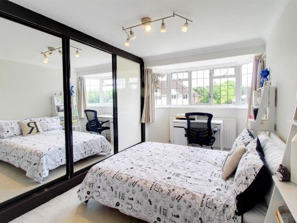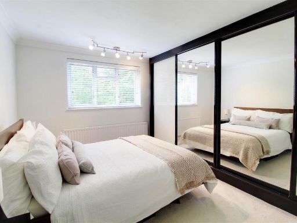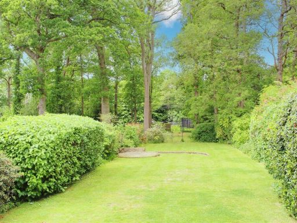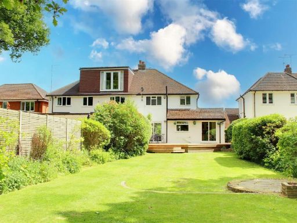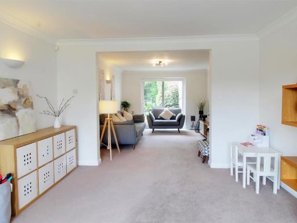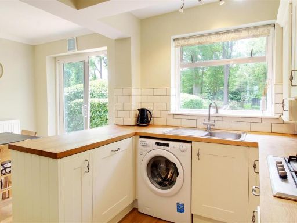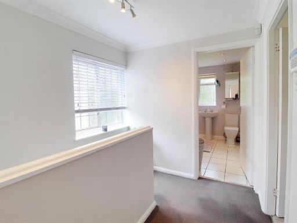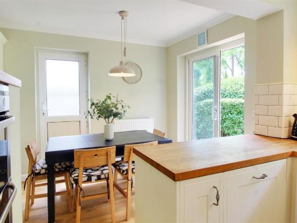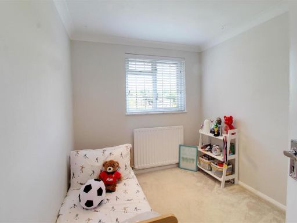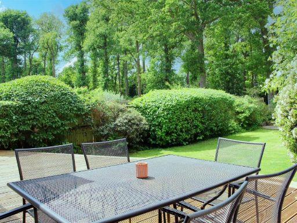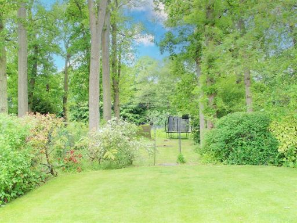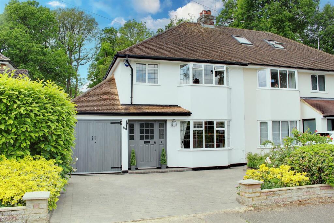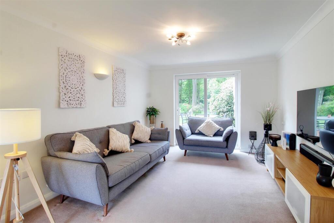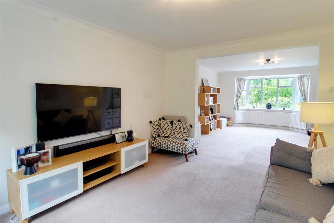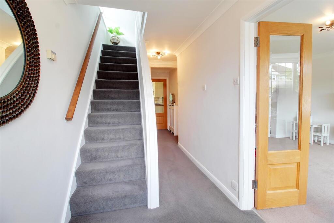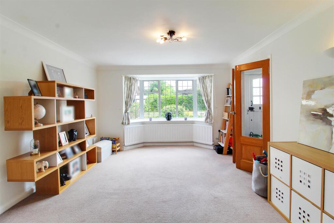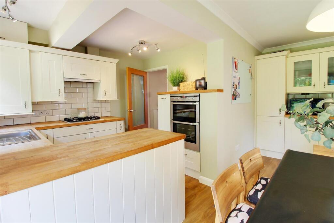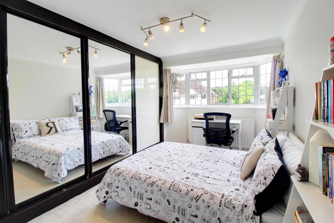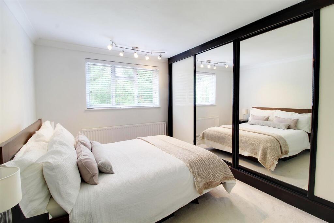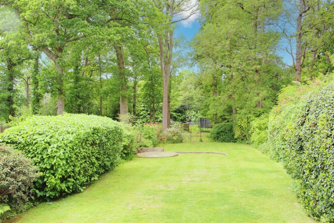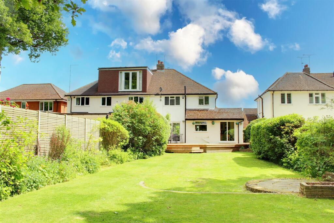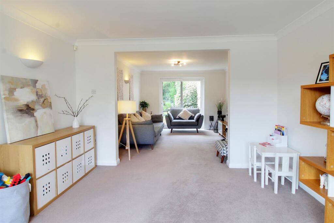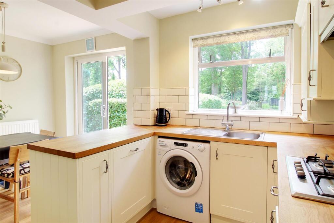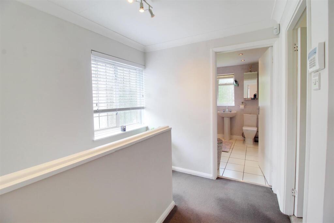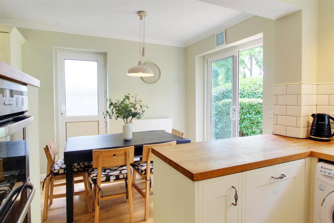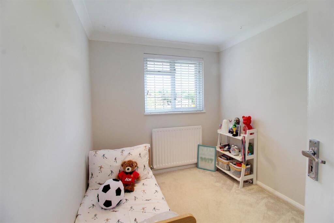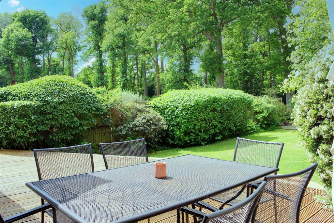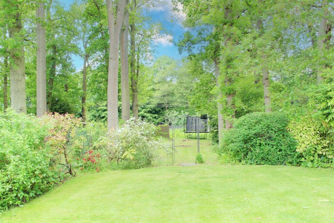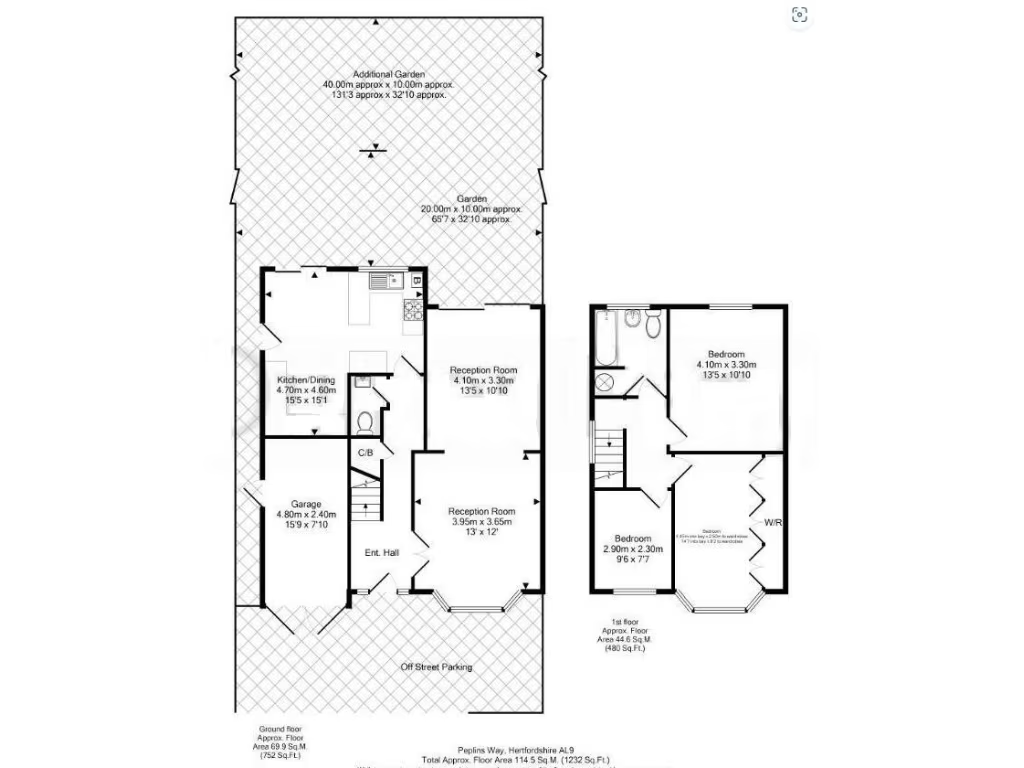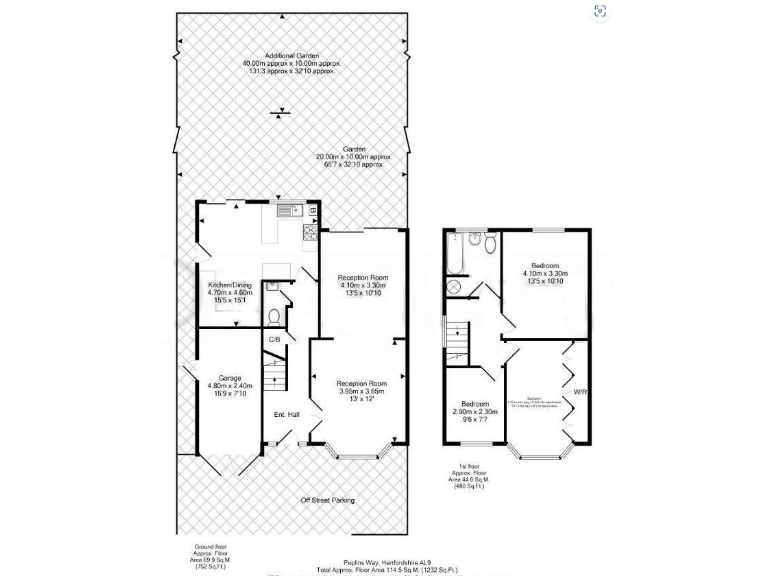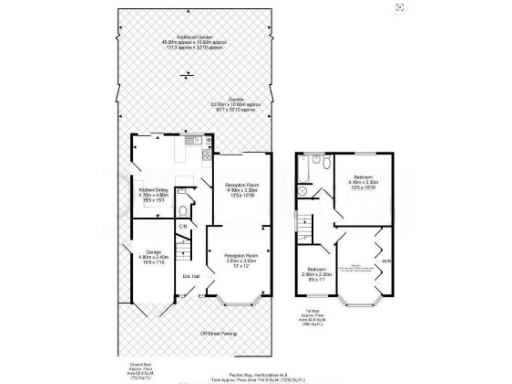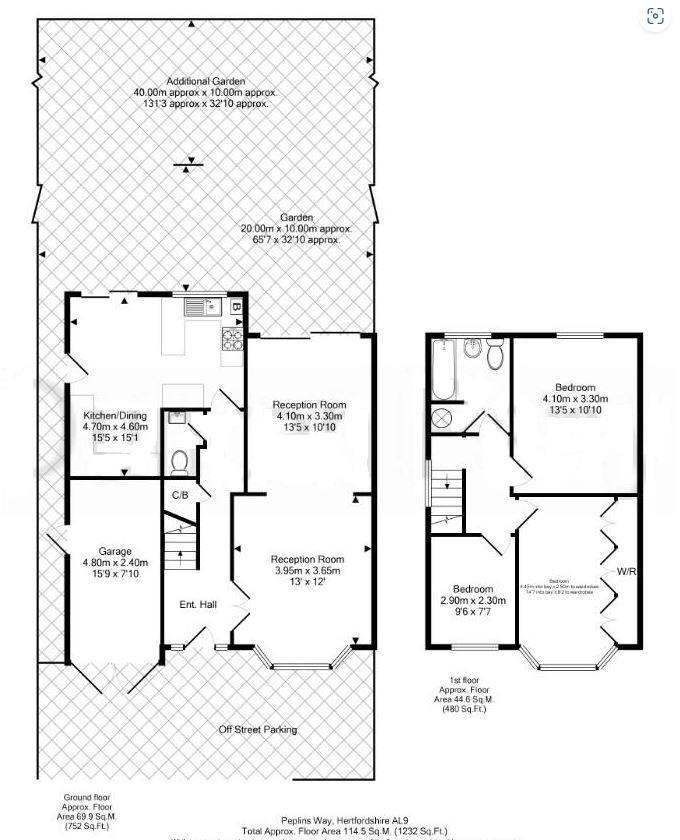Summary - 61, Peplins Way, Brookmans Park AL9 7UR
3 bed 1 bath Semi-Detached
Spacious family home with exceptional rear garden and scope to extend.
- 210ft west-facing private garden with raised deck and wooded rear
- Three bedrooms; two doubles with built-in wardrobes
- Previously approved extension consent (now expired) — re-application needed
- Garage and independent drive providing off-street parking
- Double glazing fitted pre-2002; original solid brick walls likely uninsulated
- Single family bathroom only; potential to add facilities when extending
- Freehold, gas central heating, fast broadband and excellent mobile signal
- Council tax band above average
This Tudor-style semi-detached house sits in the heart of Brookmans Park village, a short walk from shops, cafés, the train station and well-rated primary schools. The wide, west-facing garden stretches to approximately 210ft and delivers rare private outdoor space with raised deck, extensive lawn and a natural wooded area at the rear. The layout includes two inter-connecting reception rooms, a kitchen/breakfast room and three bedrooms, making the home well-suited to a family seeking village convenience.
There is clear scope to increase living space: previously approved planning consent allowed an extensive extension (consent has now expired). A re-application to Welwyn & Hatfield Borough Council would be required to revive those plans, so buyers should factor in planning time and cost. The garage and independent drive provide off-street parking, but the garage is modest in size.
Practical details to note: the house is freehold, gas centrally heated with a boiler and radiators, double glazing was installed before 2002 and the original solid brick walls likely lack cavity insulation. Council tax is above average. Broadband and mobile signals are strong, flood risk is negligible, and the overall plot and room sizes deliver a comfortable family footprint and potential for renovation or extension.
For families wanting village life with a long garden and good schools nearby, this property delivers immediate liveability with straightforward scope to add value, subject to planning and some fabric upgrades.
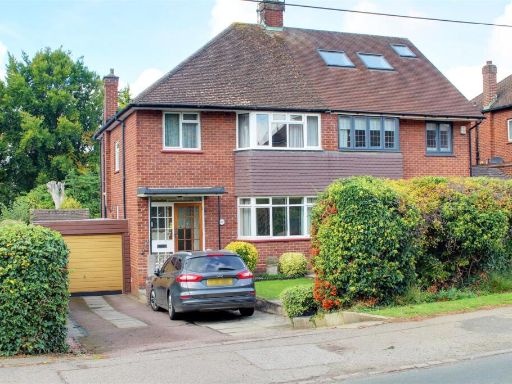 3 bedroom semi-detached house for sale in Bluebridge Road, Brookmans Park, AL9 — £749,950 • 3 bed • 1 bath • 1165 ft²
3 bedroom semi-detached house for sale in Bluebridge Road, Brookmans Park, AL9 — £749,950 • 3 bed • 1 bath • 1165 ft²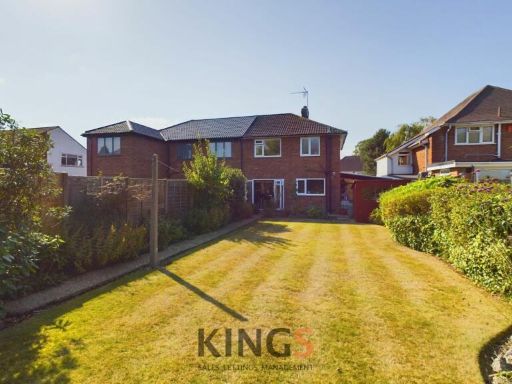 3 bedroom semi-detached house for sale in Peplins Way, Brookmans Park, AL9 — £725,000 • 3 bed • 1 bath • 1030 ft²
3 bedroom semi-detached house for sale in Peplins Way, Brookmans Park, AL9 — £725,000 • 3 bed • 1 bath • 1030 ft²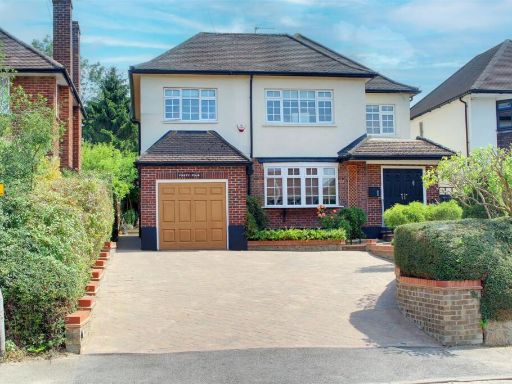 4 bedroom detached house for sale in Bluebridge Road, Brookmans Park, AL9 — £1,250,000 • 4 bed • 2 bath • 1852 ft²
4 bedroom detached house for sale in Bluebridge Road, Brookmans Park, AL9 — £1,250,000 • 4 bed • 2 bath • 1852 ft²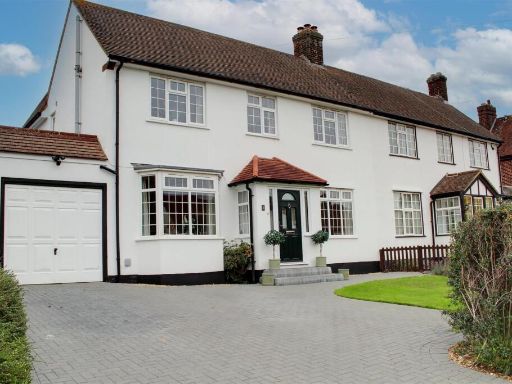 4 bedroom semi-detached house for sale in Moffats Lane, Brookmans Park, AL9 — £1,195,000 • 4 bed • 4 bath • 2176 ft²
4 bedroom semi-detached house for sale in Moffats Lane, Brookmans Park, AL9 — £1,195,000 • 4 bed • 4 bath • 2176 ft²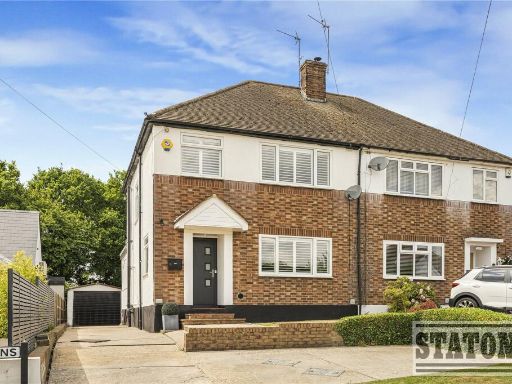 3 bedroom semi-detached house for sale in Westland Drive, Brookmans Park, Hertfordshire, AL9 — £775,000 • 3 bed • 2 bath • 2432 ft²
3 bedroom semi-detached house for sale in Westland Drive, Brookmans Park, Hertfordshire, AL9 — £775,000 • 3 bed • 2 bath • 2432 ft²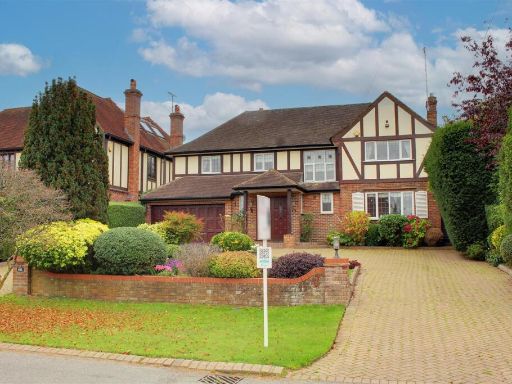 4 bedroom detached house for sale in Brookmans Avenue, Brookmans Park, AL9 — £1,850,000 • 4 bed • 3 bath • 2625 ft²
4 bedroom detached house for sale in Brookmans Avenue, Brookmans Park, AL9 — £1,850,000 • 4 bed • 3 bath • 2625 ft²