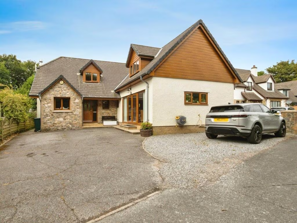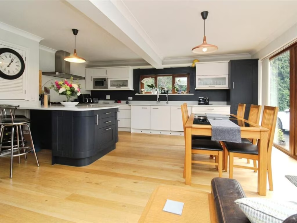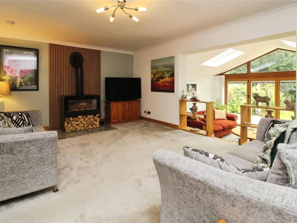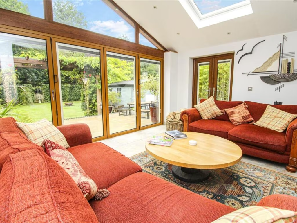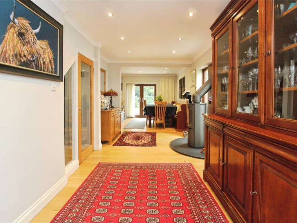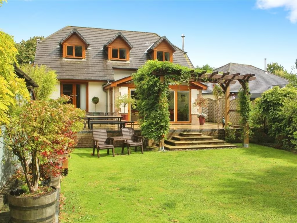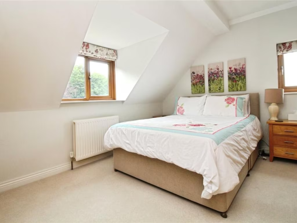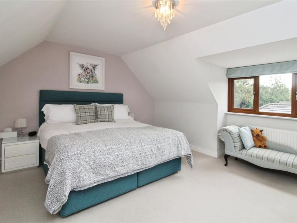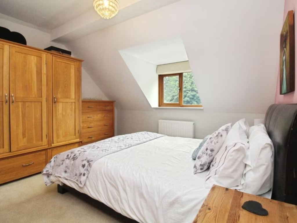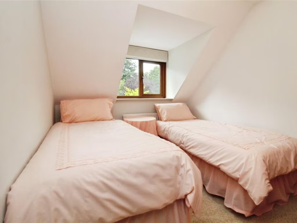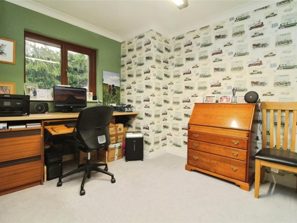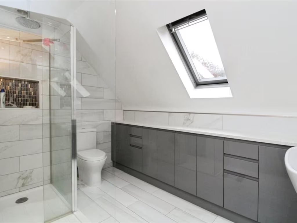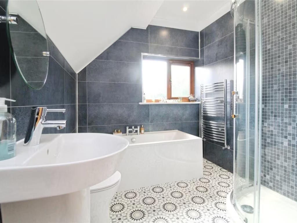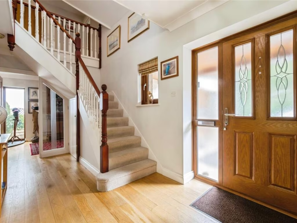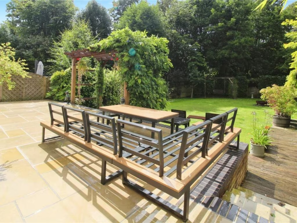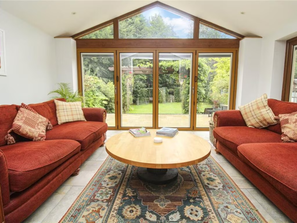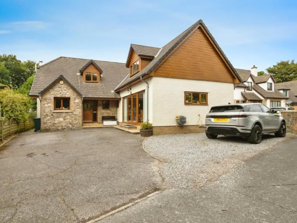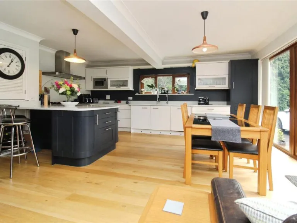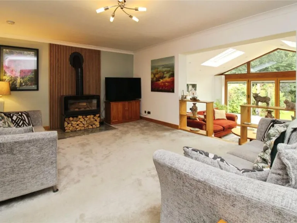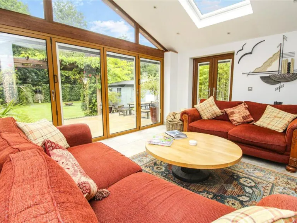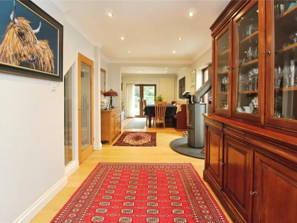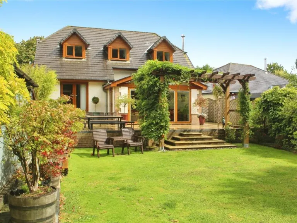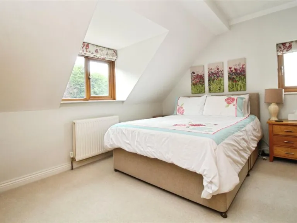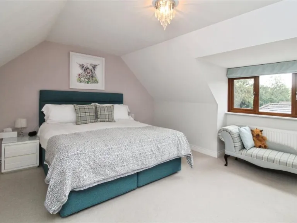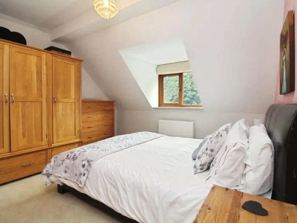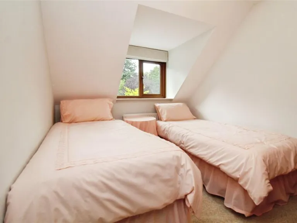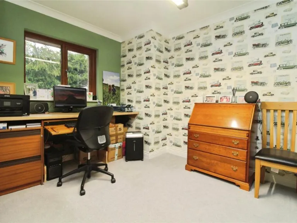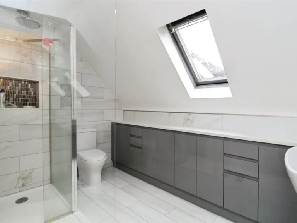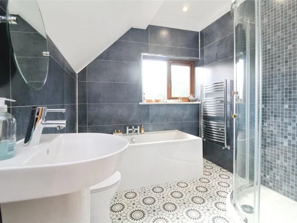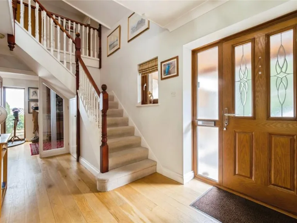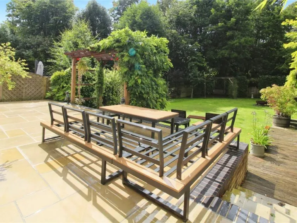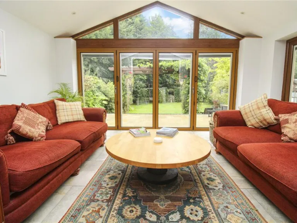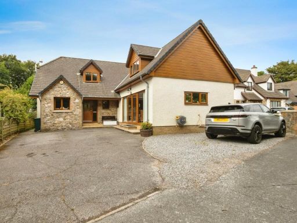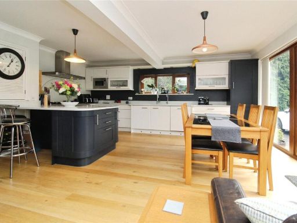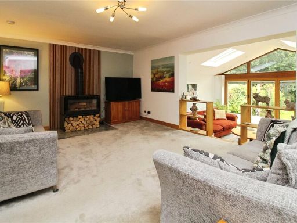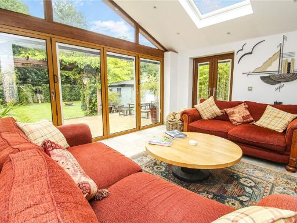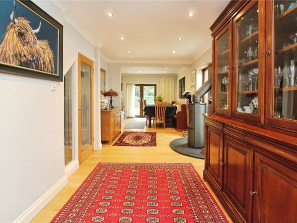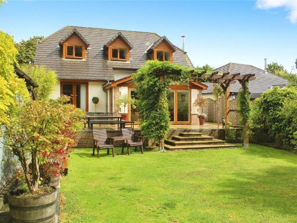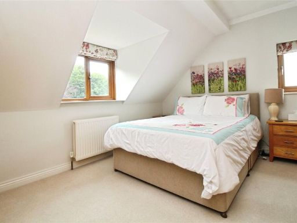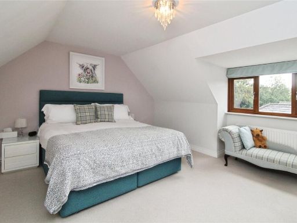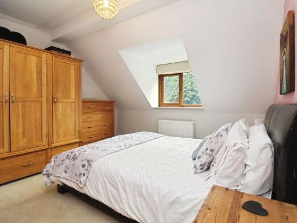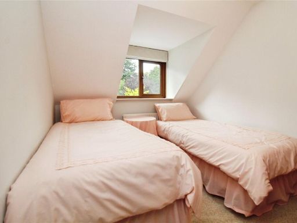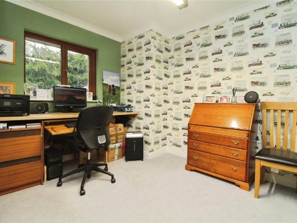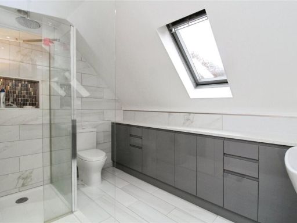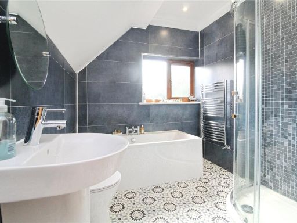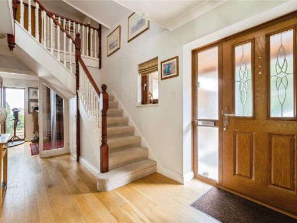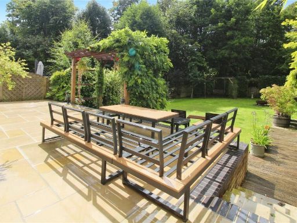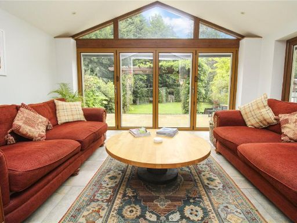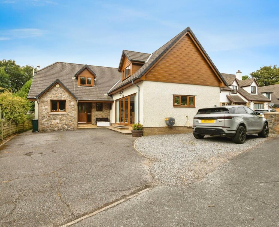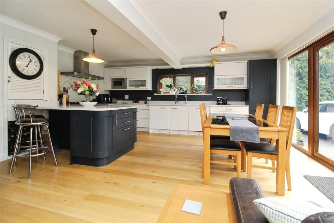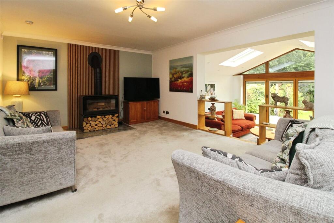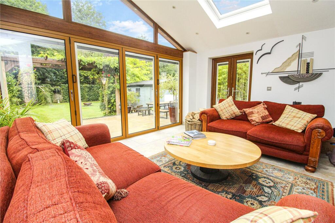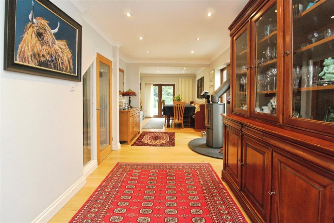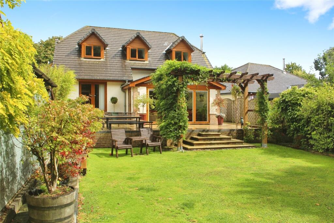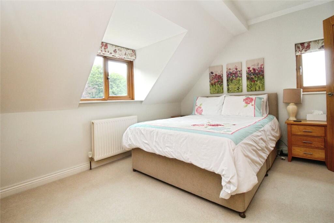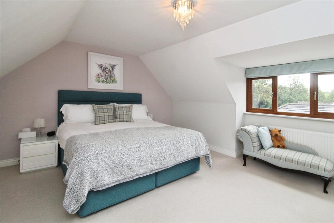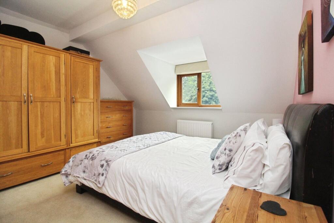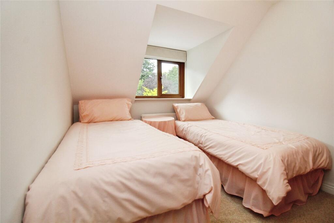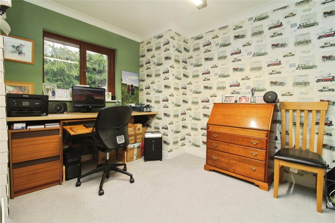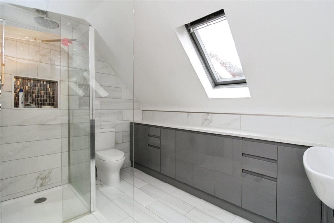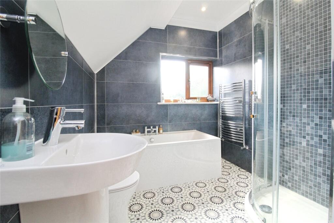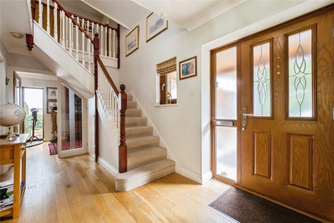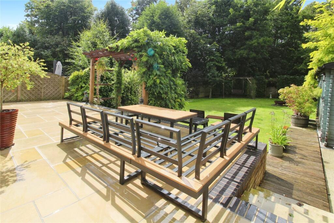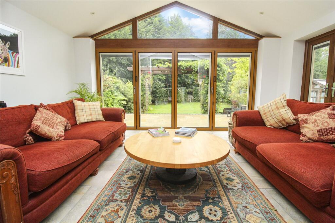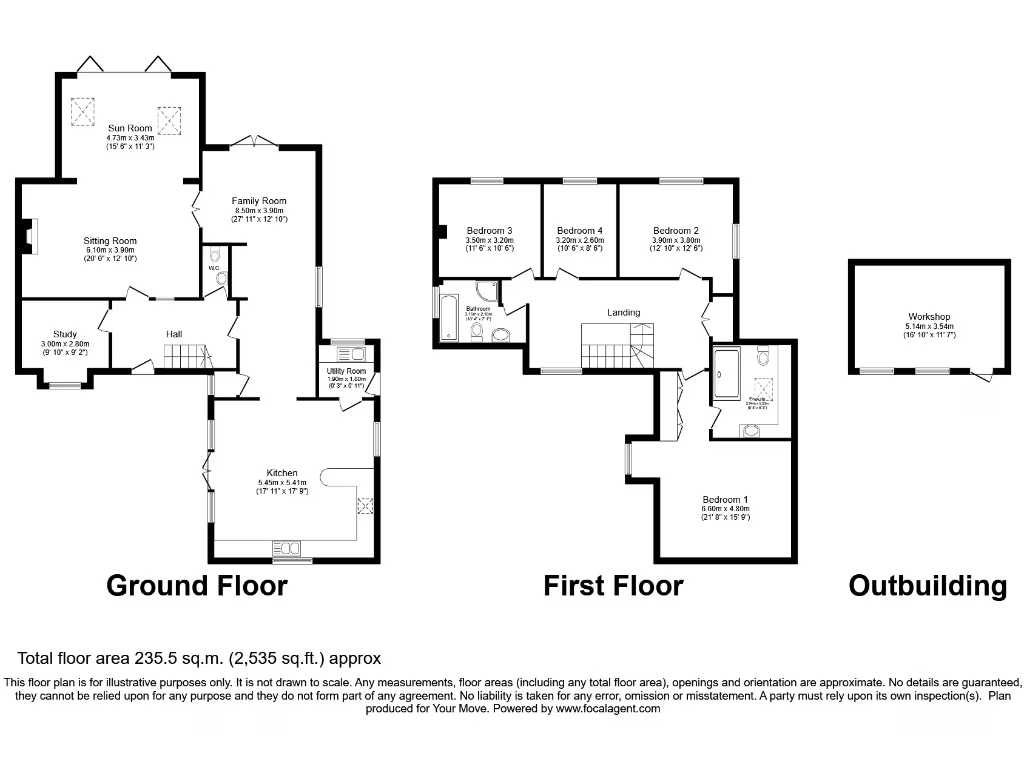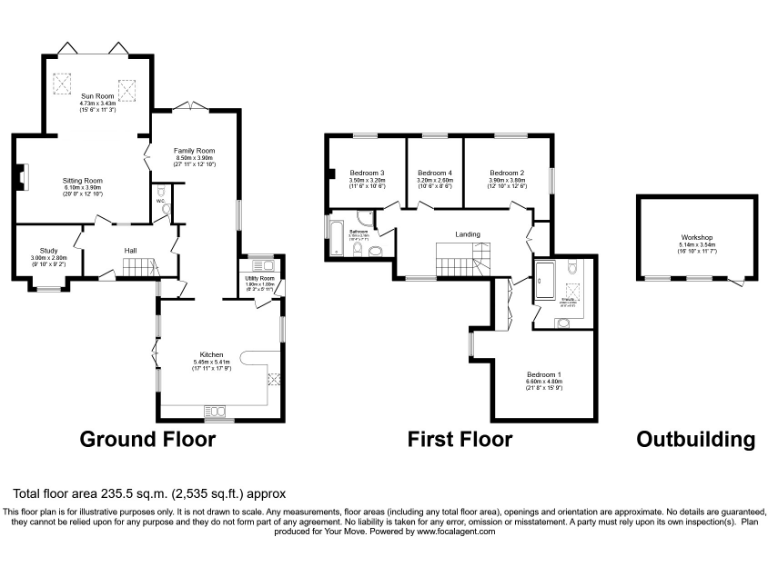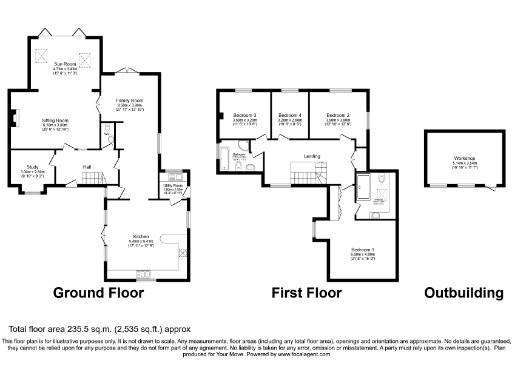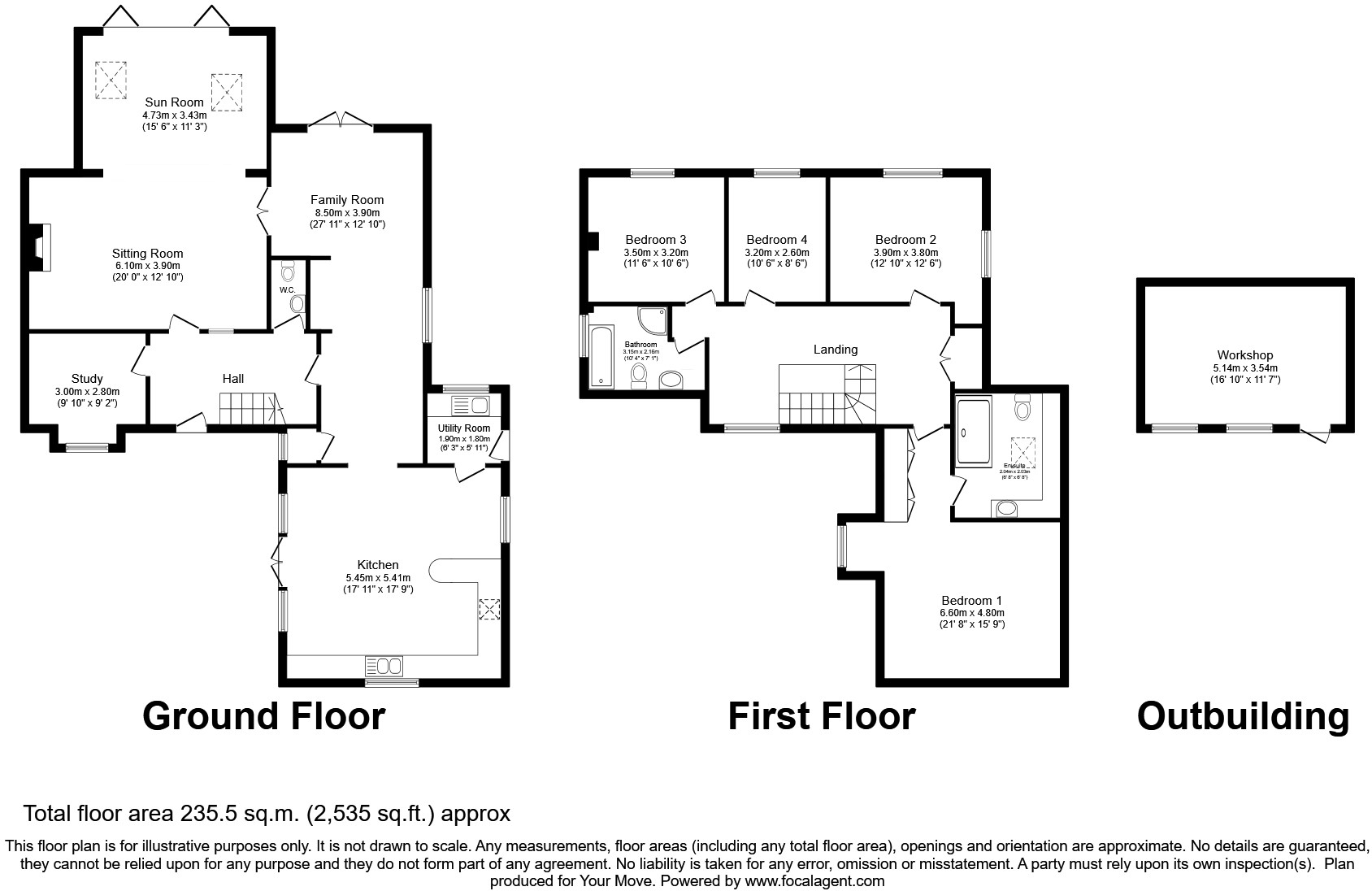Summary - Manor Mead, Bickington, Newton Abbot, Devon, TQ12 TQ12 6JQ
4 bed 2 bath Detached
Bright, private house with large garden and versatile family spaces.
Private road location surrounded by green spaces
Four double bedrooms; master with en-suite and built-in wardrobes
Three versatile reception rooms plus large vaulted orangery
Open-plan kitchen with granite worktops and breakfast area
Large level garden and substantial terrace for entertaining
Off-street driveway parking and detached double garage
Electric storage heaters; buyer may wish to review heating efficiency
Medium flood risk and slow broadband speeds noted
Set back on a private road and surrounded by green spaces, this immaculate four-double-bedroom detached home delivers generous family living across three reception rooms and a large orangery with vaulted ceiling. The open-plan kitchen has granite worktops and a breakfast area; bi-folding doors and French doors create strong indoor-outdoor flow onto a large terrace and level, well-kept garden. A ground-floor study offers flexible use as a home office or occasional bedroom.
The principal bedroom includes built-in wardrobes and an en-suite with a walk-in shower and Velux window. The layout is family-friendly with a separate family bathroom, utility room and ample storage across an overall floor area of about 2,535 sq ft. Off-street driveway parking and a detached double garage provide practical vehicle space.
Practical considerations are clear: heating is by electric storage heaters (property notes also refer to LPG servicing), broadband speeds are slow, and the house dates from the late 1970s/early 1980s with partial cavity wall insulation assumed. There is a medium flood risk for the area and council tax is described as expensive; buyers should confirm service installations and energy efficiency if these factors are important.
Overall, the property suits families seeking bright rooms, strong indoor-outdoor entertaining space and privacy in a prosperous rural setting. It presents immediate comfortable living with scope to upgrade heating or connectivity over time for improved running costs and performance.
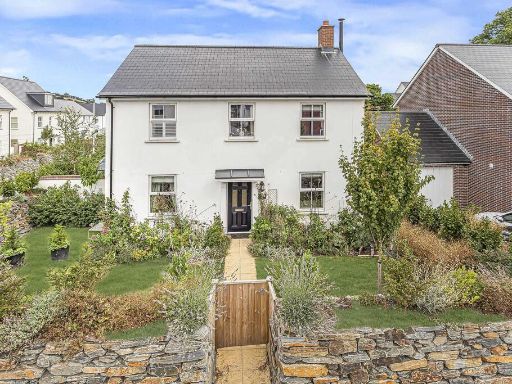 4 bedroom detached house for sale in Carpenter Drive, Bovey Tracey , TQ13 — £525,000 • 4 bed • 2 bath • 1574 ft²
4 bedroom detached house for sale in Carpenter Drive, Bovey Tracey , TQ13 — £525,000 • 4 bed • 2 bath • 1574 ft²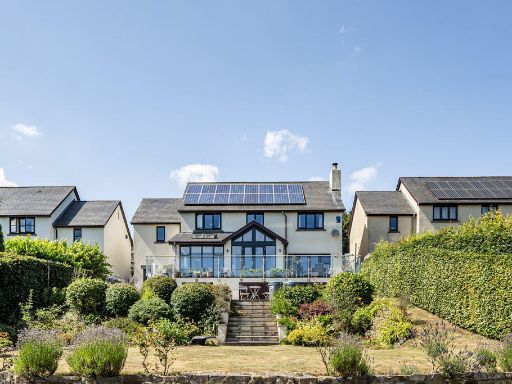 4 bedroom detached house for sale in Town Meadow, Ilsington, TQ13 — £725,000 • 4 bed • 2 bath • 2093 ft²
4 bedroom detached house for sale in Town Meadow, Ilsington, TQ13 — £725,000 • 4 bed • 2 bath • 2093 ft²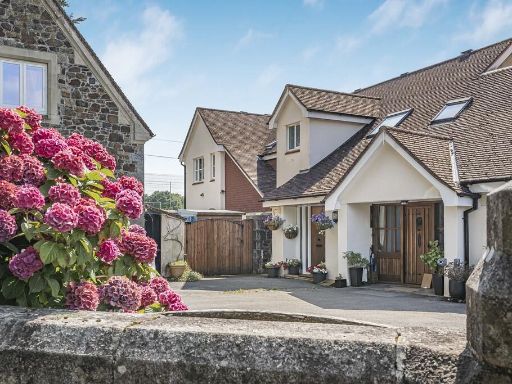 5 bedroom semi-detached house for sale in St Mary's, Newton Road, TQ13 9PF, TQ13 — £550,000 • 5 bed • 2 bath • 2164 ft²
5 bedroom semi-detached house for sale in St Mary's, Newton Road, TQ13 9PF, TQ13 — £550,000 • 5 bed • 2 bath • 2164 ft²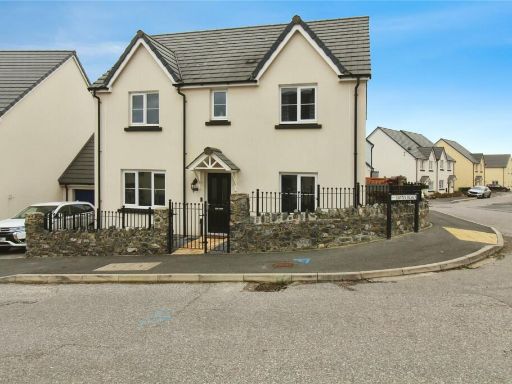 4 bedroom detached house for sale in Horseshoe Drive, Newton Abbot, TQ12 — £400,000 • 4 bed • 2 bath • 1229 ft²
4 bedroom detached house for sale in Horseshoe Drive, Newton Abbot, TQ12 — £400,000 • 4 bed • 2 bath • 1229 ft²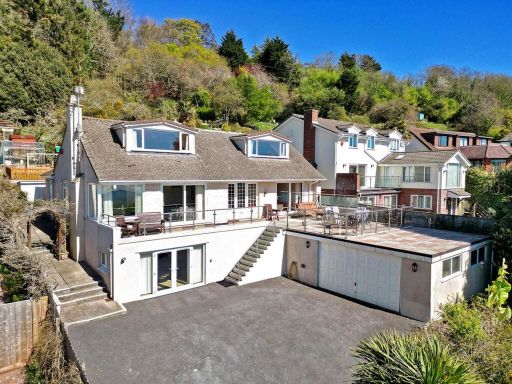 4 bedroom detached house for sale in Teignmouth Road, Bishopsteignton, TQ14 — £730,000 • 4 bed • 2 bath • 1884 ft²
4 bedroom detached house for sale in Teignmouth Road, Bishopsteignton, TQ14 — £730,000 • 4 bed • 2 bath • 1884 ft²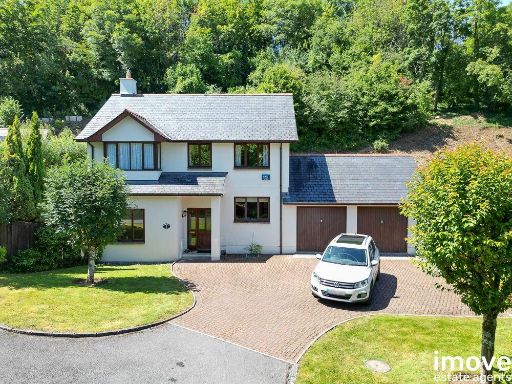 4 bedroom detached house for sale in Buckfast Close, Buckfastleigh, TQ11 — £500,000 • 4 bed • 2 bath • 955 ft²
4 bedroom detached house for sale in Buckfast Close, Buckfastleigh, TQ11 — £500,000 • 4 bed • 2 bath • 955 ft²