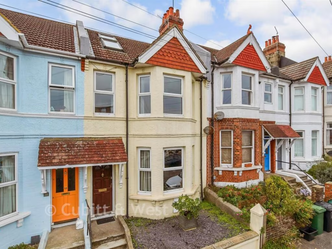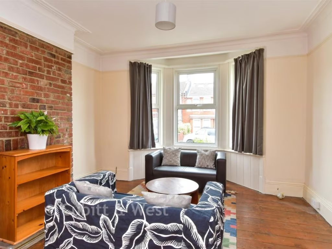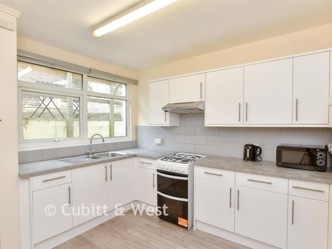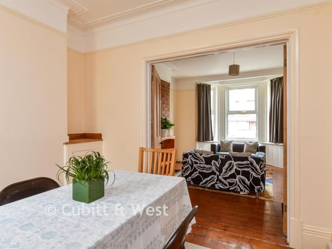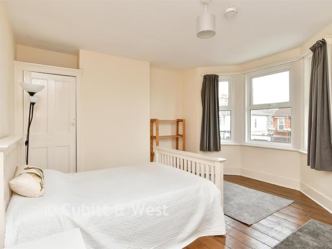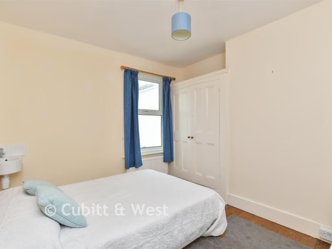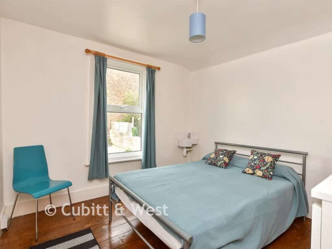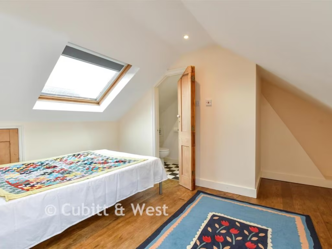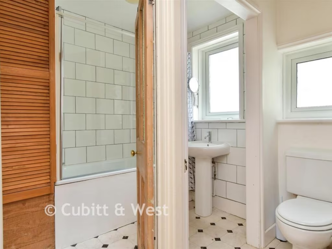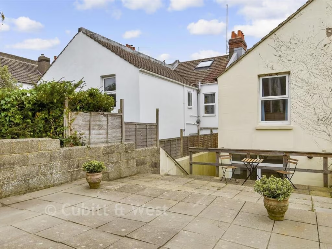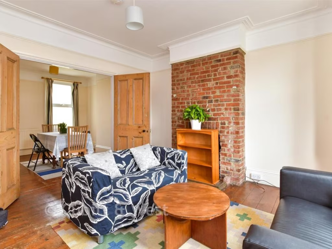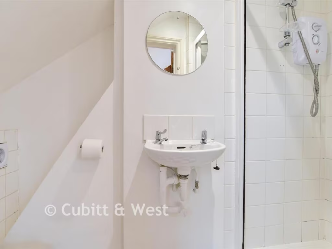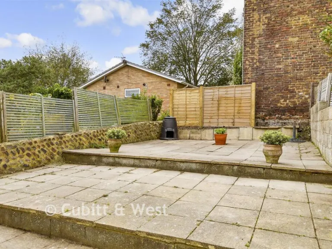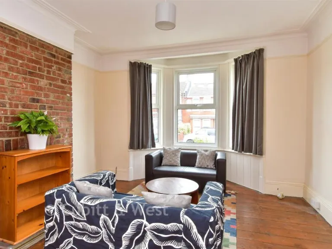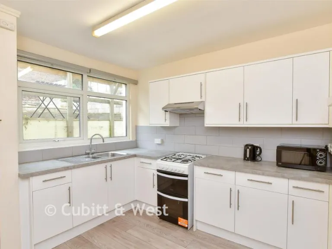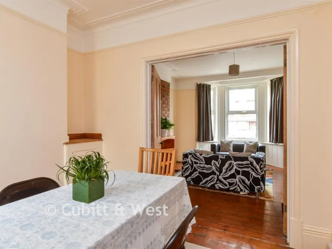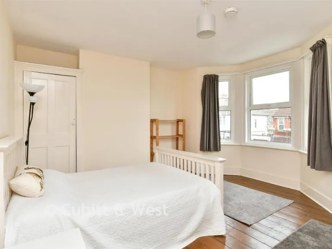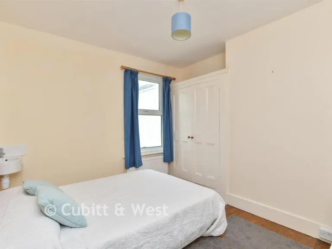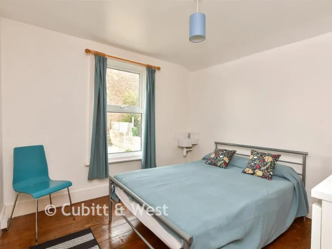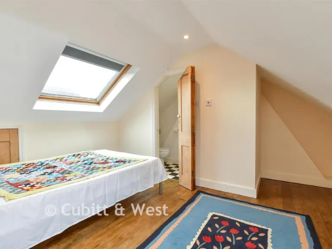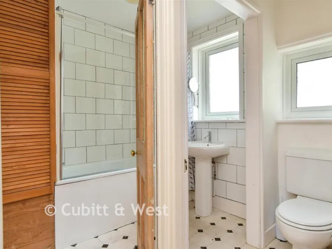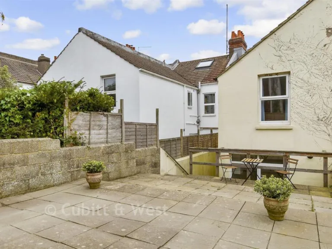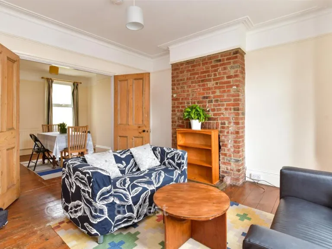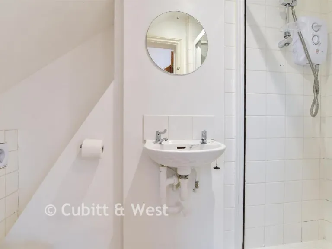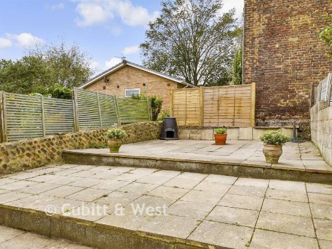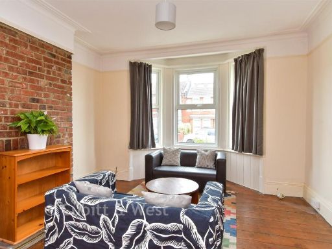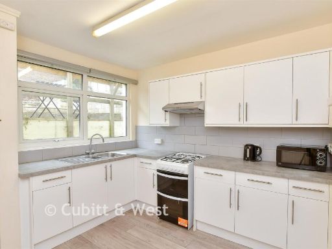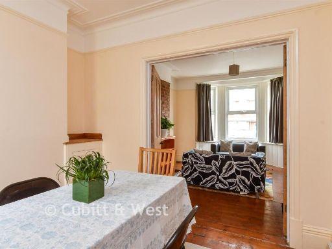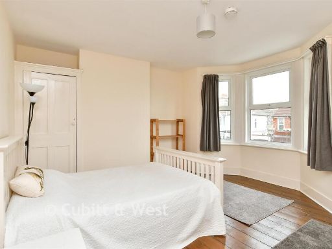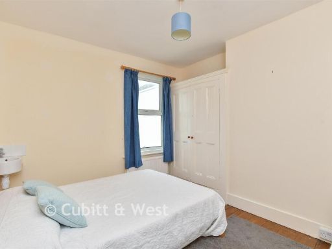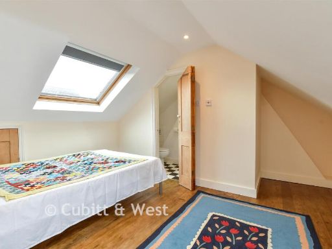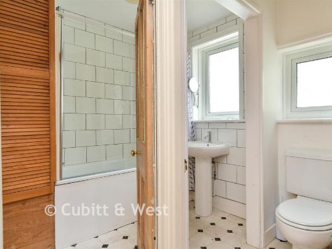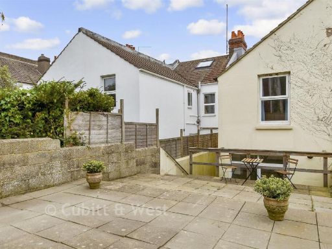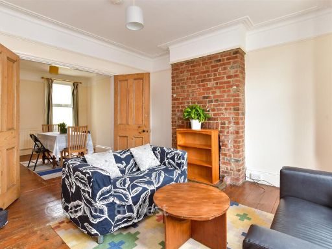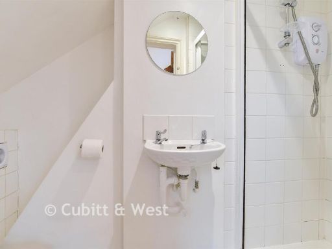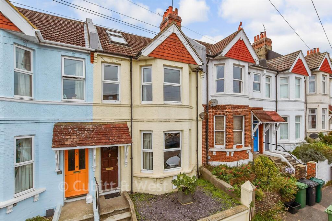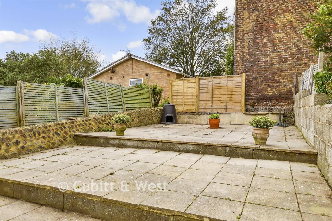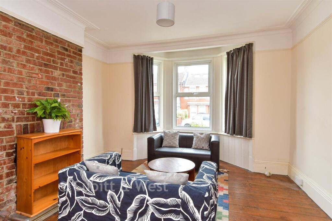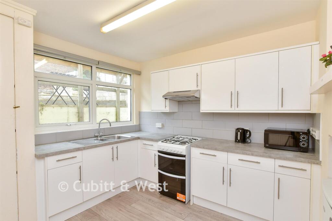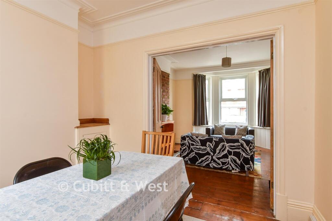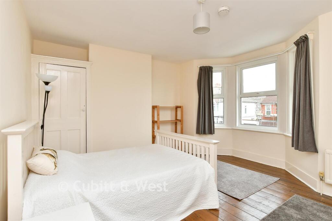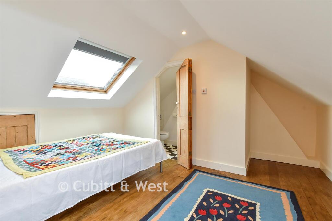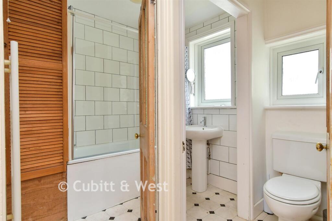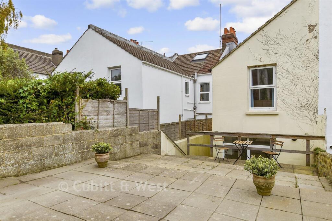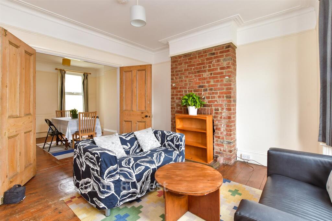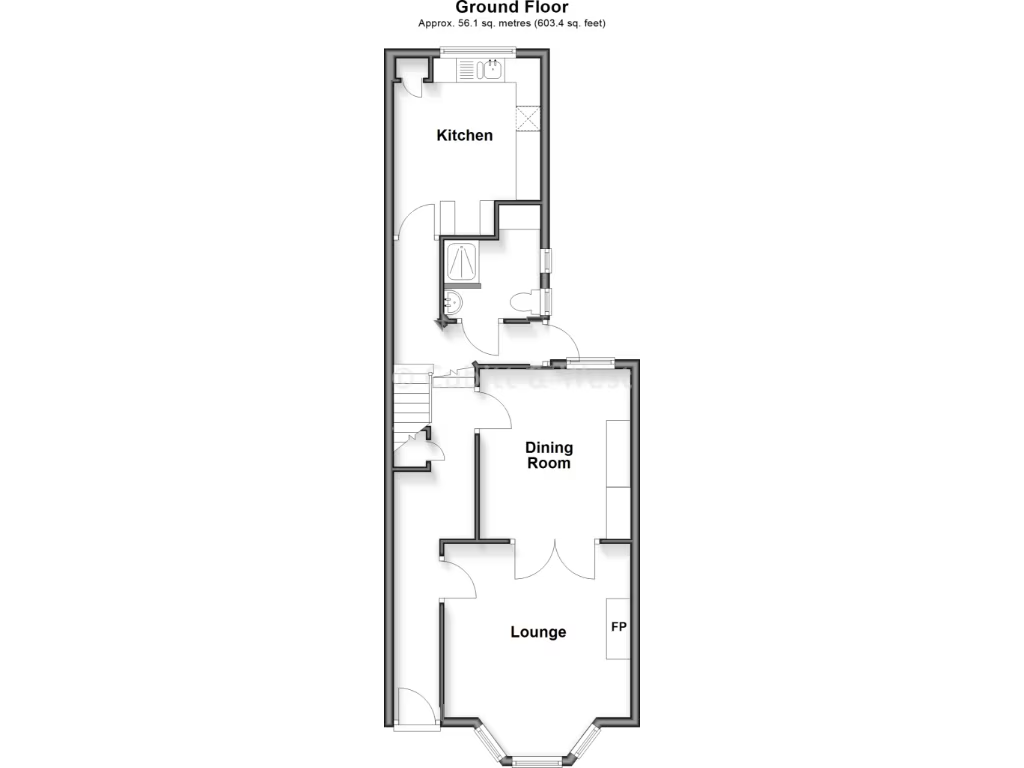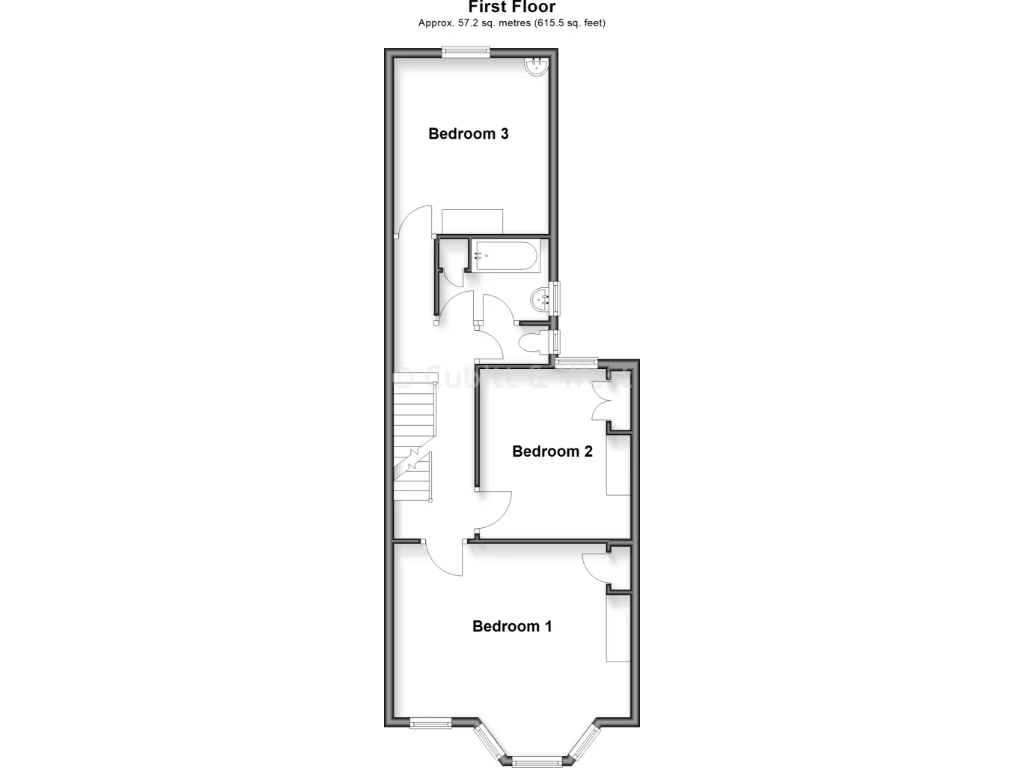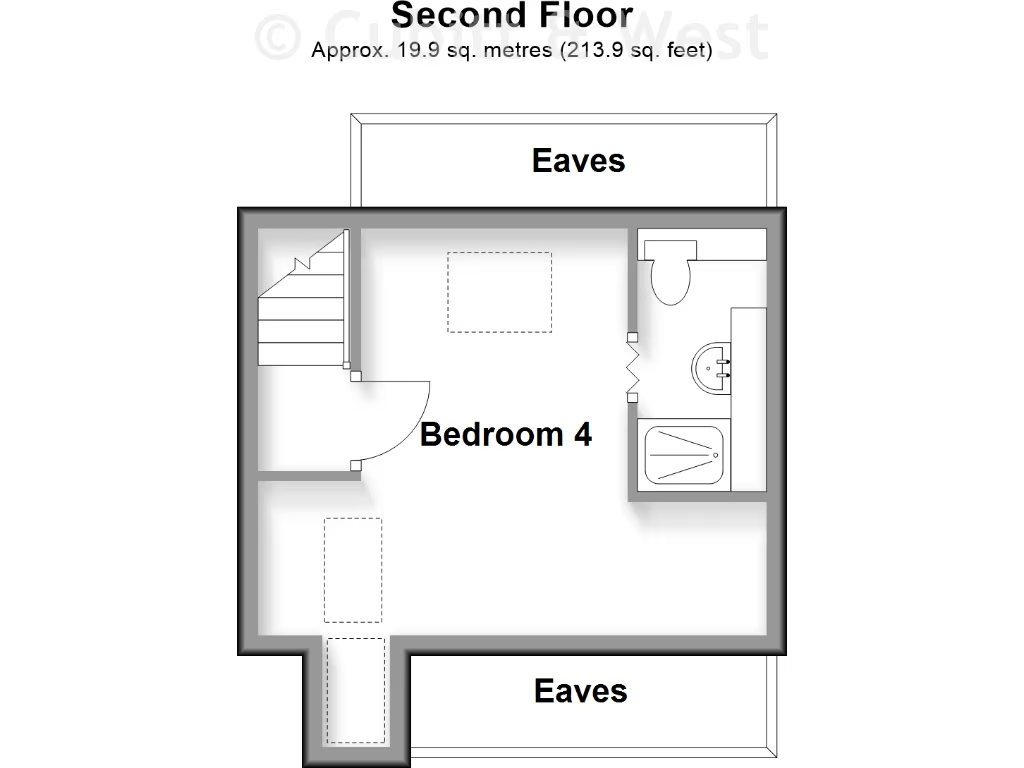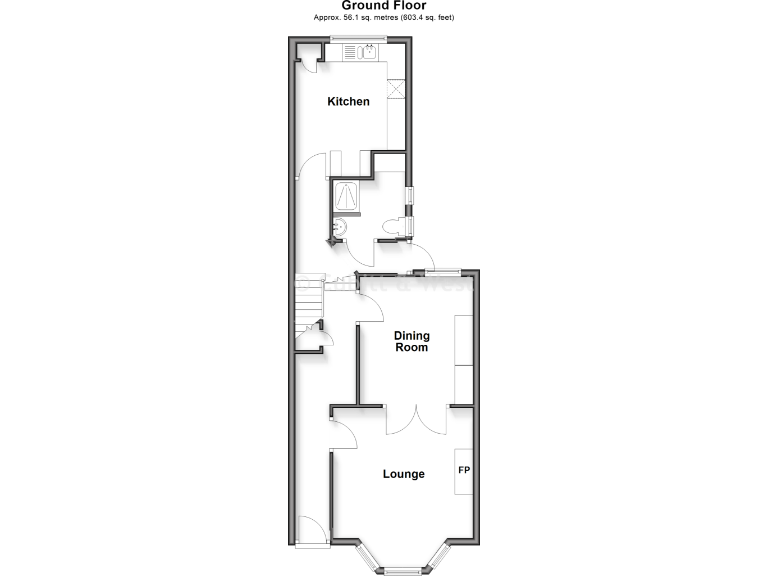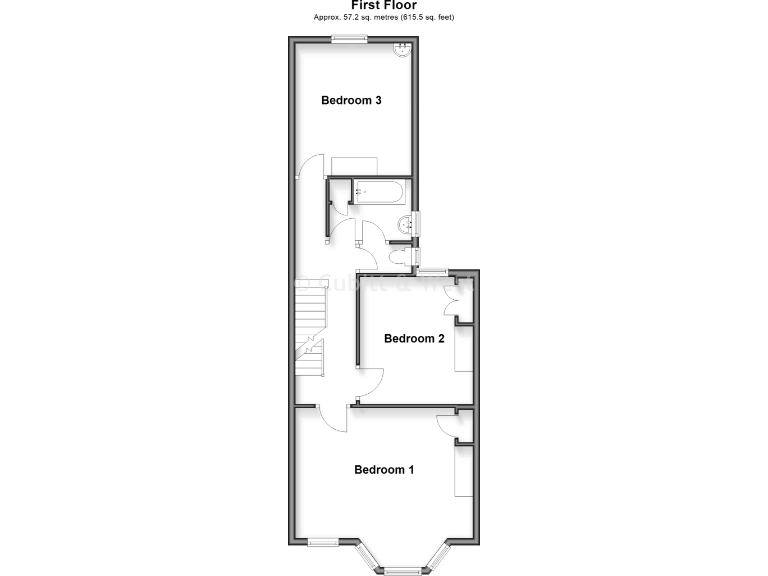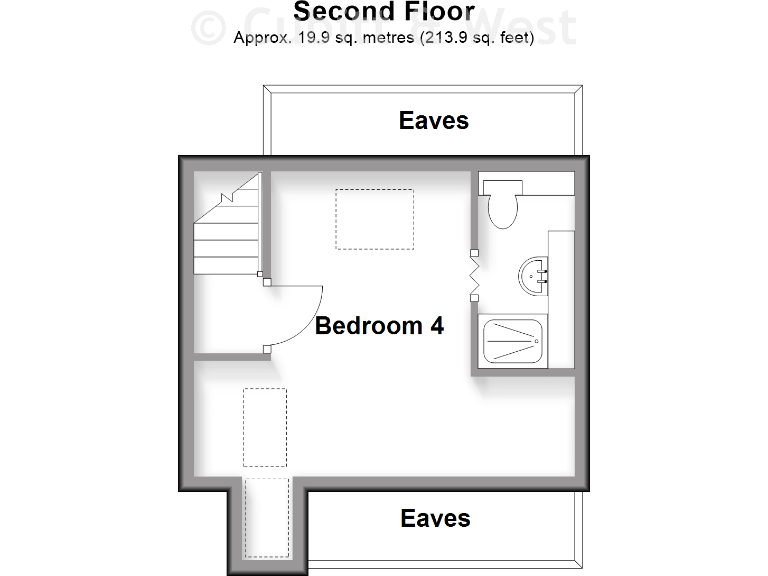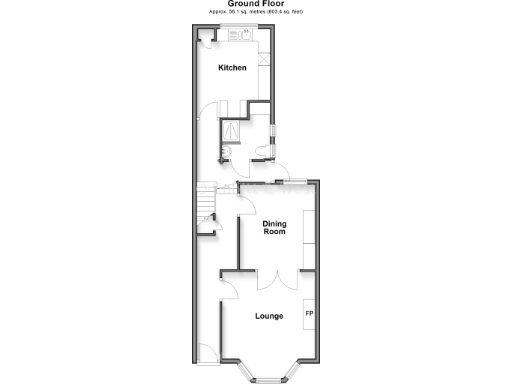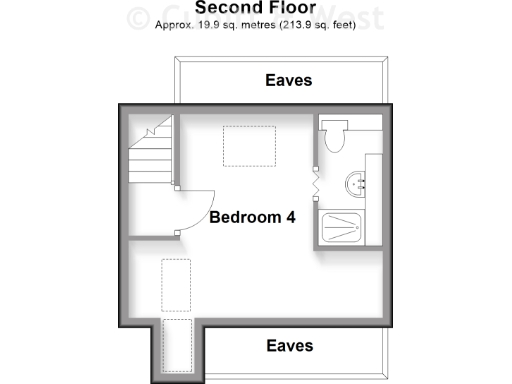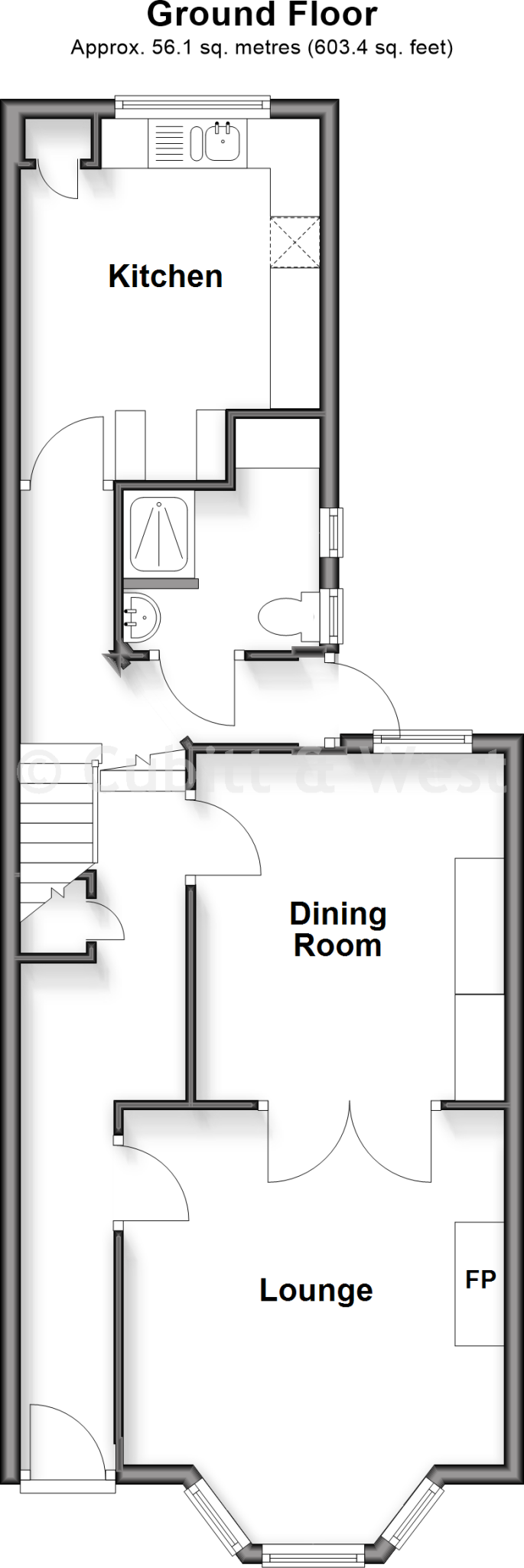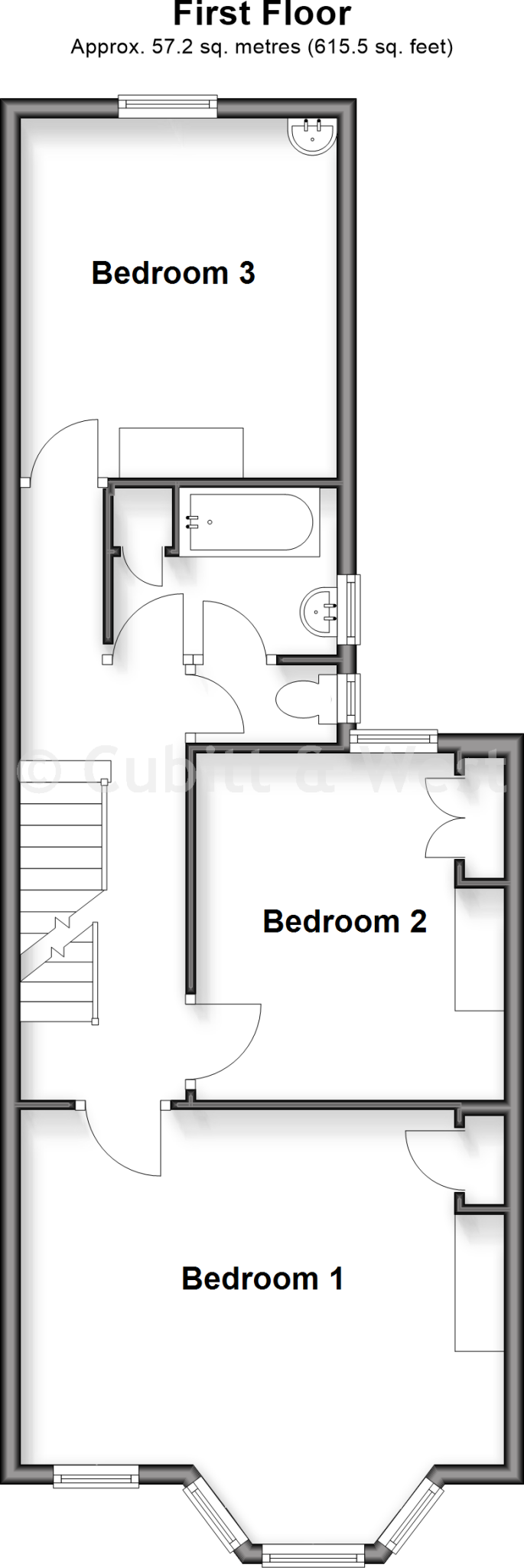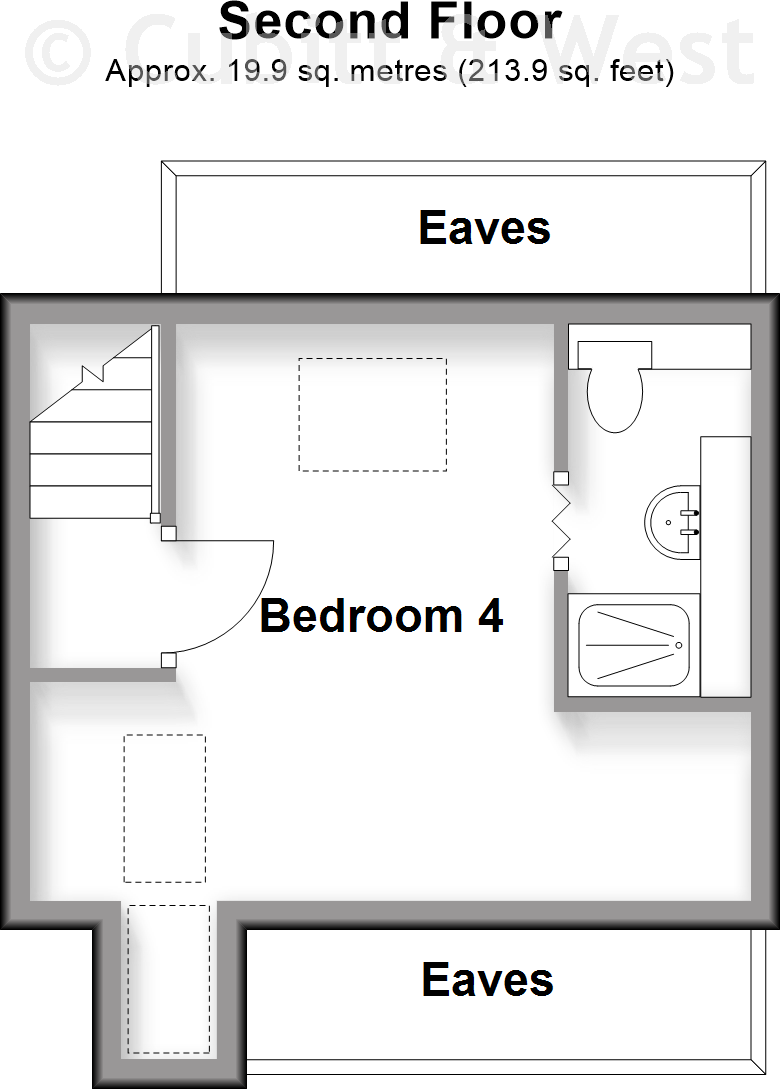Summary - 63 HOLLINGBURY ROAD BRIGHTON BN1 7JB
4 bed 1 bath Terraced
Sunny rear garden, close to station and town — ideal for growing families.
Four bedrooms across three floors, about 1,561 sq ft
This mid-terrace Victorian house offers four good-sized bedrooms across three floors and about 1,561 sq ft of space, making it well suited to a growing family or someone needing home-office and guest rooms. The open-plan lounge/diner with double doors opens onto a sunny, private rear patio garden — a handy outdoor room for summer evenings. The property is chain free and freehold with easy access to Brighton station, local shops and a range of good schools nearby.
Internally the house retains period character and a generous principal bedroom; the layout provides flexible living and entertaining space. Practical benefits include mains gas central heating, double glazing already installed (pre-2002) and a modest council tax band. Local area amenities are strong and the neighbourhood mixes students and professionals.
Buyers should note a few material points. Construction dates to 1900–1929 with solid brick walls and assumed lack of modern wall insulation, so upgrading insulation could be beneficial. The listing materials reference multiple bathing facilities, but recorded bathrooms in the data are one — please verify the exact bathroom count and condition. Double glazing is older and some modernisation is likely needed throughout.
Overall this is a spacious, well-located family house with period charm and clear scope to improve energy efficiency and modern fittings. It will appeal to families seeking space near central Brighton, and to buyers prepared to invest modestly to update services and finishes to current standards.
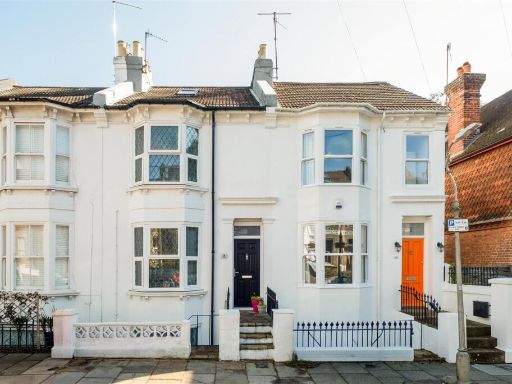 4 bedroom terraced house for sale in Robertson Road, Brighton, BN1 — £750,000 • 4 bed • 2 bath • 1469 ft²
4 bedroom terraced house for sale in Robertson Road, Brighton, BN1 — £750,000 • 4 bed • 2 bath • 1469 ft²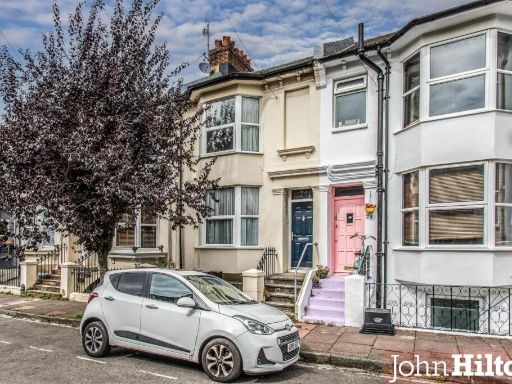 4 bedroom terraced house for sale in Newmarket Road, Brighton, BN2 — £450,000 • 4 bed • 2 bath • 1098 ft²
4 bedroom terraced house for sale in Newmarket Road, Brighton, BN2 — £450,000 • 4 bed • 2 bath • 1098 ft²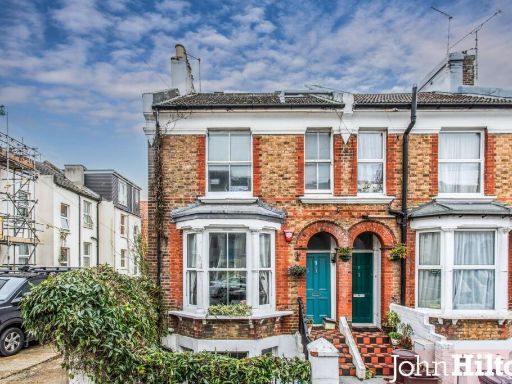 4 bedroom end of terrace house for sale in Brading Road, Brighton, BN2 — £650,000 • 4 bed • 2 bath • 1447 ft²
4 bedroom end of terrace house for sale in Brading Road, Brighton, BN2 — £650,000 • 4 bed • 2 bath • 1447 ft² 4 bedroom house for sale in Whippingham Road, Brighton, BN2 — £600,000 • 4 bed • 2 bath • 1354 ft²
4 bedroom house for sale in Whippingham Road, Brighton, BN2 — £600,000 • 4 bed • 2 bath • 1354 ft²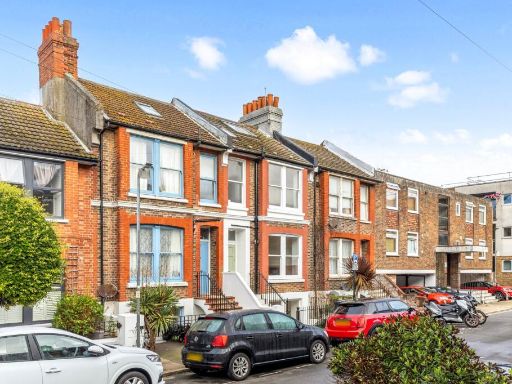 4 bedroom terraced house for sale in Rugby Place, Kemptown, BN2 — £550,000 • 4 bed • 2 bath • 1363 ft²
4 bedroom terraced house for sale in Rugby Place, Kemptown, BN2 — £550,000 • 4 bed • 2 bath • 1363 ft²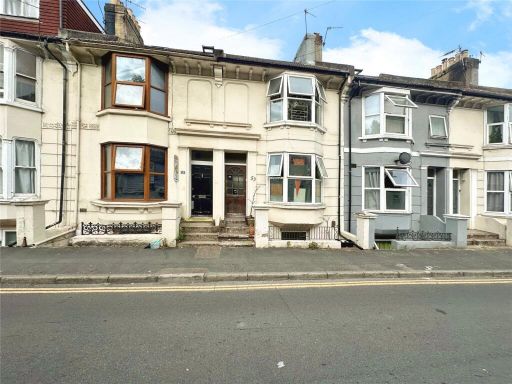 4 bedroom terraced house for sale in Argyle Road, Brighton, East Sussex, BN1 — £550,000 • 4 bed • 1 bath • 1089 ft²
4 bedroom terraced house for sale in Argyle Road, Brighton, East Sussex, BN1 — £550,000 • 4 bed • 1 bath • 1089 ft²