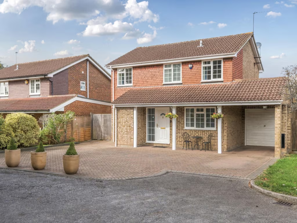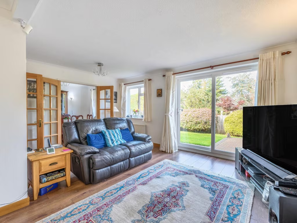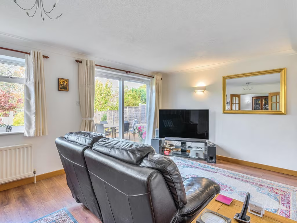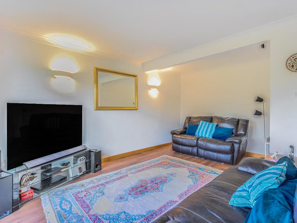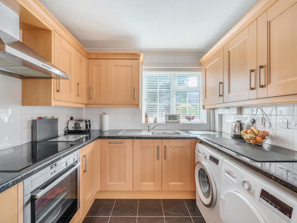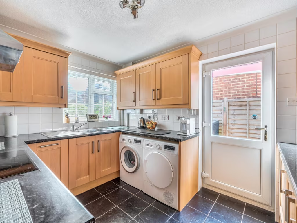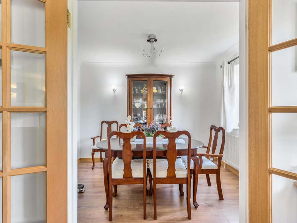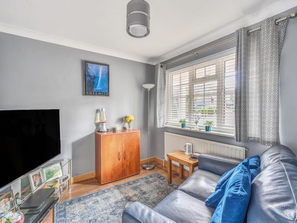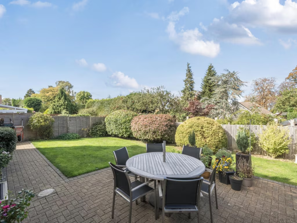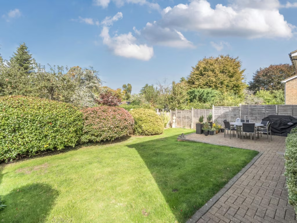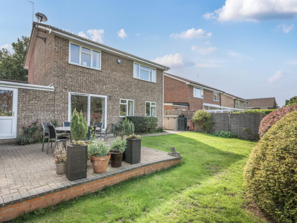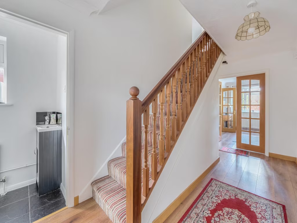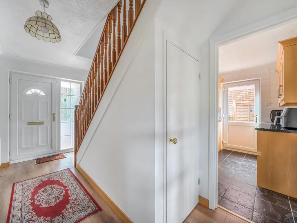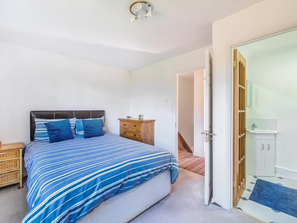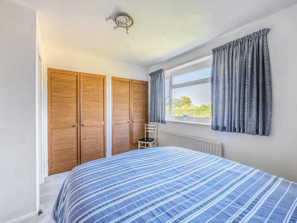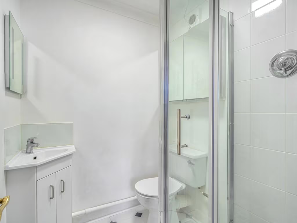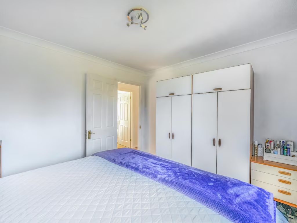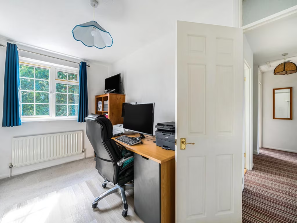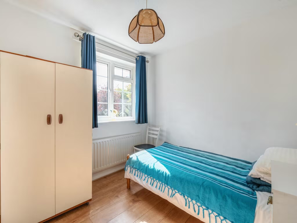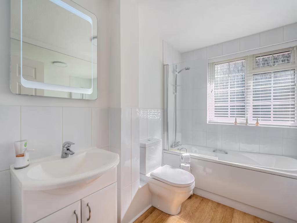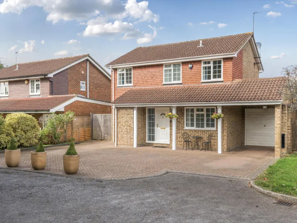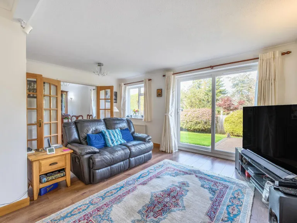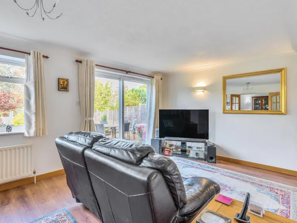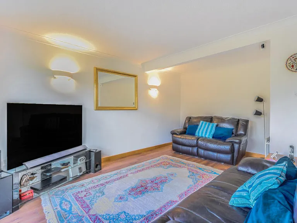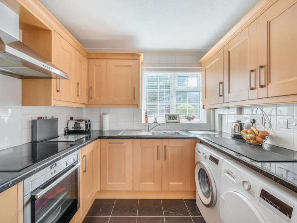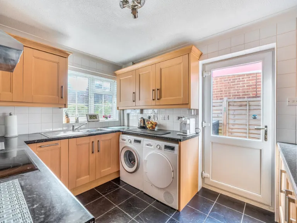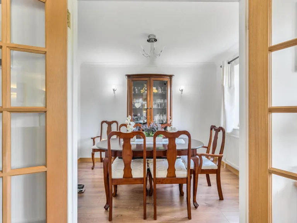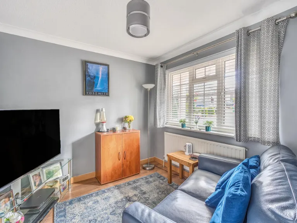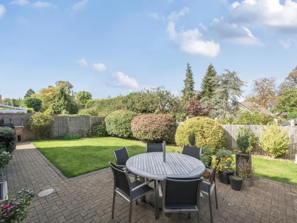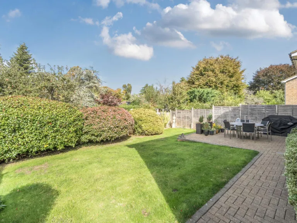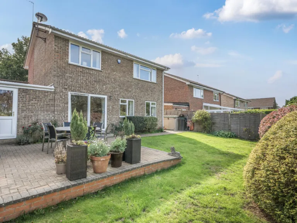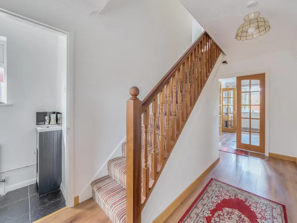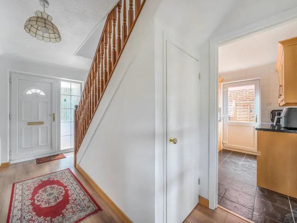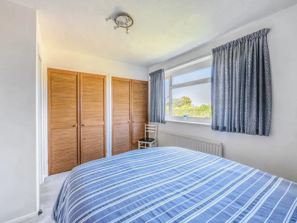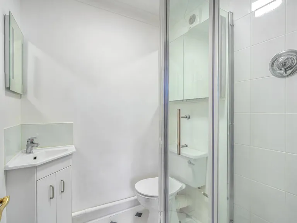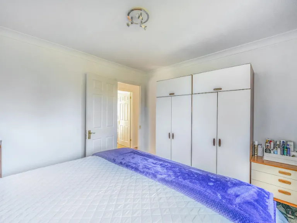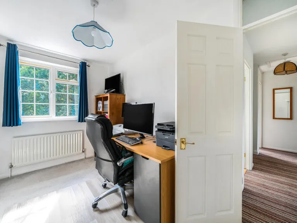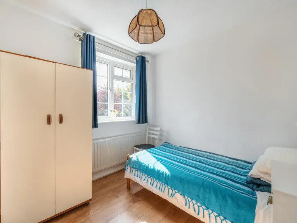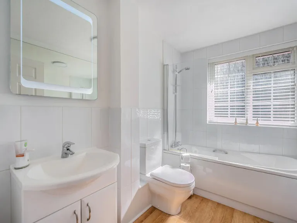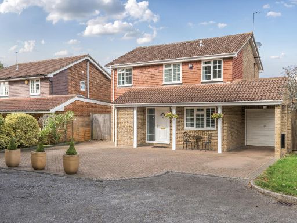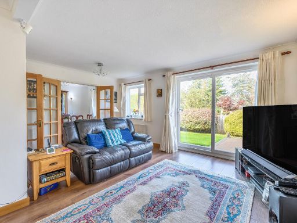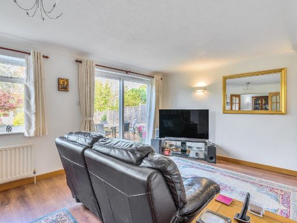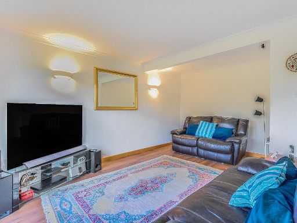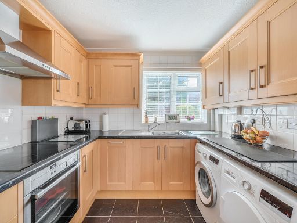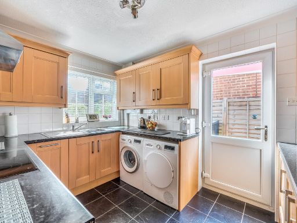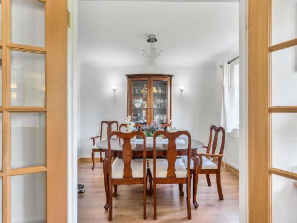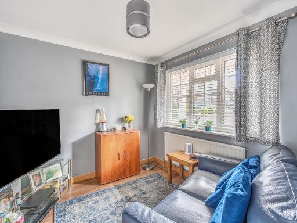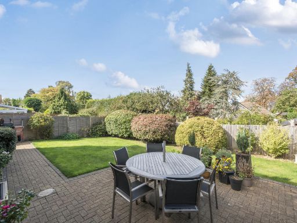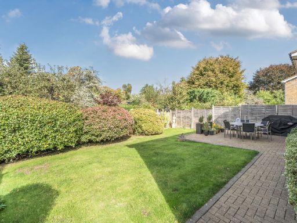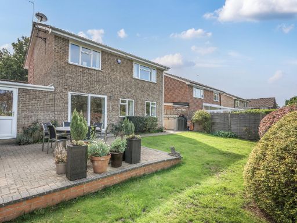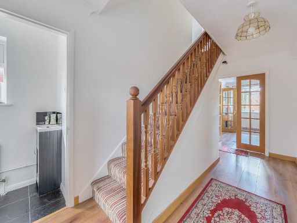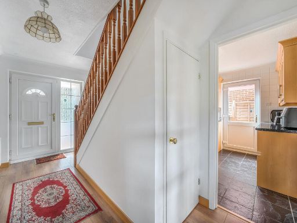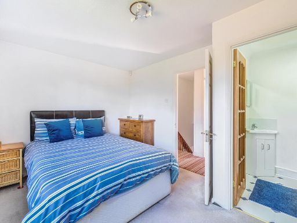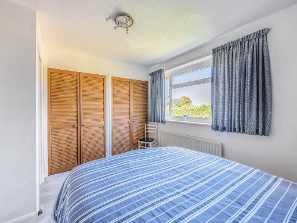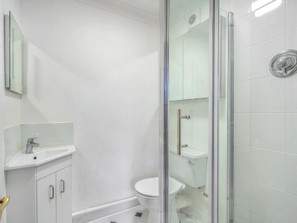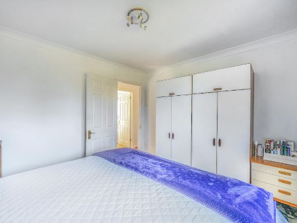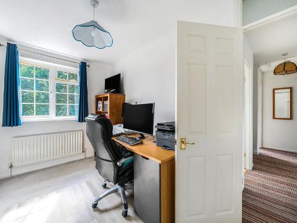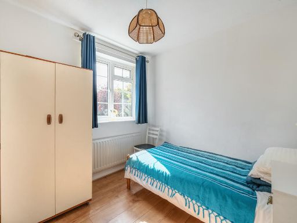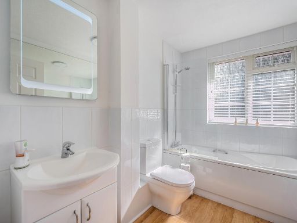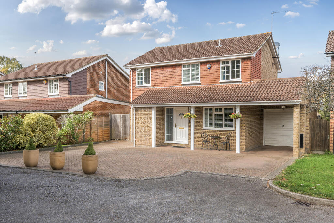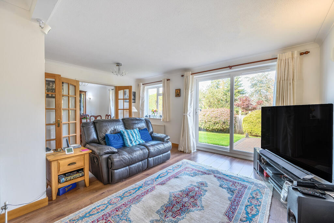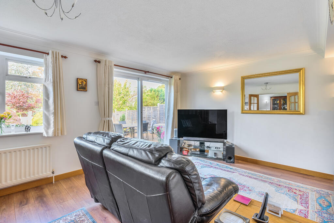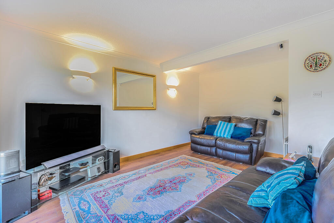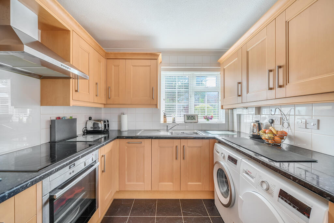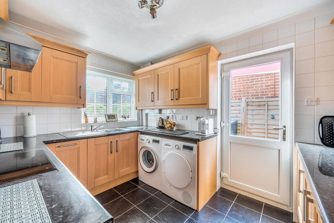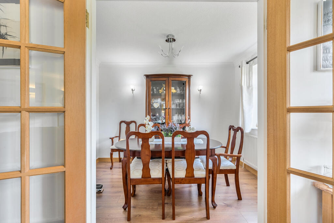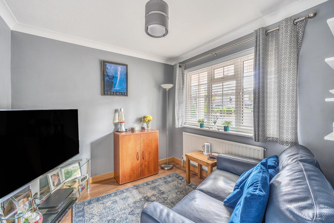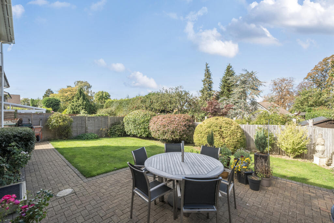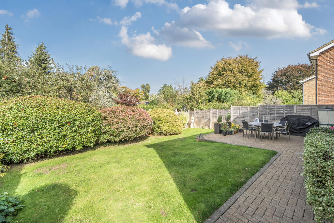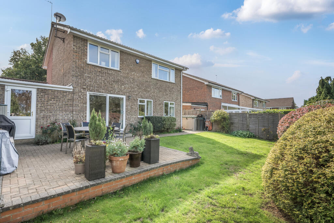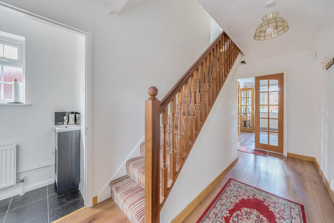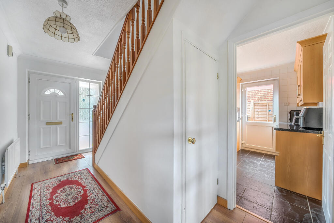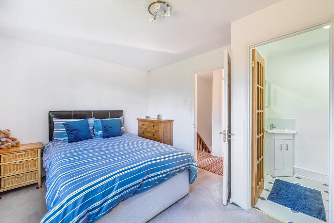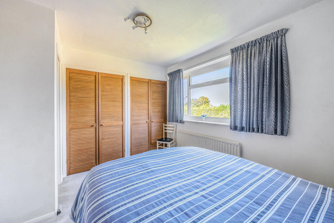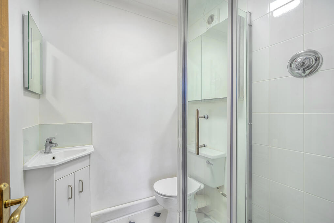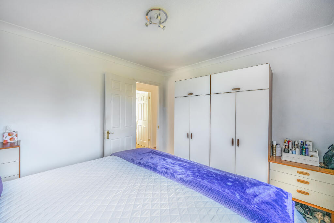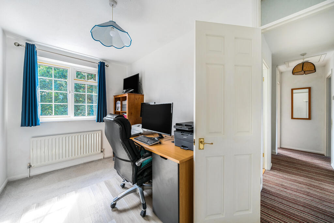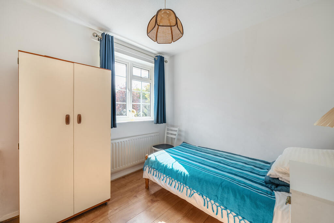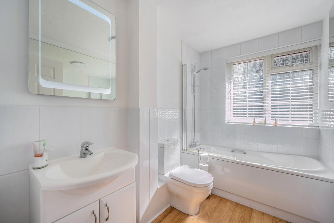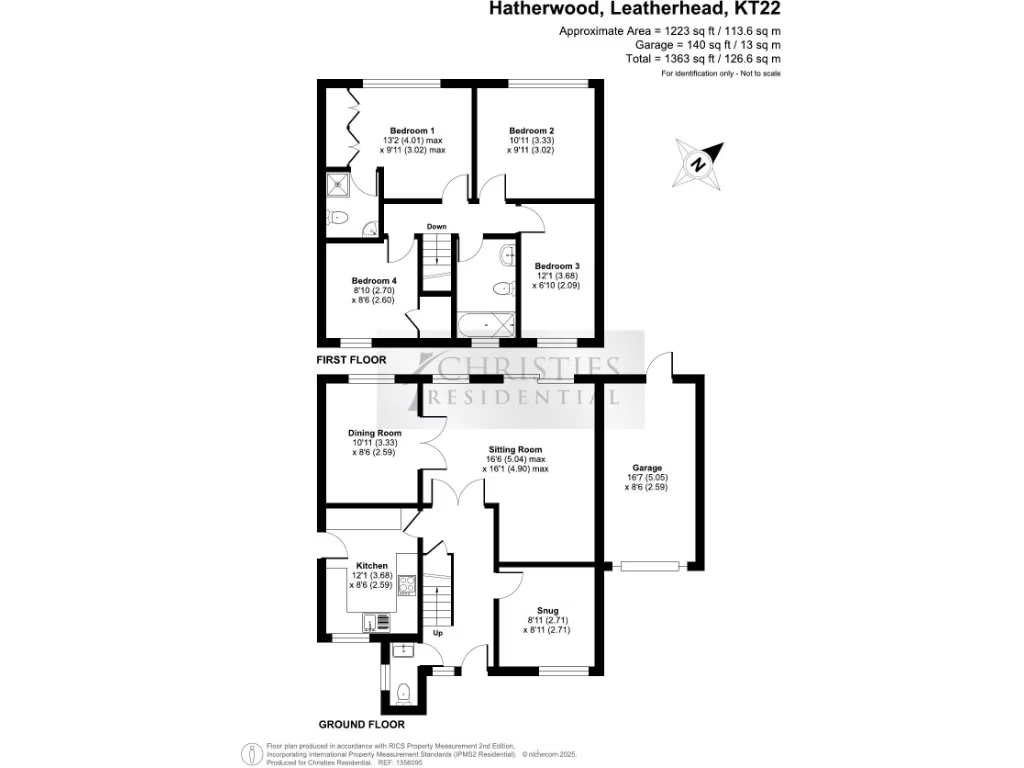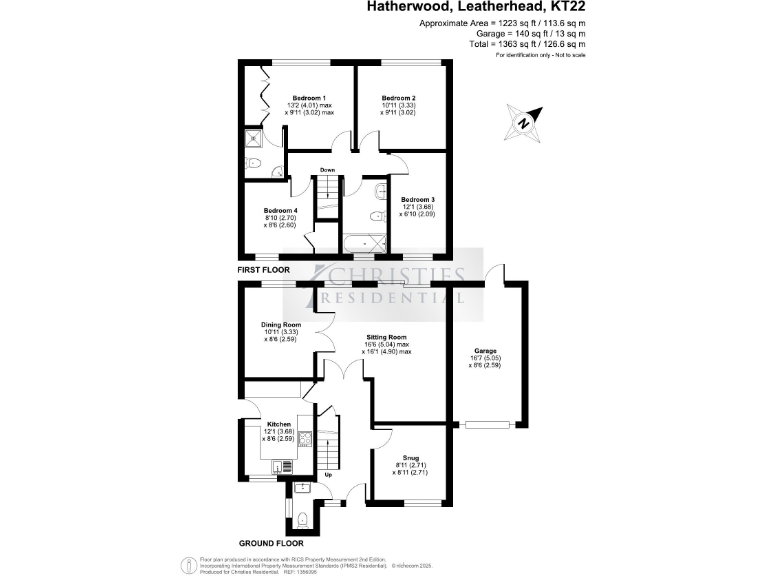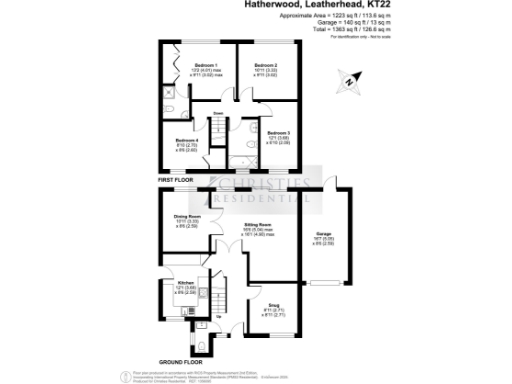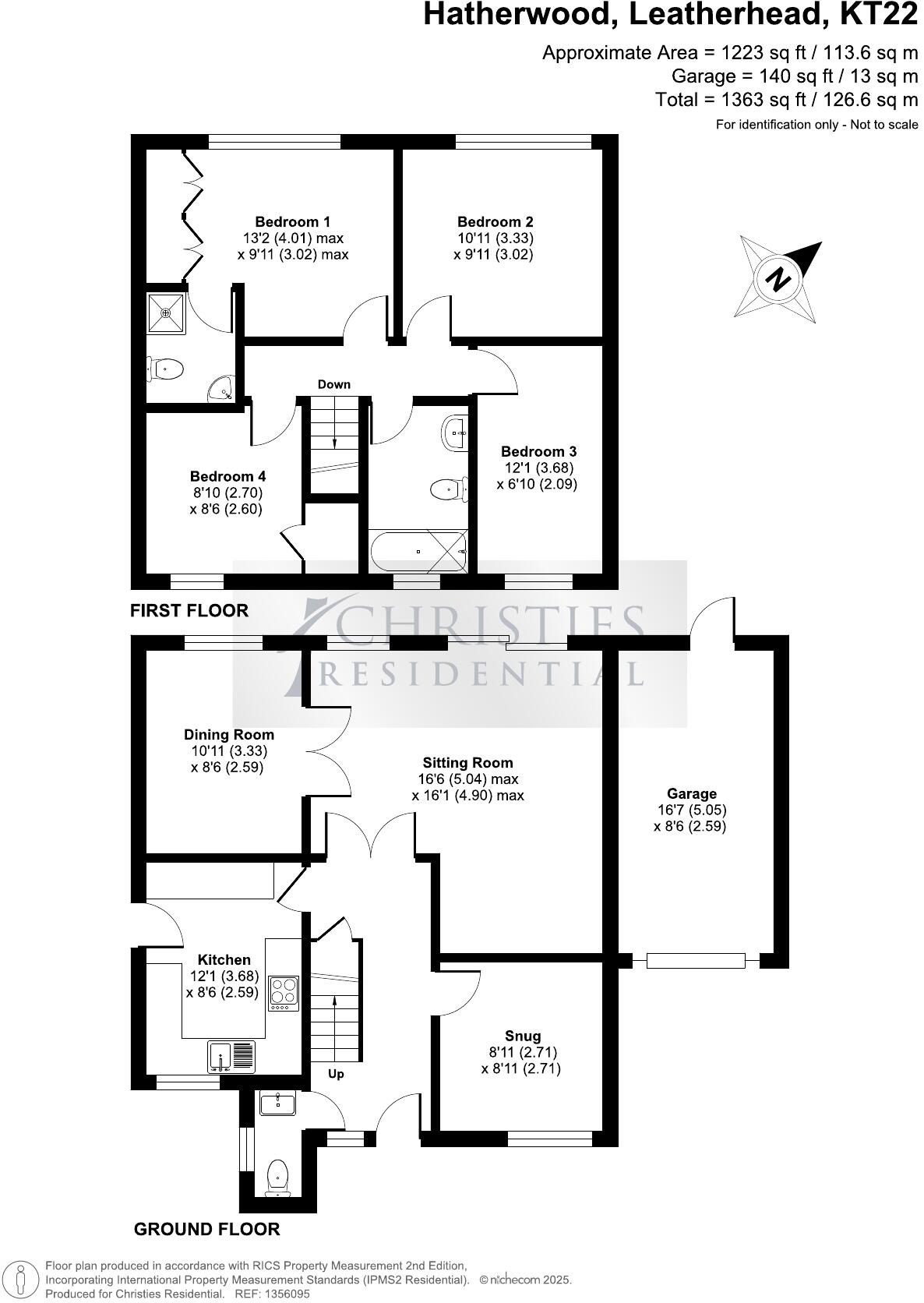Summary - 64 HATHERWOOD LEATHERHEAD KT22 8TT
4 bed 2 bath Detached
Quiet cul-de-sac living with excellent school catchments and generous outdoor space.
- Four bedrooms with en suite to main bedroom
- Three reception rooms offering flexible family space
- Generous private rear garden, sunny with mature borders
- Garage plus large block-paved driveway for several cars
- Located in a quiet, desirable cul-de-sac near top schools
- Built 1983–1990; typical period construction and finish
- Very slow broadband speeds — affects home working
- Council tax rated expensive; factor into running costs
Set at the end of a desirable cul-de-sac in Hatherwood, this four-bedroom detached house suits growing families seeking flexible living close to outstanding schools. The property offers three reception rooms, a garage, and a large block-paved driveway, with a private, well-landscaped rear garden ideal for children and outdoor entertaining.
On the ground floor you’ll find a bright sitting room with sliding doors onto the garden, a formal dining room and a separate snug that could serve as a playroom or home office. The fitted kitchen includes granite worktops and integrated appliances. Upstairs, the main bedroom benefits from an en suite shower room while three further bedrooms share a family bathroom and an additional shower room — convenient for busy family mornings.
Practical considerations are clear and factual: the house was built in the 1980s and is of typical construction for that period, with double glazing of unknown install date and mains gas central heating via boiler and radiators. Broadband speeds are very slow here, and council tax is described as expensive; both are important for working-from-home arrangements and household budgeting.
This freehold home is offered in good presentation and represents a comfortable, family-focused opportunity in a quiet, affluent neighbourhood with excellent transport links to the M25. Viewing is recommended to appreciate the layout, garden and schooling options nearby.
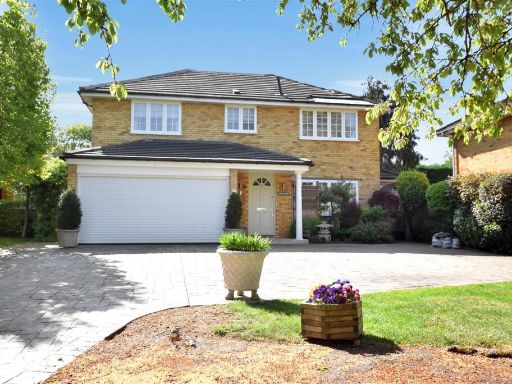 3 bedroom detached house for sale in Blades Close, Leatherhead, KT22 — £900,000 • 3 bed • 2 bath • 1890 ft²
3 bedroom detached house for sale in Blades Close, Leatherhead, KT22 — £900,000 • 3 bed • 2 bath • 1890 ft²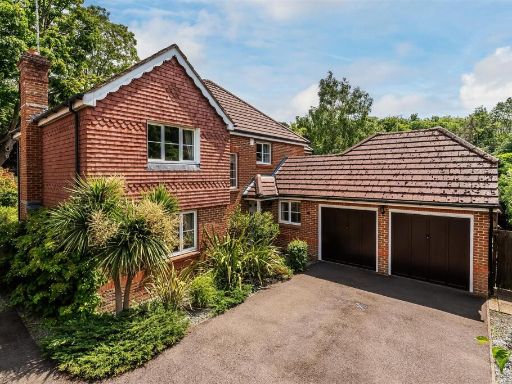 5 bedroom detached house for sale in Quarry Gardens, Leatherhead, KT22 — £975,000 • 5 bed • 3 bath • 2153 ft²
5 bedroom detached house for sale in Quarry Gardens, Leatherhead, KT22 — £975,000 • 5 bed • 3 bath • 2153 ft²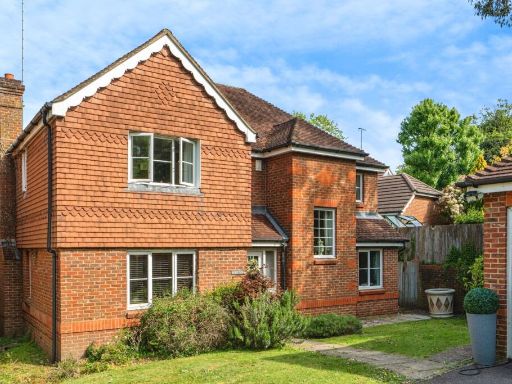 5 bedroom detached house for sale in Green Lane, Leatherhead, Surrey, KT22 — £1,100,000 • 5 bed • 2 bath • 1995 ft²
5 bedroom detached house for sale in Green Lane, Leatherhead, Surrey, KT22 — £1,100,000 • 5 bed • 2 bath • 1995 ft²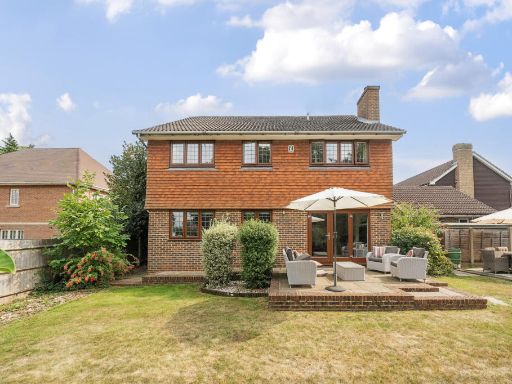 4 bedroom detached house for sale in Oaklands, Leatherhead, KT22 — £980,000 • 4 bed • 3 bath • 1786 ft²
4 bedroom detached house for sale in Oaklands, Leatherhead, KT22 — £980,000 • 4 bed • 3 bath • 1786 ft²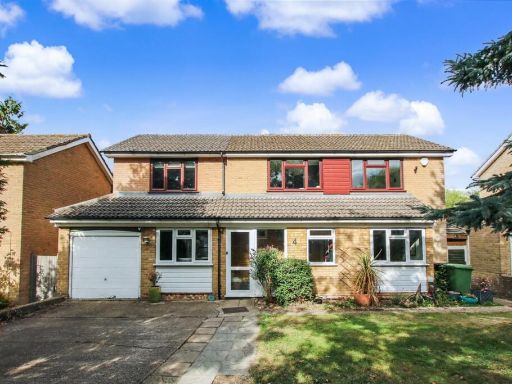 4 bedroom detached house for sale in Sherborne Walk, Leatherhead, KT22 — £735,000 • 4 bed • 2 bath • 1723 ft²
4 bedroom detached house for sale in Sherborne Walk, Leatherhead, KT22 — £735,000 • 4 bed • 2 bath • 1723 ft²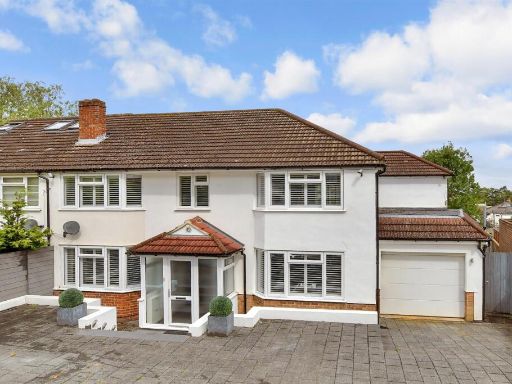 4 bedroom semi-detached house for sale in Yarm Close, Leatherhead, Surrey, KT22 — £885,000 • 4 bed • 2 bath • 1960 ft²
4 bedroom semi-detached house for sale in Yarm Close, Leatherhead, Surrey, KT22 — £885,000 • 4 bed • 2 bath • 1960 ft²