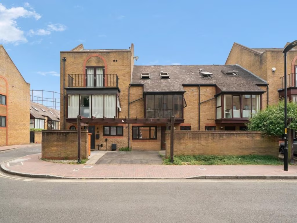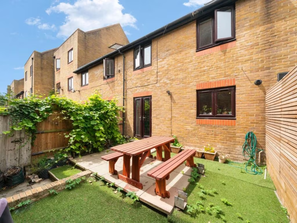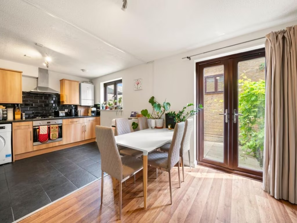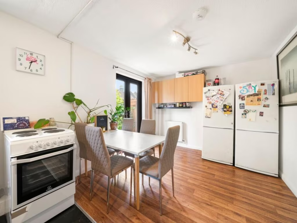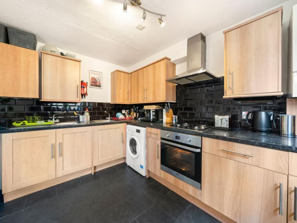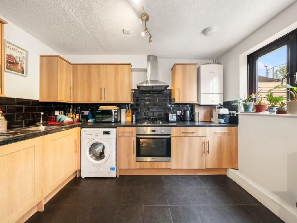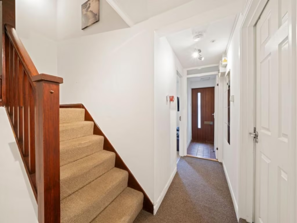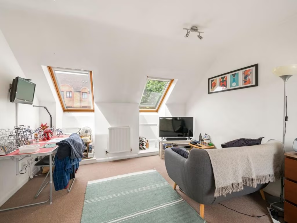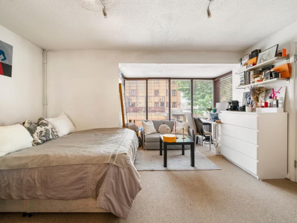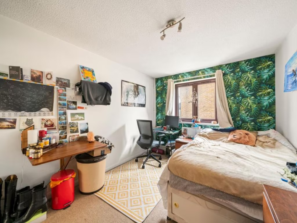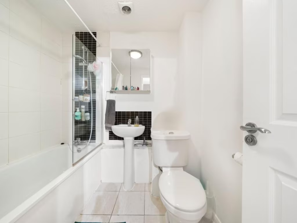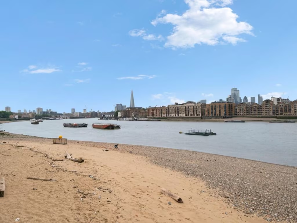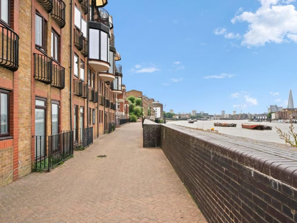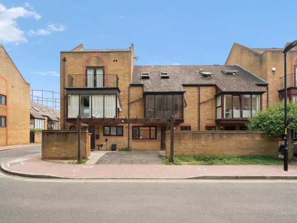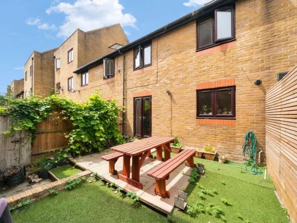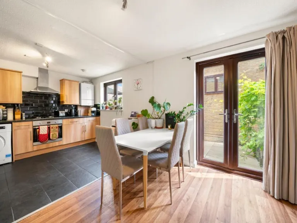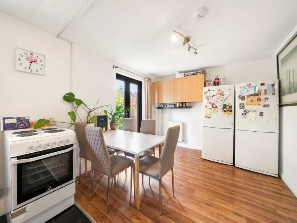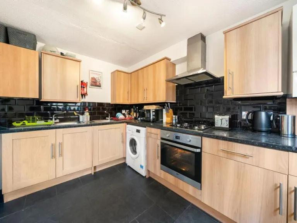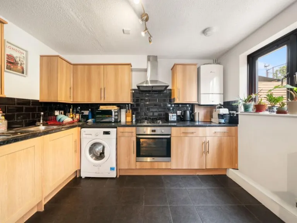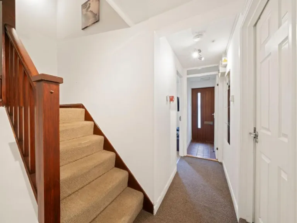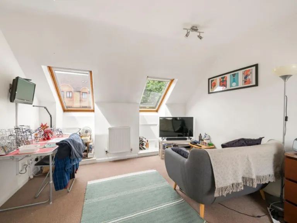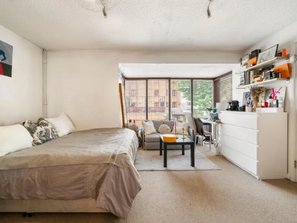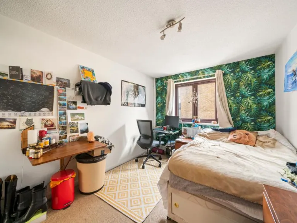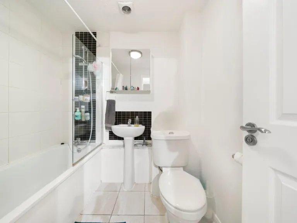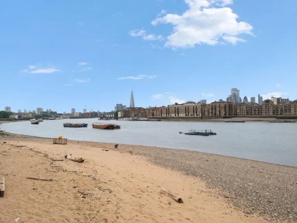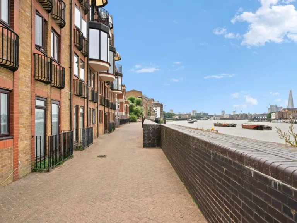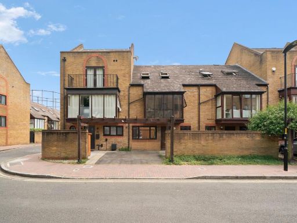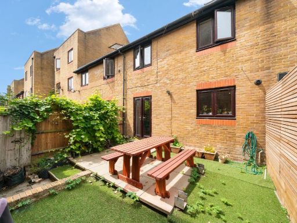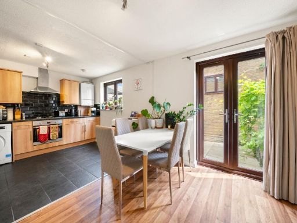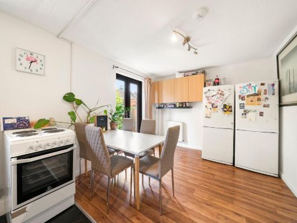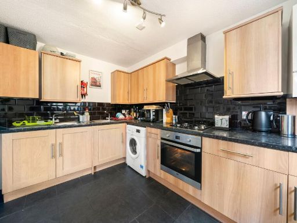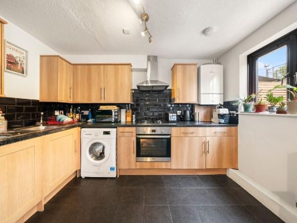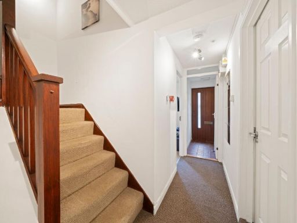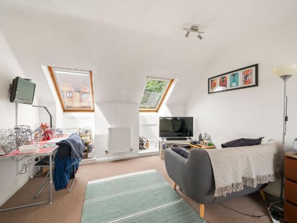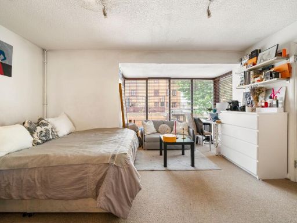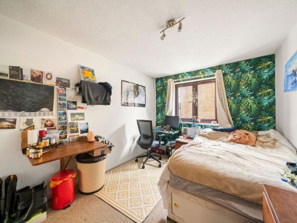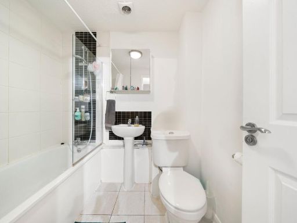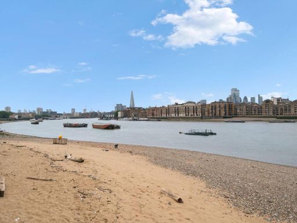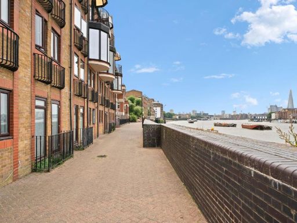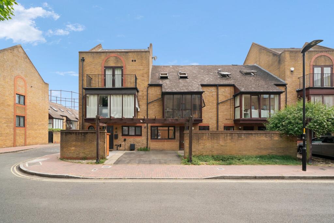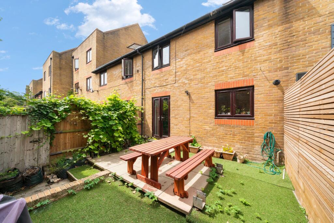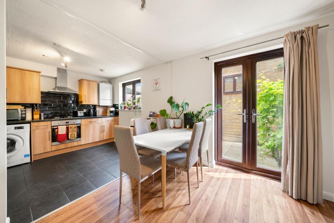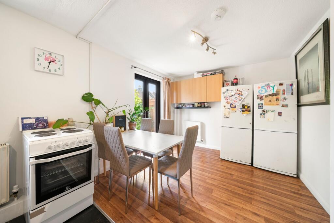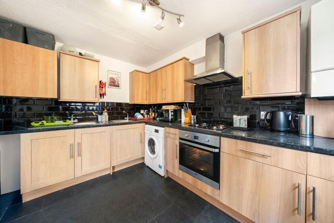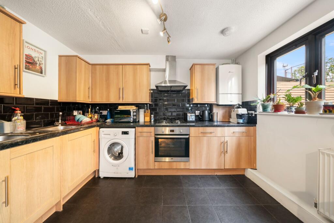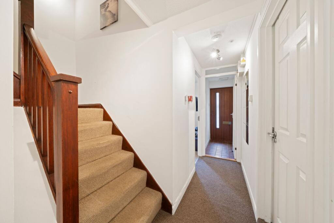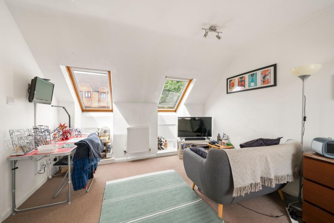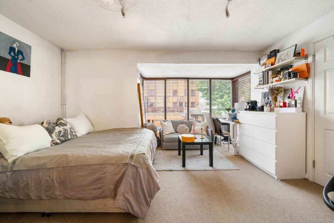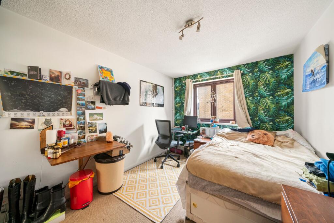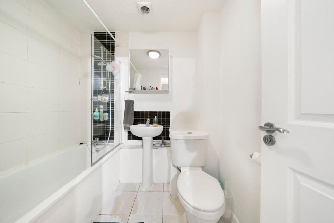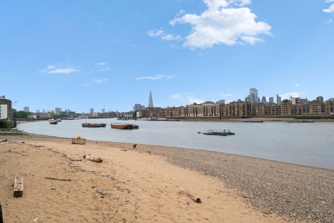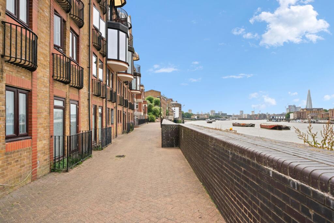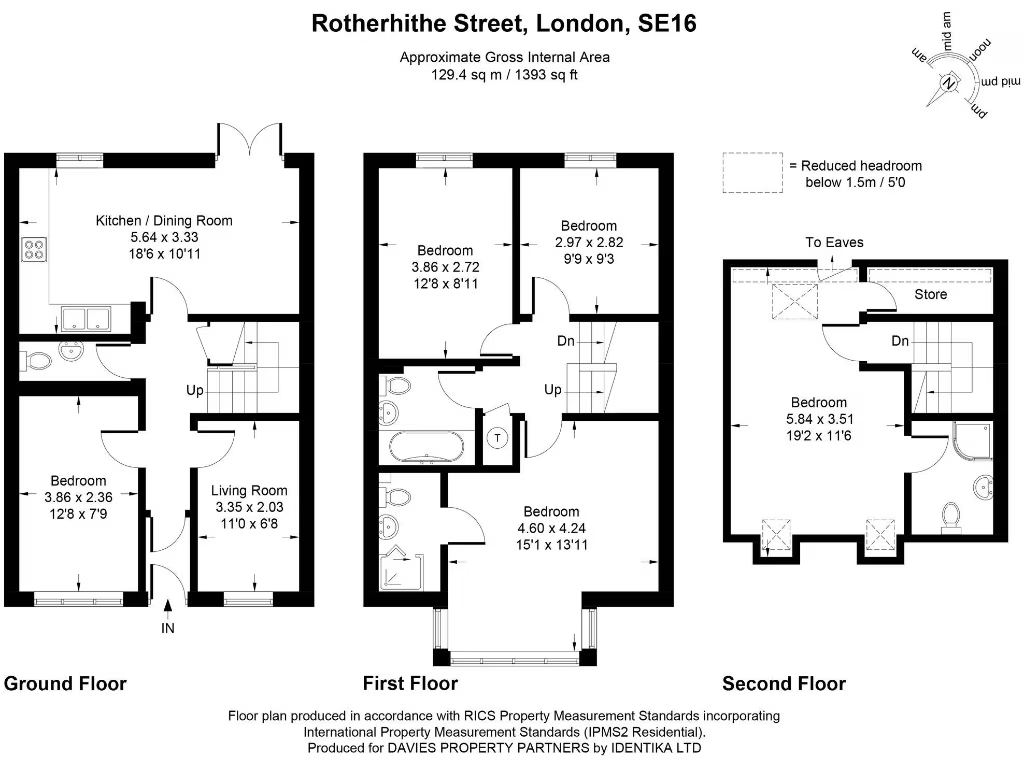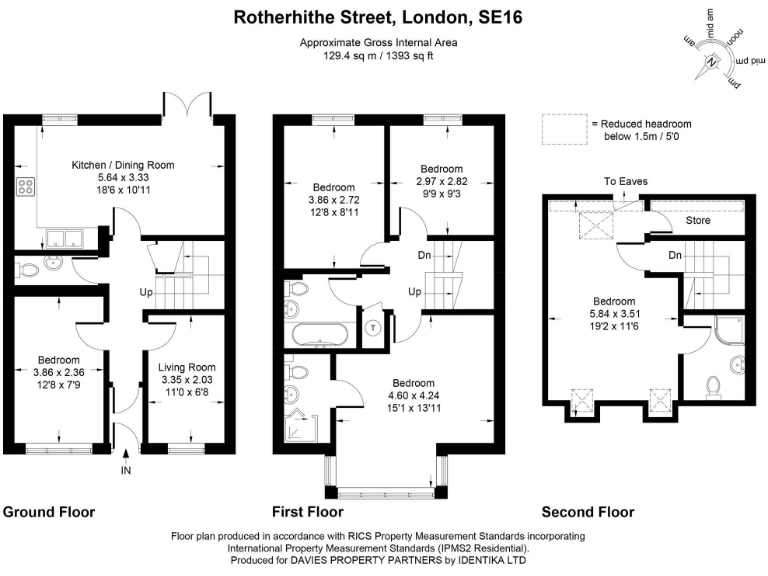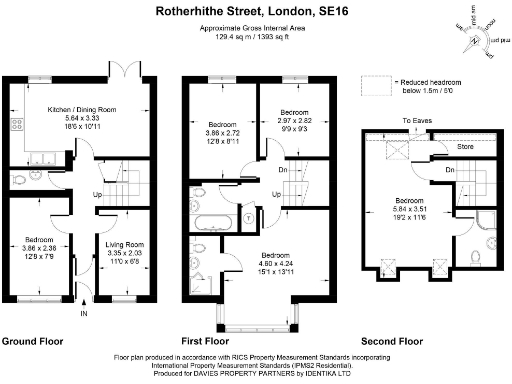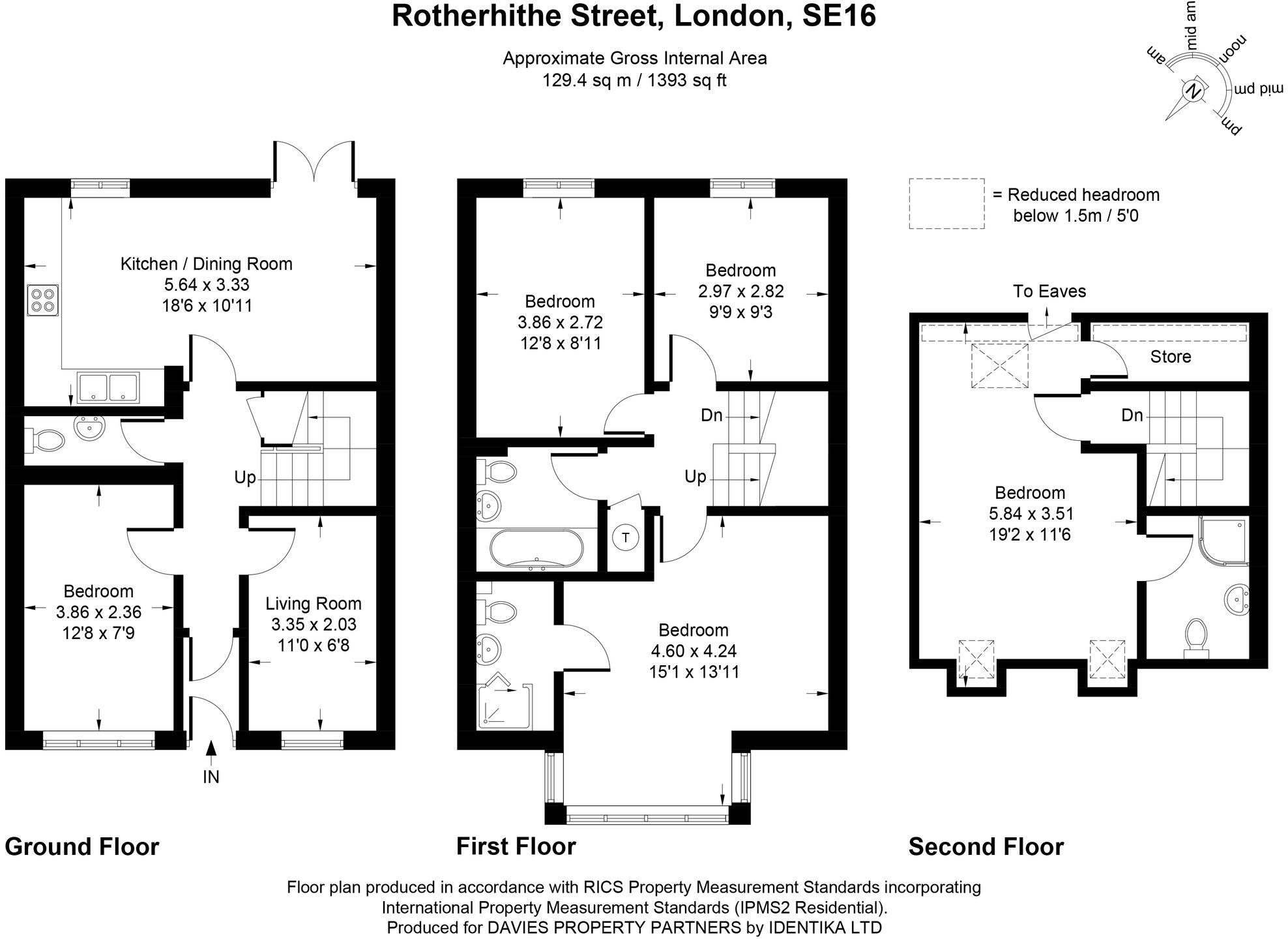Summary - 208 ROTHERHITHE STREET LONDON SE16 7RB
5 bed 3 bath Terraced
Spacious, flexible family home with private parking and strong transport links.
Freehold mid-terrace with private off-street driveway
1393 sqft living space across three floors, versatile layout
South-east facing garden and top-floor principal suite with en-suite
Currently licensed and configured as a five-bedroom HMO
EPC rating D; walls assumed uninsulated — upgrade potential
Small plot size; council tax band above average
Excellent transport links: Jubilee, Overground, riverboat services
Very low flood risk; double glazing fitted post-2002
Set on Rotherhithe Street on the south bank of the Thames, this freehold mid-terrace offers roomy accommodation across three floors with flexible layout for family life or continued HMO use. The ground floor opens from a kitchen-diner onto a south-east facing garden, with a separate lounge and a versatile fifth bedroom or study. Upstairs are three double bedrooms and a principal top-floor suite occupying the whole of the top level with en-suite and eaves storage.
Practical benefits include a private driveway for secure off-street parking, double glazing installed since 2002, mains gas central heating and very low flood risk. Transport links are strong — Jubilee Line, Overground and riverboat services connect quickly to Canary Wharf, the City and wider London, while nearby parks and a seasonal riverside sand stretch add local outdoor appeal.
Notable drawbacks are factual and important: the EPC is rated D and the brick walls are assumed uninsulated, offering clear scope for energy-efficiency improvements. The plot is small and the property occupies a modest overall footprint relative to its floor area; council tax sits above average. It is currently configured and licensed as a five-bedroom HMO, so buyers seeking single-family use should allow for reconfiguration and planning or licensing checks.
This home suits buyers who want a substantial London property with flexible use in a well-connected, improving area. It offers immediate occupation potential with straightforward modernization upside, particularly around insulation and energy performance.
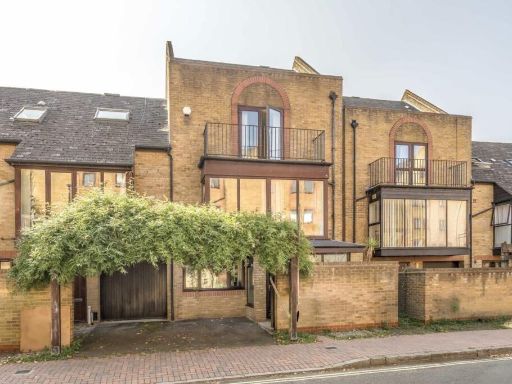 5 bedroom house for sale in Rotherhithe Street, Rotherhithe, SE16 — £1,250,000 • 5 bed • 3 bath • 1952 ft²
5 bedroom house for sale in Rotherhithe Street, Rotherhithe, SE16 — £1,250,000 • 5 bed • 3 bath • 1952 ft²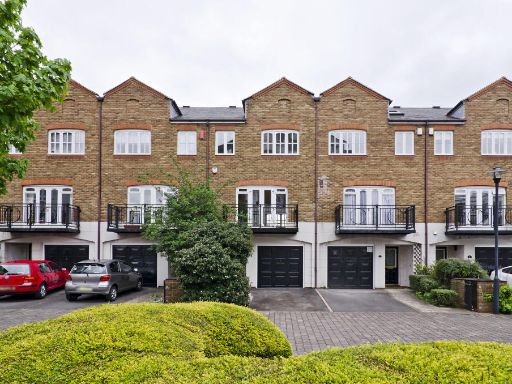 3 bedroom house for sale in Princes Riverside Road, London, SE16 — £1,000,000 • 3 bed • 2 bath • 1450 ft²
3 bedroom house for sale in Princes Riverside Road, London, SE16 — £1,000,000 • 3 bed • 2 bath • 1450 ft²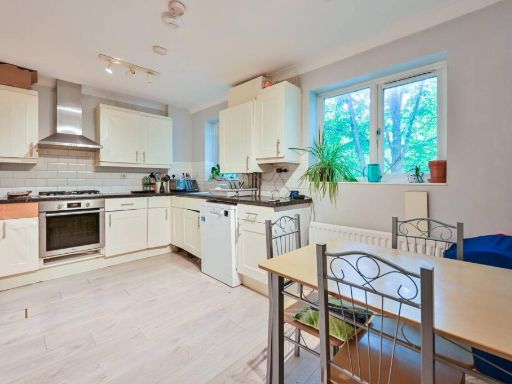 4 bedroom terraced house for sale in Gunwhale Close, Rotherhithe, London, SE16 — £900,000 • 4 bed • 1 bath • 1350 ft²
4 bedroom terraced house for sale in Gunwhale Close, Rotherhithe, London, SE16 — £900,000 • 4 bed • 1 bath • 1350 ft²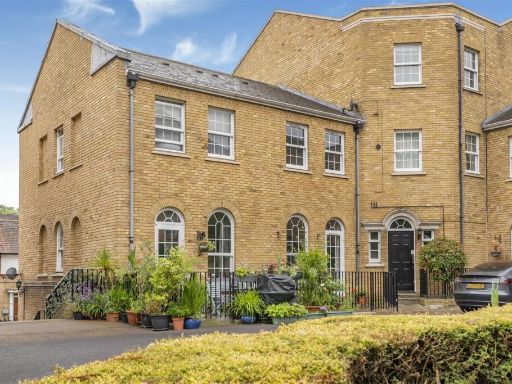 2 bedroom house for sale in Rotherhithe Street, Rotherhithe, SE16 — £725,000 • 2 bed • 3 bath • 1046 ft²
2 bedroom house for sale in Rotherhithe Street, Rotherhithe, SE16 — £725,000 • 2 bed • 3 bath • 1046 ft²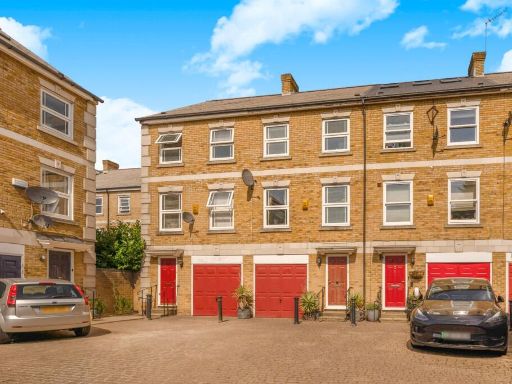 2 bedroom terraced house for sale in Brunel Road,
Surrey Quays, SE16 — £775,000 • 2 bed • 2 bath • 1232 ft²
2 bedroom terraced house for sale in Brunel Road,
Surrey Quays, SE16 — £775,000 • 2 bed • 2 bath • 1232 ft²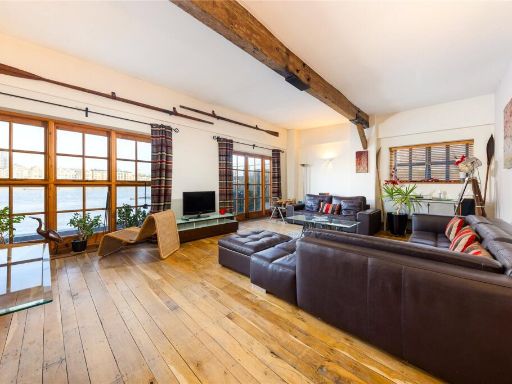 4 bedroom apartment for sale in Hays Court, 133 Rotherhithe Street, London, SE16 — £1,695,000 • 4 bed • 3 bath • 1812 ft²
4 bedroom apartment for sale in Hays Court, 133 Rotherhithe Street, London, SE16 — £1,695,000 • 4 bed • 3 bath • 1812 ft²