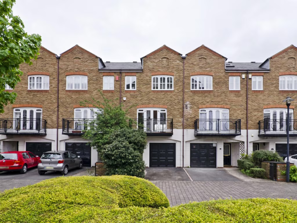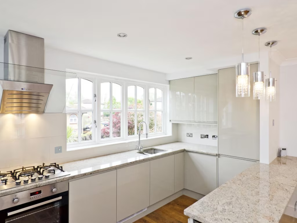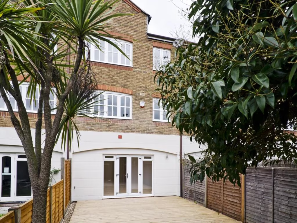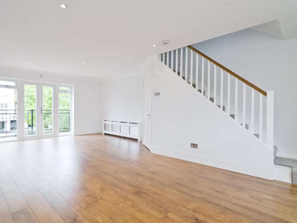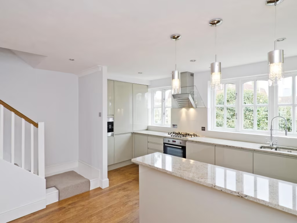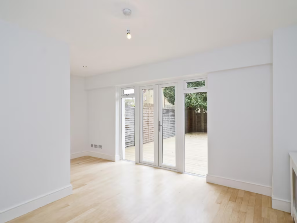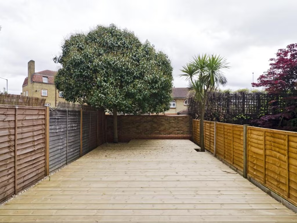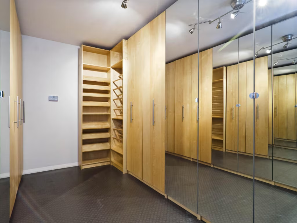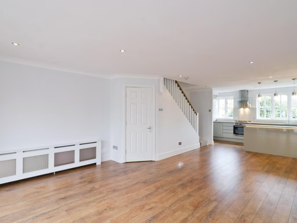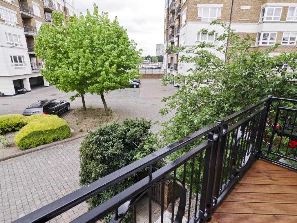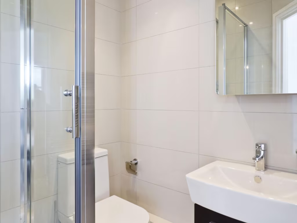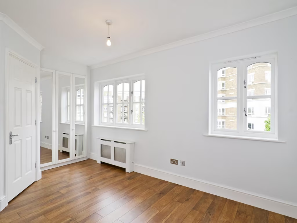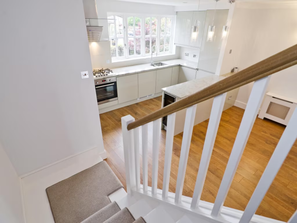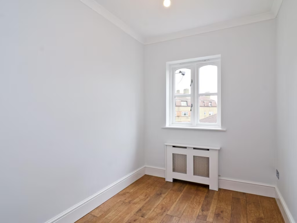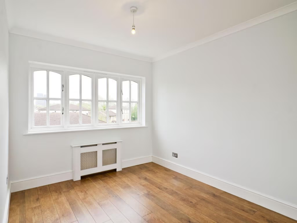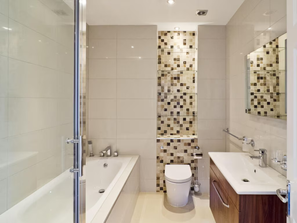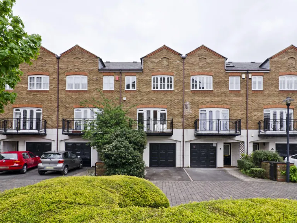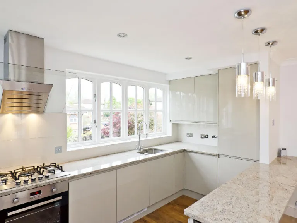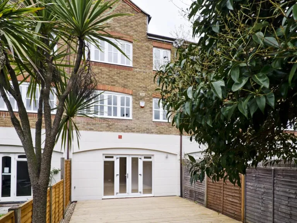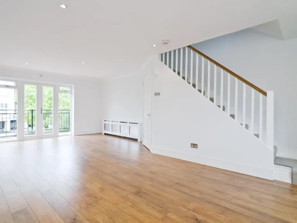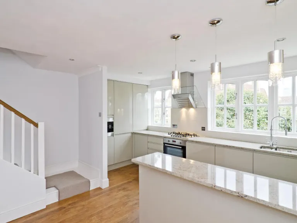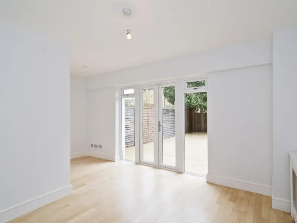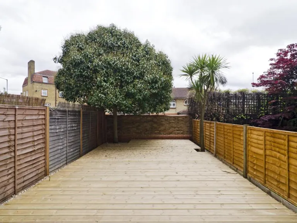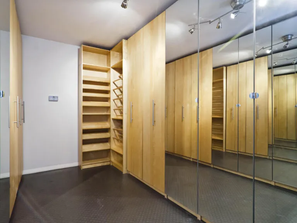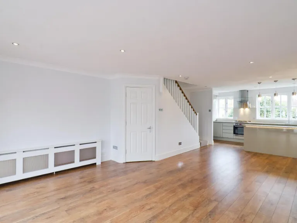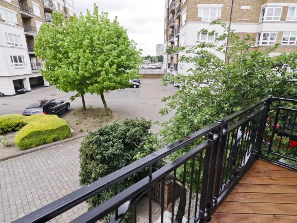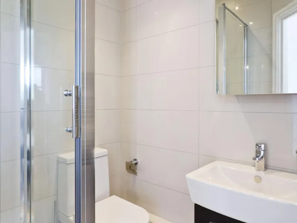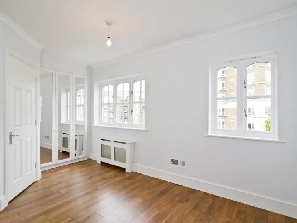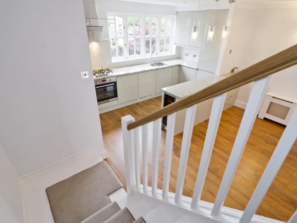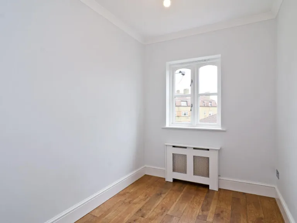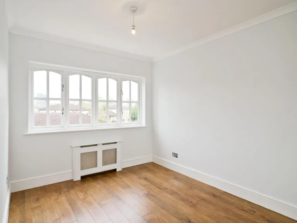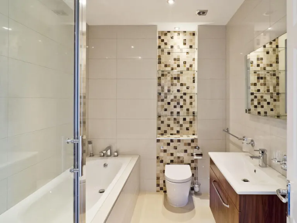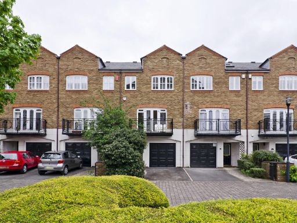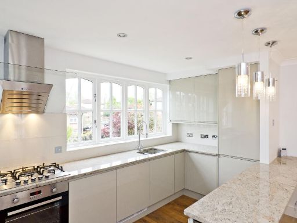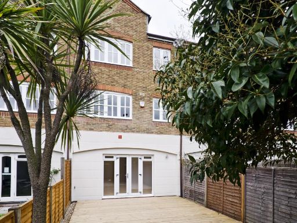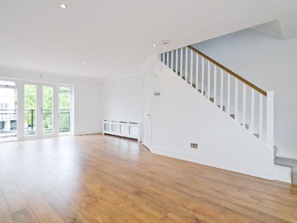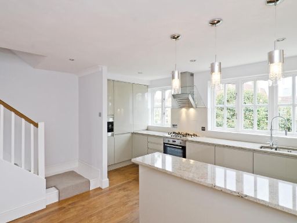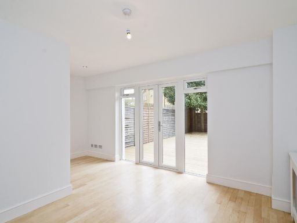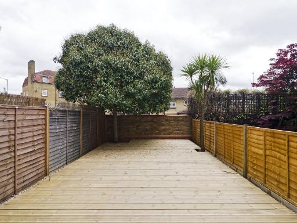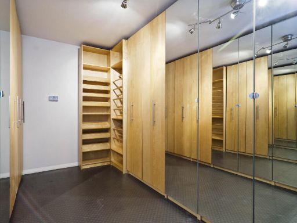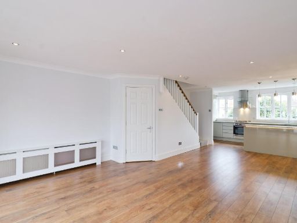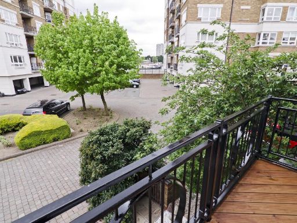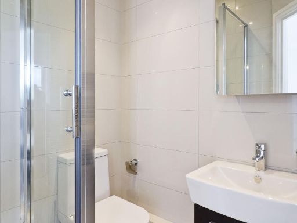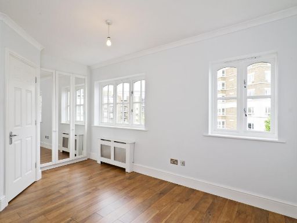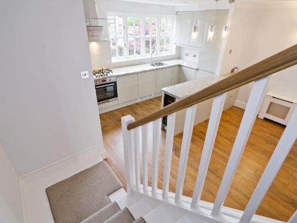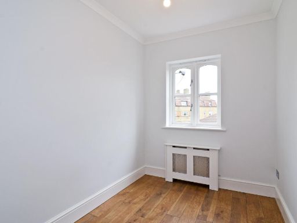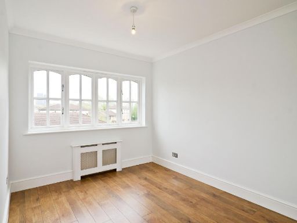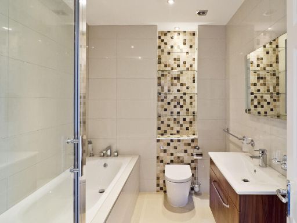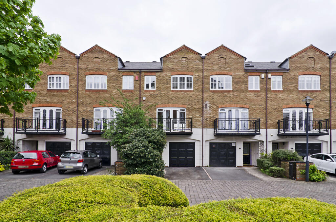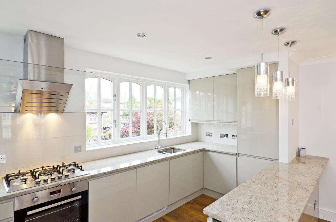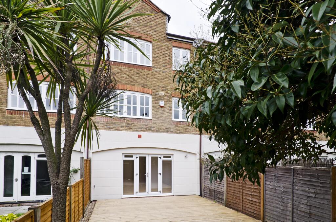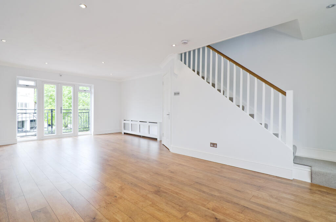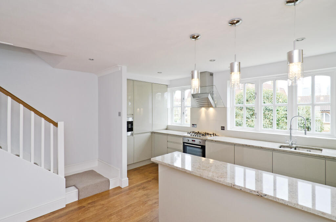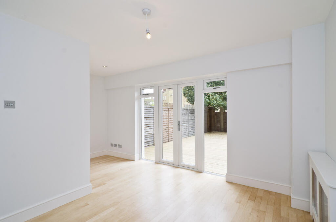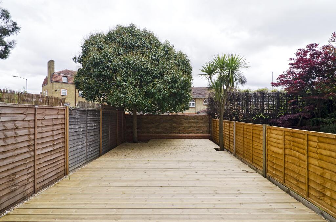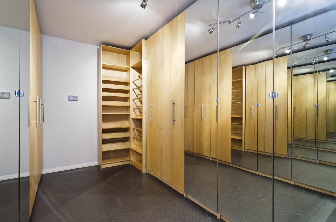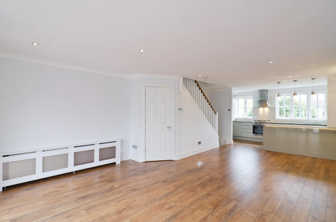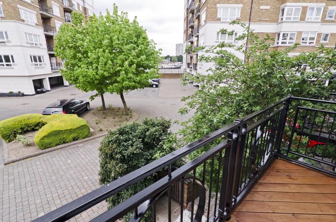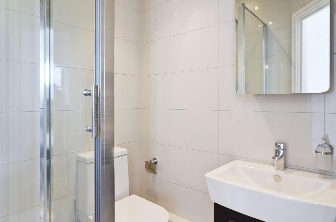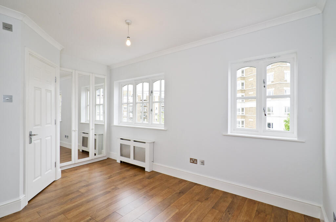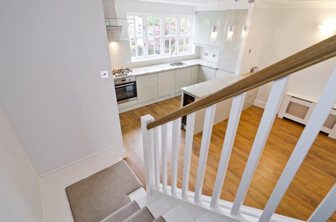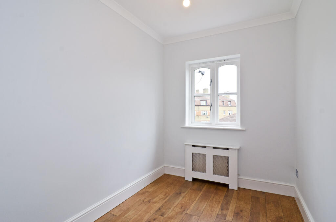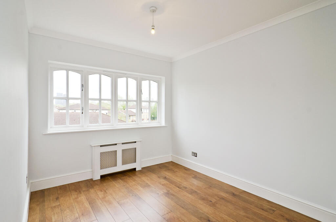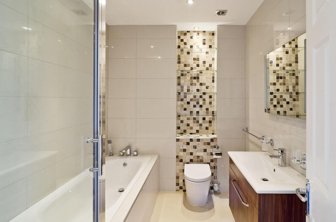Summary - 4 PRINCES RIVERSIDE ROAD LONDON SE16 5RD
3 bed 2 bath House
Spacious modern living with Thames views and private outdoor space.
Freehold mid-terrace townhouse over three floors, approx. 1,427–1,450 sq ft
This spacious three-storey freehold townhouse offers over 1,420 sq ft of flexible living across three floors, ideal for families seeking riverside space in SE16. The first-floor open-plan living/dining room opens onto a private balcony with clear views across the Thames and the City skyline, while a modern fitted kitchen and plentiful natural light create a comfortable social hub.
On the ground floor a large double bedroom (or guest suite), separate study/gym and generous storage add practical versatility; the rear opens onto a private garden and the front provides off-street parking on the driveway. Upstairs the principal bedroom and two further bedrooms share a contemporary family bathroom — accommodation presented in good condition throughout.
Practical considerations include an annual estate/service charge of approximately £3,600 and notably high council tax for the banding in this area; the plot is compact and the property sits on a mid-terrace street, so outdoor space is modest relative to the internal size. Constructed circa 1996–2002 with double glazing (installation date unknown) and gas-fired central heating via boiler and radiators.
Location is a strong asset: riverside position close to Rotherhithe Village, green spaces and plentiful transport links (Rotherhithe Overground under two minutes’ walk, Canada Water and Jubilee stations within walking distance, and riverboat services). Local schools are rated Good, and the neighbourhood is largely professional and well served for amenities, making this a convenient family home with investment appeal.
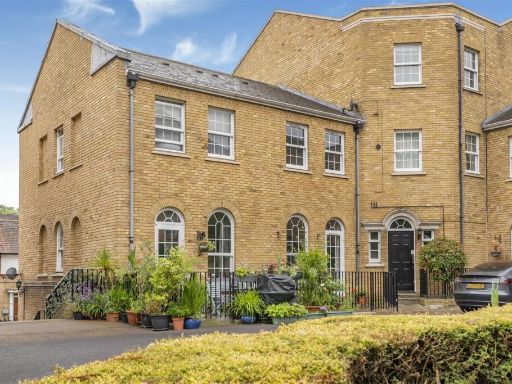 2 bedroom house for sale in Rotherhithe Street, Rotherhithe, SE16 — £725,000 • 2 bed • 2 bath • 1046 ft²
2 bedroom house for sale in Rotherhithe Street, Rotherhithe, SE16 — £725,000 • 2 bed • 2 bath • 1046 ft²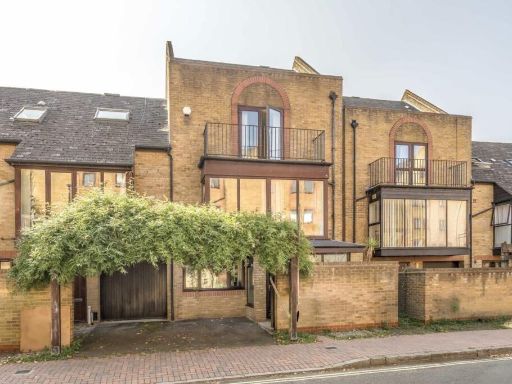 5 bedroom house for sale in Rotherhithe Street, Rotherhithe, SE16 — £1,250,000 • 5 bed • 3 bath • 1952 ft²
5 bedroom house for sale in Rotherhithe Street, Rotherhithe, SE16 — £1,250,000 • 5 bed • 3 bath • 1952 ft²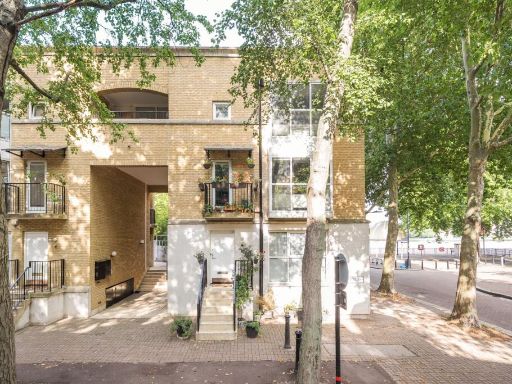 4 bedroom end of terrace house for sale in Princes Court, London, SE16 — £925,000 • 4 bed • 3 bath • 1667 ft²
4 bedroom end of terrace house for sale in Princes Court, London, SE16 — £925,000 • 4 bed • 3 bath • 1667 ft²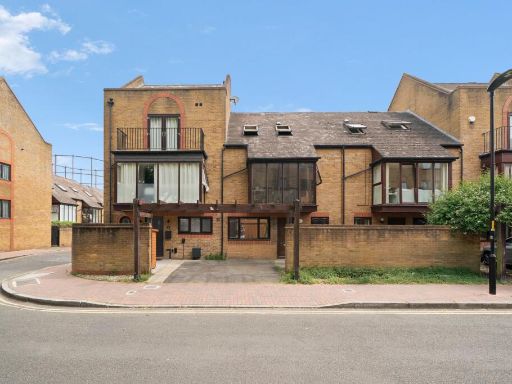 5 bedroom end of terrace house for sale in Rotherhithe Street, London, SE16 — £895,000 • 5 bed • 3 bath • 1393 ft²
5 bedroom end of terrace house for sale in Rotherhithe Street, London, SE16 — £895,000 • 5 bed • 3 bath • 1393 ft²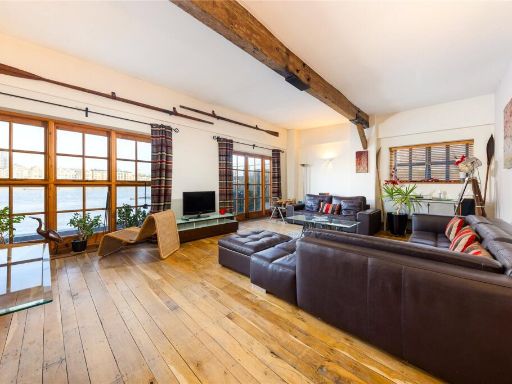 4 bedroom apartment for sale in Hays Court, 133 Rotherhithe Street, London, SE16 — £1,695,000 • 4 bed • 3 bath • 1812 ft²
4 bedroom apartment for sale in Hays Court, 133 Rotherhithe Street, London, SE16 — £1,695,000 • 4 bed • 3 bath • 1812 ft²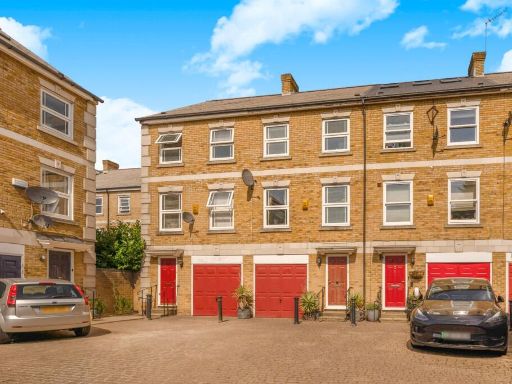 2 bedroom terraced house for sale in Brunel Road,
Surrey Quays, SE16 — £775,000 • 2 bed • 2 bath • 1232 ft²
2 bedroom terraced house for sale in Brunel Road,
Surrey Quays, SE16 — £775,000 • 2 bed • 2 bath • 1232 ft²