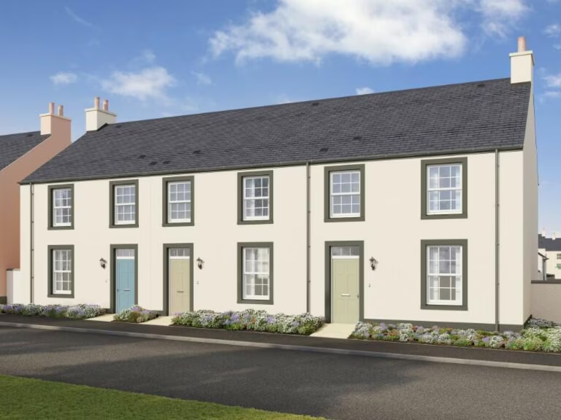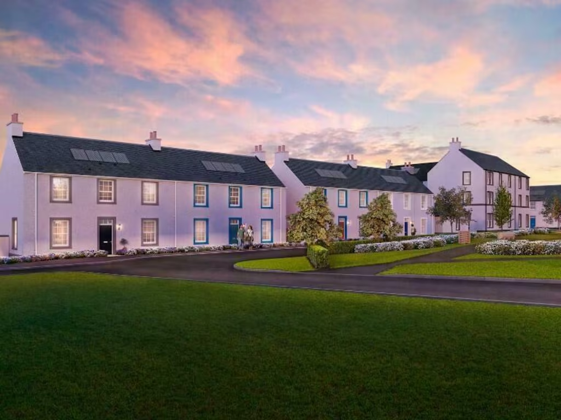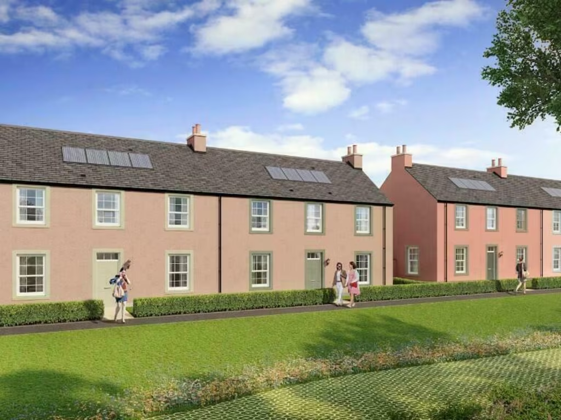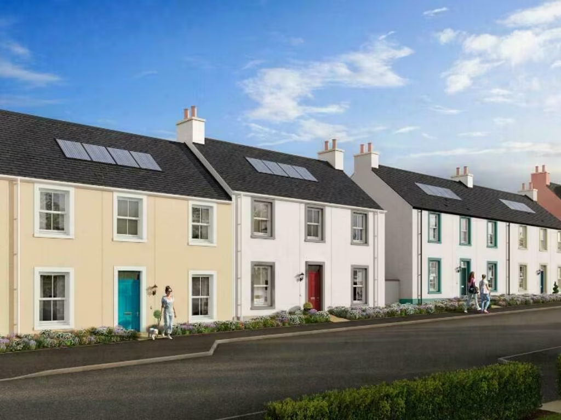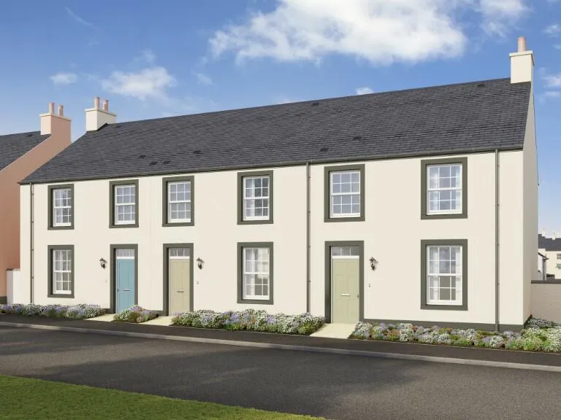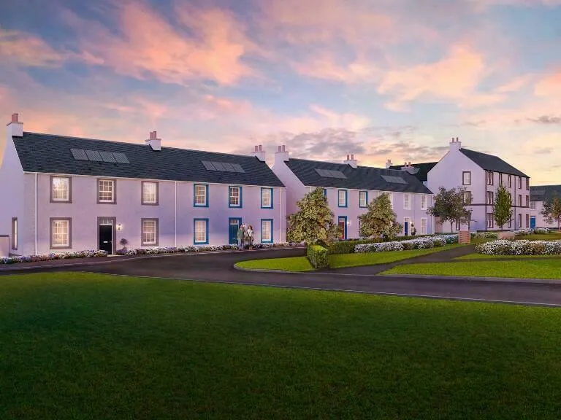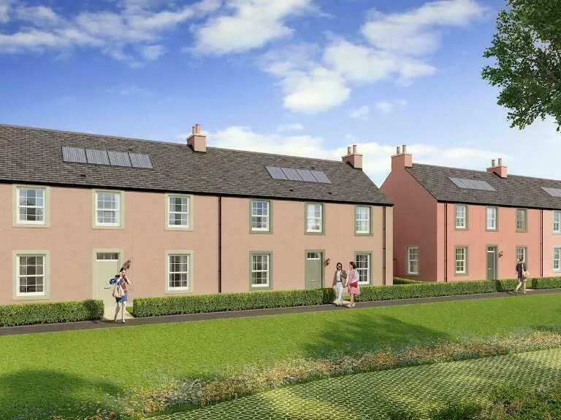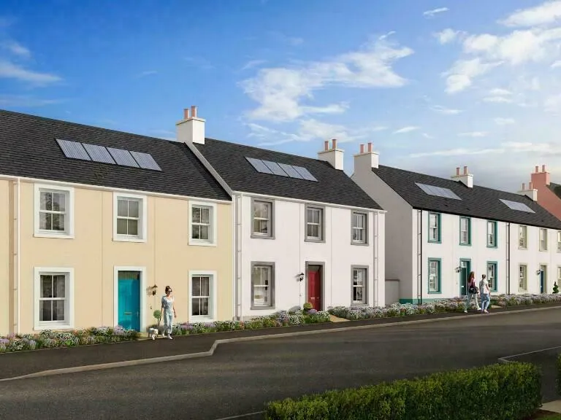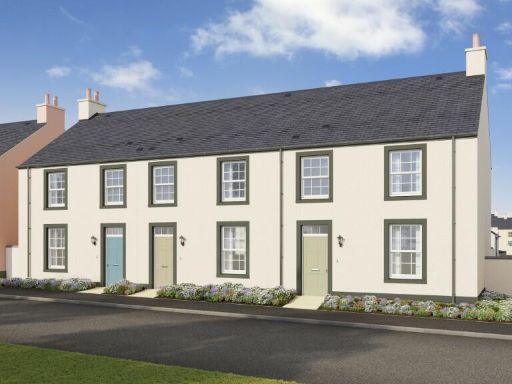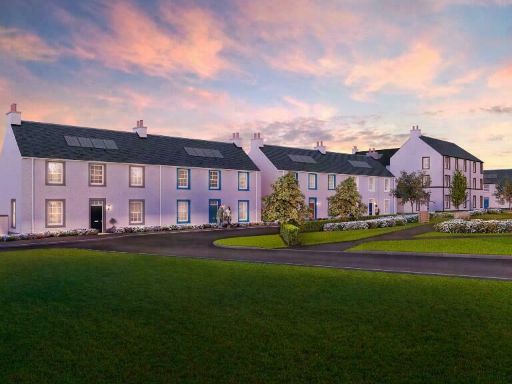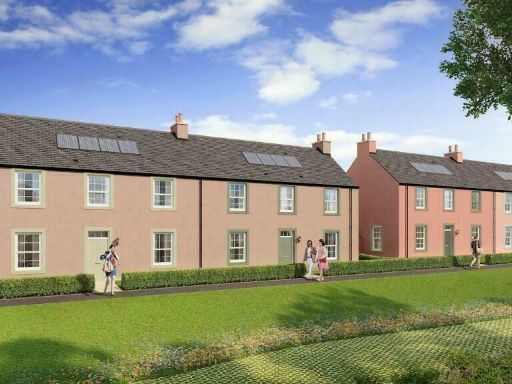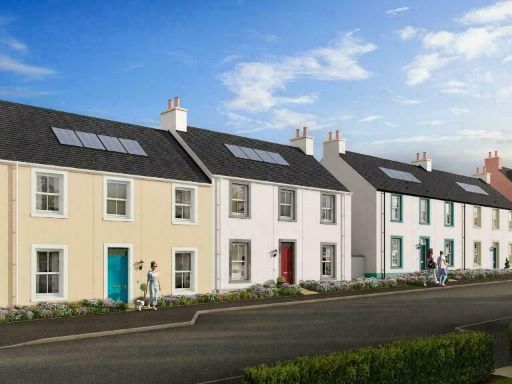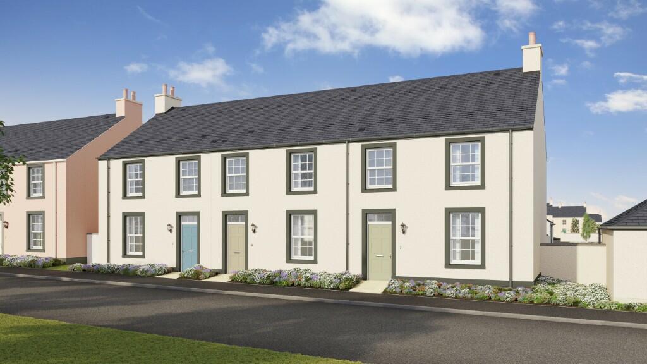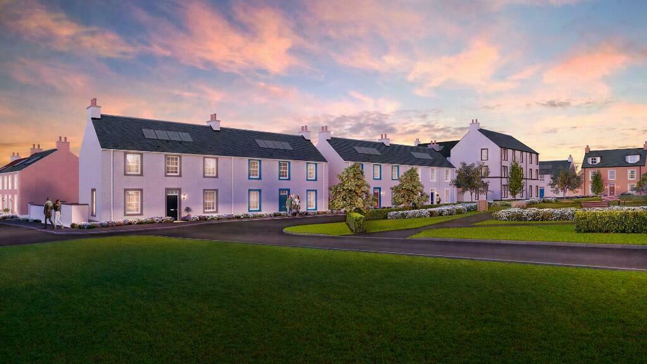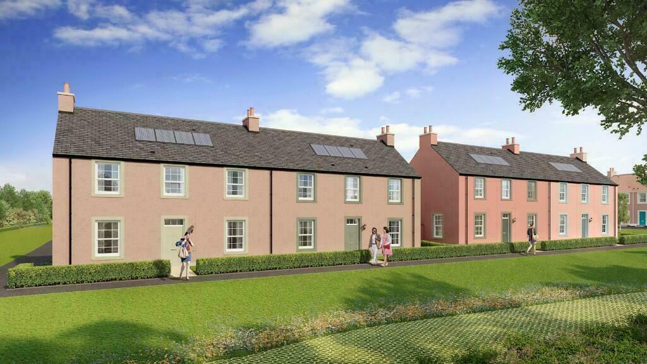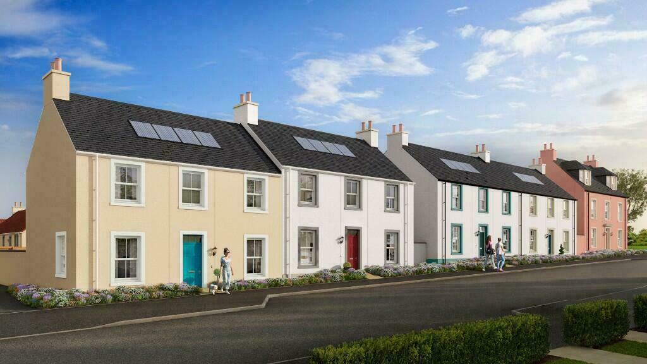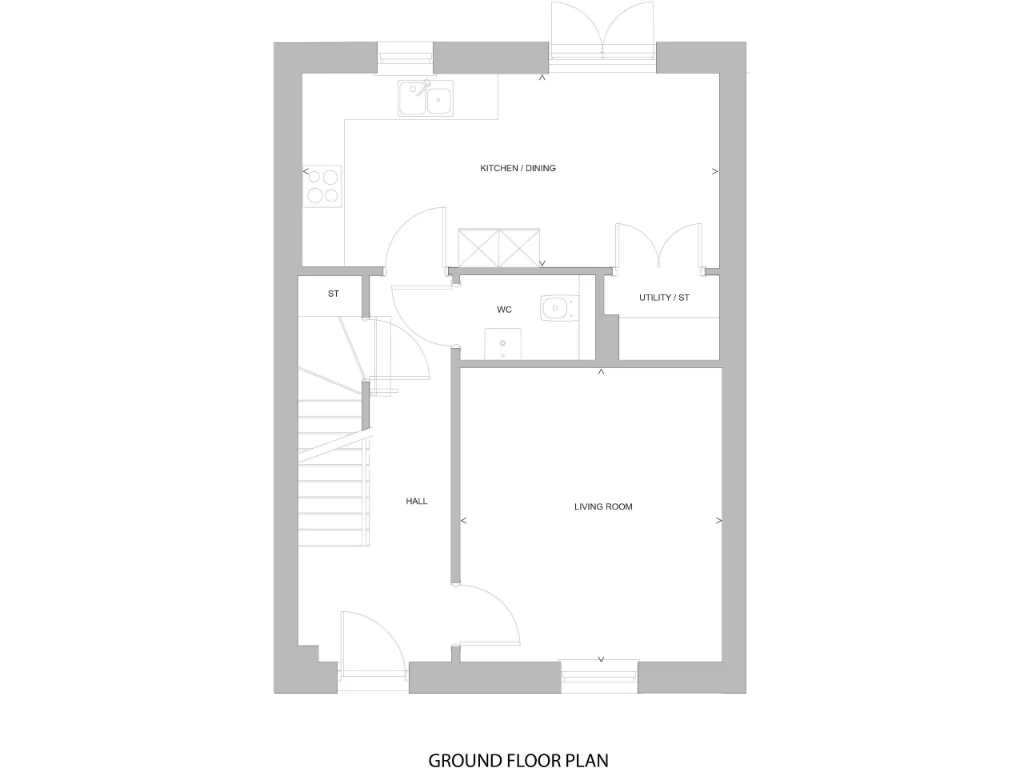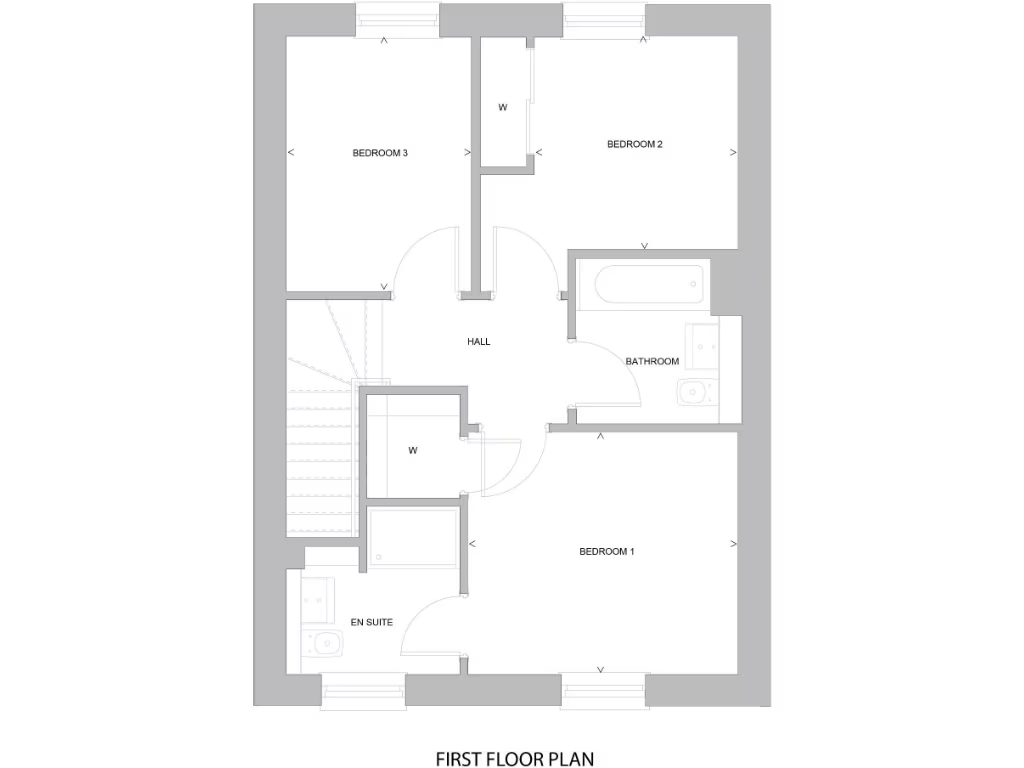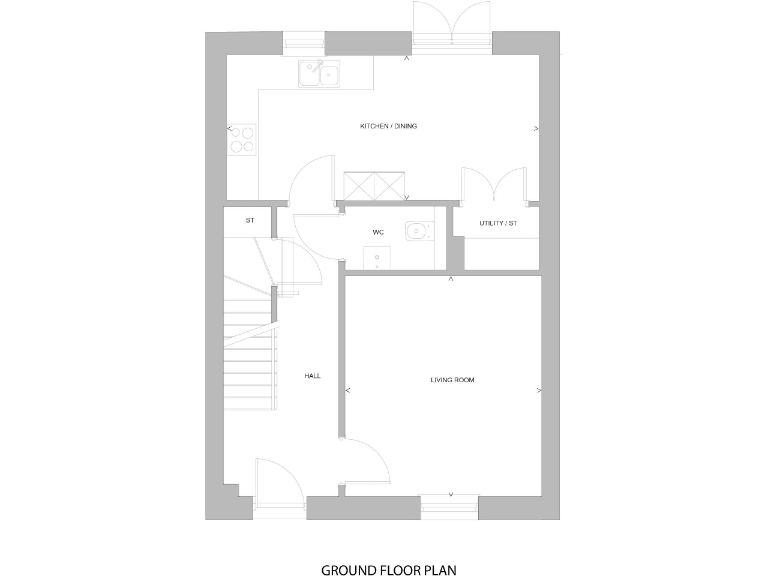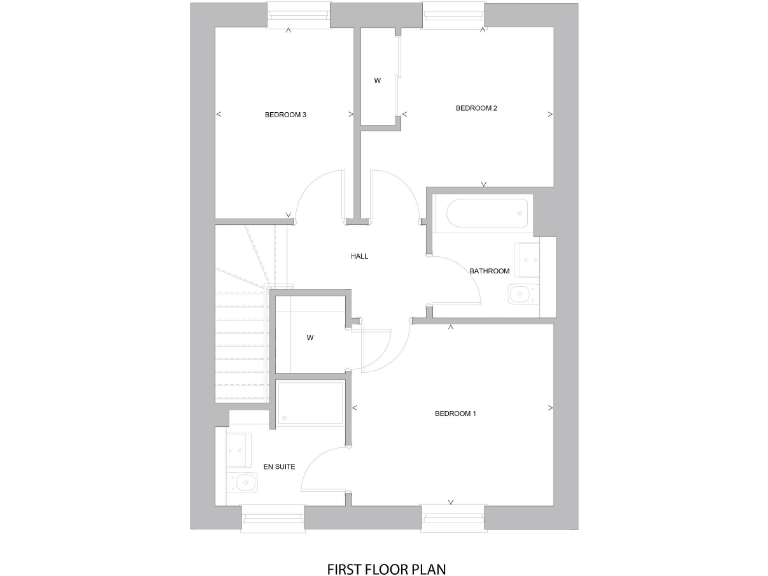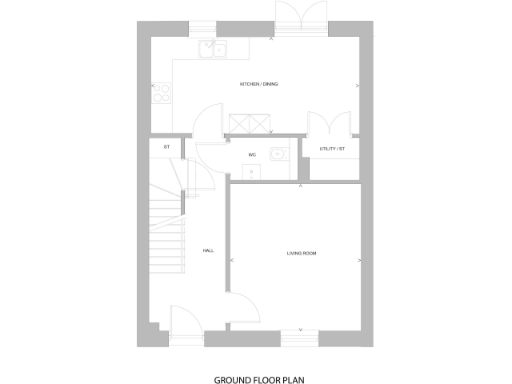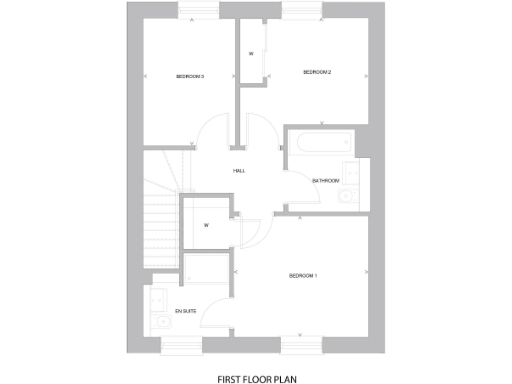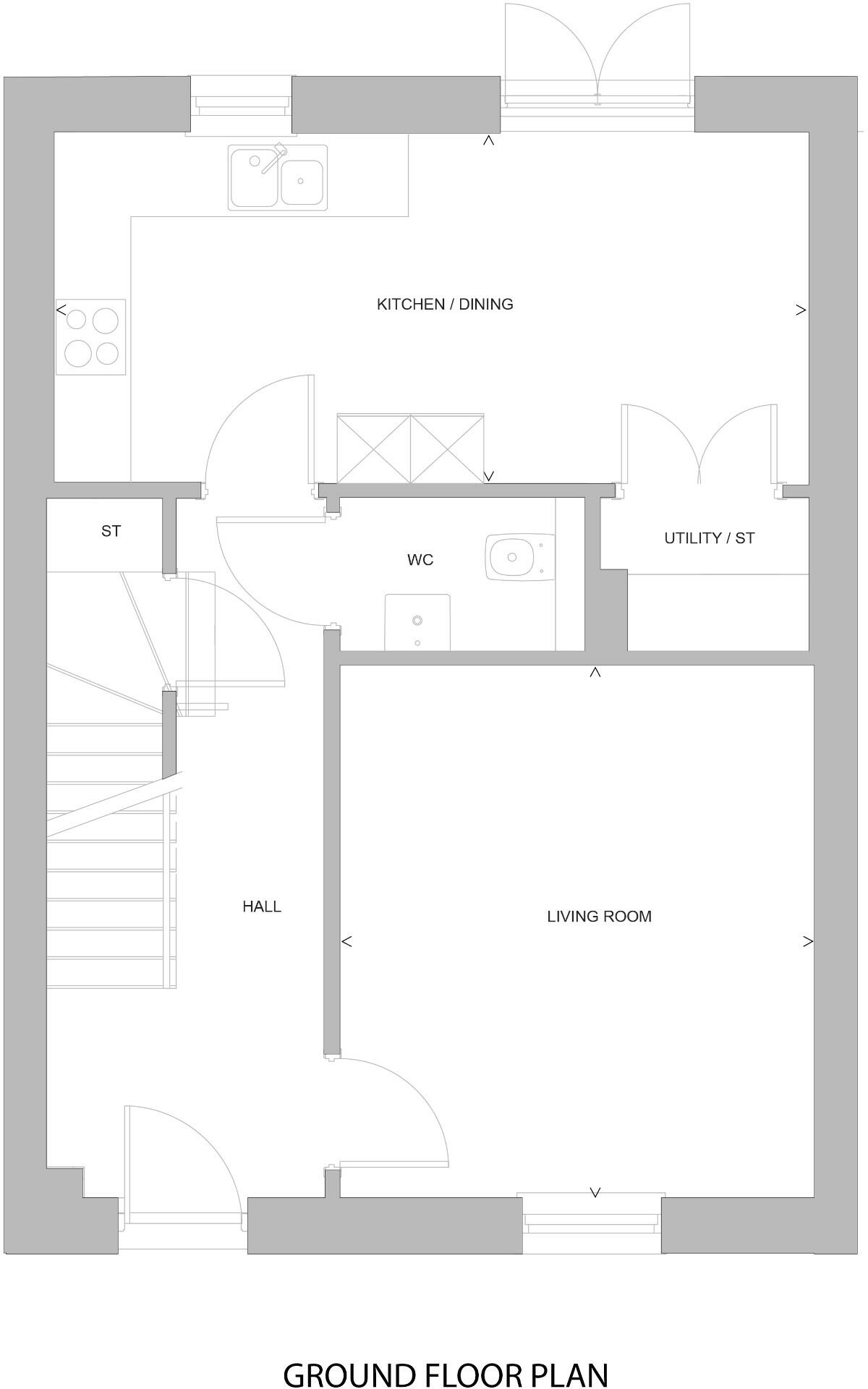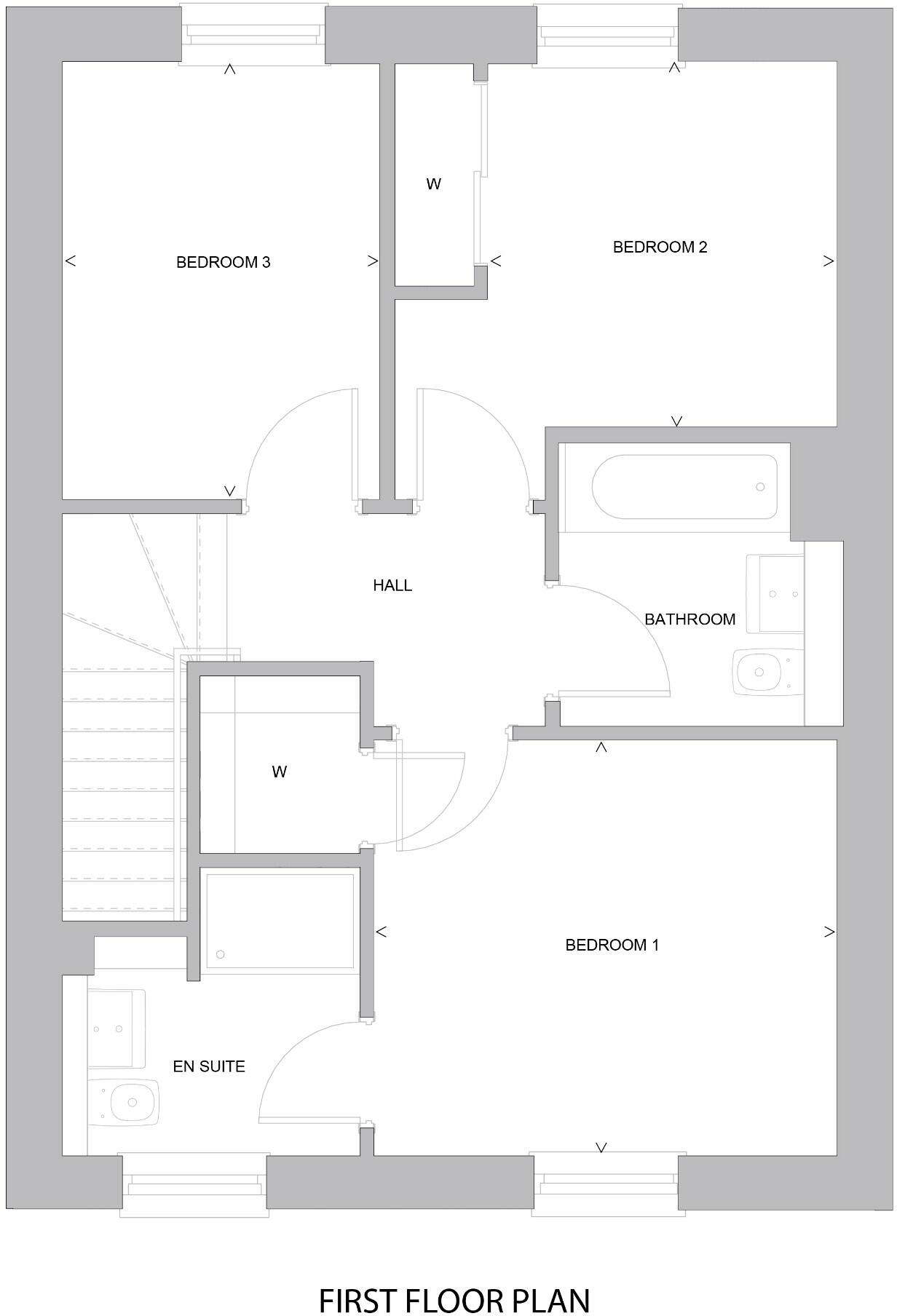Summary - 2, COAL ROAD EH32 0FP
3 bed 2 bath Terraced
Modern village family home with garden and parking.
Designer German kitchen with Siemens appliances and laminate worktops
This three-bedroom terraced home in Longniddry Village Phase 2 is a modern, practical family house designed for everyday living. The ground floor features an open-plan kitchen/dining area with direct garden access, plus a separate front living room—good flow for family life and entertaining. Upstairs offers three bedrooms, including a principal suite with ensuite and walk-in wardrobe, and useful storage plus a separate utility store.
Specification highlights include German-designed kitchens with Siemens appliances, contemporary sanitaryware, designer tiling, and an EV charger duct to garage or parking bay. The development shows energy-conscious features such as roof-mounted solar panels on several houses and energy-efficient double glazing. Practical extras include gas central heating with programmable controls, fitted wardrobes to the principal bedroom and an external tap.
This is a new-build, freehold home with off-street parking and an enclosed rear garden—suitable for families seeking a low-maintenance, modern property in a village setting with quick walking access to the local train station and amenities. Broadband speeds are fast and mobile signal is excellent, supporting remote working and streaming.
A material point to note: the wider area is classified as very deprived and the development sits within rural traits and established farming communities; buyers should consider local socio-economic context when assessing long-term resale and community services. Also, the house is described as average-sized (approximately 1,053 sq ft), so families needing larger rooms or extensive living space should check room dimensions. A limited-time cashback incentive is available on selected plots for reservations before end of November, subject to entry dates and conditions.
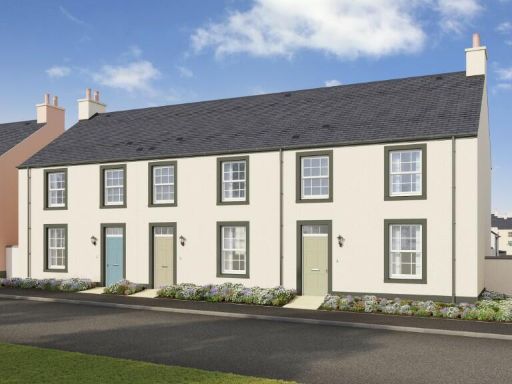 3 bedroom end of terrace house for sale in Longniddry Village Phase 2,
Coal Road,
Longniddry,
EH32 0FP, EH32 — £402,500 • 3 bed • 2 bath • 1053 ft²
3 bedroom end of terrace house for sale in Longniddry Village Phase 2,
Coal Road,
Longniddry,
EH32 0FP, EH32 — £402,500 • 3 bed • 2 bath • 1053 ft²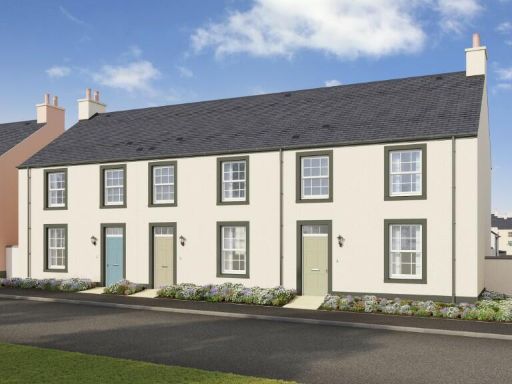 3 bedroom terraced house for sale in Longniddry Village Phase 2,
Coal Road,
Longniddry,
EH32 0FP, EH32 — £389,000 • 3 bed • 2 bath • 1053 ft²
3 bedroom terraced house for sale in Longniddry Village Phase 2,
Coal Road,
Longniddry,
EH32 0FP, EH32 — £389,000 • 3 bed • 2 bath • 1053 ft²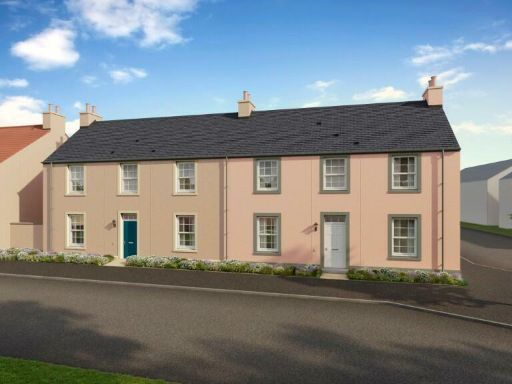 4 bedroom semi-detached house for sale in Longniddry Village Phase 2,
Coal Road,
Longniddry,
EH32 0FP, EH32 — £535,000 • 4 bed • 3 bath • 1561 ft²
4 bedroom semi-detached house for sale in Longniddry Village Phase 2,
Coal Road,
Longniddry,
EH32 0FP, EH32 — £535,000 • 4 bed • 3 bath • 1561 ft²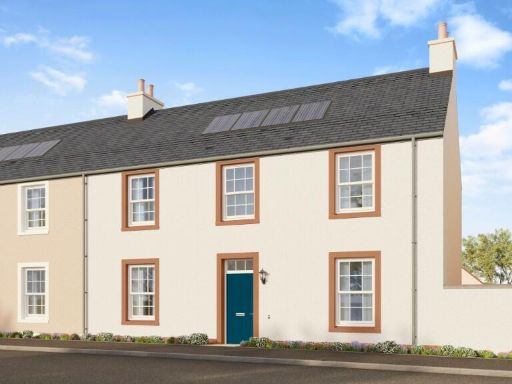 4 bedroom semi-detached house for sale in Longniddry Village Phase 2,
Coal Road,
Longniddry,
EH32 0FP, EH32 — £505,000 • 4 bed • 2 bath • 1433 ft²
4 bedroom semi-detached house for sale in Longniddry Village Phase 2,
Coal Road,
Longniddry,
EH32 0FP, EH32 — £505,000 • 4 bed • 2 bath • 1433 ft²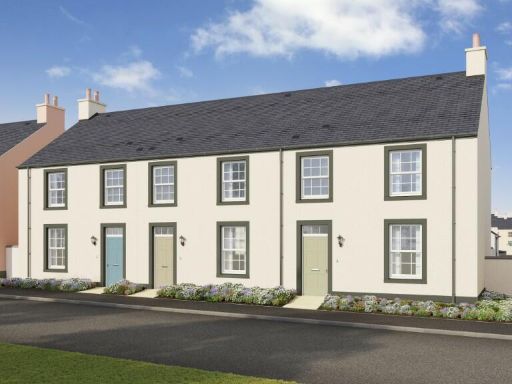 3 bedroom end of terrace house for sale in Longniddry Village Phase 2,
Coal Road,
Longniddry,
EH32 0FP, EH32 — £389,000 • 3 bed • 2 bath • 1053 ft²
3 bedroom end of terrace house for sale in Longniddry Village Phase 2,
Coal Road,
Longniddry,
EH32 0FP, EH32 — £389,000 • 3 bed • 2 bath • 1053 ft²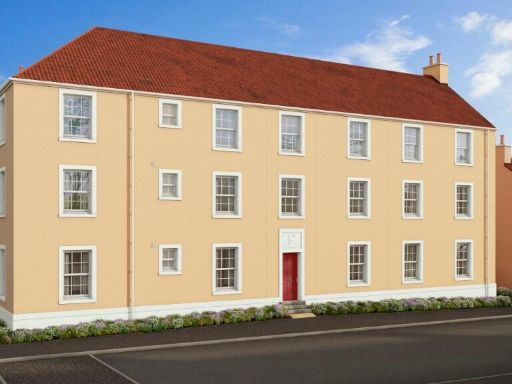 2 bedroom apartment for sale in Longniddry Village Phase 2,
Coal Road,
Longniddry,
EH32 0FP, EH32 — £292,500 • 2 bed • 2 bath • 816 ft²
2 bedroom apartment for sale in Longniddry Village Phase 2,
Coal Road,
Longniddry,
EH32 0FP, EH32 — £292,500 • 2 bed • 2 bath • 816 ft²