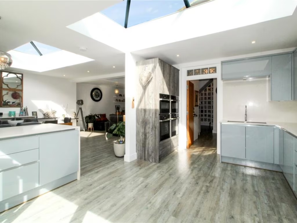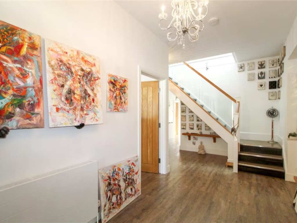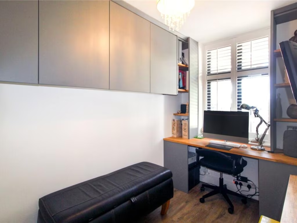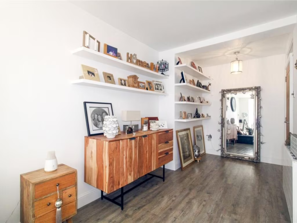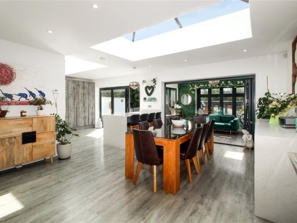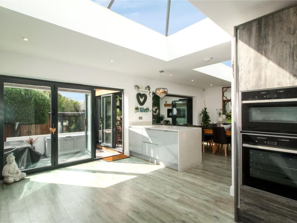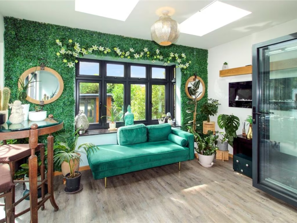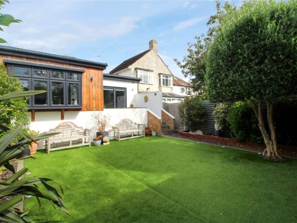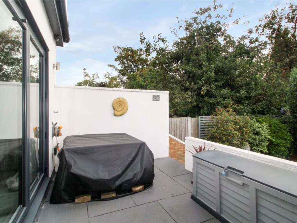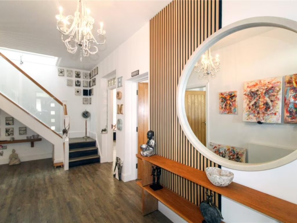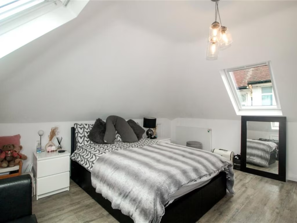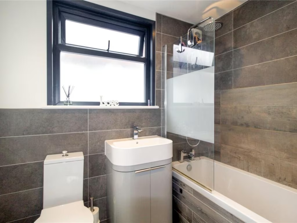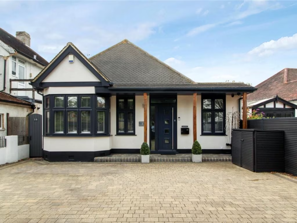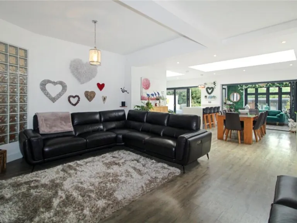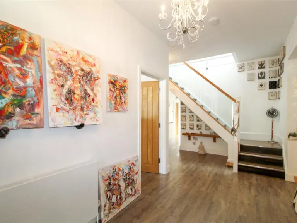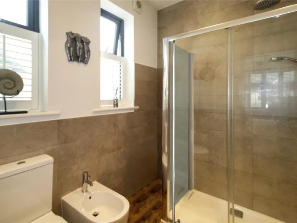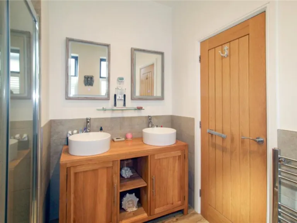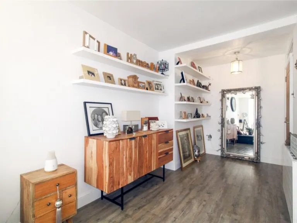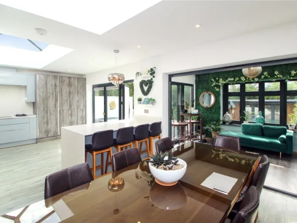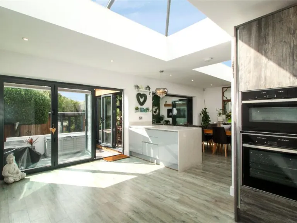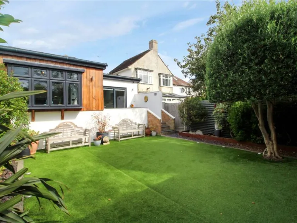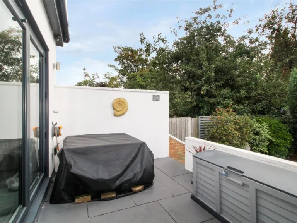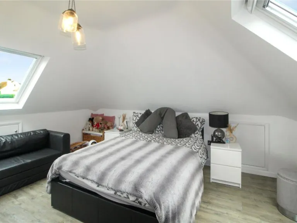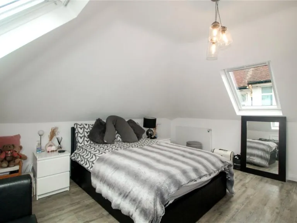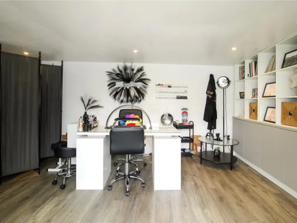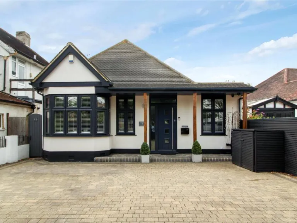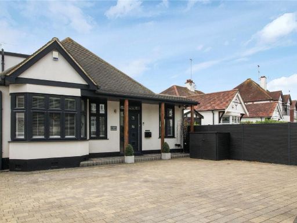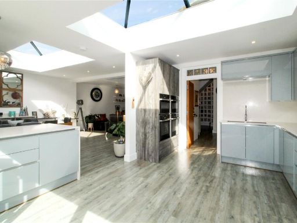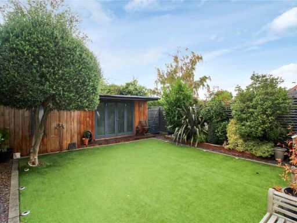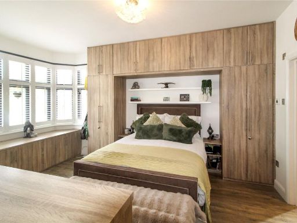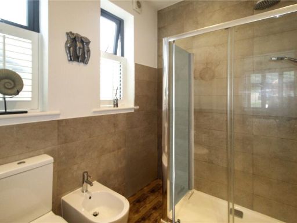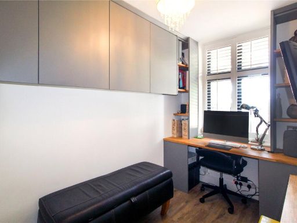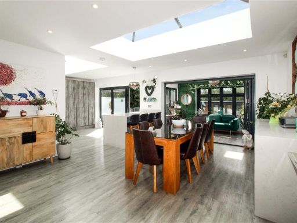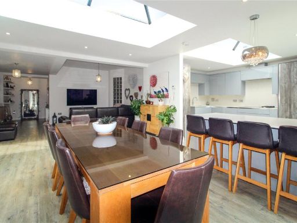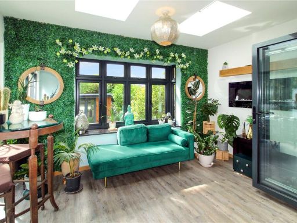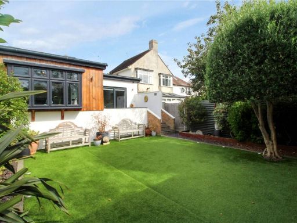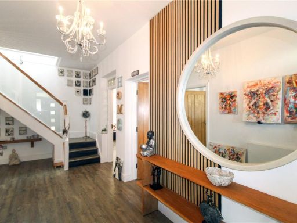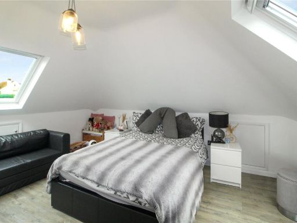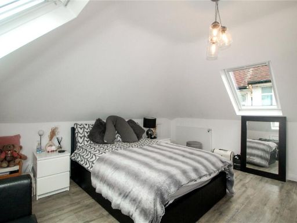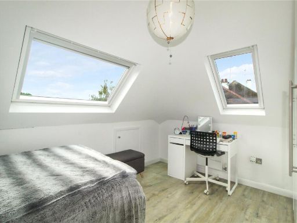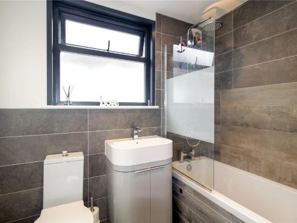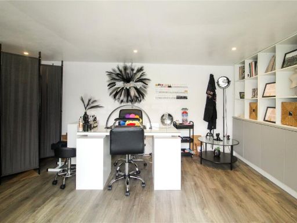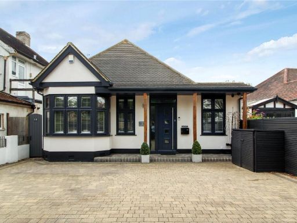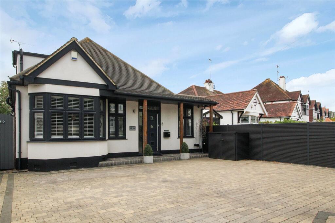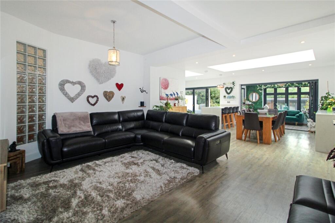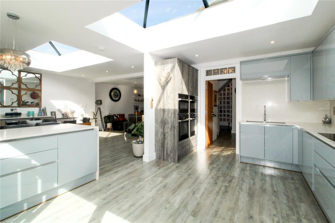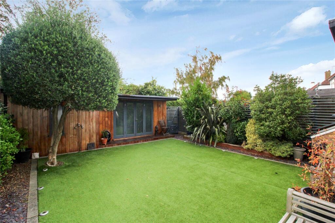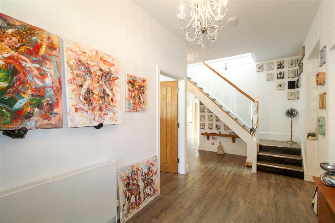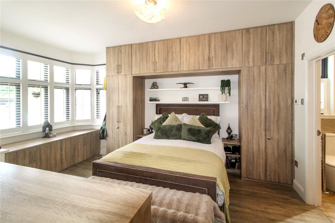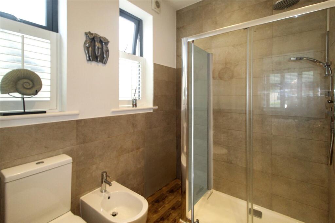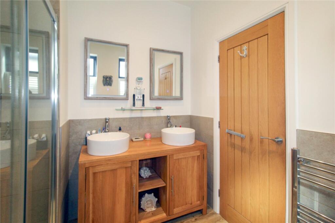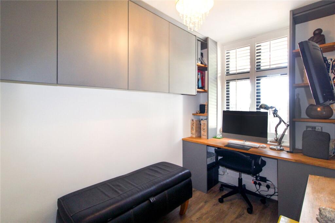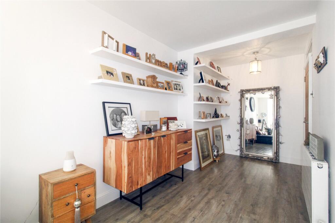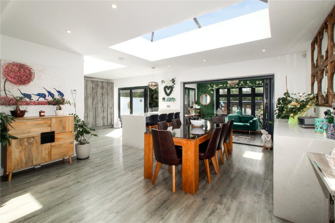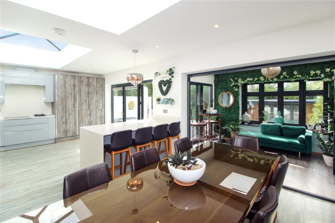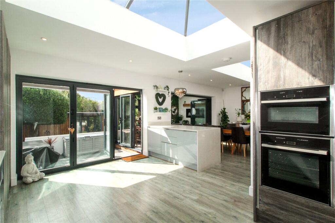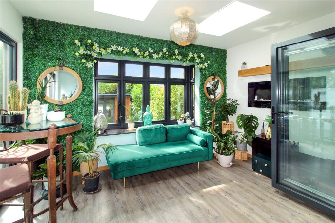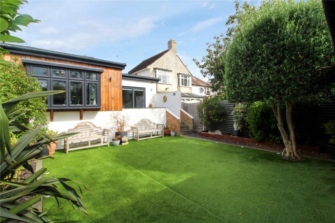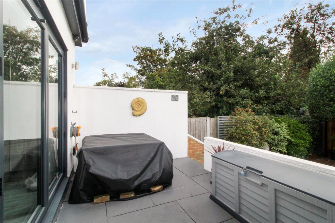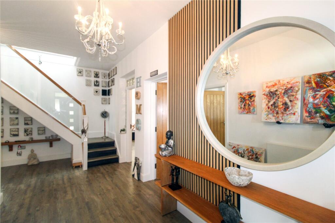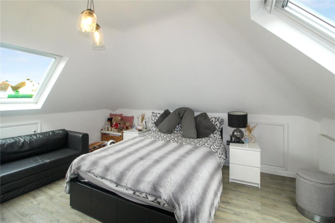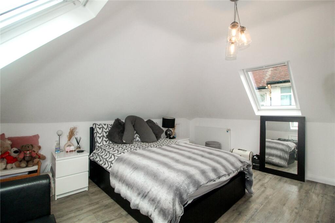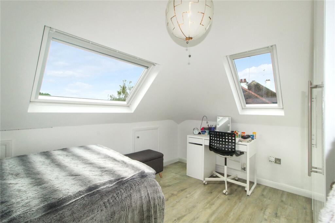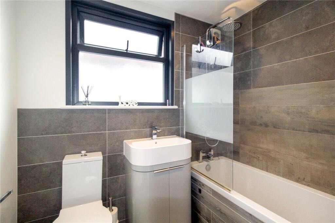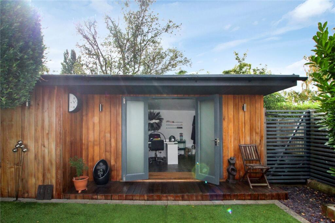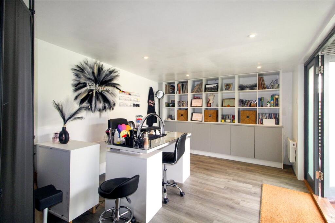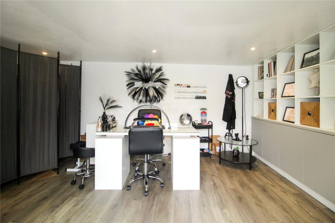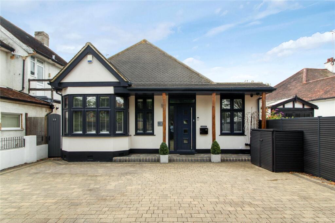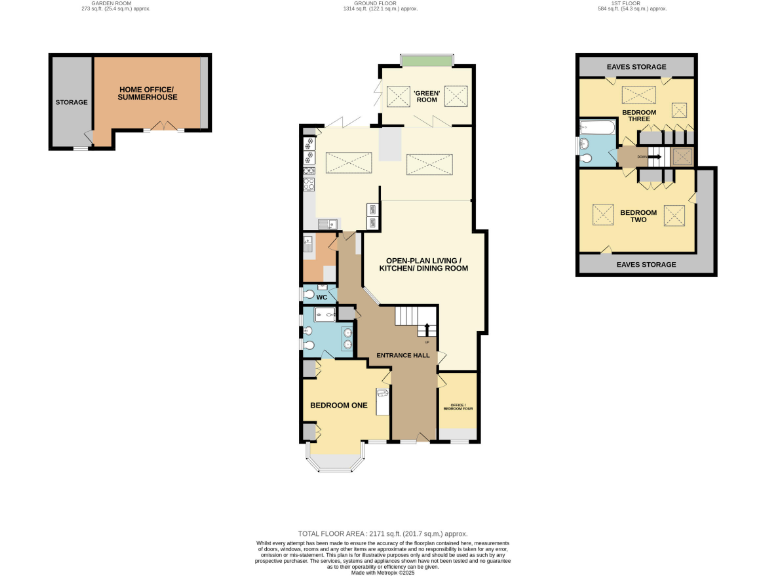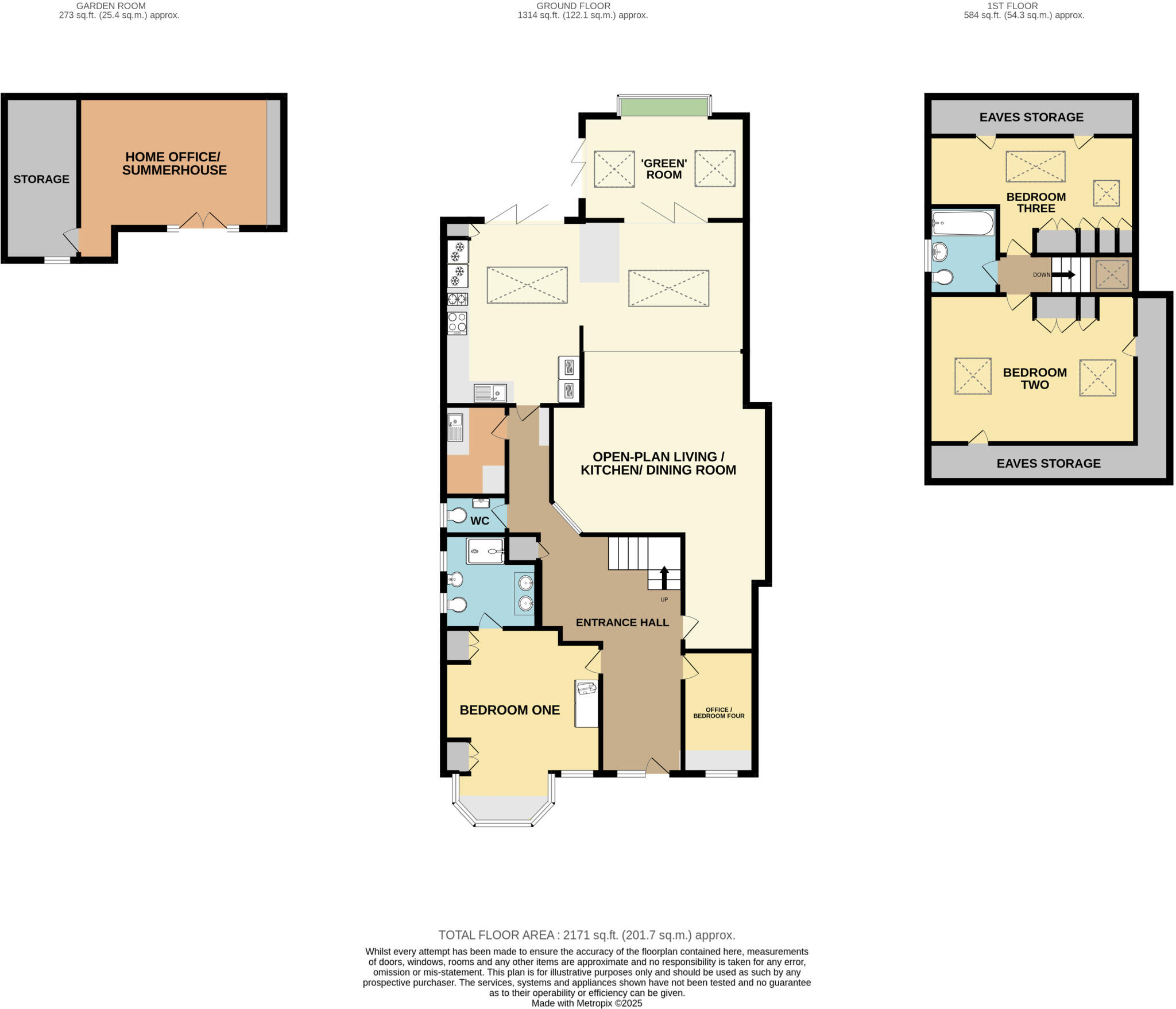Summary - 30 CLATTERFIELD GARDENS WESTCLIFF-ON-SEA SS0 0AX
4 bed 2 bath Detached
Expansive 4-bed detached home with full-width extension, south garden and excellent school catchment.
- Large 27'10" x 25'11" L-shaped open-plan kitchen/living/dining
- Sleek integrated kitchen with underfloor heating in extension
- Principal bedroom with five-piece ensuite
- South-facing low-maintenance garden with summerhouse/home office
- Ground-floor office/bedroom four, utility room and guest WC
- Off-street parking and good broadband for home working
- Built 1900–1929; solid brick walls likely uninsulated (upgrade recommended)
- Double glazing installed before 2002; council tax above average
This spacious four-bedroom detached family home blends contemporary extension work with original period character across circa 1,819 sq ft. The full-width L-shaped open-plan kitchen/living/dining space is a standout, flooded with light from large roof lanterns and fitted with a sleek integrated kitchen and underfloor heating — ideal for modern family living and entertaining.
The principal bedroom benefits from a large five-piece ensuite, and there are three further bedrooms plus a versatile ground-floor room currently used as an office/bedroom four. Bi-fold doors, skylights and a separate reception room extend the living space onto a south-facing, low-maintenance garden that houses a useful summerhouse/home office.
Practical features include an adjacent utility room, ground-floor WC, off-street parking and relatively fast broadband — helpful for commuting and home working. The property sits within strong school catchments and is around a mile from Chalkwell train station, making it well placed for families and professionals.
Buyers should note the house was constructed 1900–1929 with solid brick walls (assumed uninsulated) and double glazing installed before 2002; energy-efficiency improvements and insulating works are likely to be beneficial. Council tax is above average. Overall this is a stylish, generous home with scope for targeted upgrades to improve running costs and thermal comfort.
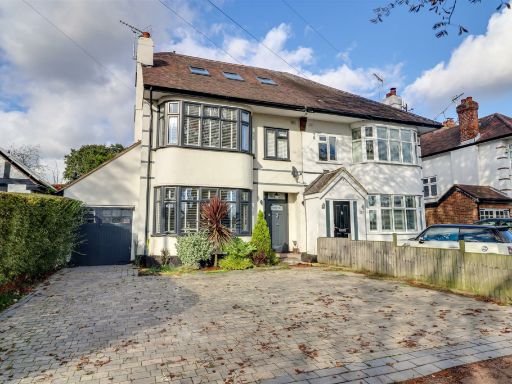 4 bedroom semi-detached house for sale in Prittlewell Chase, Westcliff-On-Sea, SS0 — £650,000 • 4 bed • 3 bath • 1658 ft²
4 bedroom semi-detached house for sale in Prittlewell Chase, Westcliff-On-Sea, SS0 — £650,000 • 4 bed • 3 bath • 1658 ft² 4 bedroom detached house for sale in * A TRULY ONE OFF LOCATION * Ridgeway Gardens, Chalkwell, SS0 — £1,100,000 • 4 bed • 3 bath • 1647 ft²
4 bedroom detached house for sale in * A TRULY ONE OFF LOCATION * Ridgeway Gardens, Chalkwell, SS0 — £1,100,000 • 4 bed • 3 bath • 1647 ft²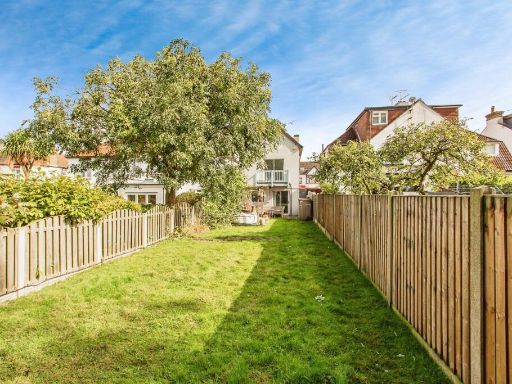 4 bedroom detached house for sale in Kingswood Chase, Leigh-on-Sea, Essex, SS9 — £550,000 • 4 bed • 2 bath • 1585 ft²
4 bedroom detached house for sale in Kingswood Chase, Leigh-on-Sea, Essex, SS9 — £550,000 • 4 bed • 2 bath • 1585 ft²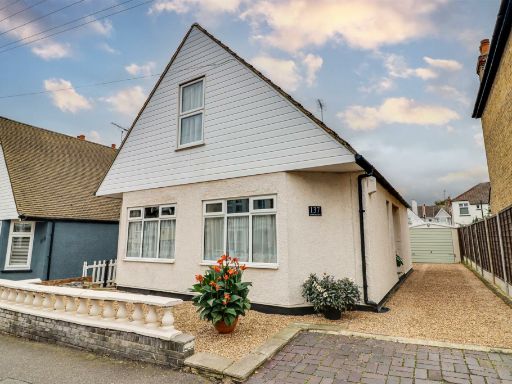 4 bedroom detached house for sale in Southbourne Grove, Westcliff-on-Sea, SS0 — £450,000 • 4 bed • 2 bath • 1394 ft²
4 bedroom detached house for sale in Southbourne Grove, Westcliff-on-Sea, SS0 — £450,000 • 4 bed • 2 bath • 1394 ft²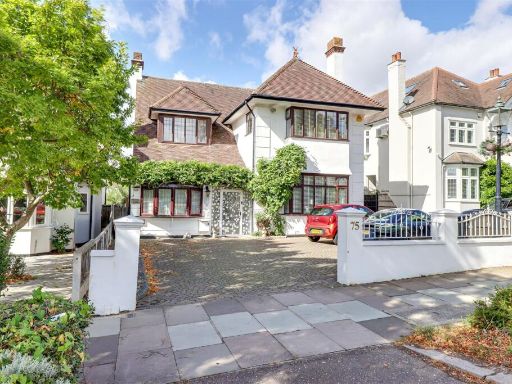 4 bedroom detached house for sale in Chalkwell Avenue, Westcliff-On-Sea, SS0 — £1,050,000 • 4 bed • 3 bath • 2418 ft²
4 bedroom detached house for sale in Chalkwell Avenue, Westcliff-On-Sea, SS0 — £1,050,000 • 4 bed • 3 bath • 2418 ft²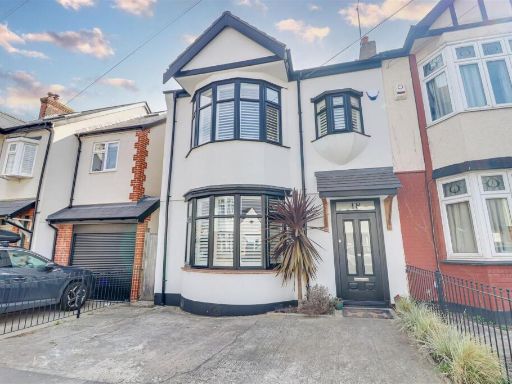 4 bedroom semi-detached house for sale in Woodfield Park Drive, Leigh-On-Sea, SS9 — £650,000 • 4 bed • 2 bath • 1093 ft²
4 bedroom semi-detached house for sale in Woodfield Park Drive, Leigh-On-Sea, SS9 — £650,000 • 4 bed • 2 bath • 1093 ft²

