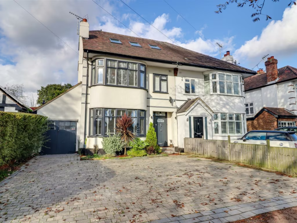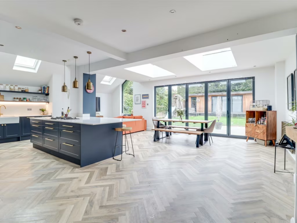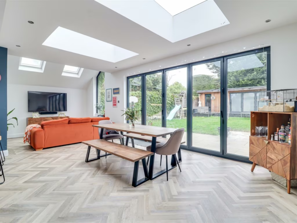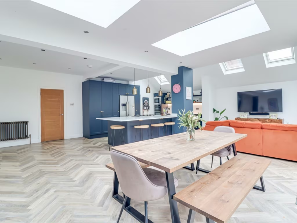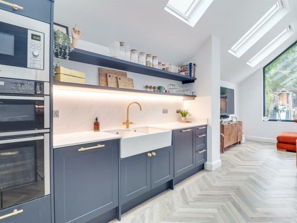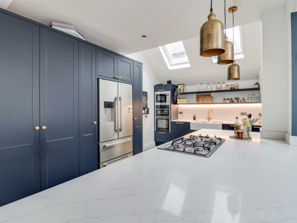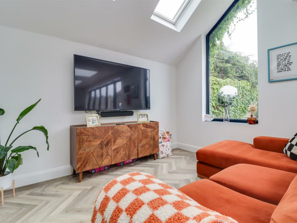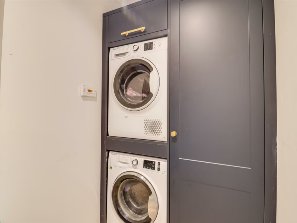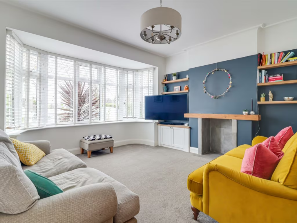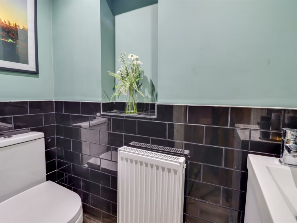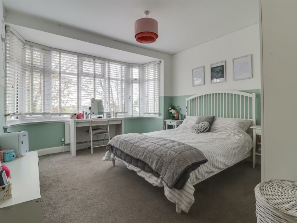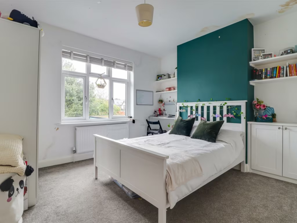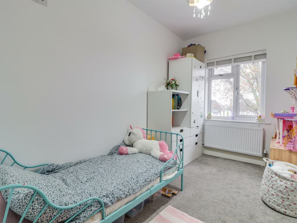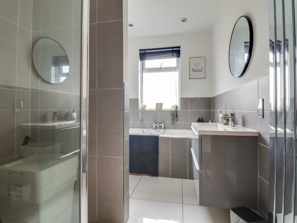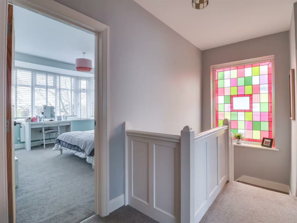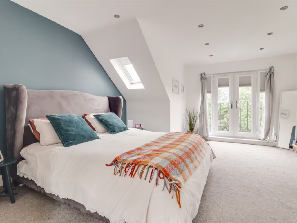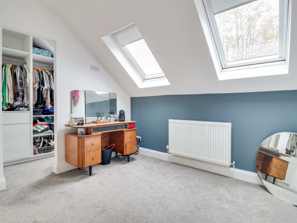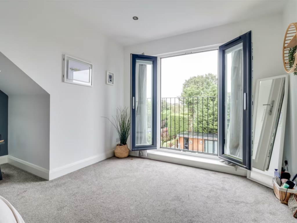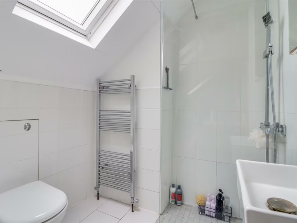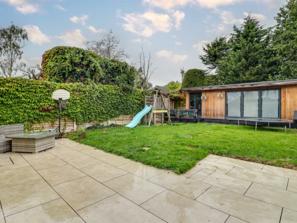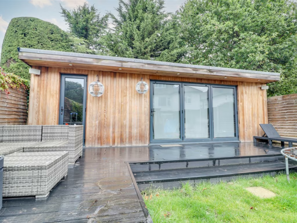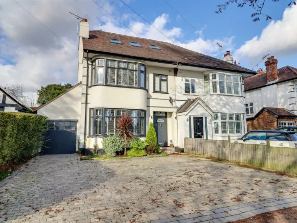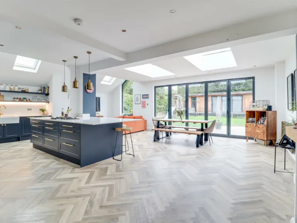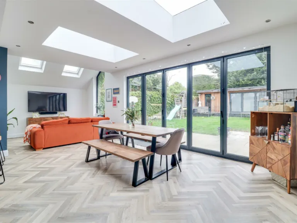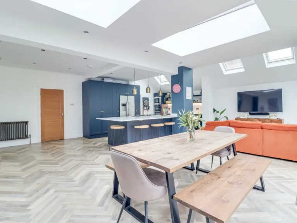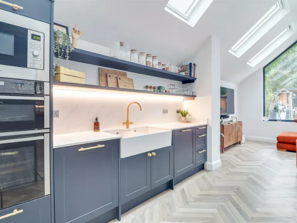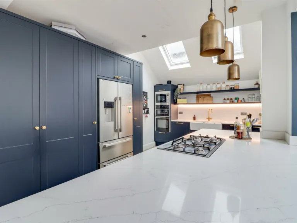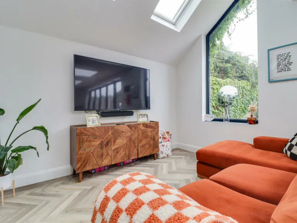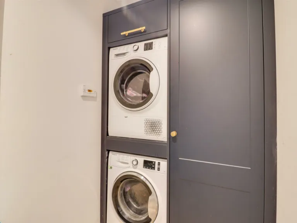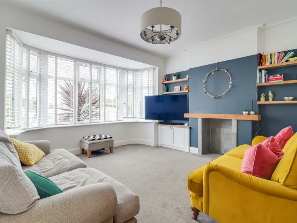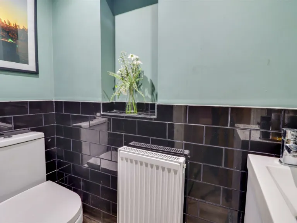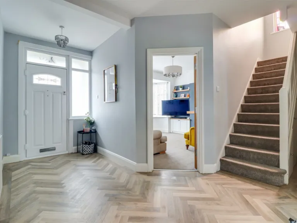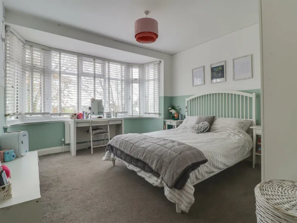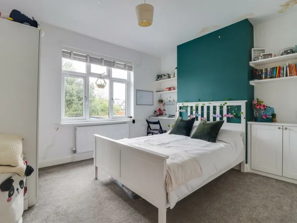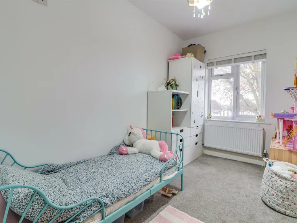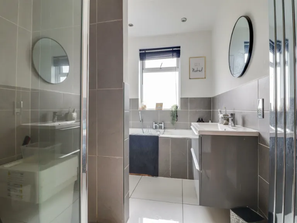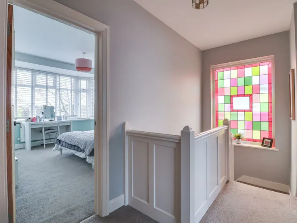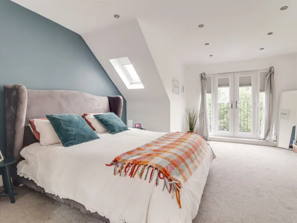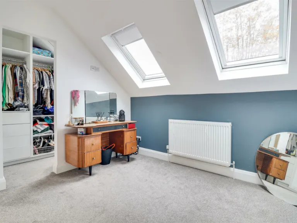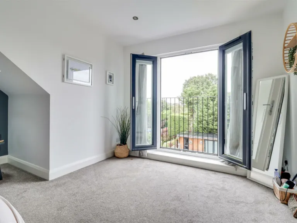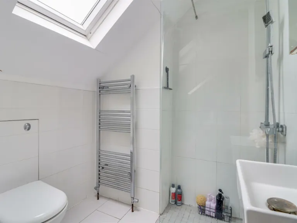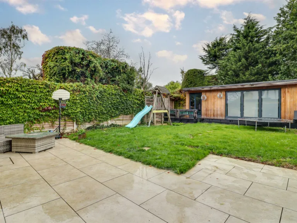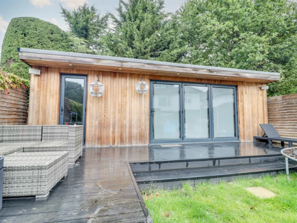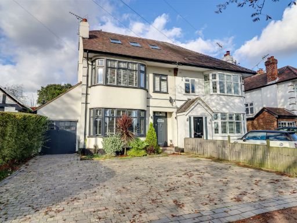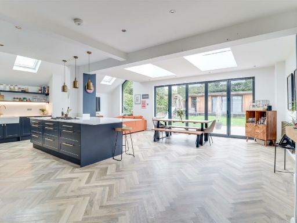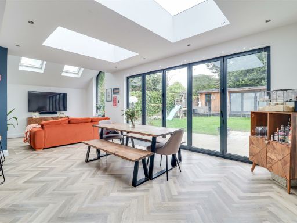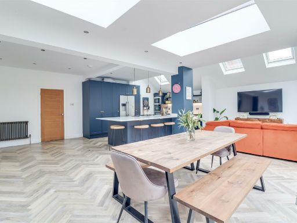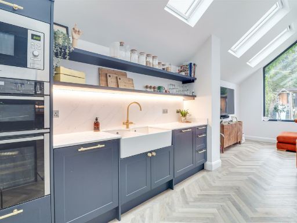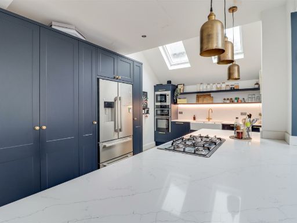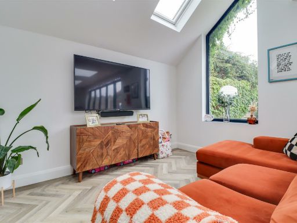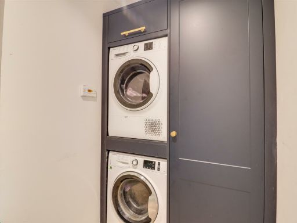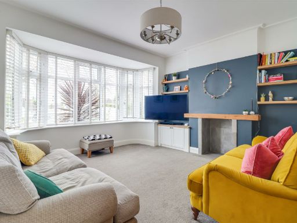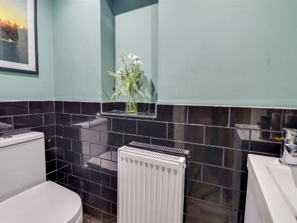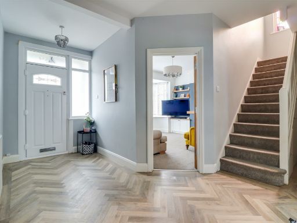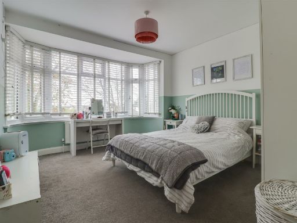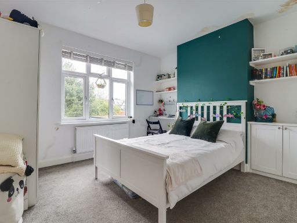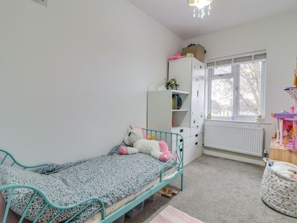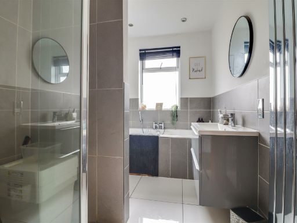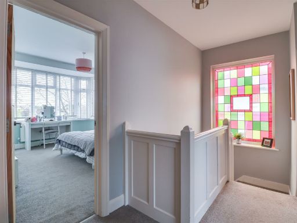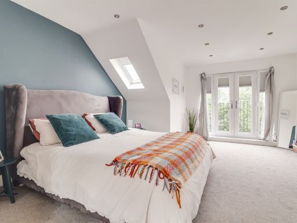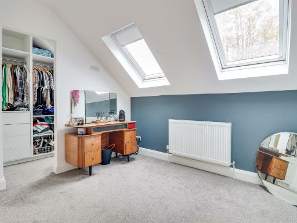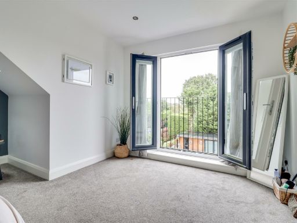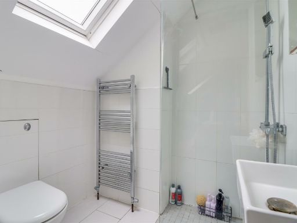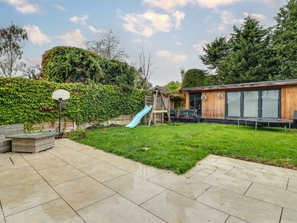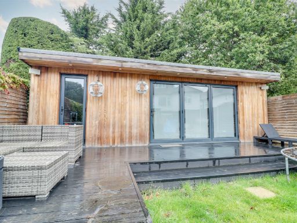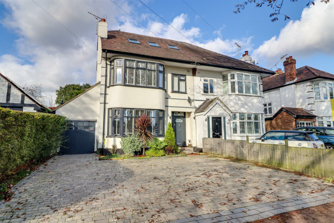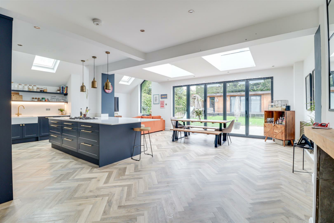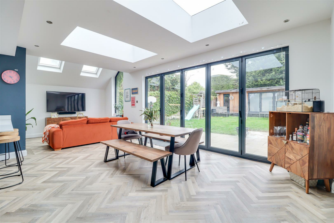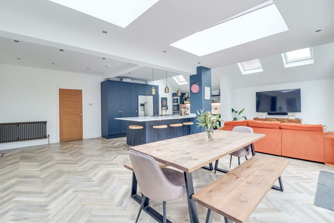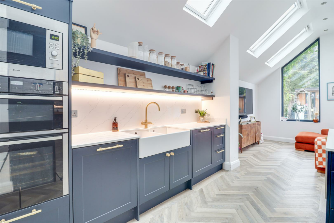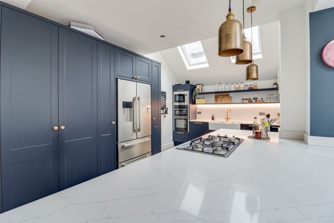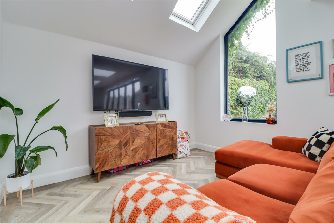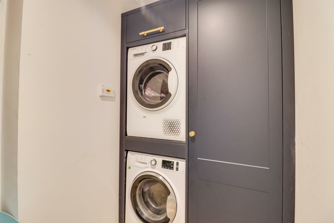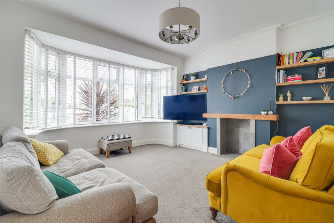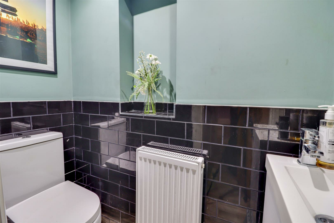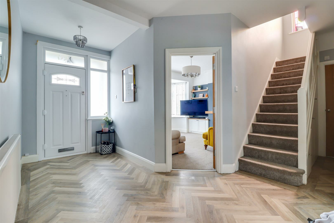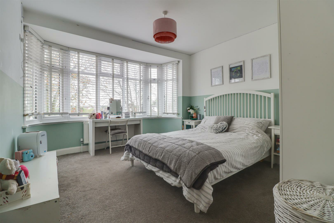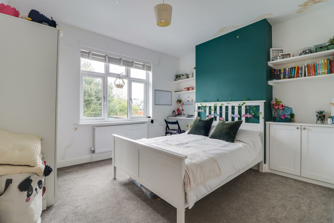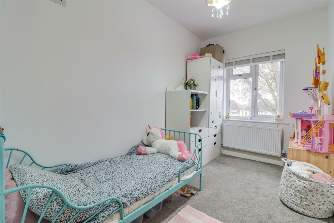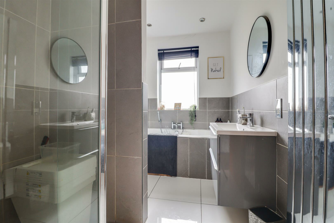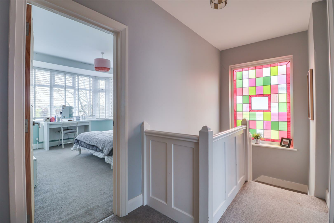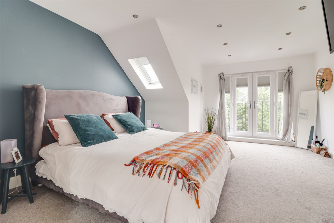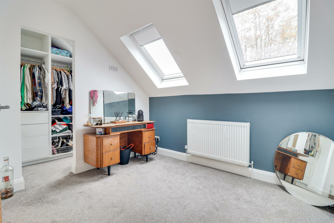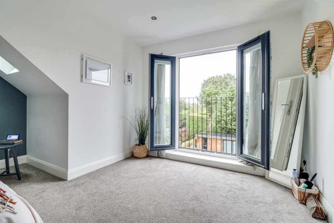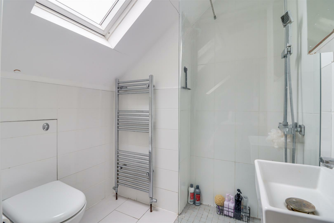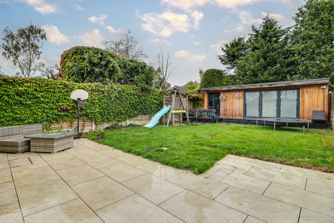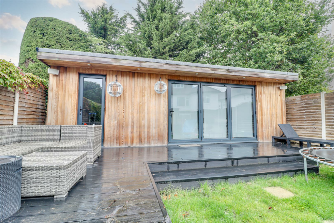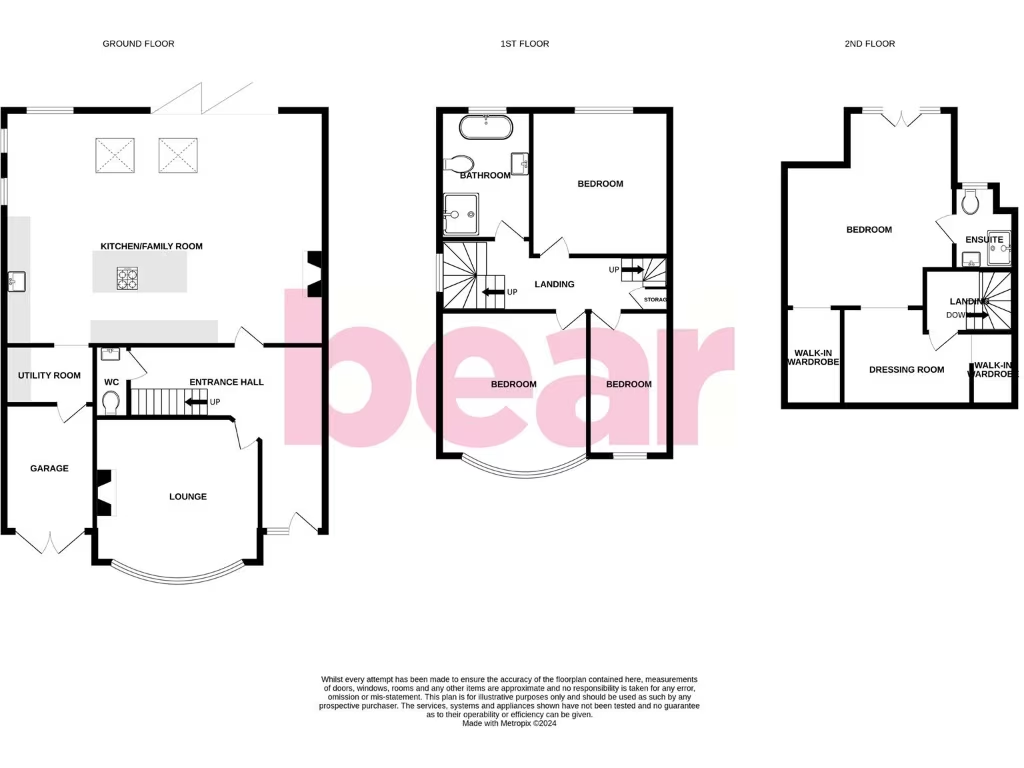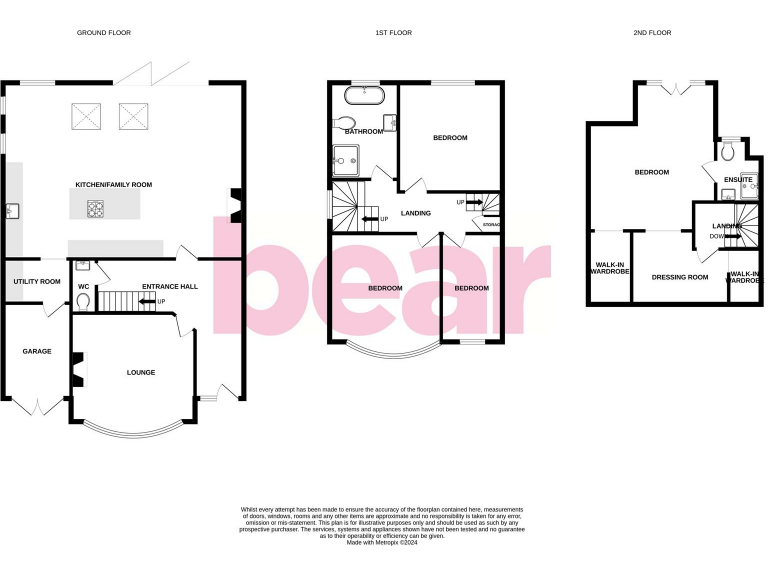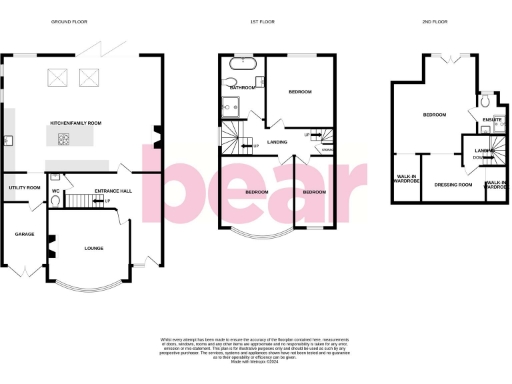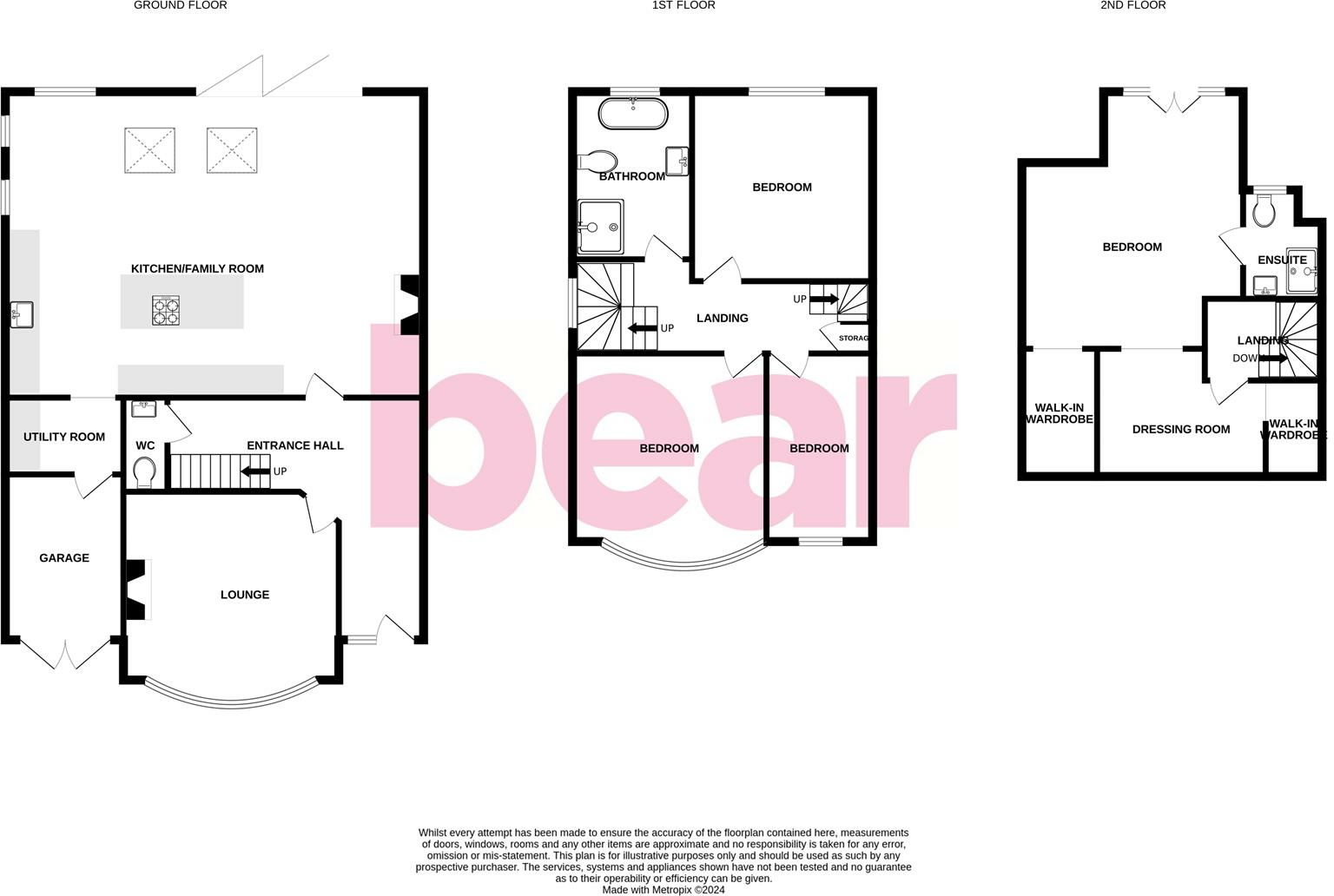Summary - 289 PRITTLEWELL CHASE WESTCLIFF-ON-SEA SS0 0PL
4 bed 3 bath Semi-Detached
1930s character with a huge modern kitchen extension and large soundproof summerhouse.
Top-floor master suite with en-suite, dressing area and walk-in wardrobes
Set over three floors, this newly renovated 1930s semi-detached house balances period character with a large contemporary kitchen-family extension. The bay-fronted lounge, herringbone floors and original cornice create a warm family feel, while the open-plan rear space with skylights and bi-folds brings modern light and flow straight onto the landscaped garden.
The top-floor master suite is a standout: a large bedroom with dressing area, two walk-in wardrobes, en-suite and a Juliet balcony — ideal as a private parents’ retreat. Three further double bedrooms and a four-piece family bathroom give flexible sleeping and family-bathroom options across the middle floors. Practical additions include a utility room, downstairs w/c, and ample built-in storage.
Outside, the garden is a genuine asset. A paved patio, lawn and rear deck lead to a fully soundproofed, insulated summerhouse with power and speakers — useful as a home office, studio or play/bar space. The front driveway provides parking for about three cars and there is an integral garage for extra storage or workshop use.
Be clear about two notable issues: the property sits in a high-crime area, which may affect insurance and security choices, and the original solid brick walls are assumed to lack cavity insulation — consider insulation upgrades for running-cost savings. Otherwise, fast broadband, mains gas central heating and no flood risk make the house ready for family life close to sought-after grammar schools, parks and the seafront.
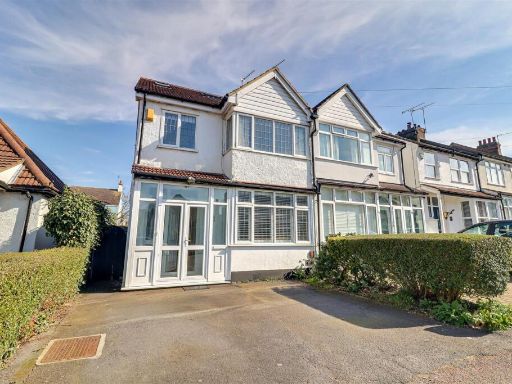 4 bedroom semi-detached house for sale in Chalkwell Park Drive, Leigh-on-Sea, SS9 — £575,000 • 4 bed • 3 bath • 1133 ft²
4 bedroom semi-detached house for sale in Chalkwell Park Drive, Leigh-on-Sea, SS9 — £575,000 • 4 bed • 3 bath • 1133 ft² 4 bedroom detached house for sale in * A TRULY ONE OFF LOCATION * Ridgeway Gardens, Chalkwell, SS0 — £1,100,000 • 4 bed • 3 bath • 1647 ft²
4 bedroom detached house for sale in * A TRULY ONE OFF LOCATION * Ridgeway Gardens, Chalkwell, SS0 — £1,100,000 • 4 bed • 3 bath • 1647 ft²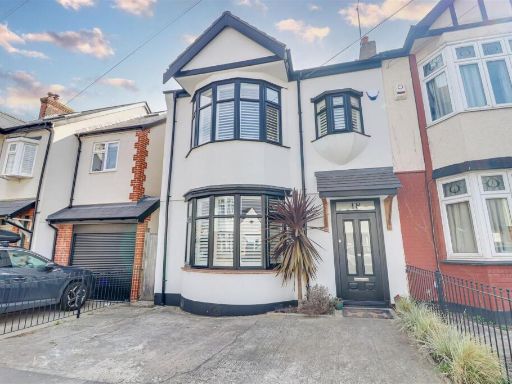 4 bedroom semi-detached house for sale in Woodfield Park Drive, Leigh-On-Sea, SS9 — £650,000 • 4 bed • 2 bath • 1093 ft²
4 bedroom semi-detached house for sale in Woodfield Park Drive, Leigh-On-Sea, SS9 — £650,000 • 4 bed • 2 bath • 1093 ft²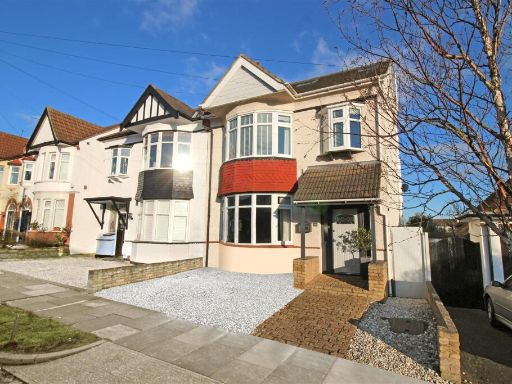 4 bedroom semi-detached house for sale in Westleigh Avenue, Leigh-On-Sea, SS9 — £775,000 • 4 bed • 2 bath • 1755 ft²
4 bedroom semi-detached house for sale in Westleigh Avenue, Leigh-On-Sea, SS9 — £775,000 • 4 bed • 2 bath • 1755 ft²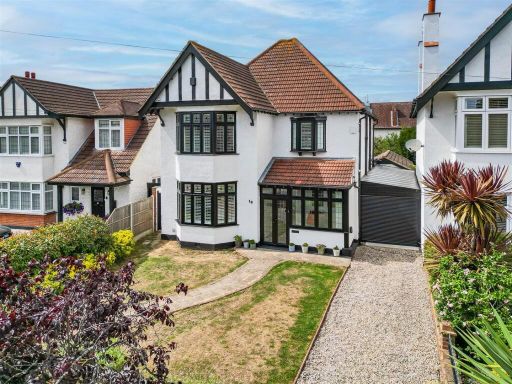 5 bedroom detached house for sale in DRAKE ROAD, Chalkwell, SS0 — £1,000,000 • 5 bed • 2 bath • 1841 ft²
5 bedroom detached house for sale in DRAKE ROAD, Chalkwell, SS0 — £1,000,000 • 5 bed • 2 bath • 1841 ft²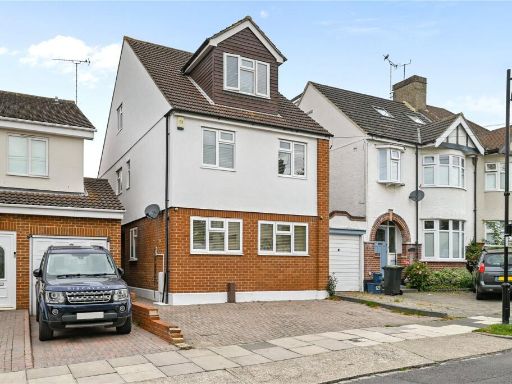 4 bedroom detached house for sale in Kingswood Chase, Leigh-on-Sea, Essex, SS9 — £650,000 • 4 bed • 1 bath • 1884 ft²
4 bedroom detached house for sale in Kingswood Chase, Leigh-on-Sea, Essex, SS9 — £650,000 • 4 bed • 1 bath • 1884 ft²