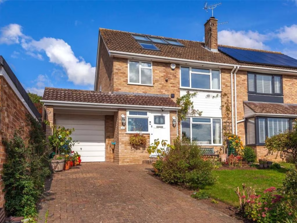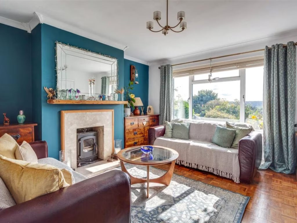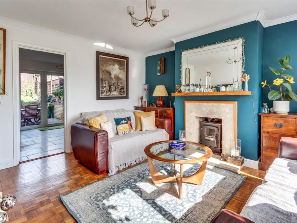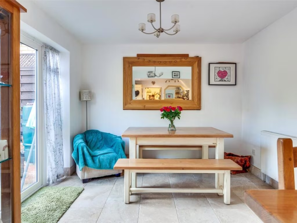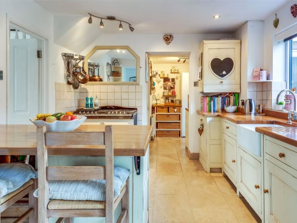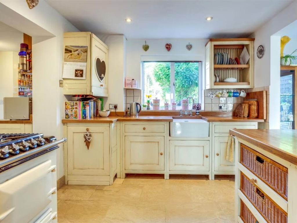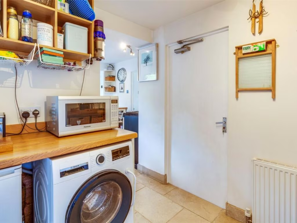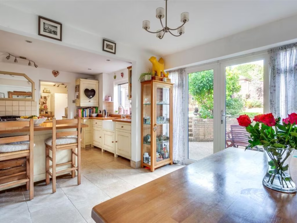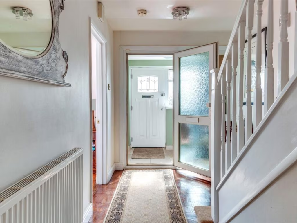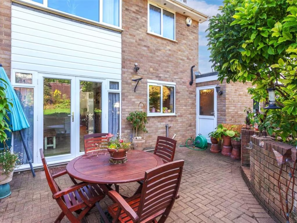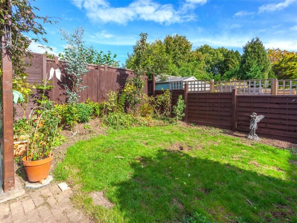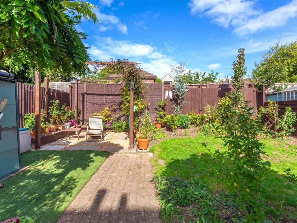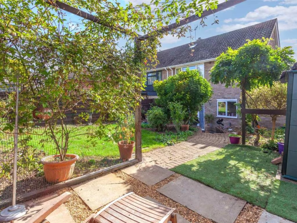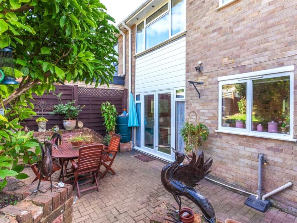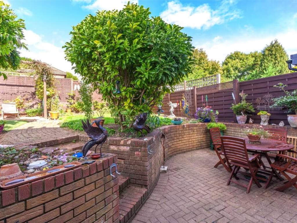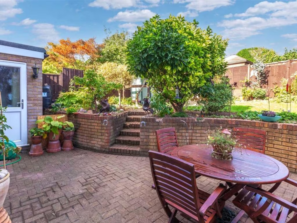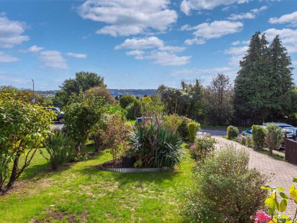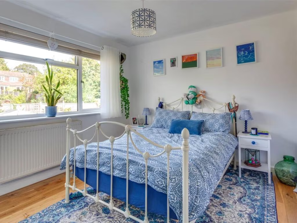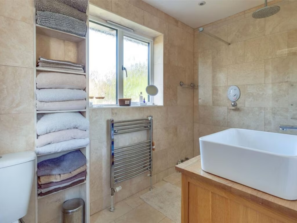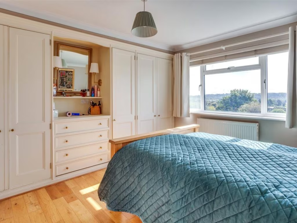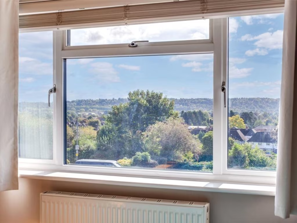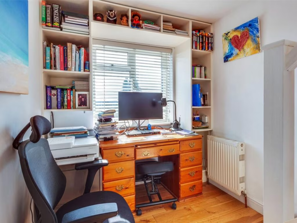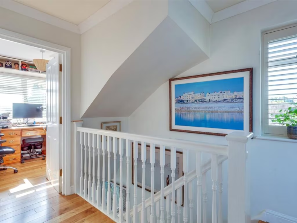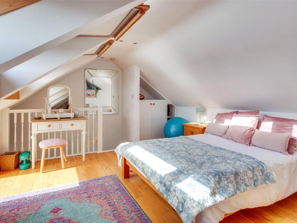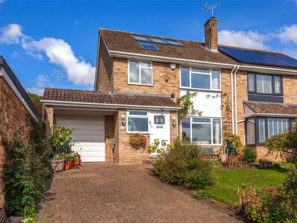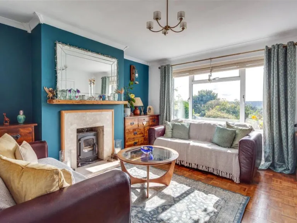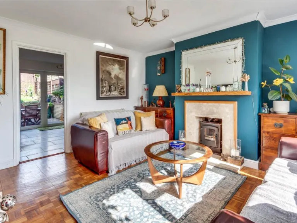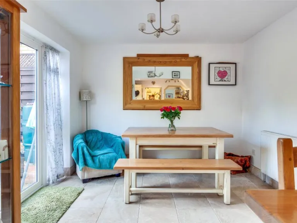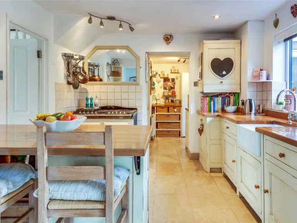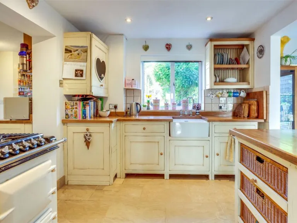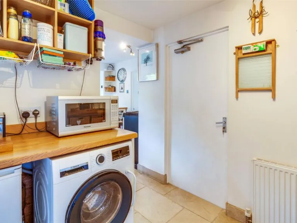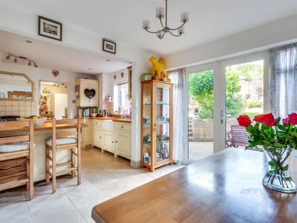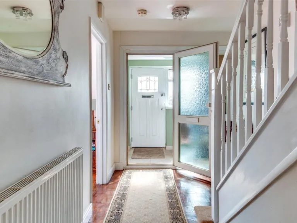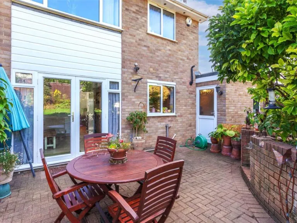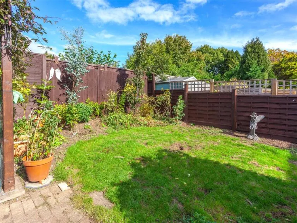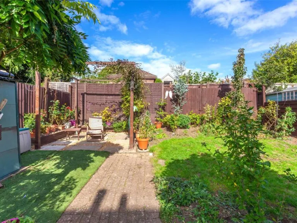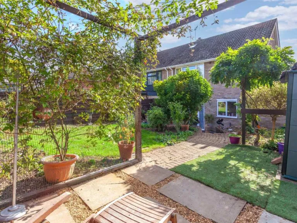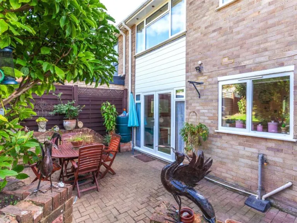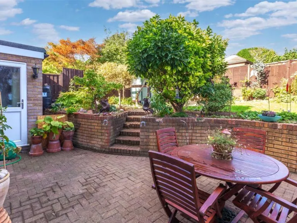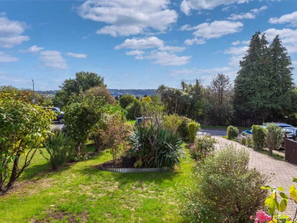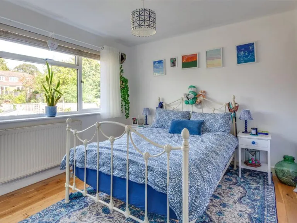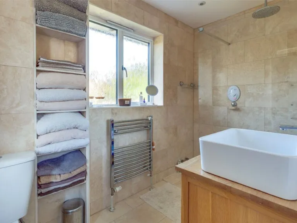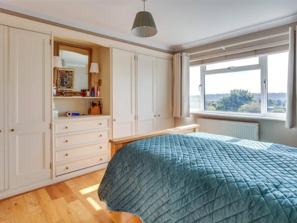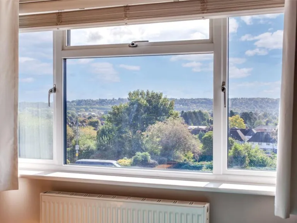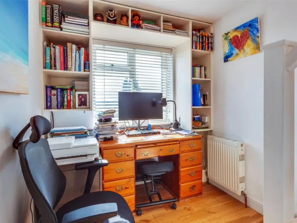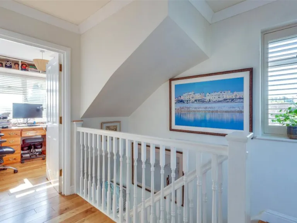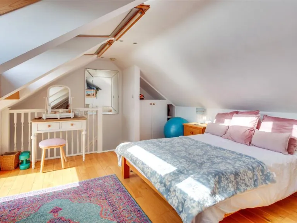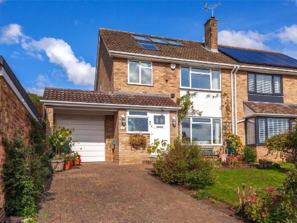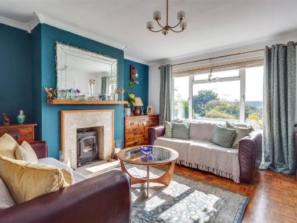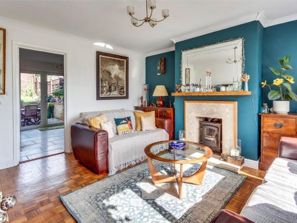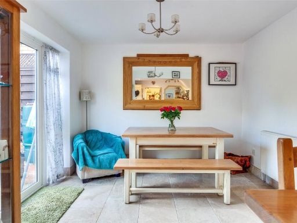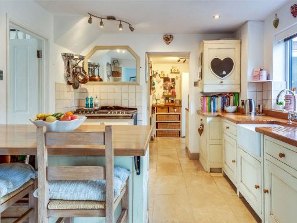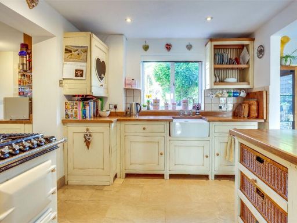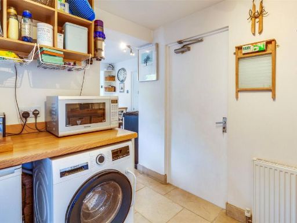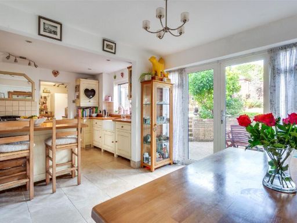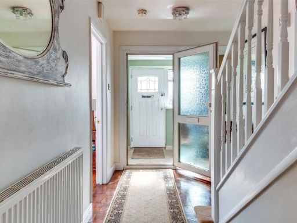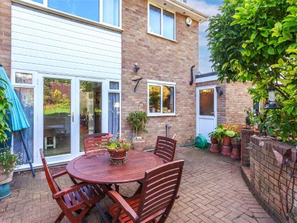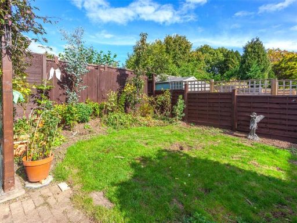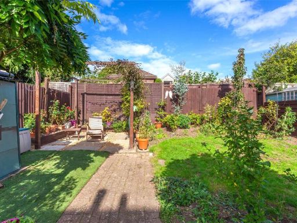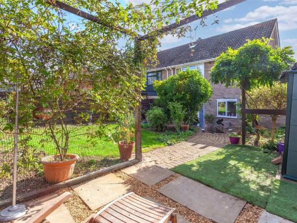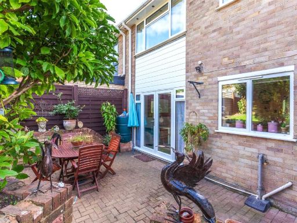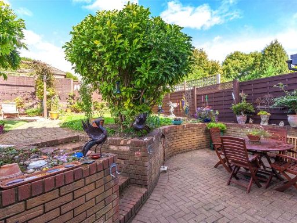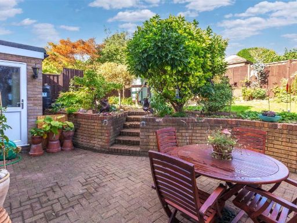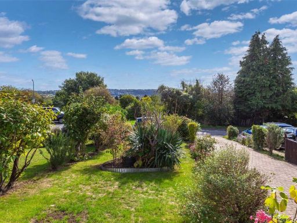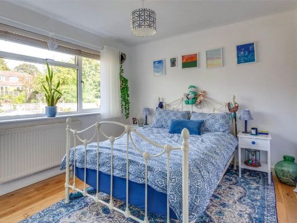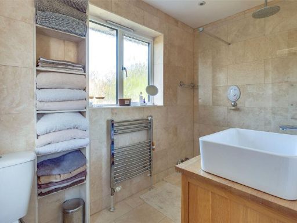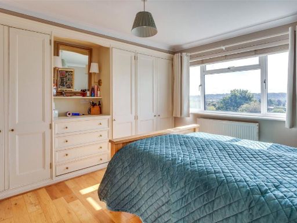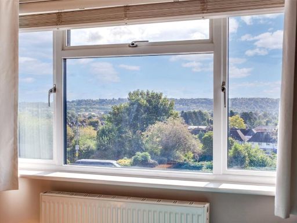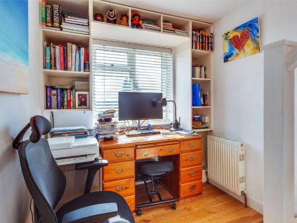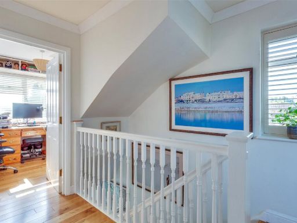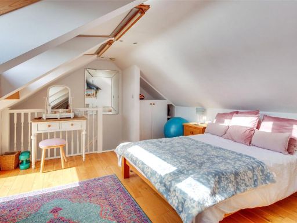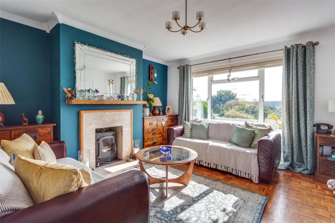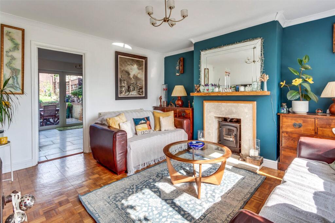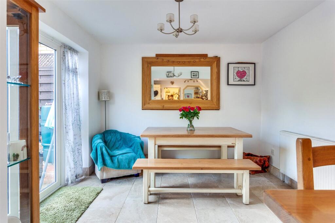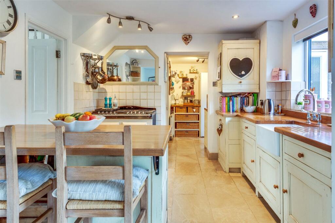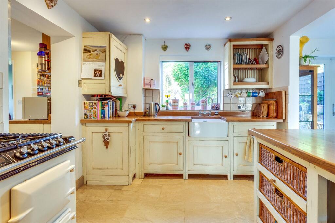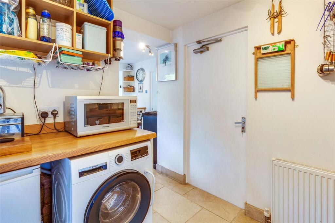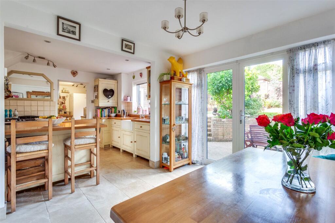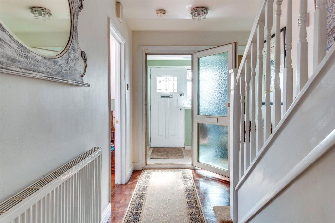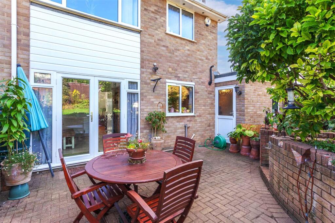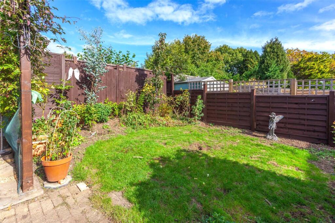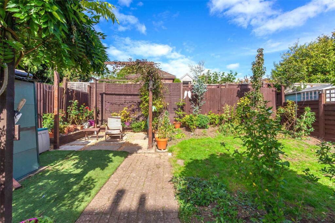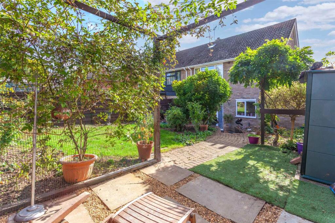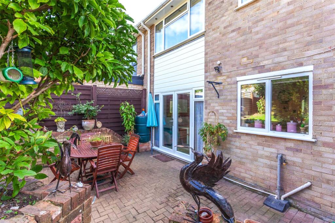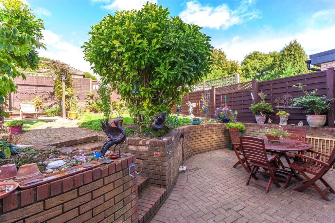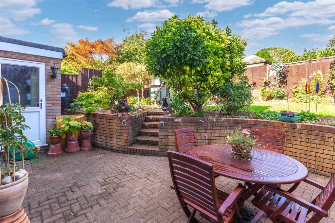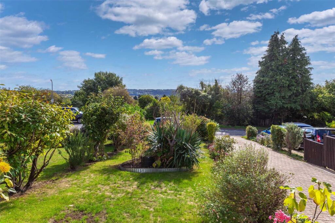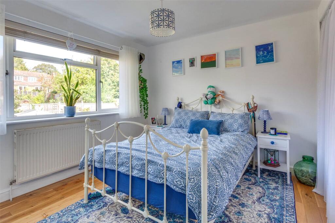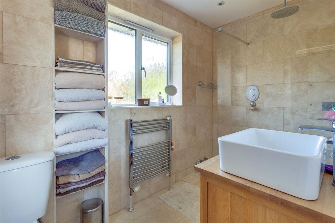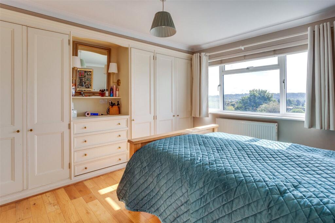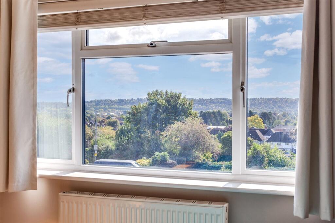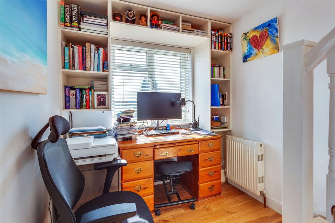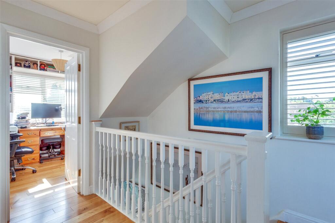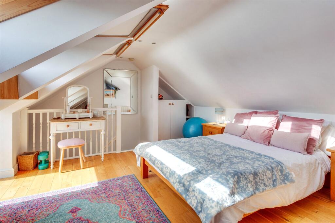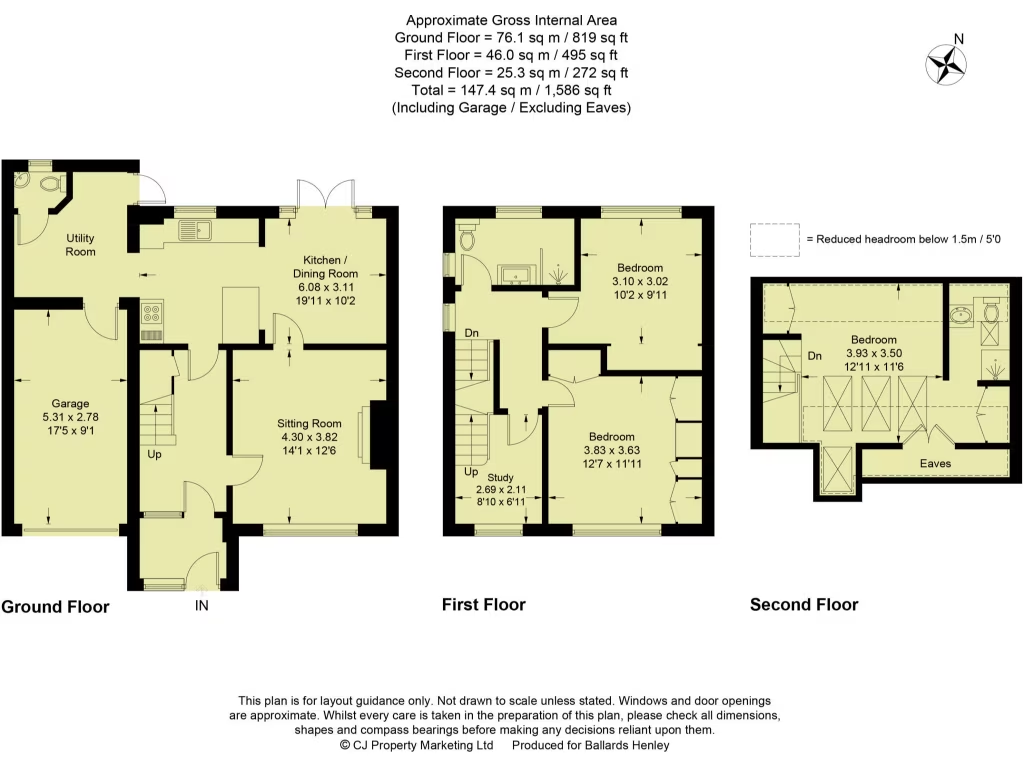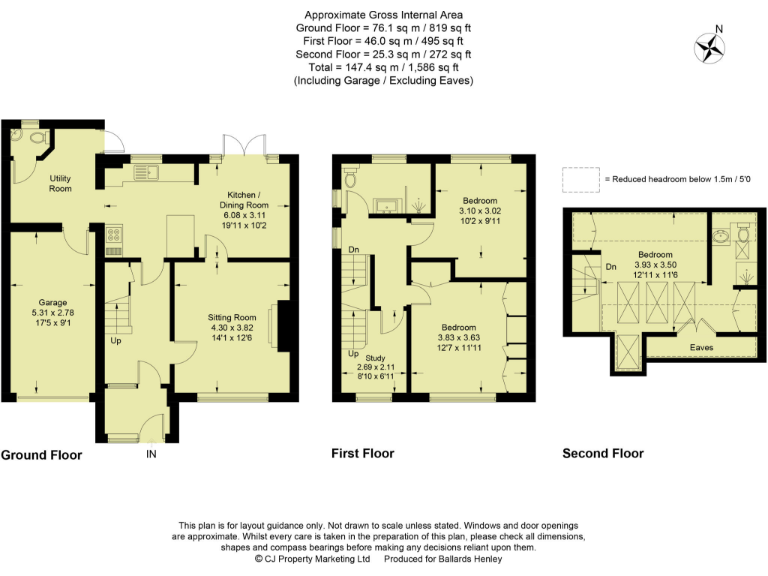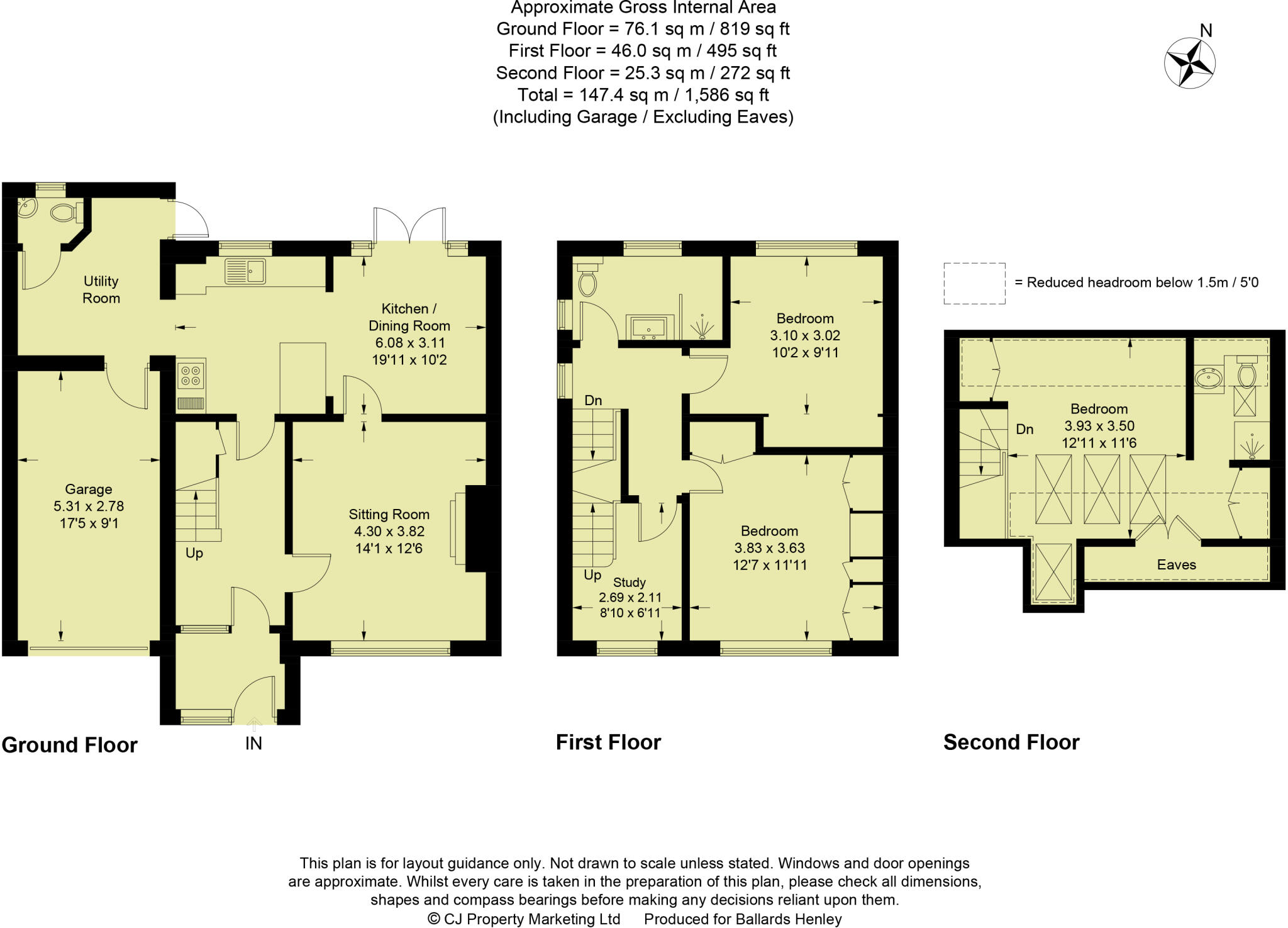Summary - 10 PINE CROFT MARLOW SL7 3BJ
3 bed 2 bath Semi-Detached
Spacious family living steps from town, top schools and commuter links.
3/4 bedrooms with study convertible to fourth bedroom or home office
Two reception rooms and two bathrooms across multi-story layout
Large garden, garage and off-street parking for convenience
Approximately 1,586 sq ft — generous family living space
Built 1967–1975; may need modernization and style updates
Cavity walls assumed uninsulated; energy efficiency improvement opportunity
Double glazing installed before 2002 — possible replacement cost
Council tax band above average for the area
Set on a slightly elevated plot with pleasant Thames Valley glimpses, this spacious 1960s/70s semi-detached house offers flexible 3/4-bedroom family accommodation across two floors. The layout includes two reception rooms, a study/optional fourth bedroom and two bathrooms, suited to growing families who need versatile living and home-working space. A large garden and garage with off-street parking add practical outdoor space and storage.
The house benefits from mains gas central heating (boiler and radiators), double glazing and a generous overall footprint (approximately 1,586 sq ft). Its location in a quiet cul-de-sac keeps noise low while being within roughly a 15-minute walk of Marlow High Street, good primary and outstanding grammar schools, and the station for commuting via Maidenhead.
There are some maintenance and upgrade considerations: the property’s cavity walls are assumed uninsulated, the double glazing predates 2002, and the build era (circa 1967–75) means parts of the interior and services may now benefit from modernisation. Council tax is above average for the area. These factors present clear opportunities to improve energy efficiency and add value through sympathetic updating.
For buyers seeking a roomy family home in a very affluent, low-crime area with excellent local amenities and schools, this house offers immediate liveability with straightforward potential to modernise and personalise. The combination of garden, garage and proximity to town and leisure facilities makes it a practical, long-term family purchase.
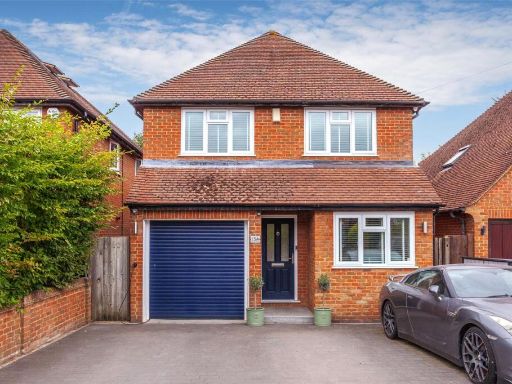 4 bedroom detached house for sale in Oak Tree Avenue, Marlow, Buckinghamshire, SL7 — £1,200,000 • 4 bed • 2 bath • 1578 ft²
4 bedroom detached house for sale in Oak Tree Avenue, Marlow, Buckinghamshire, SL7 — £1,200,000 • 4 bed • 2 bath • 1578 ft²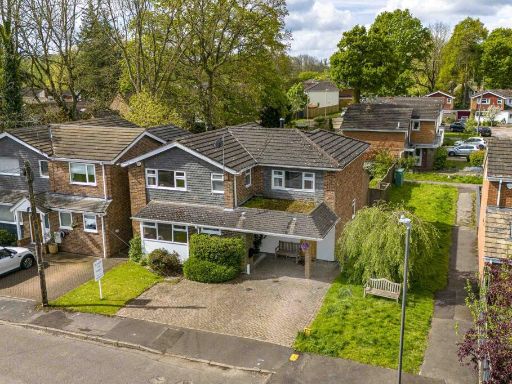 4 bedroom detached house for sale in Spinners Walk, Marlow, SL7 — £1,095,000 • 4 bed • 2 bath • 2000 ft²
4 bedroom detached house for sale in Spinners Walk, Marlow, SL7 — £1,095,000 • 4 bed • 2 bath • 2000 ft²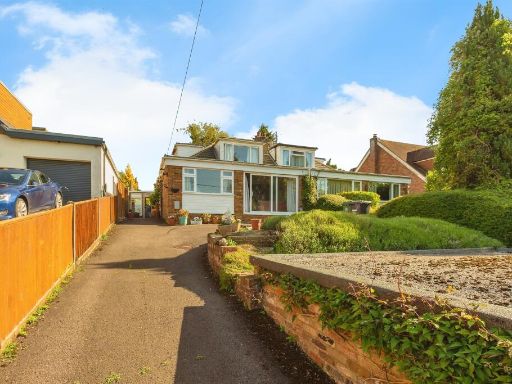 3 bedroom semi-detached house for sale in New Road, Marlow, SL7 — £900,000 • 3 bed • 2 bath • 669 ft²
3 bedroom semi-detached house for sale in New Road, Marlow, SL7 — £900,000 • 3 bed • 2 bath • 669 ft²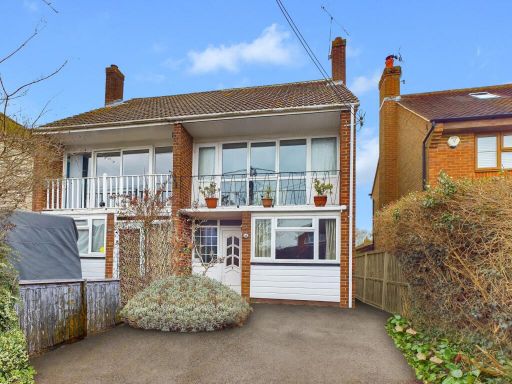 4 bedroom semi-detached house for sale in Oak Tree Road, Marlow, Buckinghamshire, SL7 — £650,000 • 4 bed • 1 bath • 1196 ft²
4 bedroom semi-detached house for sale in Oak Tree Road, Marlow, Buckinghamshire, SL7 — £650,000 • 4 bed • 1 bath • 1196 ft²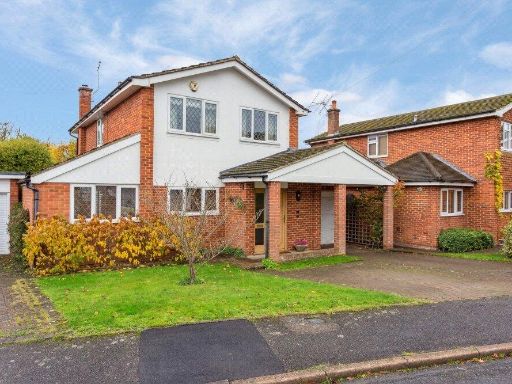 3 bedroom detached house for sale in Bovingdon Heights, Marlow, Buckinghamshire, SL7 — £895,000 • 3 bed • 2 bath • 1204 ft²
3 bedroom detached house for sale in Bovingdon Heights, Marlow, Buckinghamshire, SL7 — £895,000 • 3 bed • 2 bath • 1204 ft²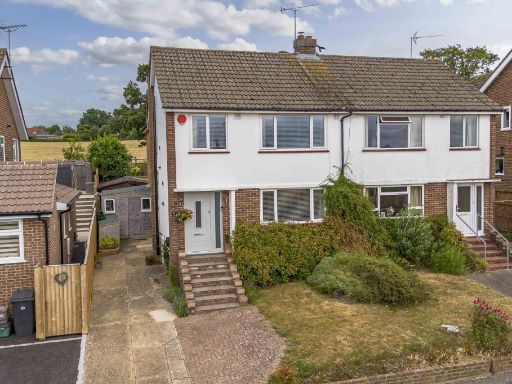 4 bedroom semi-detached house for sale in Woodland Way, Marlow, Buckinghamshire, SL7 3LD, SL7 — £750,000 • 4 bed • 1 bath • 1472 ft²
4 bedroom semi-detached house for sale in Woodland Way, Marlow, Buckinghamshire, SL7 3LD, SL7 — £750,000 • 4 bed • 1 bath • 1472 ft²