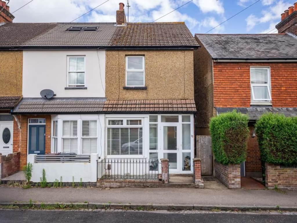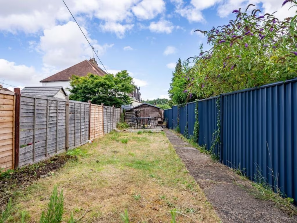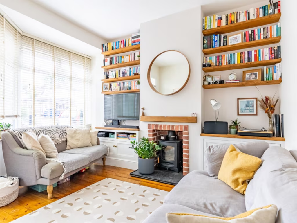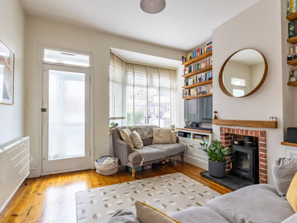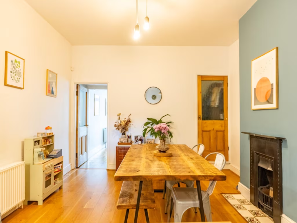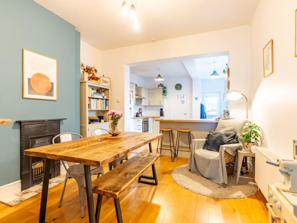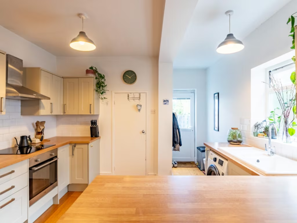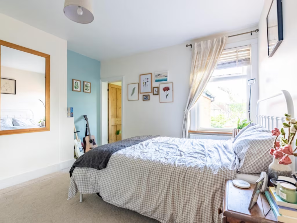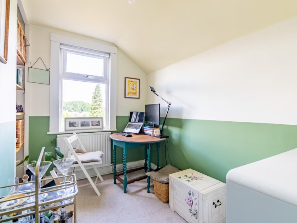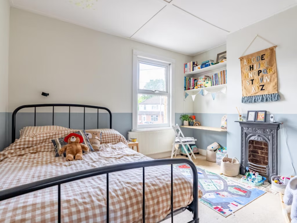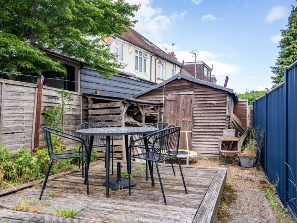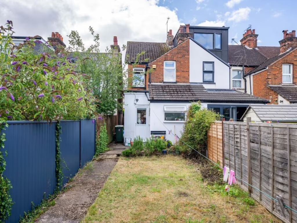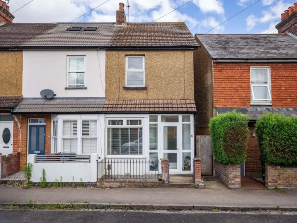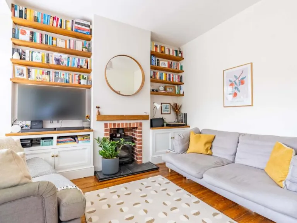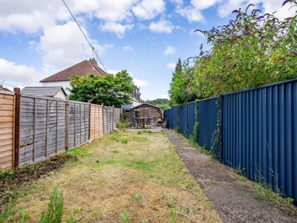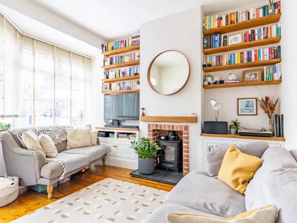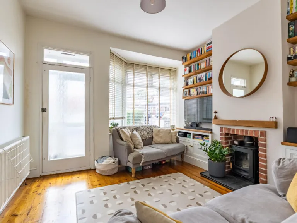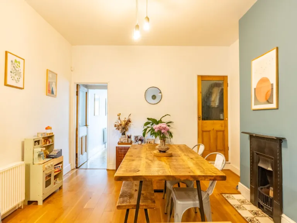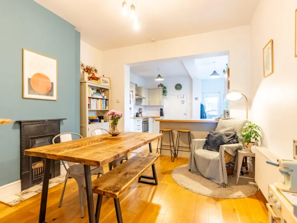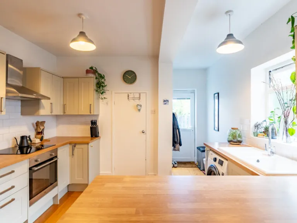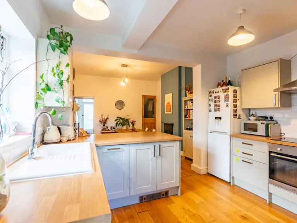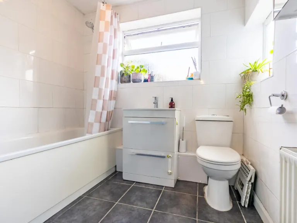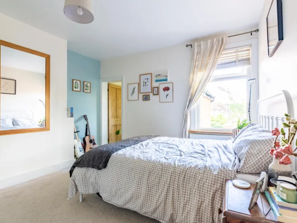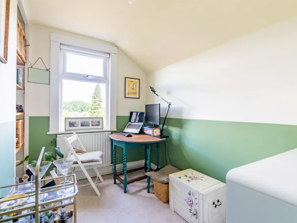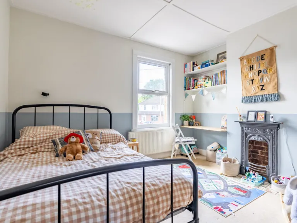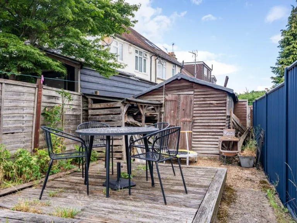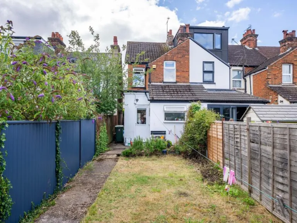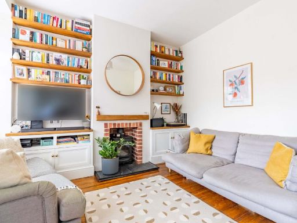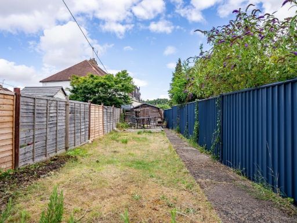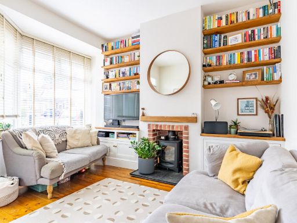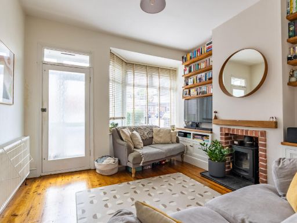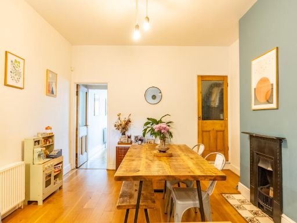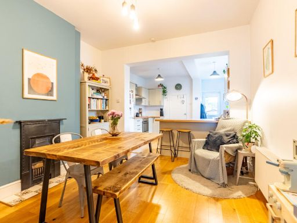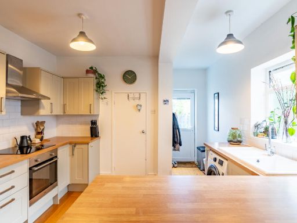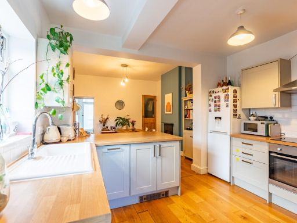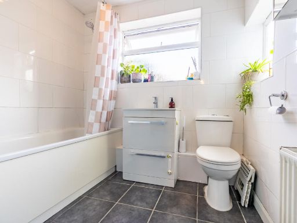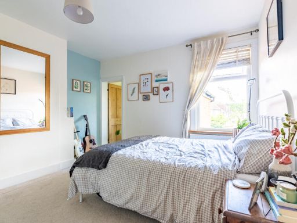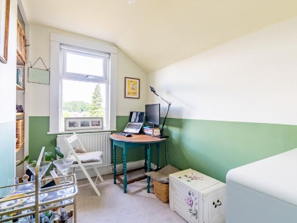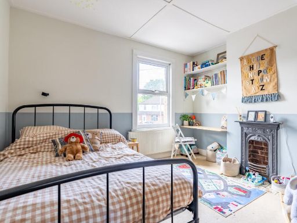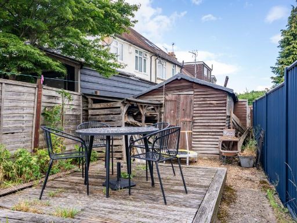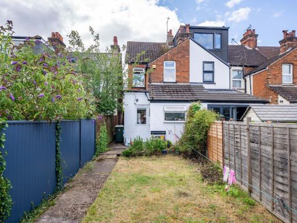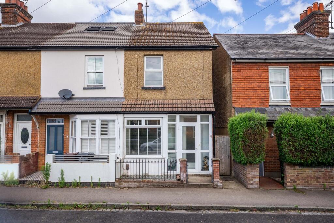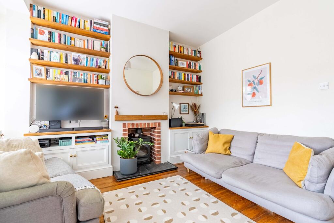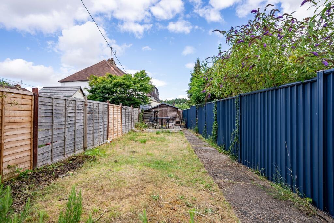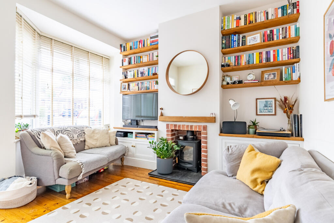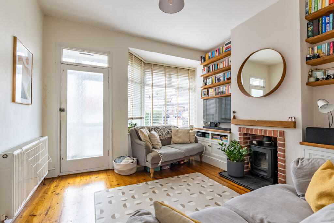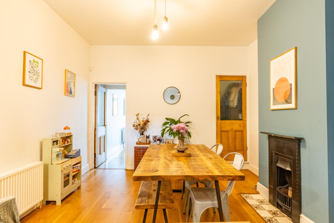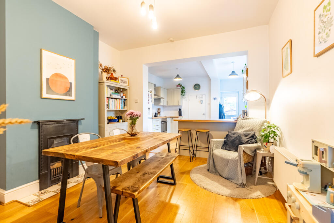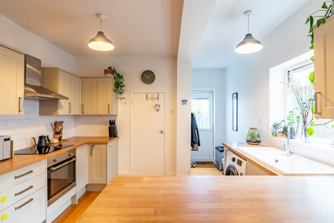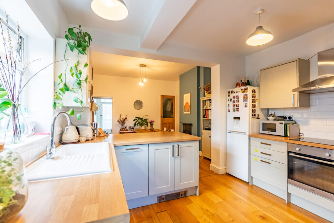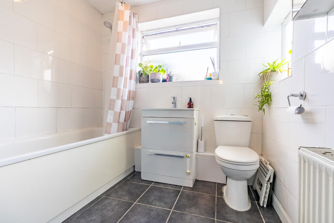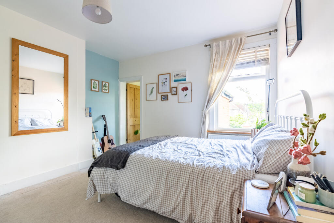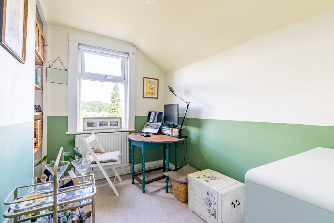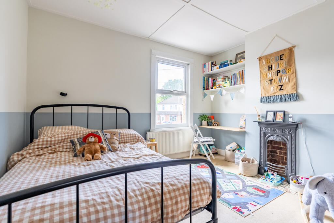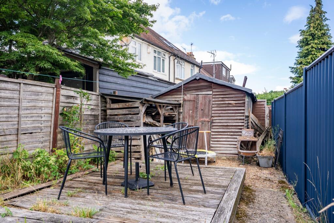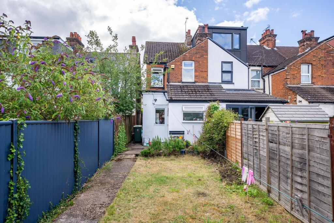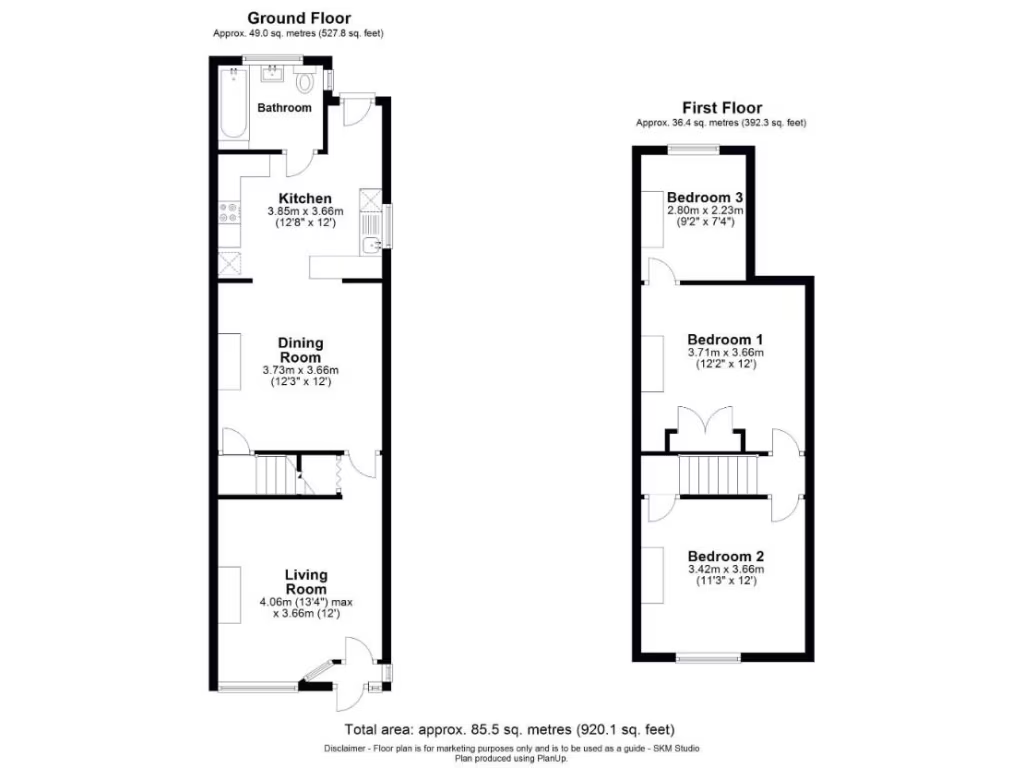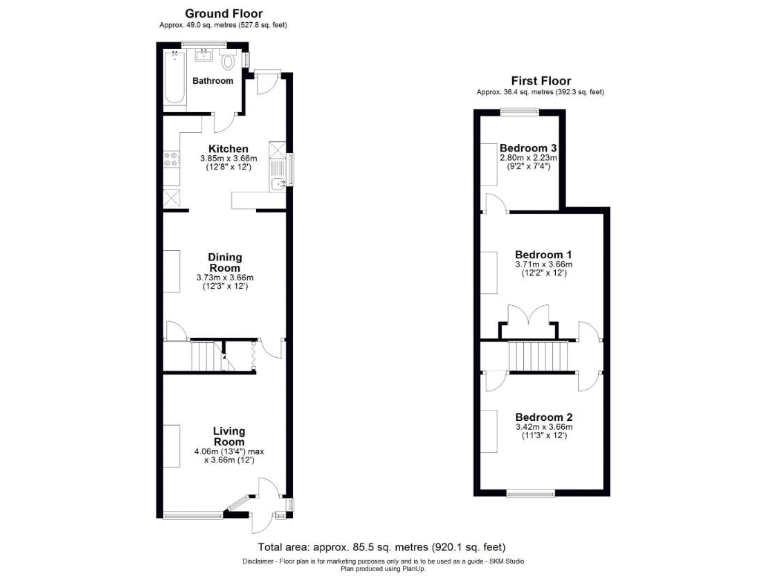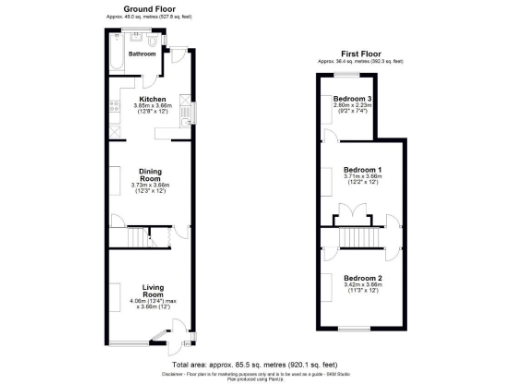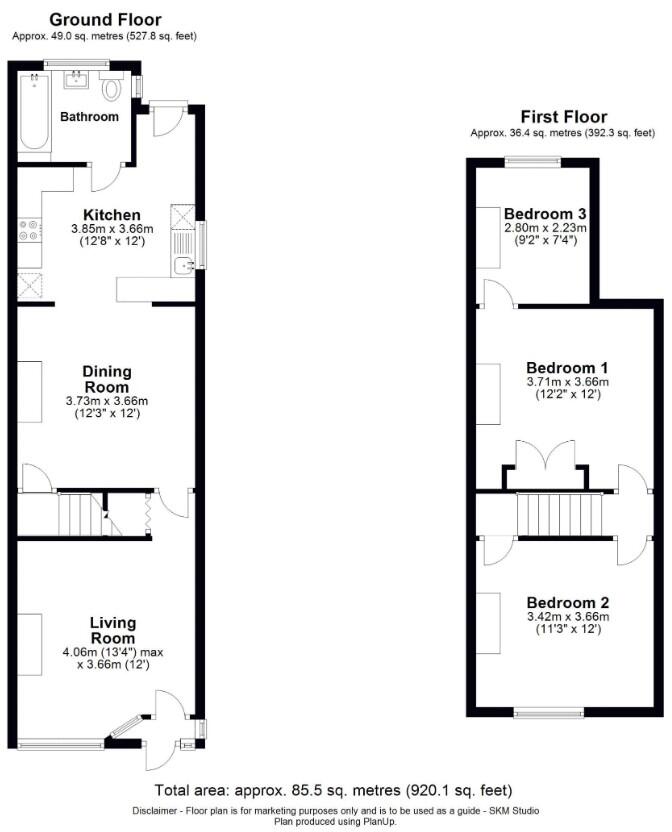Summary - 11 CAMP VIEW ROAD ST ALBANS AL1 5LN
2 bed 1 bath End of Terrace
Spacious 2-bedroom period home with garden and study, minutes from St Albans station..
Under 1 mile to mainline station and local amenities
Open-plan kitchen/diner ideal for family living
Private rear garden with side access
Two double bedrooms plus small office/nursery off main bedroom
Double glazing installed after 2002; mains gas central heating
Solid brick (1930s) likely has no cavity insulation
Single bathroom only; no off-street parking visible
Approx 920 sq ft — good internal proportions
Set a short walk (under 1 mile) from St Albans mainline station, this two-bedroom end-of-terrace mixes period character with practical family living. The ground floor is arranged with a spacious lounge and an open-plan kitchen/dining area that suits everyday life and informal entertaining. A private rear garden and side access add usable outdoor space for children or pets.
Upstairs offers two double bedrooms plus a small adjoining room off the main bedroom ideal for a nursery, study or home office. The property benefits from double glazing (post-2002), mains gas central heating and fast broadband and mobile signal — useful for commuters and remote workers. Local schools are well regarded, and the wider area is established and affluent.
The house is traditional solid-brick construction (circa 1930s) and has good size overall (approx. 920 sq ft). That said, buyers should note the walls are likely uninsulated as originally built and the home may benefit from modernisation in places to improve energy efficiency and storage. There is a single bathroom and no obvious off-street parking, which may influence family logistics.
This property will suit a young family or professional couple seeking convenient commuting links, good schools and scope to personalise a period home. It also offers potential for selective refurbishment to increase comfort and future value; straightforward upgrade work such as insulation, kitchen/bathroom modernisation and internal redecoration would unlock further appeal.
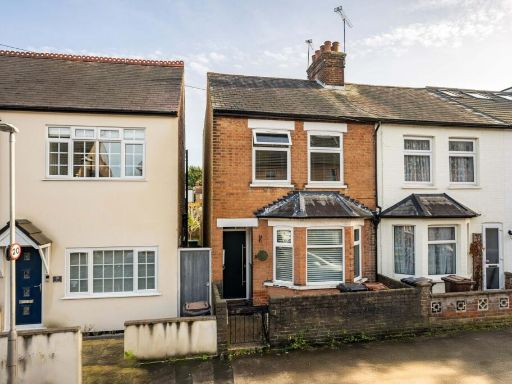 3 bedroom end of terrace house for sale in Royston Road, St. Albans, Hertfordshire, AL1 — £650,000 • 3 bed • 1 bath • 831 ft²
3 bedroom end of terrace house for sale in Royston Road, St. Albans, Hertfordshire, AL1 — £650,000 • 3 bed • 1 bath • 831 ft²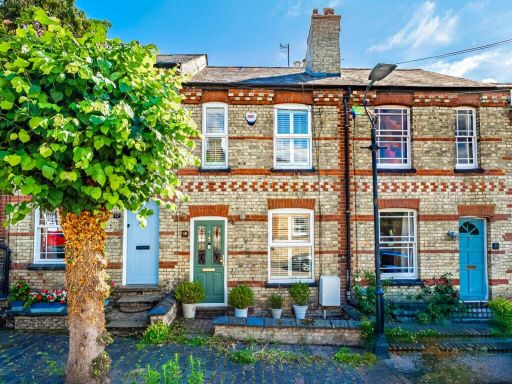 2 bedroom terraced house for sale in Thornton Street, St. Albans, Hertfordshire, AL3 — £575,000 • 2 bed • 1 bath • 704 ft²
2 bedroom terraced house for sale in Thornton Street, St. Albans, Hertfordshire, AL3 — £575,000 • 2 bed • 1 bath • 704 ft²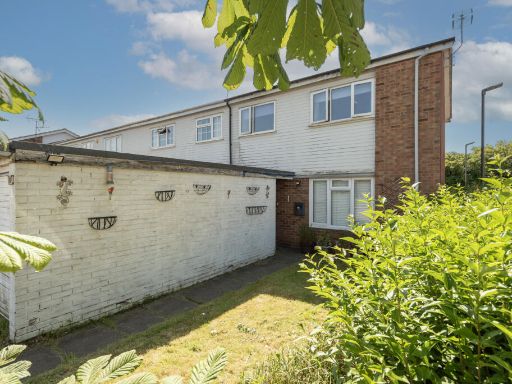 3 bedroom end of terrace house for sale in Kitchener Close, St. Albans, Hertfordshire, AL1 — £425,000 • 3 bed • 1 bath • 1153 ft²
3 bedroom end of terrace house for sale in Kitchener Close, St. Albans, Hertfordshire, AL1 — £425,000 • 3 bed • 1 bath • 1153 ft²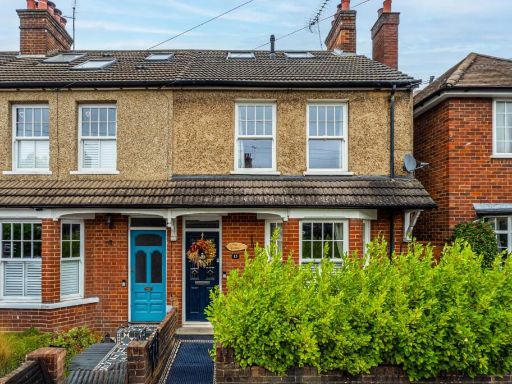 4 bedroom end of terrace house for sale in Eaton Road, St. Albans, Hertfordshire, AL1 — £975,000 • 4 bed • 2 bath • 1532 ft²
4 bedroom end of terrace house for sale in Eaton Road, St. Albans, Hertfordshire, AL1 — £975,000 • 4 bed • 2 bath • 1532 ft²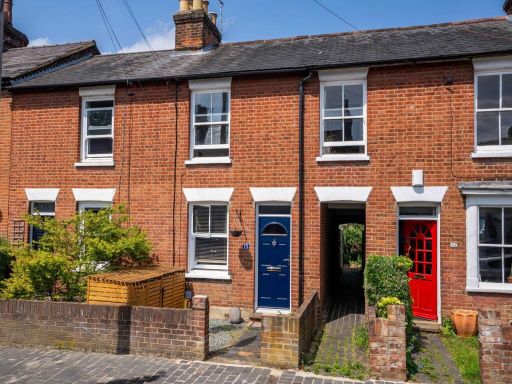 2 bedroom terraced house for sale in Culver Road, St. Albans, Hertfordshire, AL1 — £570,000 • 2 bed • 1 bath • 651 ft²
2 bedroom terraced house for sale in Culver Road, St. Albans, Hertfordshire, AL1 — £570,000 • 2 bed • 1 bath • 651 ft²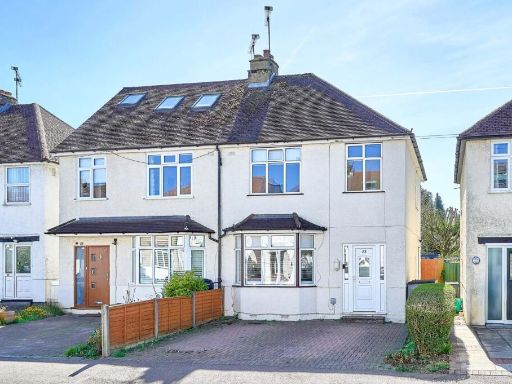 3 bedroom semi-detached house for sale in Campfield Road, St. Albans, Hertfordshire, AL1 — £650,000 • 3 bed • 1 bath • 880 ft²
3 bedroom semi-detached house for sale in Campfield Road, St. Albans, Hertfordshire, AL1 — £650,000 • 3 bed • 1 bath • 880 ft²