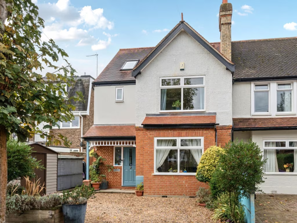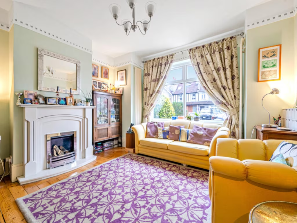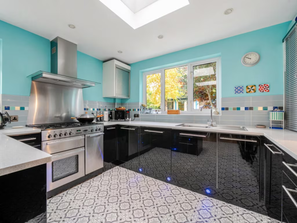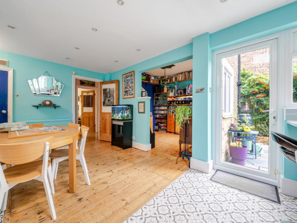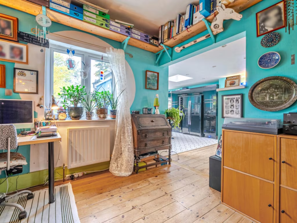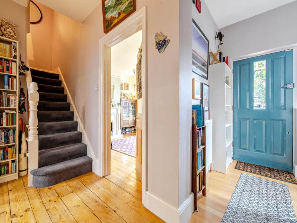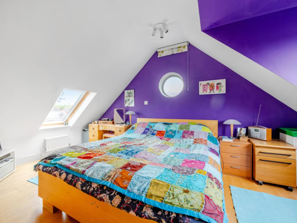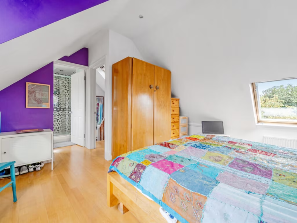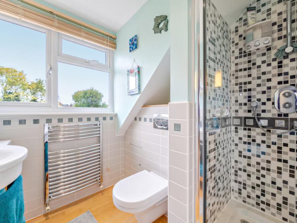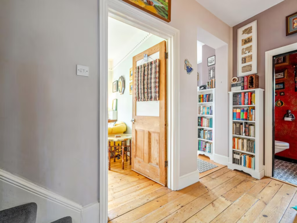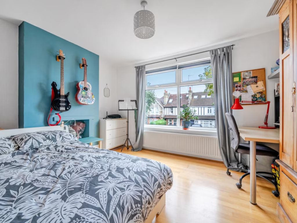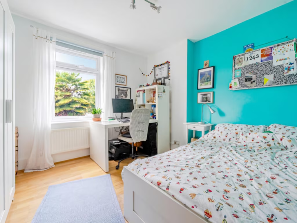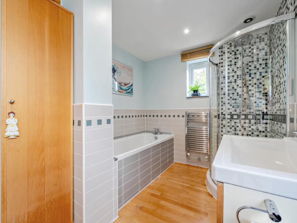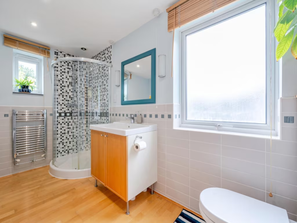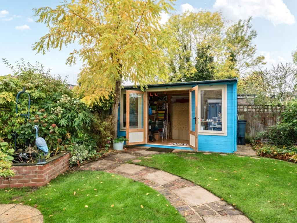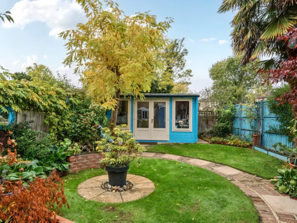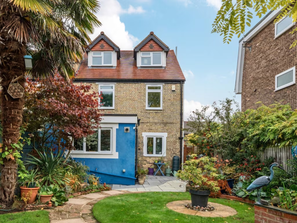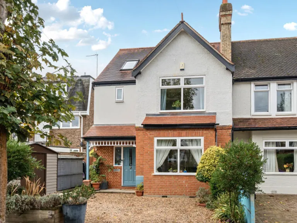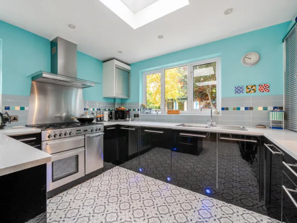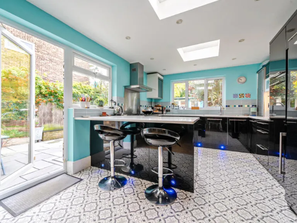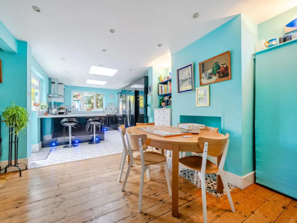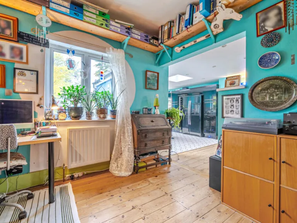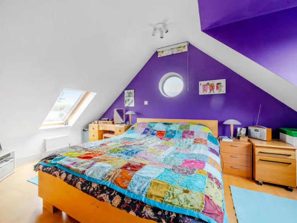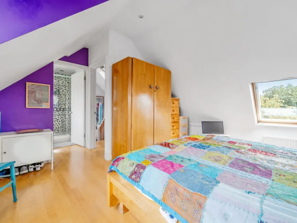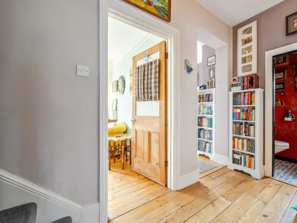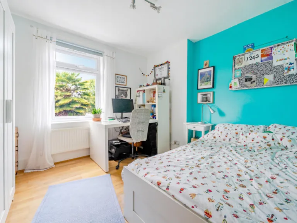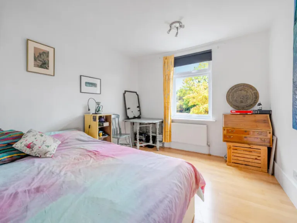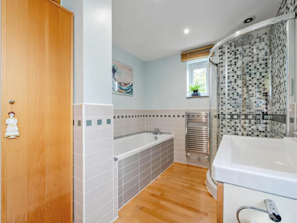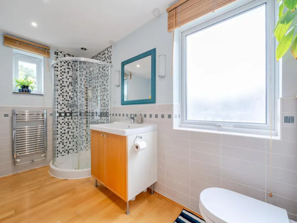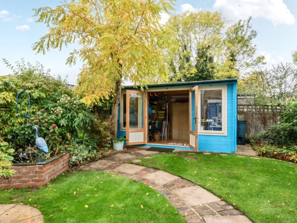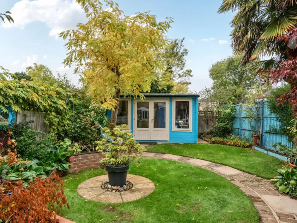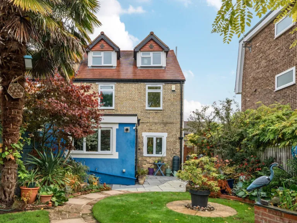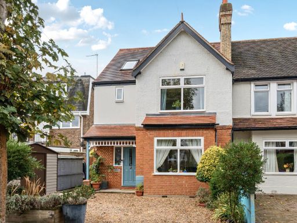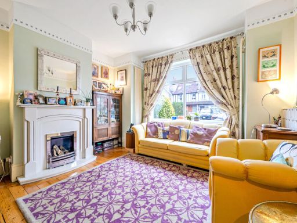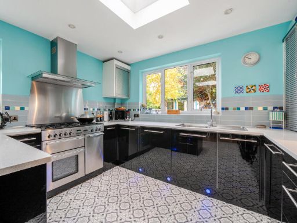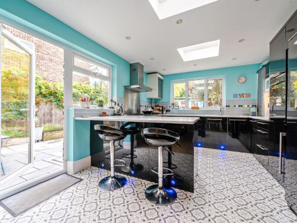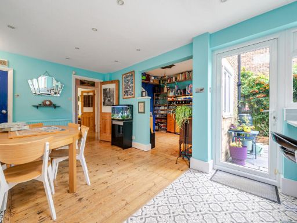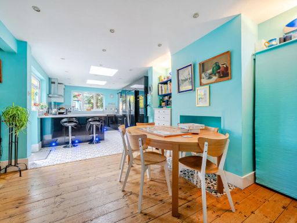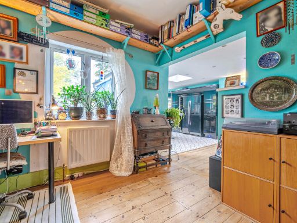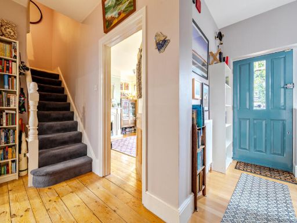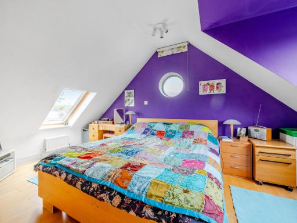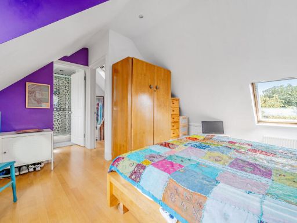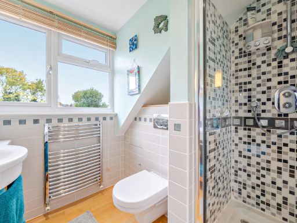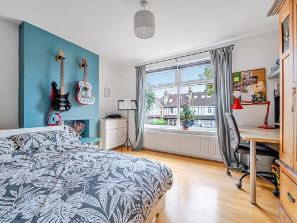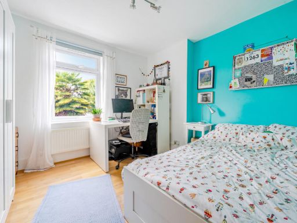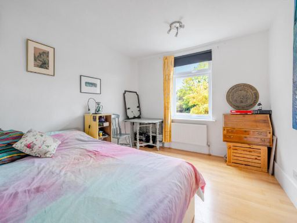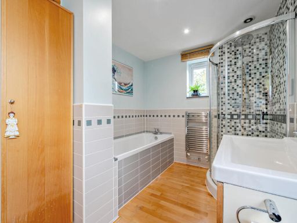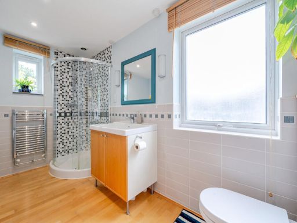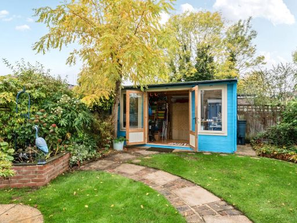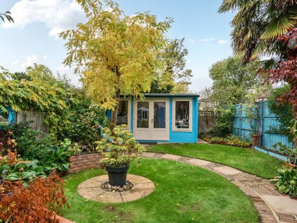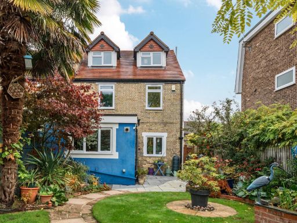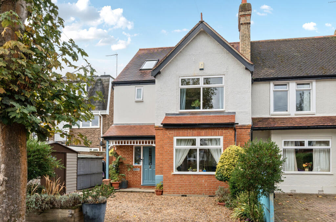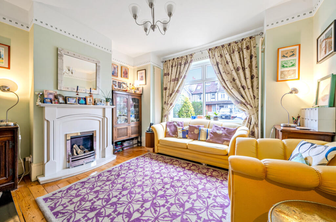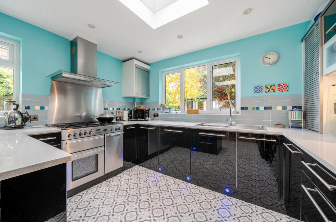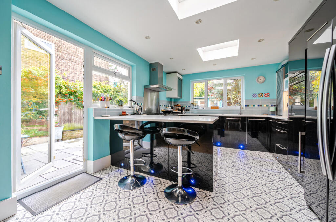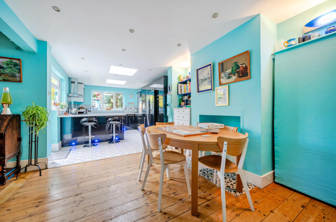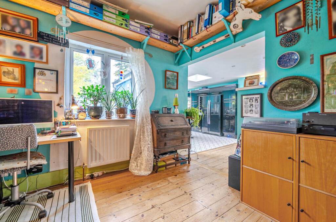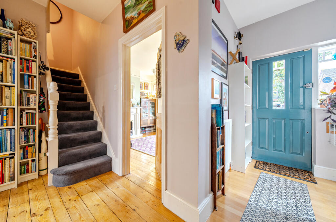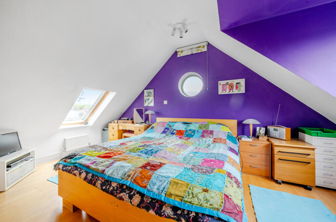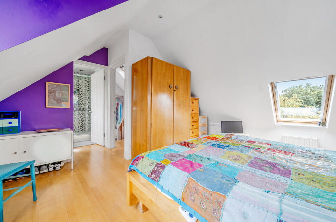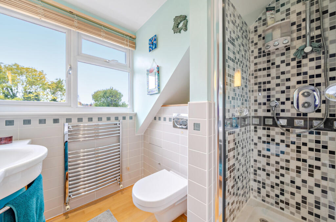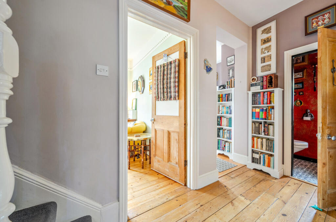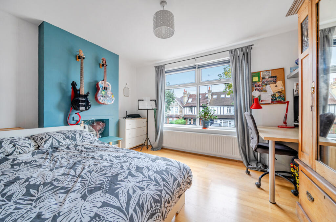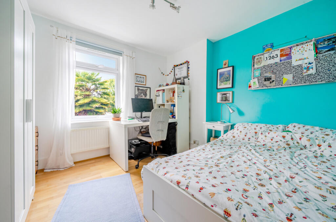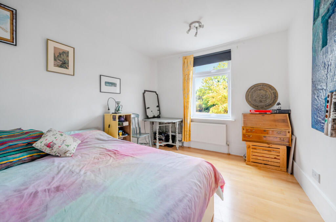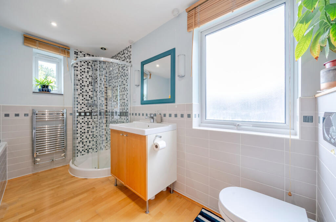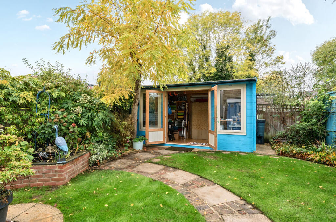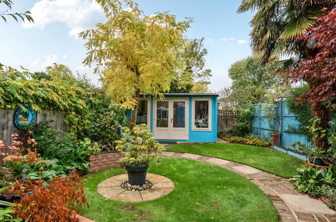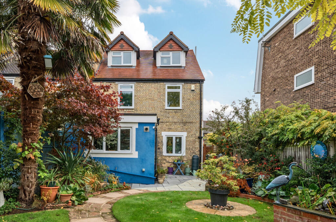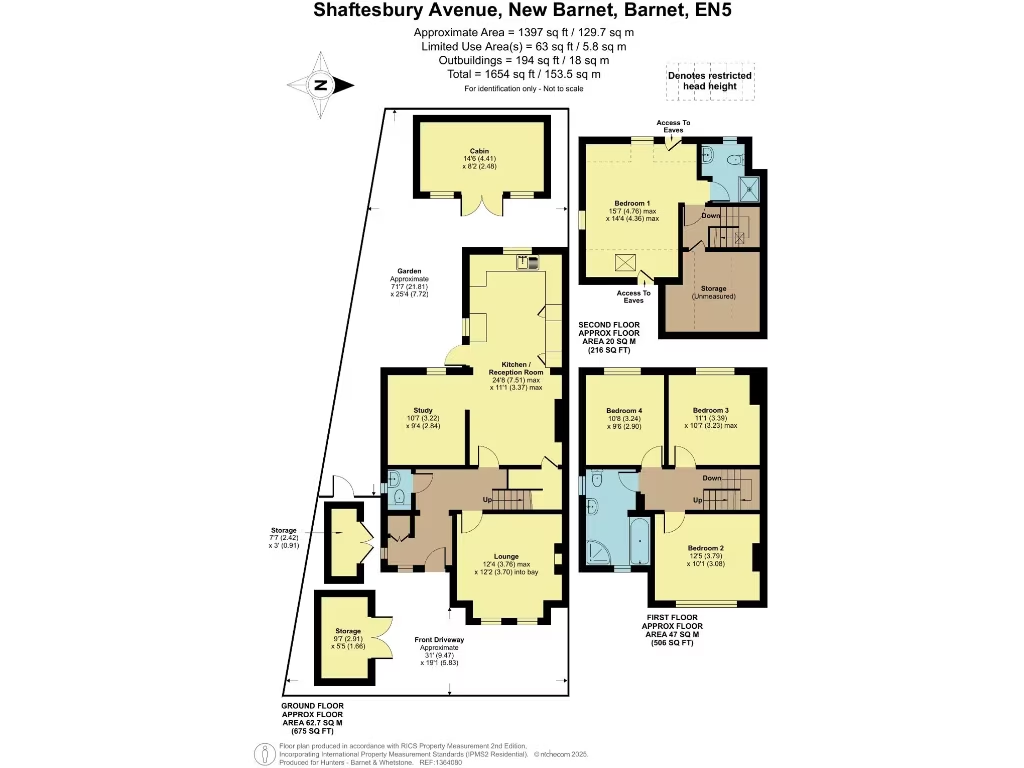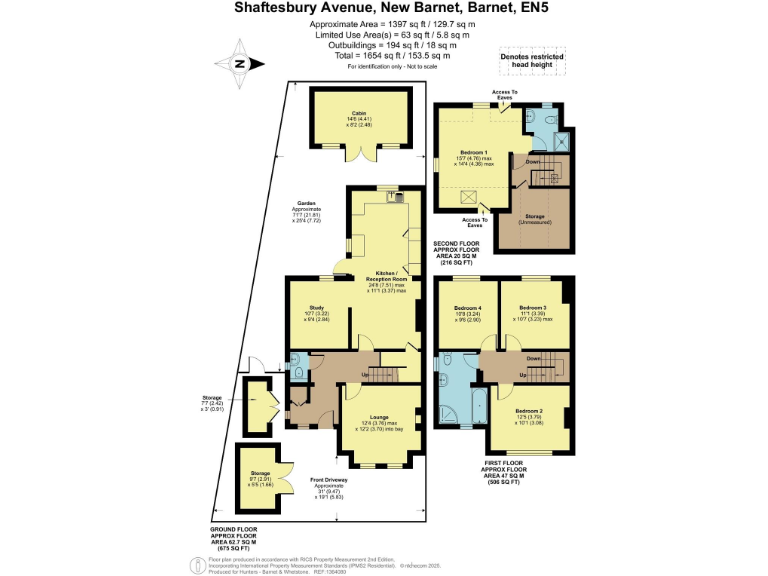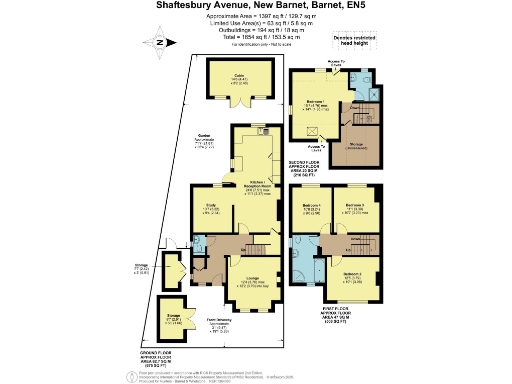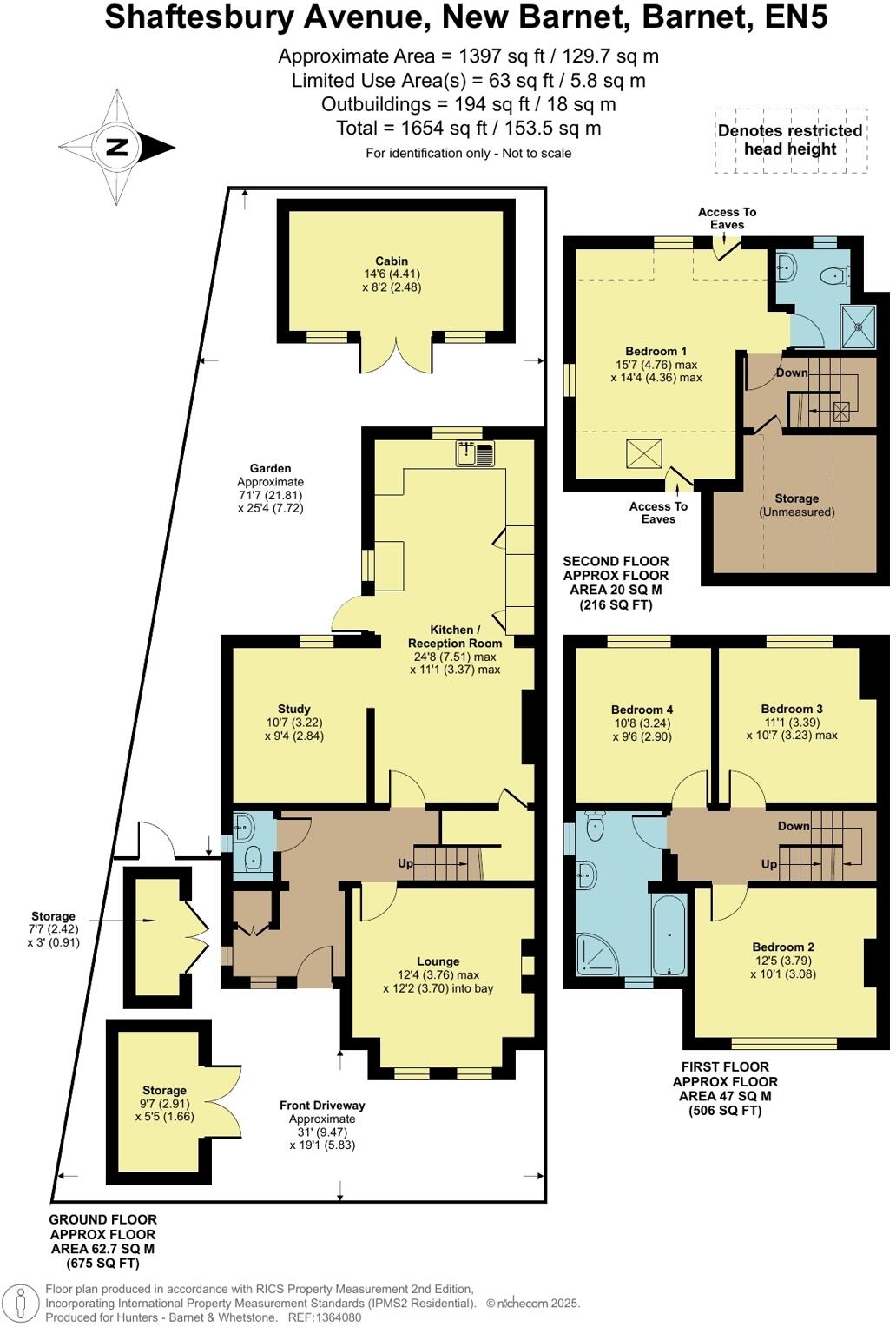Summary - 2 SHAFTESBURY AVENUE NEW BARNET BARNET EN5 5JA
4 bed 2 bath Semi-Detached
Bright garden-focused home ideal for growing families close to schools.
Four double bedrooms across three floors, including top-floor principal with en-suite
Extended kitchen breakfast room with quartz worktops and twin skylights
70ft west-facing landscaped garden plus detached garden studio/home office
Separate lounge and TV room/study — versatile family living spaces
Off-street parking on gravel driveway and small planted front garden
Mid-1930s solid brick construction; walls likely lack cavity insulation
Council tax above average; area records higher-than-average crime levels
Average broadband speeds; excellent mobile signal, potential for energy upgrades
This attractive four-bedroom semi-detached family home offers flexible accommodation across three floors and sits on a deep 70ft west-facing garden. The extended kitchen breakfast room with twin skylights creates a bright family hub, while a separate lounge and TV room/study provide useful living and work-from-home options. The top-floor principal bedroom includes dormer windows and an en-suite shower, giving privacy from the three bedrooms on the first floor.
Practical features include off-street parking to the front, a detached garden studio/home office, double glazing and mains gas central heating via boiler and radiators. The property totals about 1,397 sq ft on a decent plot and is well placed for Cromer Road Primary and several highly regarded secondary schools, plus New Barnet station and local shops.
Known considerations: the house is a mid-period build (c.1930–49) with solid brick walls likely lacking cavity insulation; energy upgrades may be required. Council tax is above average and the local area records higher-than-average crime—important for buyer budgeting and security planning. Broadband speeds are average; mobile signal is excellent.
There's scope to update and improve internally and potential for loft or rear extension subject to planning permission. For families seeking generous garden space, good school access and roomy adaptable living, this home offers immediate comfort with clear opportunities to add long-term value.
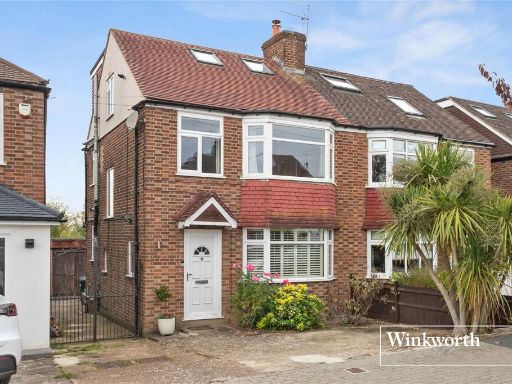 5 bedroom semi-detached house for sale in Sherrards Way, Barnet, EN5 — £800,000 • 5 bed • 2 bath • 1405 ft²
5 bedroom semi-detached house for sale in Sherrards Way, Barnet, EN5 — £800,000 • 5 bed • 2 bath • 1405 ft²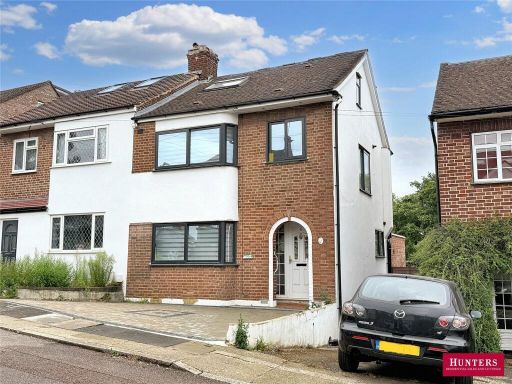 4 bedroom semi-detached house for sale in Norfolk Road, Barnet, EN5 — £865,000 • 4 bed • 3 bath • 1434 ft²
4 bedroom semi-detached house for sale in Norfolk Road, Barnet, EN5 — £865,000 • 4 bed • 3 bath • 1434 ft²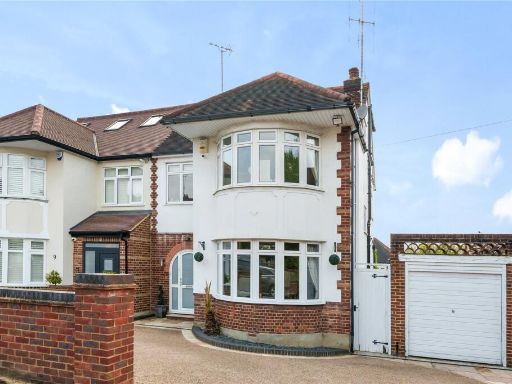 4 bedroom semi-detached house for sale in Hasluck Gardens, New Barnet, EN5 — £1,050,000 • 4 bed • 2 bath • 1701 ft²
4 bedroom semi-detached house for sale in Hasluck Gardens, New Barnet, EN5 — £1,050,000 • 4 bed • 2 bath • 1701 ft²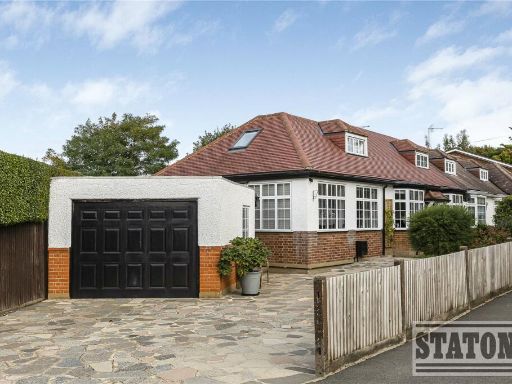 4 bedroom semi-detached house for sale in Grimsdyke Crescent, Arkley, Hertfordshire, EN5 — £1,200,000 • 4 bed • 2 bath • 1900 ft²
4 bedroom semi-detached house for sale in Grimsdyke Crescent, Arkley, Hertfordshire, EN5 — £1,200,000 • 4 bed • 2 bath • 1900 ft²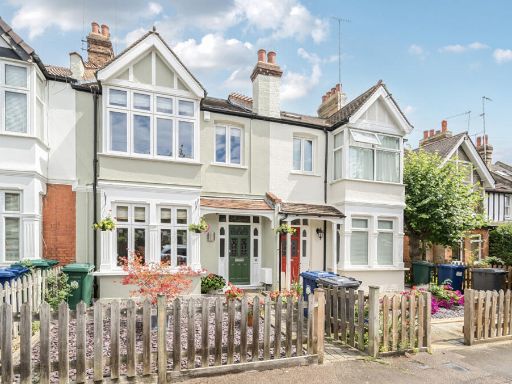 4 bedroom terraced house for sale in Shaftesbury Avenue, New Barnet, Barnet, EN5 — £750,000 • 4 bed • 2 bath • 1205 ft²
4 bedroom terraced house for sale in Shaftesbury Avenue, New Barnet, Barnet, EN5 — £750,000 • 4 bed • 2 bath • 1205 ft²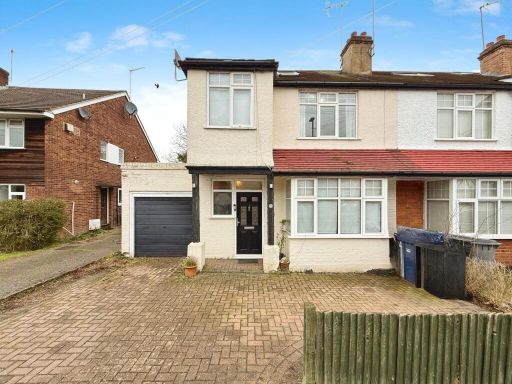 4 bedroom semi-detached house for sale in Potters Road, Barnet, EN5 — £675,000 • 4 bed • 2 bath • 1330 ft²
4 bedroom semi-detached house for sale in Potters Road, Barnet, EN5 — £675,000 • 4 bed • 2 bath • 1330 ft²