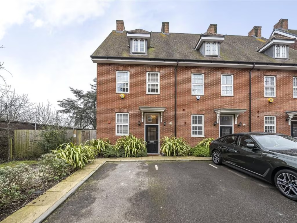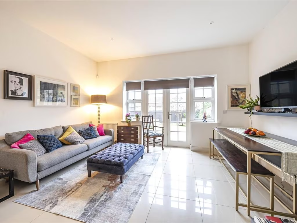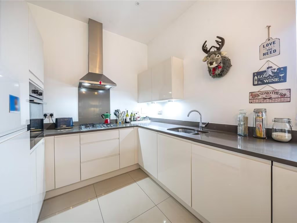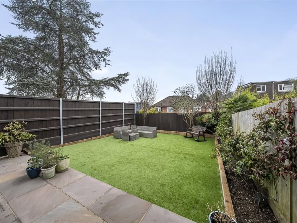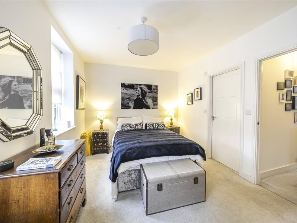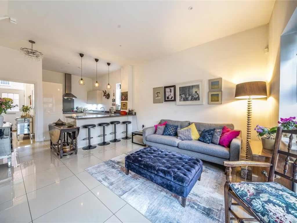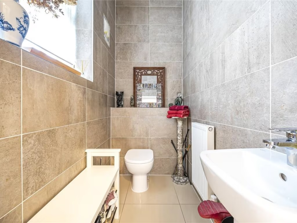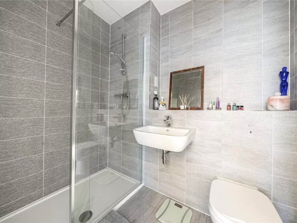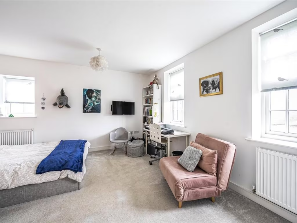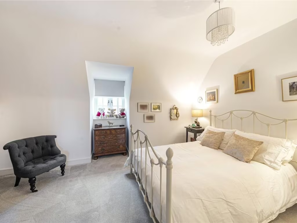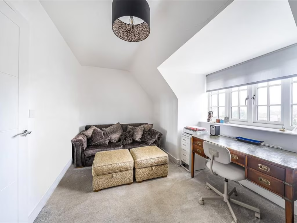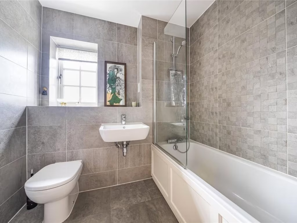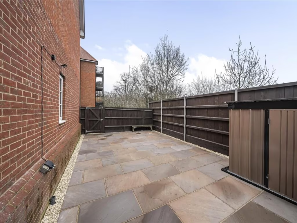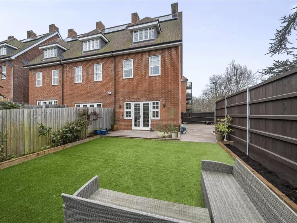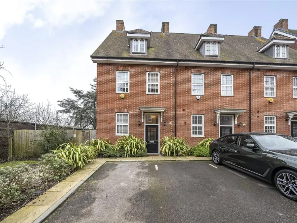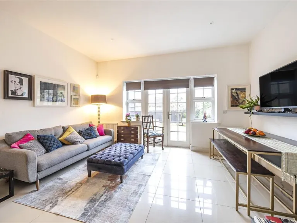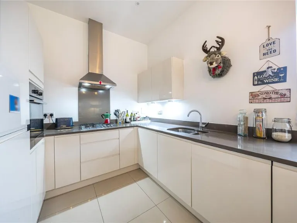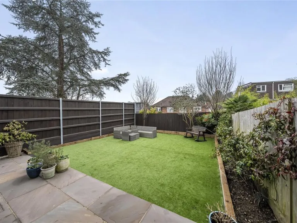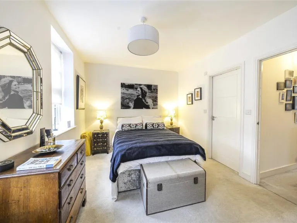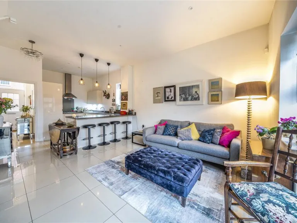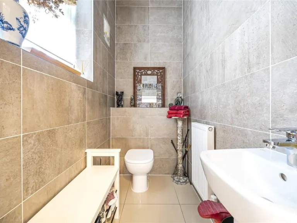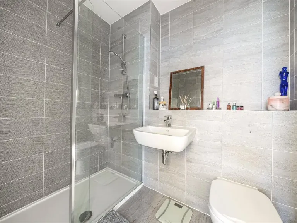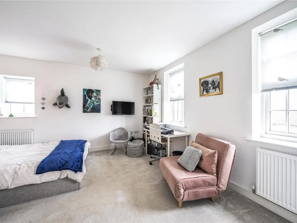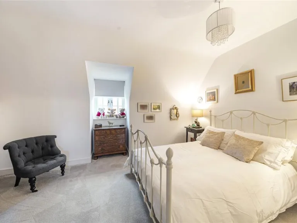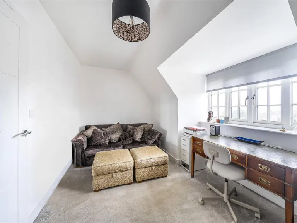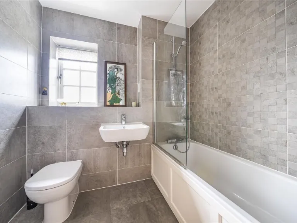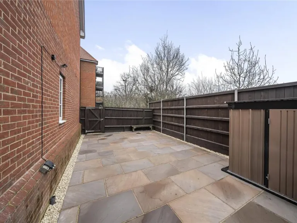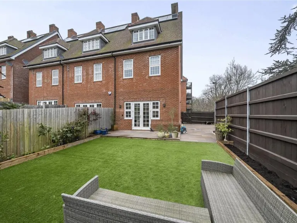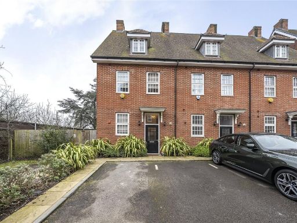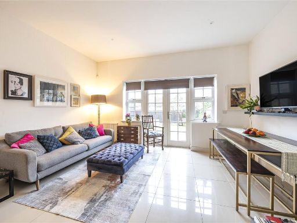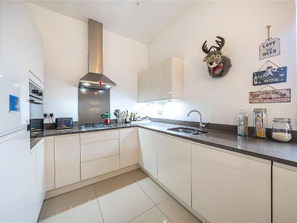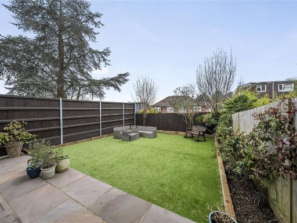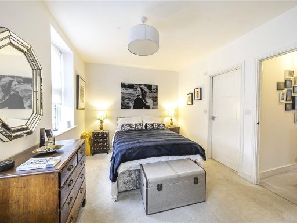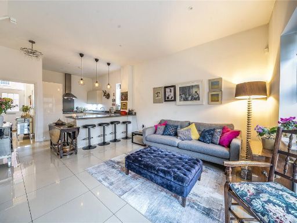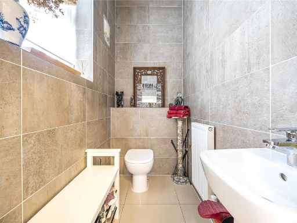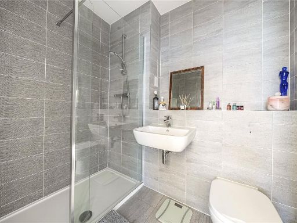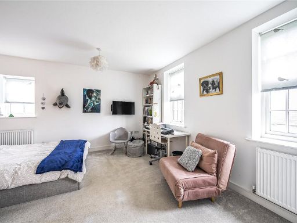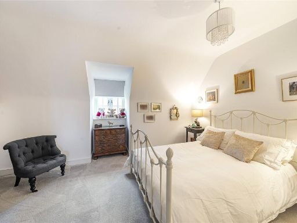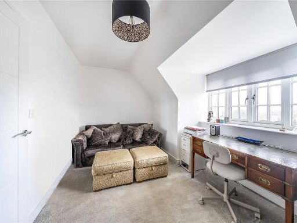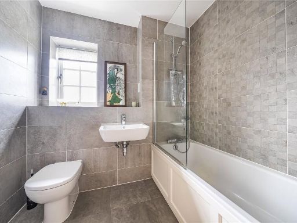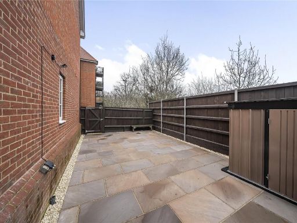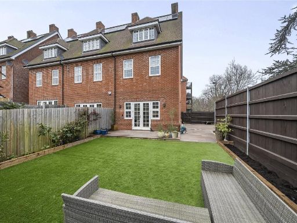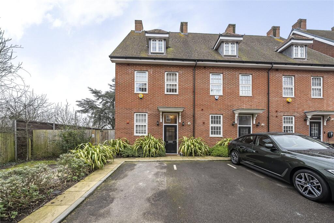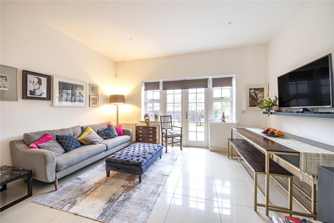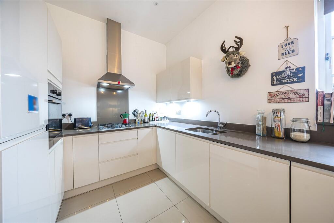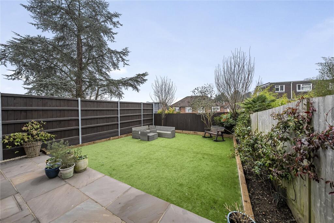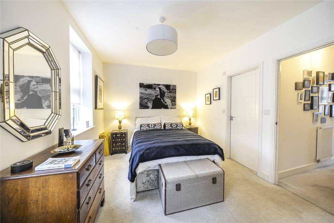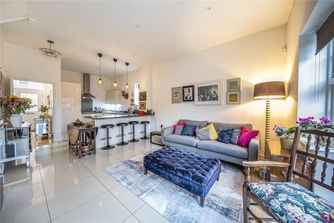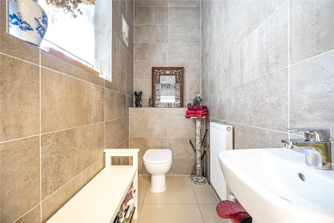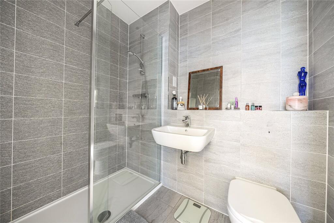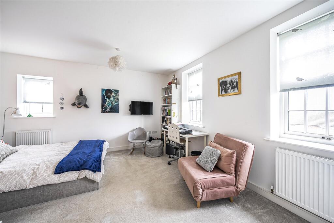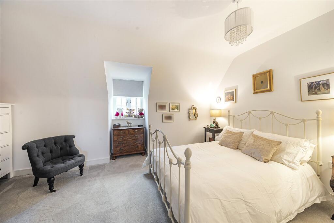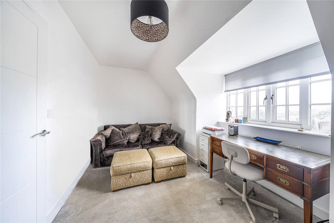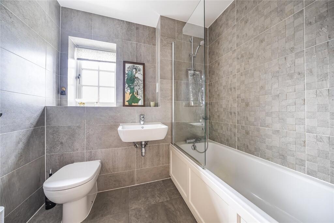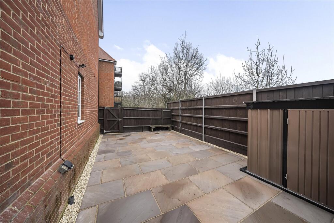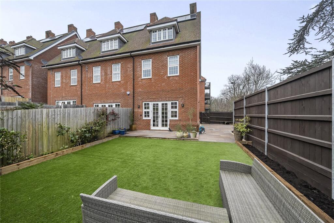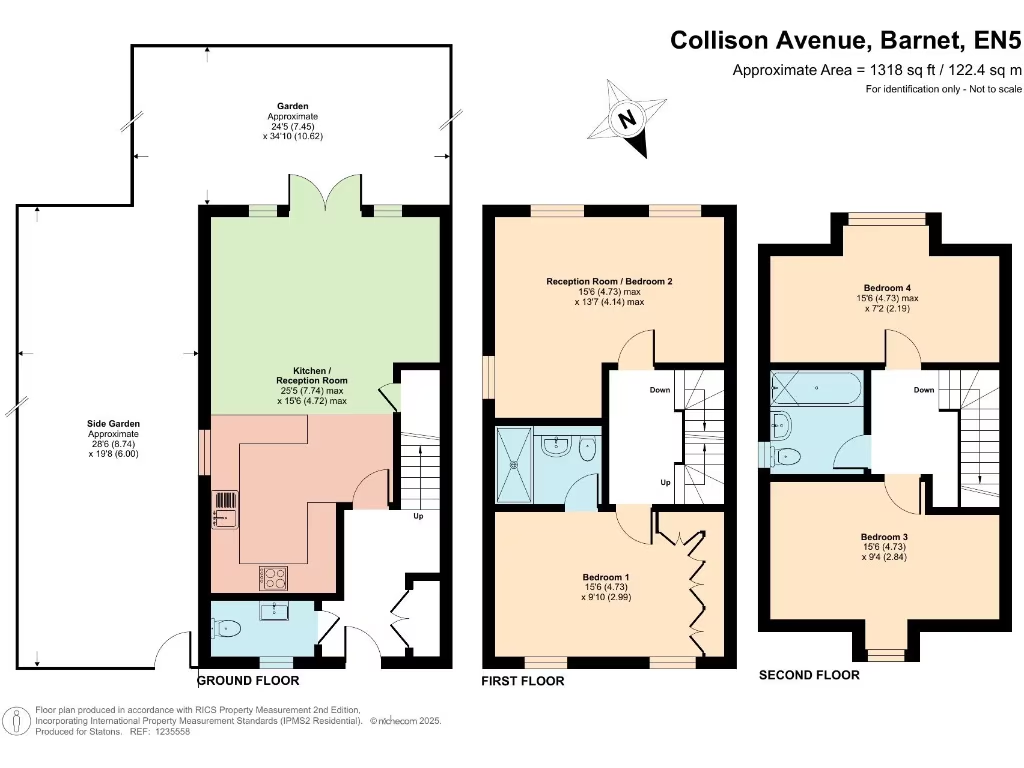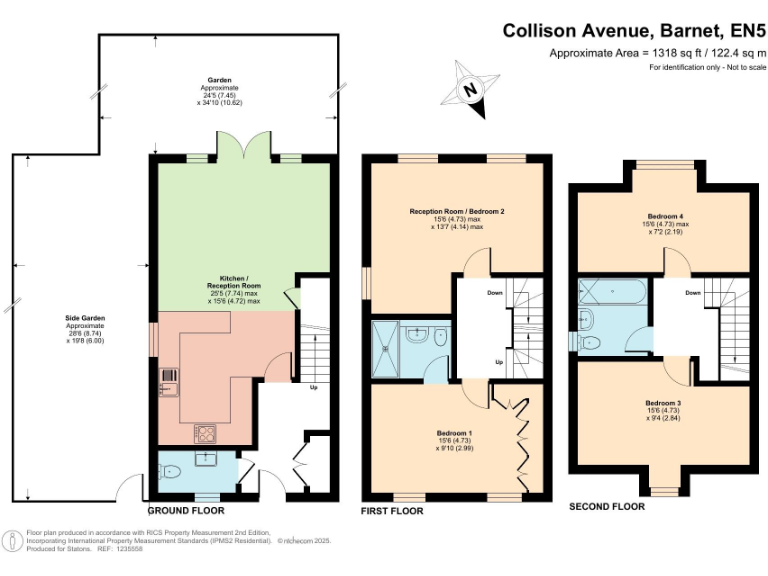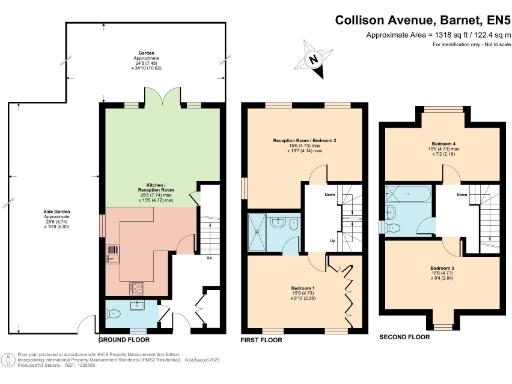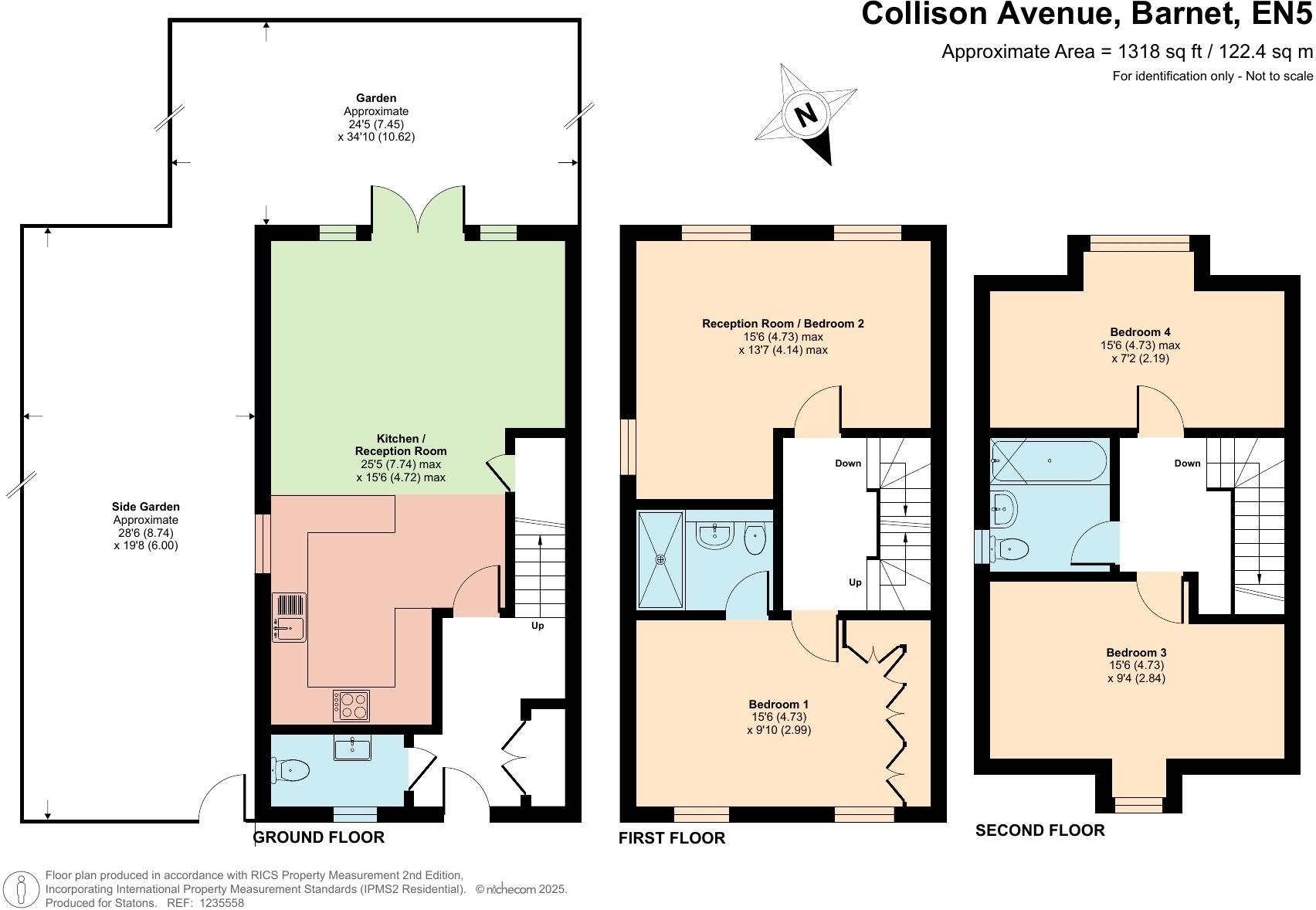Summary - Collison Avenue, Barnet, EN5 EN5 3DD
4 bed 2 bath End of Terrace
Well-presented family home with parking, garden and extension potential near Barnet transport.
Four bedrooms (flexible 3–4 bedroom layout)
A bright, well-presented modern Georgian-style end-terrace arranged over three floors, this house suits growing families seeking easy access to Central London while enjoying a quieter suburban setting. The ground floor features an open-plan kitchen and living area with French doors onto a sun terrace, plus a guest WC. The first floor offers a large principal bedroom with en suite and a flexible reception room/bedroom, while two further double bedrooms and a family bathroom occupy the second floor.
Practical benefits include allocated off-street parking, mains gas central heating and an overall footprint of around 1,318 sq ft. The property is freehold and has no flood risk; it's in an affluent area with excellent local schools, handy bus links and quick rail/tube connections to Central London (around 30 minutes by rail).
There is scope to extend: the house sits beside a side garden that may allow additional accommodation subject to planning—buyers should verify permissions and boundaries. Note the listing records the plot size as small, and Council Tax is band F (expensive), which are important ownership costs to factor in.
Overall this is a comfortable, family-friendly home with modern fixtures, flexible room layouts and garden space for outdoor living. It will particularly suit buyers looking for a well-located, low-risk property with potential to add value through carefully planned extension or refurbishment.
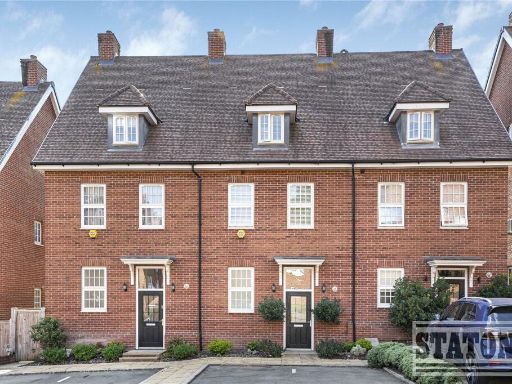 4 bedroom terraced house for sale in Collison Avenue, Arkley, EN5 — £850,000 • 4 bed • 2 bath • 1293 ft²
4 bedroom terraced house for sale in Collison Avenue, Arkley, EN5 — £850,000 • 4 bed • 2 bath • 1293 ft²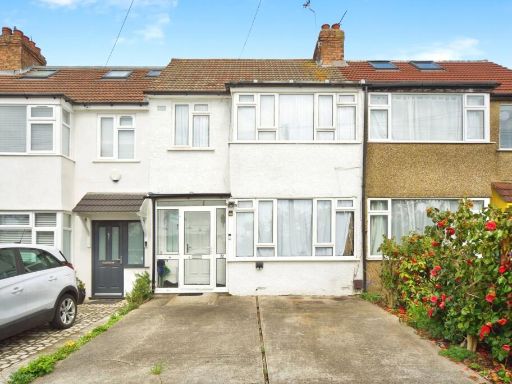 3 bedroom terraced house for sale in Chestnut Grove, BARNET, Hertfordshire, EN4 — £535,000 • 3 bed • 1 bath • 854 ft²
3 bedroom terraced house for sale in Chestnut Grove, BARNET, Hertfordshire, EN4 — £535,000 • 3 bed • 1 bath • 854 ft²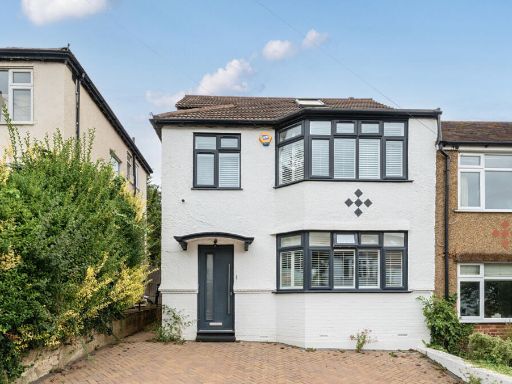 4 bedroom end of terrace house for sale in Woodfall Avenue, Barnet, EN5 — £900,000 • 4 bed • 2 bath • 1476 ft²
4 bedroom end of terrace house for sale in Woodfall Avenue, Barnet, EN5 — £900,000 • 4 bed • 2 bath • 1476 ft²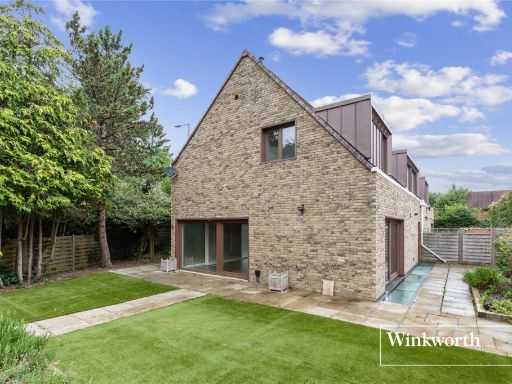 4 bedroom semi-detached house for sale in Barnet Road, Arkley, EN5 — £1,050,000 • 4 bed • 4 bath • 2207 ft²
4 bedroom semi-detached house for sale in Barnet Road, Arkley, EN5 — £1,050,000 • 4 bed • 4 bath • 2207 ft²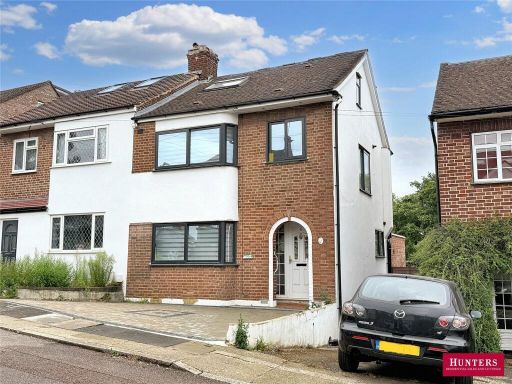 4 bedroom semi-detached house for sale in Norfolk Road, Barnet, EN5 — £865,000 • 4 bed • 3 bath • 1434 ft²
4 bedroom semi-detached house for sale in Norfolk Road, Barnet, EN5 — £865,000 • 4 bed • 3 bath • 1434 ft²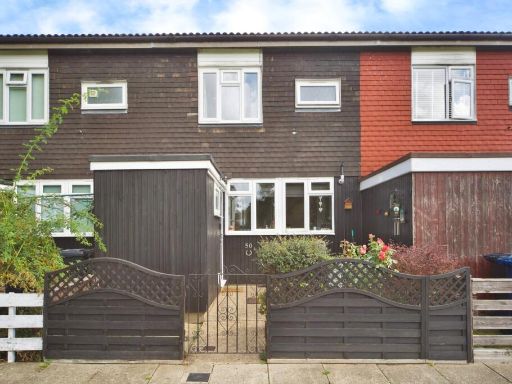 3 bedroom terraced house for sale in Crocus Field, Barnet, EN5 — £475,000 • 3 bed • 1 bath • 1005 ft²
3 bedroom terraced house for sale in Crocus Field, Barnet, EN5 — £475,000 • 3 bed • 1 bath • 1005 ft²