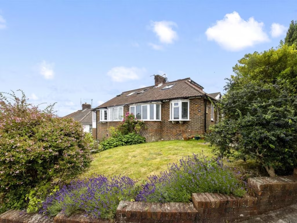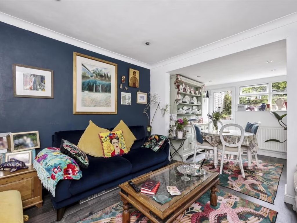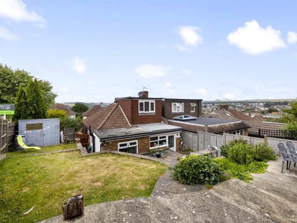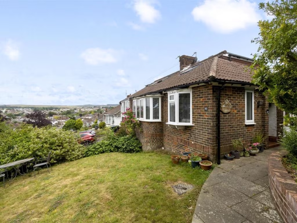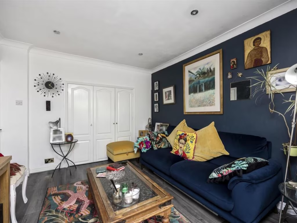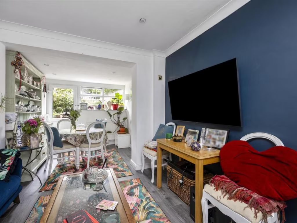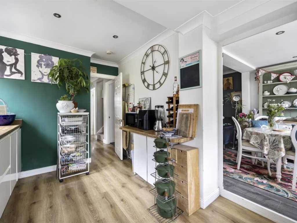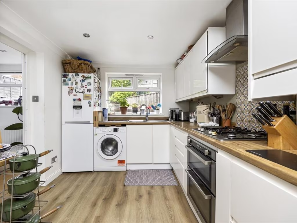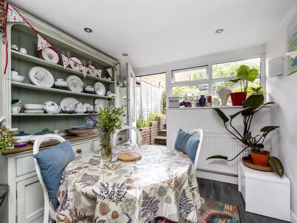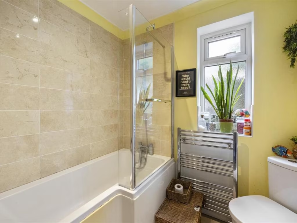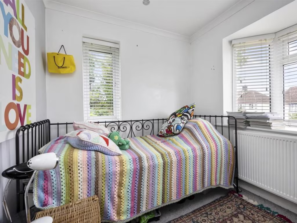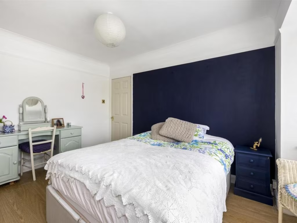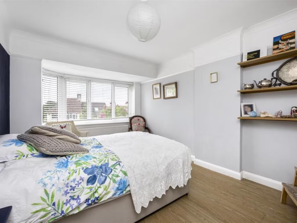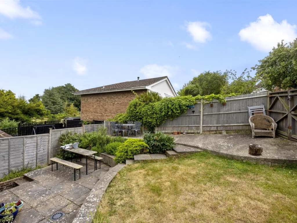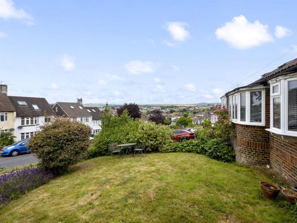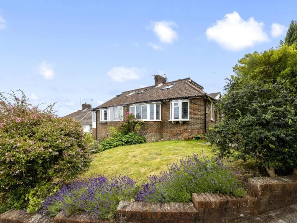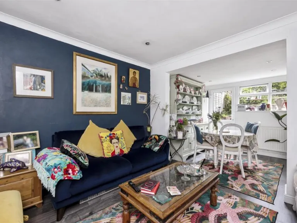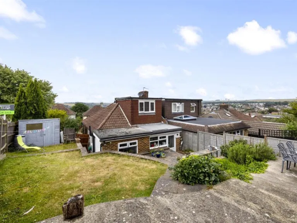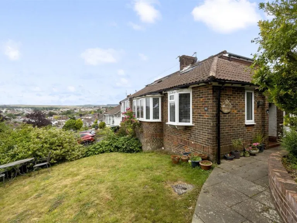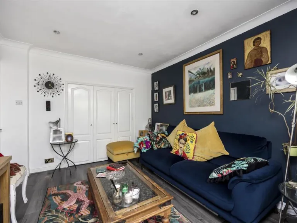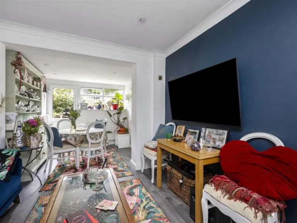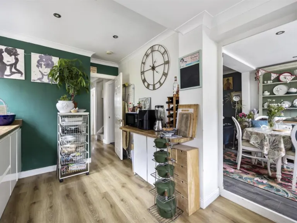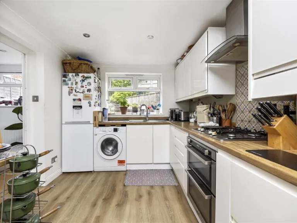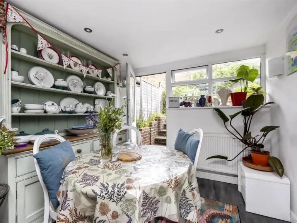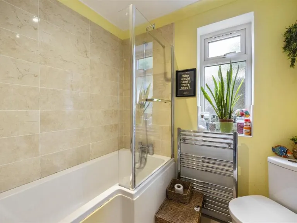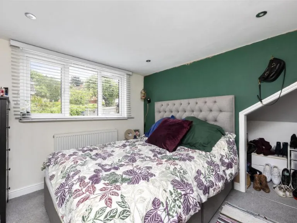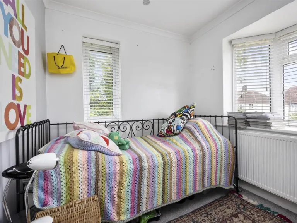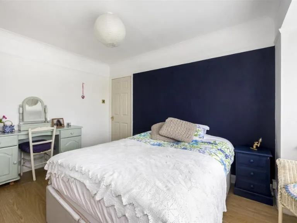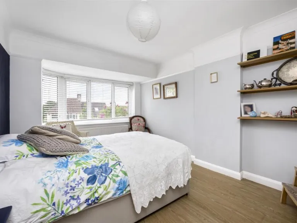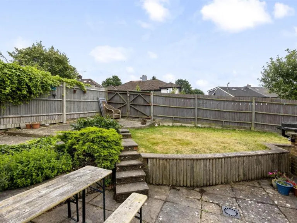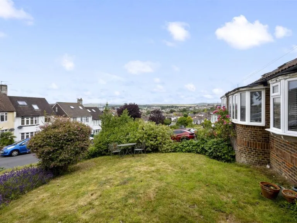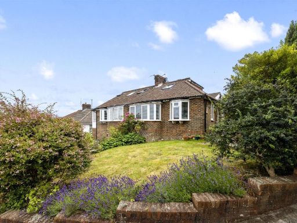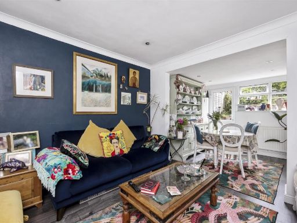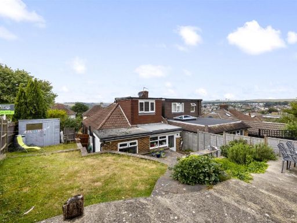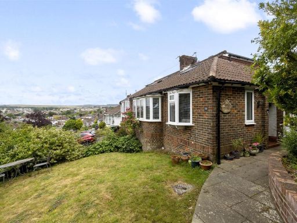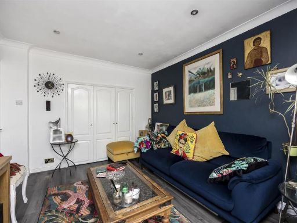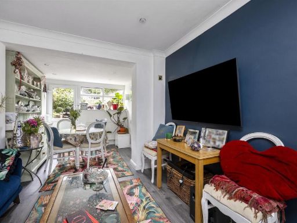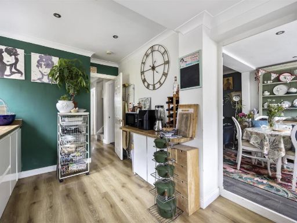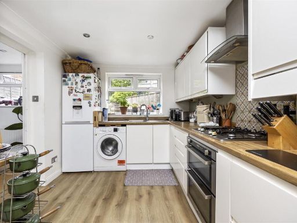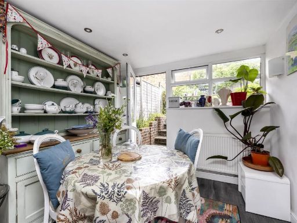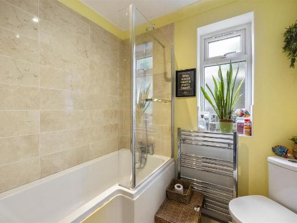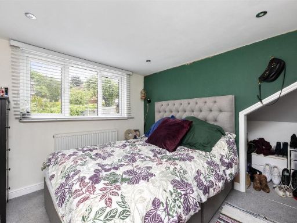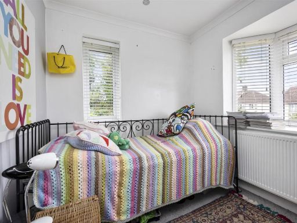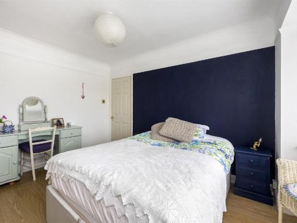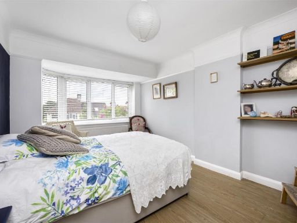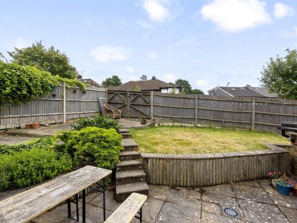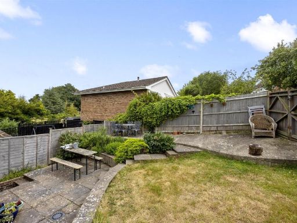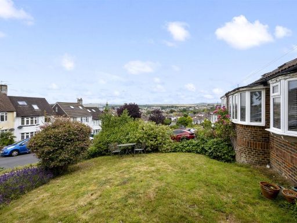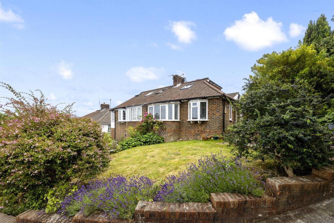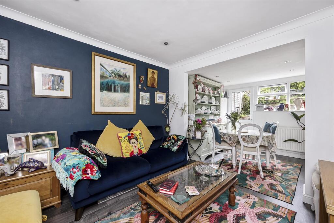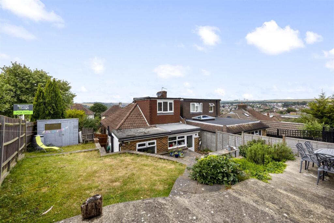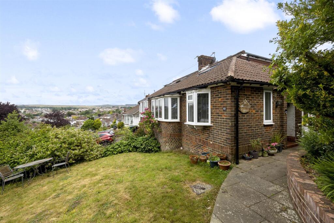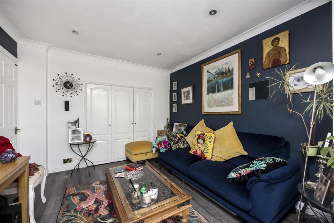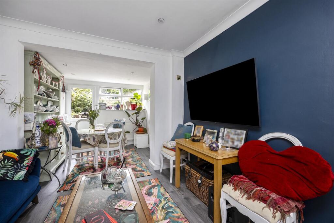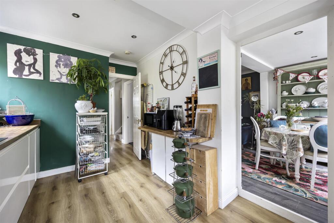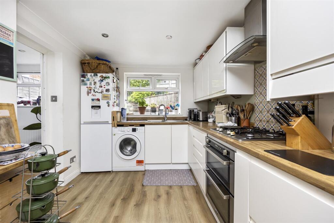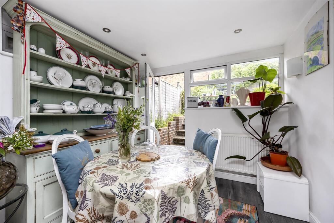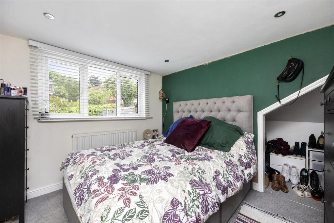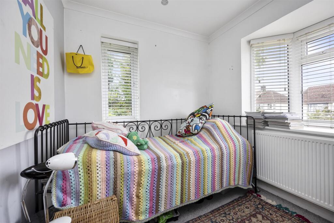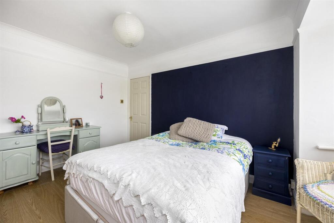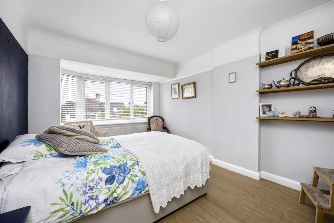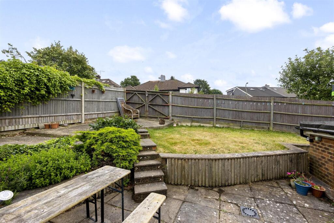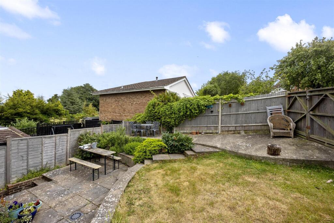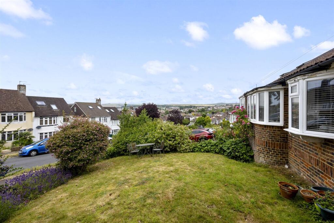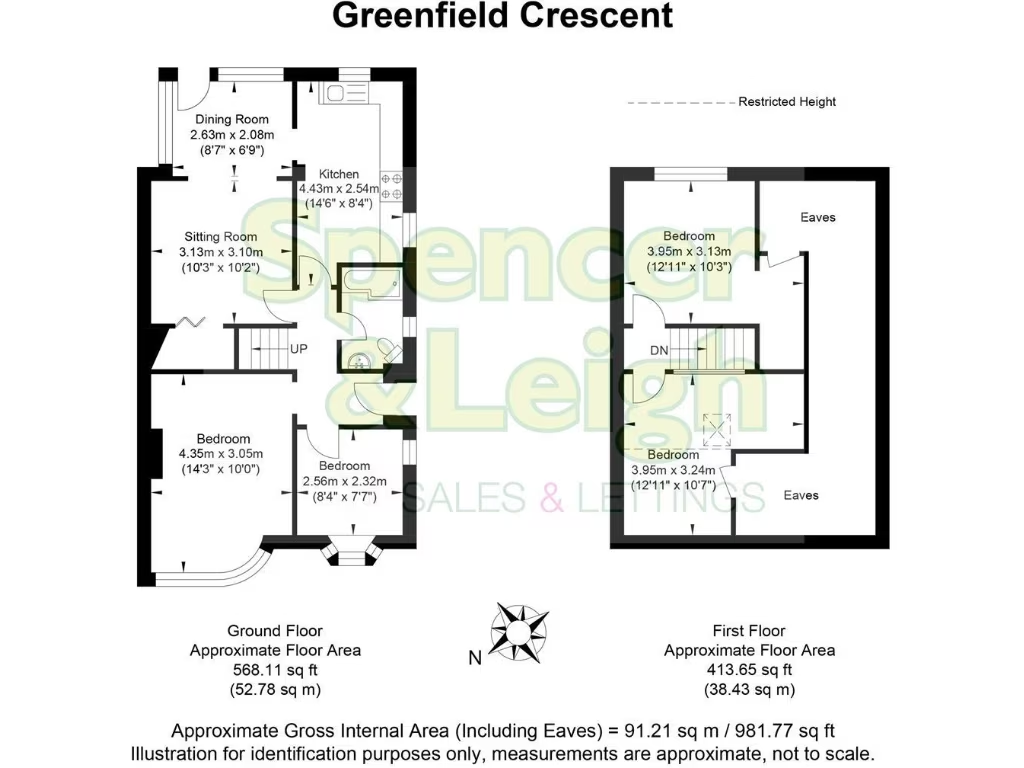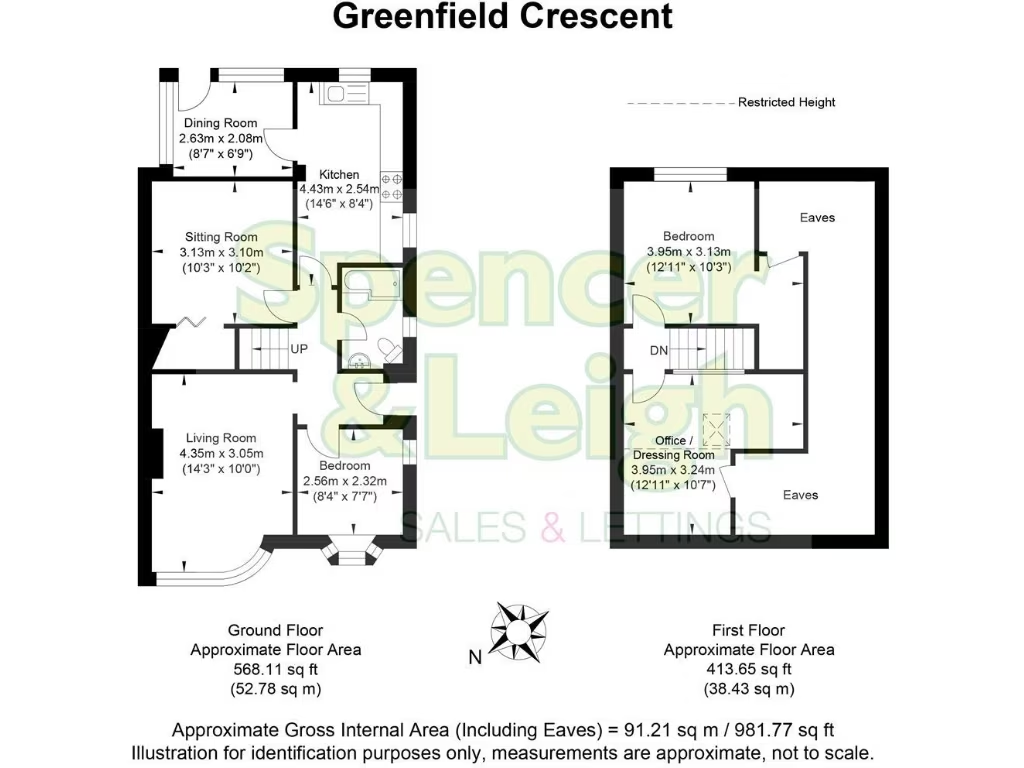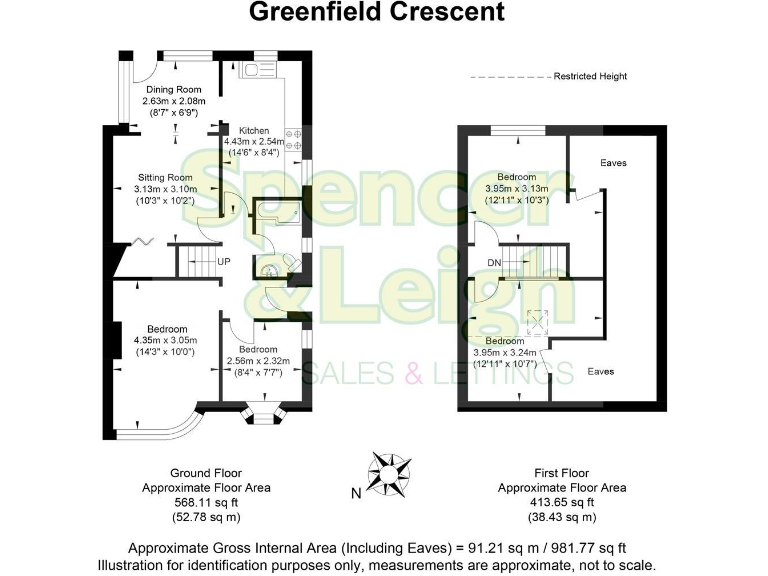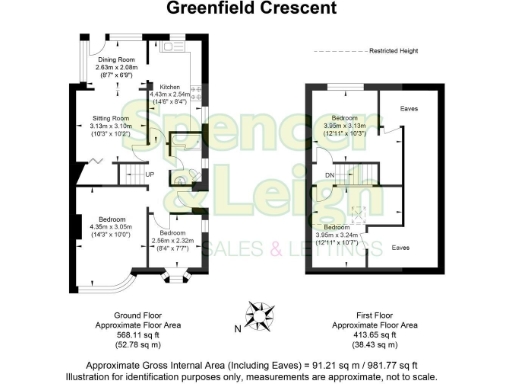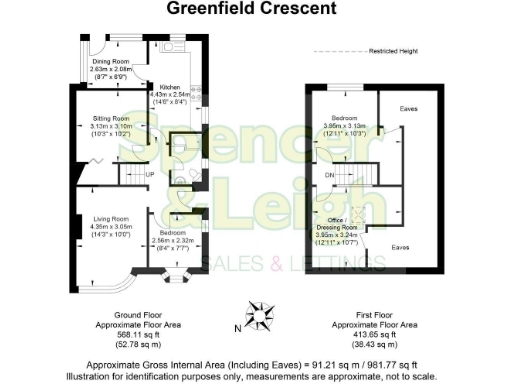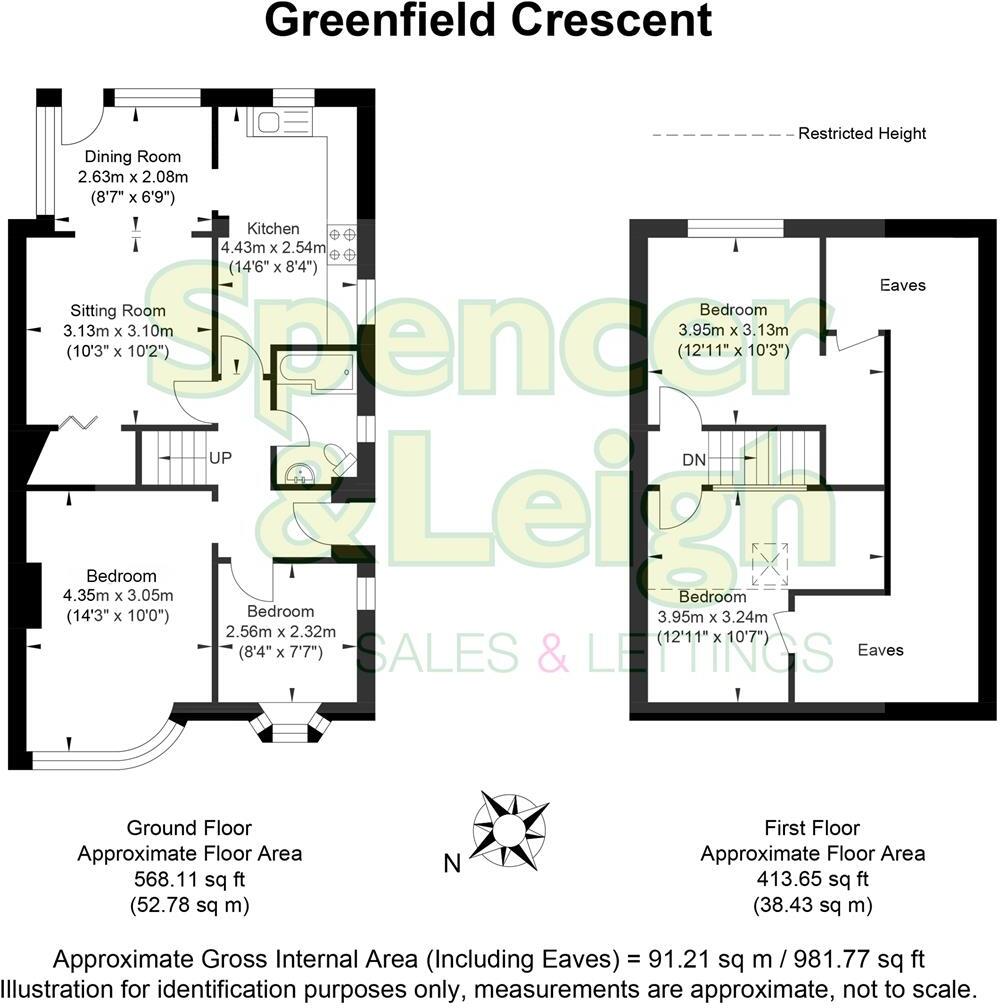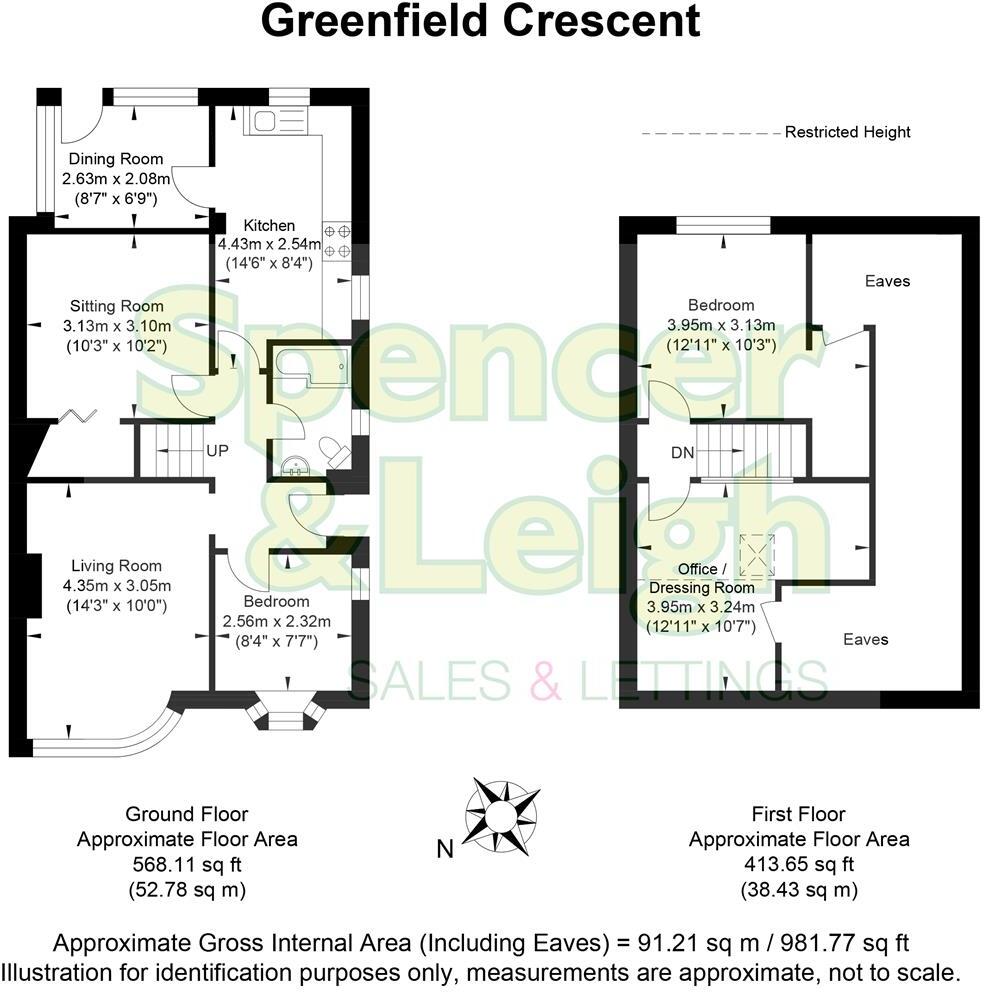Summary - 50 GREENFIELD CRESCENT BRIGHTON BN1 8HJ
3 bed 1 bath Semi-Detached Bungalow
Spacious three-bedroom home with gated parking and wraparound garden.
Prime corner plot with mature garden wrapping three sides
Gated private driveway providing secure off-street parking
Three bedrooms plus office/dressing room (restricted head height)
14' kitchen/breakfast room and two reception rooms for family living
Fabulous far-reaching views from house and garden
Single ground-floor bathroom only—one bath/shower for household
Freehold, mains gas heating, double glazing, council tax Band C
Fast broadband and excellent mobile signal available
Set on a prime corner plot in sought-after Patcham, this three-bedroom semi-detached bungalow offers a rare combination of privacy, garden and far-reaching views. Mature gardens wrap around three sides, and a gated private driveway provides secure off-street parking. The home is well presented throughout and ready to move into.
The layout suits family life and flexible working: two reception rooms plus a 14' kitchen/breakfast room create comfortable living and dining zones, with a separate office/dressing room for home working or storage. The property extends over ground and first-floor accommodation; the first-floor office/dressing room has restricted head height and some rooms are arranged under roof slopes.
Practical details add to the appeal: freehold tenure, mains gas central heating with boiler and radiators, double glazing, council tax Band C and fast broadband available. There is one fitted ground-floor bathroom, so families should note single-bathroom provision when considering morning routines.
This is a solid mid-20th-century home with good scope to adapt internal spaces to changing needs. An internal inspection is recommended to appreciate the views, garden and flexible layout in person.
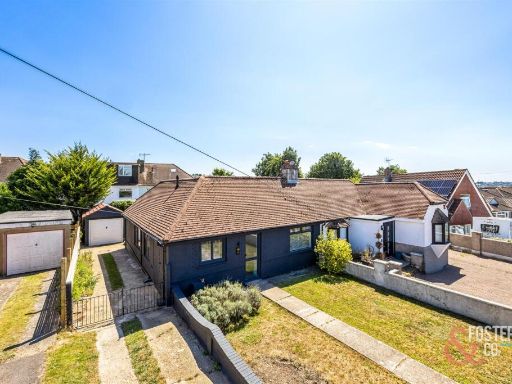 3 bedroom semi-detached bungalow for sale in Ladies Mile Road, Brighton, BN1 — £500,000 • 3 bed • 1 bath • 759 ft²
3 bedroom semi-detached bungalow for sale in Ladies Mile Road, Brighton, BN1 — £500,000 • 3 bed • 1 bath • 759 ft²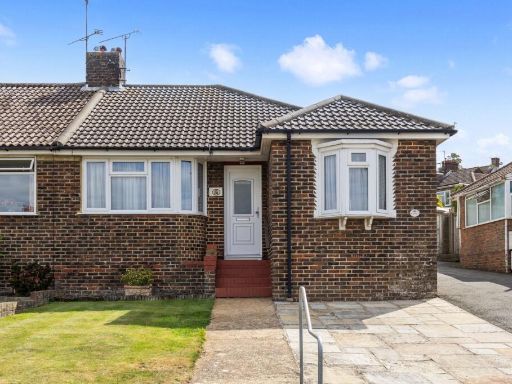 3 bedroom semi-detached bungalow for sale in Braybon Avenue, Brighton, BN1 — £475,000 • 3 bed • 1 bath • 840 ft²
3 bedroom semi-detached bungalow for sale in Braybon Avenue, Brighton, BN1 — £475,000 • 3 bed • 1 bath • 840 ft² 4 bedroom chalet for sale in Mackie Avenue, Brighton, BN1 — £525,000 • 4 bed • 2 bath • 1158 ft²
4 bedroom chalet for sale in Mackie Avenue, Brighton, BN1 — £525,000 • 4 bed • 2 bath • 1158 ft²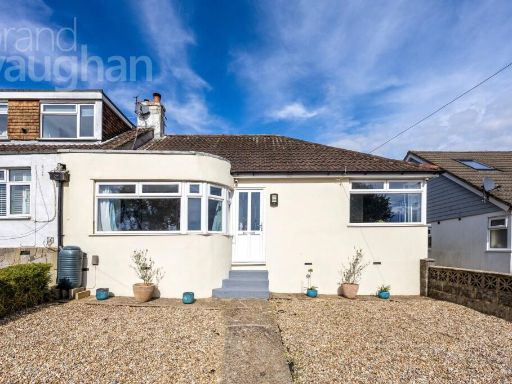 3 bedroom bungalow for sale in Braeside Avenue, Brighton, East Sussex, BN1 — £525,000 • 3 bed • 1 bath • 1060 ft²
3 bedroom bungalow for sale in Braeside Avenue, Brighton, East Sussex, BN1 — £525,000 • 3 bed • 1 bath • 1060 ft²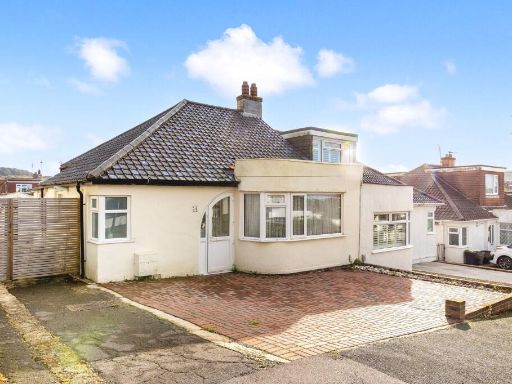 2 bedroom semi-detached bungalow for sale in Bengairn Avenue, Brighton, BN1 — £425,000 • 2 bed • 1 bath • 716 ft²
2 bedroom semi-detached bungalow for sale in Bengairn Avenue, Brighton, BN1 — £425,000 • 2 bed • 1 bath • 716 ft² 3 bedroom semi-detached house for sale in Woodbourne Avenue, Brighton, East Sussex, BN1 — £525,000 • 3 bed • 1 bath • 1012 ft²
3 bedroom semi-detached house for sale in Woodbourne Avenue, Brighton, East Sussex, BN1 — £525,000 • 3 bed • 1 bath • 1012 ft²