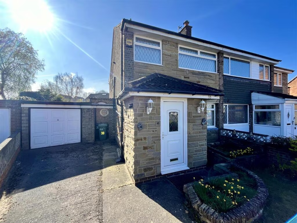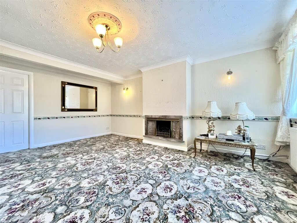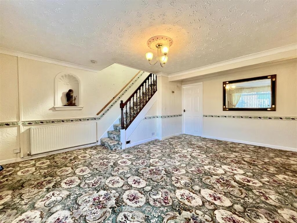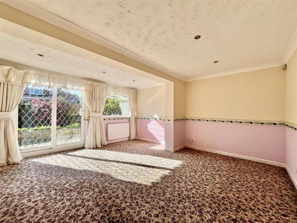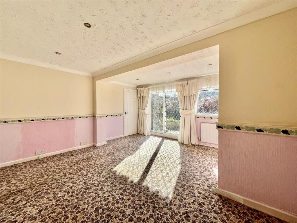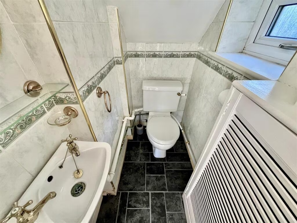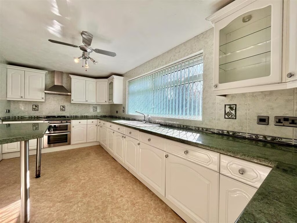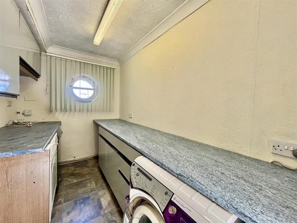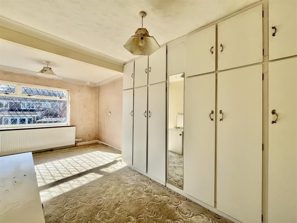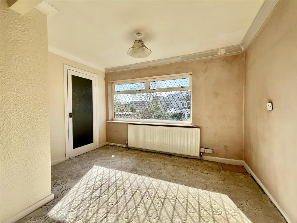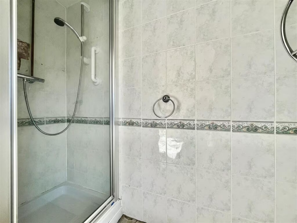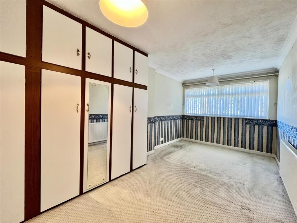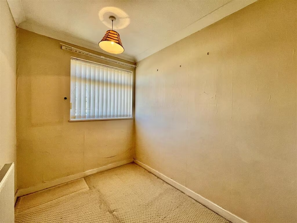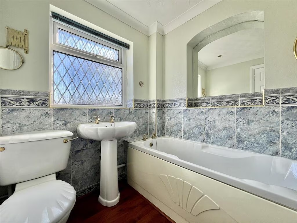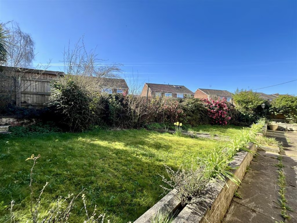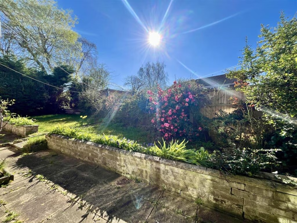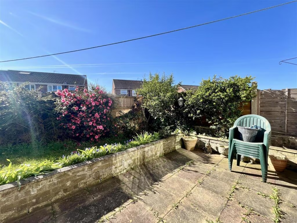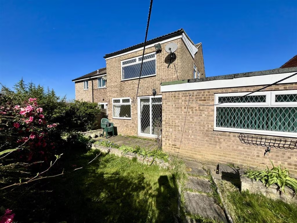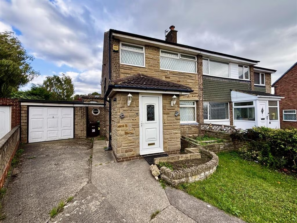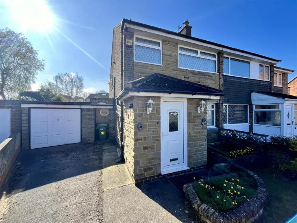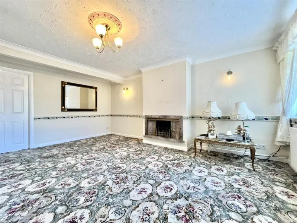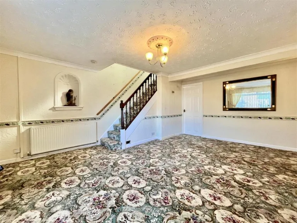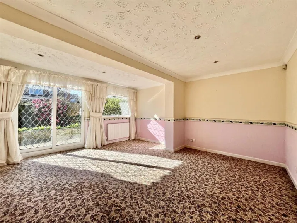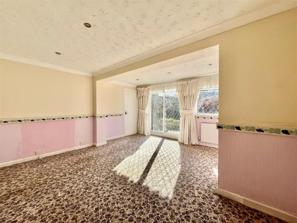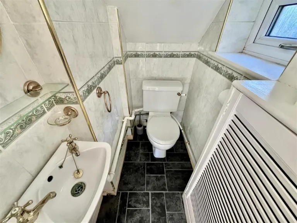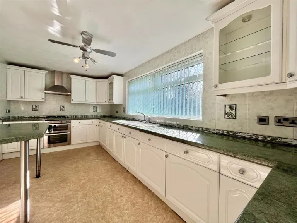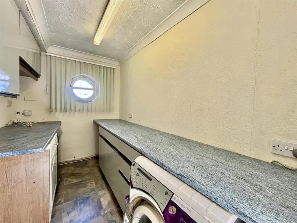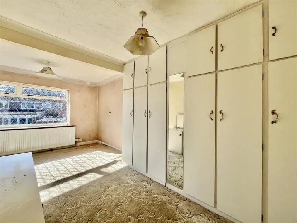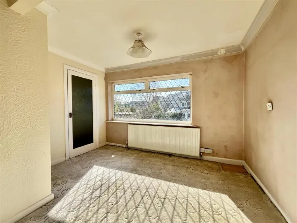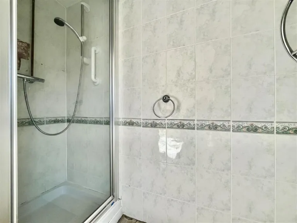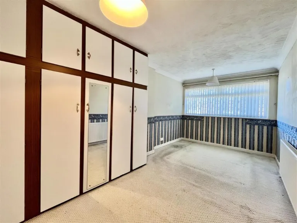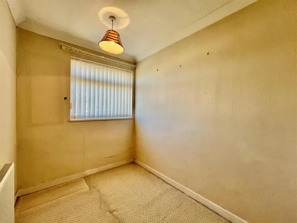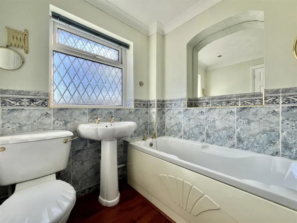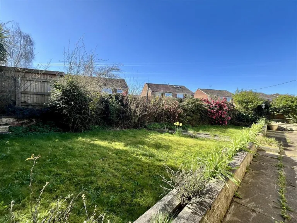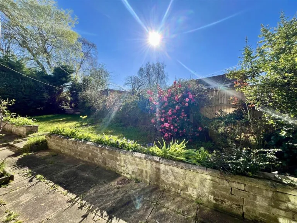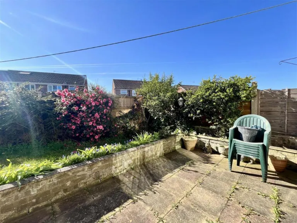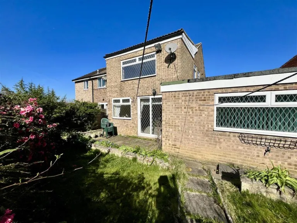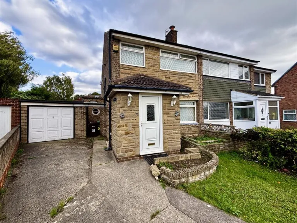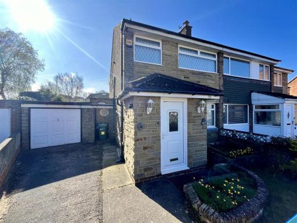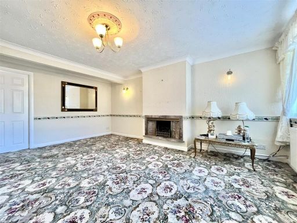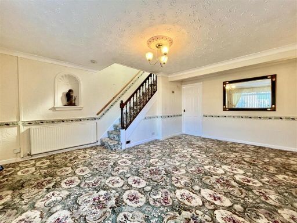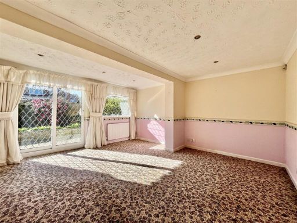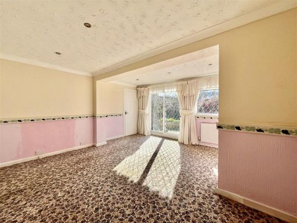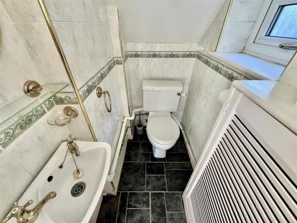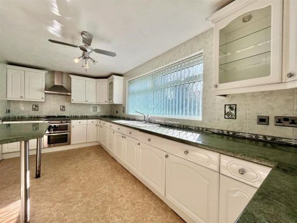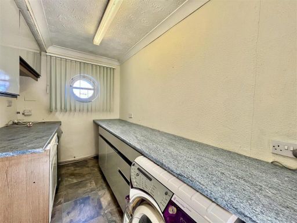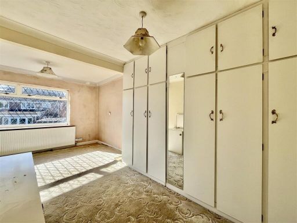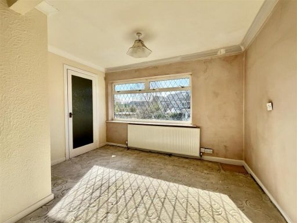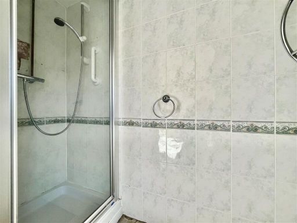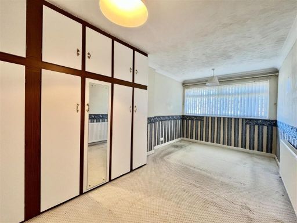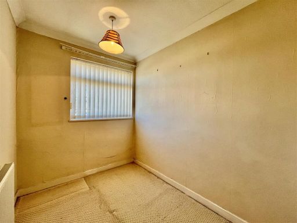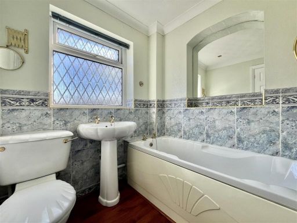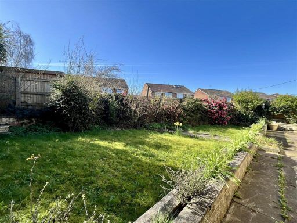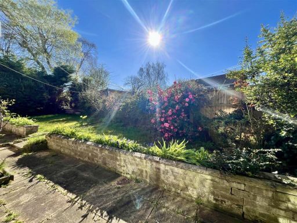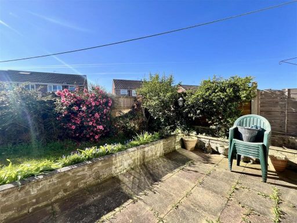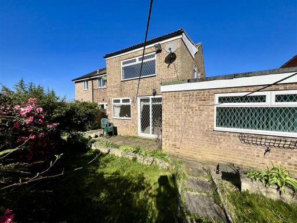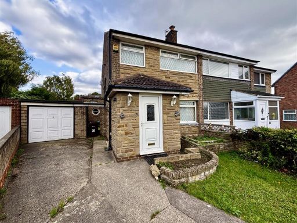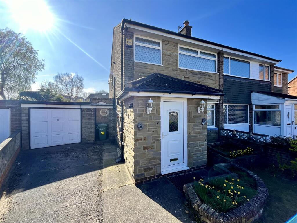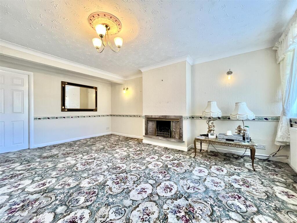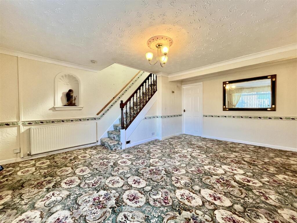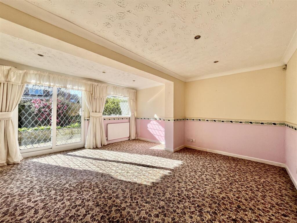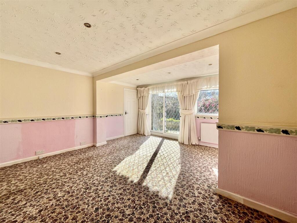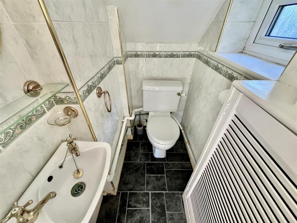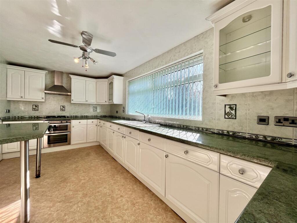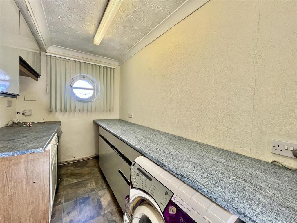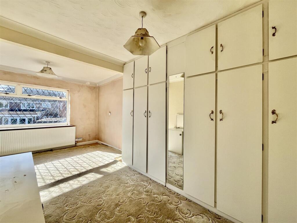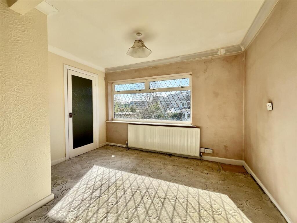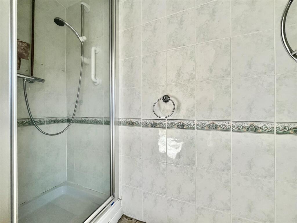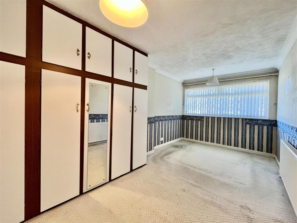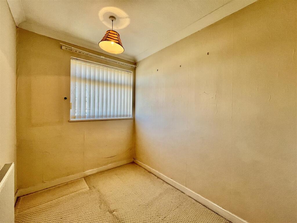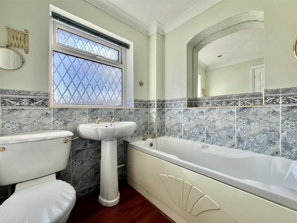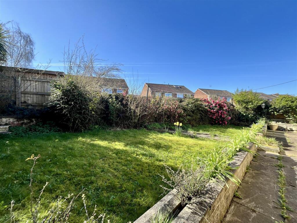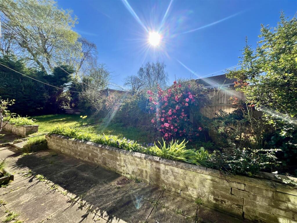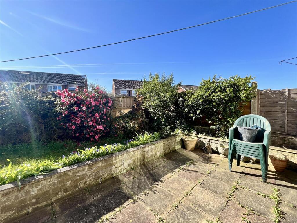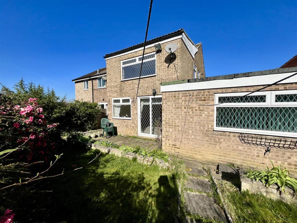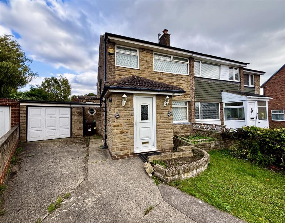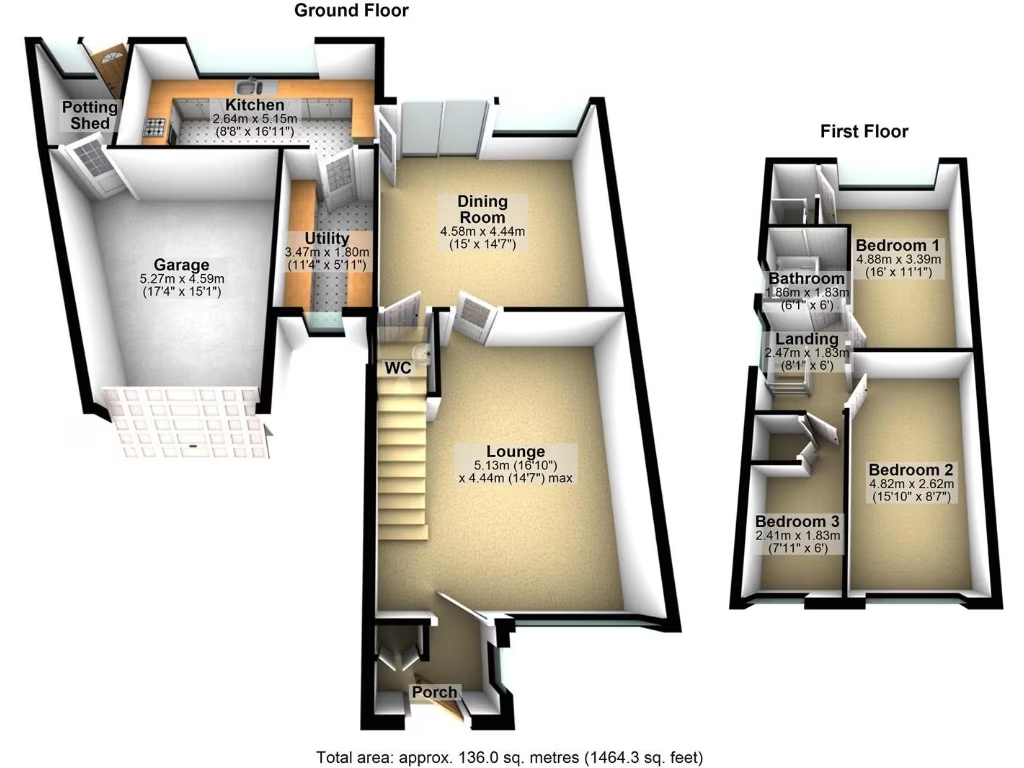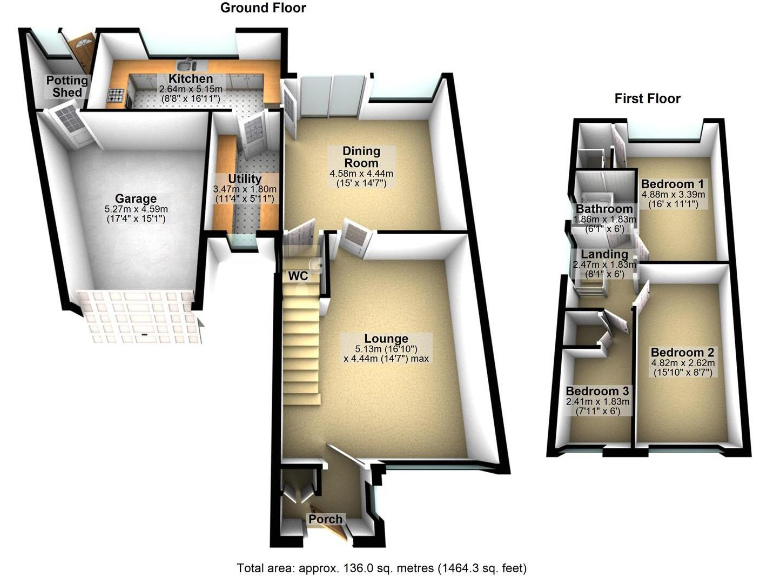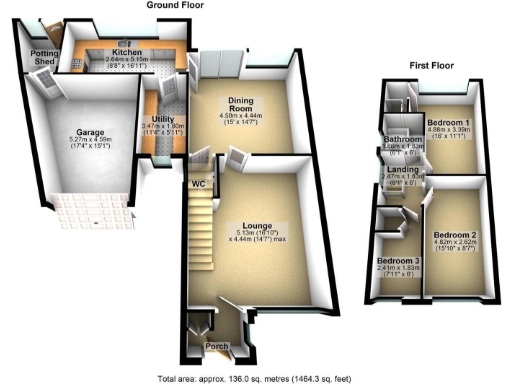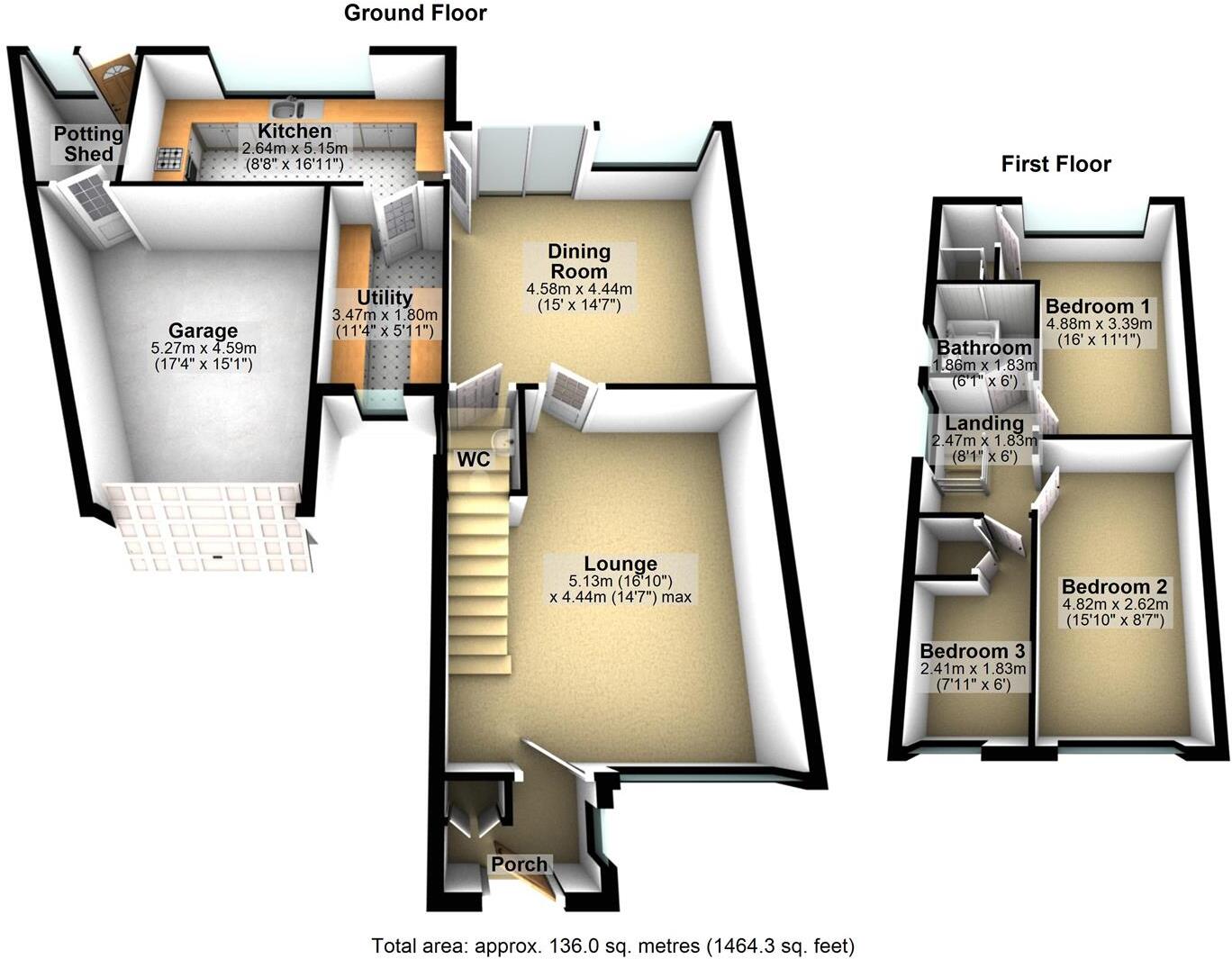Summary - 30, Fosse Way, Garforth LS25 2JE
3 bed 1 bath Semi-Detached
Spacious family home near top schools and East Garforth station, ready to personalise..
Extended three-bedroom semi-detached house with no onward chain
Long driveway providing ample off-road parking for multiple vehicles
Larger-than-average garage with power, light and rear potting shed access
Fully enclosed lawned rear garden with paved patio seating area
Baxi combi boiler installed about five years ago (in bedroom three cupboard)
PVCu double glazing throughout; install dates unknown
Cavity walls assumed uninsulated — potential energy-efficiency improvement needed
Single main bathroom plus separate shower area and WC; limited bathroom count
Situated at the head of a quiet cul-de-sac in Garforth, this extended three-bedroom semi-detached house offers practical family living with immediate availability — no onward chain. The layout suits everyday family routines: entrance porch, lounge, dining area with patio doors to the garden, fitted kitchen and utility, plus a useful boarded loft for storage.
The property benefits from a larger-than-average garage with power and light, a long driveway for multiple cars, and a fully enclosed lawned rear garden with paved patio — ideal for children and outdoor entertaining. East Garforth train station and well-regarded primary and secondary schools are within walking distance, making school runs and commuting straightforward.
Practical upgrades have already been addressed: PVCu double glazing throughout and a gas-fired Baxi combi boiler installed about five years ago. Bedrooms one and two have fitted wardrobes, and the kitchen includes integrated appliances. The loft is fully boarded with a Velux window, accessed by a pull-down ladder, adding significant storage capacity.
Buyers should note a few material points: the house dates from the late 1960s/early 1970s and the cavity walls are assumed to have no additional insulation, so energy-efficiency improvements could be beneficial. There is a single main bathroom plus a separate shower area and WC; those seeking multiple bathrooms may want to adapt the layout. Overall this is a spacious, well-located family home with good scope for updating to increase comfort and efficiency.
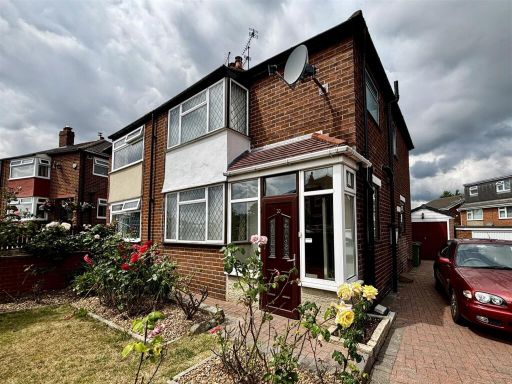 3 bedroom semi-detached house for sale in Knightsway, Garforth, Leeds, LS25 — £270,000 • 3 bed • 1 bath • 977 ft²
3 bedroom semi-detached house for sale in Knightsway, Garforth, Leeds, LS25 — £270,000 • 3 bed • 1 bath • 977 ft²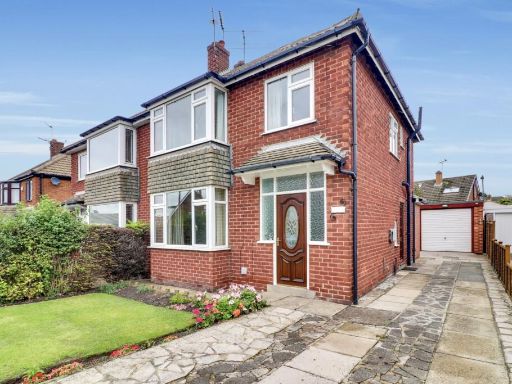 3 bedroom semi-detached house for sale in Bar Lane, Garforth, Leeds, LS25 — £270,000 • 3 bed • 1 bath • 1207 ft²
3 bedroom semi-detached house for sale in Bar Lane, Garforth, Leeds, LS25 — £270,000 • 3 bed • 1 bath • 1207 ft²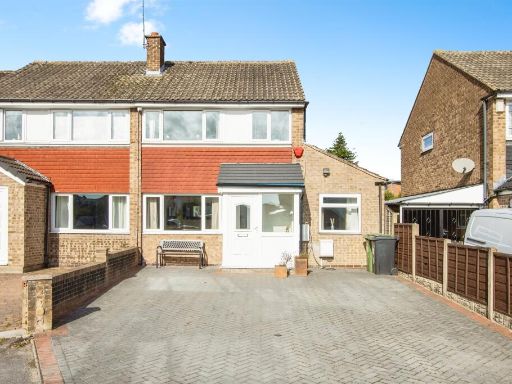 4 bedroom semi-detached house for sale in The Green, Garforth, LEEDS, LS25 — £300,000 • 4 bed • 1 bath • 756 ft²
4 bedroom semi-detached house for sale in The Green, Garforth, LEEDS, LS25 — £300,000 • 4 bed • 1 bath • 756 ft²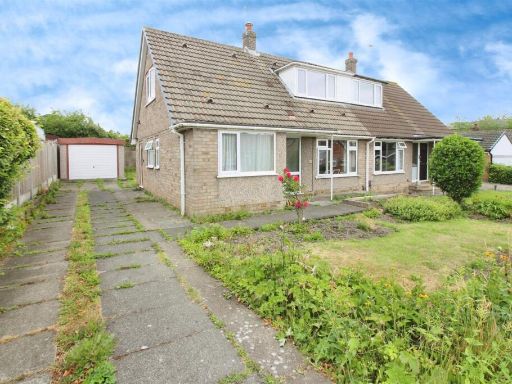 3 bedroom semi-detached house for sale in Rydal Avenue, Garforth, Leeds, LS25 — £265,000 • 3 bed • 1 bath • 924 ft²
3 bedroom semi-detached house for sale in Rydal Avenue, Garforth, Leeds, LS25 — £265,000 • 3 bed • 1 bath • 924 ft²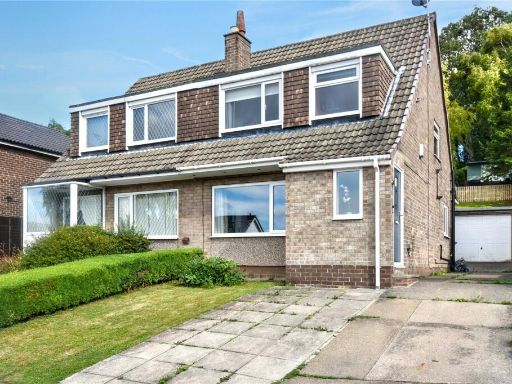 3 bedroom semi-detached house for sale in Acaster Drive, Garforth, Leeds, West Yorkshire, LS25 — £335,000 • 3 bed • 1 bath • 1187 ft²
3 bedroom semi-detached house for sale in Acaster Drive, Garforth, Leeds, West Yorkshire, LS25 — £335,000 • 3 bed • 1 bath • 1187 ft²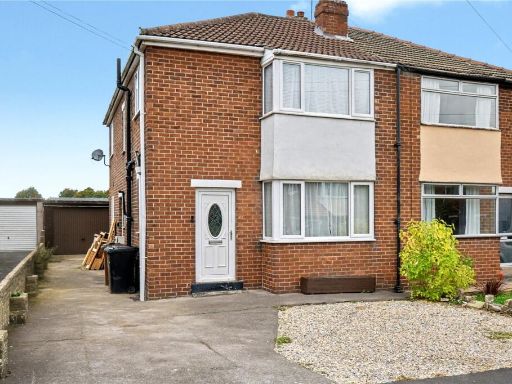 3 bedroom semi-detached house for sale in Lowther Grove, Garforth, Leeds, West Yorkshire, LS25 — £320,000 • 3 bed • 1 bath • 954 ft²
3 bedroom semi-detached house for sale in Lowther Grove, Garforth, Leeds, West Yorkshire, LS25 — £320,000 • 3 bed • 1 bath • 954 ft²