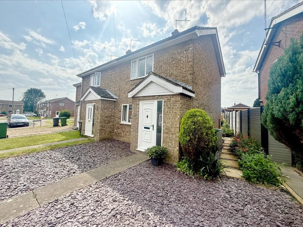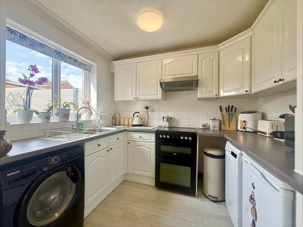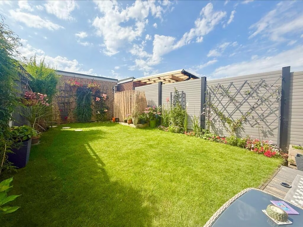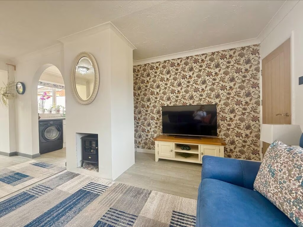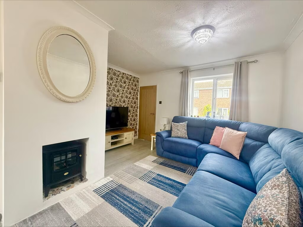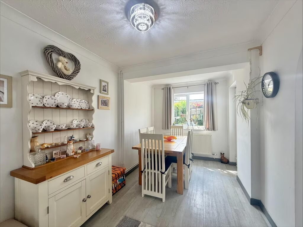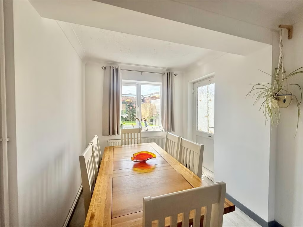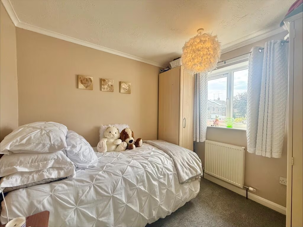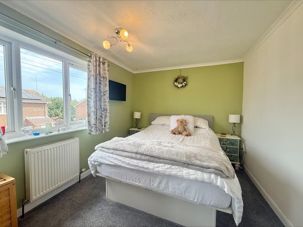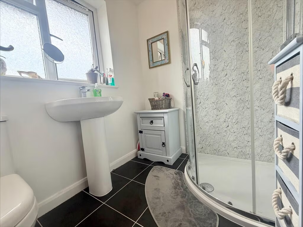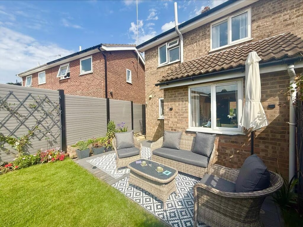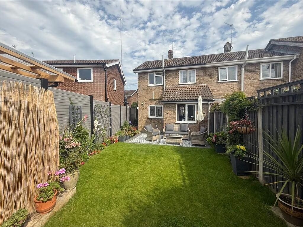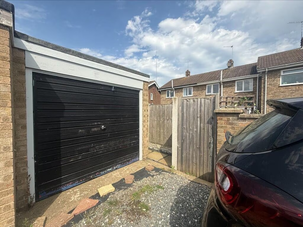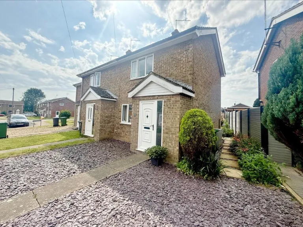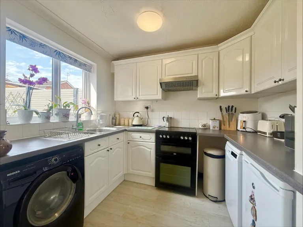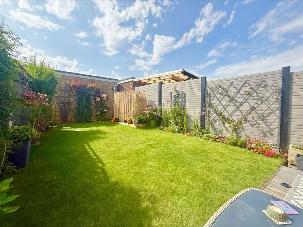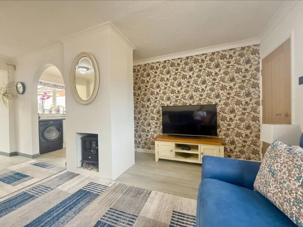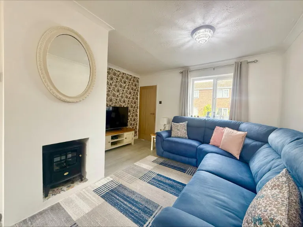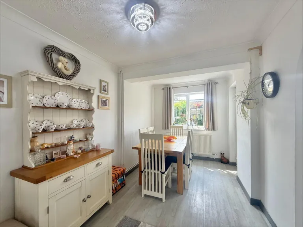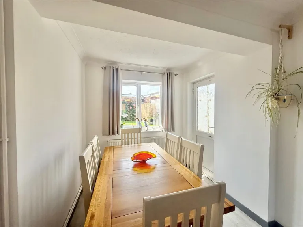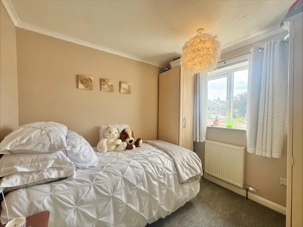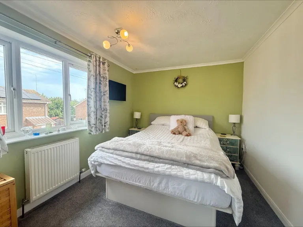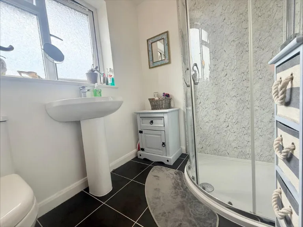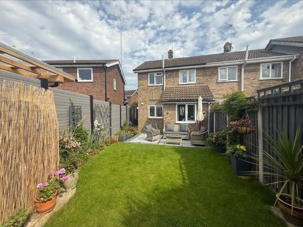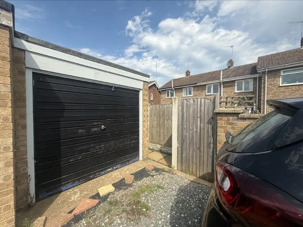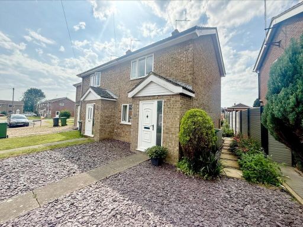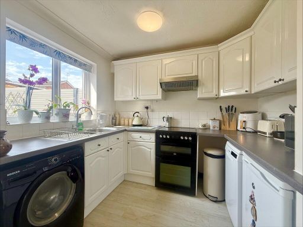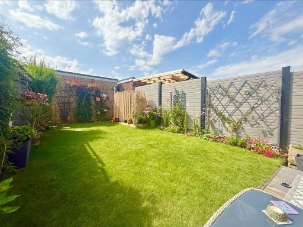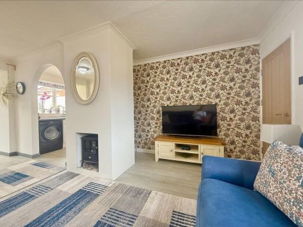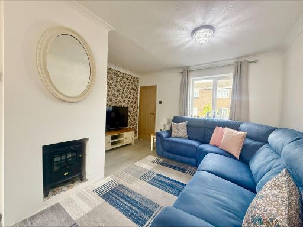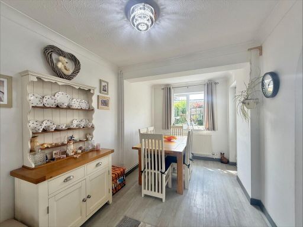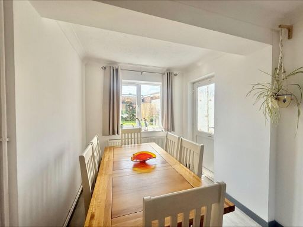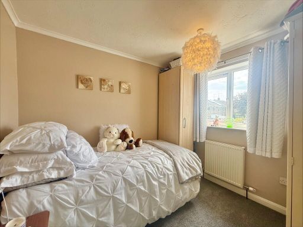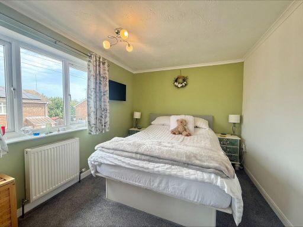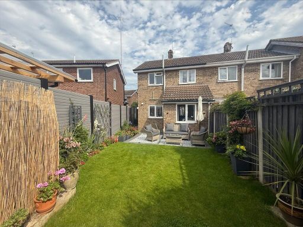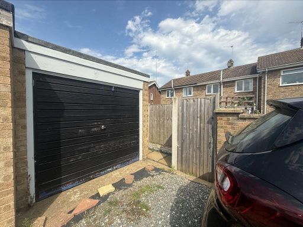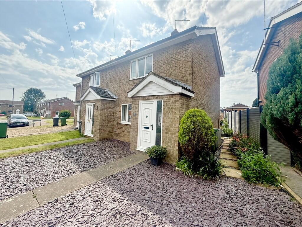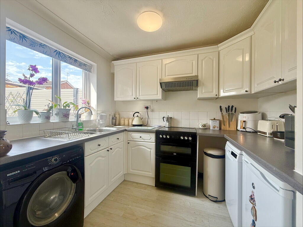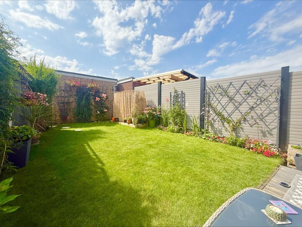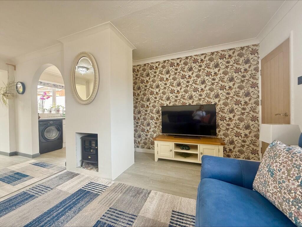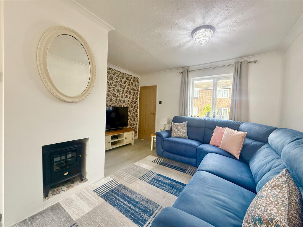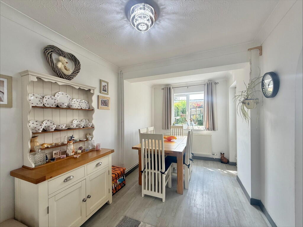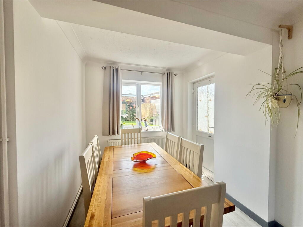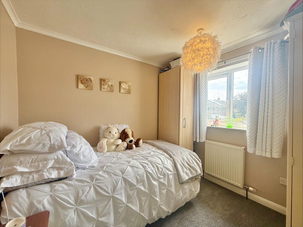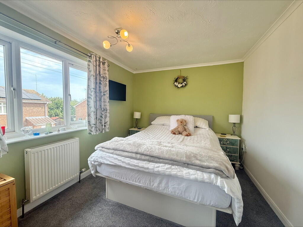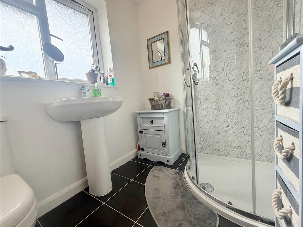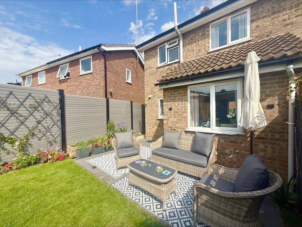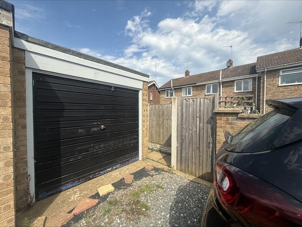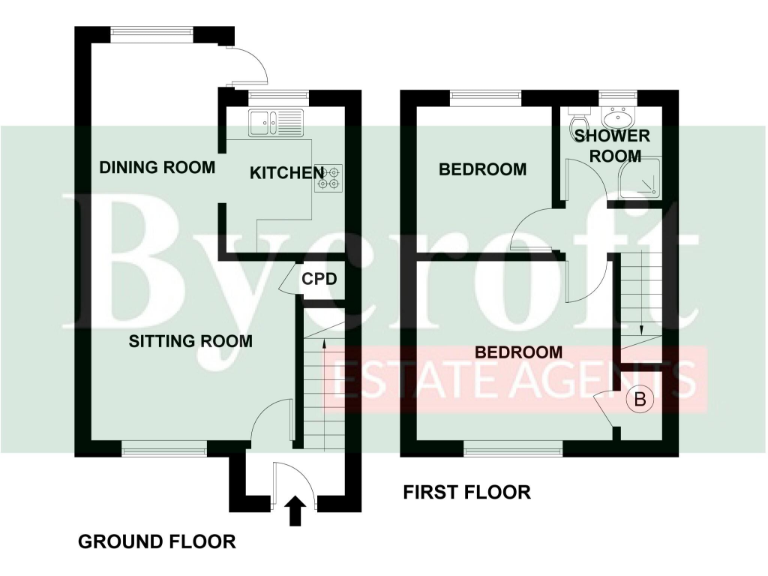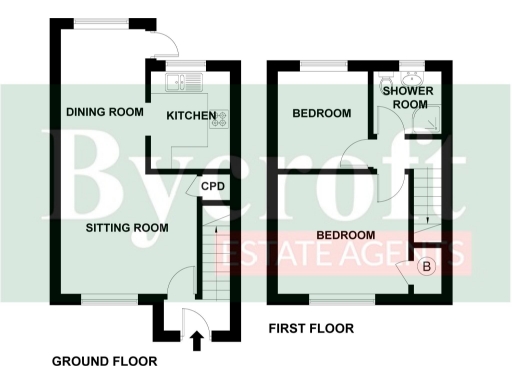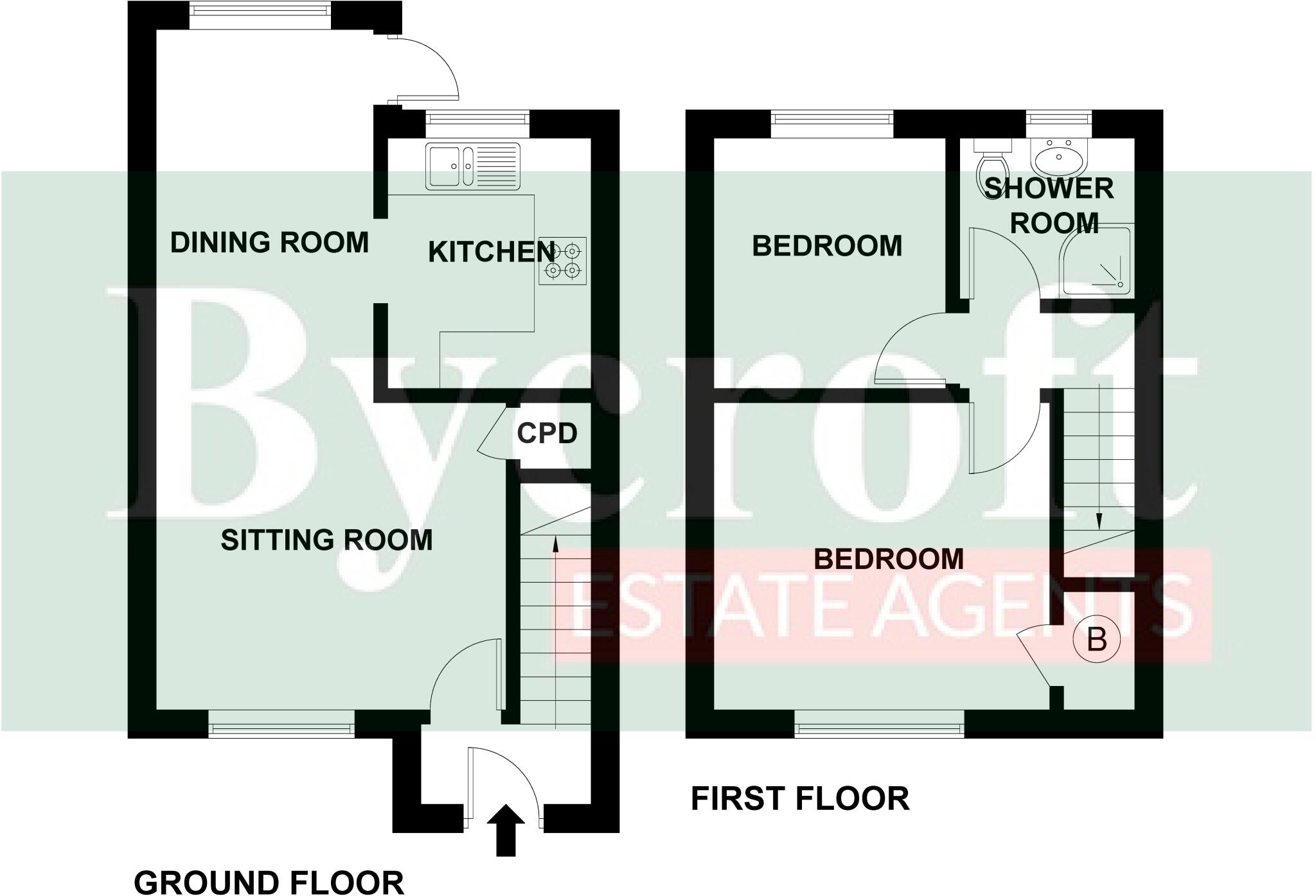Summary - 11 MANORFIELD CLOSE ORMESBY GREAT YARMOUTH NR29 3RF
2 bed 1 bath End of Terrace
Smart starter home with garage, driveway and enclosed garden.
Extended sitting/dining room increases usable living space
A neatly presented two-bedroom end terrace, extended to provide a long sitting/dining room and practical fitted kitchen. The layout suits first-time buyers or couples who want low-maintenance living with usable outdoor space and private parking. The property comes with a driveway and single garage, an enclosed landscaped rear garden with a raised deck, and double glazing throughout. Oil-fired central heating with radiator system provides warmth, and broadband and mobile signals are both strong in this small-town location. The house is freehold, flood-risk free and sits in a quiet residential pocket close to village amenities and good-rated primary schools. Internal space is modest (approximately 614 sq ft) and the plot is small, so buyers should expect compact rooms and limited garden area. Note the property was built in the late 1970s/early 1980s and cavity walls show partial insulation only (assumed). Heating runs on oil rather than mains gas — something to factor into running costs and servicing. A straightforward, well-presented starter home offered with viewing advised to appreciate the extended living space and garage.
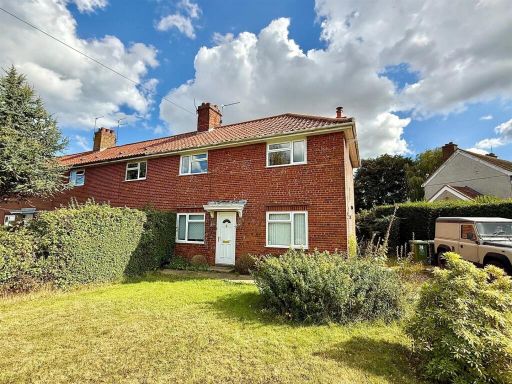 3 bedroom end of terrace house for sale in Yarmouth Road, Ormesby, NR29 — £275,000 • 3 bed • 1 bath • 817 ft²
3 bedroom end of terrace house for sale in Yarmouth Road, Ormesby, NR29 — £275,000 • 3 bed • 1 bath • 817 ft²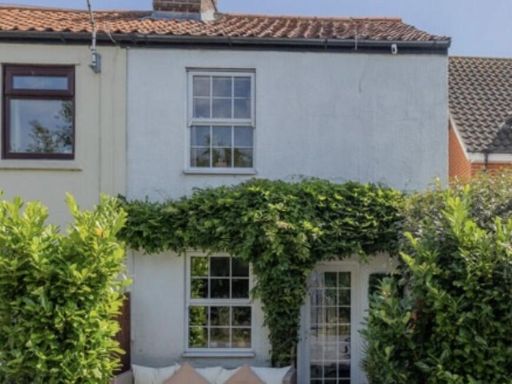 2 bedroom end of terrace house for sale in Old Coast Road, Ormesby, Great Yarmouth, NR29 — £219,000 • 2 bed • 1 bath • 613 ft²
2 bedroom end of terrace house for sale in Old Coast Road, Ormesby, Great Yarmouth, NR29 — £219,000 • 2 bed • 1 bath • 613 ft²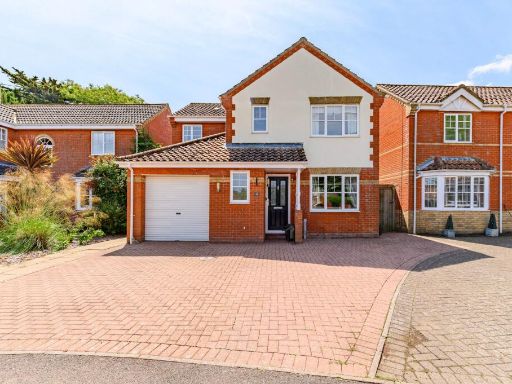 4 bedroom detached house for sale in Sharpe Way, Ormesby, NR29 — £350,000 • 4 bed • 2 bath • 1337 ft²
4 bedroom detached house for sale in Sharpe Way, Ormesby, NR29 — £350,000 • 4 bed • 2 bath • 1337 ft²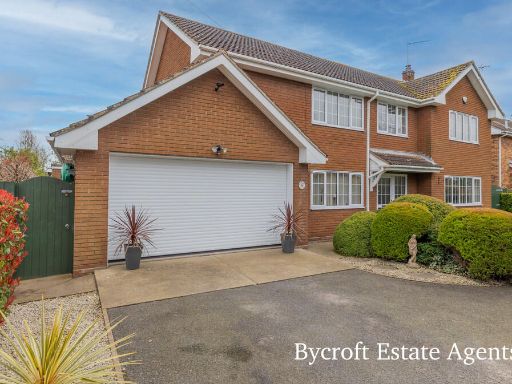 4 bedroom detached house for sale in North Road, Ormesby, NR29 — £525,000 • 4 bed • 2 bath • 2082 ft²
4 bedroom detached house for sale in North Road, Ormesby, NR29 — £525,000 • 4 bed • 2 bath • 2082 ft²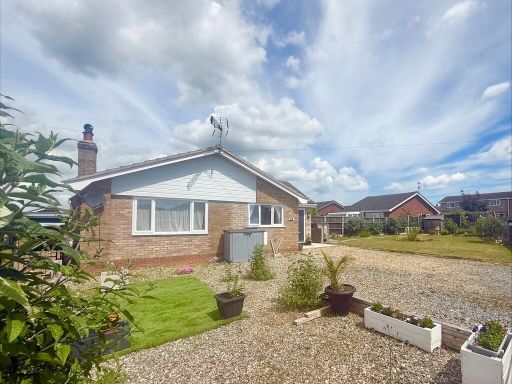 2 bedroom detached bungalow for sale in Ranworth Drive, Ormesby, NR29 — £325,000 • 2 bed • 2 bath • 722 ft²
2 bedroom detached bungalow for sale in Ranworth Drive, Ormesby, NR29 — £325,000 • 2 bed • 2 bath • 722 ft²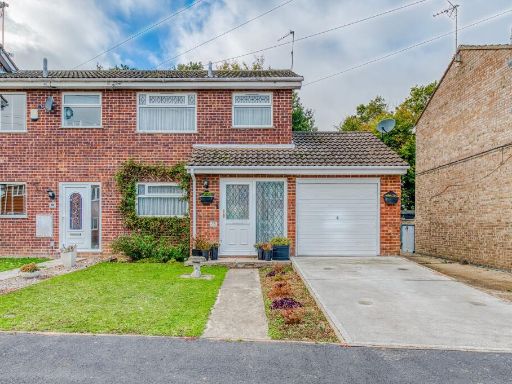 3 bedroom end of terrace house for sale in Spruce Avenue, Ormesby, NR29 — £260,000 • 3 bed • 1 bath • 944 ft²
3 bedroom end of terrace house for sale in Spruce Avenue, Ormesby, NR29 — £260,000 • 3 bed • 1 bath • 944 ft²