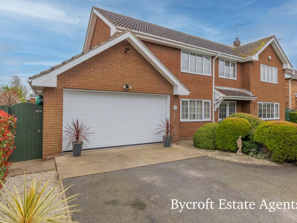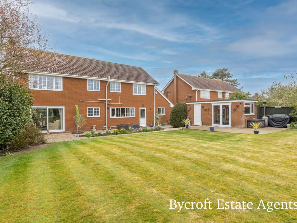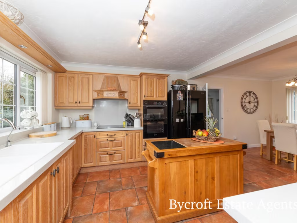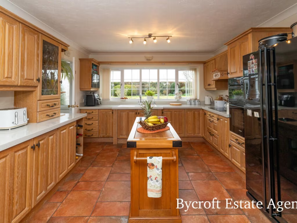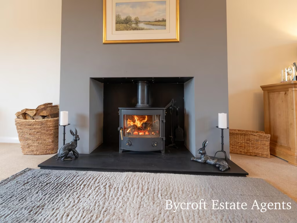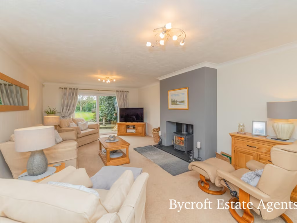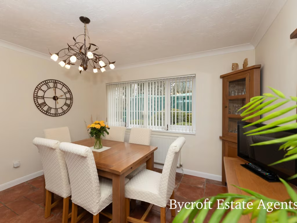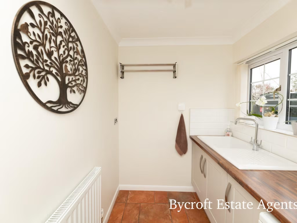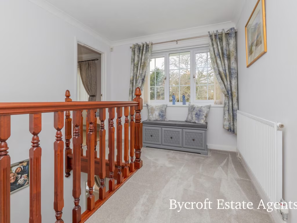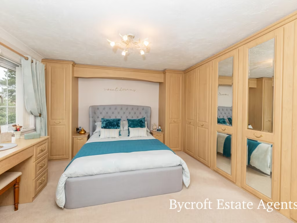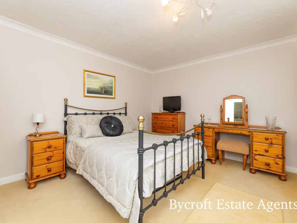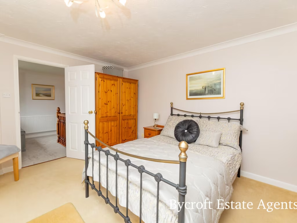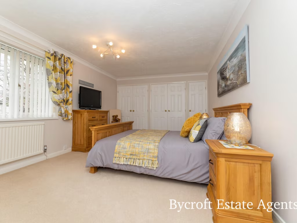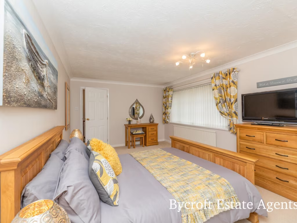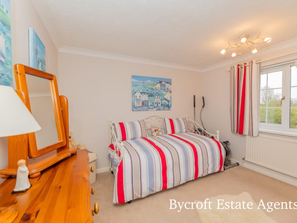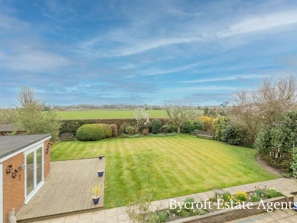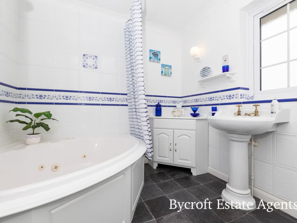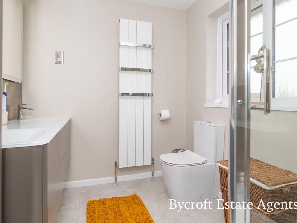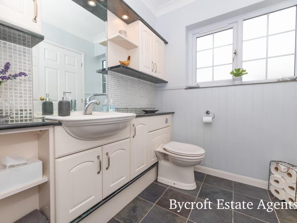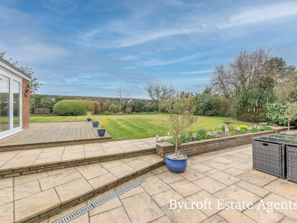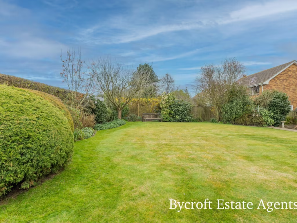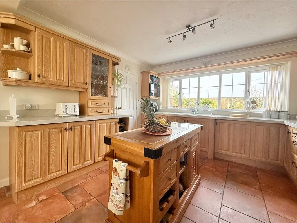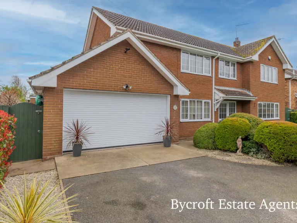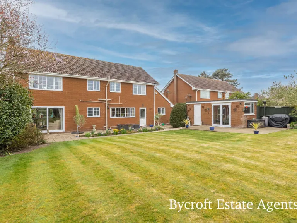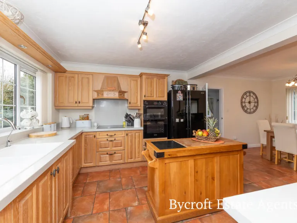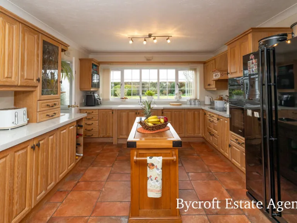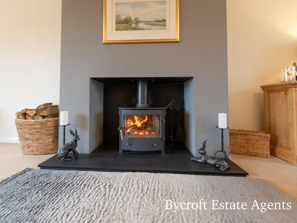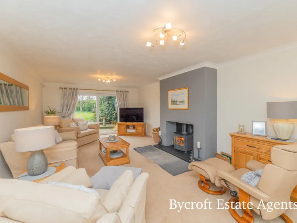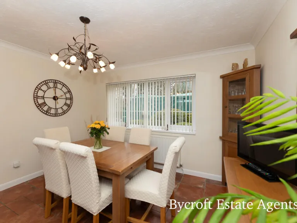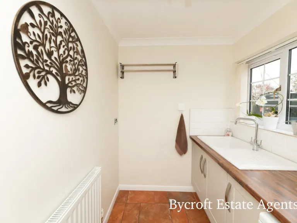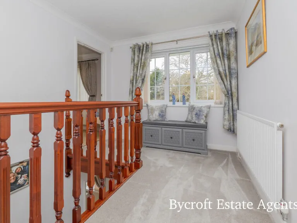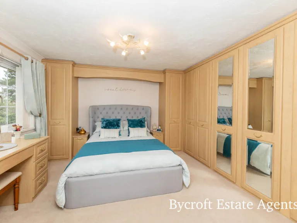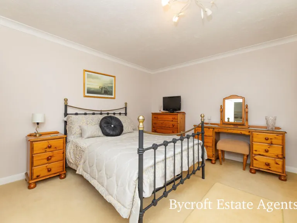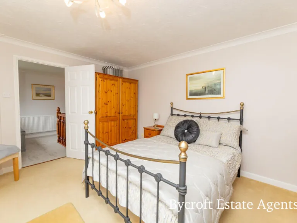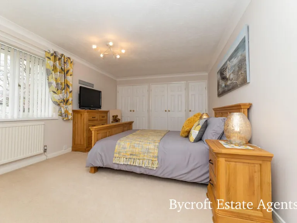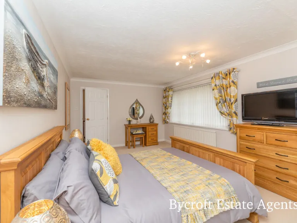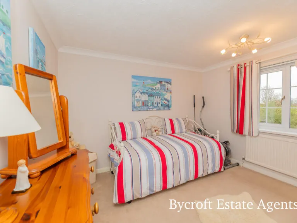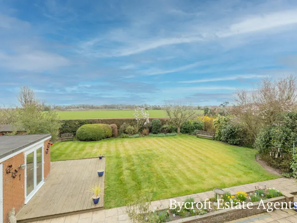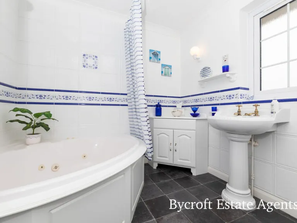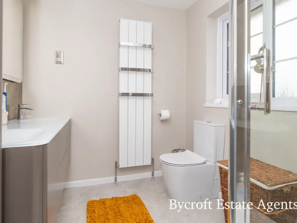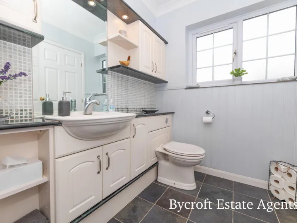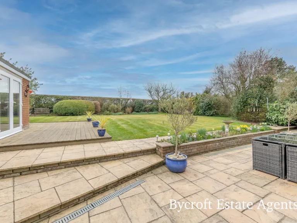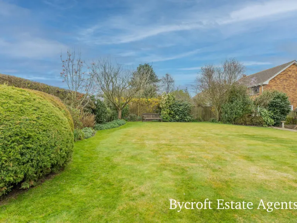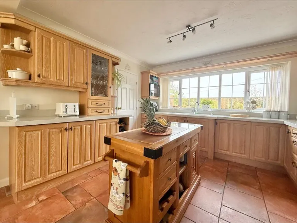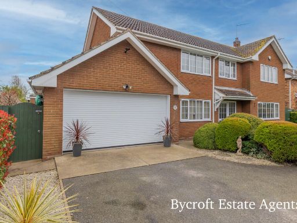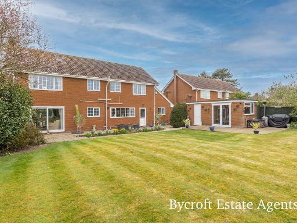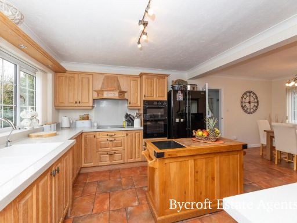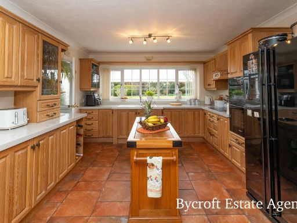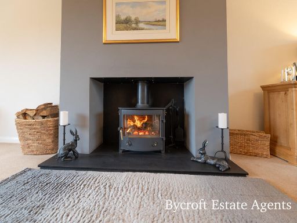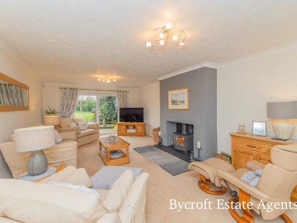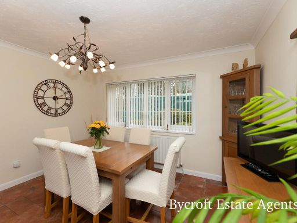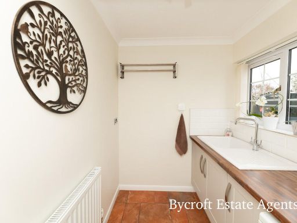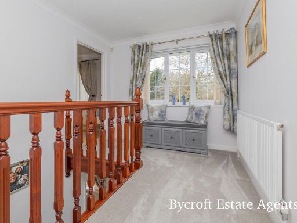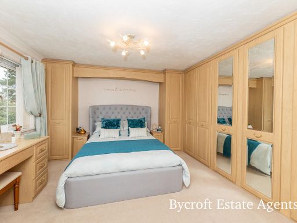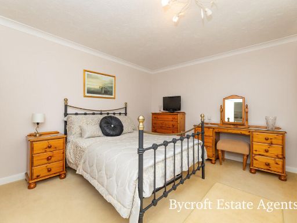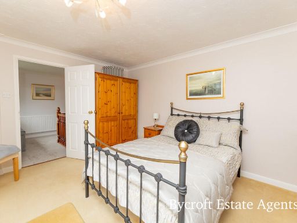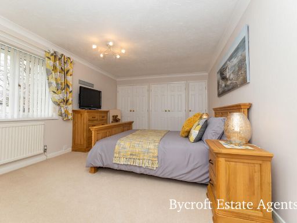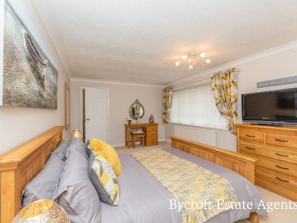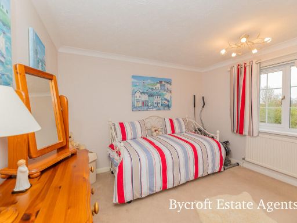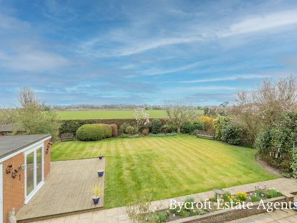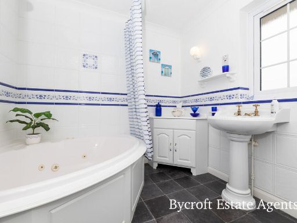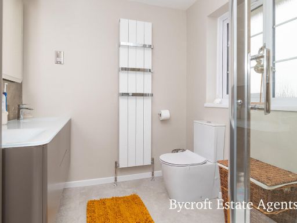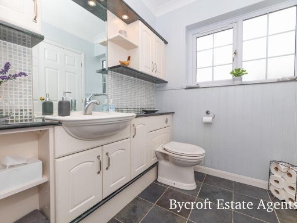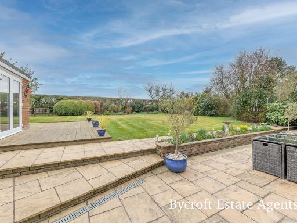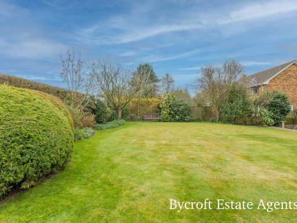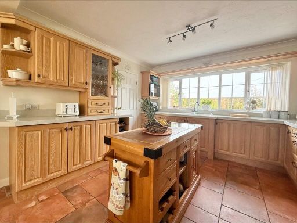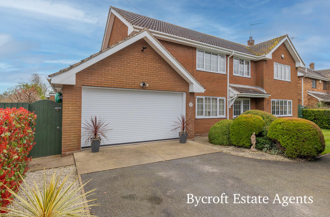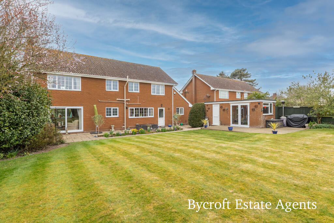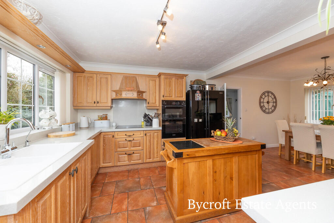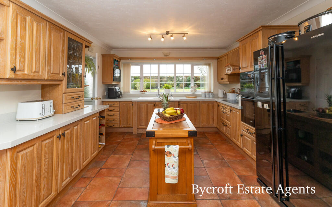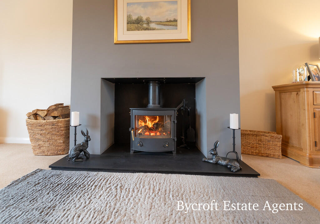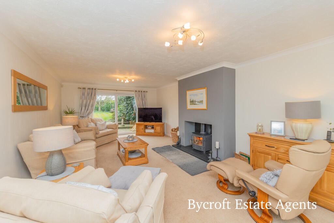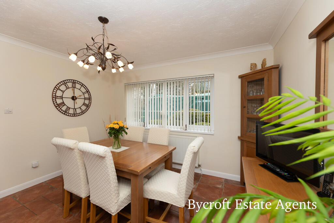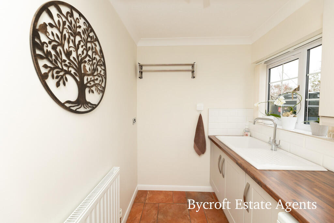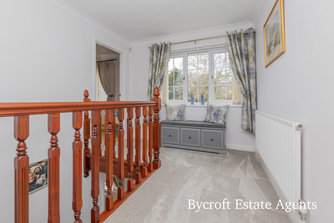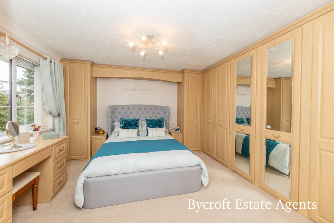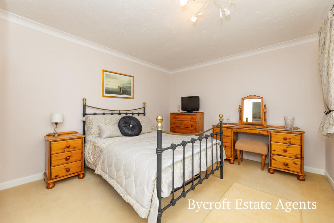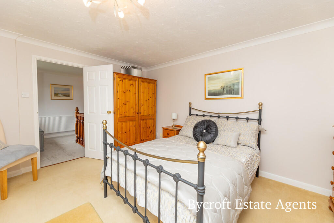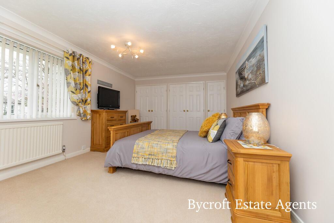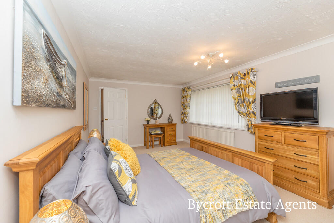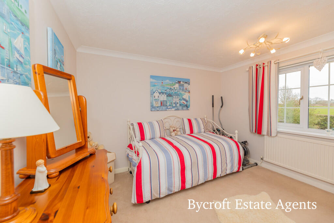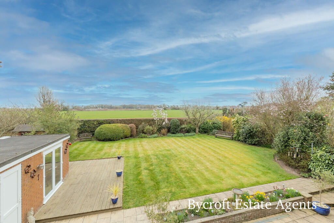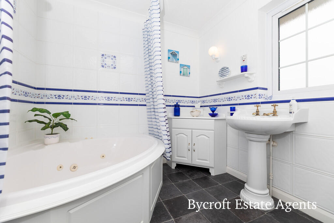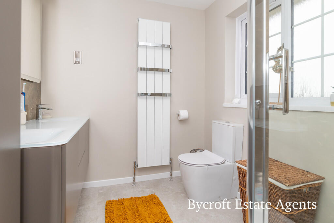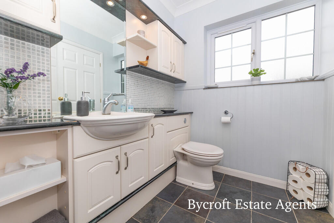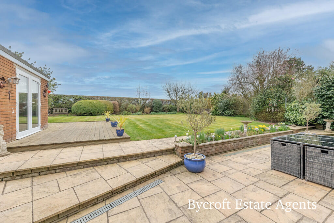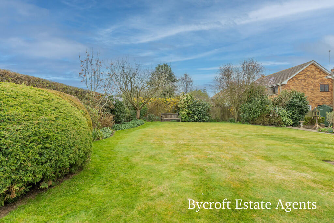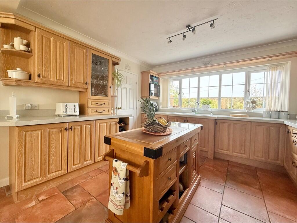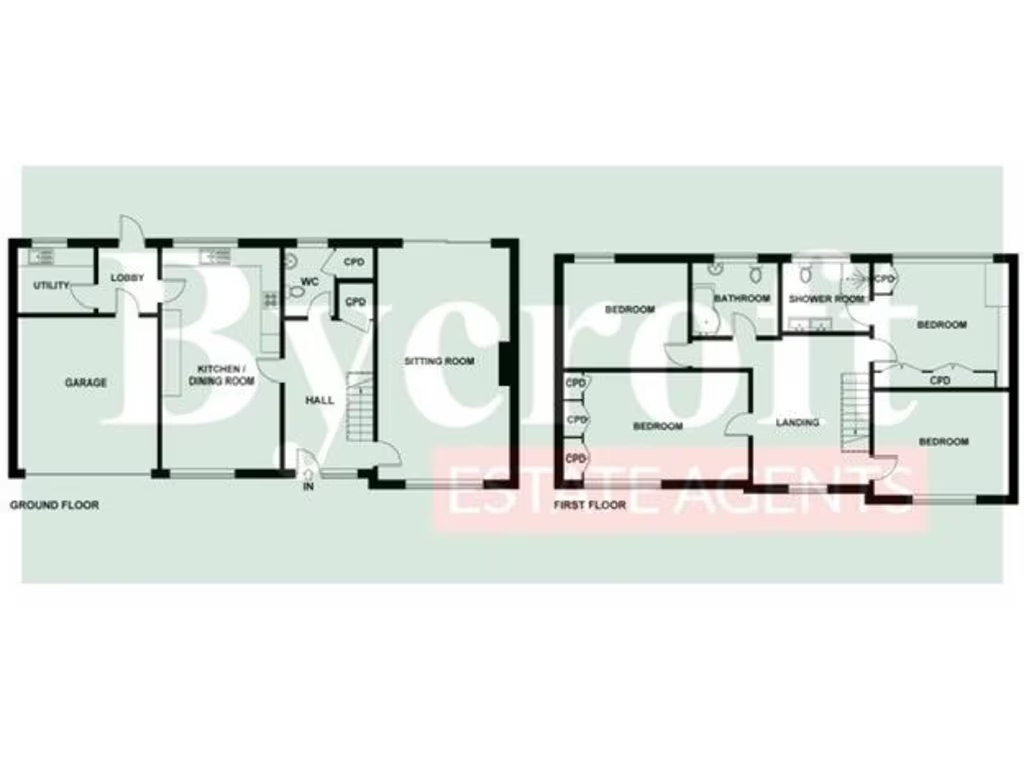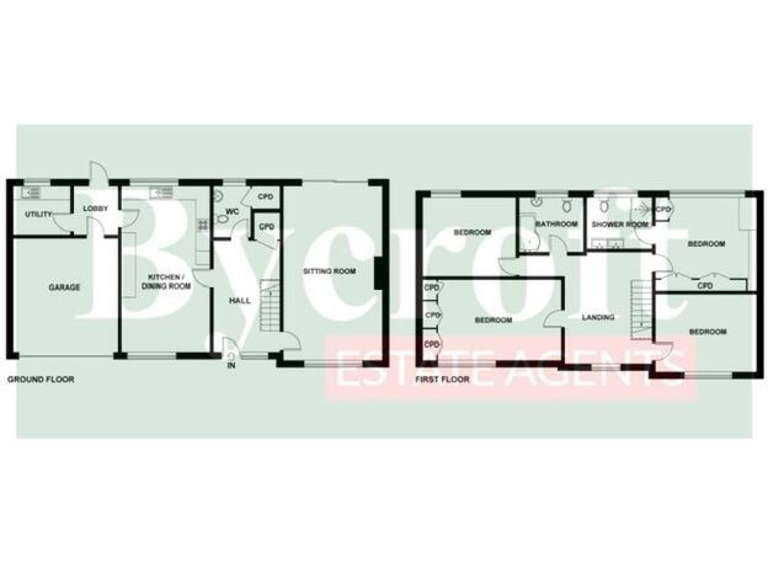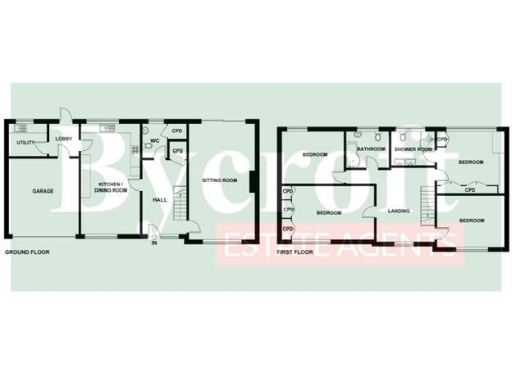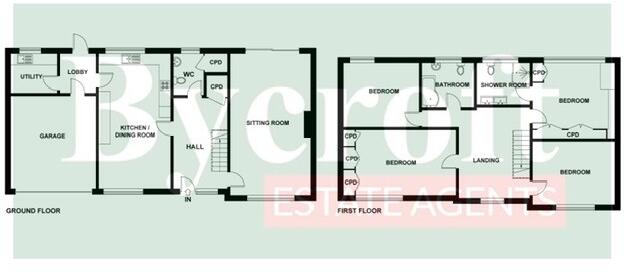Summary - 12 12 North Road, Ormesby NR29 3LE
4 bed 2 bath Detached
Family-sized home with extensive garden and garage in a popular village location.
Four double bedrooms with en suite to principal bedroom
Spacious open-plan kitchen/diner and separate utility room
Large sitting room with wood-burning stove and patio doors
Very large enclosed rear garden, patio, summerhouse and workshop
Driveway parking plus electric double garage and side storage
Oil-fired central heating (individual tank) — ongoing fuel and maintenance
Cavity walls as built with no confirmed added insulation
Council Tax Band E (above average); services not tested
Set well in a non-estate location of Ormesby St Margaret, this spacious four-bedroom detached house suits growing families seeking generous indoor and outdoor space. The principal bedroom includes an en suite, while a large sitting room with a wood-burning stove and an open-plan kitchen/diner create comfortable everyday living and entertaining space. A double garage, driveway and a very large enclosed rear garden with patio, summerhouse and workshop add usable outdoor living and secure parking for a boat or trailer.
Built between the 1930s and 1940s, the home benefits from UPVC double glazing and oil-fired central heating via boiler and radiators. The kitchen is fitted with quartz worktops and integrated appliances, and a utility room and cloakroom provide practical family convenience. Room sizes and a galleried first-floor landing contribute to an airy, traditional layout across about 2,082 sq ft.
Notable practical points: the property runs on an individual oil supply (not a community system) and walls are cavity as built with no confirmed added insulation. Council tax sits above average (Band E). Services and appliances have not been tested and prospective buyers should commission their own surveys and service reports.
Overall this is a well-proportioned family home in a popular village with good local schools and low crime. It will particularly suit buyers who want substantial garden space and flexible living rooms, and who are comfortable managing an oil-fired heating system and addressing any insulation upgrades in line with older build fabric.
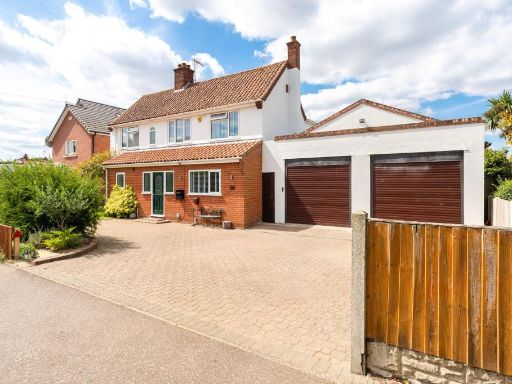 4 bedroom detached house for sale in North Road, Ormesby, NR29 — £495,000 • 4 bed • 2 bath • 2281 ft²
4 bedroom detached house for sale in North Road, Ormesby, NR29 — £495,000 • 4 bed • 2 bath • 2281 ft²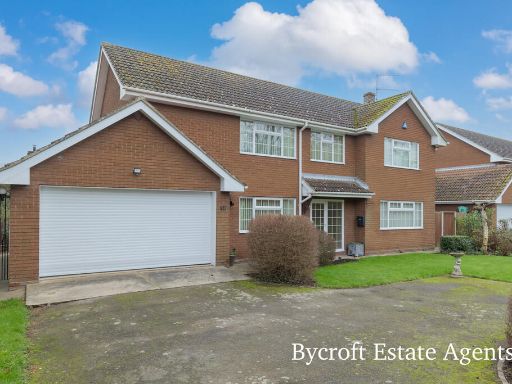 4 bedroom detached house for sale in North Road, Ormesby, NR29 — £485,000 • 4 bed • 2 bath • 3488 ft²
4 bedroom detached house for sale in North Road, Ormesby, NR29 — £485,000 • 4 bed • 2 bath • 3488 ft²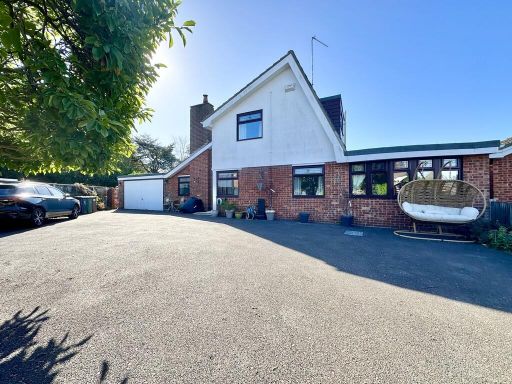 4 bedroom detached house for sale in Conifer Close, Ormesby, NR29 — £325,000 • 4 bed • 1 bath • 1314 ft²
4 bedroom detached house for sale in Conifer Close, Ormesby, NR29 — £325,000 • 4 bed • 1 bath • 1314 ft²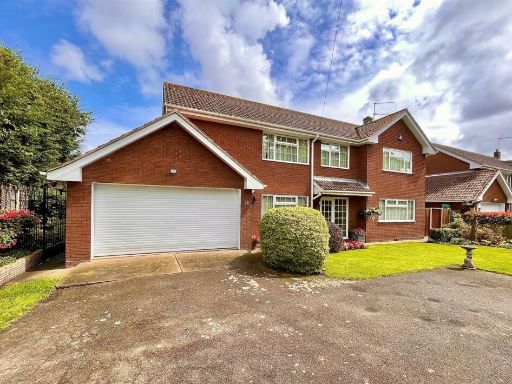 4 bedroom detached house for sale in North Road, Ormesby, NR29 — £485,000 • 4 bed • 2 bath • 2226 ft²
4 bedroom detached house for sale in North Road, Ormesby, NR29 — £485,000 • 4 bed • 2 bath • 2226 ft²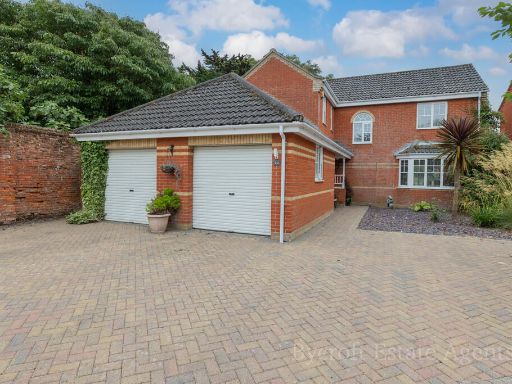 4 bedroom detached house for sale in Sharpe Way, Ormesby, NR29 — £400,000 • 4 bed • 2 bath • 1179 ft²
4 bedroom detached house for sale in Sharpe Way, Ormesby, NR29 — £400,000 • 4 bed • 2 bath • 1179 ft²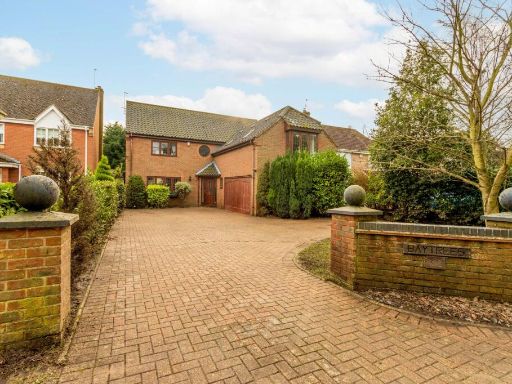 4 bedroom detached house for sale in Station Road, Ormesby, NR29 — £585,000 • 4 bed • 2 bath • 2642 ft²
4 bedroom detached house for sale in Station Road, Ormesby, NR29 — £585,000 • 4 bed • 2 bath • 2642 ft²