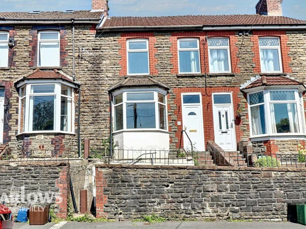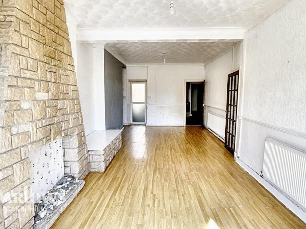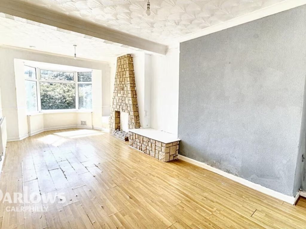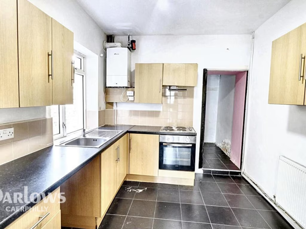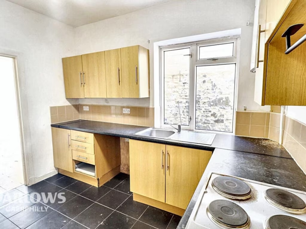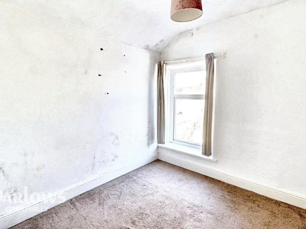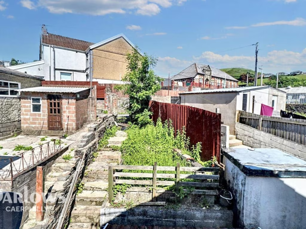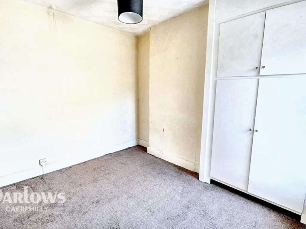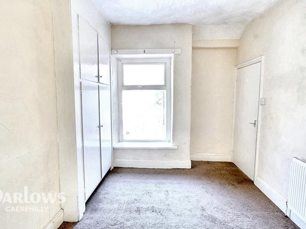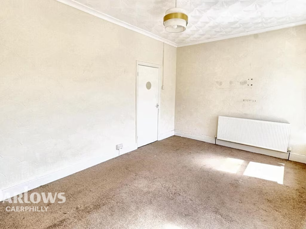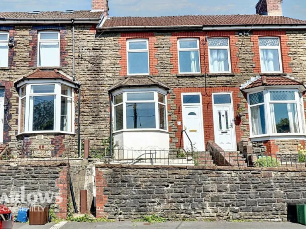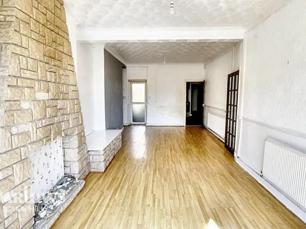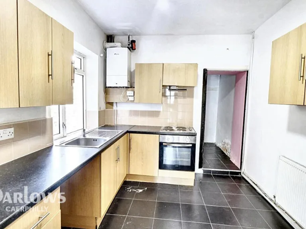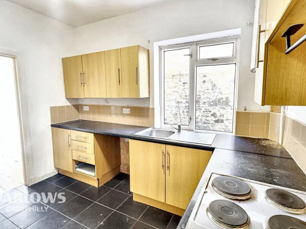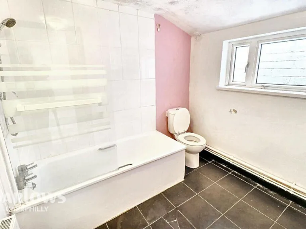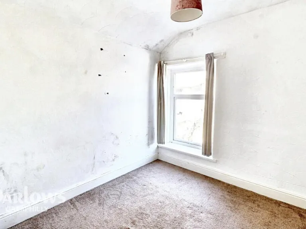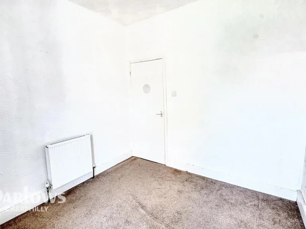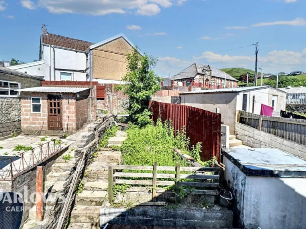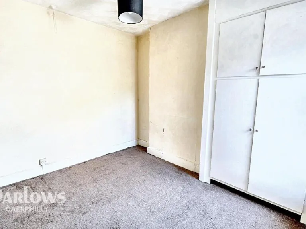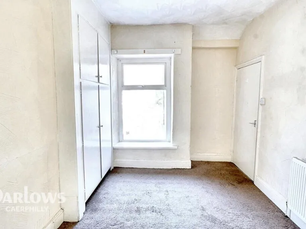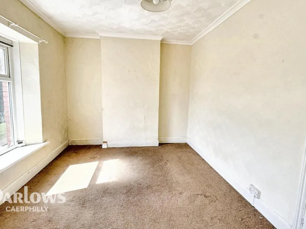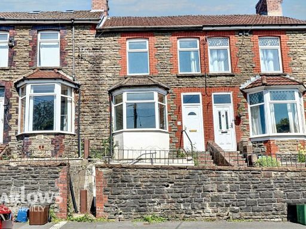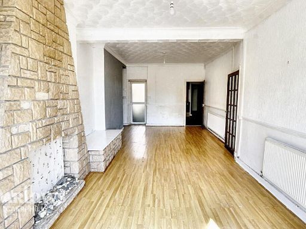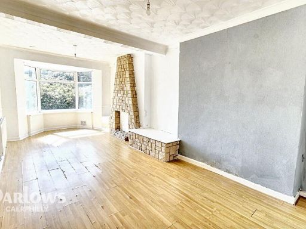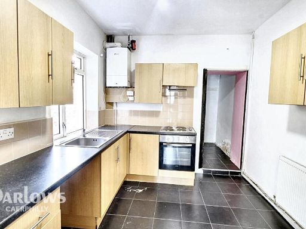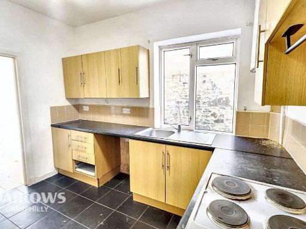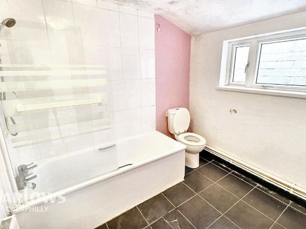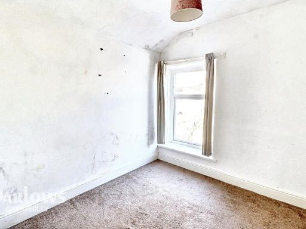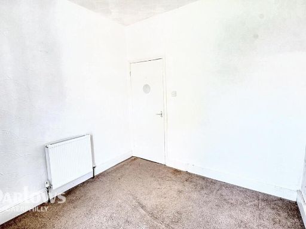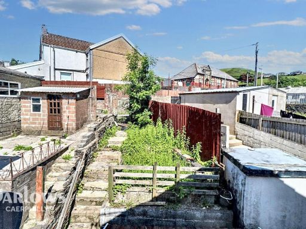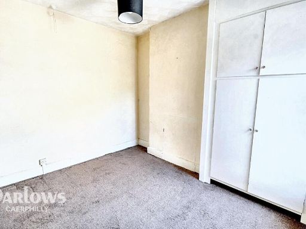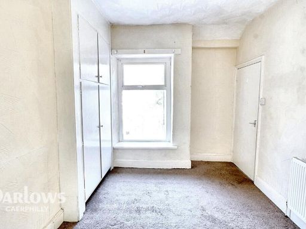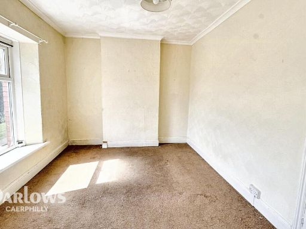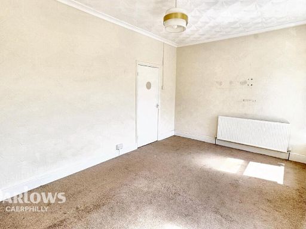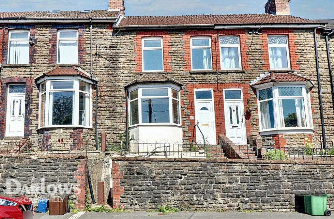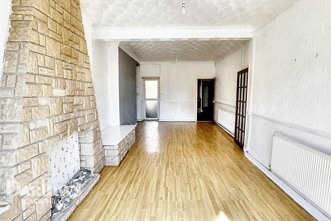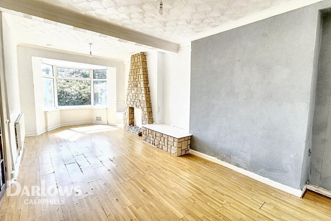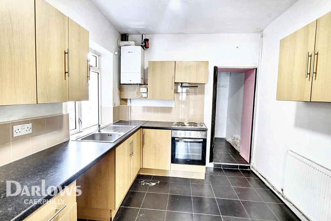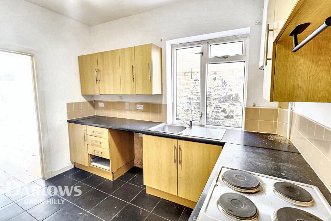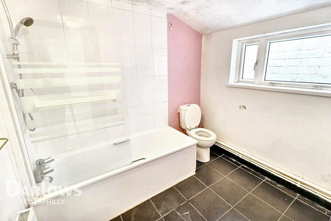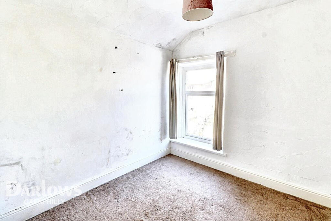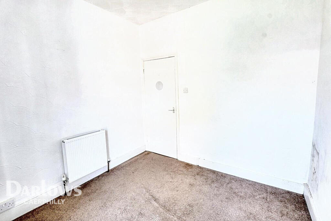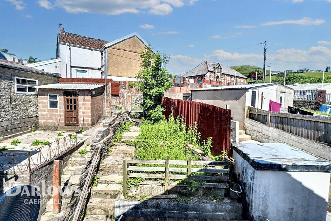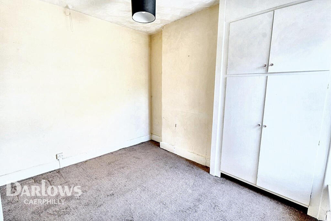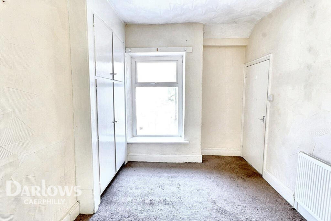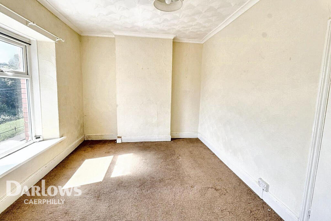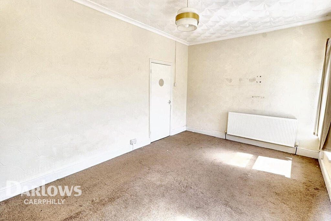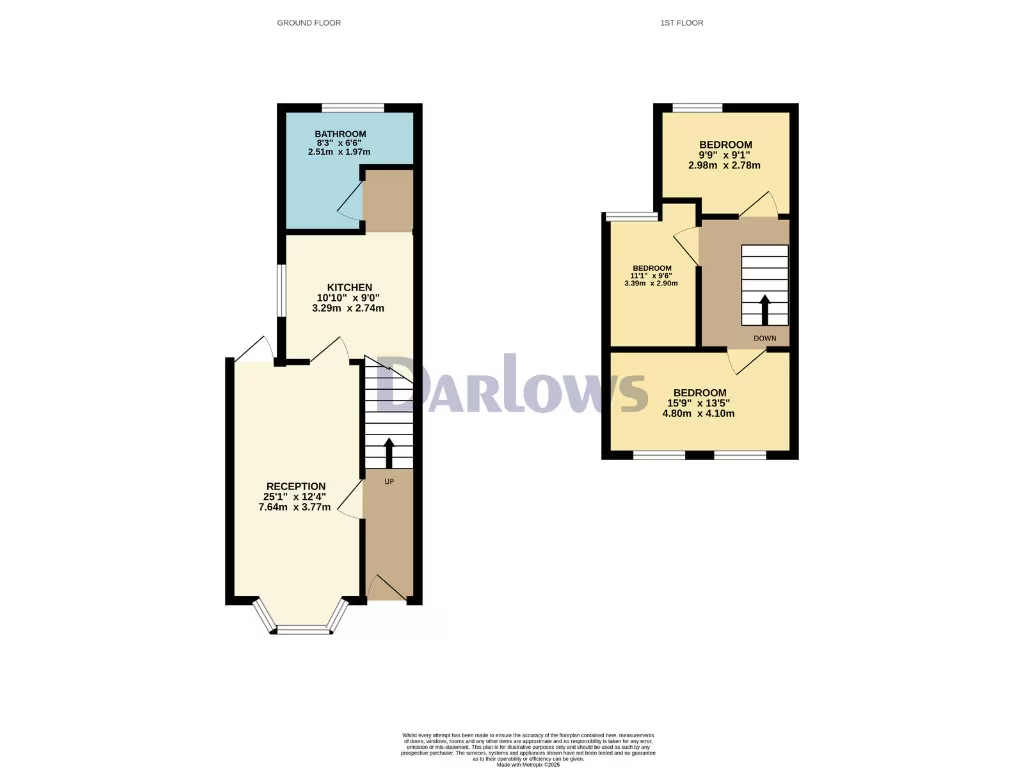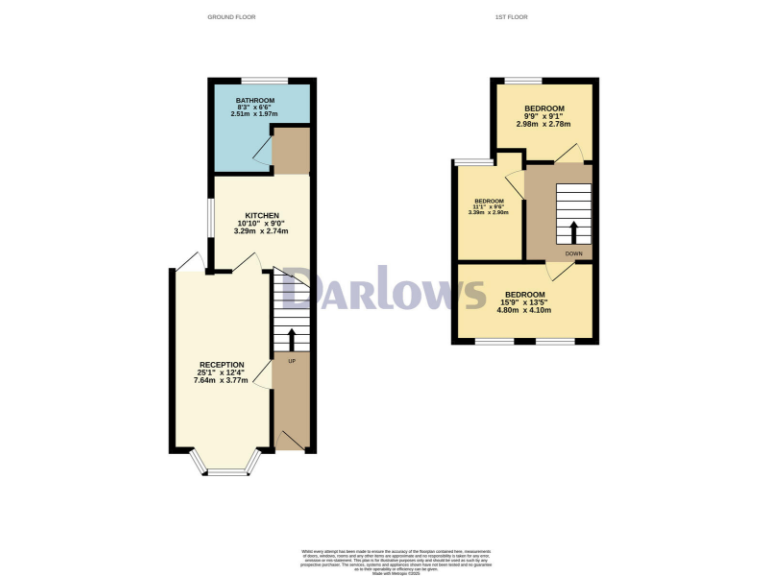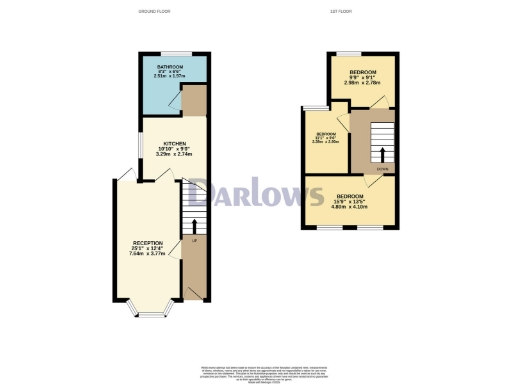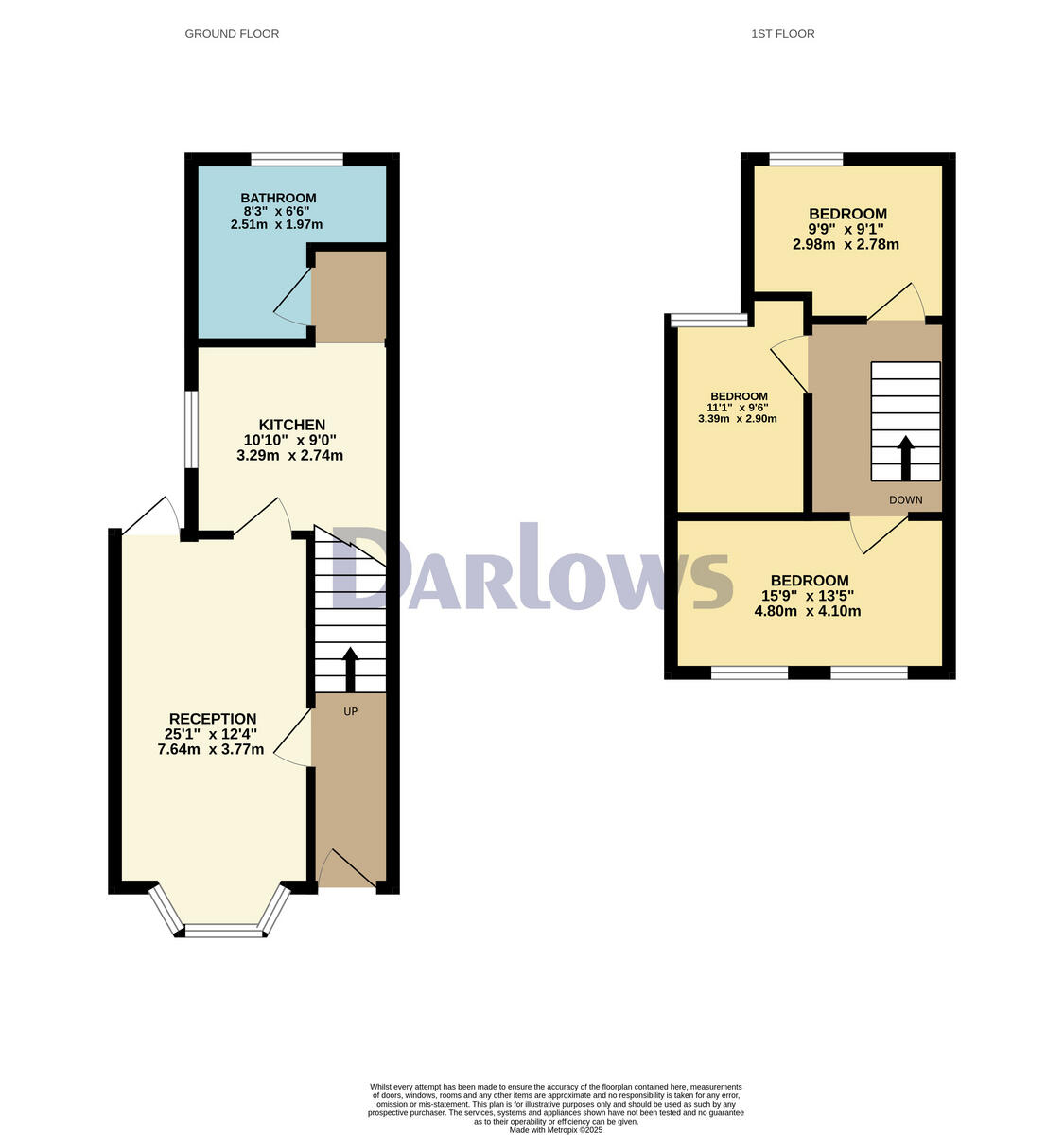Summary - 94 HIGH STREET ABERTRIDWR CAERPHILLY CF83 4FE
3 bed 1 bath Terraced
Top-of-village position with valley outlook and strong improvement potential.
- Three double bedrooms across upper floors
- Large reception with bay window and garden access
- Tiered rear garden with rear lane access
- Chain-free freehold, approx 871 sq ft
- Requires full refurbishment and heating upgrade
- Stone walls likely uninsulated; older double glazing
- Small plot in a very deprived area; above-average crime
- Fast broadband and excellent mobile signal
Set at the top of Abertridwr with valley views, this end-terrace offers a substantial renovation project for a hands-on buyer. The ground floor features a large, light reception room with a bay window and direct garden access; the property totals approximately 871 sqft across multi-story accommodation. Offered freehold and chain-free, it is ready for improvement and personalisation.
The house has three double bedrooms on the upper floors, a ground-floor kitchen and shower room, and a tiered rear garden with lane access. Original Victorian character remains in the bay façade and fireplace, but the building requires updating: coal-fired heating, older double glazing, likely uninsulated stone walls and general refurbishment throughout. These are material considerations for budgeting works and running costs.
Practical positives include fast broadband, excellent mobile signal and good public transport links, making the location workable for commuters or a buy-to-let investor after renovation. Note the area is very deprived with above-average crime statistics; the plot is small and the property is of average overall size. For buyers seeking renovation potential and value, this property presents opportunity to create a comfortable family home or rental after sympathetic upgrade.
 3 bedroom terraced house for sale in Thomas Street, Abertridwr, Caerphilly, CF83 4BB, CF83 — £160,000 • 3 bed • 1 bath • 1066 ft²
3 bedroom terraced house for sale in Thomas Street, Abertridwr, Caerphilly, CF83 4BB, CF83 — £160,000 • 3 bed • 1 bath • 1066 ft²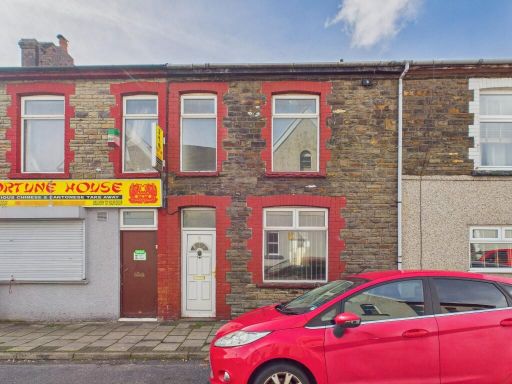 3 bedroom terraced house for sale in Ilan Road, CF83 — £135,000 • 3 bed • 1 bath • 978 ft²
3 bedroom terraced house for sale in Ilan Road, CF83 — £135,000 • 3 bed • 1 bath • 978 ft²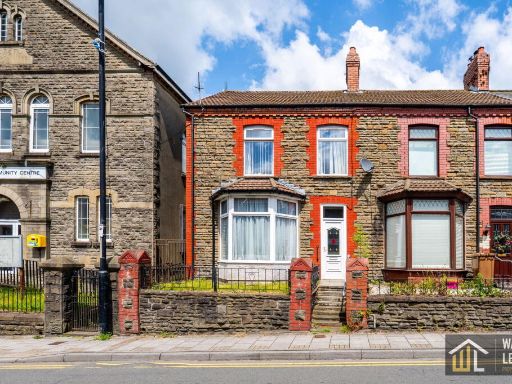 3 bedroom end of terrace house for sale in Thomas Street, Abertridwr, Caerphilly, CF83 4AZ, CF83 — £140,000 • 3 bed • 1 bath • 1066 ft²
3 bedroom end of terrace house for sale in Thomas Street, Abertridwr, Caerphilly, CF83 4AZ, CF83 — £140,000 • 3 bed • 1 bath • 1066 ft²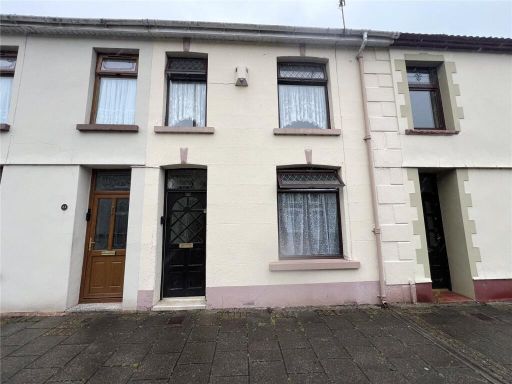 3 bedroom terraced house for sale in Partridge Road, Tonypandy, Rhondda Cynon Taff, CF40 — £98,000 • 3 bed • 1 bath • 698 ft²
3 bedroom terraced house for sale in Partridge Road, Tonypandy, Rhondda Cynon Taff, CF40 — £98,000 • 3 bed • 1 bath • 698 ft²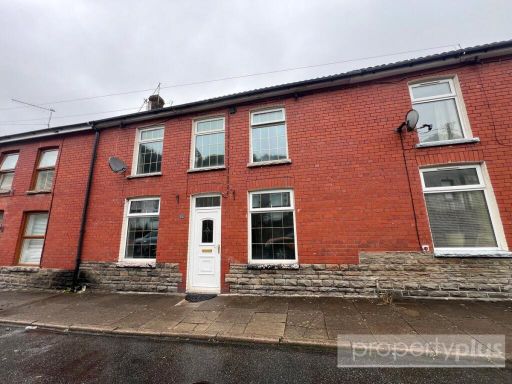 3 bedroom terraced house for sale in Tanybryn, Ferndale, Rhondda Cynon Taff, CF43 — £116,000 • 3 bed • 1 bath • 715 ft²
3 bedroom terraced house for sale in Tanybryn, Ferndale, Rhondda Cynon Taff, CF43 — £116,000 • 3 bed • 1 bath • 715 ft²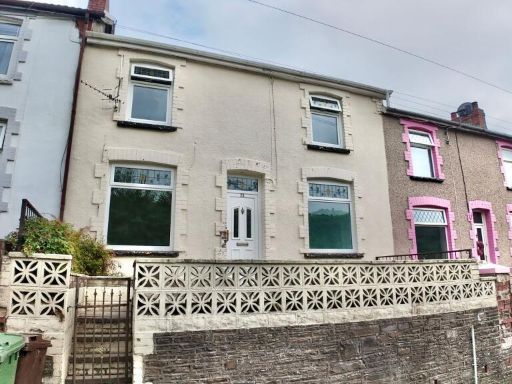 3 bedroom terraced house for sale in Fothergills Road, New Tredegar, NP24 — £95,950 • 3 bed • 1 bath • 857 ft²
3 bedroom terraced house for sale in Fothergills Road, New Tredegar, NP24 — £95,950 • 3 bed • 1 bath • 857 ft²