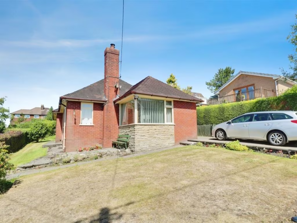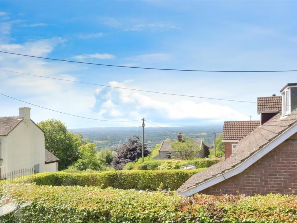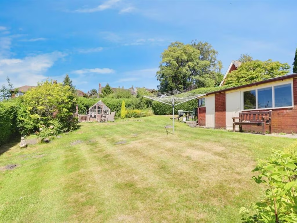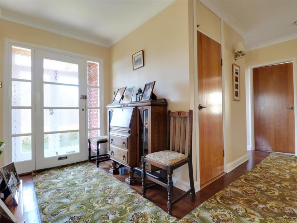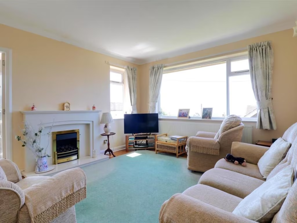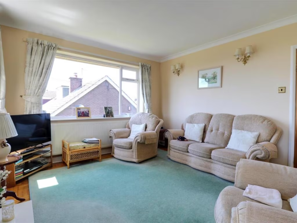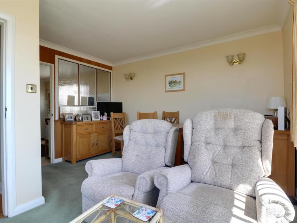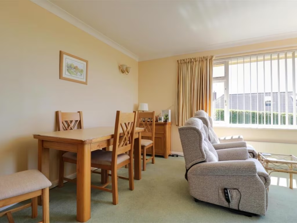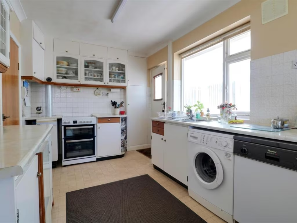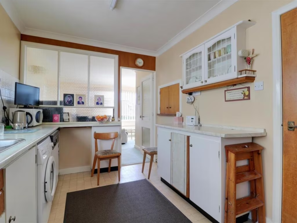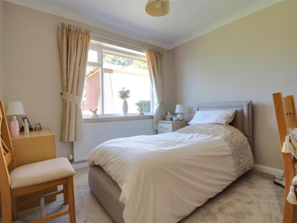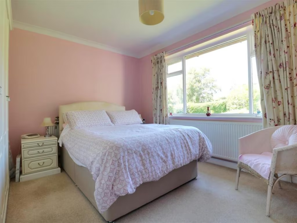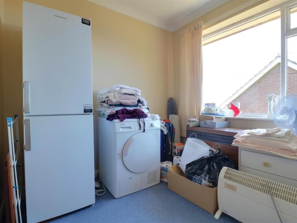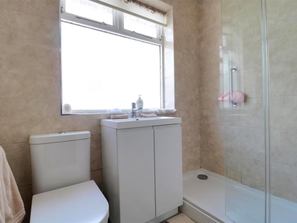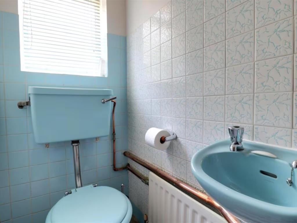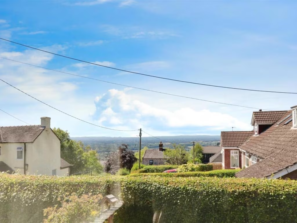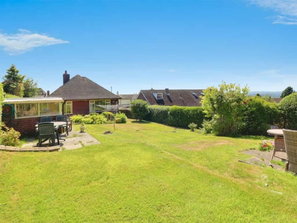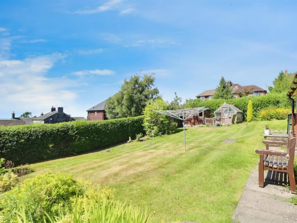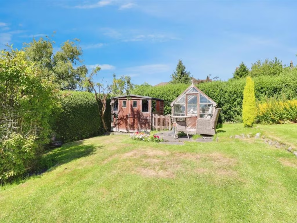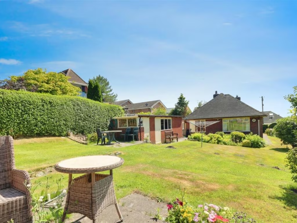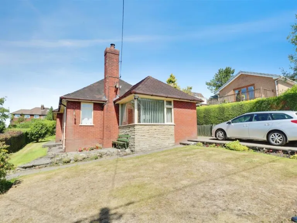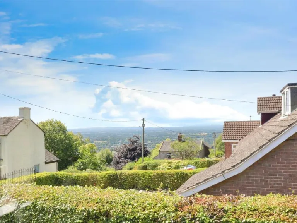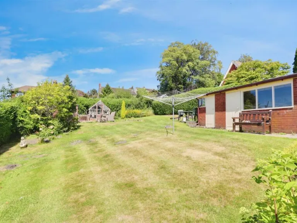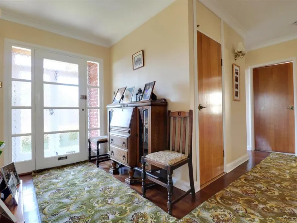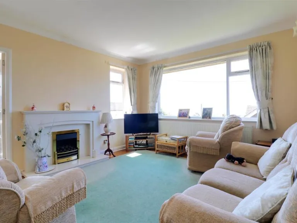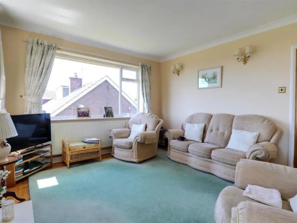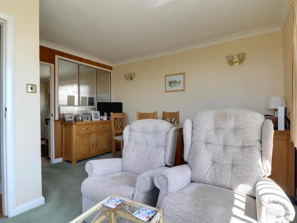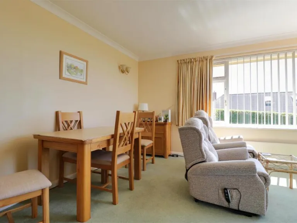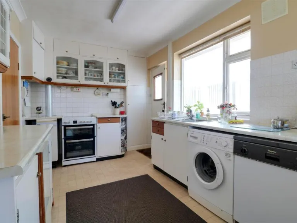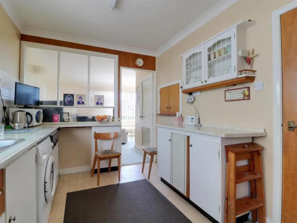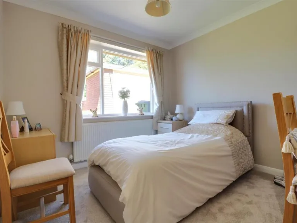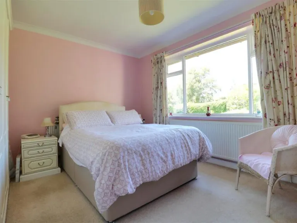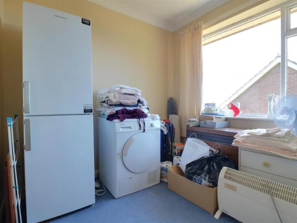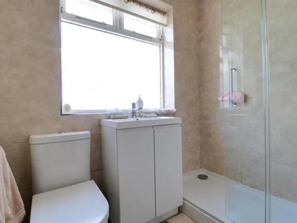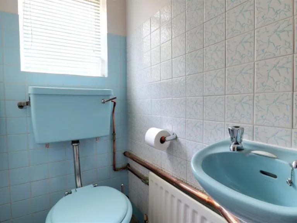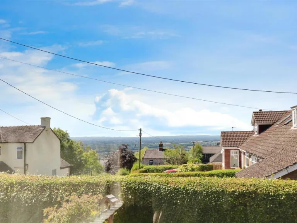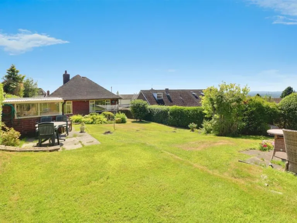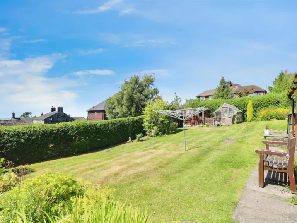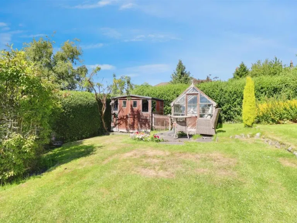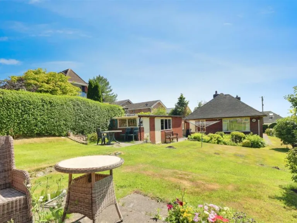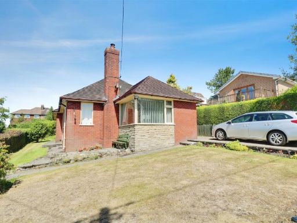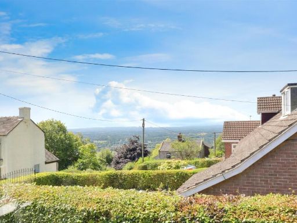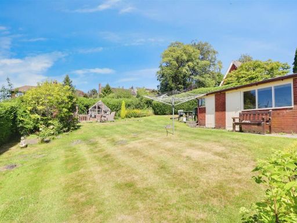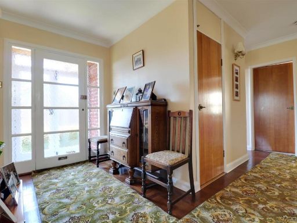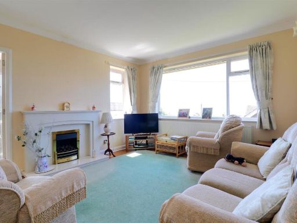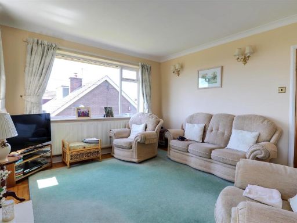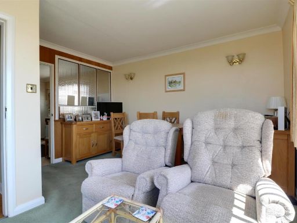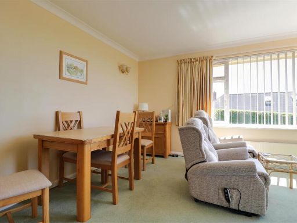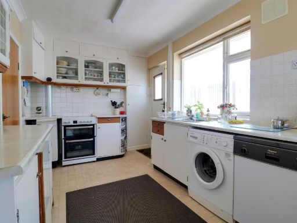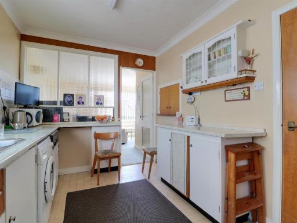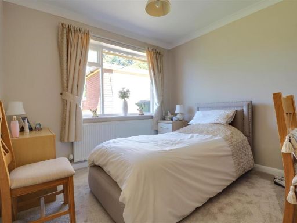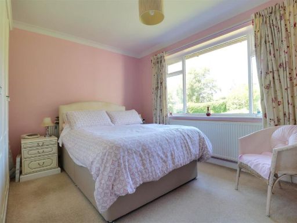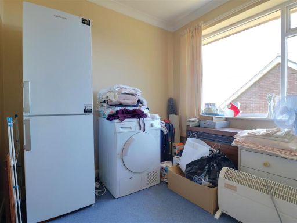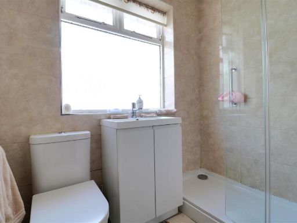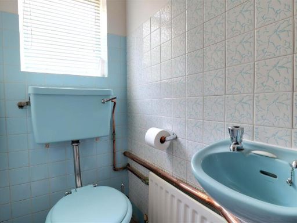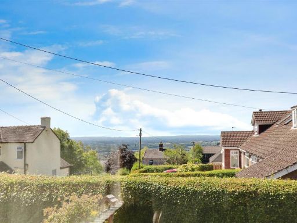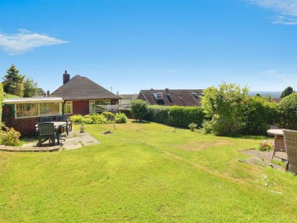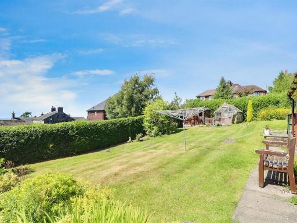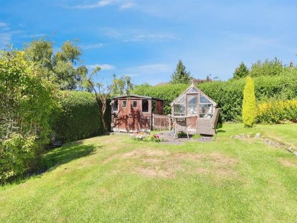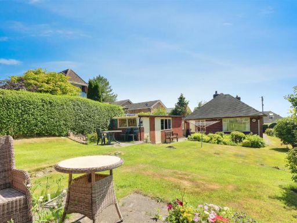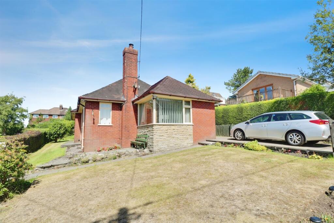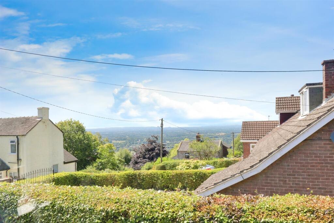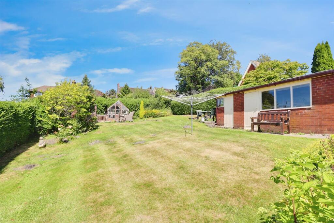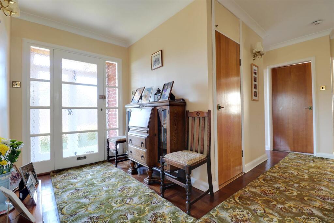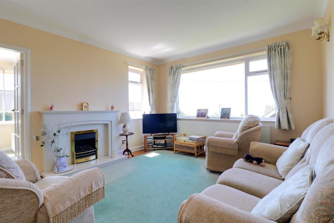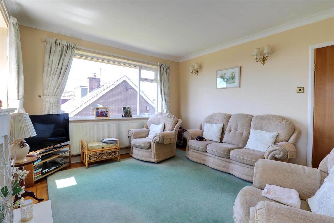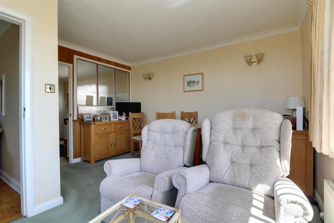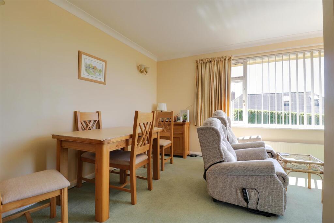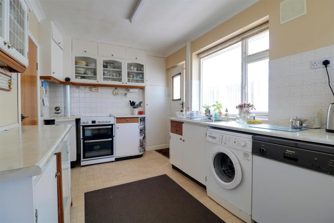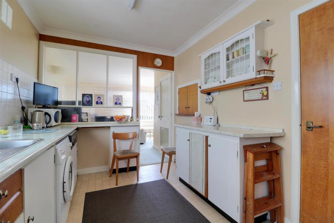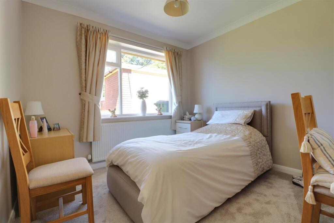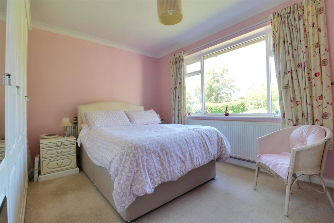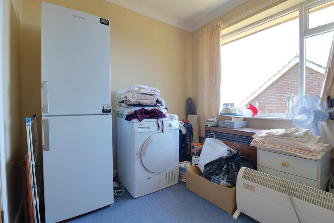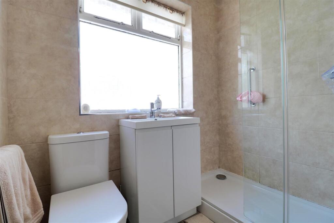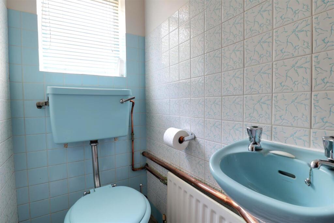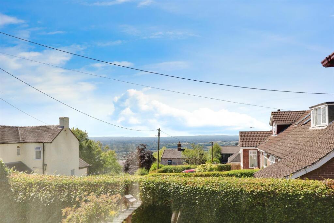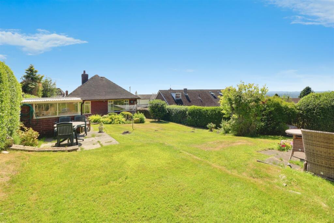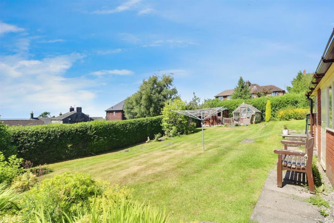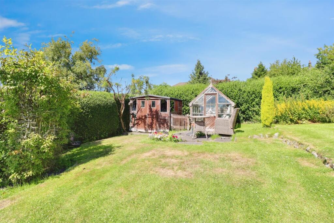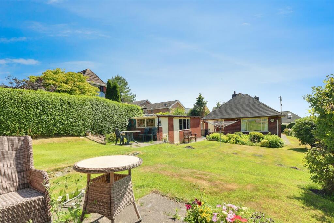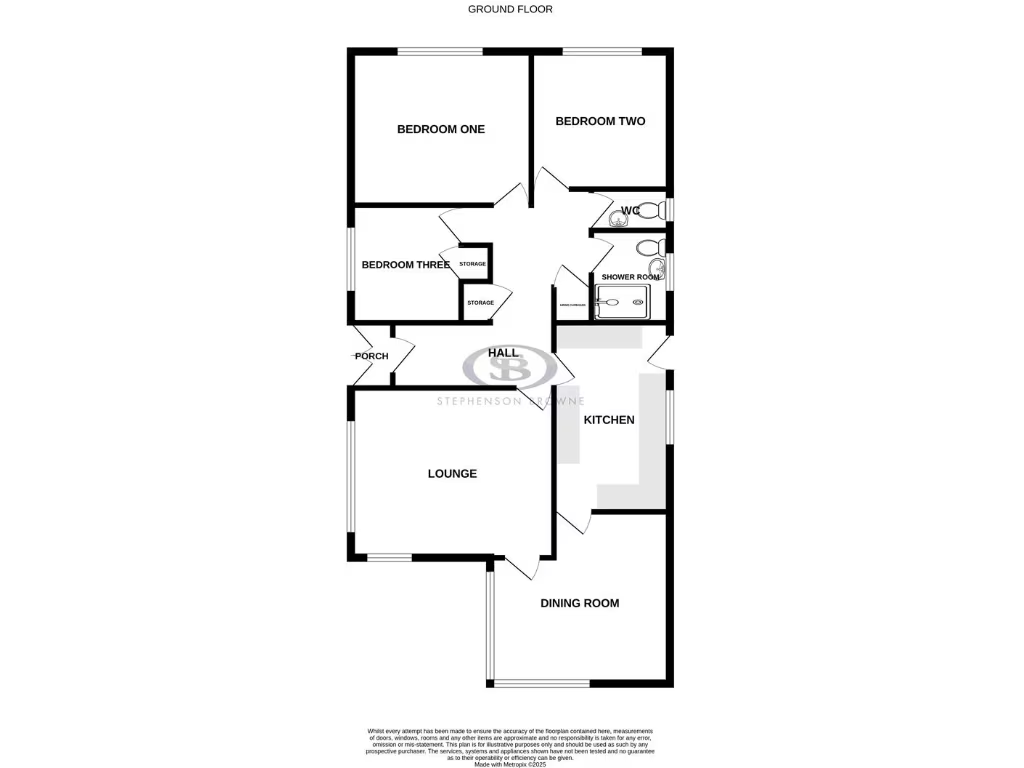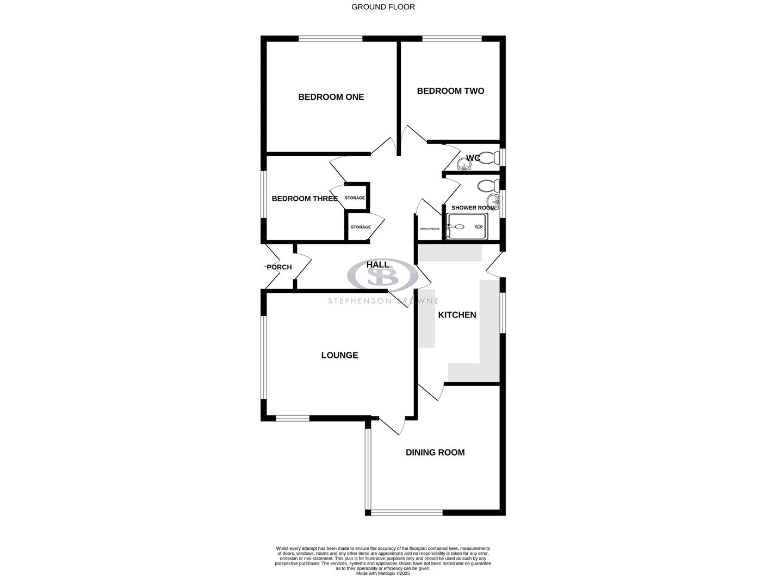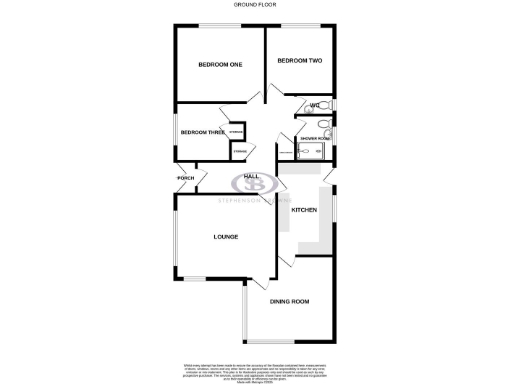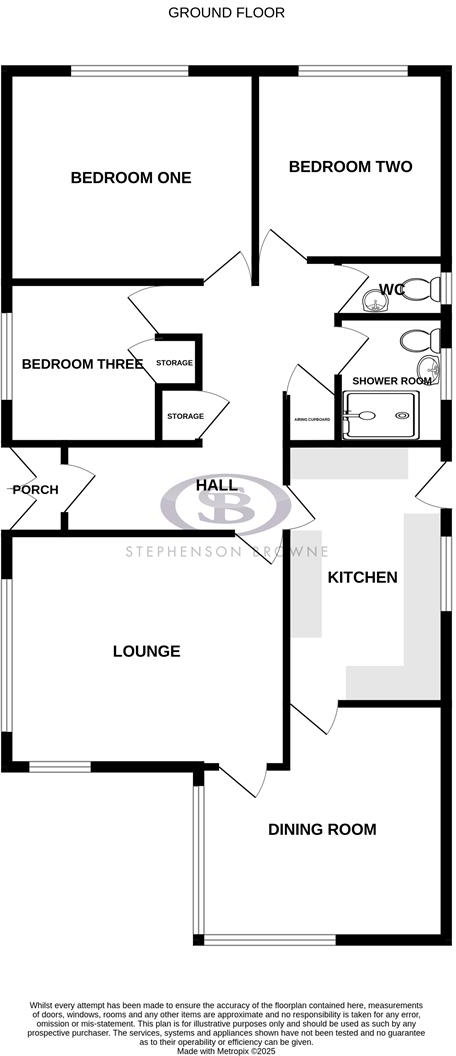Summary -
8 Well Street,Stoke On Trent,ST7 3NN
ST7 3NN
3 bed 1 bath Detached Bungalow
Single-storey living with private gardens and huge modernisation potential.
Far-reaching Cheshire views from front reception rooms and dining area
Three bedrooms with practical single-storey layout and separate WC
Detached single garage plus paved driveway for off-road parking
Gardens to three sides; private, lawned with patio areas
Built 1961 by owners; largely original and ready for modernisation
Cavity walls likely uninsulated; energy upgrades likely required
Slow local broadband despite excellent mobile signal and transport links
No onward chain; freehold tenure but confirm title with conveyancer
Set on a generous plot in Mow Cop, this three-bedroom detached bungalow offers rare far-reaching views across Cheshire and a quiet, semi-rural setting. Built in 1961 by the current owners, the single-storey layout is practical and straightforward, with two reception rooms, a kitchen, shower room plus separate WC, and a detached single garage with driveway parking. The gardens wrap around the property, providing private outdoor space and room for landscaping or extensions subject to planning.
The bungalow is solidly constructed but largely unchanged since it was built, presenting a clear opportunity for modernisation. Notable considerations include original cavity walls likely without insulation, timber-framed double glazing of unknown age, and generally dated finishes throughout. Broadband speeds are slow locally, though mobile signal and road links are good for commuters. The home is offered freehold with no onward chain and benefits from a low-crime, affluent area and easy access to local schools and countryside walks.
For families or buyers seeking a comfortable single-level home with scope to personalise, this property offers immediate occupation with potential to increase value through targeted updates: insulation, glazing replacement, kitchen and bathroom refurbishment, and cosmetic reconfiguration. The elevated position and vista are standout features that reward relatively modest investment. Prospective buyers should confirm title details and consider energy-improvement costs when budgeting.
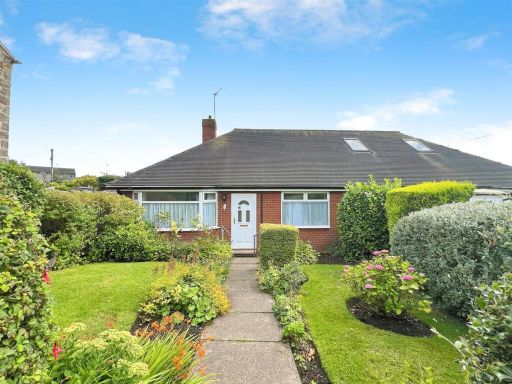 2 bedroom semi-detached bungalow for sale in Well Street, Mow Cop, Stoke-On-Trent, ST7 — £240,000 • 2 bed • 1 bath • 646 ft²
2 bedroom semi-detached bungalow for sale in Well Street, Mow Cop, Stoke-On-Trent, ST7 — £240,000 • 2 bed • 1 bath • 646 ft²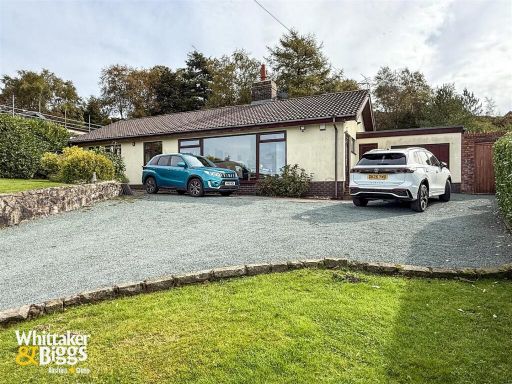 4 bedroom detached bungalow for sale in Woodcock Lane, Mow Cop, ST7 — £575,000 • 4 bed • 2 bath • 1669 ft²
4 bedroom detached bungalow for sale in Woodcock Lane, Mow Cop, ST7 — £575,000 • 4 bed • 2 bath • 1669 ft²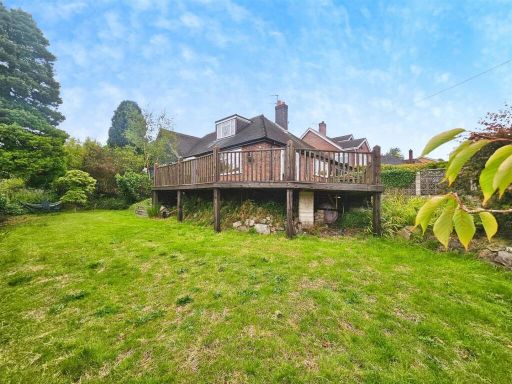 3 bedroom detached bungalow for sale in Primitive Street, Mow Cop, Stoke-On-Trent, ST7 — £325,000 • 3 bed • 1 bath • 1237 ft²
3 bedroom detached bungalow for sale in Primitive Street, Mow Cop, Stoke-On-Trent, ST7 — £325,000 • 3 bed • 1 bath • 1237 ft²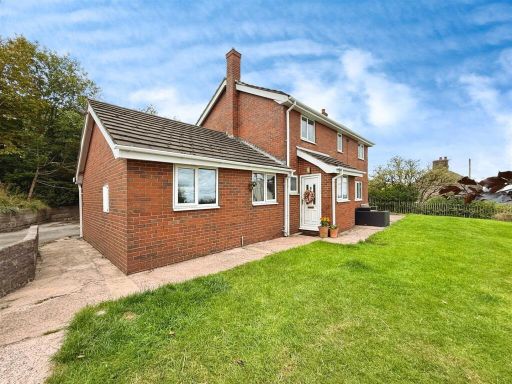 4 bedroom detached house for sale in Primitive Street, Mow Cop, Stoke-On-Trent, ST7 — £365,000 • 4 bed • 2 bath • 1358 ft²
4 bedroom detached house for sale in Primitive Street, Mow Cop, Stoke-On-Trent, ST7 — £365,000 • 4 bed • 2 bath • 1358 ft²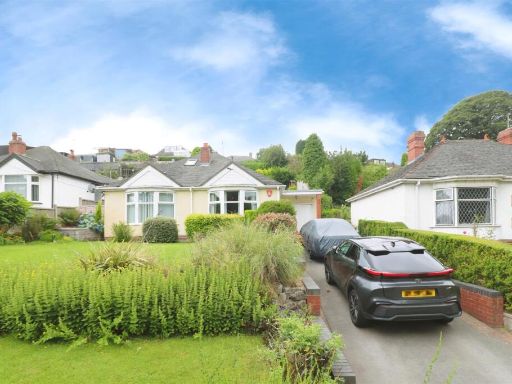 2 bedroom detached bungalow for sale in Newcastle Road, Talke, ST7 — £350,000 • 2 bed • 1 bath • 672 ft²
2 bedroom detached bungalow for sale in Newcastle Road, Talke, ST7 — £350,000 • 2 bed • 1 bath • 672 ft²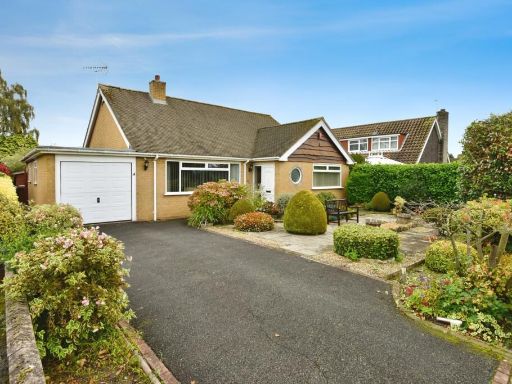 3 bedroom bungalow for sale in Queensway, Alsager, Stoke-on-Trent, Cheshire, ST7 — £400,000 • 3 bed • 1 bath • 1069 ft²
3 bedroom bungalow for sale in Queensway, Alsager, Stoke-on-Trent, Cheshire, ST7 — £400,000 • 3 bed • 1 bath • 1069 ft²