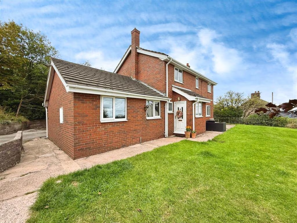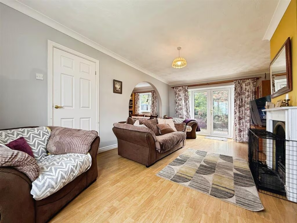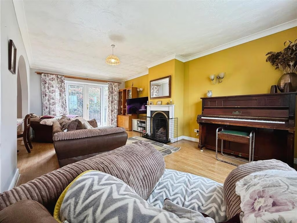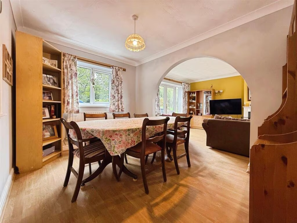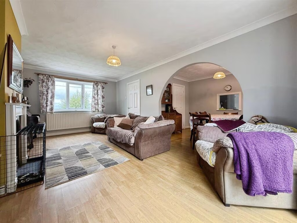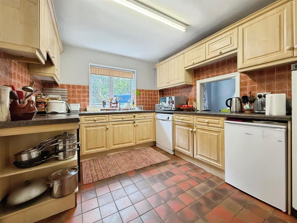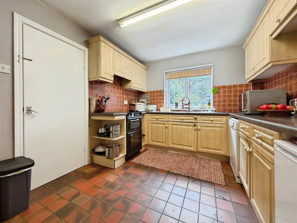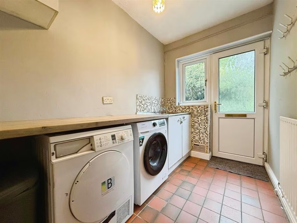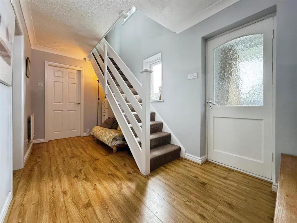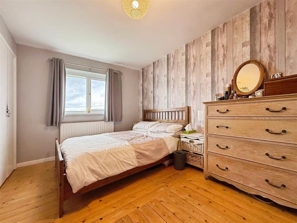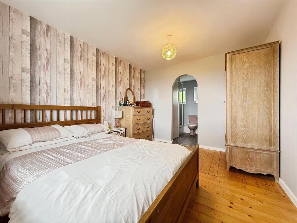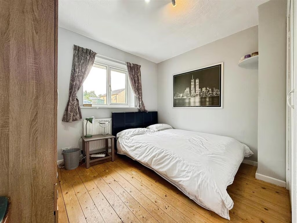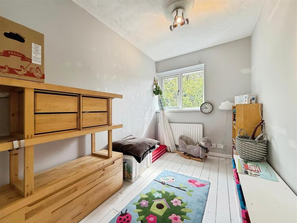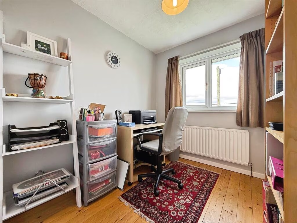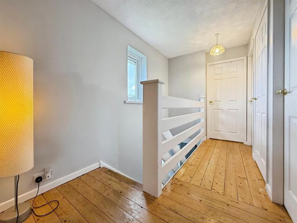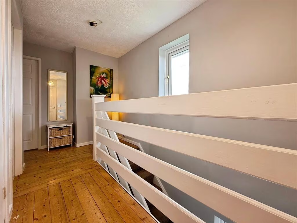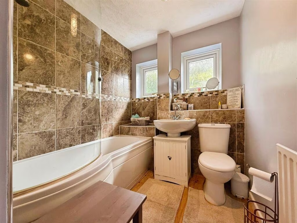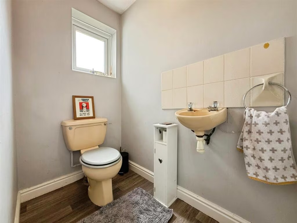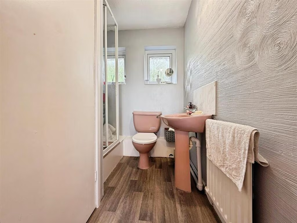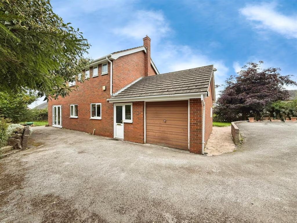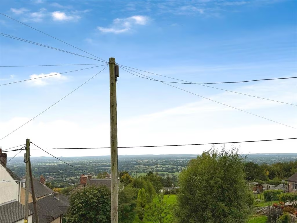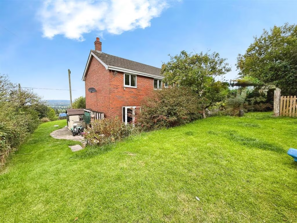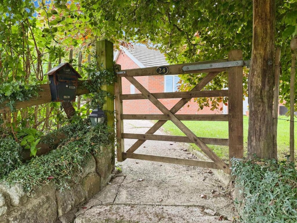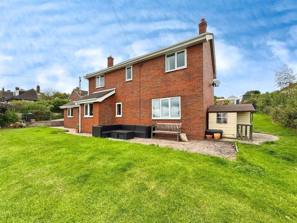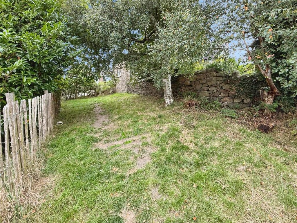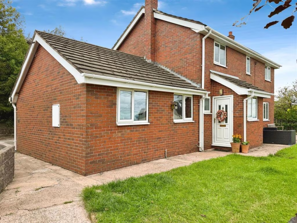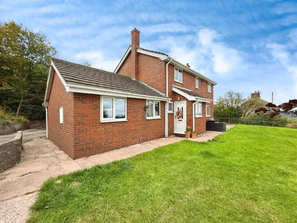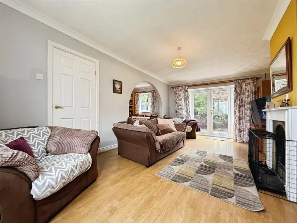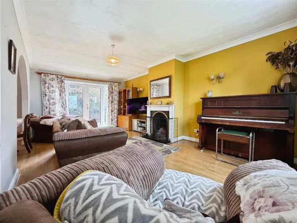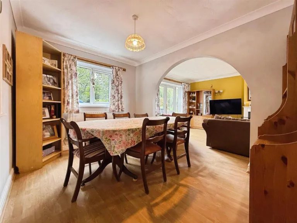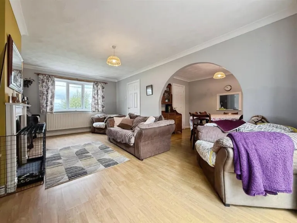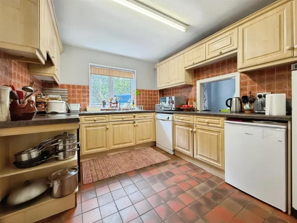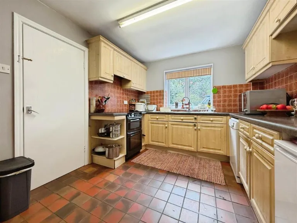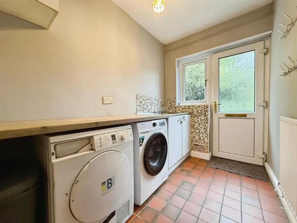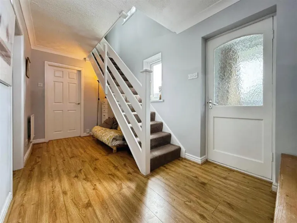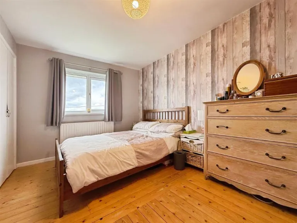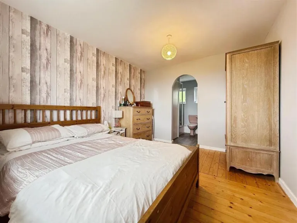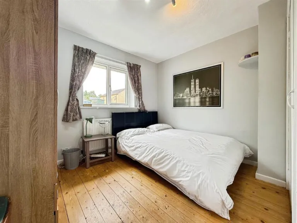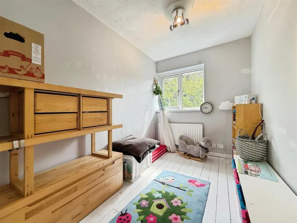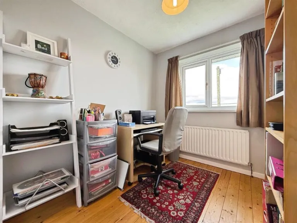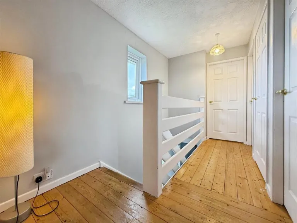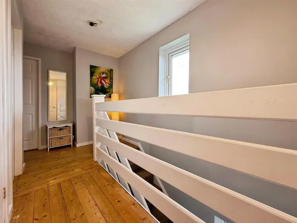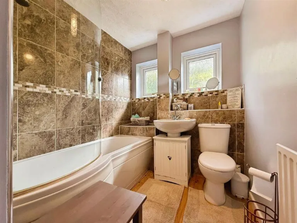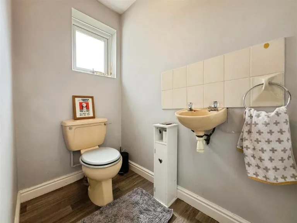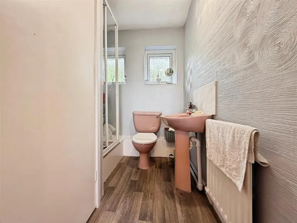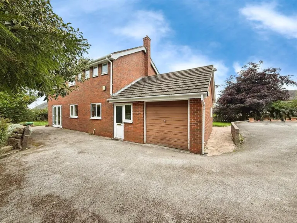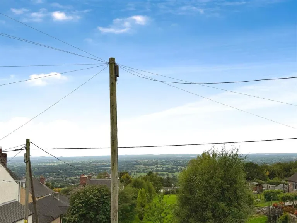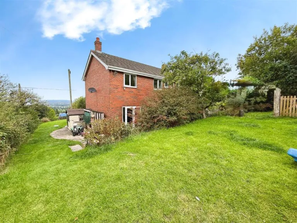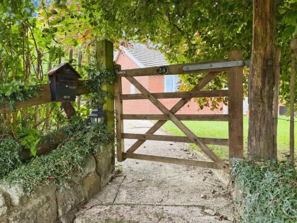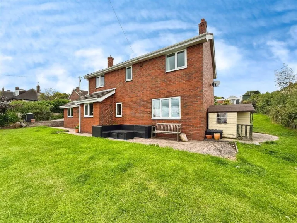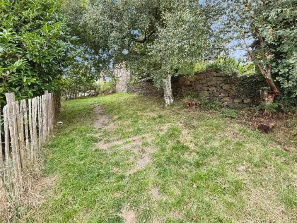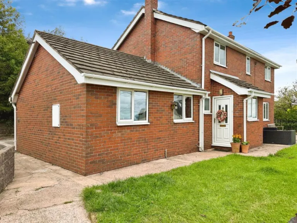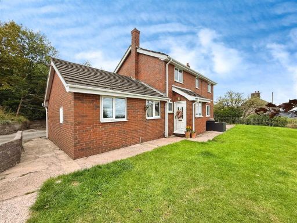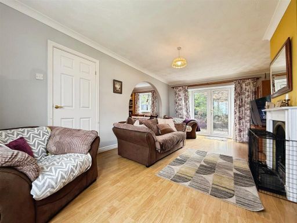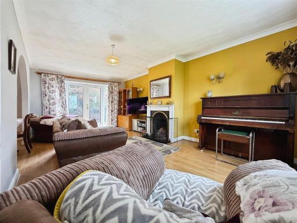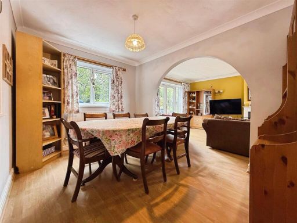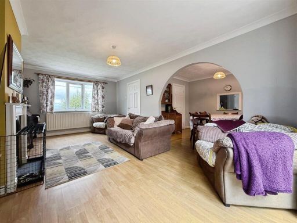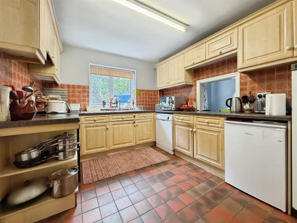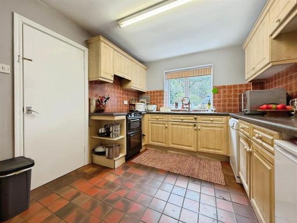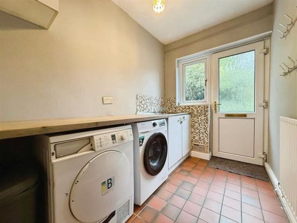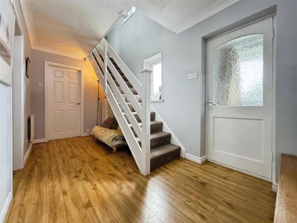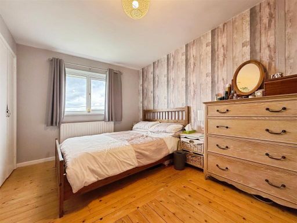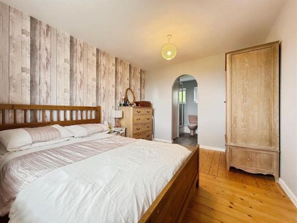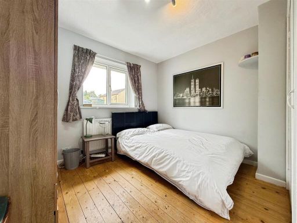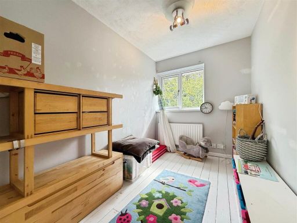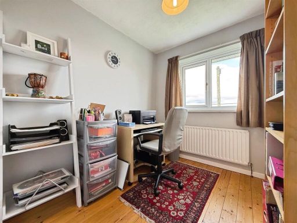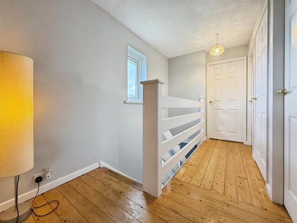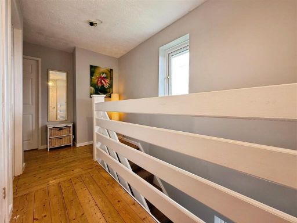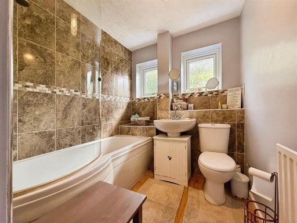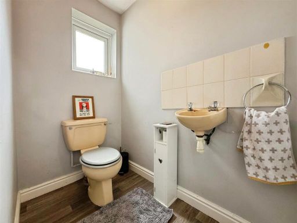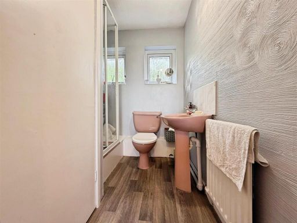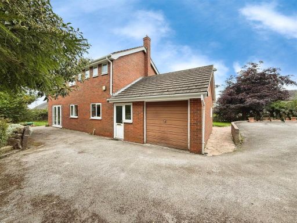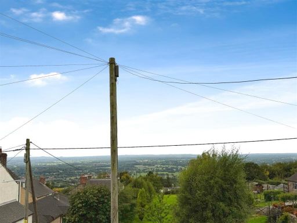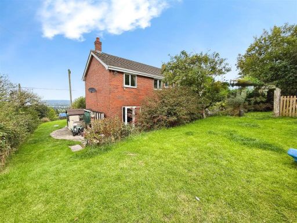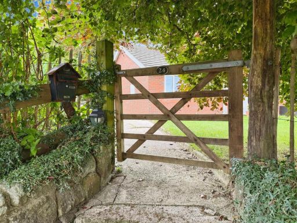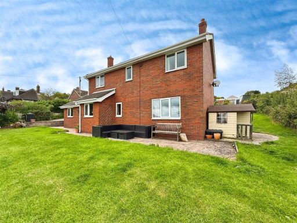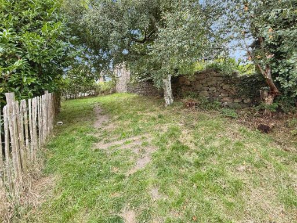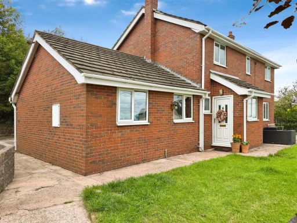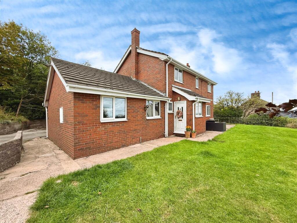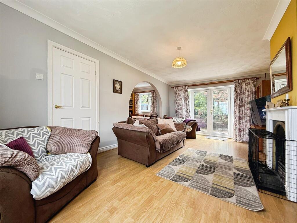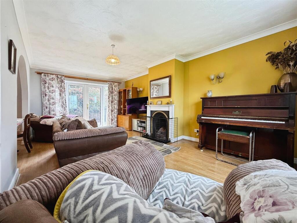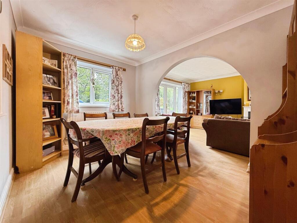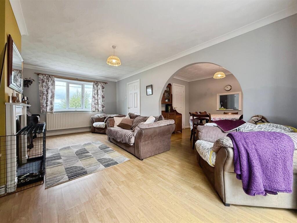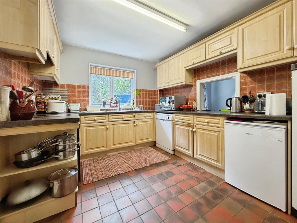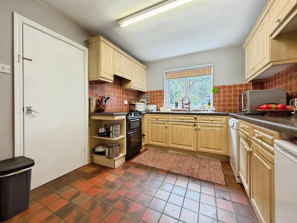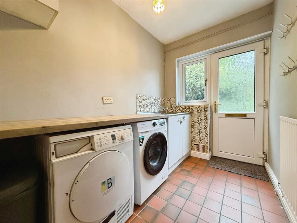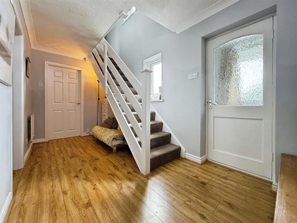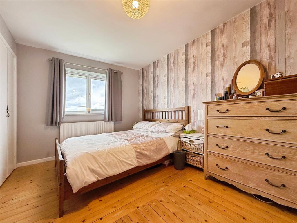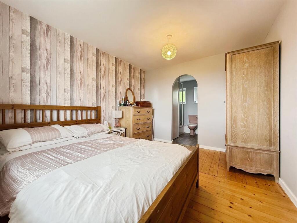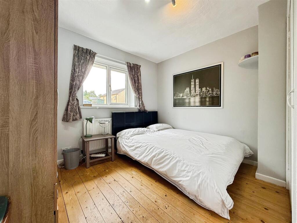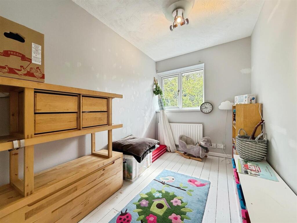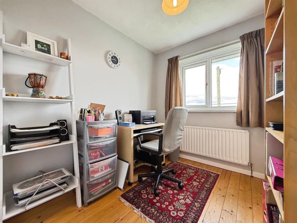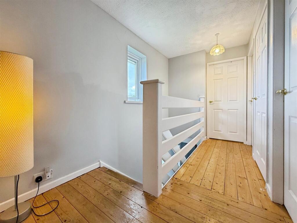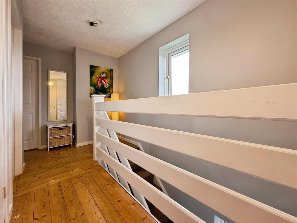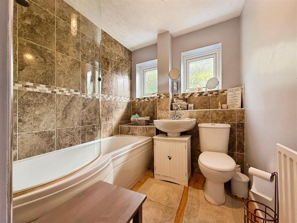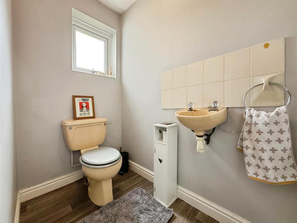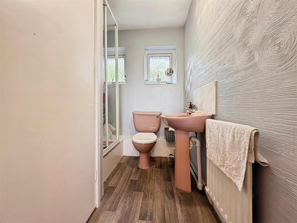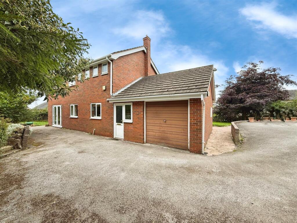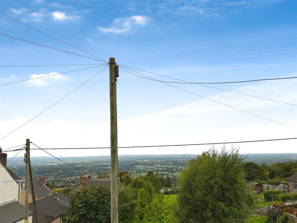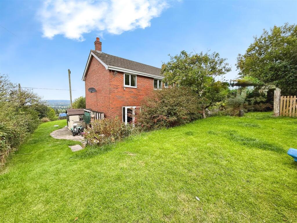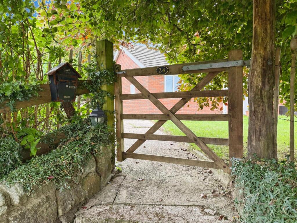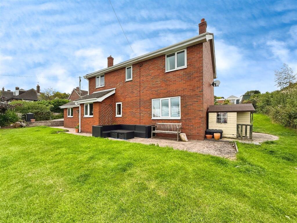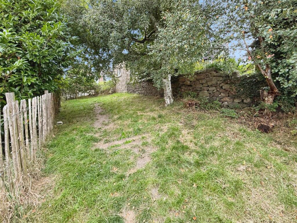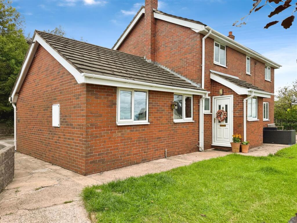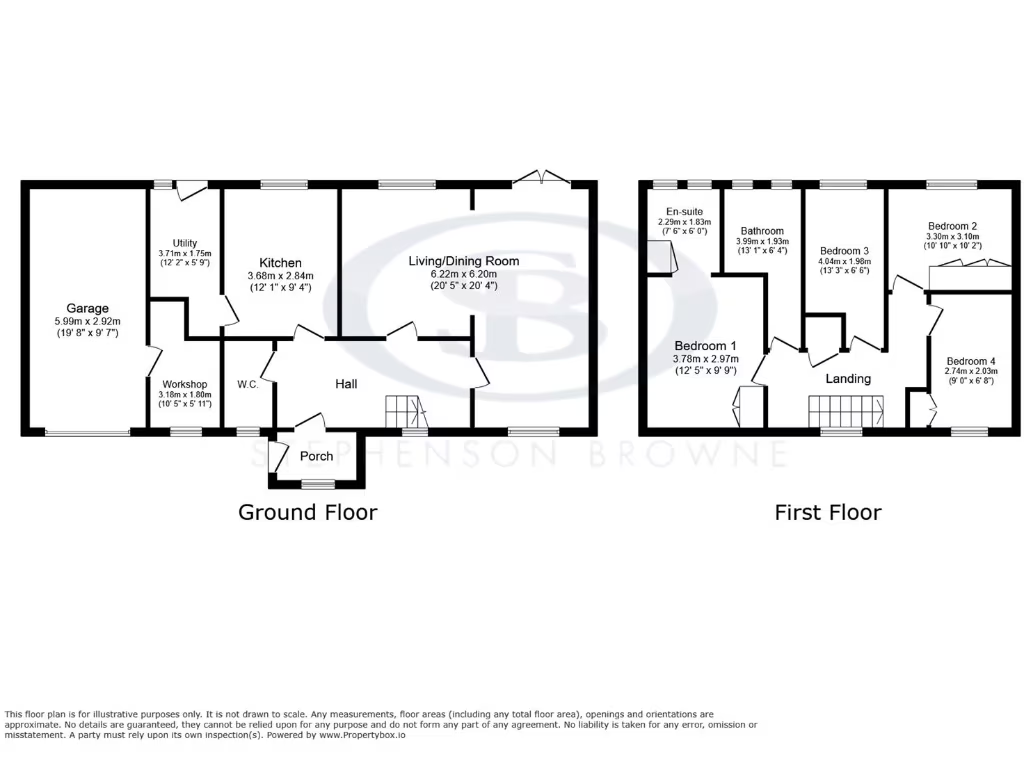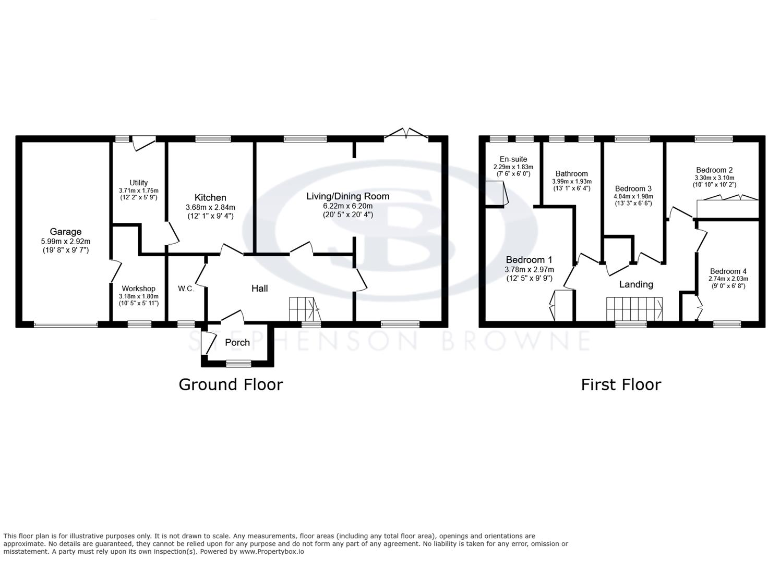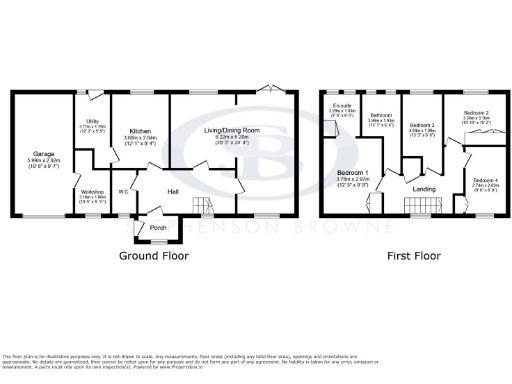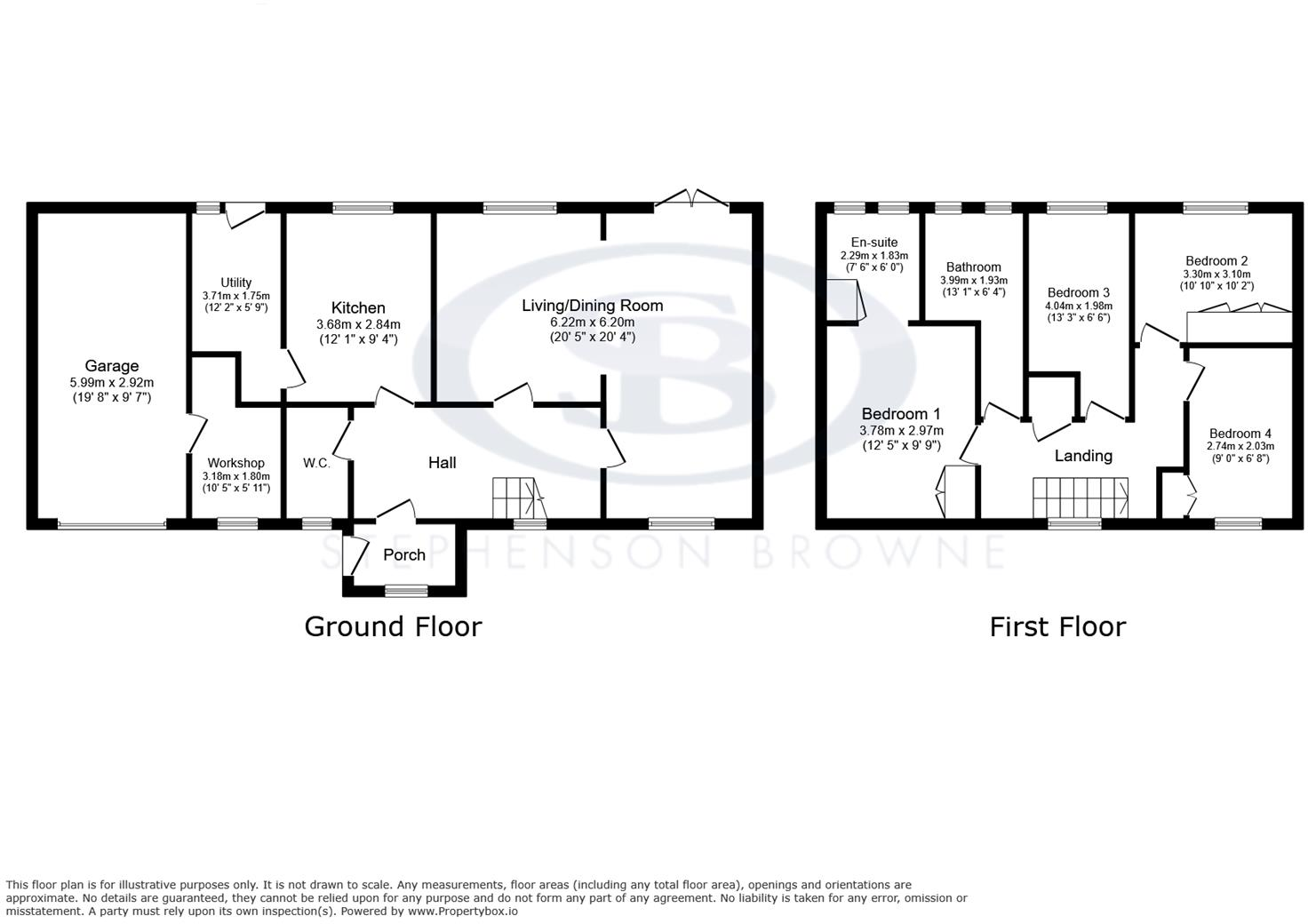Summary - 24, PRIMITIVE STREET ST7 3NW
4 bed 2 bath Detached
Spacious four-bedroom detached with panoramic rural views and large gardens.
Panoramic elevated countryside views across the village and surrounding landscape|Large, mature gardens to front, side and rear with gated private section|Open-plan lounge/dining room with working fireplace, sociable proportions|Master bedroom with en-suite plus three further double bedrooms|Attached garage and versatile workshop with rear access|Ample off-street parking for multiple vehicles|Electric storage heating and likely uninsulated stone walls — may raise running costs|Slow broadband speeds; property requires updating to personalise
Set on an elevated plot in historic Mow Cop, this individually designed four-bedroom detached home offers sweeping panoramic countryside views and generous, mature gardens to the front, side and rear. The layout centres on a large open-plan lounge/dining room with a working fireplace, a practical kitchen with adjoining utility, and flexible ground-floor workshop/garage space — practical for hobbies, storage or conversion (subject to consents).
Designed for family living, the first floor provides four well-proportioned bedrooms including a master with en-suite plus a generous family bathroom. Off-street parking accommodates multiple vehicles and the plot provides privacy and scope for garden projects or extensions, subject to planning. The location combines rural charm with easy access to local amenities, schools and transport links.
Buyers should note the house relies on electric storage heating and the stone walls are likely uninsulated (as-built), so energy and heating costs may be higher than modern standards. Broadband speeds are reported as slow. There is clear potential to personalise and update finishes throughout to improve comfort, efficiency and value.
Overall this is a characterful, substantial family home in a sought-after village setting. It will particularly suit purchasers who value generous gardens, countryside views and a property with scope to modernise to their own taste.
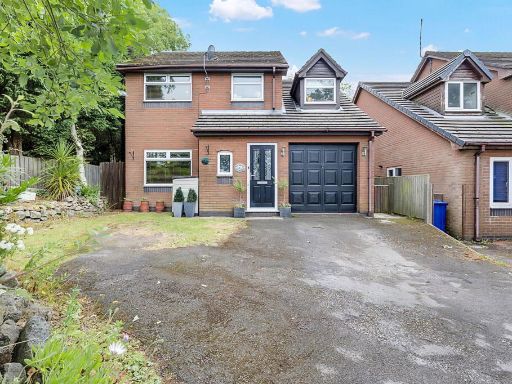 4 bedroom detached house for sale in High Street, Mow Cop, ST7 — £375,000 • 4 bed • 2 bath • 1288 ft²
4 bedroom detached house for sale in High Street, Mow Cop, ST7 — £375,000 • 4 bed • 2 bath • 1288 ft²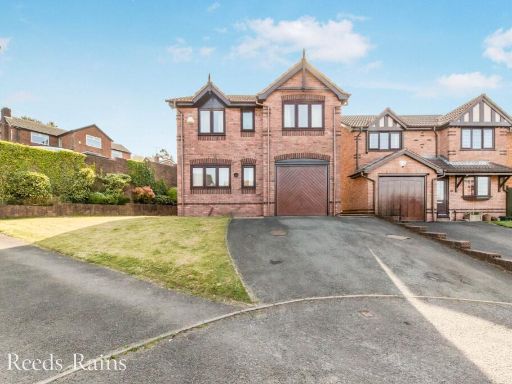 4 bedroom detached house for sale in High View, Mow Cop, Stoke-on-Trent, Cheshire, ST7 — £285,000 • 4 bed • 2 bath • 1164 ft²
4 bedroom detached house for sale in High View, Mow Cop, Stoke-on-Trent, Cheshire, ST7 — £285,000 • 4 bed • 2 bath • 1164 ft²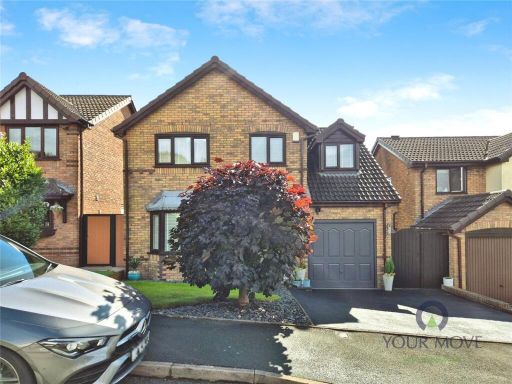 4 bedroom detached house for sale in High View, Mow Cop, Stoke-on-Trent, Cheshire, ST7 — £370,000 • 4 bed • 1 bath • 1258 ft²
4 bedroom detached house for sale in High View, Mow Cop, Stoke-on-Trent, Cheshire, ST7 — £370,000 • 4 bed • 1 bath • 1258 ft²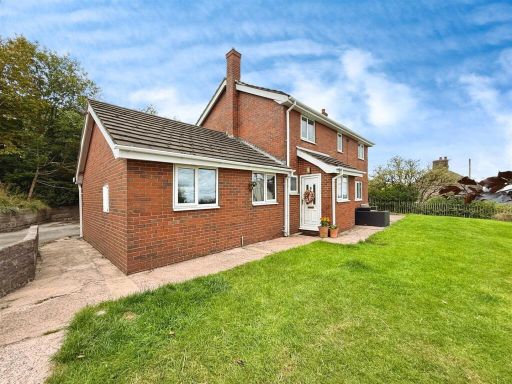 4 bedroom detached house for sale in Primitive Street, Mow Cop, Stoke-On-Trent, ST7 — £234,500 • 4 bed • 2 bath • 1359 ft²
4 bedroom detached house for sale in Primitive Street, Mow Cop, Stoke-On-Trent, ST7 — £234,500 • 4 bed • 2 bath • 1359 ft²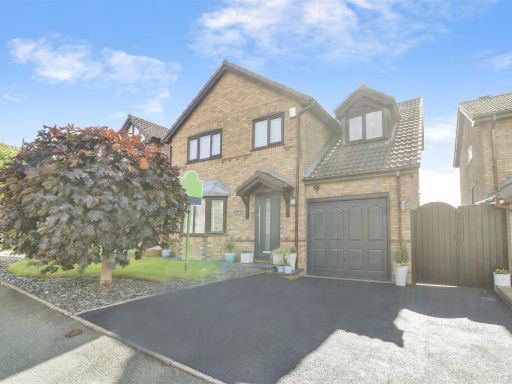 4 bedroom detached house for sale in High View, Mow Cop, Stoke-On-Trent, ST7 — £370,000 • 4 bed • 2 bath • 982 ft²
4 bedroom detached house for sale in High View, Mow Cop, Stoke-On-Trent, ST7 — £370,000 • 4 bed • 2 bath • 982 ft²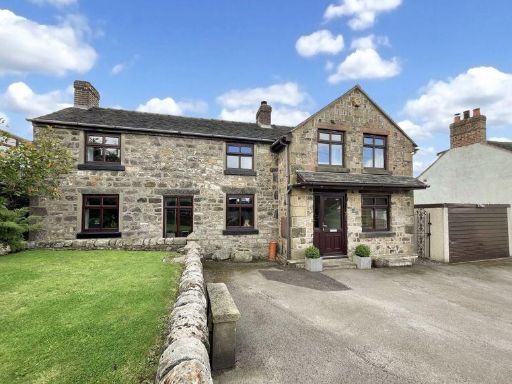 4 bedroom detached house for sale in Wood Street, Mow Cop, ST7 — £499,500 • 4 bed • 4 bath • 1895 ft²
4 bedroom detached house for sale in Wood Street, Mow Cop, ST7 — £499,500 • 4 bed • 4 bath • 1895 ft²