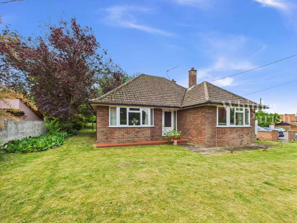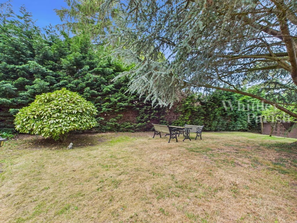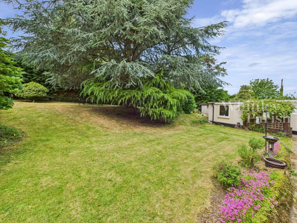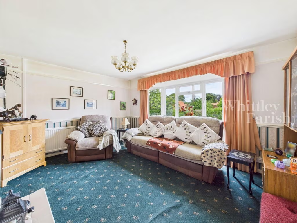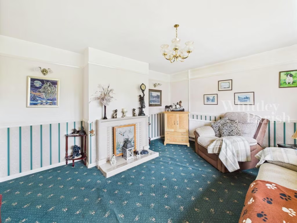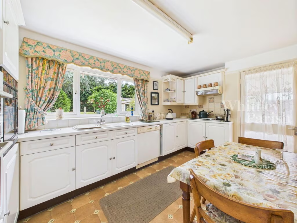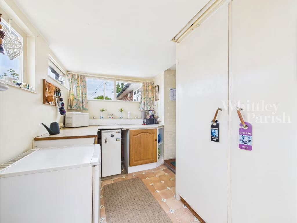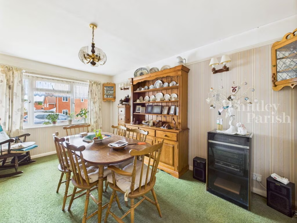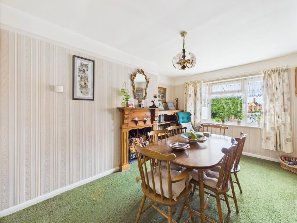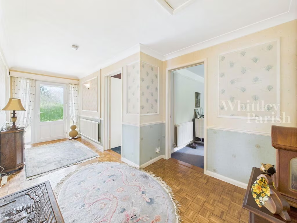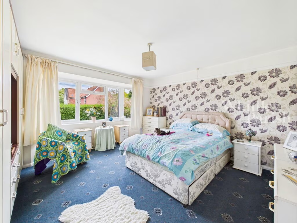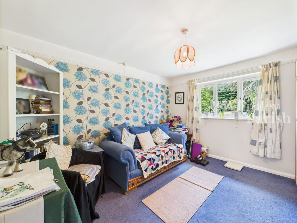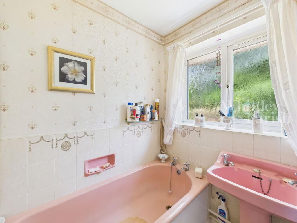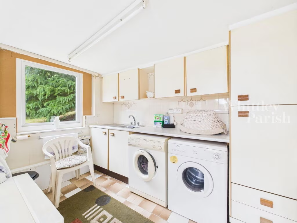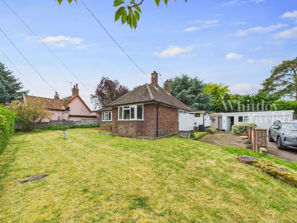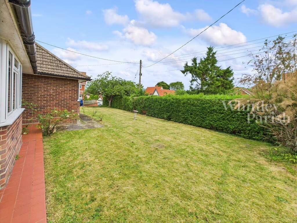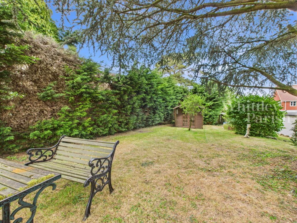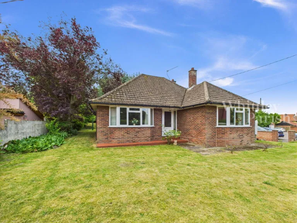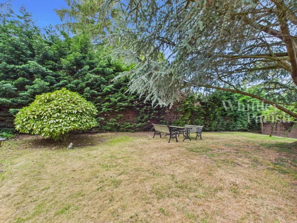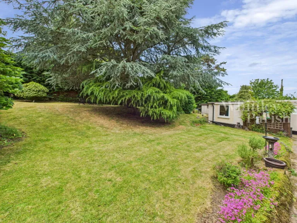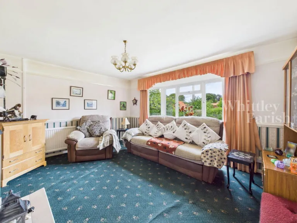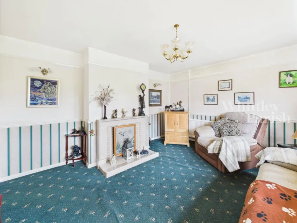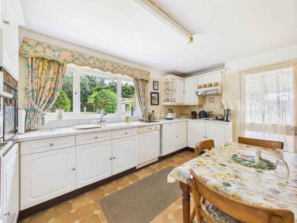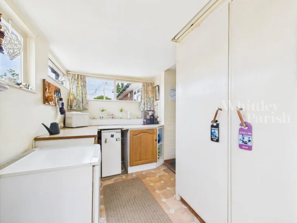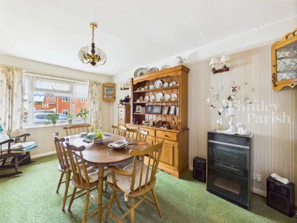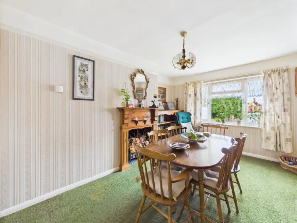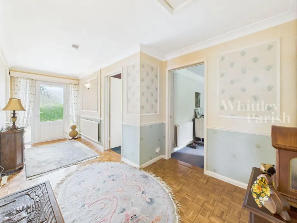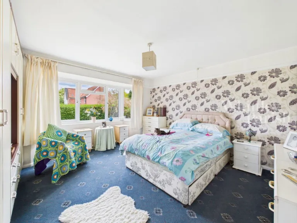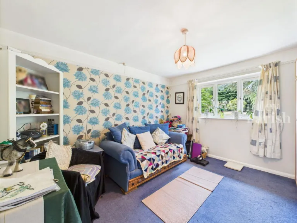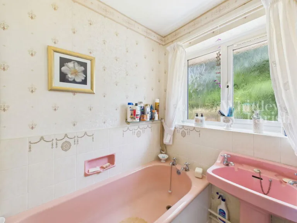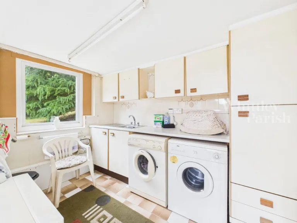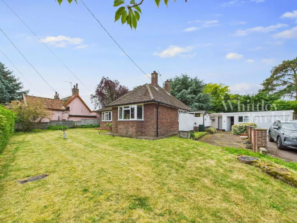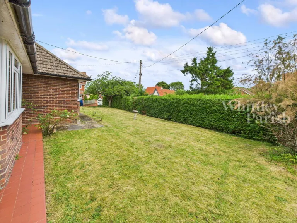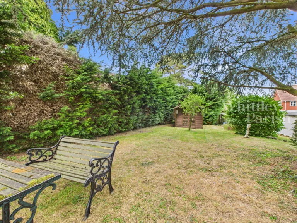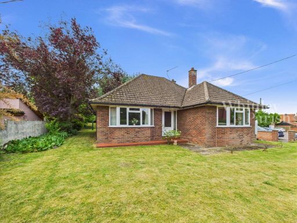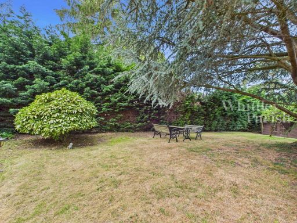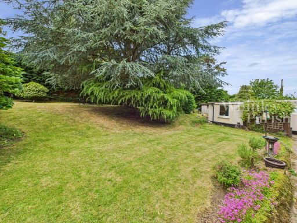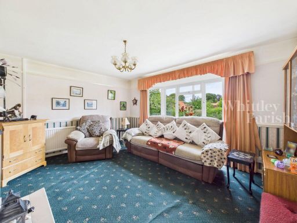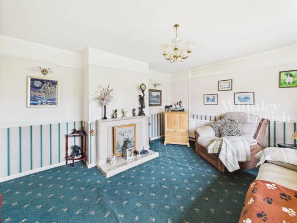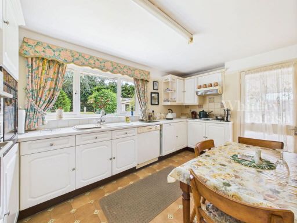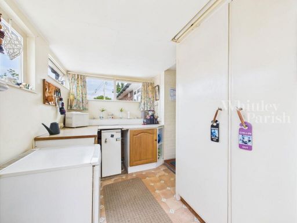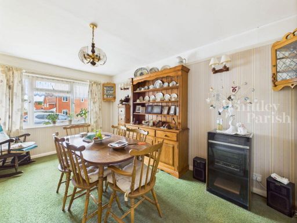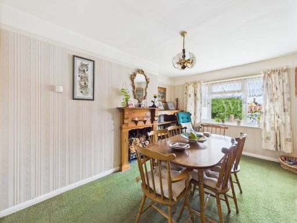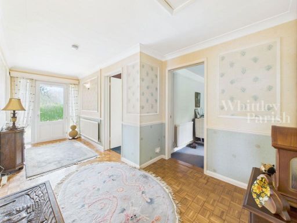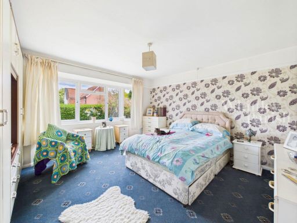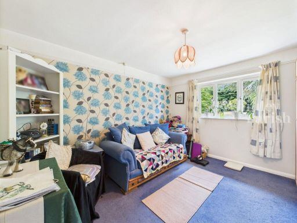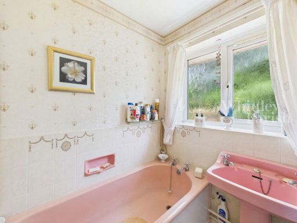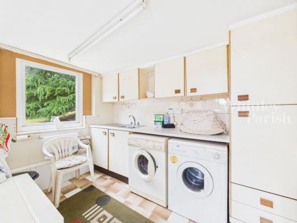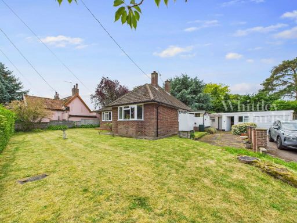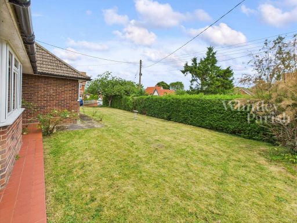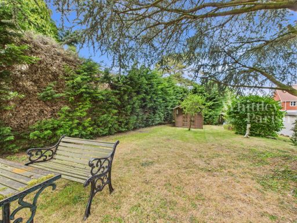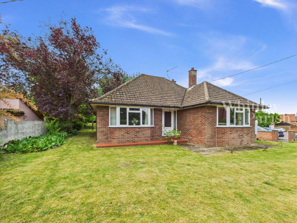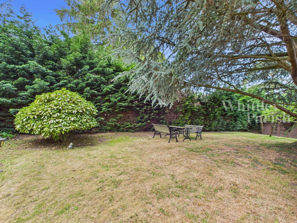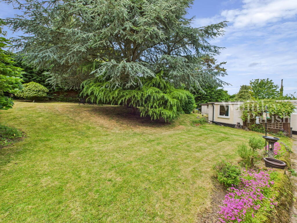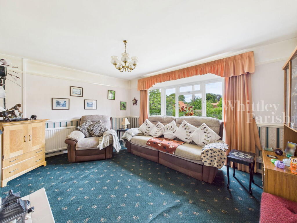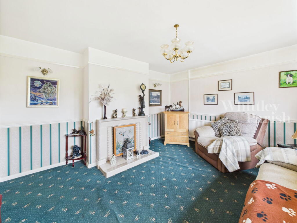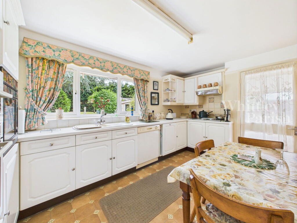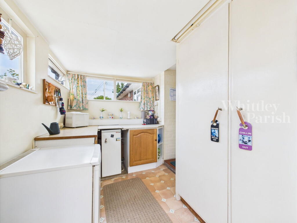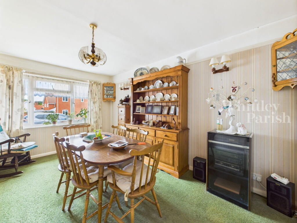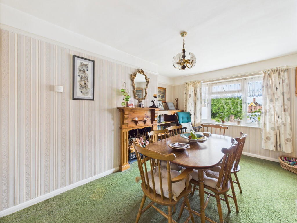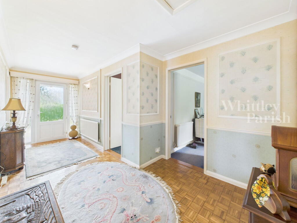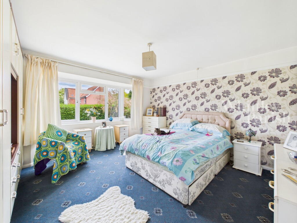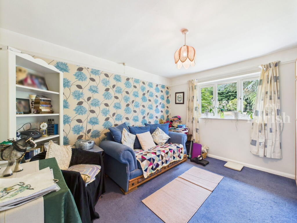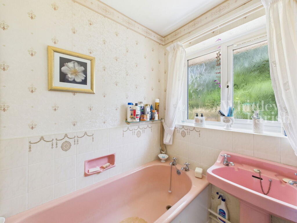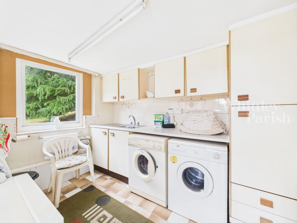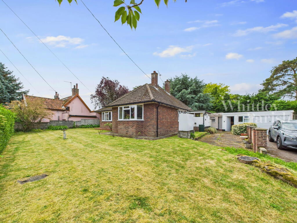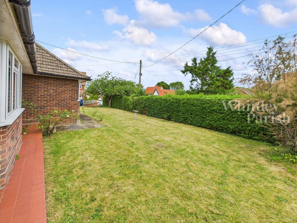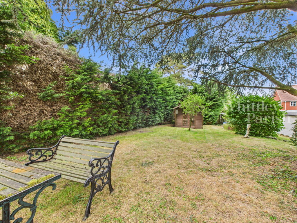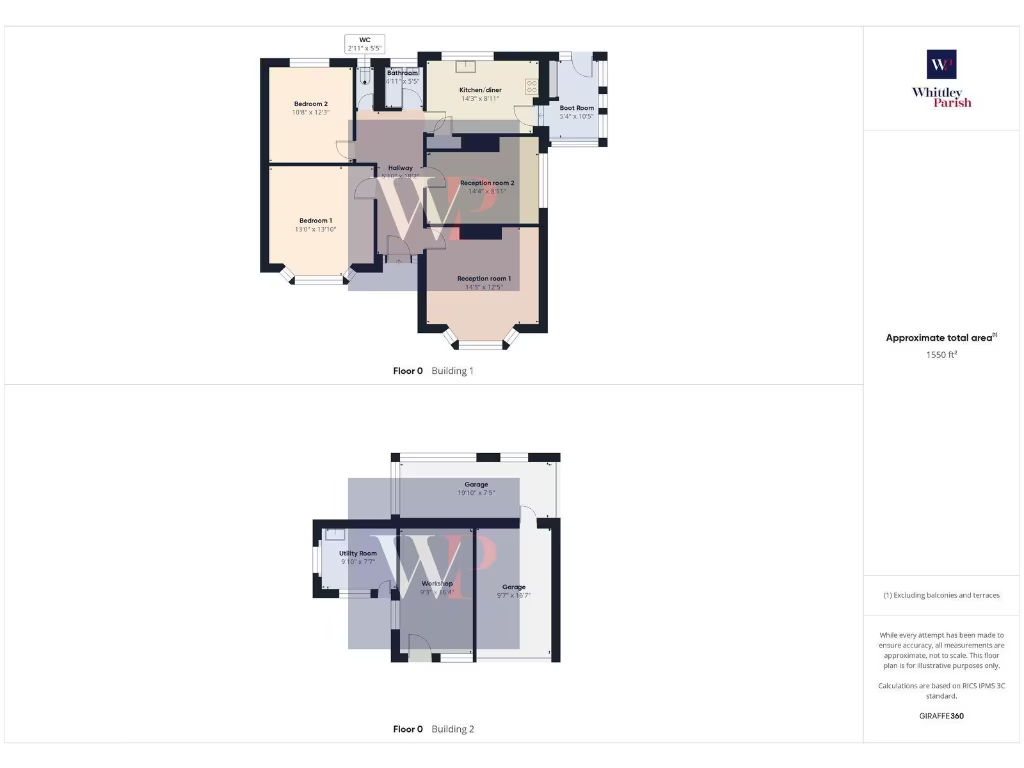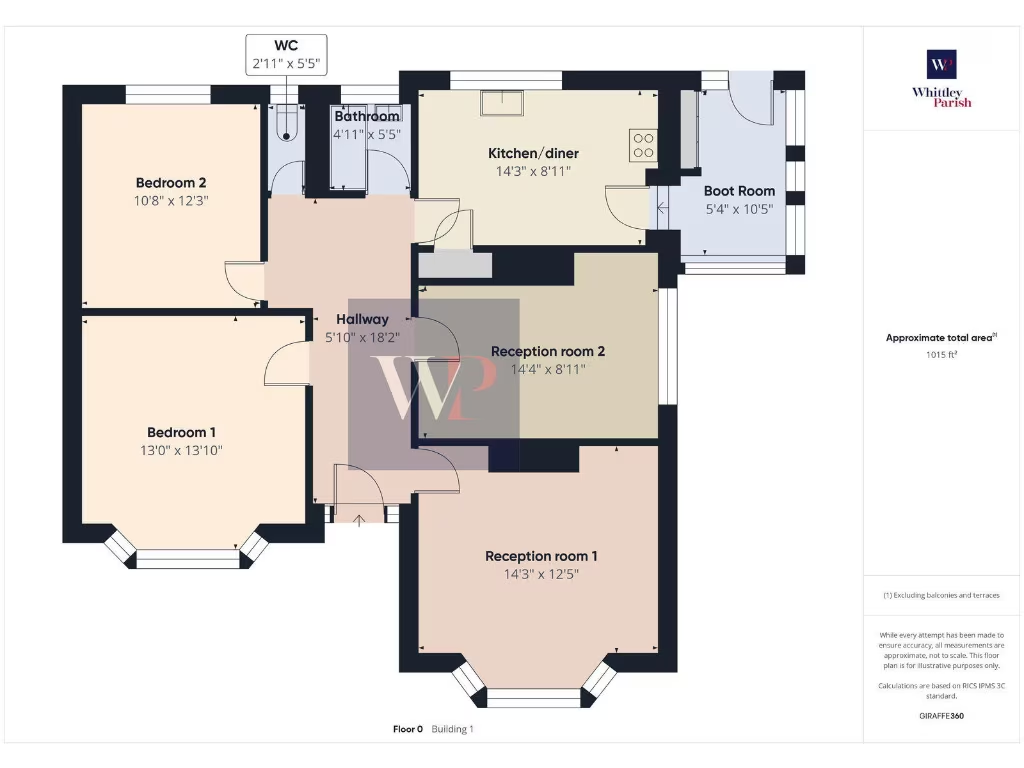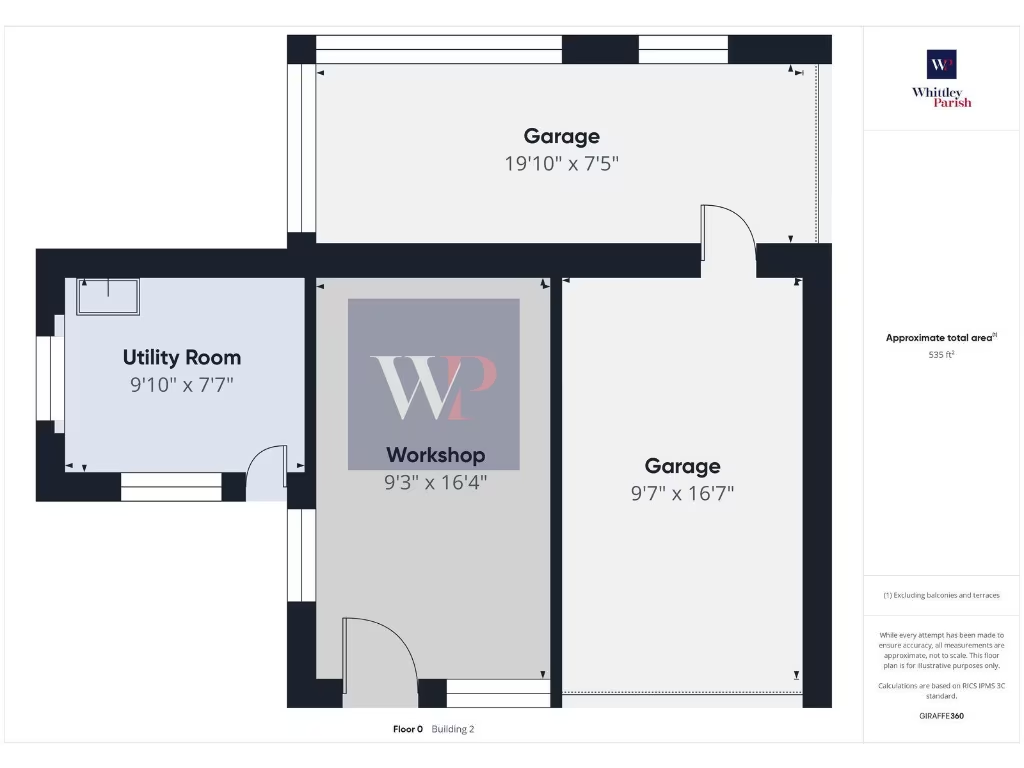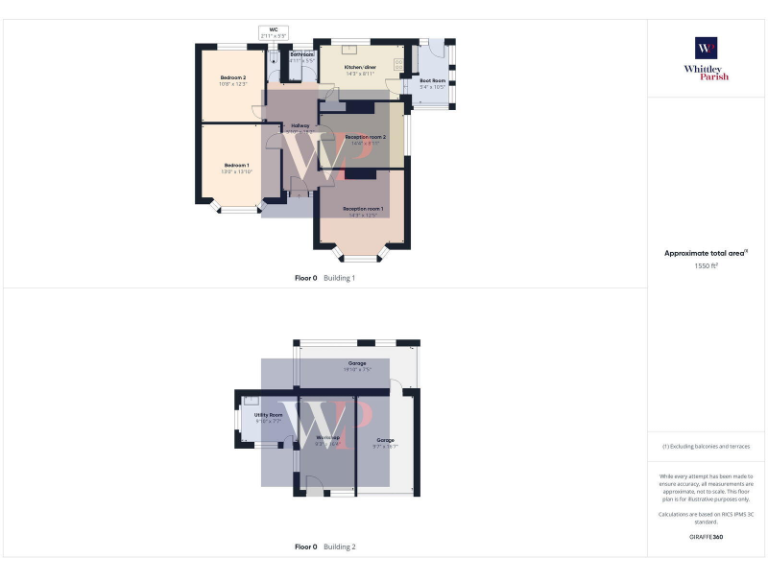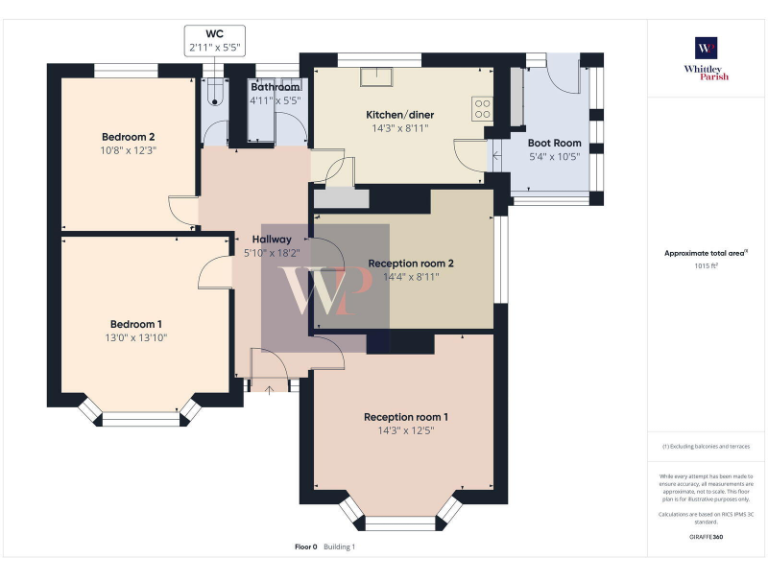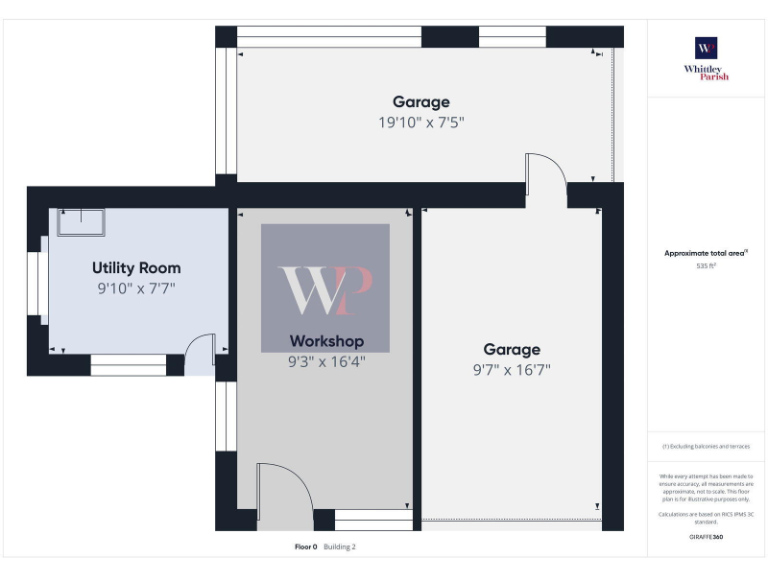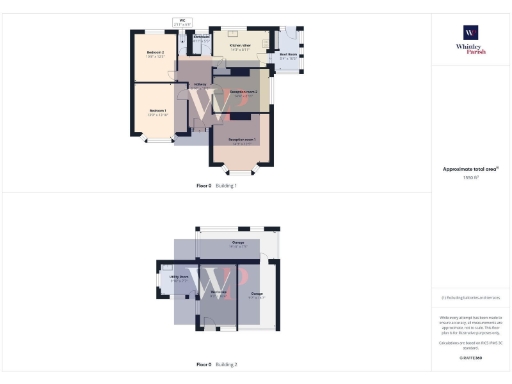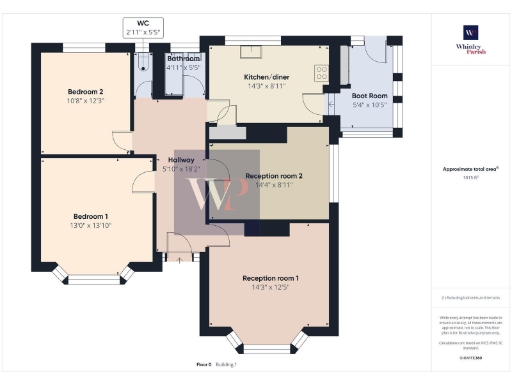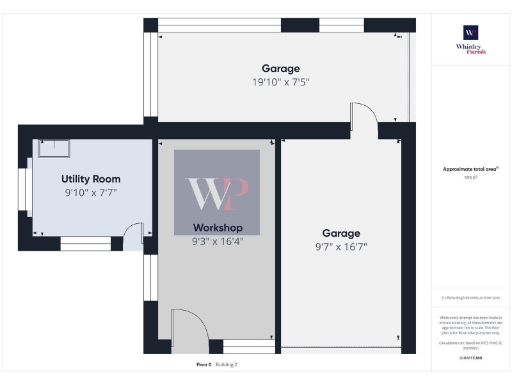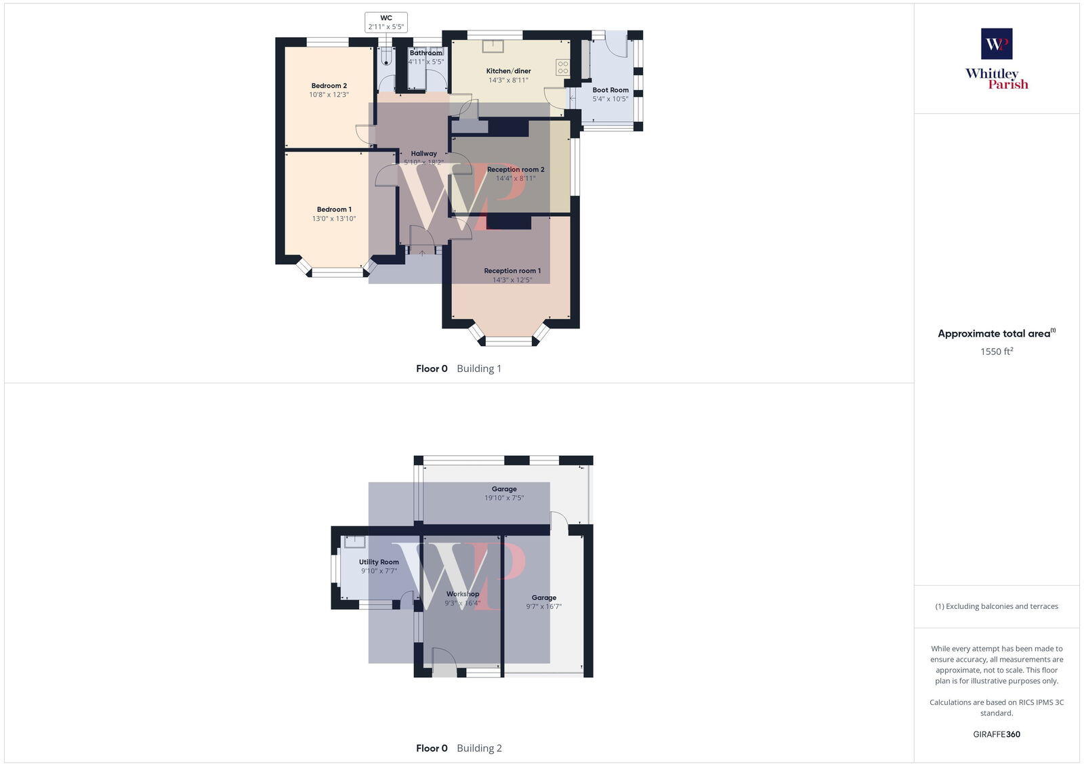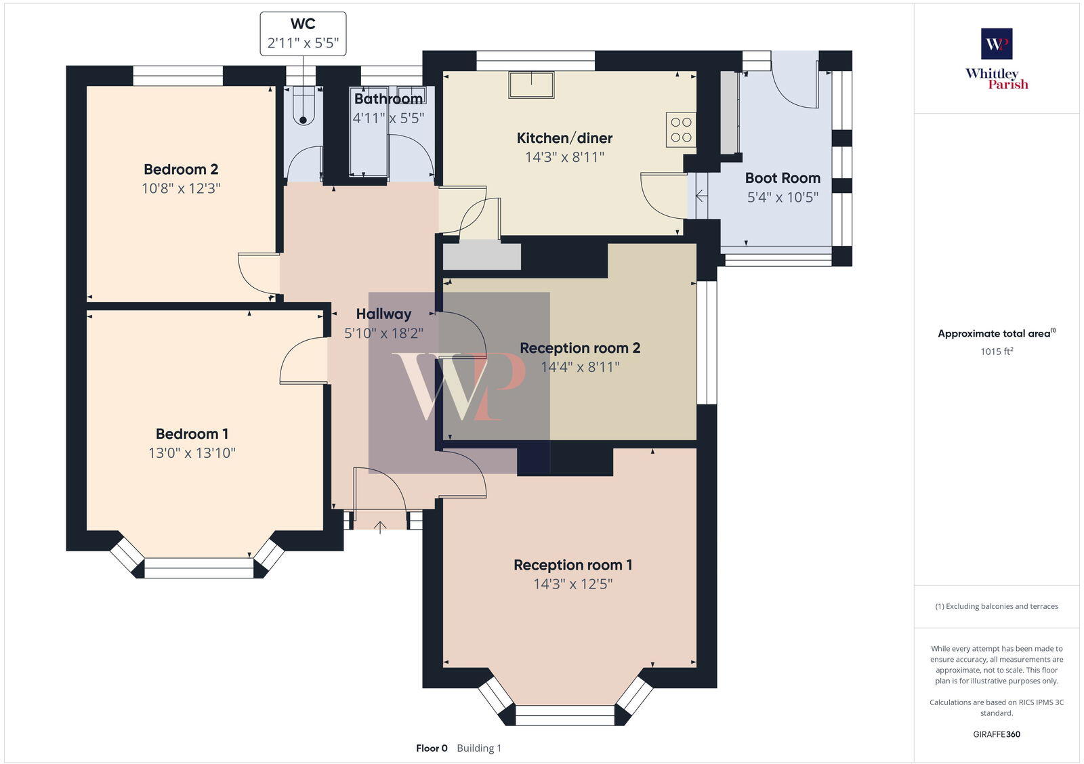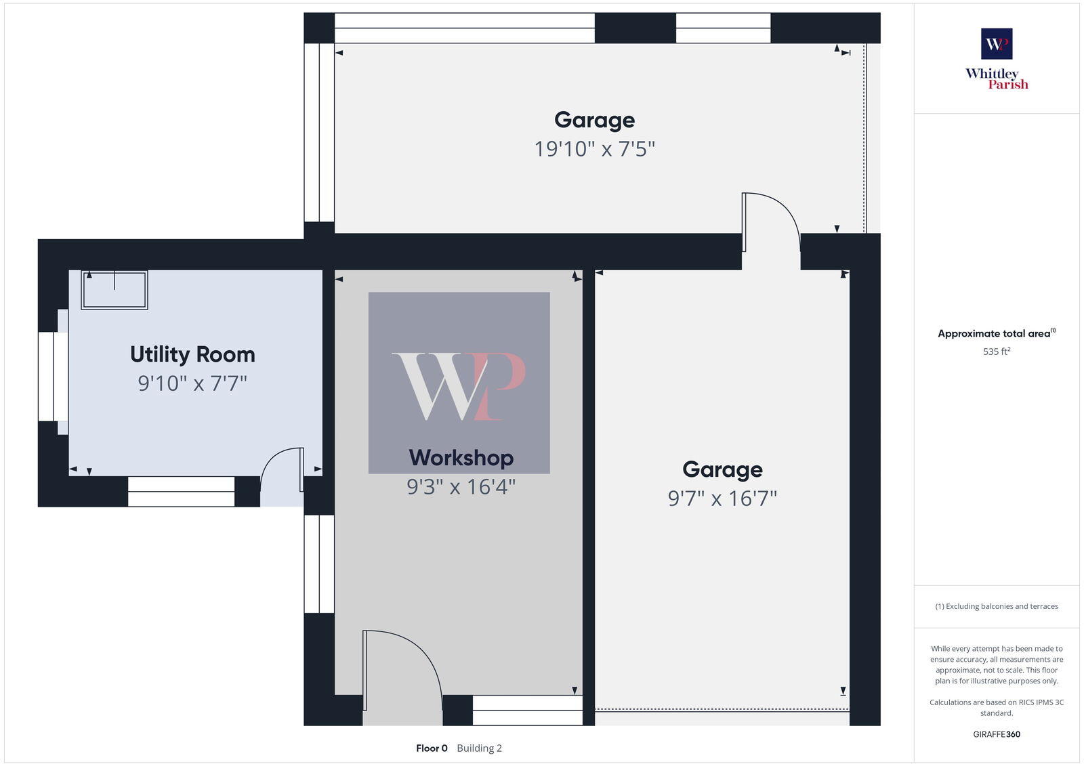Summary - Bridewell Lane, Botesdale IP22 1DS
3 bed 1 bath Detached Bungalow
Rare large plot bungalow in the centre of a desirable Suffolk village.
Spacious 0.25-acre plot, rare for a village bungalow
Three-bedroom detached bungalow with bay-fronted reception room
High-pitched roof offers loft conversion potential (subject to consents)
Two garages, workshop, utility and additional outbuildings
Secluded, private gardens with mature trees and lawned areas
Oil-fired central heating; EPC rating E — potential running costs
Single bathroom and dated finishes — requires modernisation
Within walking distance of village amenities and schools
Set in the heart of sought-after Botesdale, this detached three-bedroom bungalow sits on a rare 0.25-acre plot, quietly tucked off Bridewell Lane and within easy walking distance of village amenities. The spacious reception room with a large bay window and original open fireplace gives immediate character and a welcoming family feel. Mature, secluded gardens provide generous outdoor space for children, gardening and entertaining.
The layout is practical and adaptable: two good-sized bedrooms, a dining room that can serve as a third bedroom, kitchen/breakfast room and a useful adjacent boot/utility area. A high-pitched roof offers obvious potential for a loft conversion (subject to consents), with space in the entrance hall to accommodate a staircase if desired. A range of outbuildings, workshop and two garages add useful storage and hobby space.
There are some important practical considerations. The property is heated by an oil-fired boiler and has an EPC rating of E. The single bathroom and general finish are dated and will suit buyers prepared to modernise. Mains drainage and double glazing are in place, but the bungalow’s mid-20th-century construction means buyers should expect typical maintenance and updating.
Overall this is a rare bungalow plot in a highly regarded village, ideal for families seeking single-level living with scope to improve and extend. The location, generous garden and outbuildings deliver long-term value for buyers willing to invest in modernisation and potential loft conversion.
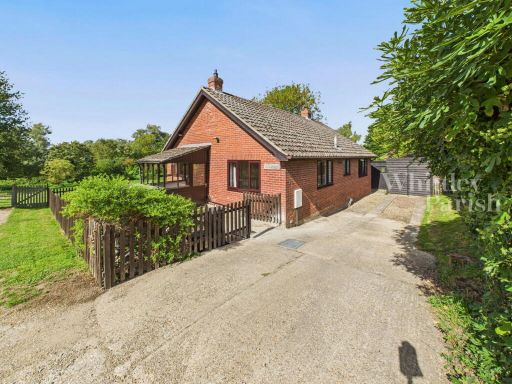 2 bedroom detached bungalow for sale in The Street, Rickinghall, IP22 — £375,000 • 2 bed • 1 bath • 897 ft²
2 bedroom detached bungalow for sale in The Street, Rickinghall, IP22 — £375,000 • 2 bed • 1 bath • 897 ft²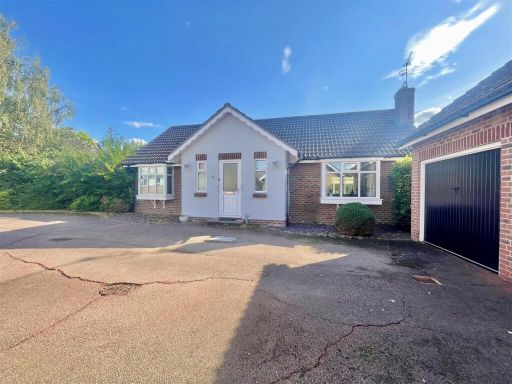 3 bedroom bungalow for sale in The Fairstead, Botesdale, IP22 — £350,000 • 3 bed • 2 bath • 966 ft²
3 bedroom bungalow for sale in The Fairstead, Botesdale, IP22 — £350,000 • 3 bed • 2 bath • 966 ft²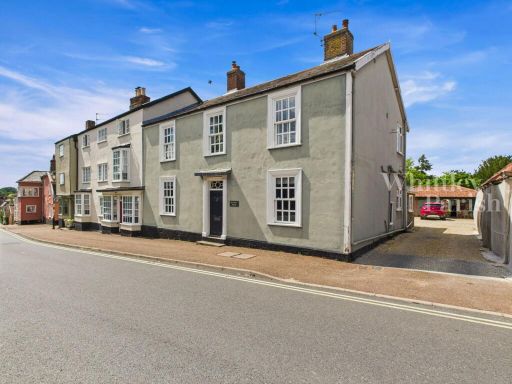 4 bedroom semi-detached house for sale in The Street, Botesdale, IP22 — £585,000 • 4 bed • 2 bath • 2127 ft²
4 bedroom semi-detached house for sale in The Street, Botesdale, IP22 — £585,000 • 4 bed • 2 bath • 2127 ft²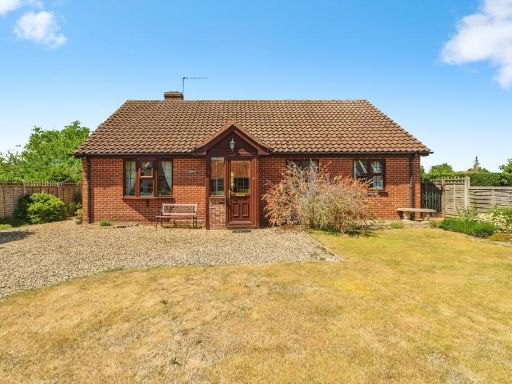 3 bedroom bungalow for sale in Bury Road, Hopton, Diss, Suffolk, IP22 — £400,000 • 3 bed • 1 bath • 1049 ft²
3 bedroom bungalow for sale in Bury Road, Hopton, Diss, Suffolk, IP22 — £400,000 • 3 bed • 1 bath • 1049 ft²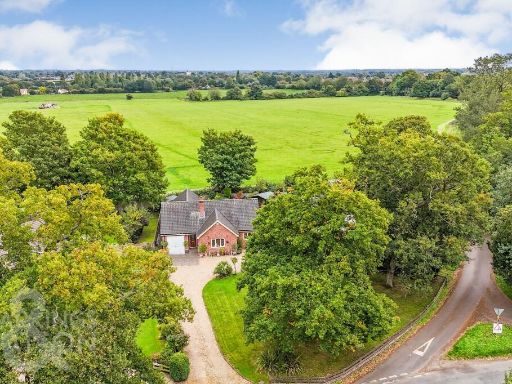 3 bedroom detached bungalow for sale in Baynards Lane, Roydon, Diss, IP22 — £550,000 • 3 bed • 2 bath • 1467 ft²
3 bedroom detached bungalow for sale in Baynards Lane, Roydon, Diss, IP22 — £550,000 • 3 bed • 2 bath • 1467 ft²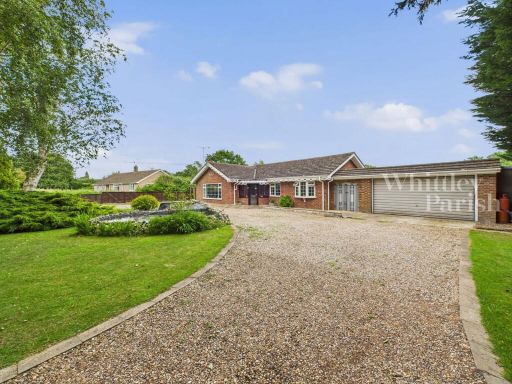 3 bedroom detached bungalow for sale in Smallworth, Garboldisham, Diss, IP22 — £400,000 • 3 bed • 2 bath • 1144 ft²
3 bedroom detached bungalow for sale in Smallworth, Garboldisham, Diss, IP22 — £400,000 • 3 bed • 2 bath • 1144 ft²