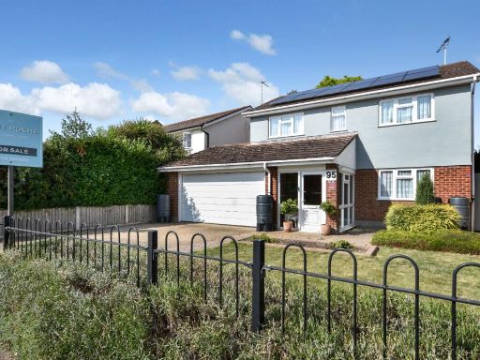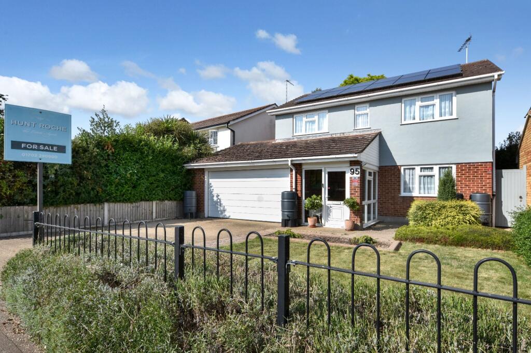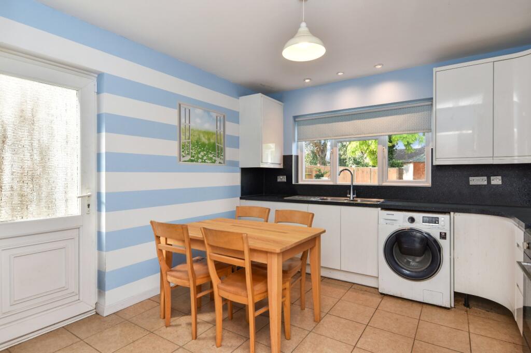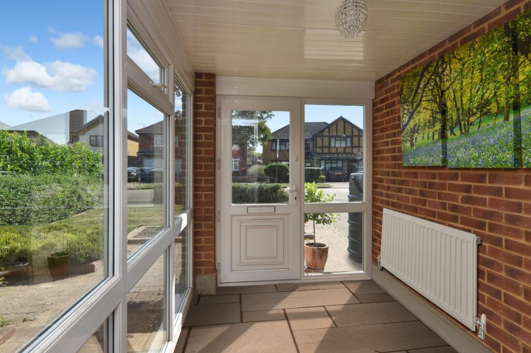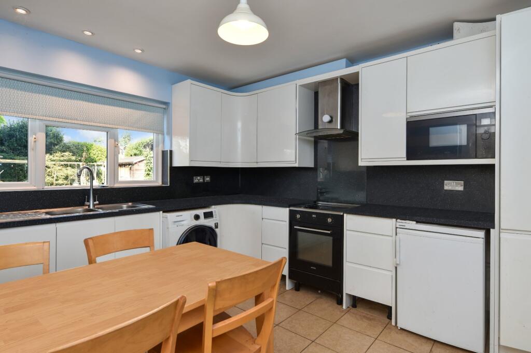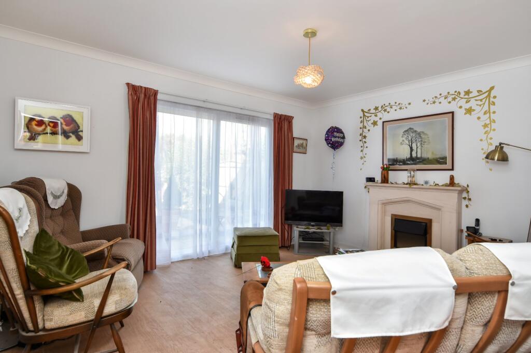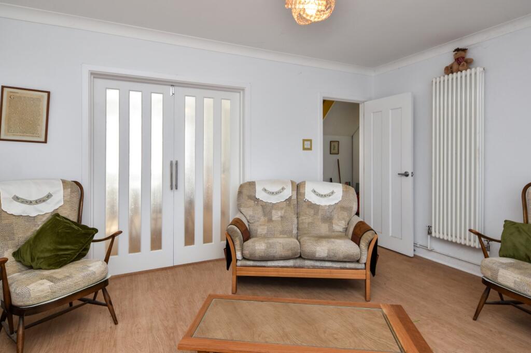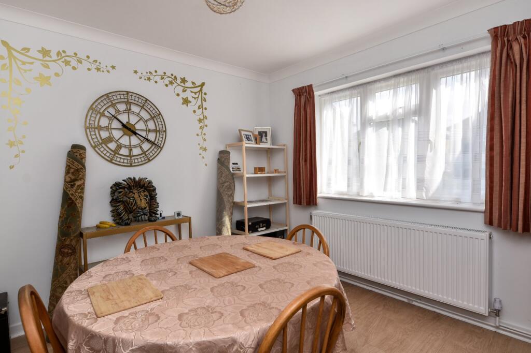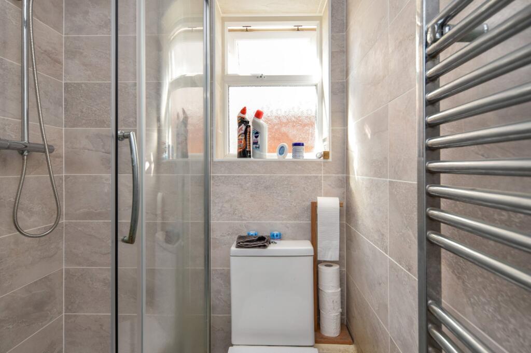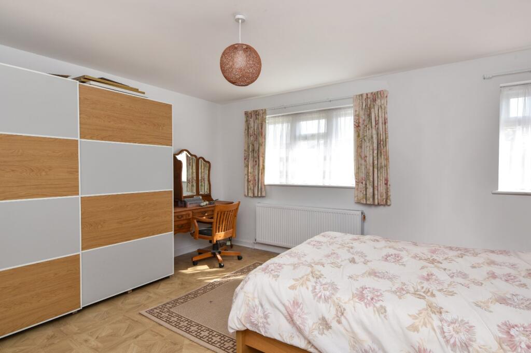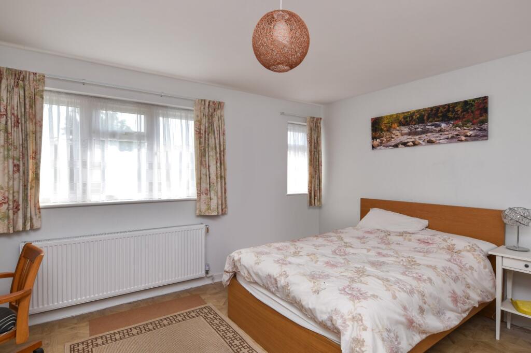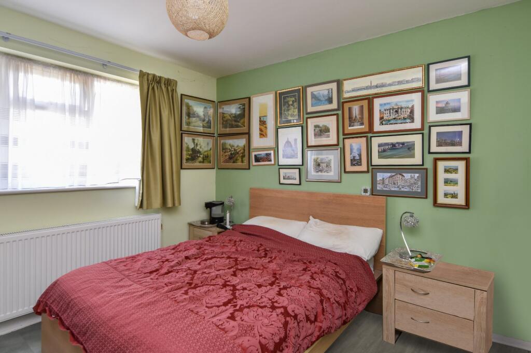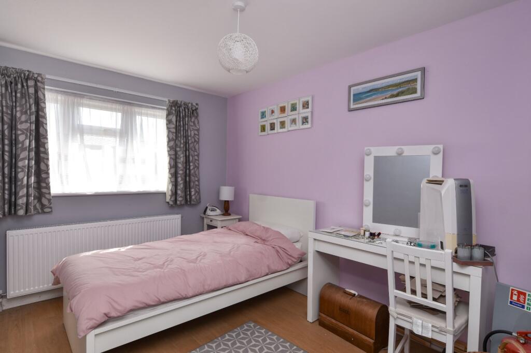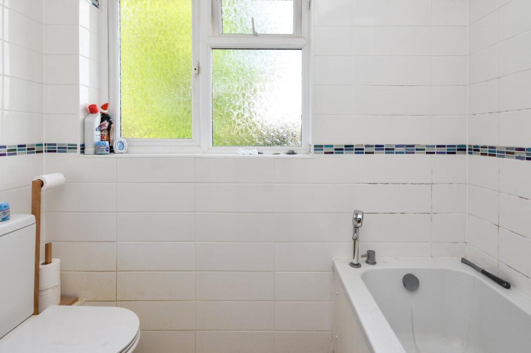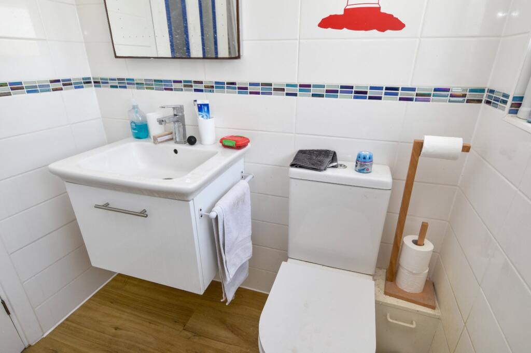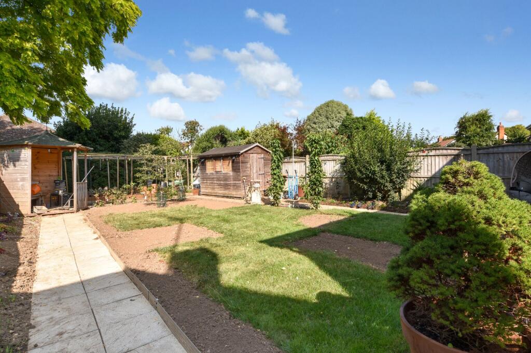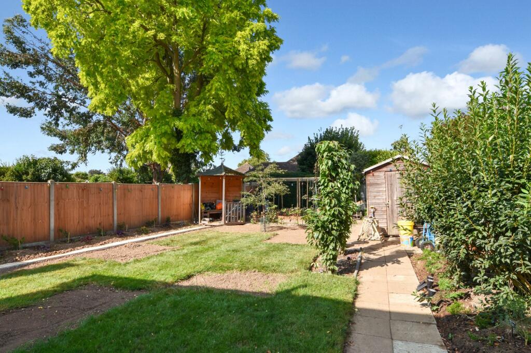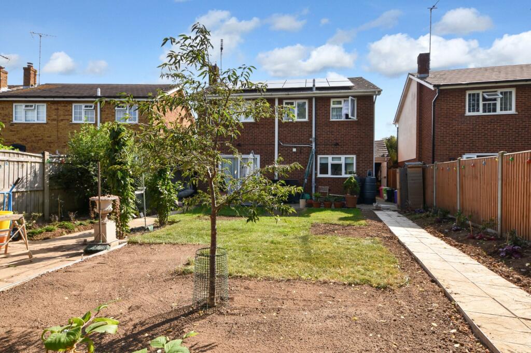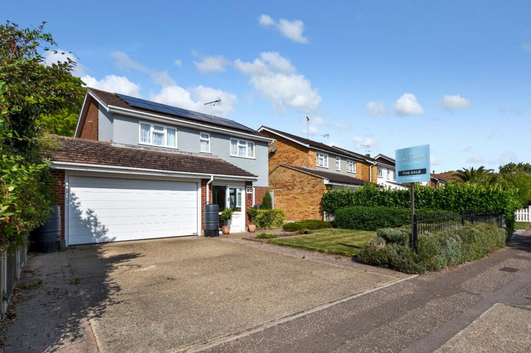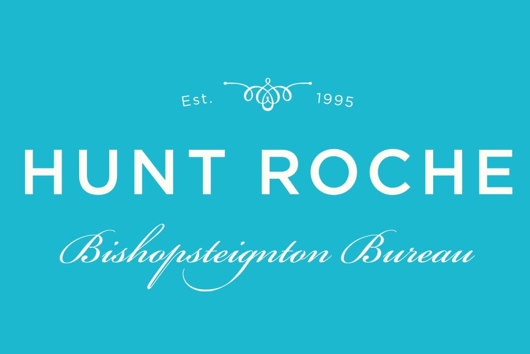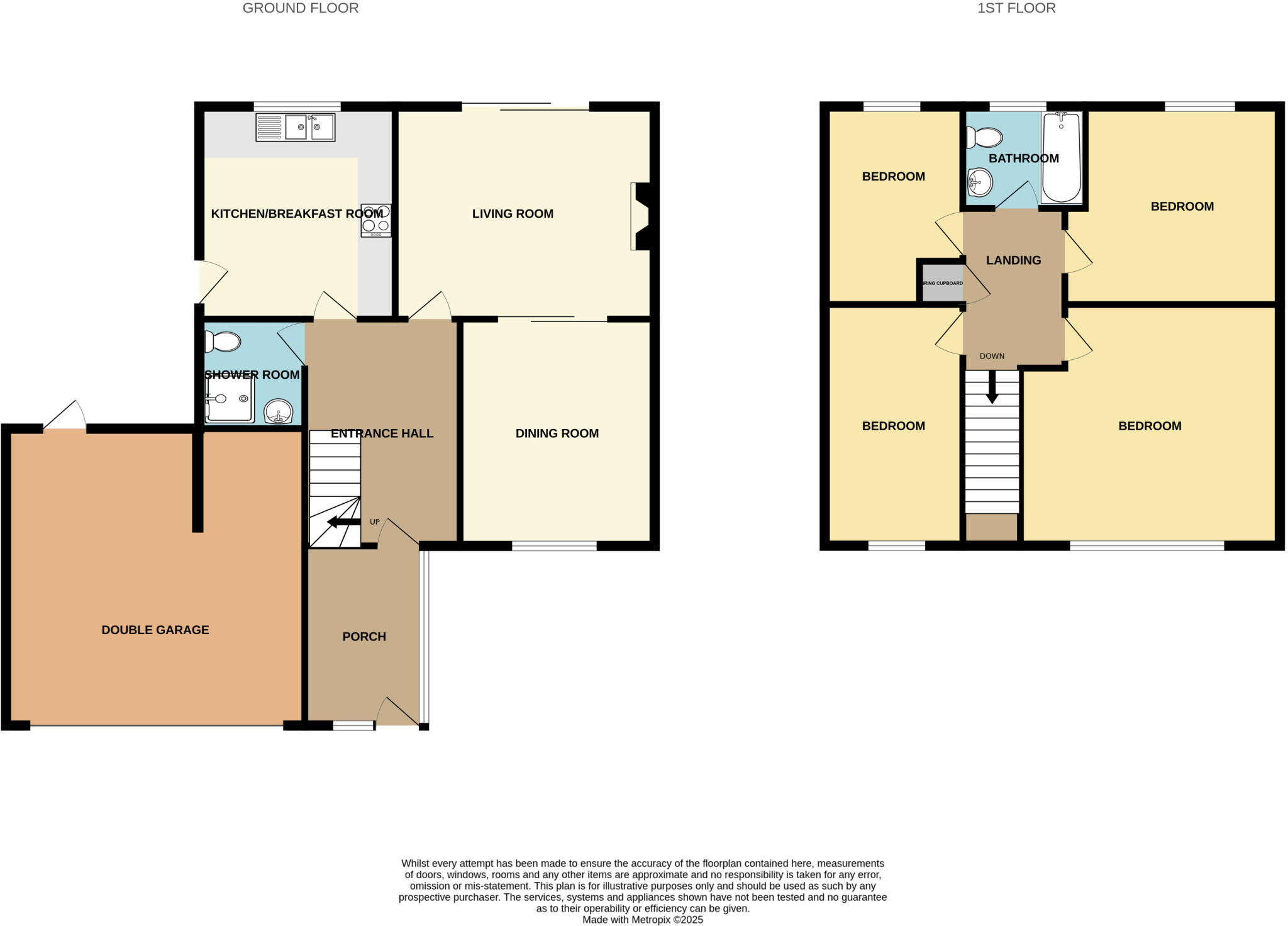Summary - 95, BISHOPSTEIGNTON, SOUTHEND-ON-SEA, SHOEBURYNESS SS3 8AF
4 bed 2 bath Detached
Low running costs with solar, EV-ready garage and a generous garden.
Four bedrooms with flexible living/dining layout via sliding doors
West-facing substantial rear garden, good privacy and family space
Air-source heat pump plus solar panels for lower running costs
Double-width garage with roller shutter, EV charger, power and lighting
Driveway parking and generous plot size
Total internal area c.1,098 sq ft — modest footprint for four bedrooms
Built c.1976–82; double glazing install date unknown (may need checks)
Council tax flagged as expensive
This detached four-bedroom house in Bishopsteignton is aimed at growing families who value low running costs and outdoor space. The living room opens directly onto a substantial west-facing garden and links to a dining room via sliding doors, giving flexibility between open-plan flow and separate living. A spacious kitchen/breakfast room and ground-floor shower room add everyday convenience.
Eco credentials are a clear selling point: an air-source heat pump and rooftop solar panels reduce energy bills and help power the home and heat pump. Practical features include a double-width garage with roller-shutter door, fitted EV charger, power and lighting, plus a large driveway for additional parking.
Internally the house totals about 1,098 sq ft, so rooms are well-proportioned but the overall footprint is modest for four bedrooms; buyers should view to judge space versus needs. The property was built c.1976–82, and details such as the age of double glazing are unspecified, so some modernisation or checks (windows, services) may be prudent.
Practical considerations: council tax is noted as expensive. The home sits in a very affluent, comfortable suburb with good local schools and fast broadband, and there is no identified flood risk. Overall this is a modern, energy-efficient family property with strong outdoor and low-cost-running appeal, best suited to buyers seeking eco-advantages and a large garden rather than extensive internal square footage.
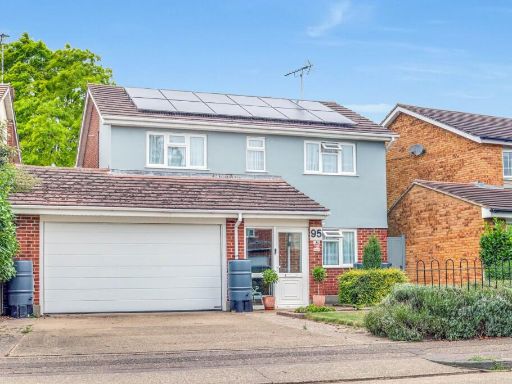 4 bedroom detached house for sale in Bishopsteignton, Shoeburyness, SS3 — £600,000 • 4 bed • 2 bath
4 bedroom detached house for sale in Bishopsteignton, Shoeburyness, SS3 — £600,000 • 4 bed • 2 bath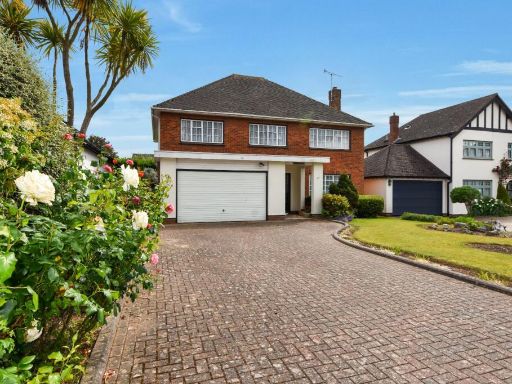 4 bedroom detached house for sale in Weare Gifford, Desirable Cul de Sac / Thorpe Bay Borders, Shoeburyness, Essex, SS3 — £750,000 • 4 bed • 3 bath • 2068 ft²
4 bedroom detached house for sale in Weare Gifford, Desirable Cul de Sac / Thorpe Bay Borders, Shoeburyness, Essex, SS3 — £750,000 • 4 bed • 3 bath • 2068 ft²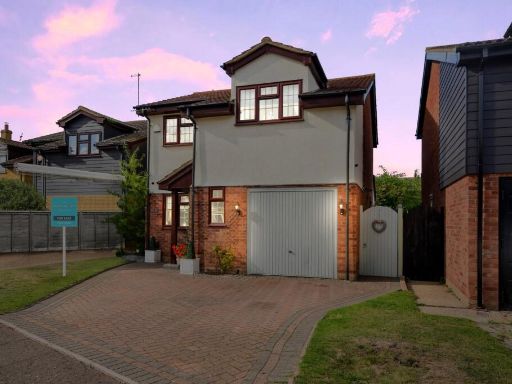 4 bedroom detached house for sale in Staplegrove, Shoeburyness, Essex, SS3 — £535,000 • 4 bed • 3 bath • 1604 ft²
4 bedroom detached house for sale in Staplegrove, Shoeburyness, Essex, SS3 — £535,000 • 4 bed • 3 bath • 1604 ft²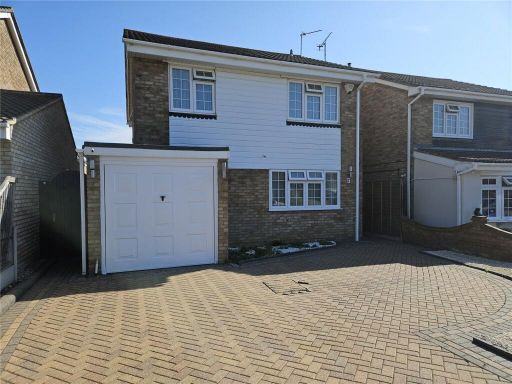 4 bedroom detached house for sale in Aylesbeare, Shoeburyness, Southend-on-Sea, SS3 — £525,000 • 4 bed • 2 bath • 952 ft²
4 bedroom detached house for sale in Aylesbeare, Shoeburyness, Southend-on-Sea, SS3 — £525,000 • 4 bed • 2 bath • 952 ft²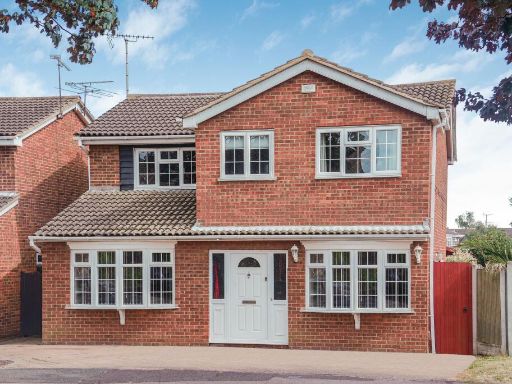 4 bedroom detached house for sale in Bishopsteignton, Shoeburyness, SS3 — £575,000 • 4 bed • 2 bath • 1410 ft²
4 bedroom detached house for sale in Bishopsteignton, Shoeburyness, SS3 — £575,000 • 4 bed • 2 bath • 1410 ft²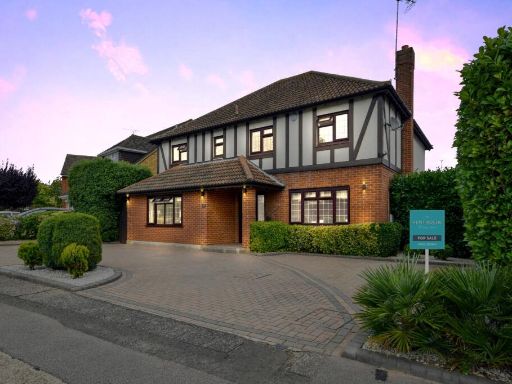 4 bedroom detached house for sale in Bishopsteignton, Bournes Green Catchment, Shoeburyness, Essex, SS3 — £850,000 • 4 bed • 3 bath • 1766 ft²
4 bedroom detached house for sale in Bishopsteignton, Bournes Green Catchment, Shoeburyness, Essex, SS3 — £850,000 • 4 bed • 3 bath • 1766 ft²





































