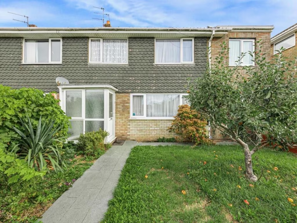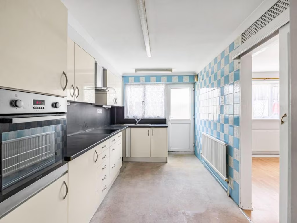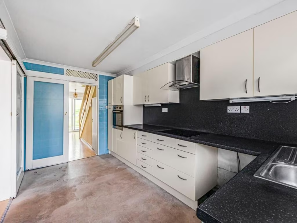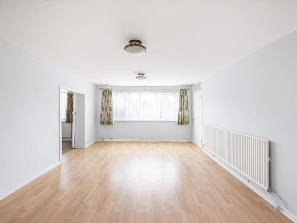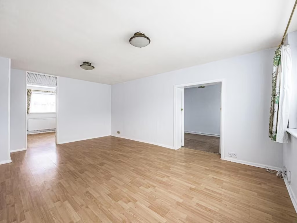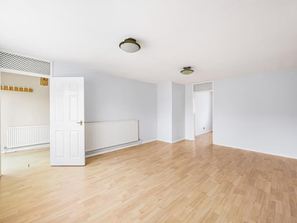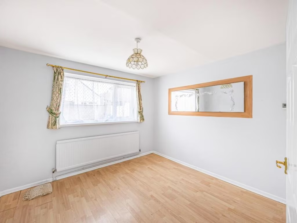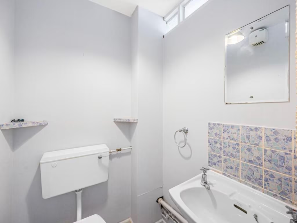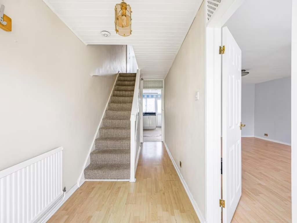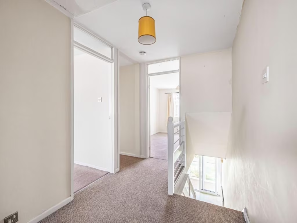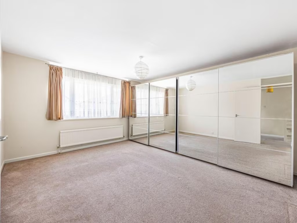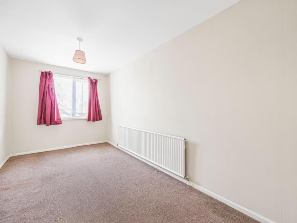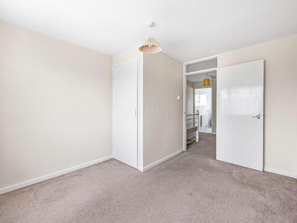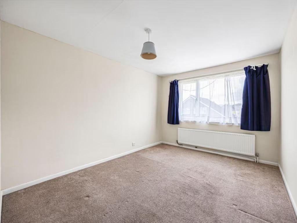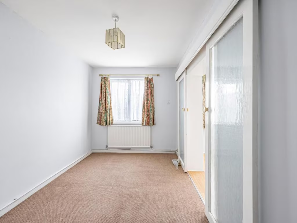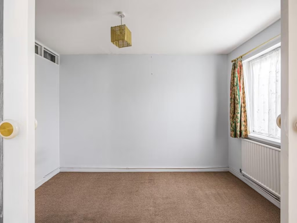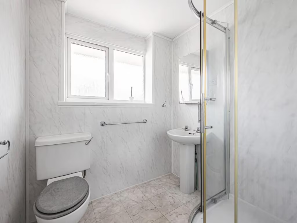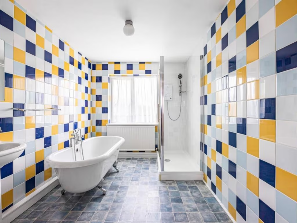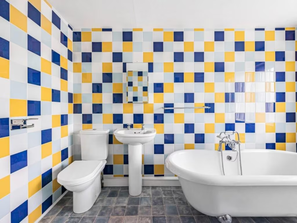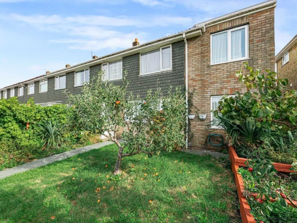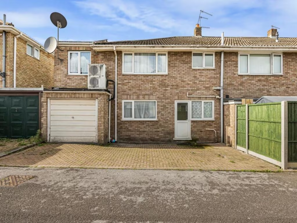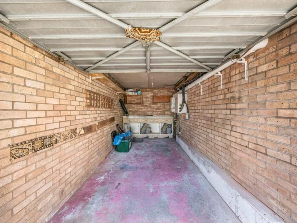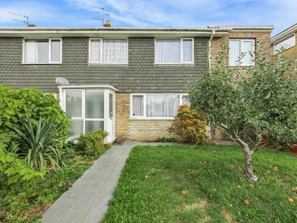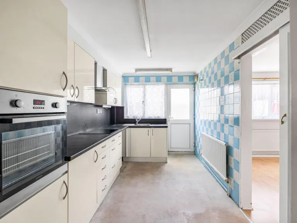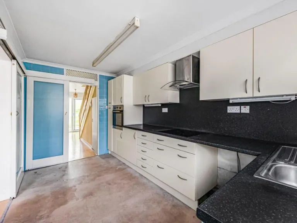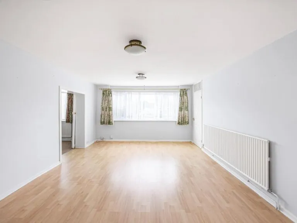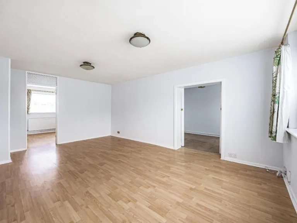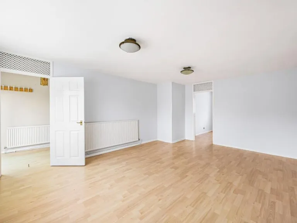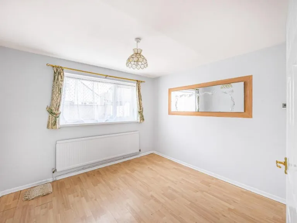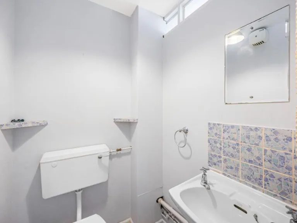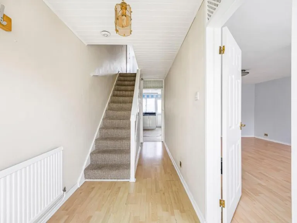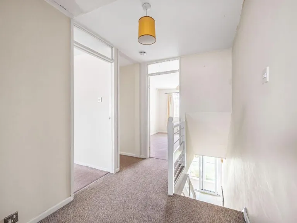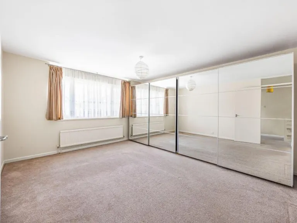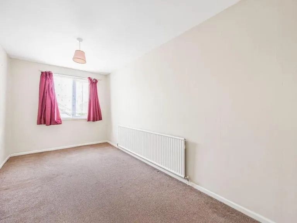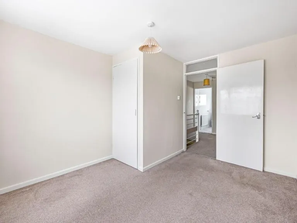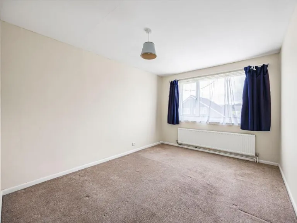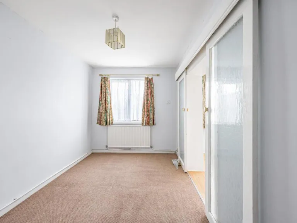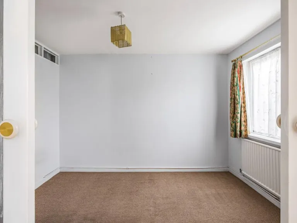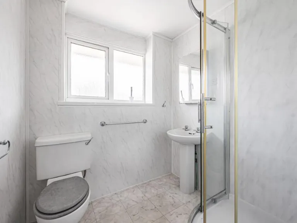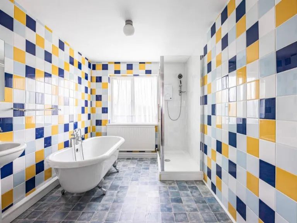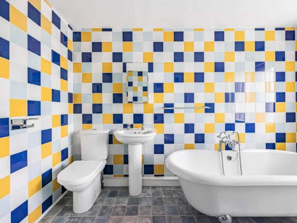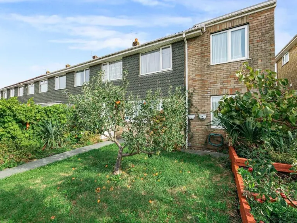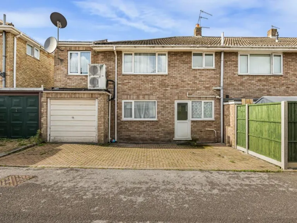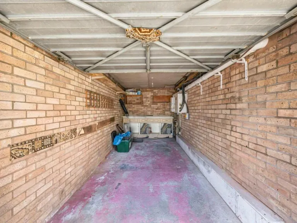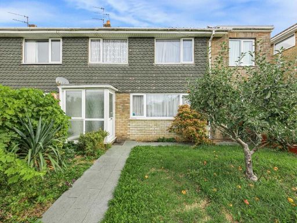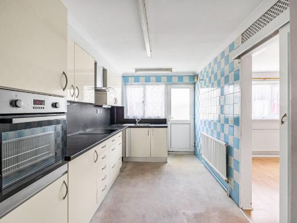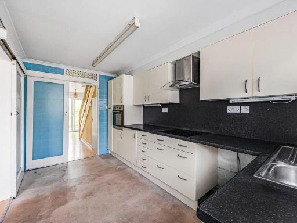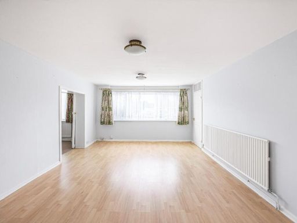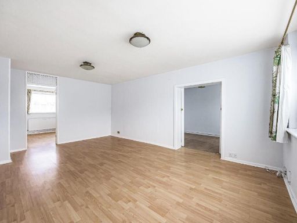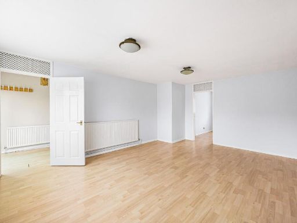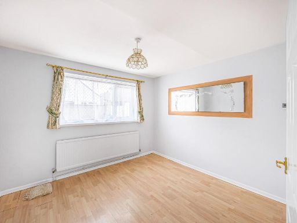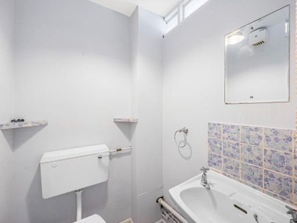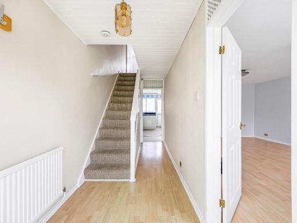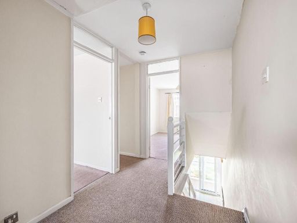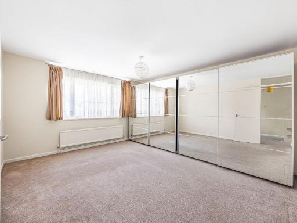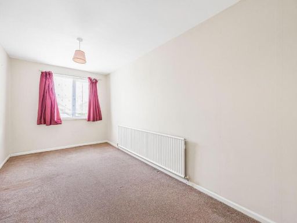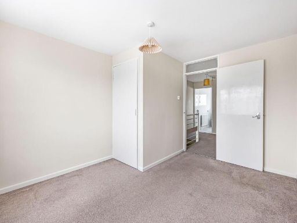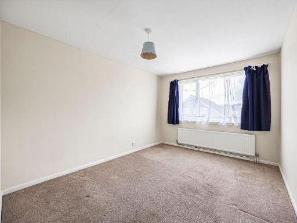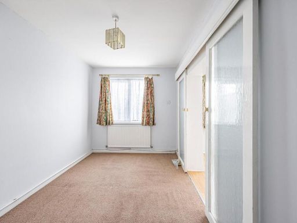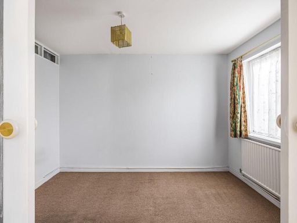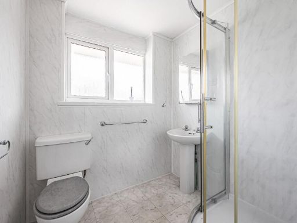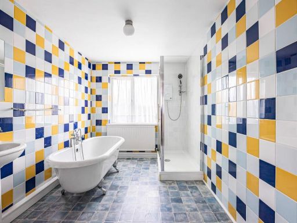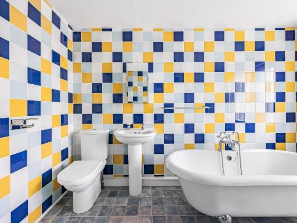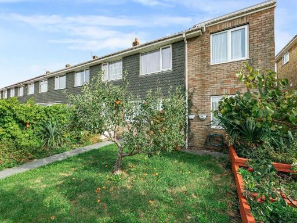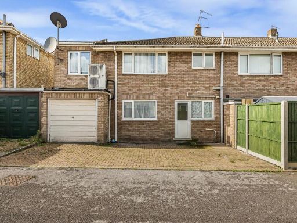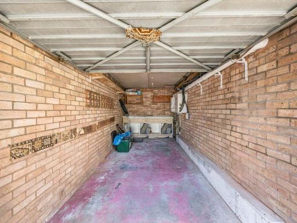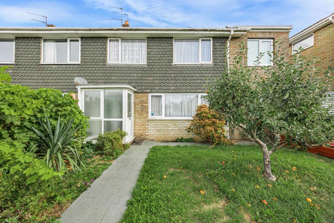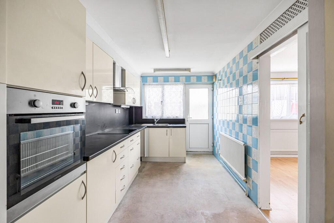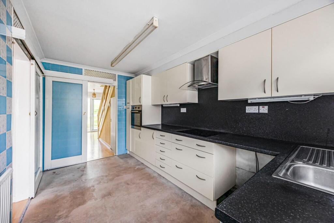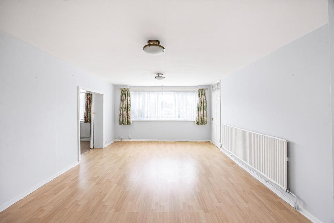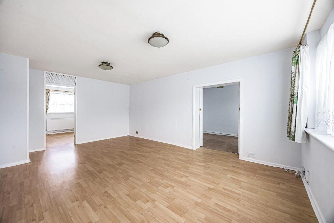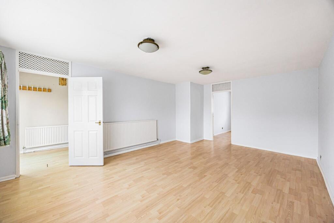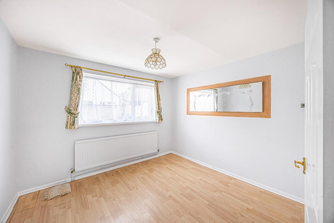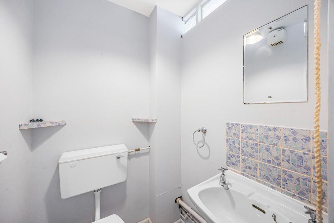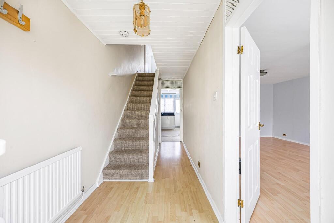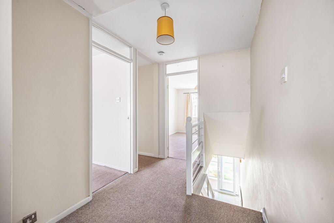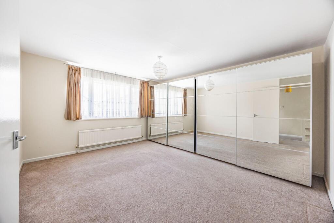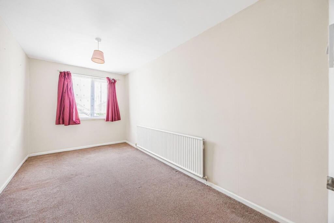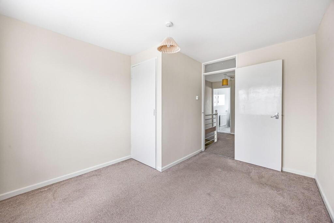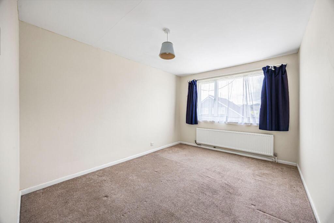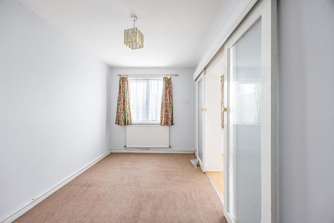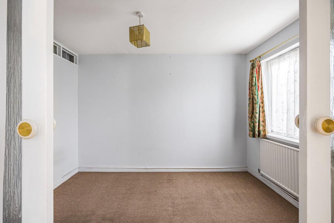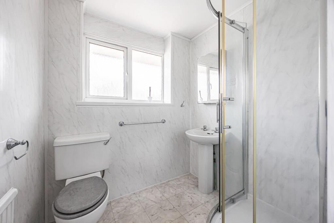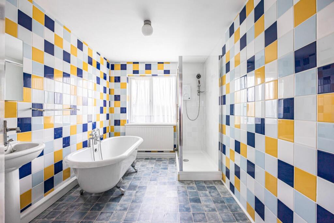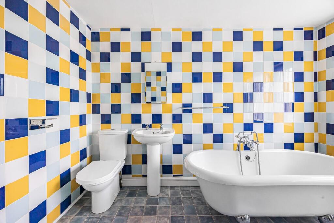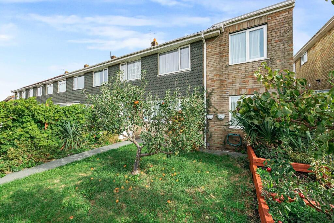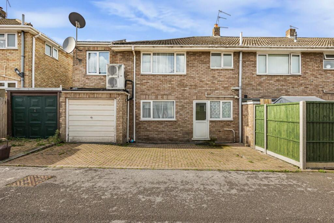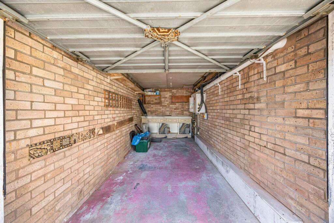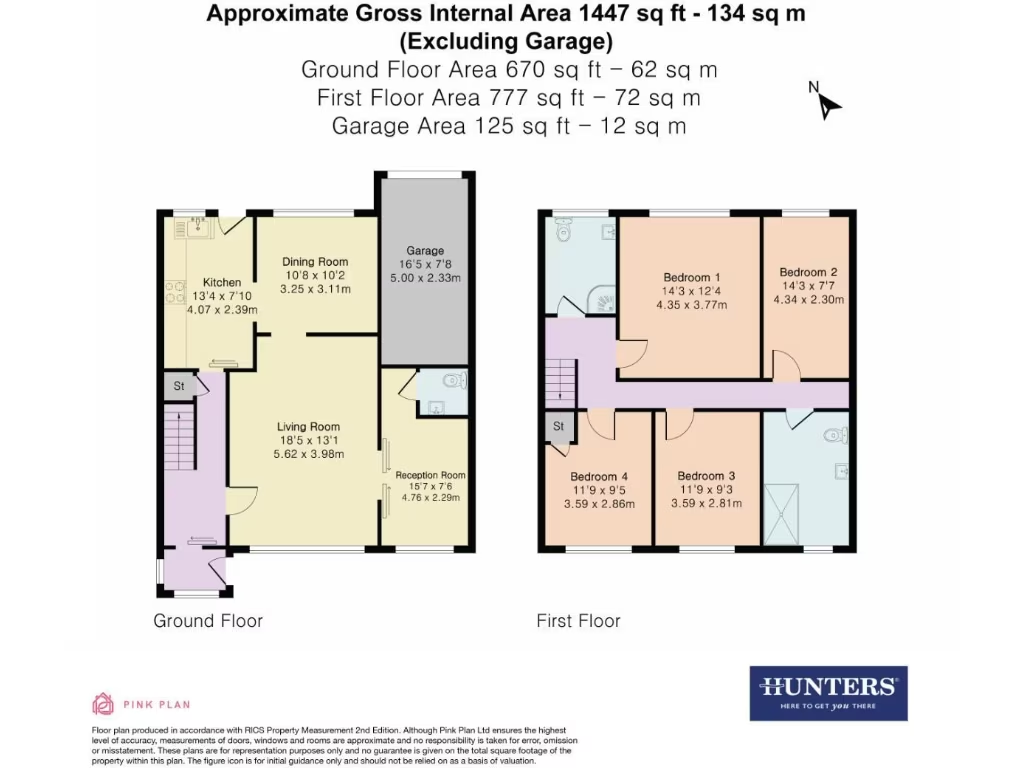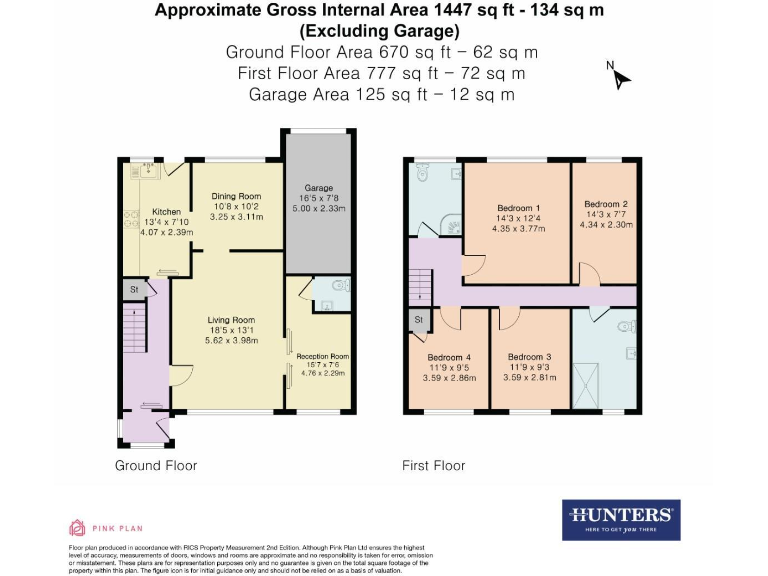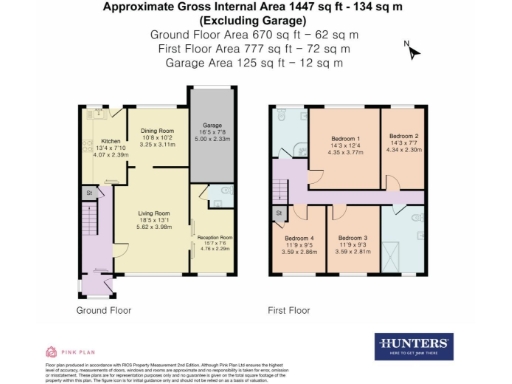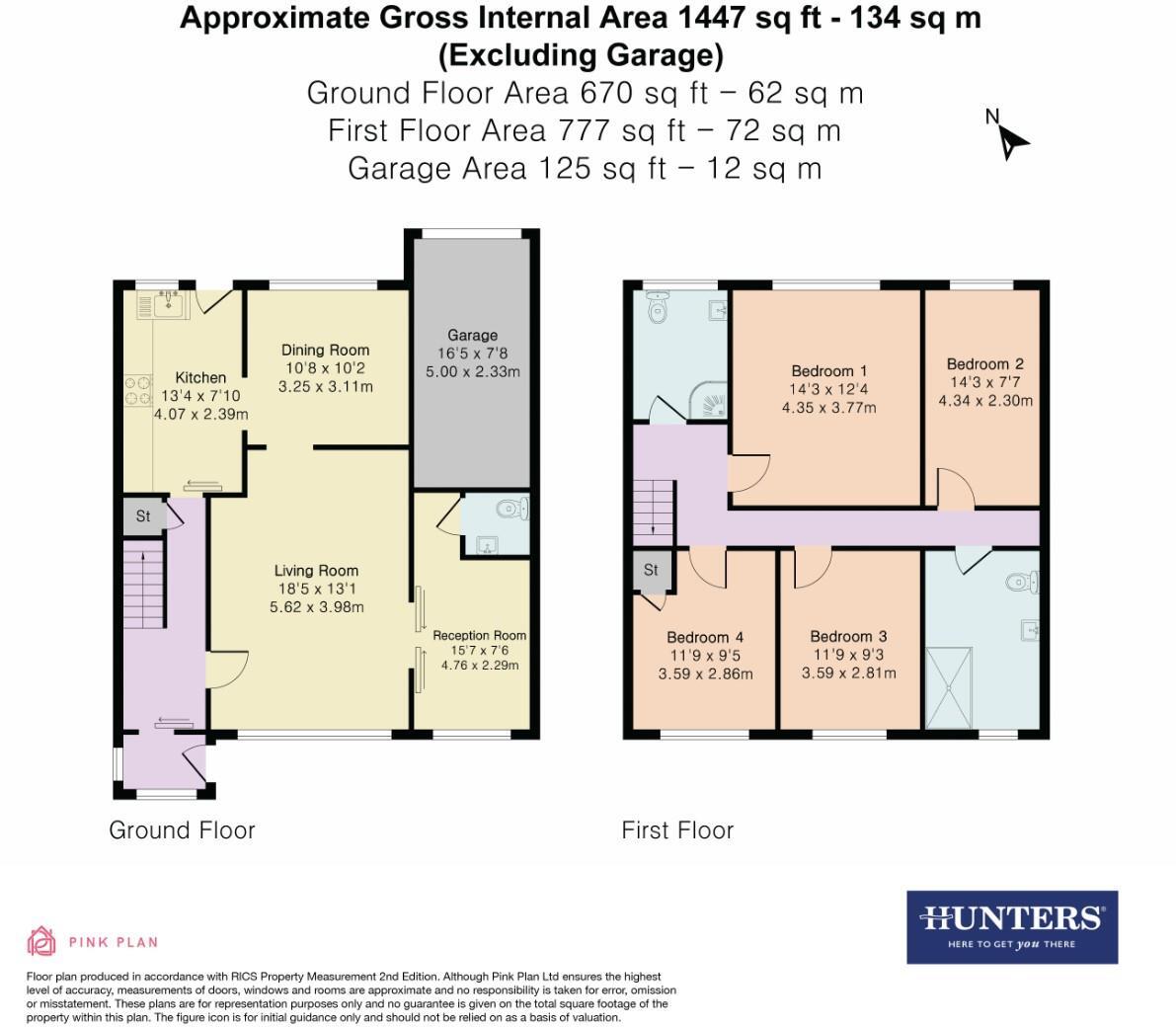Summary - 28 Appledore Close BS14 9AX
4 bed 2 bath End of Terrace
Chain-free four-bedroom home with garage and solar panels.
Extended four-bedroom end-of-terrace with three reception rooms
This extended four-bedroom end-of-terrace offers spacious family living across two floors with three reception rooms and two bathrooms, plus a ground-floor WC. Solar panels and solar water heating reduce running costs and include a transferable export/payback. A single garage and rear parking add practical off-street space for cars and storage.
The house is presented in liveable condition but shows clear scope for cosmetic updating—especially the 1970s-style kitchen and some interior finishes. Rooms are generally medium-sized; the layout will suit a growing family seeking separate living, dining and home-office space. Energy performance is reported as C and mains gas central heating serves the property.
Located in a residential close with good transport links, nearby good primary and secondary schools and local amenities, the home is convenient for everyday family life. The small to average garden and modest plot reflect the suburban setting. Chain-free sale offers a quicker move for buyers.
This property will appeal to families and first-time buyers wanting more space than a typical starter home, or investors targeting mid-market family lets. Buyers seeking a turnkey, newly modernised kitchen should expect to budget for refurbishment; for others, the existing layout and solar savings provide immediate value.
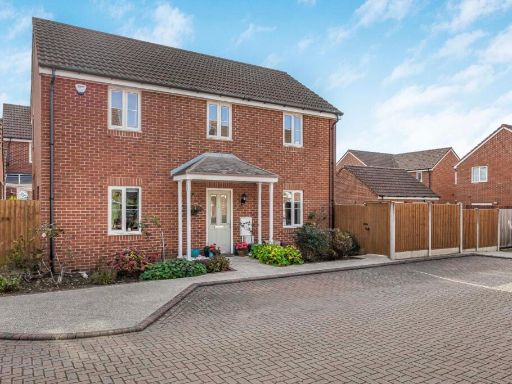 4 bedroom detached house for sale in John Hall Close, Bristol, BS14 — £475,000 • 4 bed • 2 bath • 1211 ft²
4 bedroom detached house for sale in John Hall Close, Bristol, BS14 — £475,000 • 4 bed • 2 bath • 1211 ft² 3 bedroom end of terrace house for sale in Quantock Close, North Common, Bristol, BS30 — £325,000 • 3 bed • 1 bath • 730 ft²
3 bedroom end of terrace house for sale in Quantock Close, North Common, Bristol, BS30 — £325,000 • 3 bed • 1 bath • 730 ft²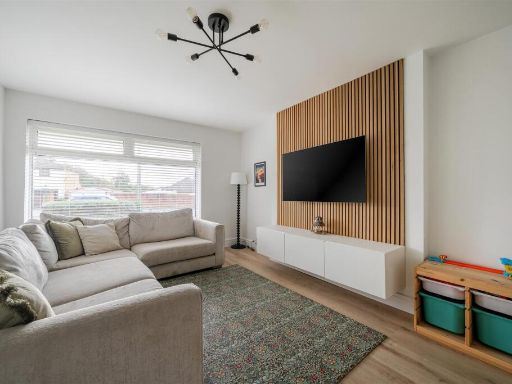 4 bedroom semi-detached house for sale in Petherton Road, Hengrove, BS14 — £395,000 • 4 bed • 2 bath • 1280 ft²
4 bedroom semi-detached house for sale in Petherton Road, Hengrove, BS14 — £395,000 • 4 bed • 2 bath • 1280 ft²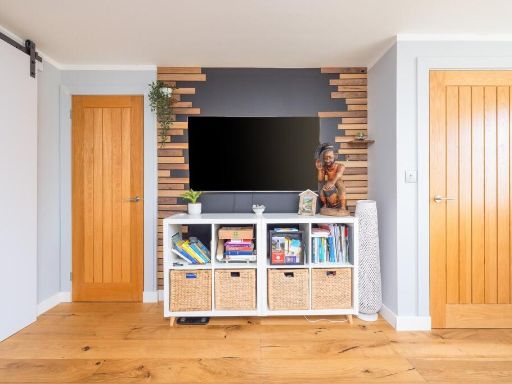 3 bedroom end of terrace house for sale in Gerrard Close, Knowle West, BS4 — £300,000 • 3 bed • 1 bath • 745 ft²
3 bedroom end of terrace house for sale in Gerrard Close, Knowle West, BS4 — £300,000 • 3 bed • 1 bath • 745 ft²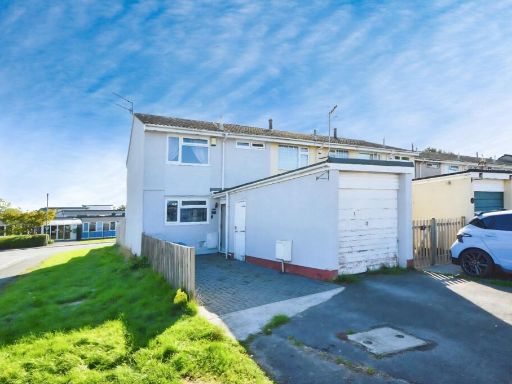 3 bedroom end of terrace house for sale in Grass Meers Drive, Bristol, BS14 — £320,000 • 3 bed • 1 bath • 1073 ft²
3 bedroom end of terrace house for sale in Grass Meers Drive, Bristol, BS14 — £320,000 • 3 bed • 1 bath • 1073 ft²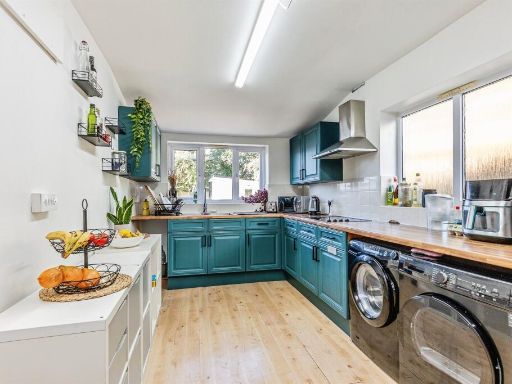 4 bedroom semi-detached house for sale in Silbury Road, Bristol, BS3 — £450,000 • 4 bed • 2 bath • 892 ft²
4 bedroom semi-detached house for sale in Silbury Road, Bristol, BS3 — £450,000 • 4 bed • 2 bath • 892 ft²