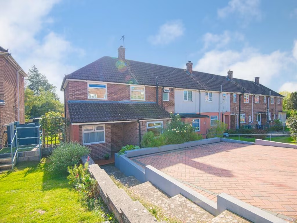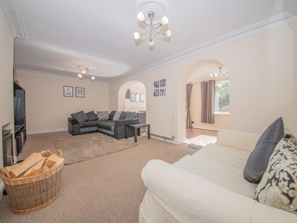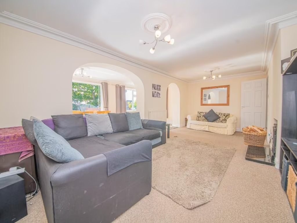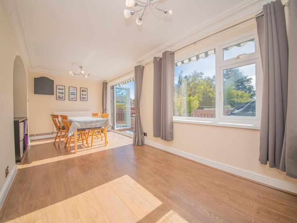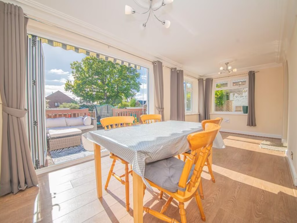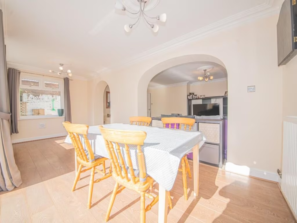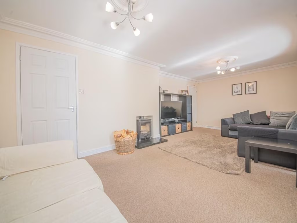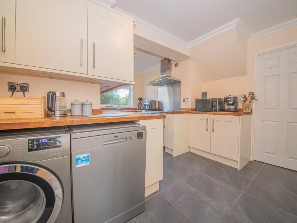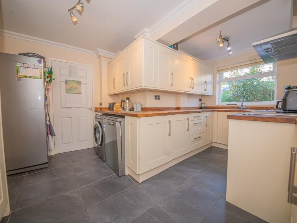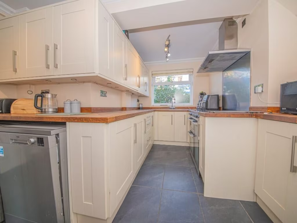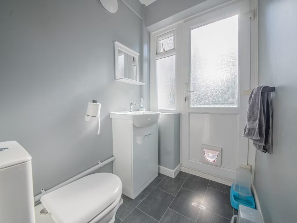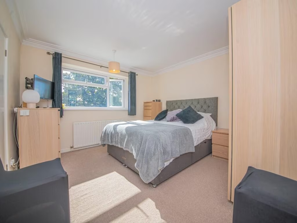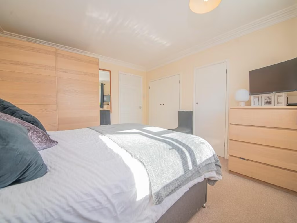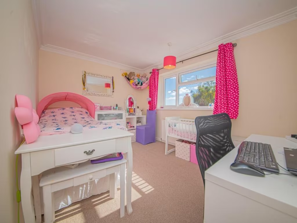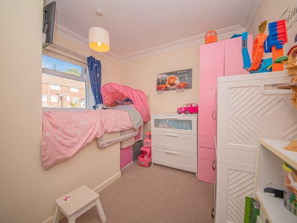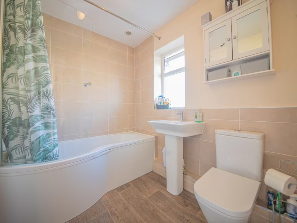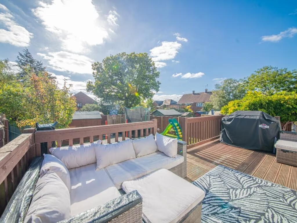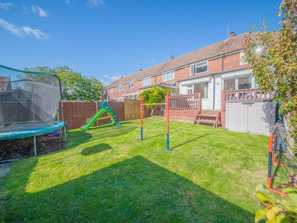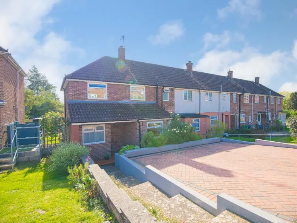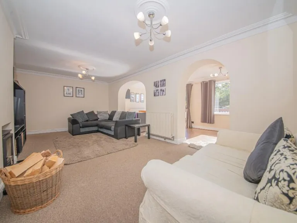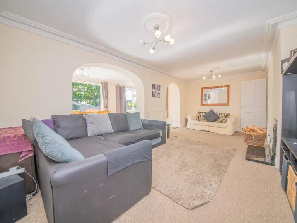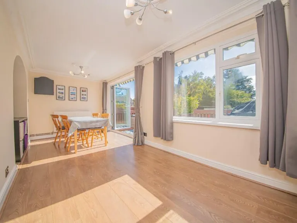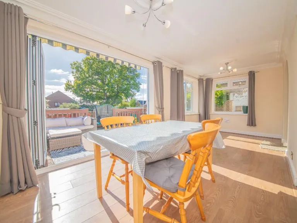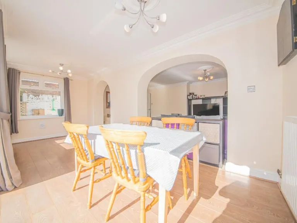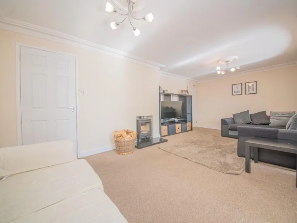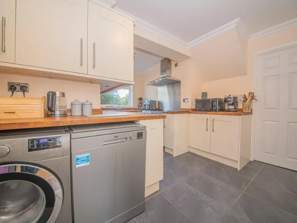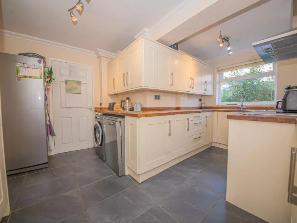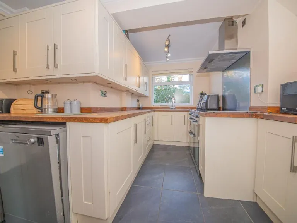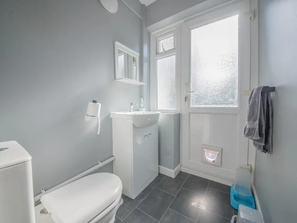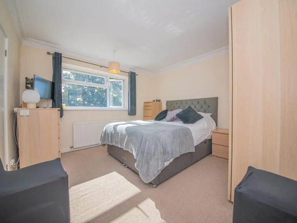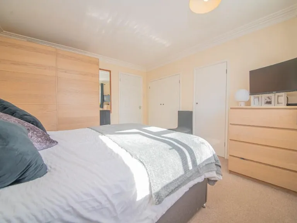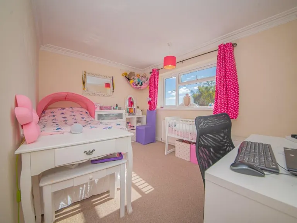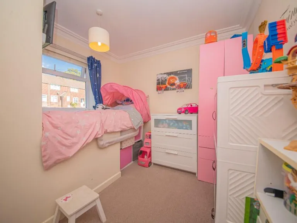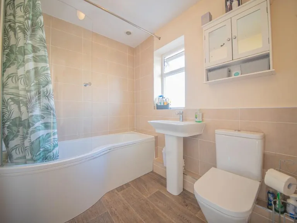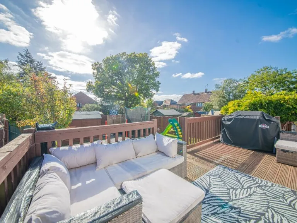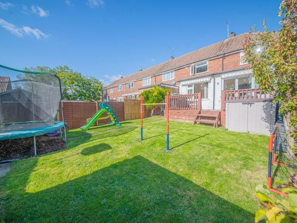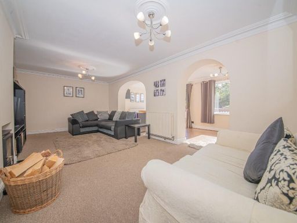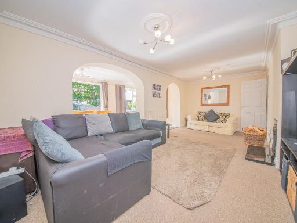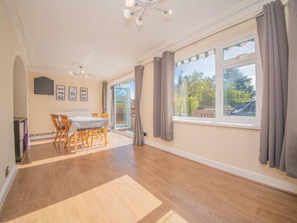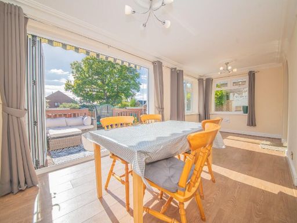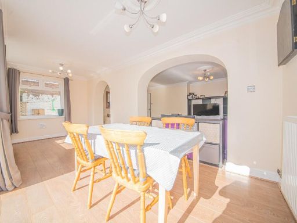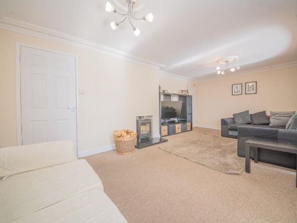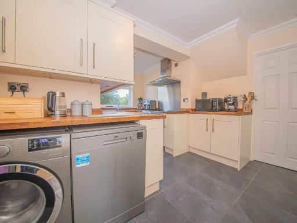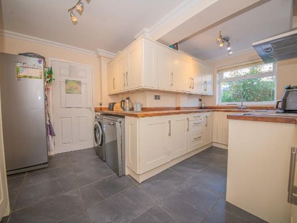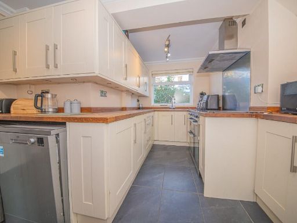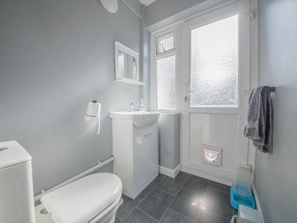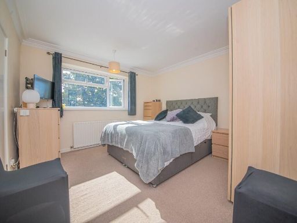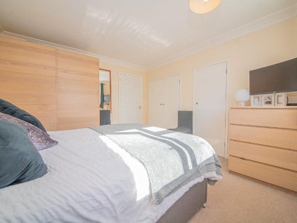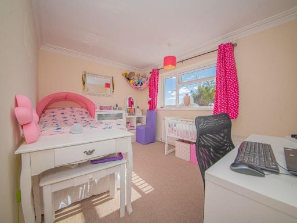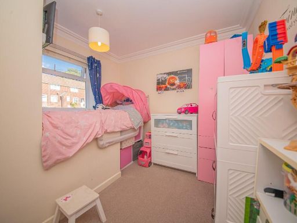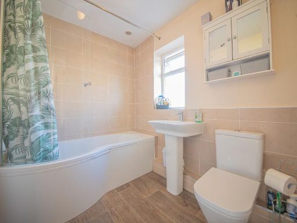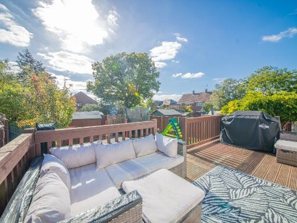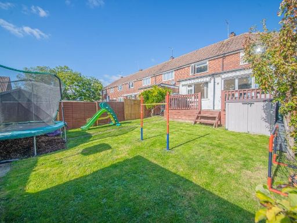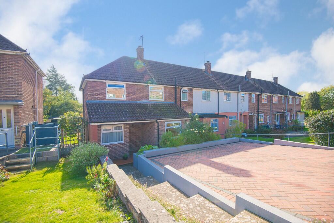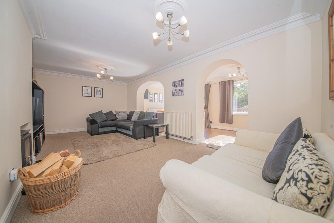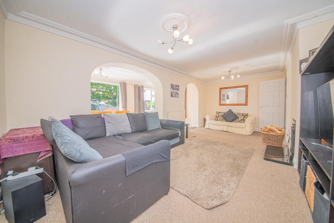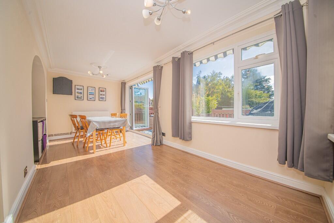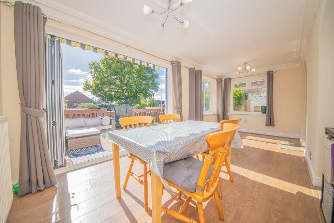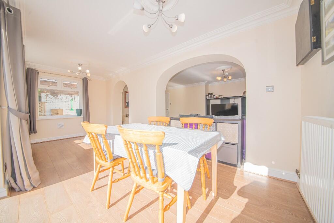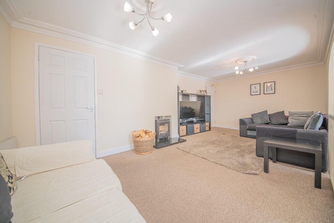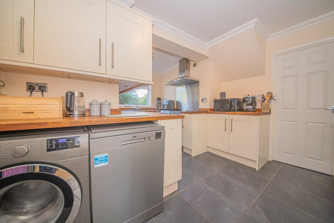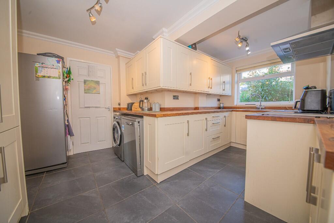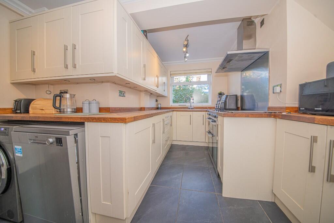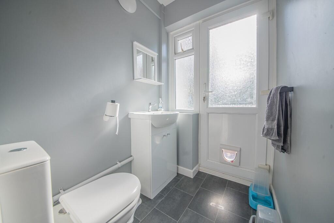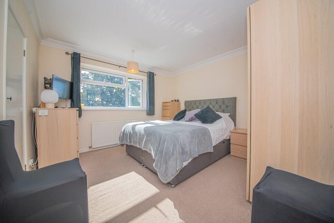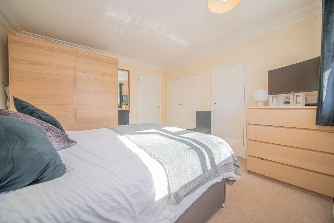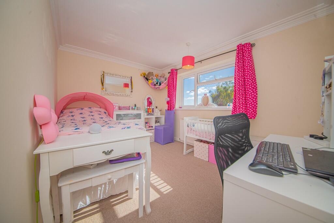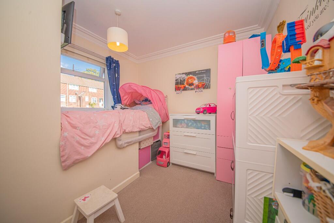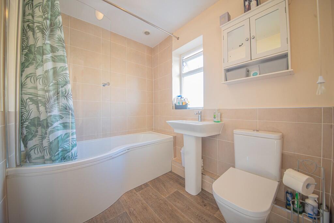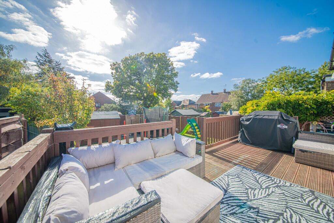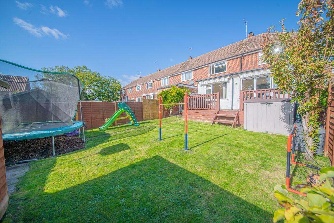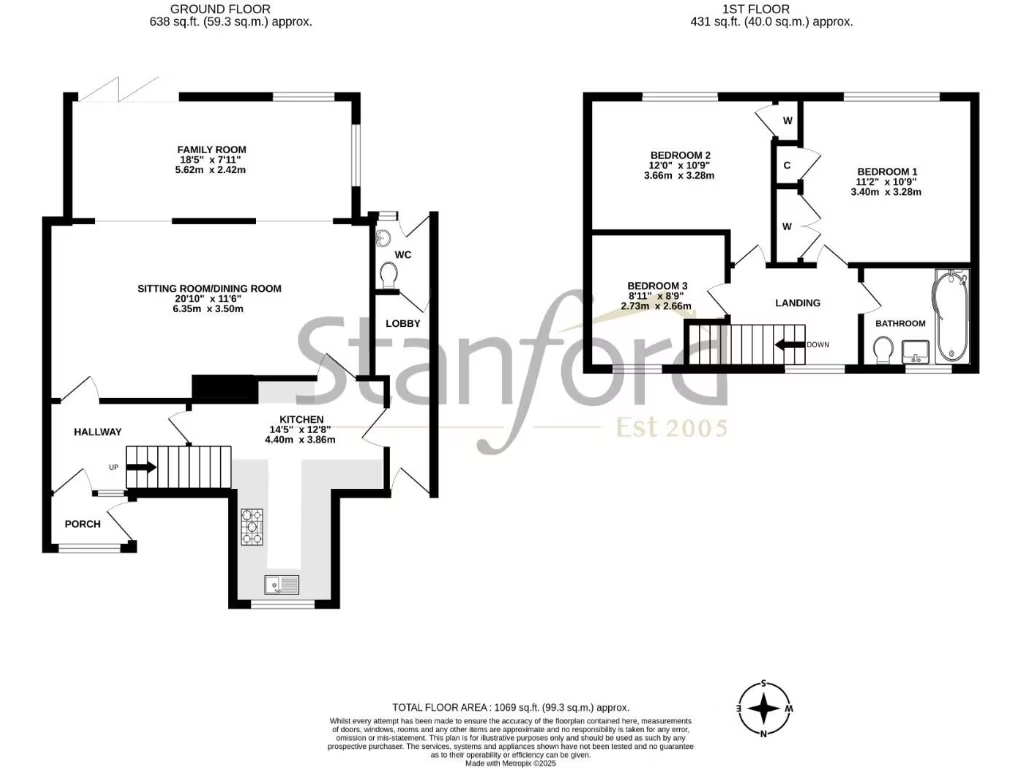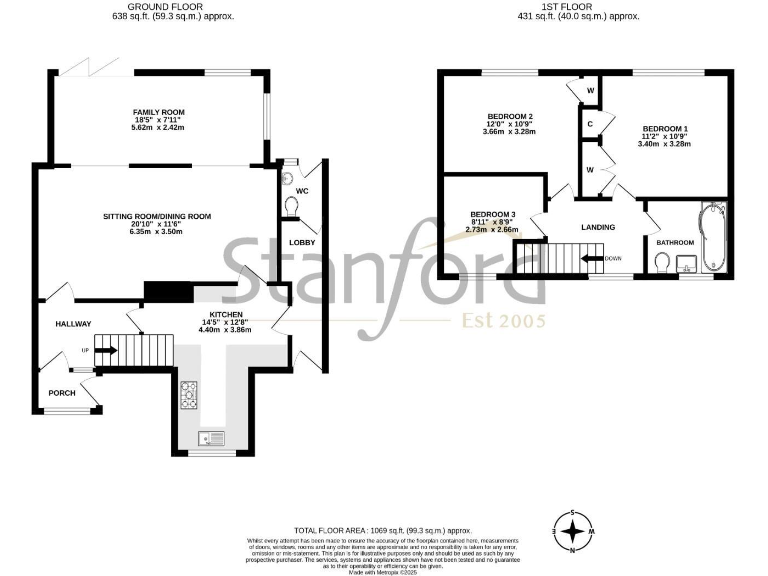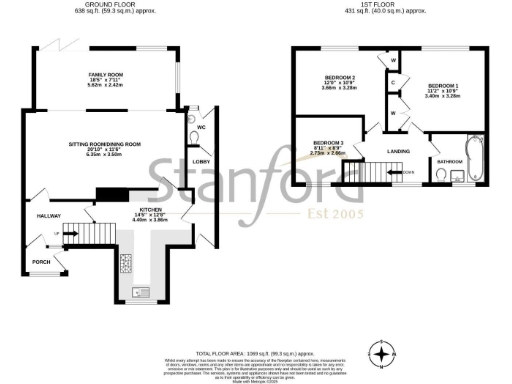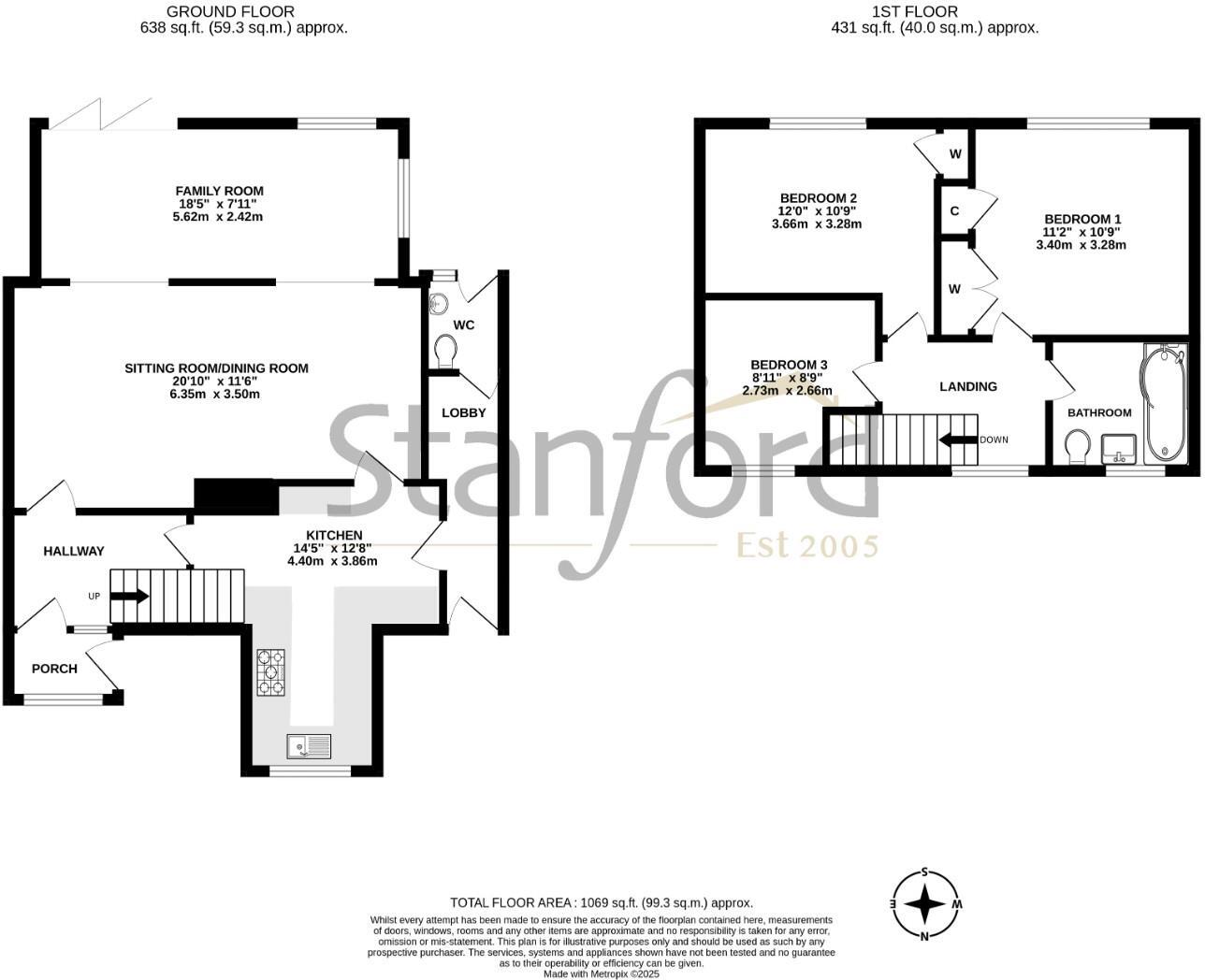Summary - 8 ESCOMBE ROAD EASTLEIGH SO50 6FD
3 bed 1 bath End of Terrace
South-facing garden and ample driveway parking close to good schools.
Extended three-bedroom end-of-terrace with large rear extension
This extended three-bedroom end-of-terrace offers a practical family layout and a generous plot in sought-after Bishopstoke. The rear extension creates a bright 20ft sitting/dining room with folding doors to a south-facing garden — ideal for family life and entertaining. Off-street parking on a paved driveway accommodates several vehicles.
Accommodation includes a modern fitted kitchen, ground-floor cloakroom/WC, and three double bedrooms with built-in storage to bedrooms one and two. The property is presented as a ready-to-live-in family home but offers clear potential for further cosmetic improvement or personalization.
Note the house has a single family bathroom, the EPC is ordered but not yet available, and the seller is in a chain (vendor to find onward purchase). Council Tax Band C applies. These are practical points to consider alongside the location benefits: good local schools, fast broadband/mobiles, and convenient access to Eastleigh and Southampton.
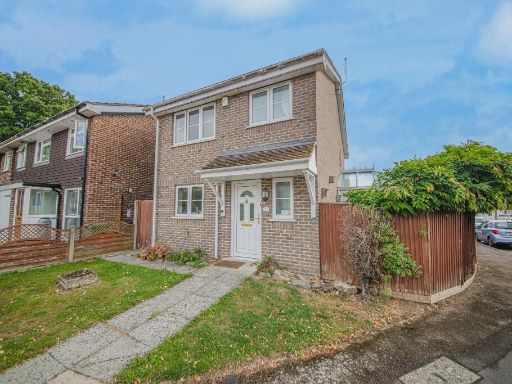 3 bedroom detached house for sale in Otter Close, Eastleigh, SO50 — £375,000 • 3 bed • 2 bath • 1054 ft²
3 bedroom detached house for sale in Otter Close, Eastleigh, SO50 — £375,000 • 3 bed • 2 bath • 1054 ft²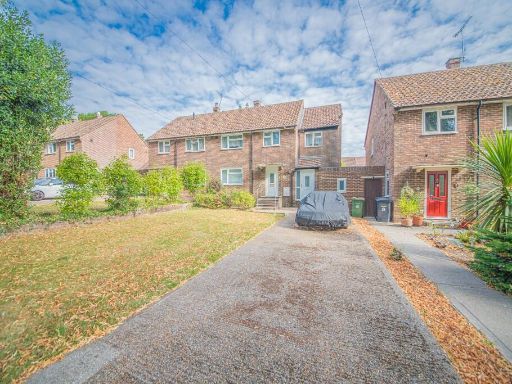 4 bedroom semi-detached house for sale in West Drive, Bishopstoke, SO50 — £365,000 • 4 bed • 2 bath • 1154 ft²
4 bedroom semi-detached house for sale in West Drive, Bishopstoke, SO50 — £365,000 • 4 bed • 2 bath • 1154 ft²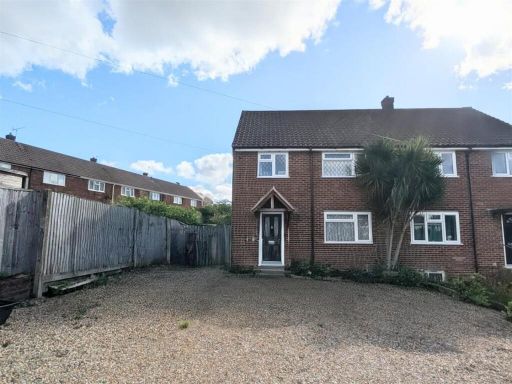 3 bedroom semi-detached house for sale in Guest Road, Bishopstoke, SO50 — £325,000 • 3 bed • 1 bath • 1012 ft²
3 bedroom semi-detached house for sale in Guest Road, Bishopstoke, SO50 — £325,000 • 3 bed • 1 bath • 1012 ft²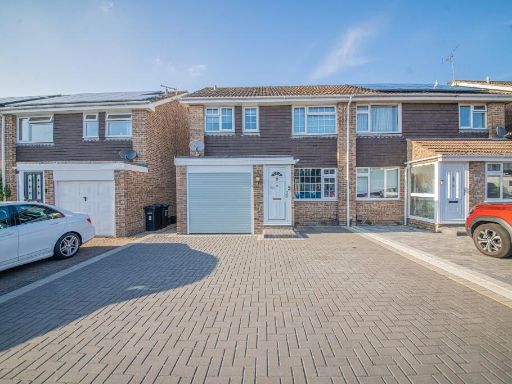 3 bedroom semi-detached house for sale in Badger Close, Eastleigh, SO50 — £325,000 • 3 bed • 1 bath • 959 ft²
3 bedroom semi-detached house for sale in Badger Close, Eastleigh, SO50 — £325,000 • 3 bed • 1 bath • 959 ft²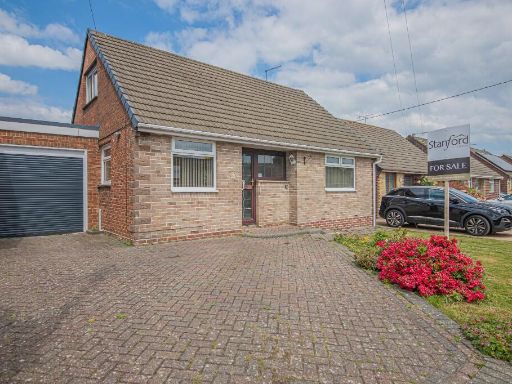 3 bedroom detached house for sale in Whalesmead Road, Bishopstoke, Eastleigh, SO50 — £425,000 • 3 bed • 1 bath • 1234 ft²
3 bedroom detached house for sale in Whalesmead Road, Bishopstoke, Eastleigh, SO50 — £425,000 • 3 bed • 1 bath • 1234 ft²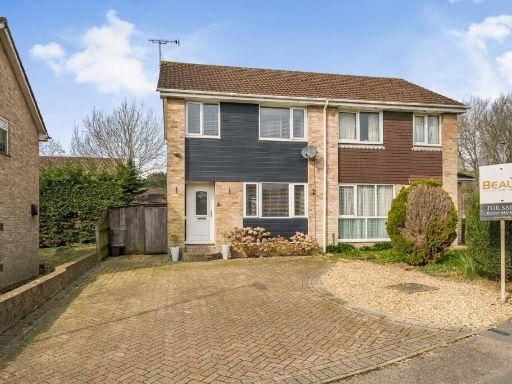 3 bedroom semi-detached house for sale in Bracken Crescent, Bishopstoke, Eastleigh, SO50 — £320,000 • 3 bed • 1 bath • 867 ft²
3 bedroom semi-detached house for sale in Bracken Crescent, Bishopstoke, Eastleigh, SO50 — £320,000 • 3 bed • 1 bath • 867 ft²