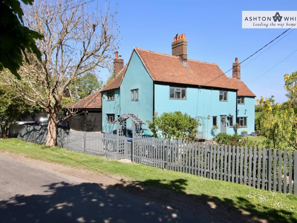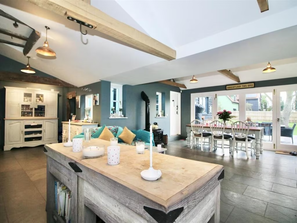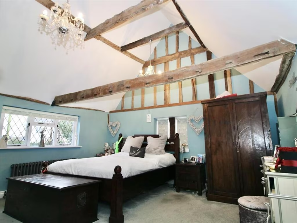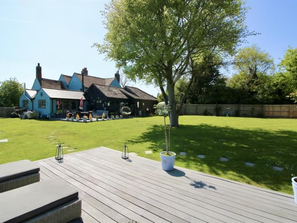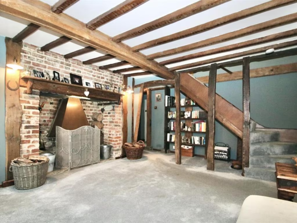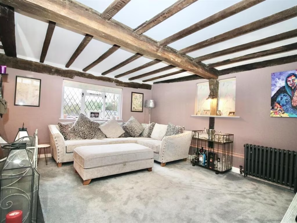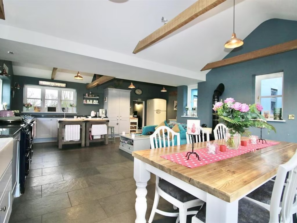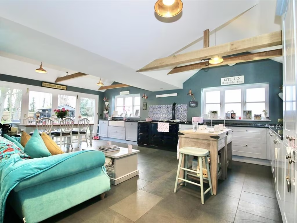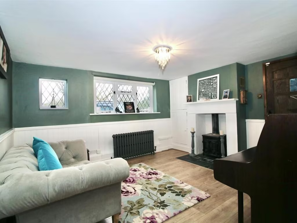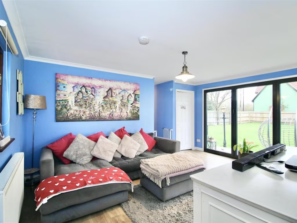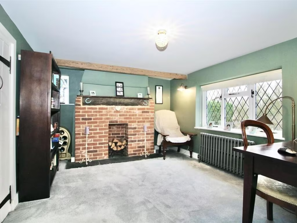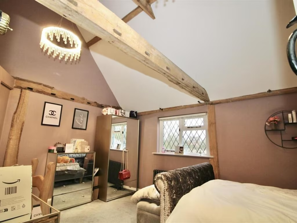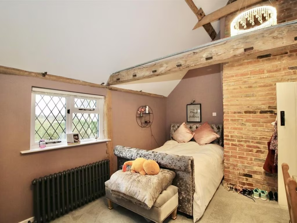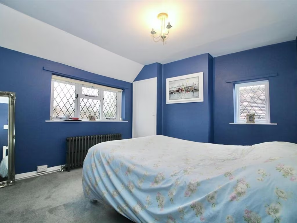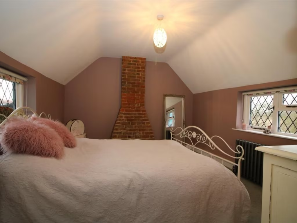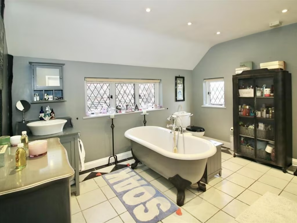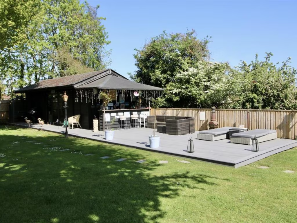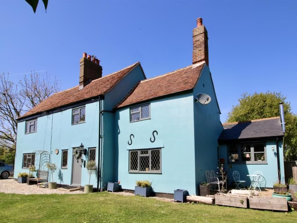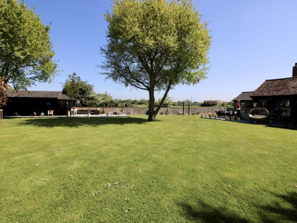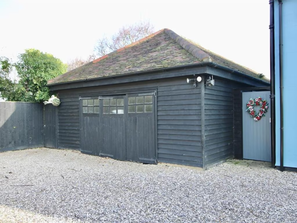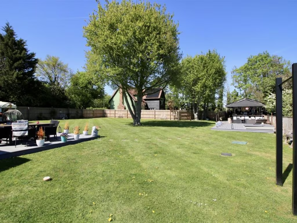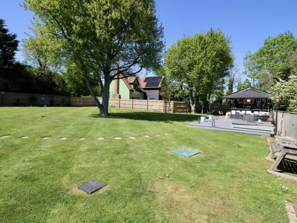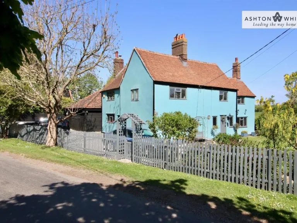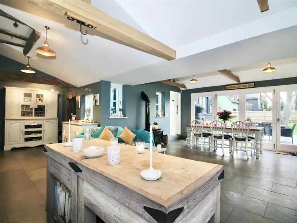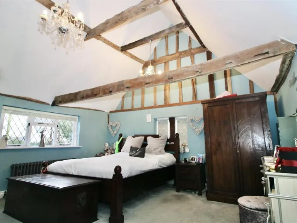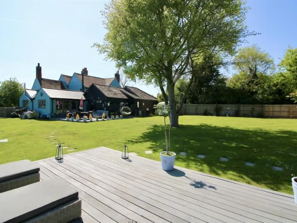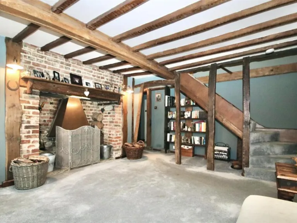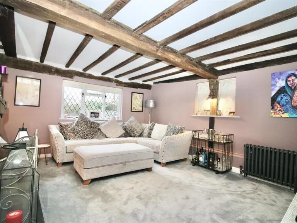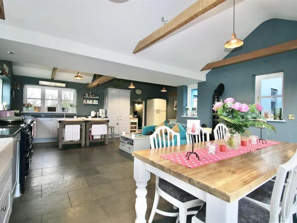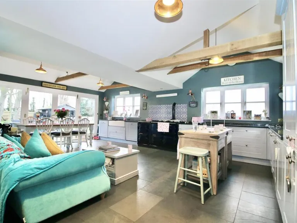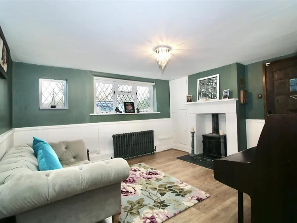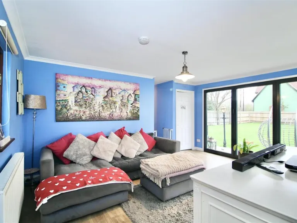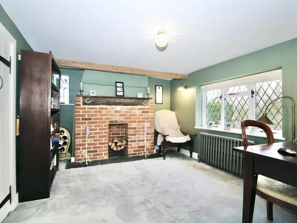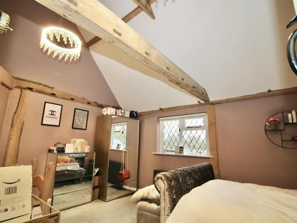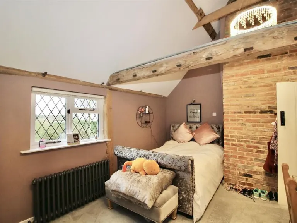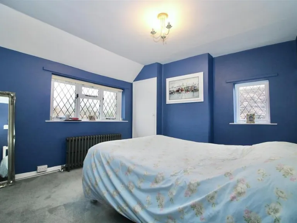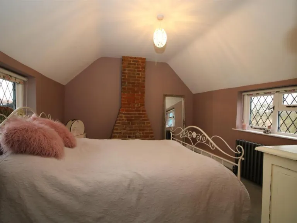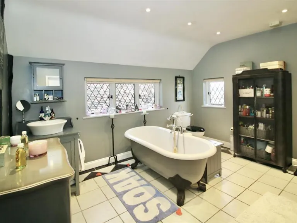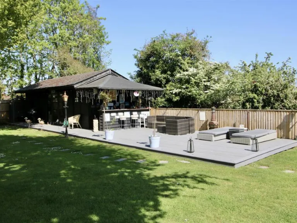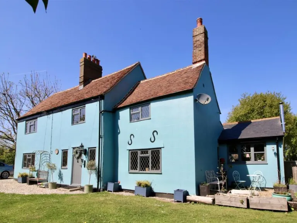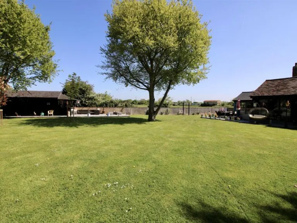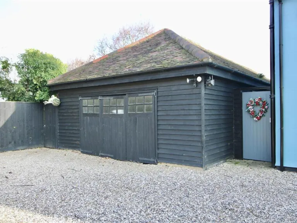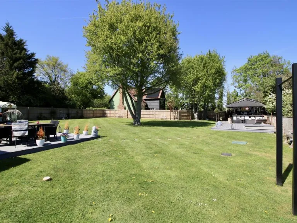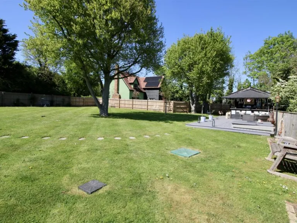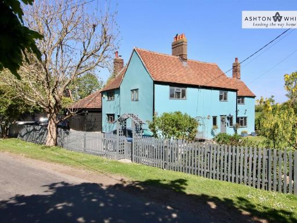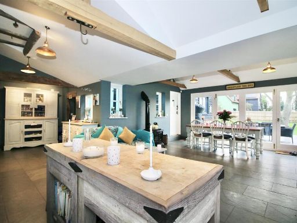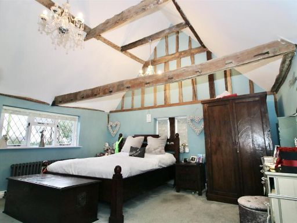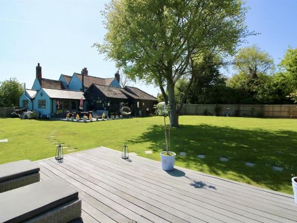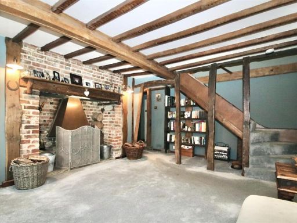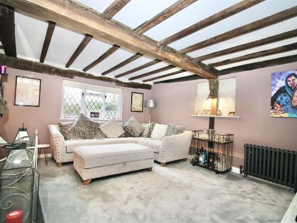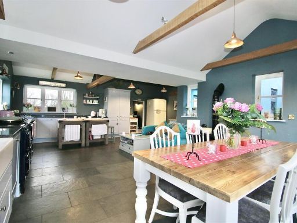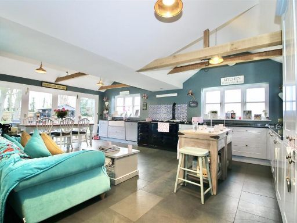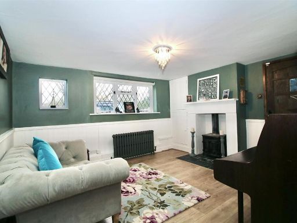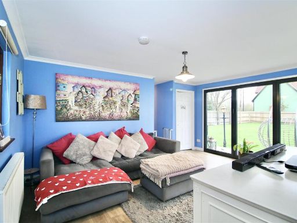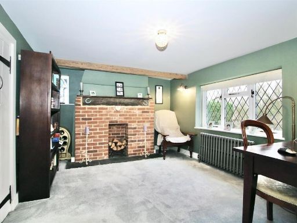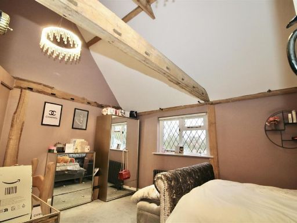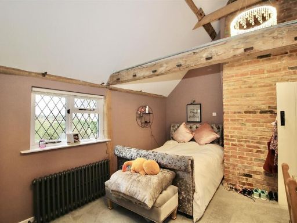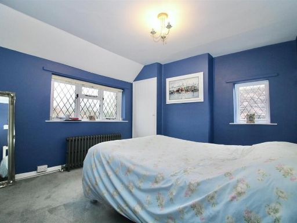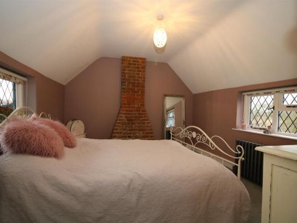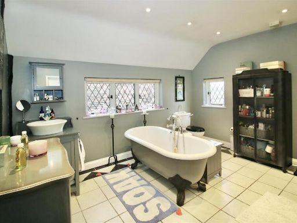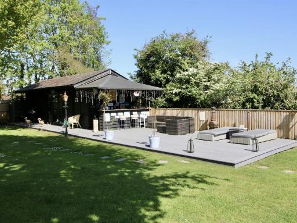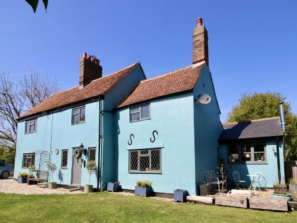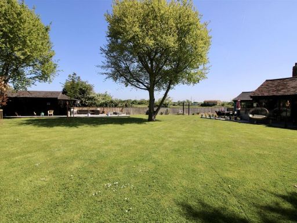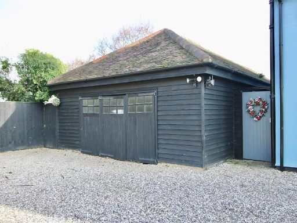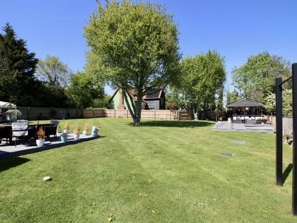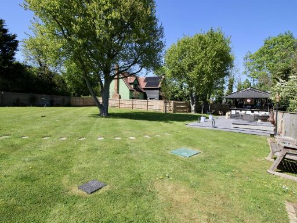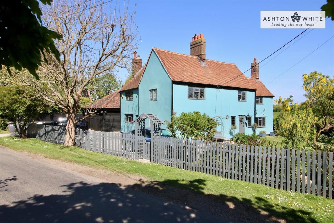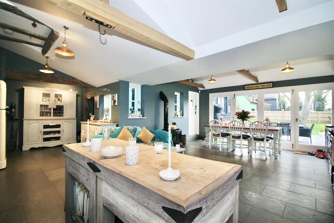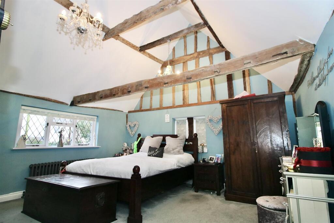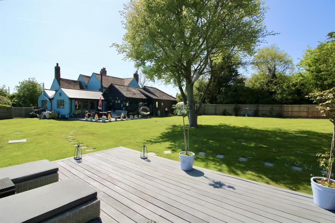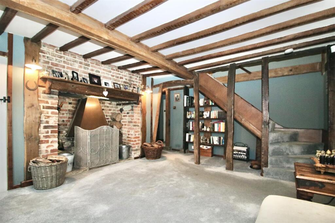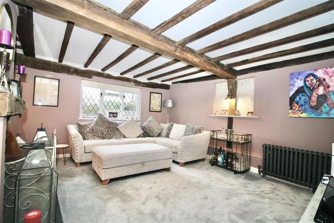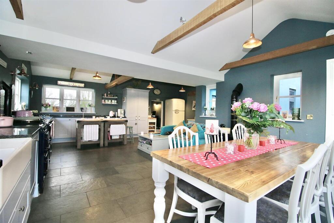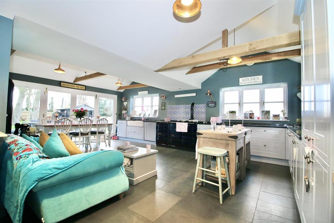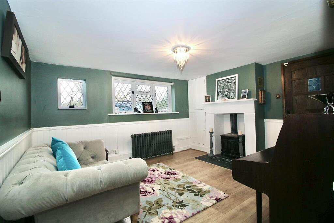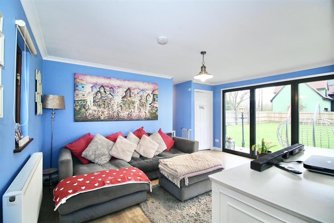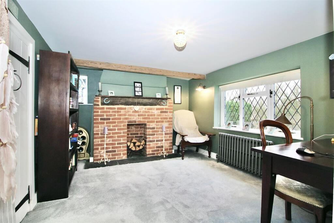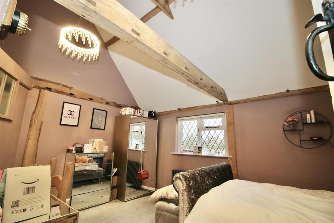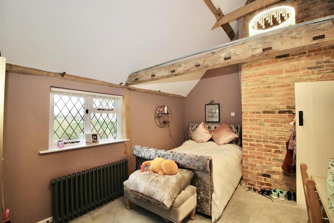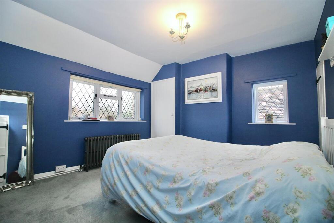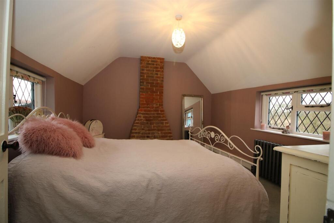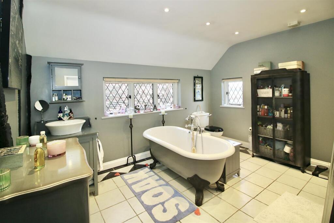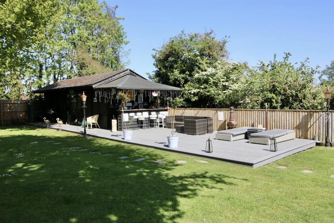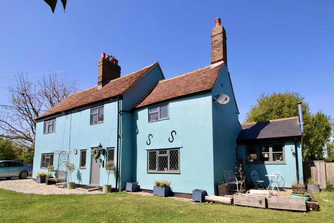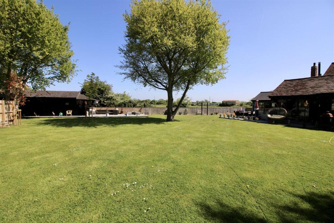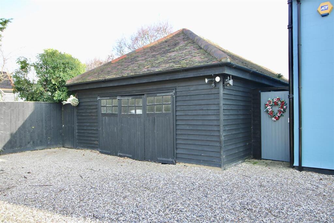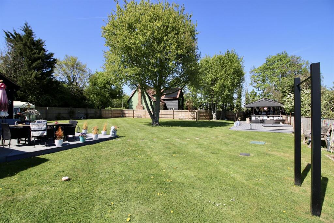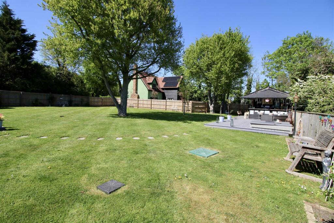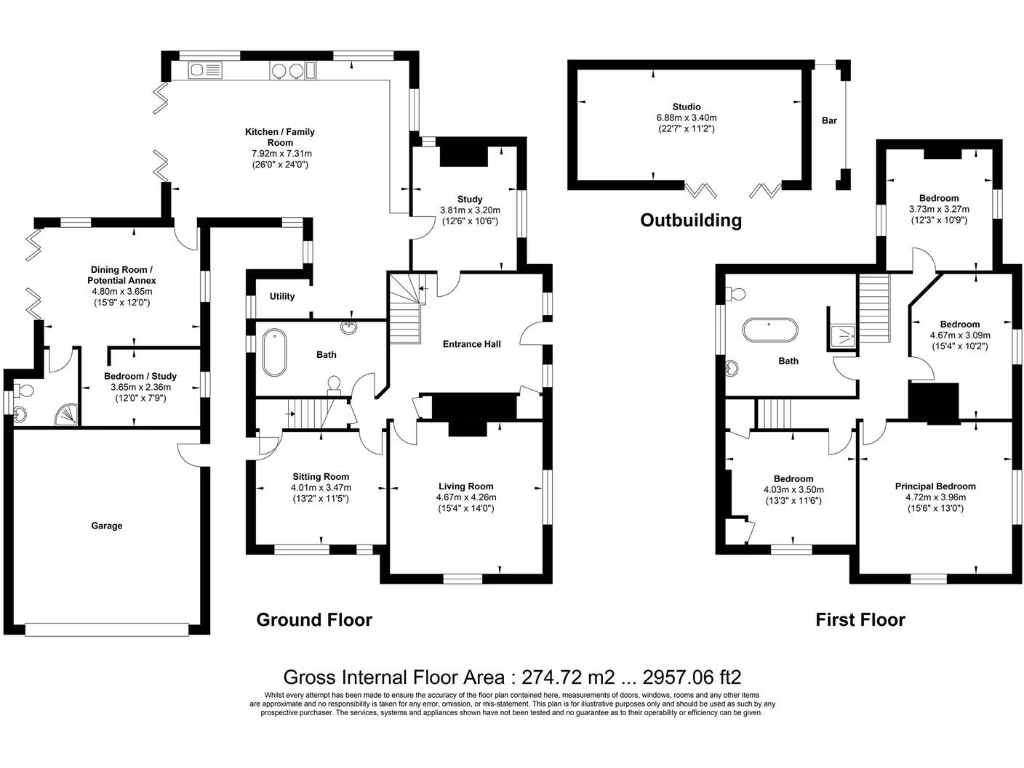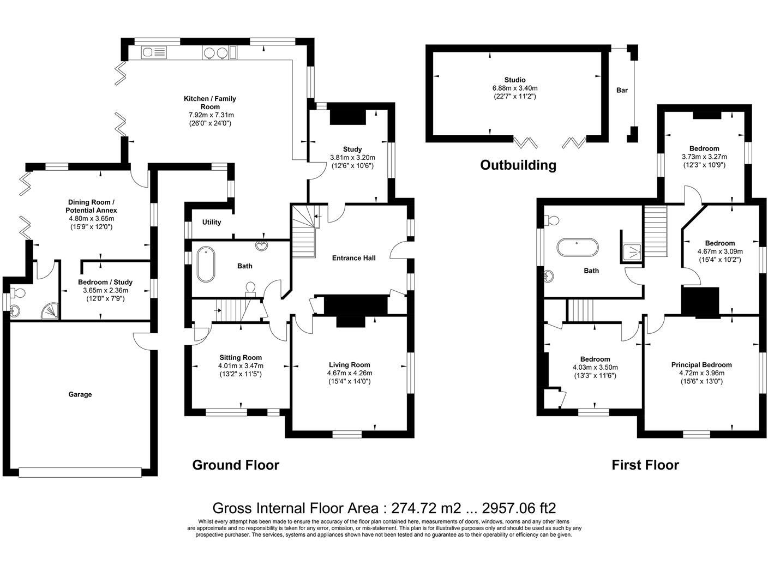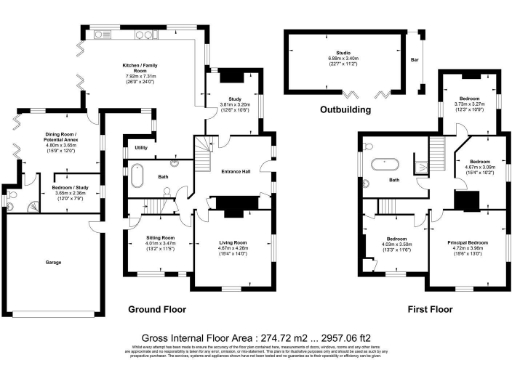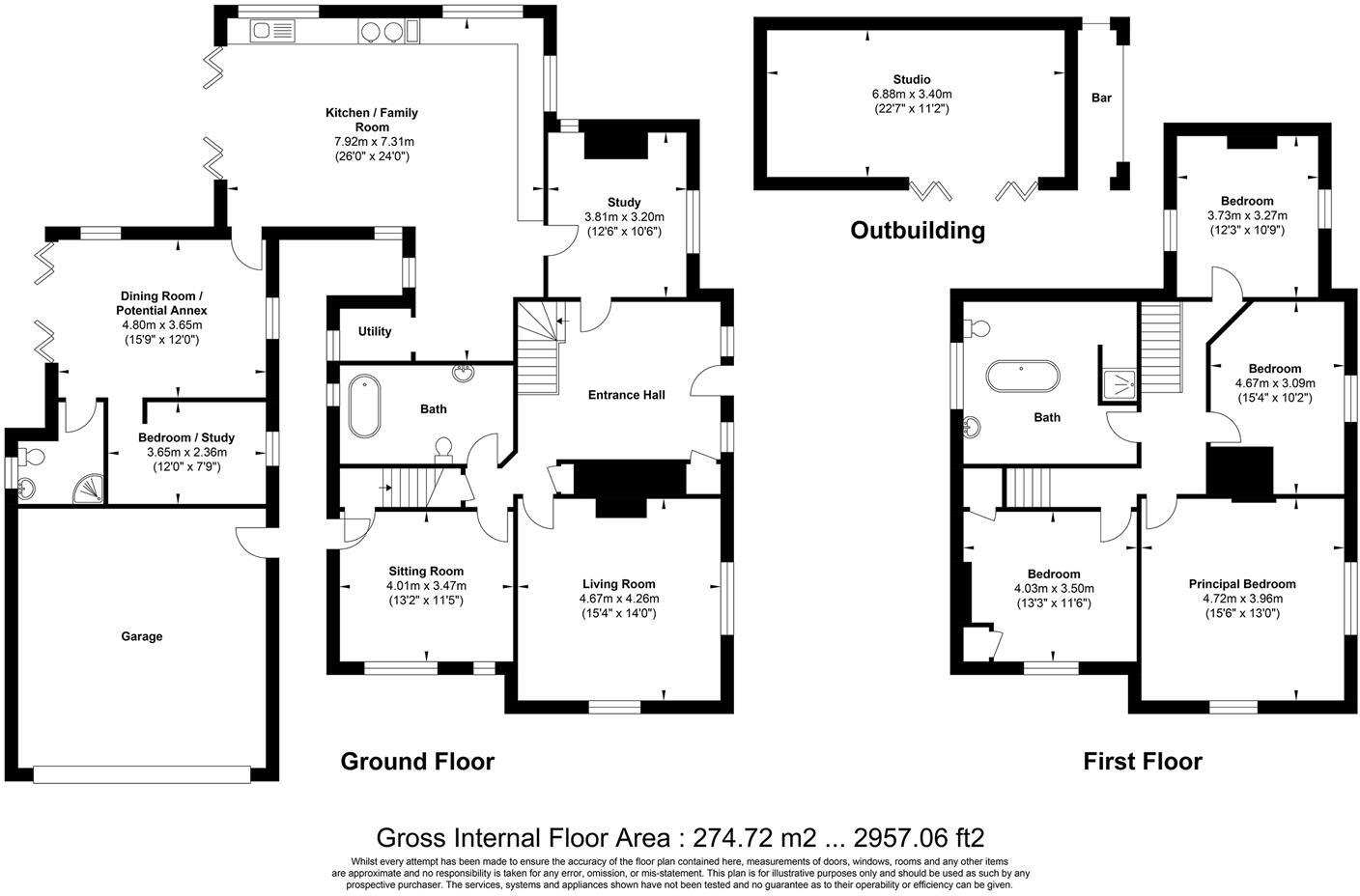Summary - 95 BROOK END ROAD SOUTH CHELMSFORD CM2 6NZ
5 bed 3 bath Detached
Large listed five-bedroom family house on 0.4-acre plot with leisure suite and annexe potential.
Grade II listed 17th-century house with exposed beams and vaulted ceilings
Large open-plan kitchen/family room with underfloor heating and bi-fold doors
Approximately 0.4-acre mature plot with detached leisure room and bar
Double garage, gravel driveway; potential ground-floor annexe layout
Oil heating and private drainage; underfloor heating in kitchen and bathrooms
Medium flood risk; very slow broadband — not ideal for remote workers
Listed status will restrict alterations and may increase maintenance complexity
Chain-free sale; council tax level described as quite expensive
A rare Grade II listed five-bedroom period house combining 17th-century character with large, practical living space. Exposed timbers, vaulted 14' ceilings in two principal rooms and an inglenook fireplace give strong historic appeal, while a large open-plan kitchen/family room with underfloor heating and bi-fold doors provides contemporary family living.
Set on about 0.4 acres, the plot includes extensive wrap-around gardens, a gravel driveway, double garage and a detached leisure room with bar — excellent for entertaining or flexible ancillary use. The ground floor layout offers potential for an annexe using the dining room, adjoining bedroom and shower room, useful for multigenerational living or rental income.
Buyers should note this is a listed building: statutory restrictions may complicate alterations and maintenance. The property uses oil heating with private drainage, and broadband speeds are very slow, which may affect remote working. There is a medium flood risk in the area and council tax is described as quite expensive.
Overall this is a desirable semi-rural family home close to Chelmsford’s amenities and good schools, offered chain-free. It will suit buyers who appreciate period character and a large plot but are prepared for listed-building responsibilities and some ongoing maintenance.
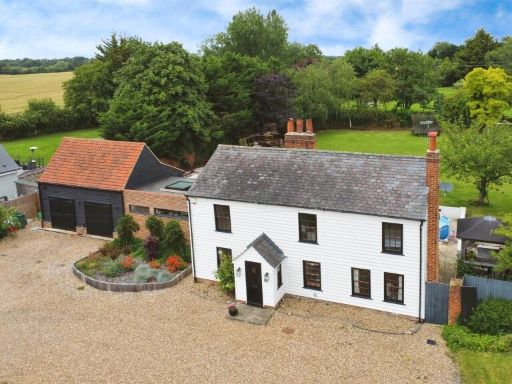 4 bedroom character property for sale in Tan House Lane, Navestockside, Brentwood, CM14 — £1,225,000 • 4 bed • 3 bath • 2605 ft²
4 bedroom character property for sale in Tan House Lane, Navestockside, Brentwood, CM14 — £1,225,000 • 4 bed • 3 bath • 2605 ft²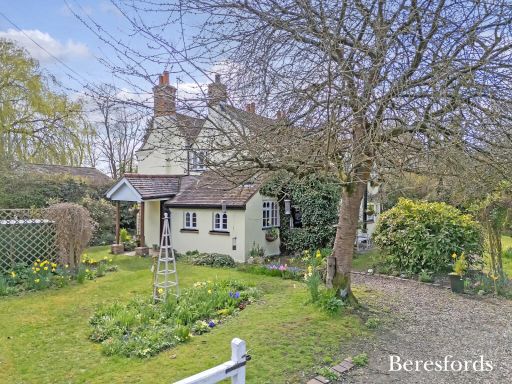 4 bedroom detached house for sale in Willingale Road, Norton Heath, CM4 — £875,000 • 4 bed • 2 bath • 2143 ft²
4 bedroom detached house for sale in Willingale Road, Norton Heath, CM4 — £875,000 • 4 bed • 2 bath • 2143 ft²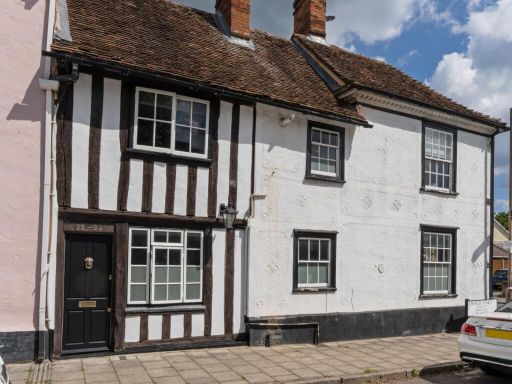 4 bedroom house for sale in Church Street, Dunmow, Essex, CM6 — £475,000 • 4 bed • 3 bath • 2200 ft²
4 bedroom house for sale in Church Street, Dunmow, Essex, CM6 — £475,000 • 4 bed • 3 bath • 2200 ft²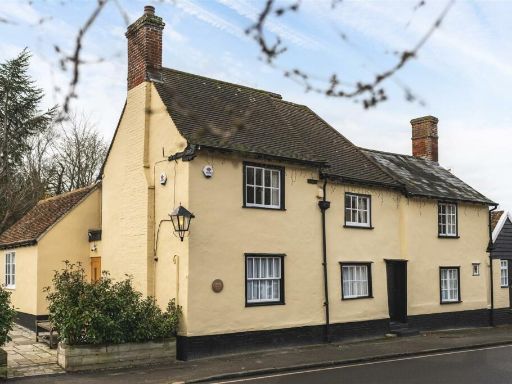 5 bedroom detached house for sale in Linton Road, Hadstock, Cambridge, CB21 — £925,000 • 5 bed • 1 bath • 2476 ft²
5 bedroom detached house for sale in Linton Road, Hadstock, Cambridge, CB21 — £925,000 • 5 bed • 1 bath • 2476 ft²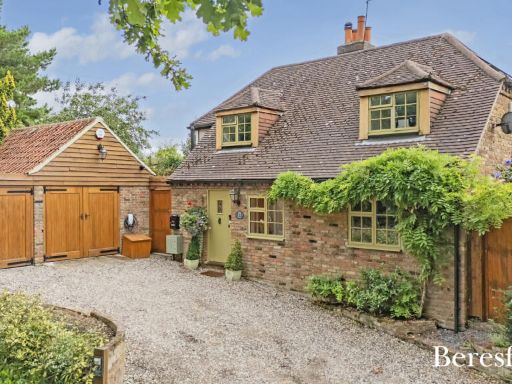 4 bedroom end of terrace house for sale in Mores Lane, Pilgrims Hatch, CM14 — £950,000 • 4 bed • 3 bath • 1539 ft²
4 bedroom end of terrace house for sale in Mores Lane, Pilgrims Hatch, CM14 — £950,000 • 4 bed • 3 bath • 1539 ft²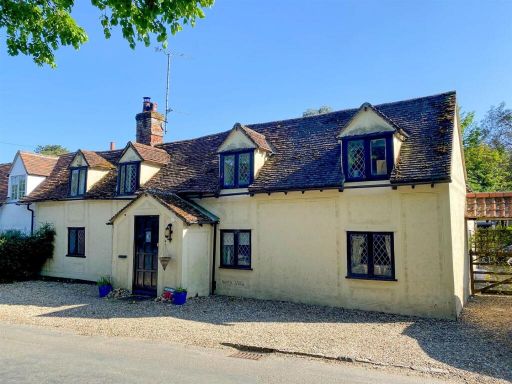 5 bedroom semi-detached house for sale in Burton End, Stansted, CM24 — £498,000 • 5 bed • 2 bath • 1929 ft²
5 bedroom semi-detached house for sale in Burton End, Stansted, CM24 — £498,000 • 5 bed • 2 bath • 1929 ft²