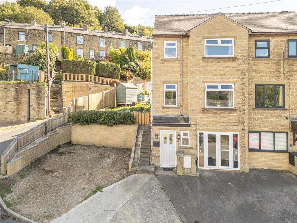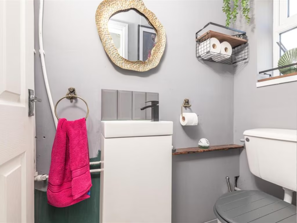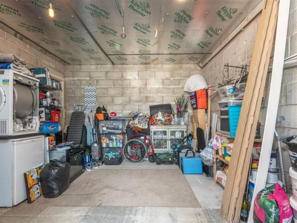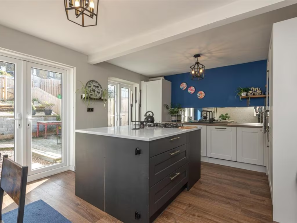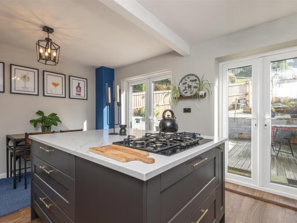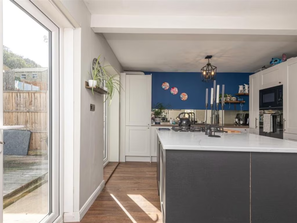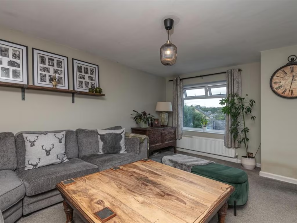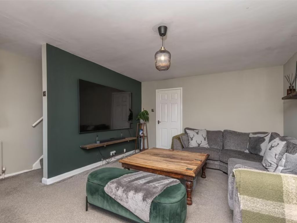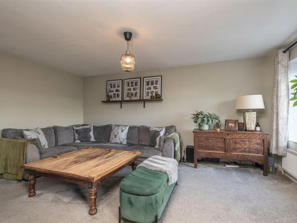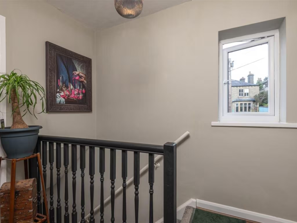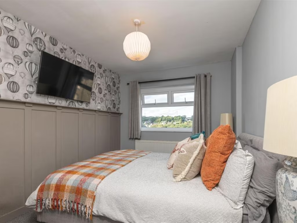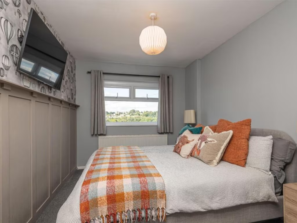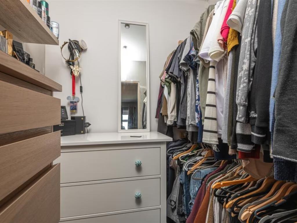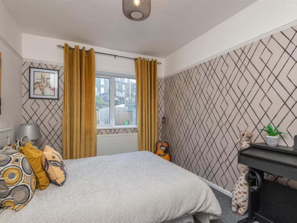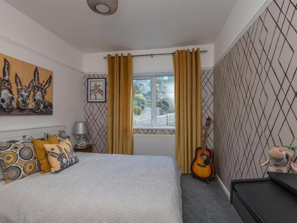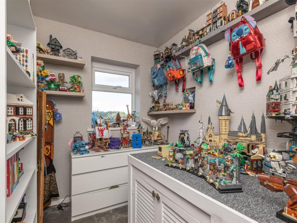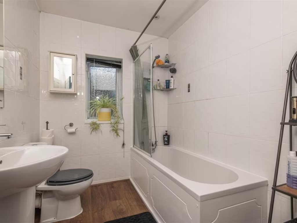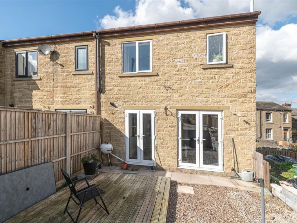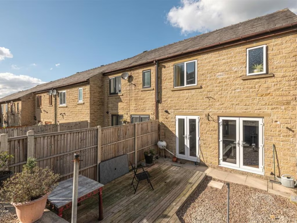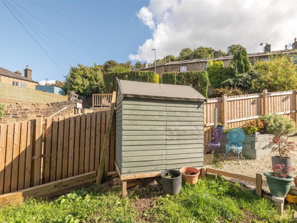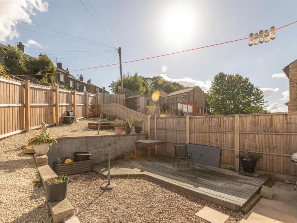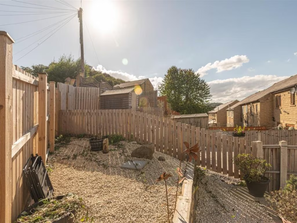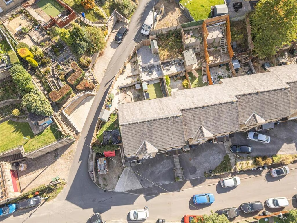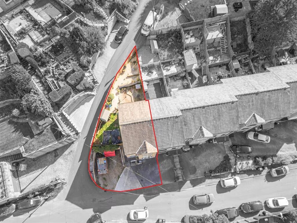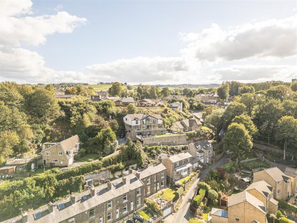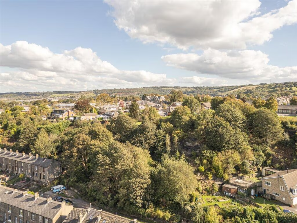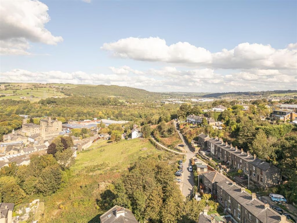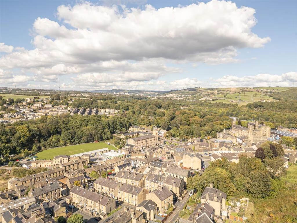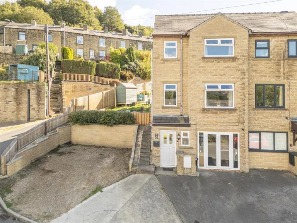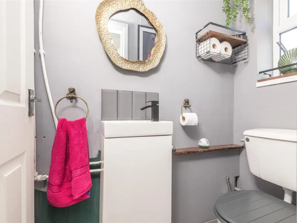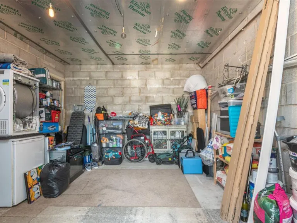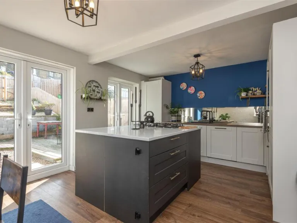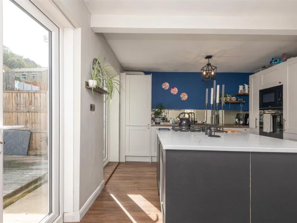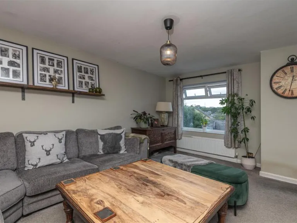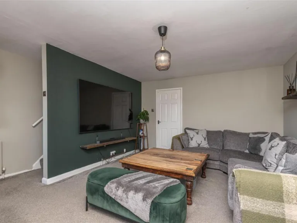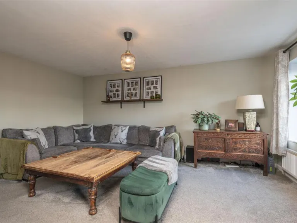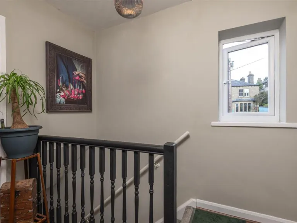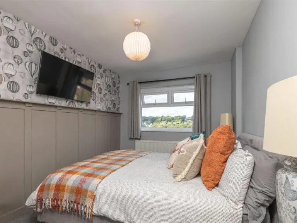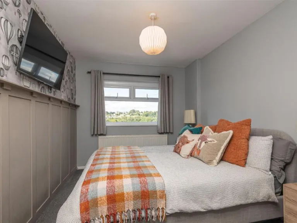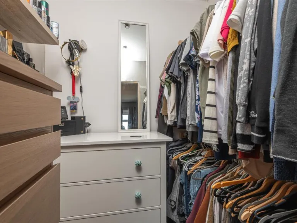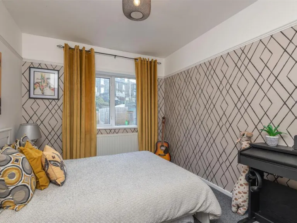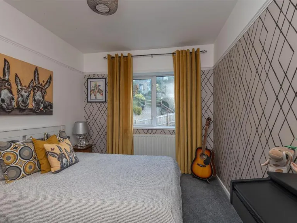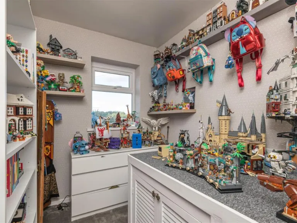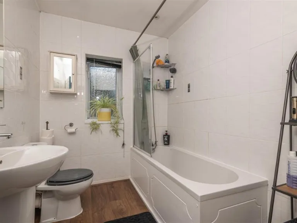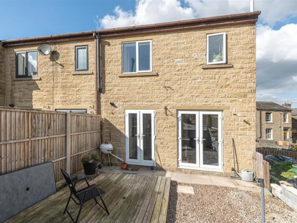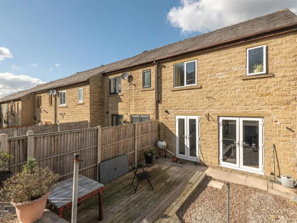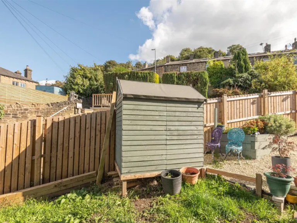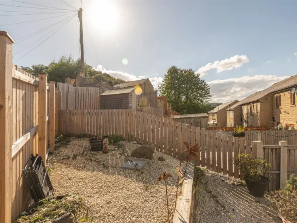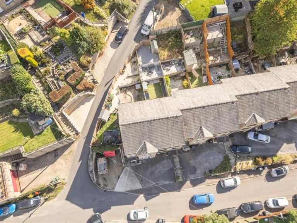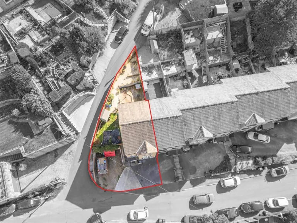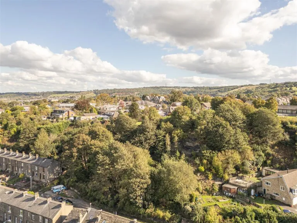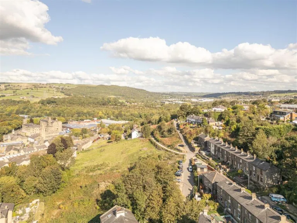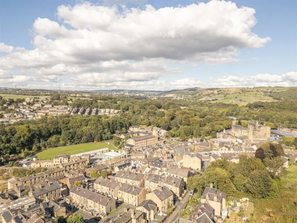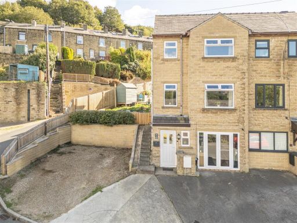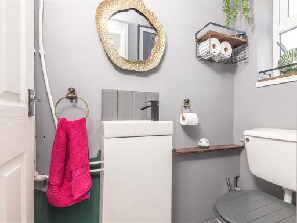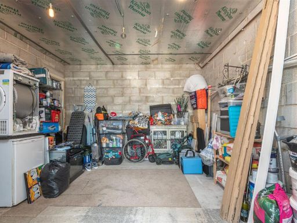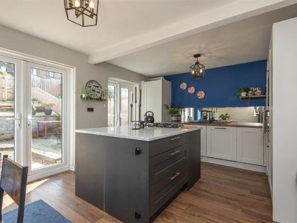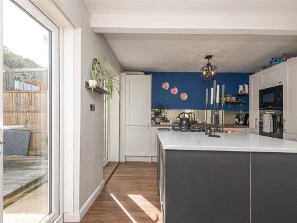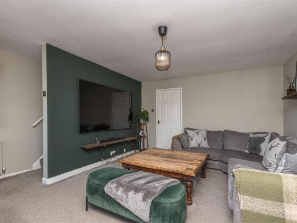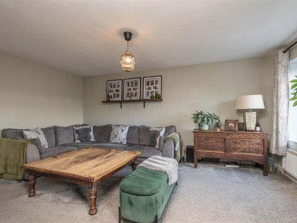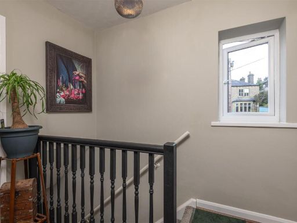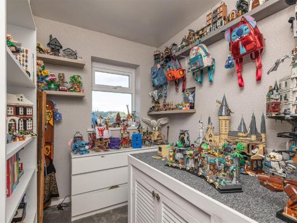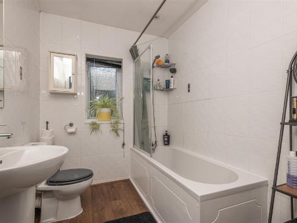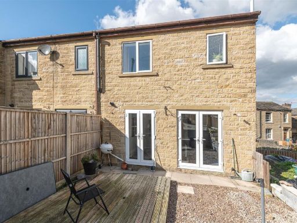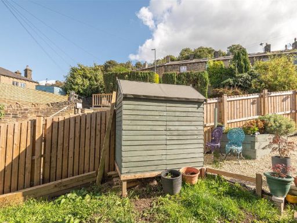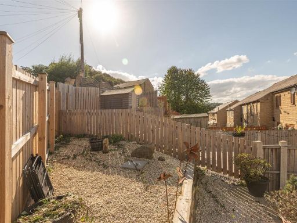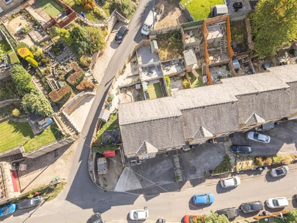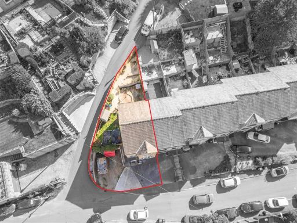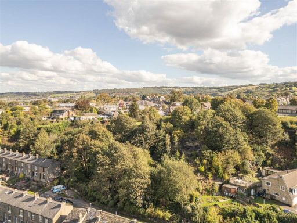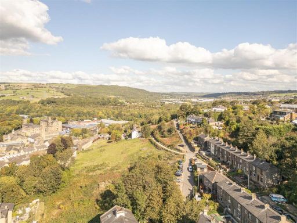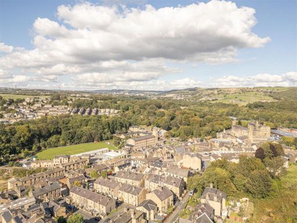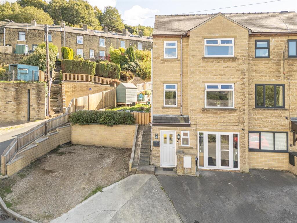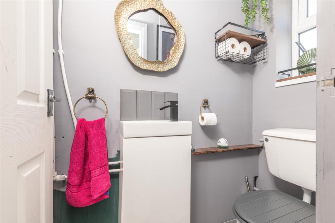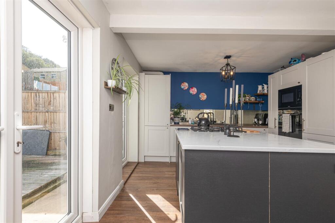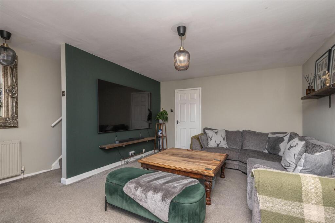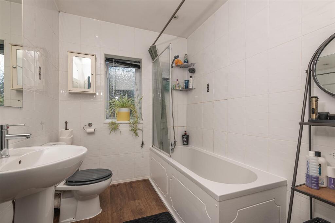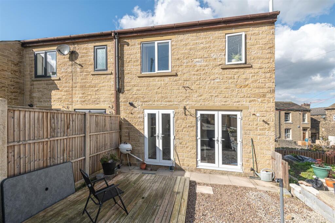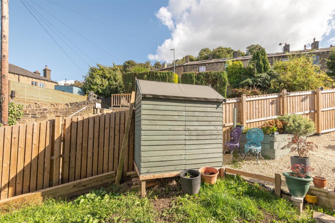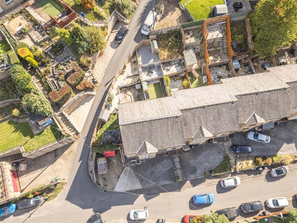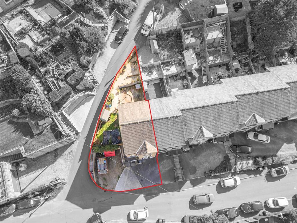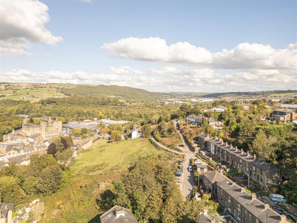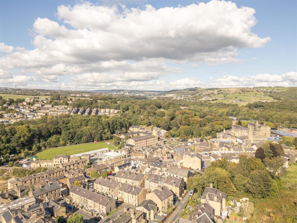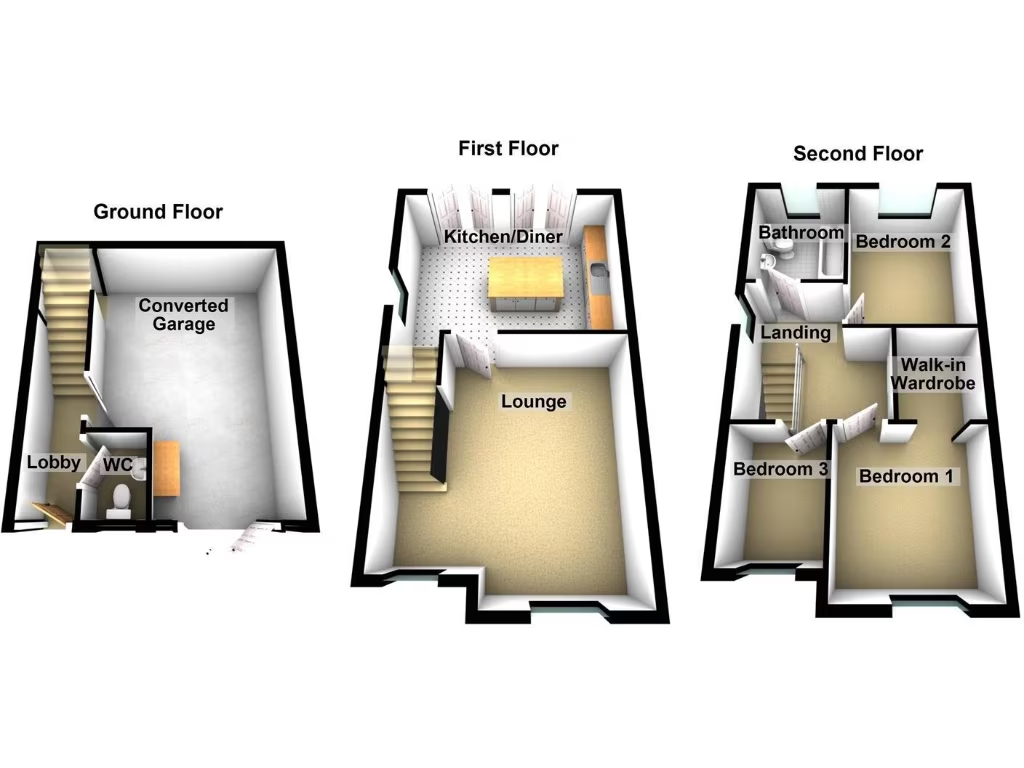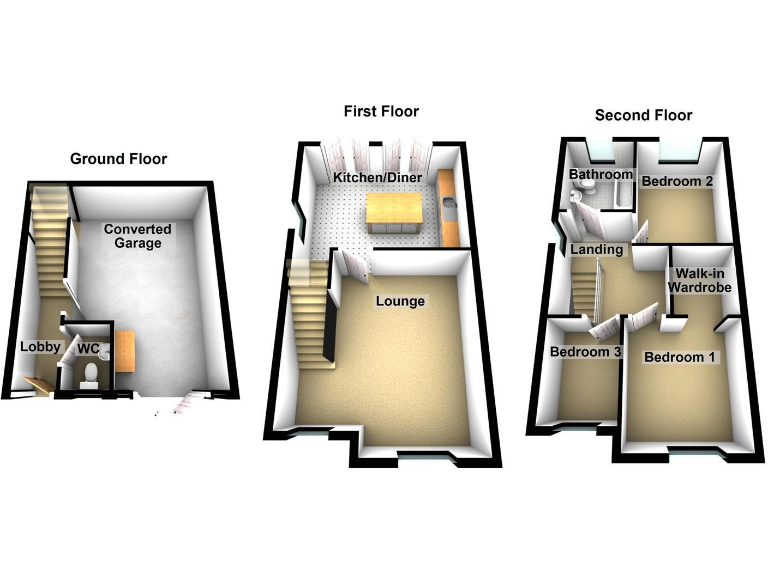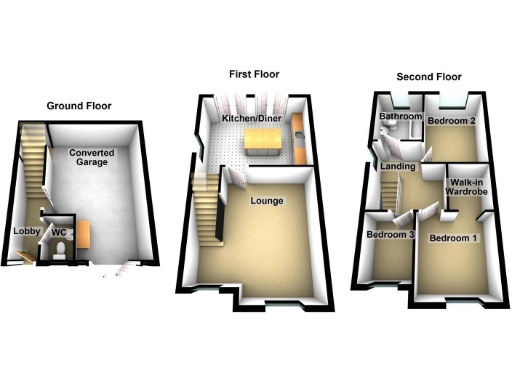Summary - 1 FEATHERBED CLOSE GREETLAND HALIFAX HX4 8EB
3 bed 1 bath Town House
Ready three-bed family home with parking, garden and useful transport links.
- End-of-terrace stone townhouse over three storeys
- Converted garage provides versatile internal space
- Modern kitchen with island and integrated appliances
- Two double bedrooms; main bedroom with walk-in wardrobe
- Off-road parking to front; converted garage affects parking layout
- Terraced, low-maintenance rear garden with patio and decking
- Area records higher crime and local deprivation indicators
- Freehold, council tax band B, smart meters installed
A three-storey, end-of-terrace stone home presented in good order across three levels. The ground floor offers a flexible converted garage/utility space and cloakroom, while the first floor features a modern dining kitchen with island and a spacious lounge. Two double bedrooms sit on the top floor alongside a single room and a contemporary family bathroom; the main bedroom has a walk-in wardrobe.
Practical features include Upvc double glazing, gas central heating with a BAXI combi boiler, smart meters, a part-boarded loft and off-road parking to the front. The rear garden is terraced with patio, decking and planted beds — manageable for family use and low maintenance. Broadband speeds are fast and mobile signal is excellent, with easy access to local shops, primary schools and the M62.
Buyers should note material neighbourhood facts: the immediate area records higher crime levels and local deprivation indicators are elevated. The property is freehold and council tax band B, but boundaries and ownerships have not been checked on title deeds and prospective purchasers should make their own enquiries. The converted garage adds internal versatility but will affect parking layout.
Overall this is a practical, ready-to-move-in three-bedroom family home offering sensible internal space, off-street parking and a low-maintenance garden, suited to buyers seeking commuter convenience and a manageable urban plot.
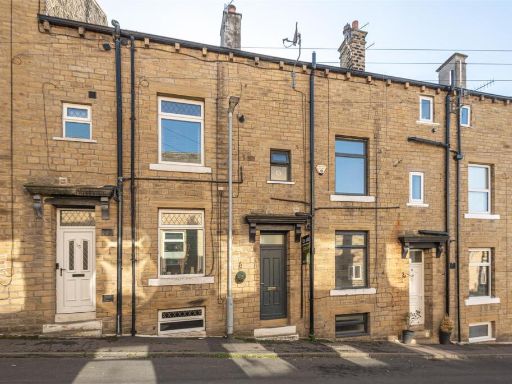 2 bedroom terraced house for sale in George Street, Greetland, Halifax, HX4 — £140,000 • 2 bed • 1 bath • 1045 ft²
2 bedroom terraced house for sale in George Street, Greetland, Halifax, HX4 — £140,000 • 2 bed • 1 bath • 1045 ft²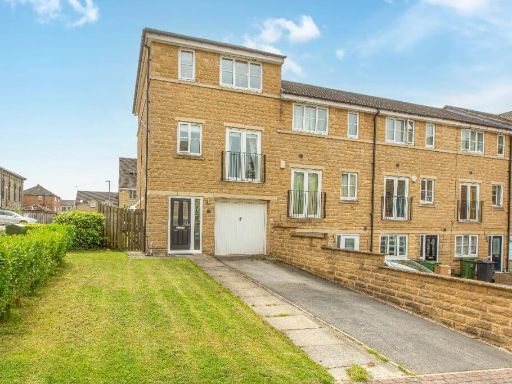 3 bedroom end of terrace house for sale in Bank View, Birkenshaw, BD11 — £280,000 • 3 bed • 3 bath
3 bedroom end of terrace house for sale in Bank View, Birkenshaw, BD11 — £280,000 • 3 bed • 3 bath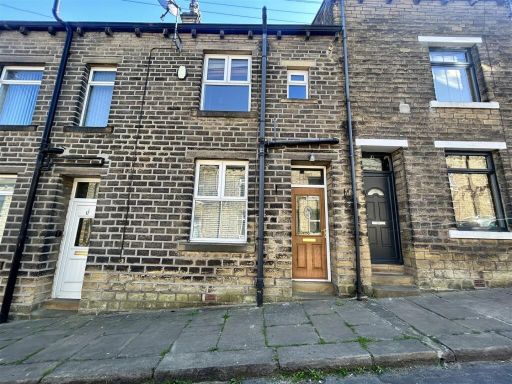 3 bedroom terraced house for sale in Chapel Street, Holywell Green, Halifax, HX4 — £140,000 • 3 bed • 1 bath • 840 ft²
3 bedroom terraced house for sale in Chapel Street, Holywell Green, Halifax, HX4 — £140,000 • 3 bed • 1 bath • 840 ft²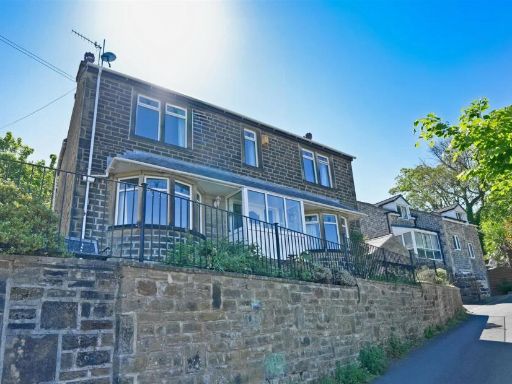 4 bedroom detached house for sale in Woodside View, Greetland, Halifax, HX4 — £385,000 • 4 bed • 2 bath • 1293 ft²
4 bedroom detached house for sale in Woodside View, Greetland, Halifax, HX4 — £385,000 • 4 bed • 2 bath • 1293 ft²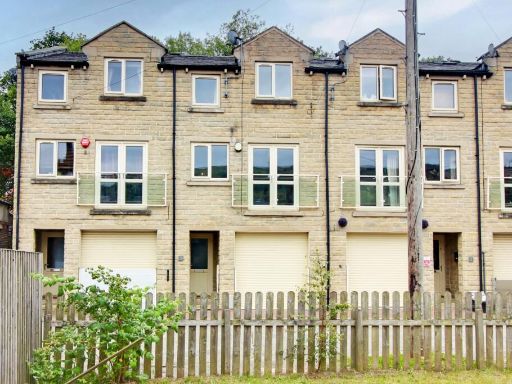 4 bedroom town house for sale in Laureate Terrace, Mytholmroyd, HX7 — £240,000 • 4 bed • 3 bath • 1097 ft²
4 bedroom town house for sale in Laureate Terrace, Mytholmroyd, HX7 — £240,000 • 4 bed • 3 bath • 1097 ft²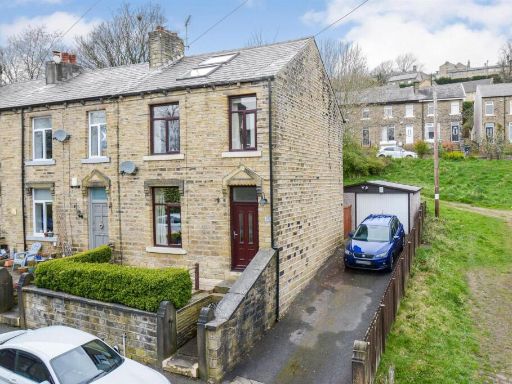 3 bedroom end of terrace house for sale in Longcroft Street, Golcar, HD7 — £230,000 • 3 bed • 1 bath • 910 ft²
3 bedroom end of terrace house for sale in Longcroft Street, Golcar, HD7 — £230,000 • 3 bed • 1 bath • 910 ft²