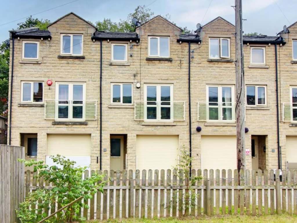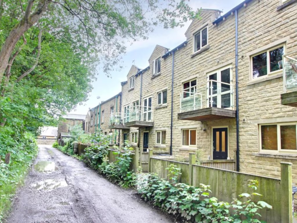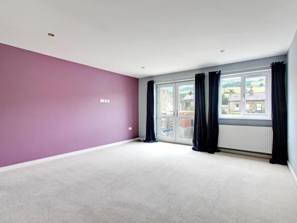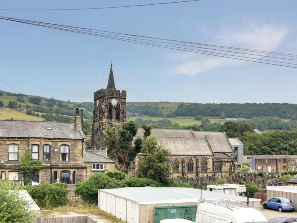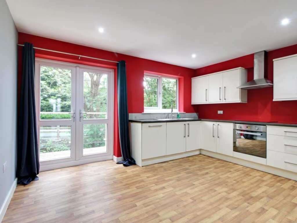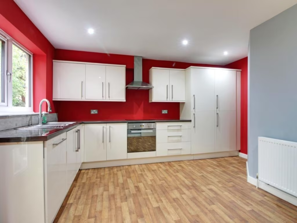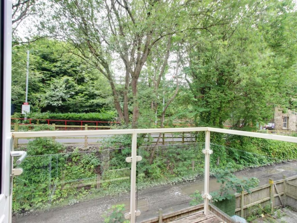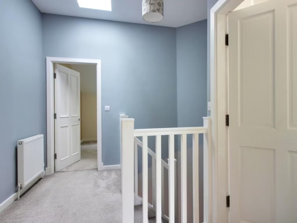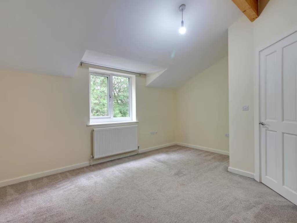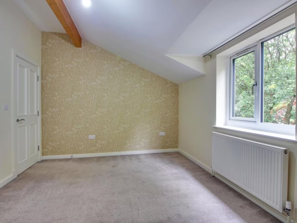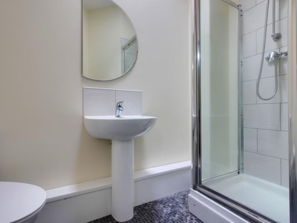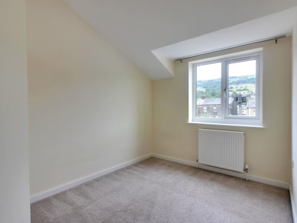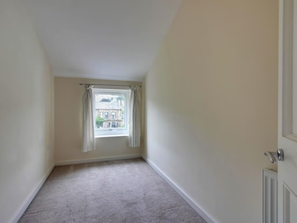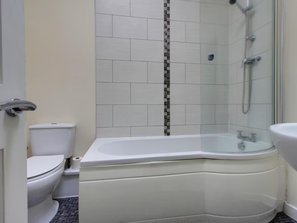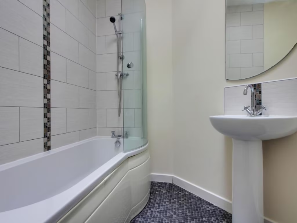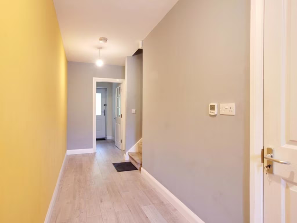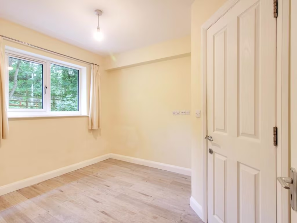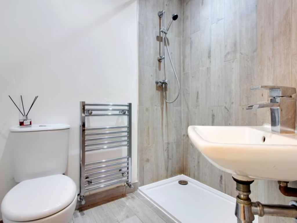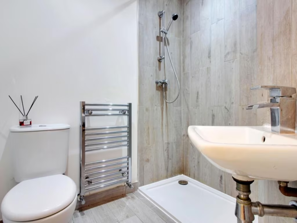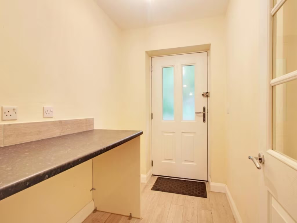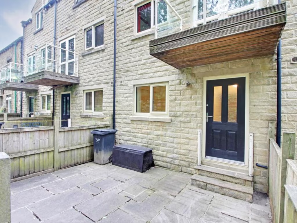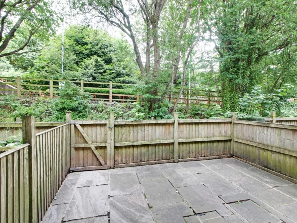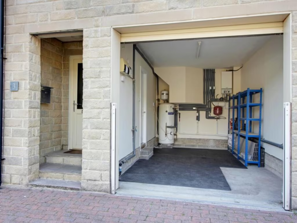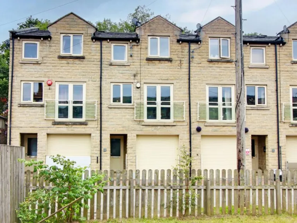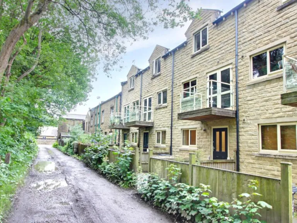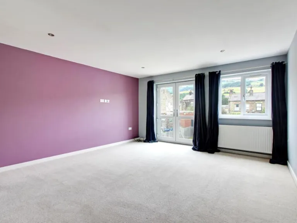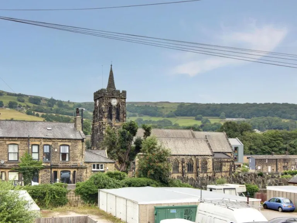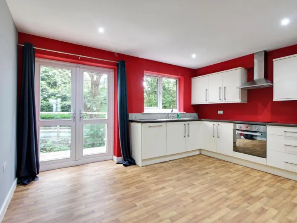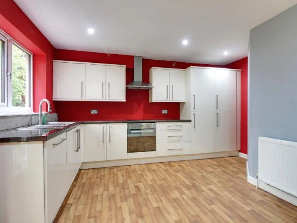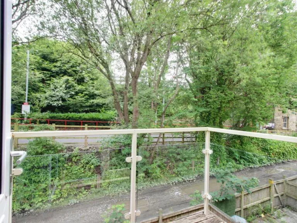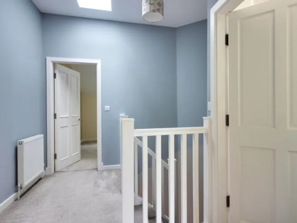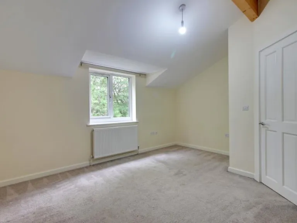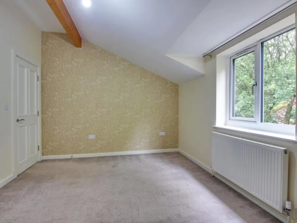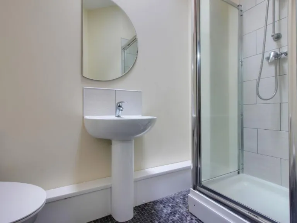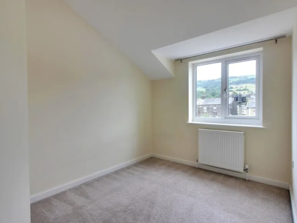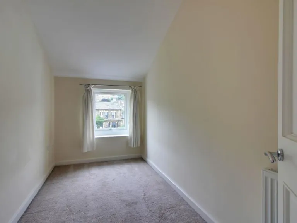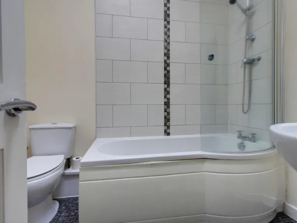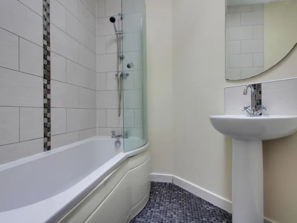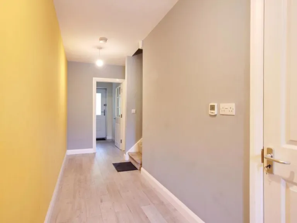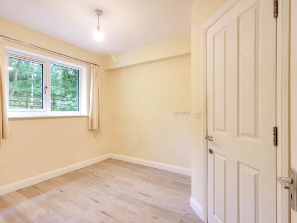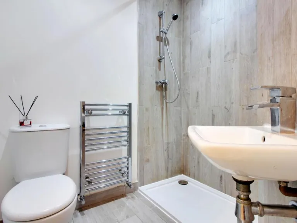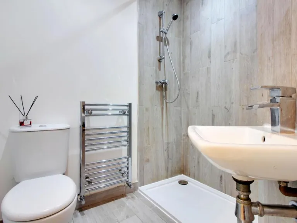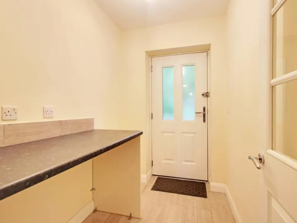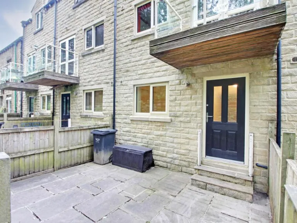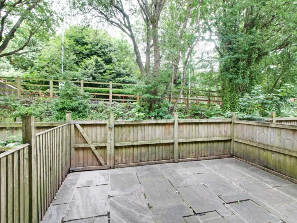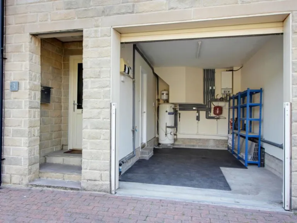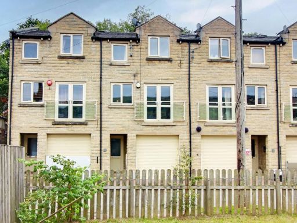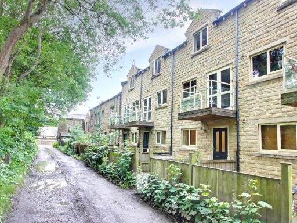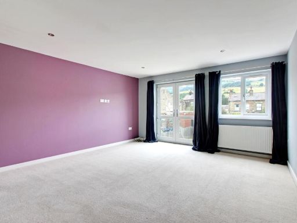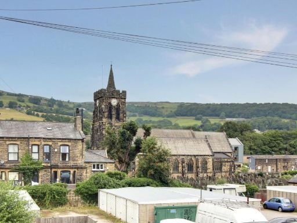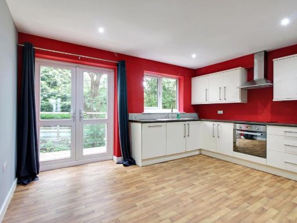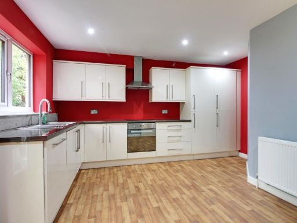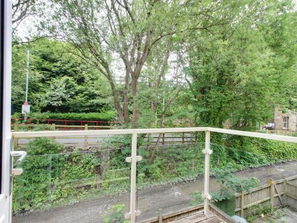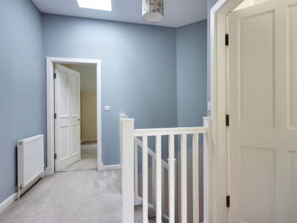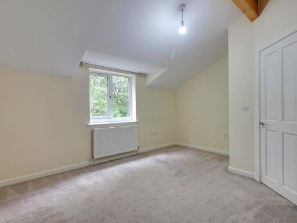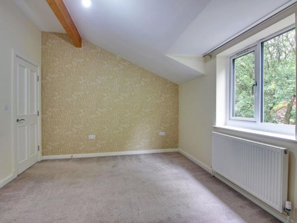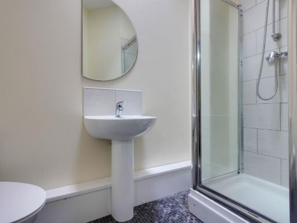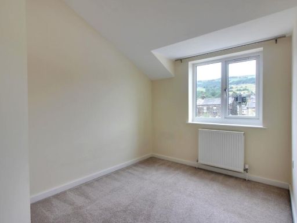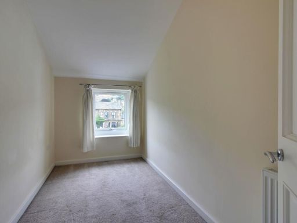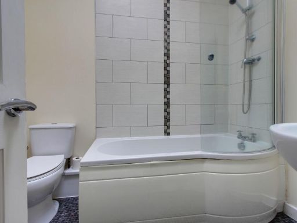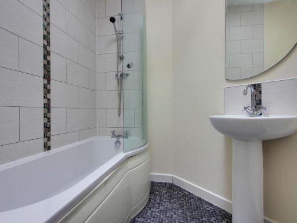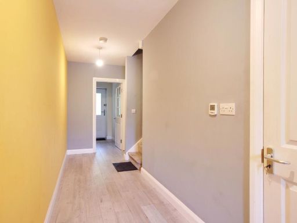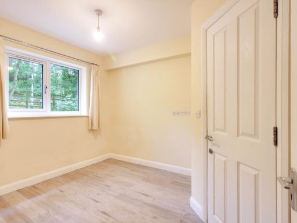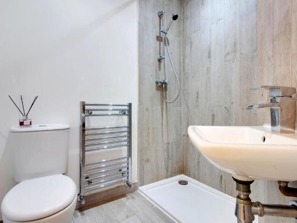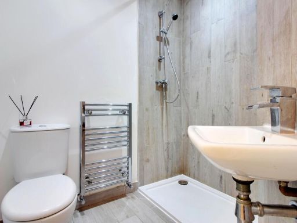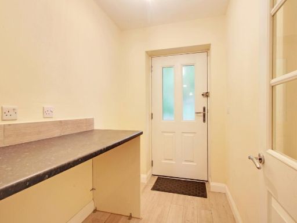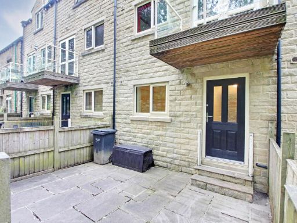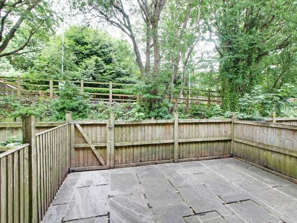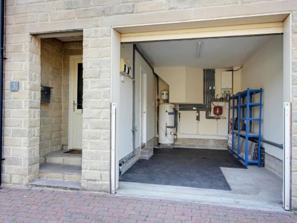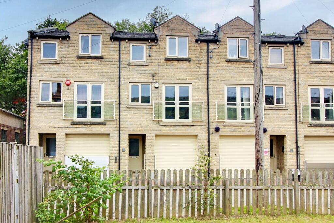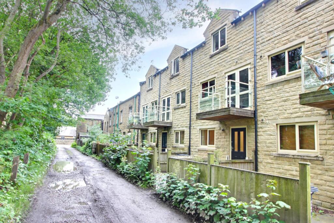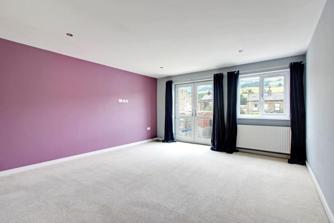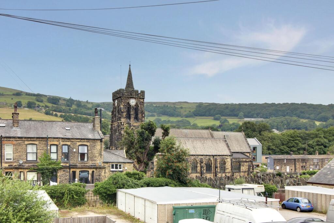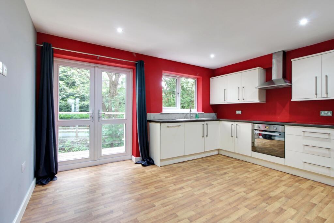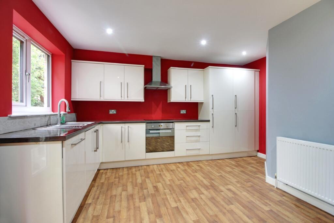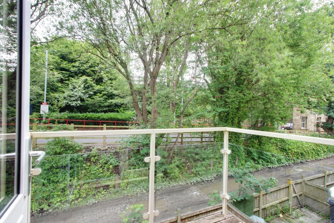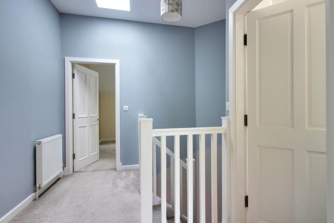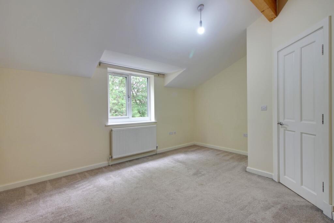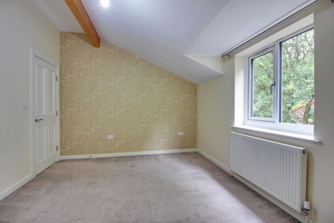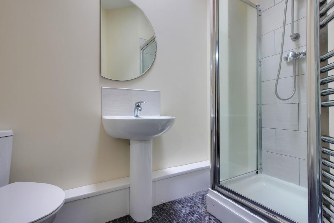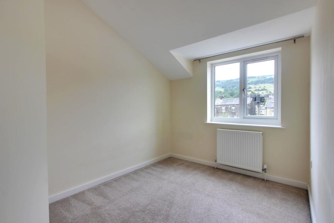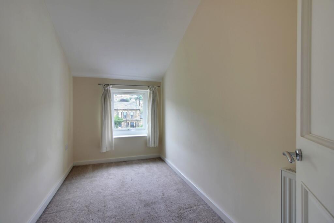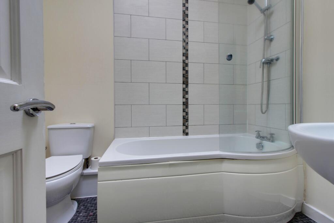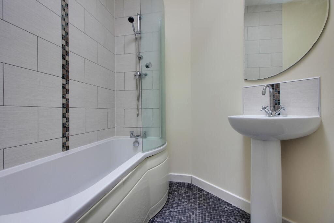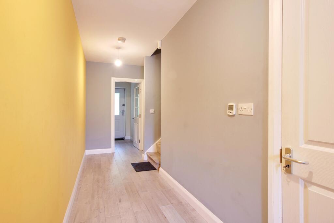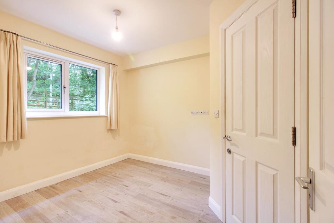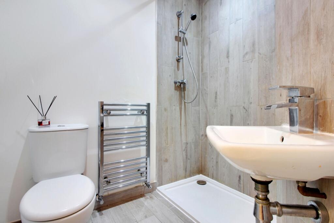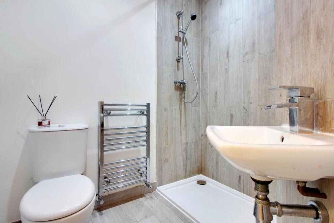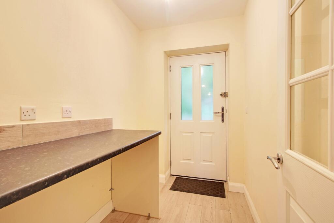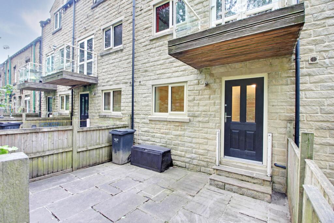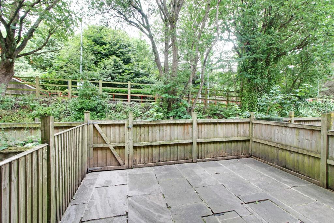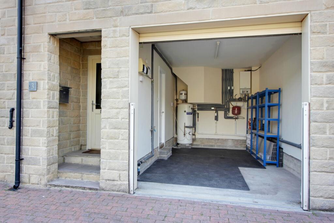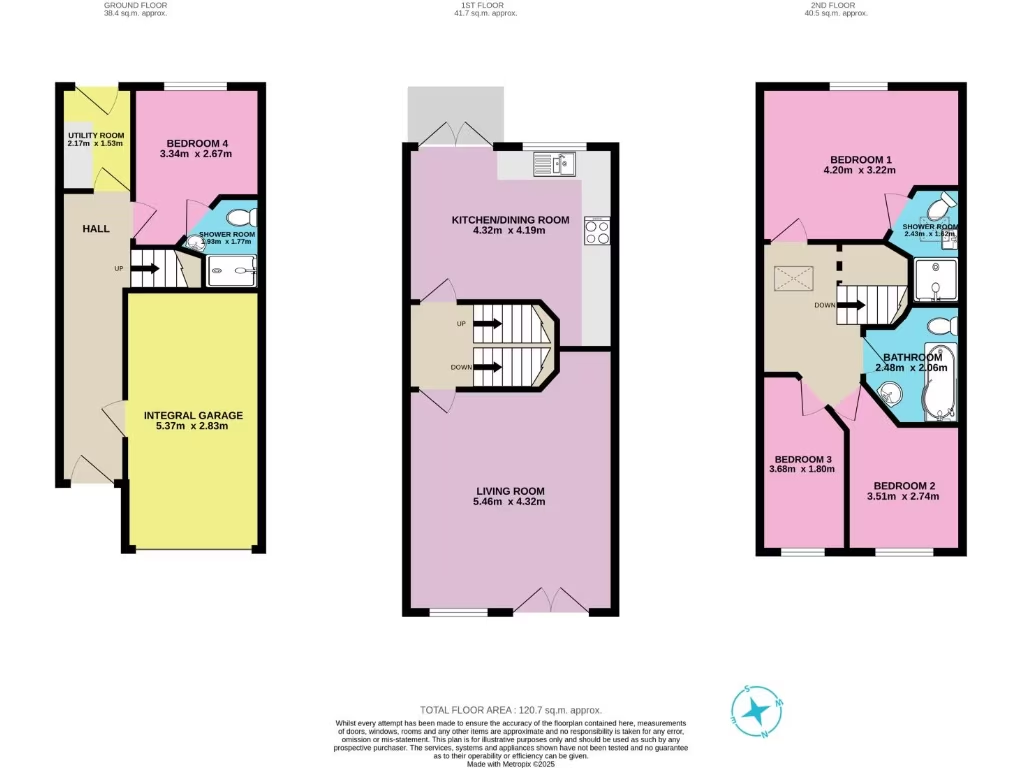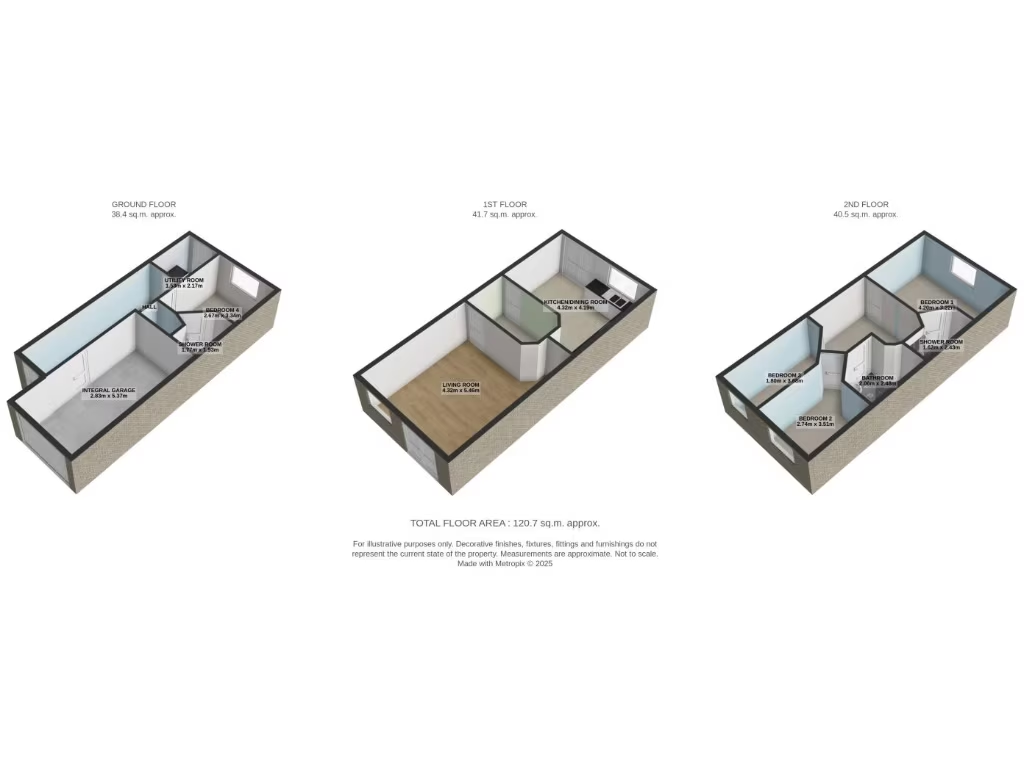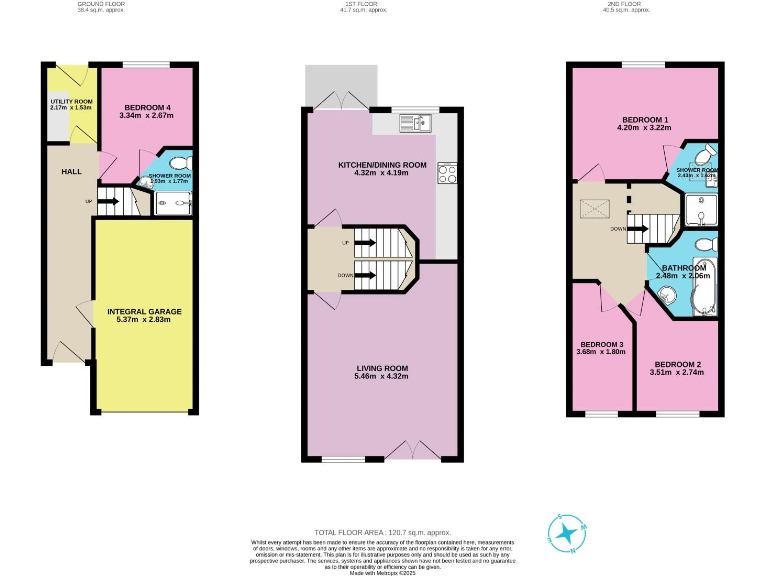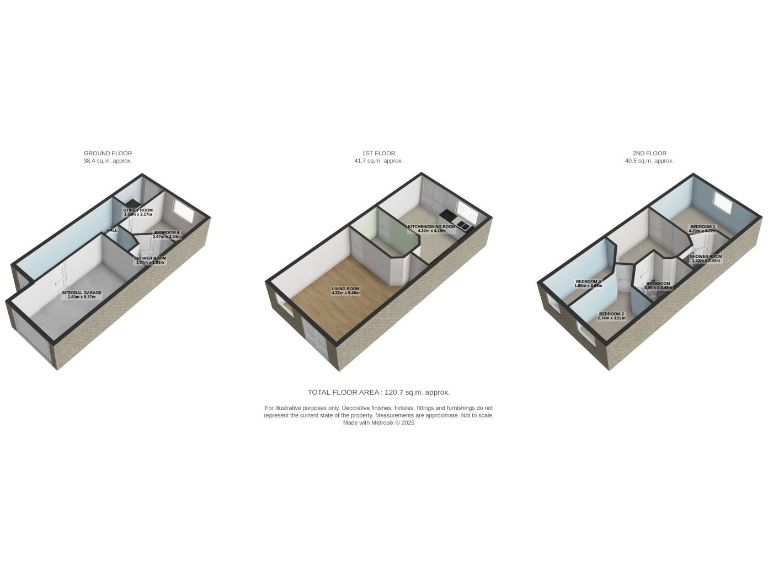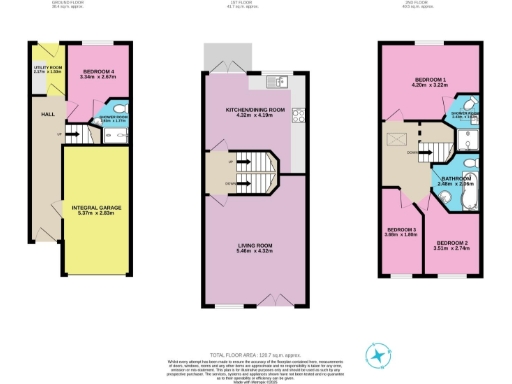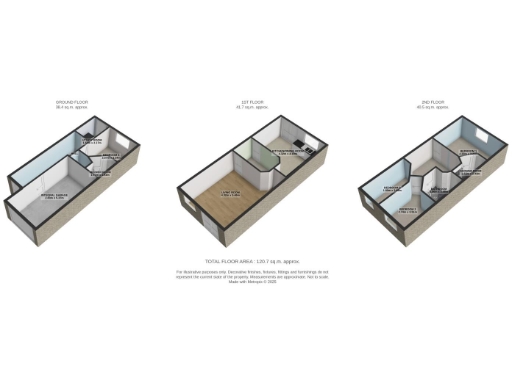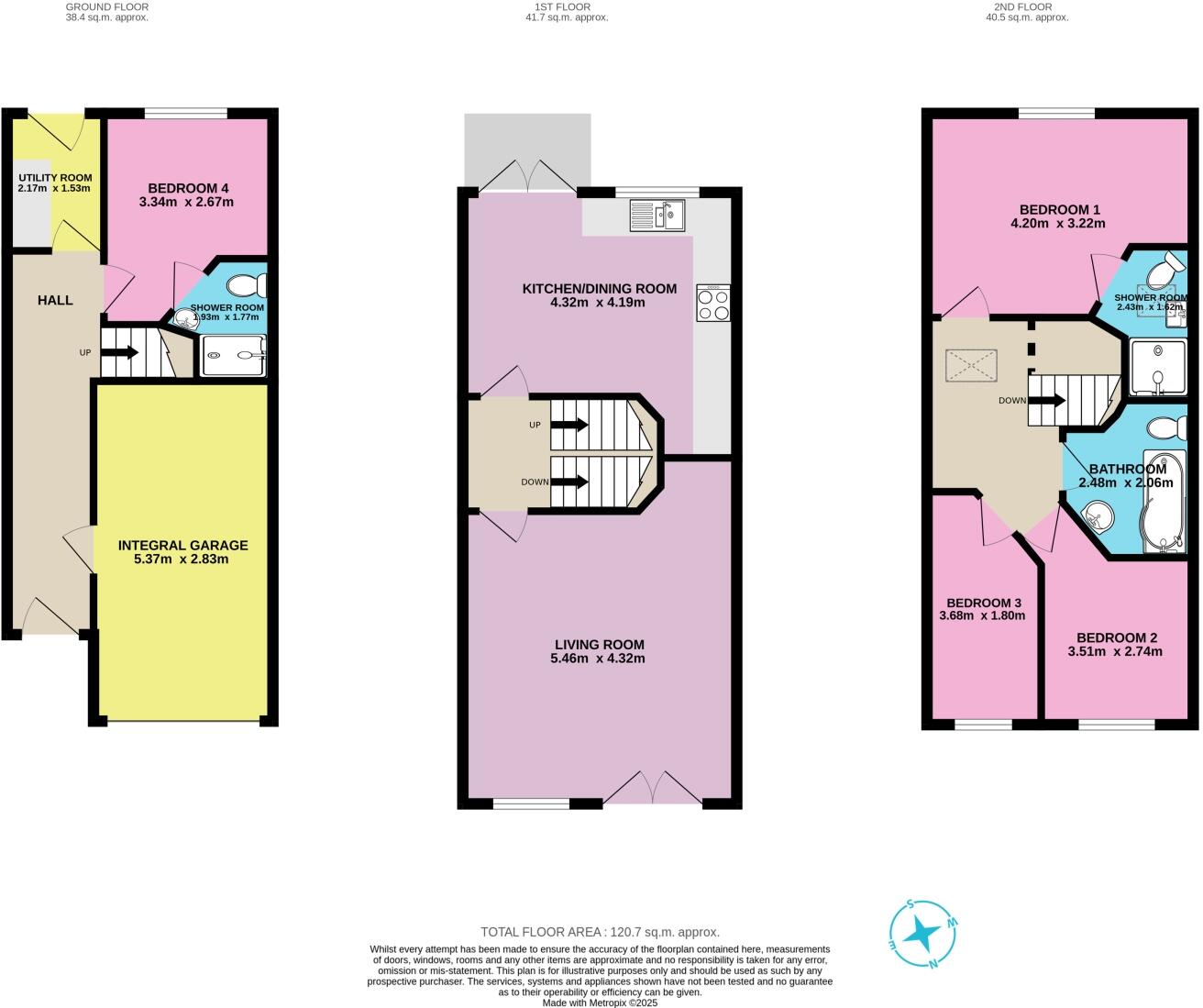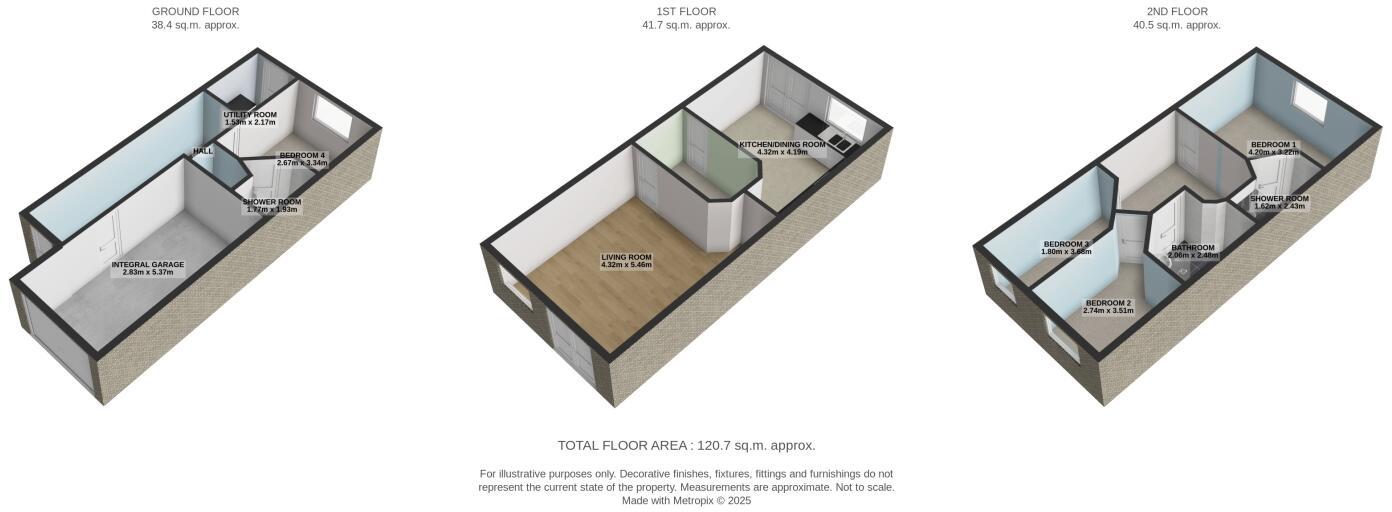Summary - Laureate Terrace, Mytholmroyd HX7 5DT
4 bed 3 bath Town House
Three-storey, four-bedroom townhouse near station with countryside views and garage..
Ground-floor bedroom suite with en-suite shower and underfloor heating
Bright lounge with Juliette balcony and countryside views
Spacious dining kitchen with French doors to balcony
Integrated garage; utility room and boiler housed within garage
Low-maintenance rear garden with gated rear access
Small overall footprint — 1,097 sqft; compact plot size
Medium flood risk; check insurance and local flood history
Stone-built c. pre‑1900 walls assumed uninsulated — potential retrofit work
Set over three floors in a tucked-away spot near Mytholmroyd station, this four-bedroom townhouse suits families and commuters seeking flexible living and quick links to Hebden Bridge, Leeds and Manchester. The layout includes a bright lounge with Juliette balcony and countryside views, a spacious dining kitchen with French doors, and a versatile ground-floor suite ideal for an older relative or home office.
Practical features include an integrated garage, utility room and a low-maintenance rear garden with gated access. The property occupies a small plot and totals about 1,097 sqft, so rooms are well-proportioned but the overall footprint is compact. Heating is by mains gas boiler and radiators, and council tax is in an affordable band.
Notable points to consider: the house is a pre-1900 stone-built mid-terrace and external walls are understood to have no installed insulation (assumed), which may mean higher heating costs or future improvement work. The location has a medium flood risk and local crime statistics are above average; purchasers should satisfy themselves on insurance and safety measures.
Overall this is a characterful, well-presented home in an affluent, well-connected village setting. It will appeal to families who value local schools and amenities, and to buyers looking for a practical commuter base with immediate move-in potential but scope for energy-efficiency improvements.
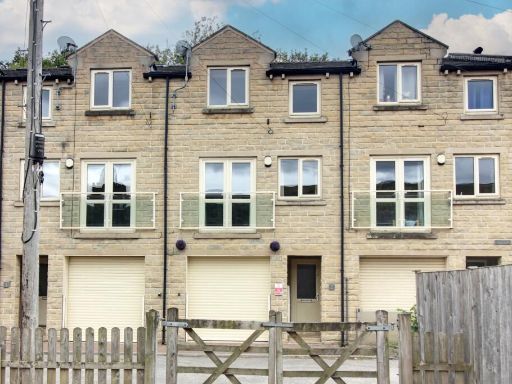 3 bedroom town house for sale in Laureate Terrace, Mytholmroyd, HX7 — £230,000 • 3 bed • 3 bath • 1321 ft²
3 bedroom town house for sale in Laureate Terrace, Mytholmroyd, HX7 — £230,000 • 3 bed • 3 bath • 1321 ft²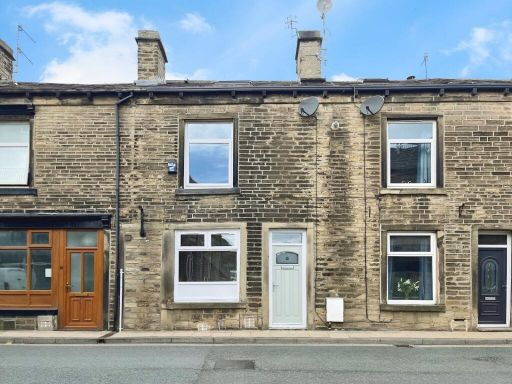 4 bedroom terraced house for sale in New Road, Mytholmroyd, Hebden Bridge, HX7 — £180,000 • 4 bed • 1 bath
4 bedroom terraced house for sale in New Road, Mytholmroyd, Hebden Bridge, HX7 — £180,000 • 4 bed • 1 bath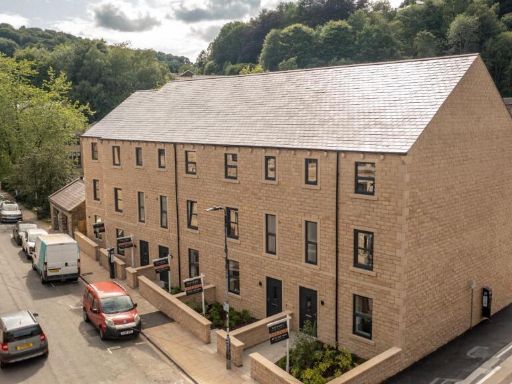 4 bedroom town house for sale in Plot 10, Market Place, Hebden Bridge, HX7 — £430,000 • 4 bed • 2 bath • 1387 ft²
4 bedroom town house for sale in Plot 10, Market Place, Hebden Bridge, HX7 — £430,000 • 4 bed • 2 bath • 1387 ft²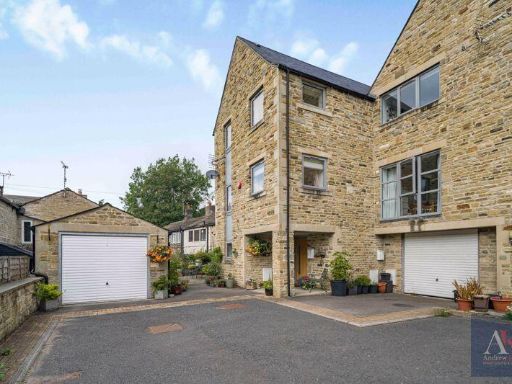 3 bedroom terraced house for sale in High Lock Court, Hebden Bridge, HX7 — £349,950 • 3 bed • 3 bath • 1502 ft²
3 bedroom terraced house for sale in High Lock Court, Hebden Bridge, HX7 — £349,950 • 3 bed • 3 bath • 1502 ft²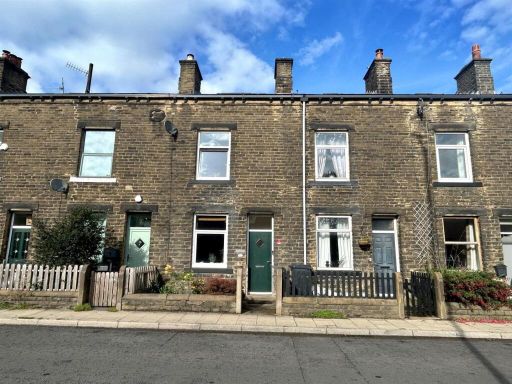 4 bedroom terraced house for sale in Calder Terrace, Hebden Bridge, HX7 — £290,000 • 4 bed • 1 bath • 1140 ft²
4 bedroom terraced house for sale in Calder Terrace, Hebden Bridge, HX7 — £290,000 • 4 bed • 1 bath • 1140 ft²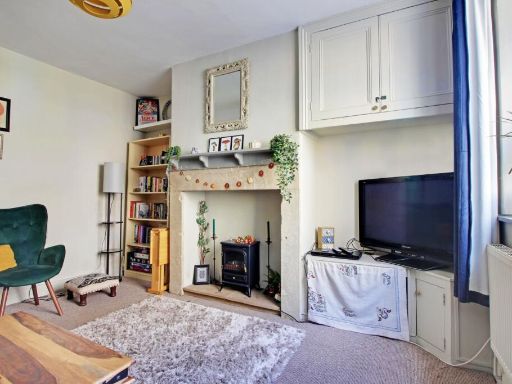 3 bedroom terraced house for sale in Hangingroyd Road, Hebden Bridge, HX7 — £235,000 • 3 bed • 1 bath • 904 ft²
3 bedroom terraced house for sale in Hangingroyd Road, Hebden Bridge, HX7 — £235,000 • 3 bed • 1 bath • 904 ft²