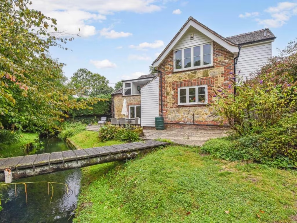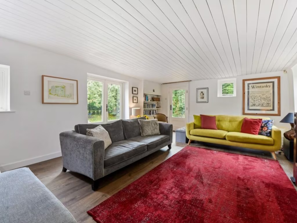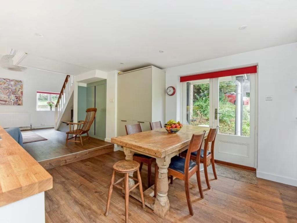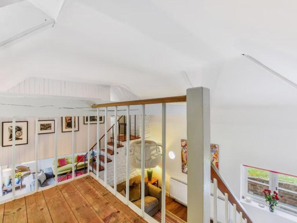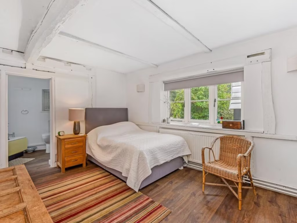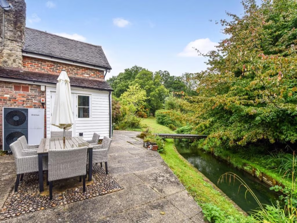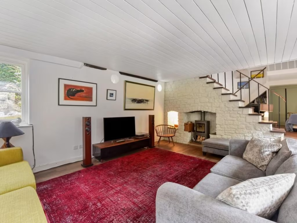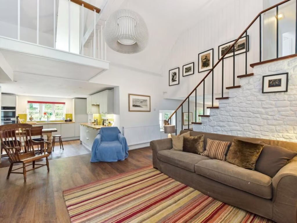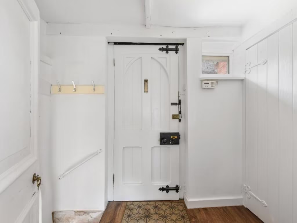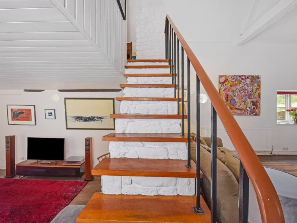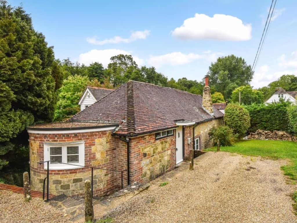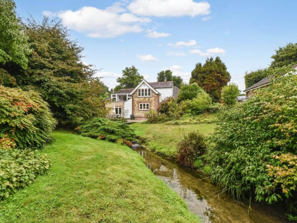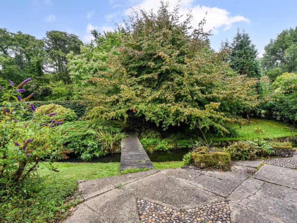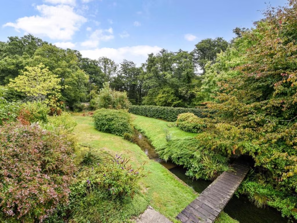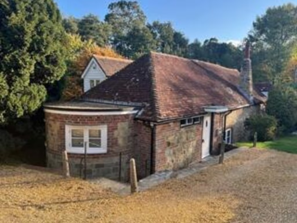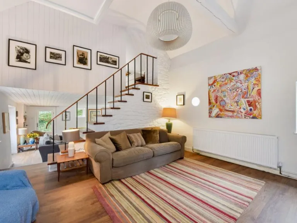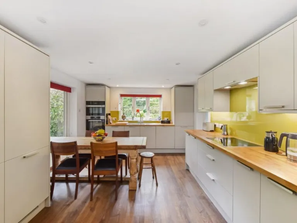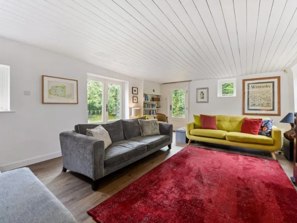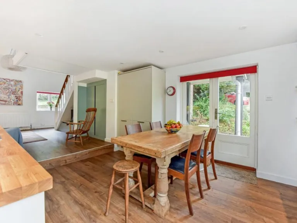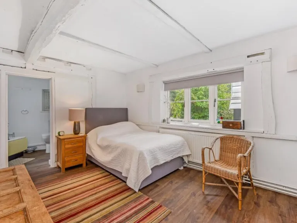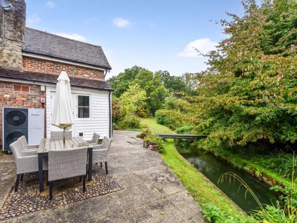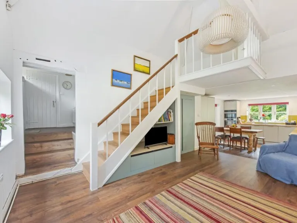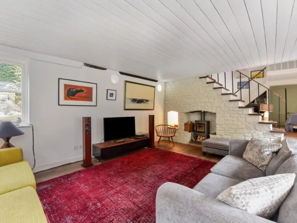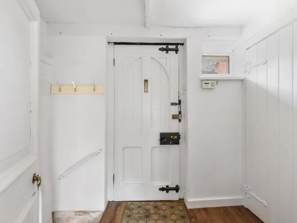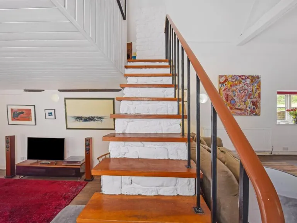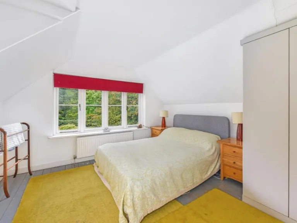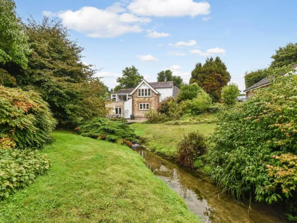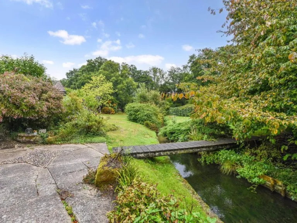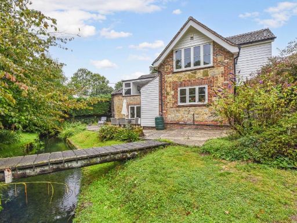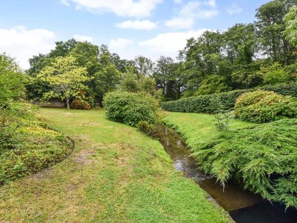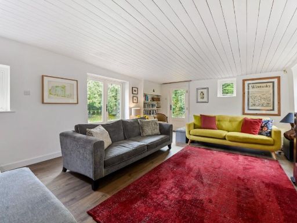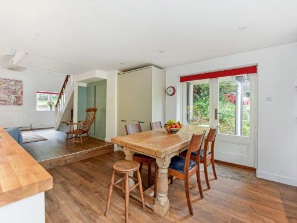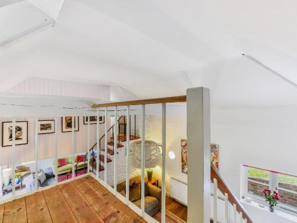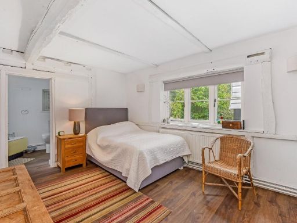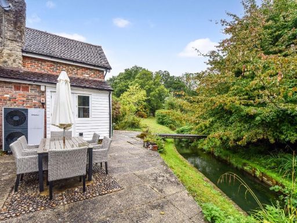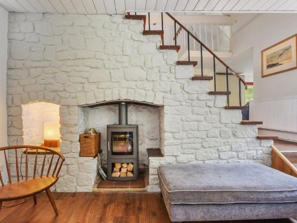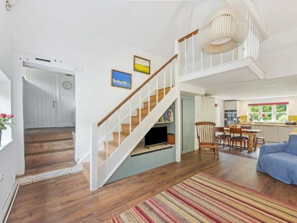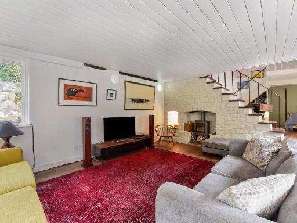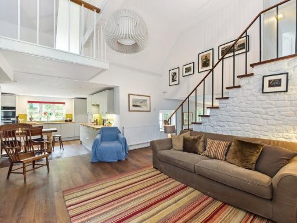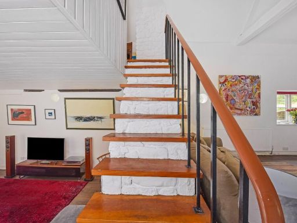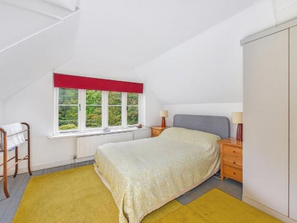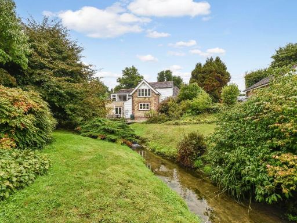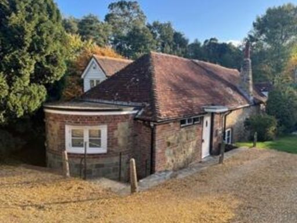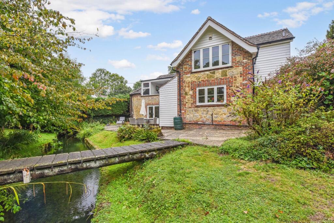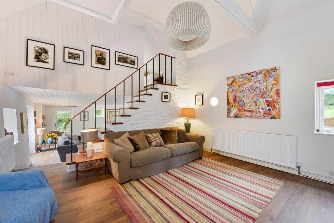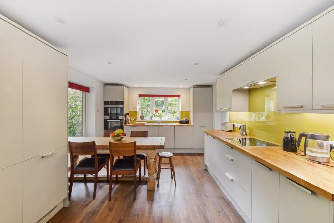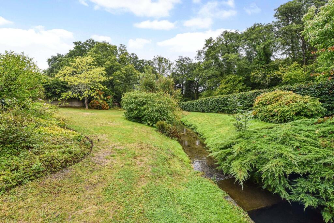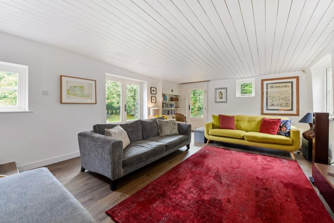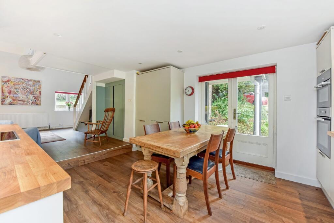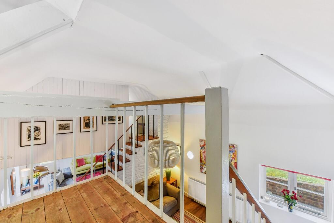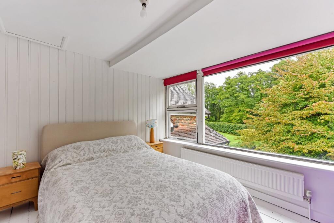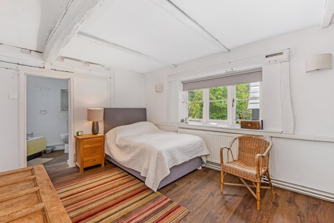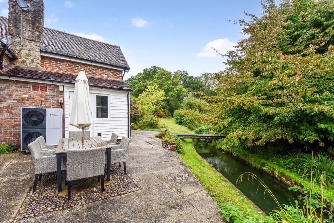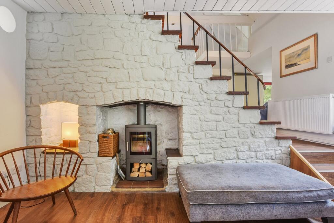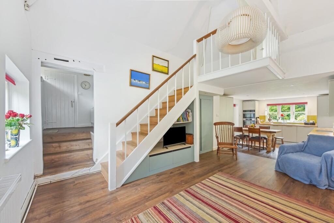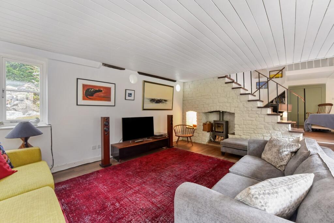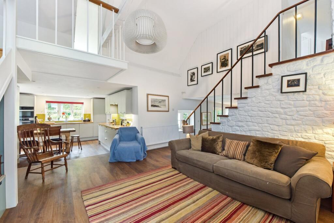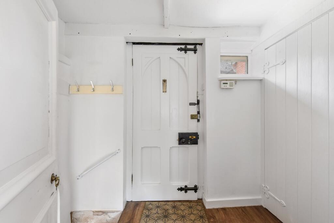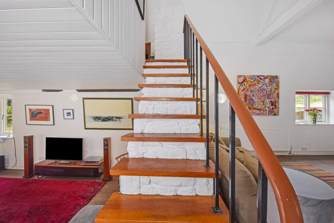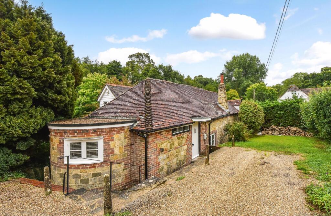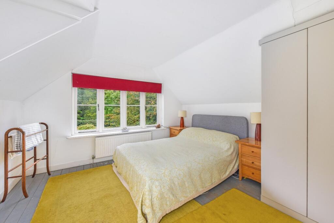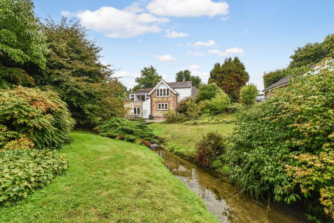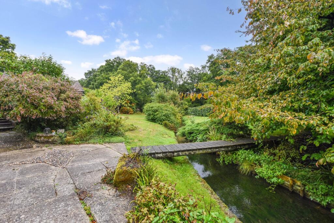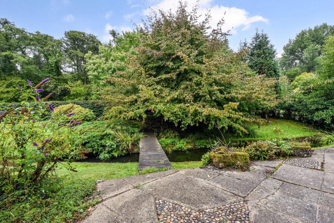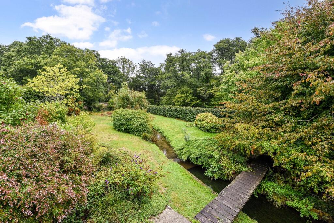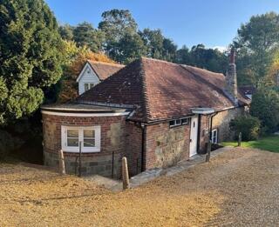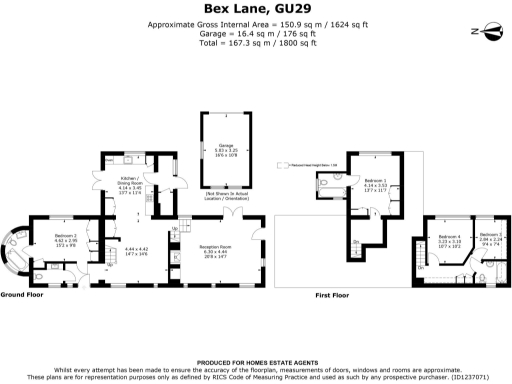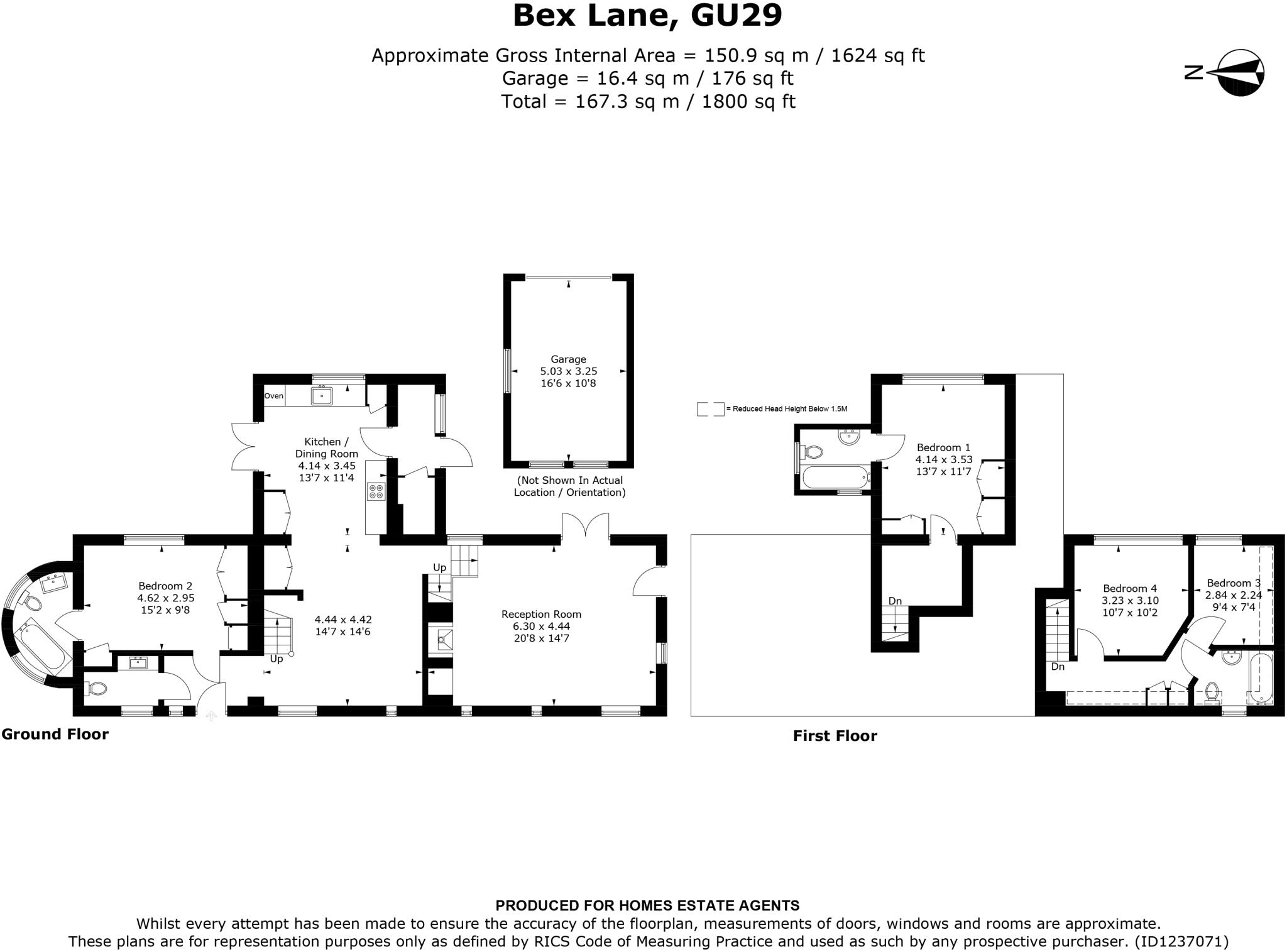Summary - THE GRANARY BEX LANE HEYSHOTT MIDHURST GU29 0DQ
4 bed 3 bath Detached
Charming converted granary with large private garden and annexe potential.
Character stone granary with vaulted ceilings and exposed beams
Approximately 0.5 acre mature garden with flowing stream and patio
Four bedrooms, three bathrooms; flexible multi‑level layout
Kitchen/breakfast with integrated Miele appliances and underfloor heating
Double garage with planning permission to convert to an annexe
Air-source heat pump, EV charging point, fibre broadband available
Older stone walls likely lack modern insulation; upgrade potential
Council Tax Band G and riverside maintenance required
This former granary is a characterful, stone-built detached home set in about 0.5 acre of mature, waterside gardens in the South Downs National Park. The house blends original features — exposed stonework, high vaulted ceilings and exposed beams — with useful modern upgrades such as an air-source heat pump, underfloor heating in the kitchen and an EV charge point. Its generous plot with a gently flowing stream and private terraces creates a peaceful country setting close to Midhurst and Goodwood.
Accommodation is flexible across two levels with four bedrooms and three bathrooms, a spacious lounge with a solid-fuel burner, separate dining room and a well-equipped kitchen/breakfast room with integrated Miele appliances. Two staircases give separate access to the main suite and the other bedrooms, which helps household flexibility for families or guests. A detached double garage has planning permission to be converted into an annexe, offering clear potential for additional living space or rental income subject to the conversion being completed.
Buyers should be aware of a few practical points. The property retains older stone walls likely without modern cavity insulation, and heating is served by oil boiler/radiators alongside the air-source heat pump, so running arrangements and future fuel costs should be checked. The riverside feature is an attractive amenity but brings ongoing maintenance responsibilities and care around watercourse upkeep. Council Tax is high (Band G) which will affect running costs.
Overall this is a well-proportioned, historically interesting family home in an attractive rural setting. It will suit buyers seeking character, generous outdoor space and conversion potential, while those wanting a fully modern, low-maintenance package may wish to allow for further upgrading and running costs.
 5 bedroom detached house for sale in Woodyers Farm, Barnett Lane, Guildford, Surrey, GU5 — £1,695,000 • 5 bed • 3 bath • 2809 ft²
5 bedroom detached house for sale in Woodyers Farm, Barnett Lane, Guildford, Surrey, GU5 — £1,695,000 • 5 bed • 3 bath • 2809 ft²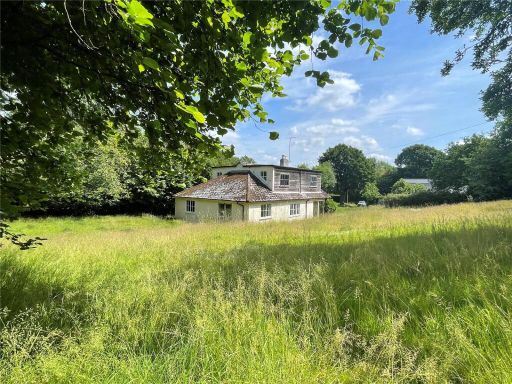 5 bedroom detached house for sale in Graffham, Petworth, GU28 — £1,100,000 • 5 bed • 2 bath • 2000 ft²
5 bedroom detached house for sale in Graffham, Petworth, GU28 — £1,100,000 • 5 bed • 2 bath • 2000 ft²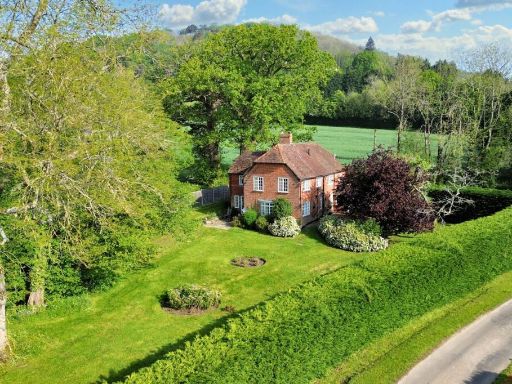 4 bedroom detached house for sale in Hook House Lane, Loxhill, Godalming, Surrey, GU8 — £850,000 • 4 bed • 2 bath • 1473 ft²
4 bedroom detached house for sale in Hook House Lane, Loxhill, Godalming, Surrey, GU8 — £850,000 • 4 bed • 2 bath • 1473 ft²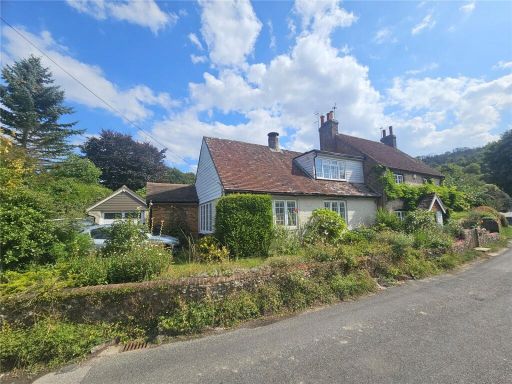 3 bedroom semi-detached house for sale in The Street, Graffham, Petworth, West Sussex, GU28 — £725,000 • 3 bed • 2 bath • 1309 ft²
3 bedroom semi-detached house for sale in The Street, Graffham, Petworth, West Sussex, GU28 — £725,000 • 3 bed • 2 bath • 1309 ft²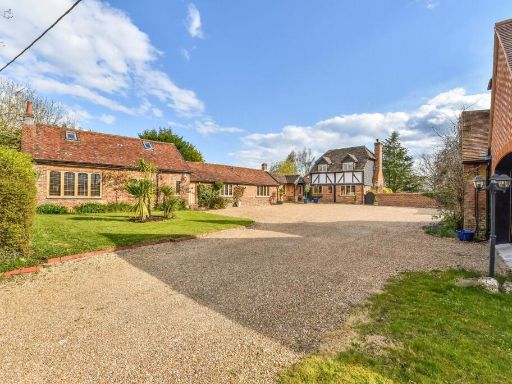 4 bedroom detached house for sale in West Chiltington Lane, Billingshurst, West Sussex, RH14 — £1,900,000 • 4 bed • 2 bath • 3152 ft²
4 bedroom detached house for sale in West Chiltington Lane, Billingshurst, West Sussex, RH14 — £1,900,000 • 4 bed • 2 bath • 3152 ft²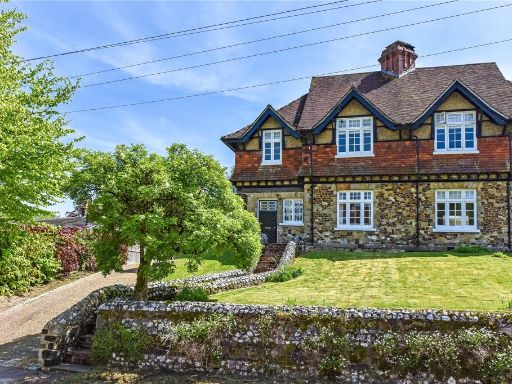 4 bedroom semi-detached house for sale in Hillside, Graffham, Petworth, West Sussex, GU28 — £740,000 • 4 bed • 2 bath • 1337 ft²
4 bedroom semi-detached house for sale in Hillside, Graffham, Petworth, West Sussex, GU28 — £740,000 • 4 bed • 2 bath • 1337 ft²